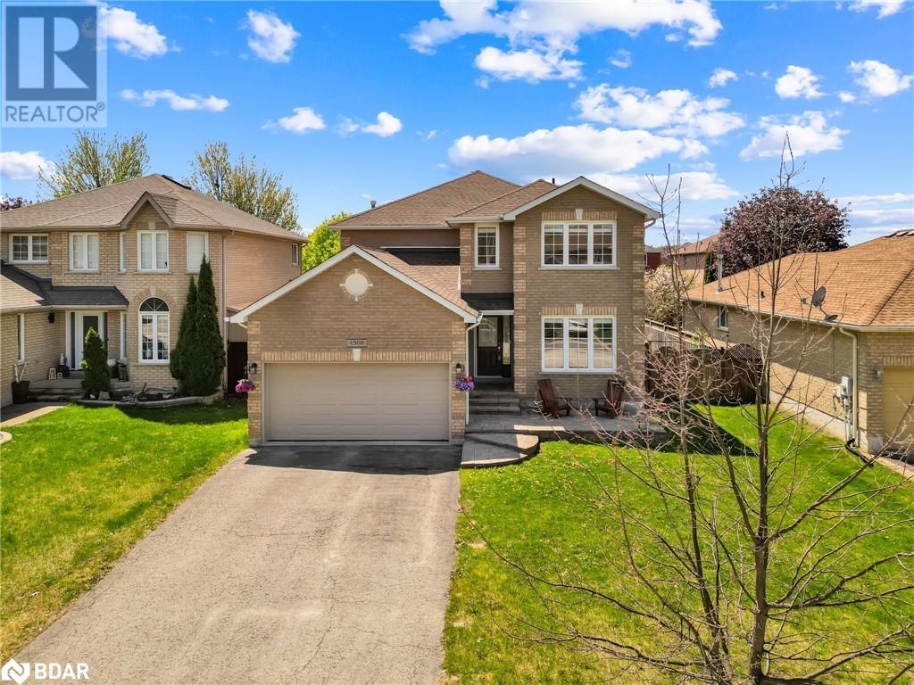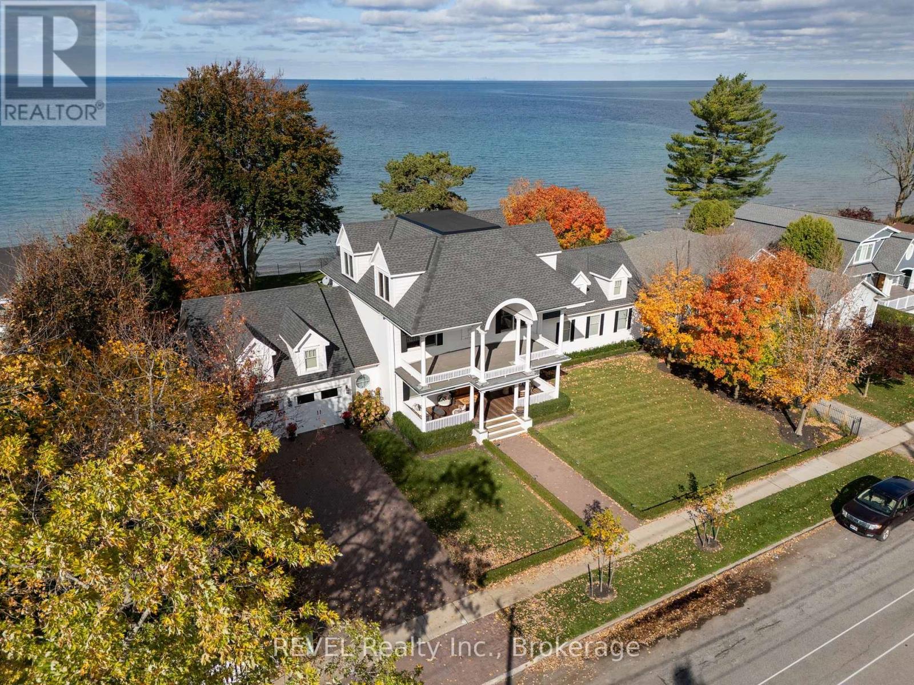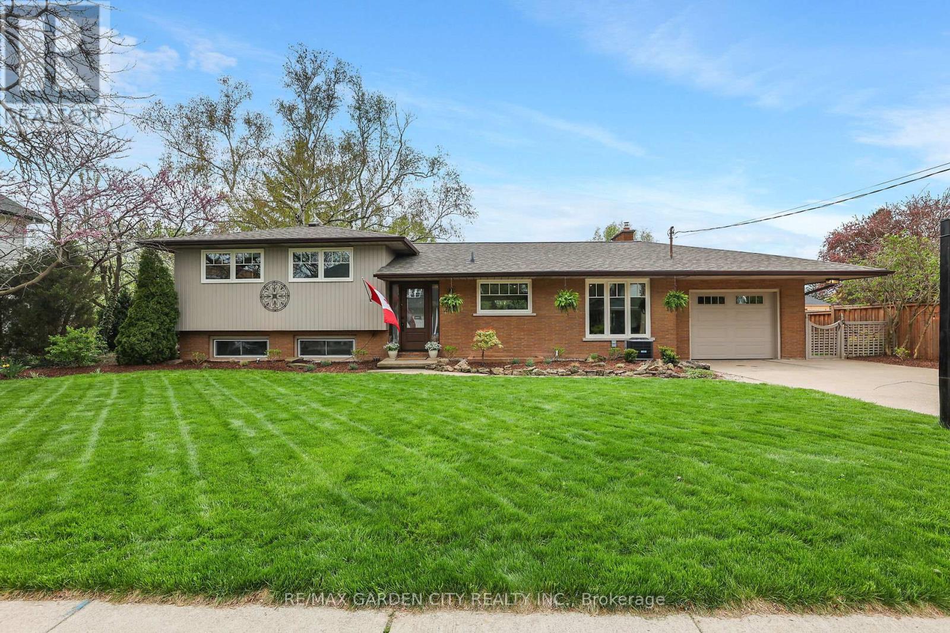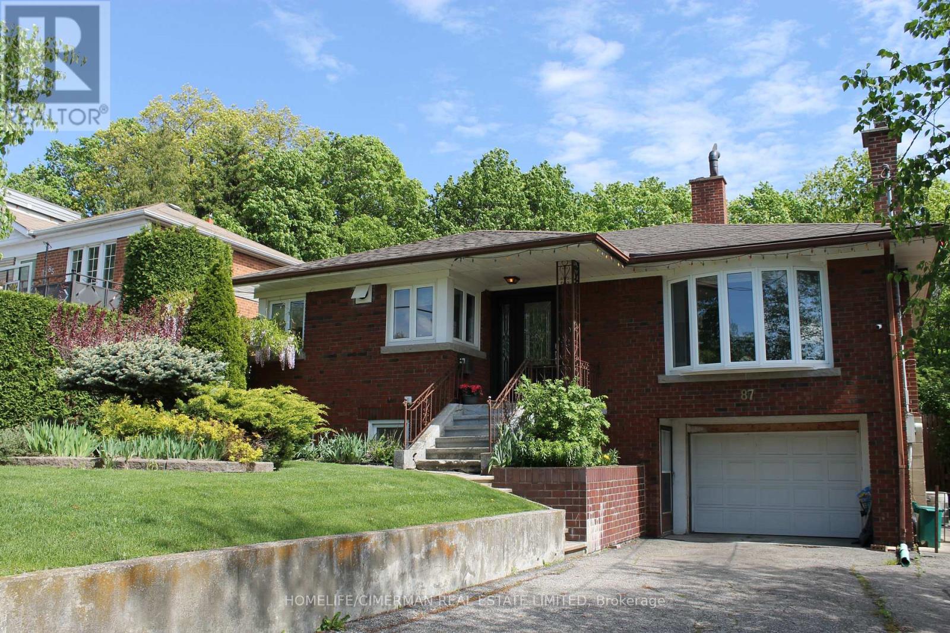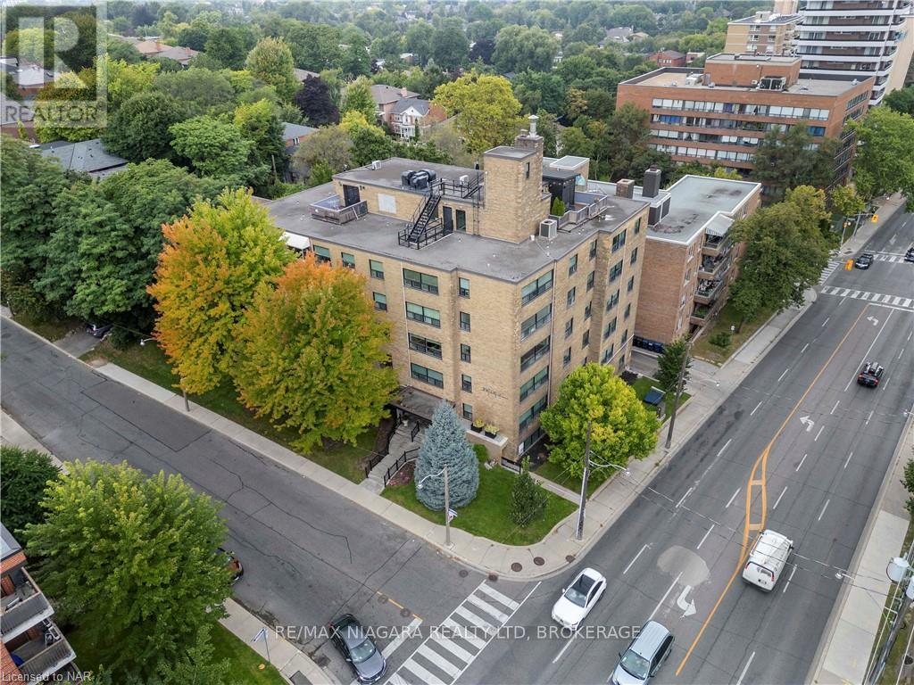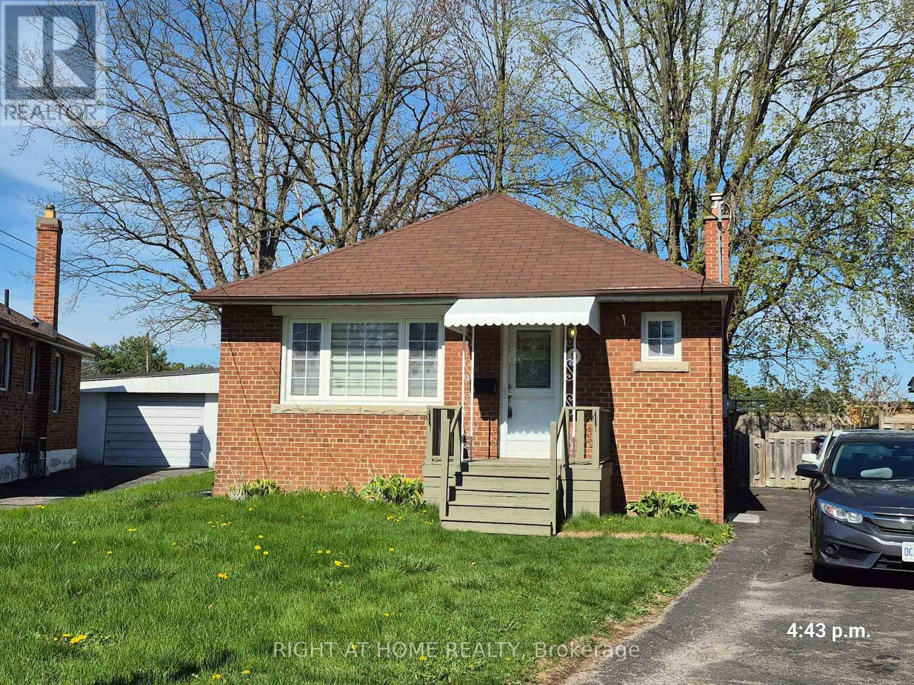59 Kingsridge Road
Barrie, Ontario
This beautifully maintained all-brick family home boasts over 4200 sq ft of finished living space in one of Barrie’s most sought-after neighborhoods. Step inside to a bright, open-concept layout featuring a spacious eat-in kitchen with walkout to a fully fenced, landscaped backyard complete with a large deck—ideal for entertaining. The cozy family room offers a warm gas fireplace and convenient inside entry from the double garage. Upstairs, you'll find four generous bedrooms, a convenient upper-level laundry room, and a luxurious primary suite complete with a 4-piece ensuite featuring a soaker tub and separate shower. The finished basement expands your living space with a large recreation room with a second fireplace, a 2-piece bath, work room, a bonus room and additional office—perfect for remote work—and ample storage throughout. Ideally located within walking distance to Lake Simcoe, schools, parks, shopping, and a variety of amenities. This commuter-friendly home also offers quick access to GO Transit and Highway 400. (id:55499)
Keller Williams Experience Realty Brokerage
1185 St Vincent Street
Midhurst, Ontario
Live your fairytale dream in picturesque Midhurst with this beautifully renovated, charming home set on a stunningly landscaped one-third of an acre. From the moment you arrive, you’ll feel the magic — every inch of this home has been thoughtfully updated with no expense spared. Over the past two years, this home has been completely transformed with a new roof, all new windows and doors, upgraded insulation, beautiful new bathrooms, fresh flooring, and a fully updated kitchen and family room. The result is a bright, white, and airy space that feels warm, welcoming, and move-in ready. And just look at those ceilings — they’re truly something special. Imagine starting your mornings with a coffee in hand, watching the sun rise over your peaceful yard. Evenings are for gathering with family and friends around the firepit under the stars. And when the weather cools, cozy up inside for movie nights by the gas fireplace. Whether you’re entertaining or simply enjoying a quiet moment, this home fits every season and every mood. You’ll love the balance of country living with city convenience. Just minutes from Barrie, you're nestled in one of the most desirable communities around. Highly rated schools are nearby, as well as one of the largest recreational centres in the region. Spend your days hiking, biking, skiing, shopping, or dining — it’s all right here. This isn’t just a home — it’s a lifestyle. A perfect blend of peaceful retreat and active living. Truly, a dream come true. (id:55499)
Keller Williams Experience Realty Brokerage
2412 Winger Road
Fort Erie (Stevensville), Ontario
Unlock the potential of this prime 3.8-acre lot in the heart of Stevensville! Level and fully cleared, this rare offering provides the ideal canvas to build your dream home in this lovely rural setting -- just minutes from the QEW and the charming shops and amenities of downtown Stevensville. Enjoy the perfect blend of open space and convenient access to nearby towns and city centres. Town requires a setback from railroad tracks. Buyer to complete their own due diligence regarding zoning, services, and permitted uses. Make your move today -- your future starts here! (id:55499)
RE/MAX Niagara Realty Ltd
36 - 178 Scott Street
St. Catharines (Fairview), Ontario
Client RemarksWelcome to The Clusters, an exclusive resort-style enclave nestled in the North-end of St. Catharines. This charming two-storey townhouse offers 1,210 sq.ft. above grade, plus a finished walk-out lower level that adds even more living space and function to an already thoughtful layout. From the moment you step inside, you'll notice the soaring vaulted ceilings, large updated windows, and warm, wood-accented walls that bring a California-inspired vibe with a hint of Muskoka charm. The living room is sun-soaked and serene, offering the perfect place to unwind. The spacious eat-in kitchen features ample cabinetry, newer stainless steel appliances, and large updated windows that overlook your private backyard - a quiet retreat backing onto a privacy wall. Downstairs, the walk-out level is cozy and versatile, complete with a gas fireplace, laundry nook with a laundry sink, and bonus space for an office, guest room, or rec area - plus, direct inside entry to the garage. Upstairs are two bright bedrooms with single closets and a stylishly updated 3-piece bathroom with a glass vessel sink and a walk-in shower with rainfall head. This peaceful community is impeccably maintained and features professionally landscaped grounds with tall pines and red maples, and a heated in-ground pool. Walking access to Fairview Parks secret gate, leading to Costco, Fairview Mall, Zehrs, Winners, cafes, doctors offices, and more. Whether youre looking to downsize, buy your first home, or enjoy a walkable lifestyle without compromising on space or serenity - this home delivers. Live in the heart of convenience, surrounded by nature, and just minutes from Port Dalhousie, the marina, beaches, and wineries. (id:55499)
Revel Realty Inc.
85 Booth Street
St. Catharines (Vine/linwell), Ontario
This adorable bungalow blends cozy charm with modern farmhouse flair in one of the most desirable pockets of North End St. Catharines. Tucked away on a mature, tree-lined street, this home features a warm and inviting open-concept layout, complete with pot lights and an abundance of natural light throughout. The kitchen is the heart of the home highlighted by a spacious island with bar seating and beautiful distressed cabinetry that perfectly complements the homes rustic-modern style. The open living and kitchen space offers the ideal backdrop for everyday living or casual entertaining. Two main floor bedrooms provide comfort and simplicity, accented with calming neutral tones. The stylish four-piece bath includes a unique exposed brick feature, adding an extra layer of charm and character. Step outside to the rear porch with pergola - your own tranquil retreat overlooking lush gardens and hot tub (2021), and a fully fenced backyard. A single-car garage rounds out this sweet property. All this, just steps from amenities, schools, parks, and more. Whether you're downsizing, just starting out, or looking for a stylish North End escape, this home checks all the boxes. (id:55499)
RE/MAX Niagara Realty Ltd
17 - 375 Book Road
Grimsby (Grimsby Beach), Ontario
Welcome to this beautifully updated 2-storey condo nestled in the sought-after Grimsby Beach area a picturesque waterfront neighbourhood where lakefront living meets everyday convenience. Step inside to discover a tastefully decorated home featuring 3 spacious bedrooms and 2.5 updated bathrooms. The modern kitchen, redone in 2022, is a standout with stylish finishes and functionality, complemented by California shutters throughout and beautiful tilework at the front entry (2020). Enjoy cozy evenings with a natural gas BBQ hookup and summer days surrounded by beautifully landscaped garden, with irrigation system in front and rear for ultimate ease. Wake up to calming lake views from your private backyard and take full advantage of the community's shared boat launch and water-access common areas. Whether it's a quiet paddle or a sunset stroll, life here offers a unique blend of nature and lifestyle (id:55499)
RE/MAX Niagara Realty Ltd
30 Dalhousie Avenue
St. Catharines (Port Dalhousie), Ontario
Iconic luxury emerges from waterfront prestige in this generational mansion on the shores of Lake Ontario in the idyllic village of Port Dalhousie, St. Catharines. Revered as the 'The Big White House in Port' and historically recognized as 'The Breakers', this three story lake house was completely restored in 2017 to make an affluent impression at every corner. Graced by cinematic views of the lake from every floor, and staged for entertainment with a chef's kitchen, formal dining room, living room and den, this mansion boasts a professionally designed interior, in floor heating, state of the art smart home amenities and a third floor 120 inch home theatre system offering wet bar with once again, panoramic views of the water. With no expense spared, and a 500 bottle wine cellar with custom cherry wood cabinets and cobblestone floors to further characterize the charm and magnificence of its historical allure. All new landscape patio stones, composite decking, and heating in garage. Visions of sea ships and sailboats and proximity to Lakeside Park beach, The Port Dalhousie Yacht Club, the Port Dalhousie Pier Marina and local shops and restaurants positions this luxury masterpiece as a one of a kind opportunity to live life to the fullest. Make your appointment today! (id:55499)
Revel Realty Inc.
2730 Prince William Street
Lincoln (Lincoln-Jordan/vineland), Ontario
LOCATION: Situated in the heart of the beautiful Niagara Region, this prime location offers easy access to highways, schools, and churches. Enjoy walking to charming wineries and orchards, with scenic trails nearby perfect for biking and strolls. Just a 10-minute drive to grocery stores and other essential amenities. INTERIOR: Bright and open living space designed for everyday comfort and entertaining, featuring expansive windows that showcase a beautifully landscaped backyard - stunning in every season. The custom kitchen is a chef's dream, complete with quartz countertops, an apron-front sink, and thoughtful details throughout. Generously sized lower level offers flexibility with a den, additional bedroom, family room or a dedicated home office - perfect for adapting to your lifestyle needs. Expansive basement featuring a large window, offering ample space for organized storage, childrens activities, or a comfortable lounging area for teens. EXTERIOR: The backyard is a private, serene retreat featuring a fully fenced-in space with an above-ground pool, surrounded by mature trees that provide natural shade. Armour stone steps and a stone pathway add character, while the spacious lawn offers plenty of room for play. It's the perfect setting for relaxing, entertaining, and enjoying the beauty of nature, with birdsong as your soundtrack. An amazing property, exuding peace and fellowship. Make this Your Niagara Home! (id:55499)
RE/MAX Garden City Realty Inc.
87 Flamborough Drive
Toronto (Brookhaven-Amesbury), Ontario
Benefits of city living with that country feeling! Relax in a private, serene oasis of a large raving lot that abuts with green space. Enjoy your outdoor space with numerous flower gardens, fruit trees and goldfish pond. This lovely, sold-built three-bedroom bungalow has been well maintained by present owners since 1998. A finished basement with high ceilings, above ground windows and a separate walk-out allows for a potential in-law suite. Other features include gleaming hardwood floors, stainless steel appliances, on demand tankless Bosch water heater (owned) and 2022 Lennox gas furnace (owned). Private driveway with attached garage. Central location to all amenities including access to Black Creek, 400, 401. Short walk to shops, Amesbury Park and community centre/school. (id:55499)
Homelife/cimerman Real Estate Limited
148 Caproni Drive
Vaughan (Maple), Ontario
Welcome to 148 Caproni Drive - a bright, spacious, and move-in-ready home for lease in the heart of Maple! Located in a family-friendly neighborhood, this beautifully maintained property offers 4 large bedrooms, 4 renovated bathrooms, an open-concept living area plus a formal dining room, a stylish kitchen with stainless steel appliances, an additional living room on the second floor, and a private, fully fenced and landscaped backyard featuring a cozy Gazebo. Enjoy easy access to parks, top-rated Schools, Vaughan Mills, Wonderland, Shopping Centers, and Highway 400. *** The basement is not included ***(it's occupied by a quiet couple (Tenants) with no access to the garage & backyard). Please note, Tenant is responsible for 70% of all utility bills. (id:55499)
Royal LePage Your Community Realty
505 - 2 Ridelle Avenue
Toronto (Forest Hill North), Ontario
This charming 1-bedroom, 1-bathroom condo in the highly sought-after Forest Hill North neighbourhood offers the perfect blend of comfort and convenience. Set on a peaceful, tree-lined street, the unit features a wonderful layout filled with natural light, thanks to large windows throughout the unit. Ideally located just steps away from a bus stop and perfectly set between Eglinton West and Glencairn subway stations, this condo is a commuters dream. Enjoy easy access to transit, shopping, and dining along Eglinton Avenue West, with Memorial Park nearby for nature lovers. This is a rare opportunity to live in an upscale, well-connected neighbourhood! (id:55499)
RE/MAX Niagara Realty Ltd
59 Hollydene Road
Toronto (Clairlea-Birchmount), Ontario
Welcome To This Charming Detached Bungalow Located In The Highly Desirable Clairlea-Birchmount Neighborhood! The Main Floor Offers Three Bedrooms With Updated Vinyl Flooring And A Newer Kitchen. The Home Also Features A Private, Separate Entrance To A Fully Finished Basement With In-Law Suite Potential, Complete With Three Additional Bedrooms And A Second Kitchen. Enjoy A Large Private Backyard Ideal For Relaxing Or Entertaining. Nestled In A Friendly Community With Top-Rated Schools Nearby, This Home Is Perfect For Growing Families. (id:55499)
Right At Home Realty

