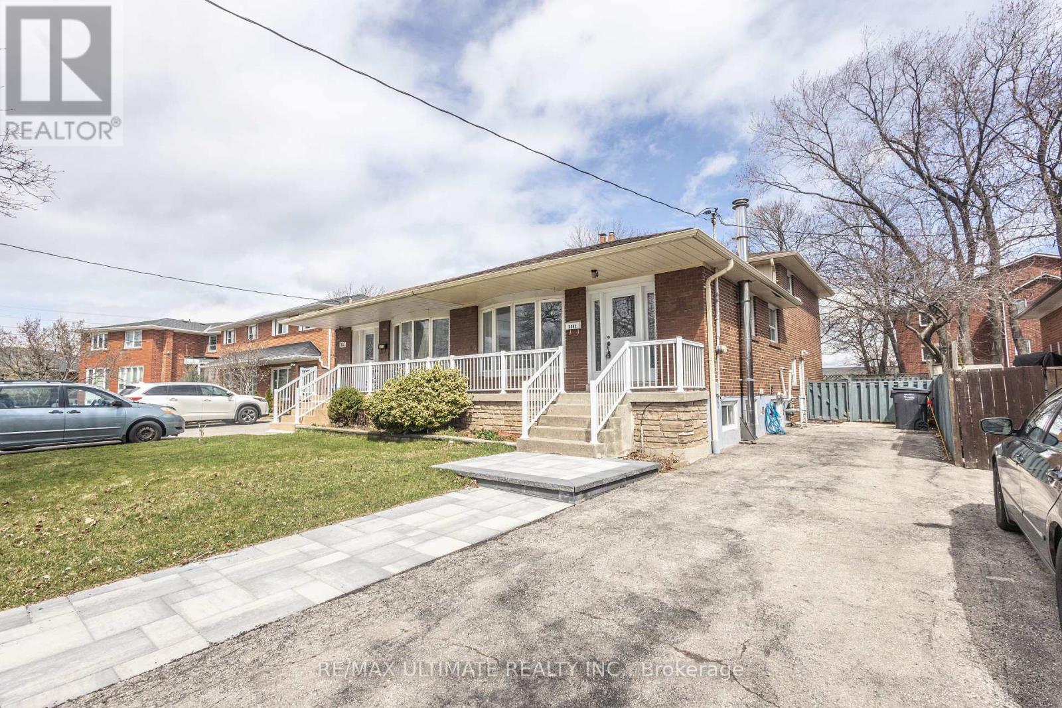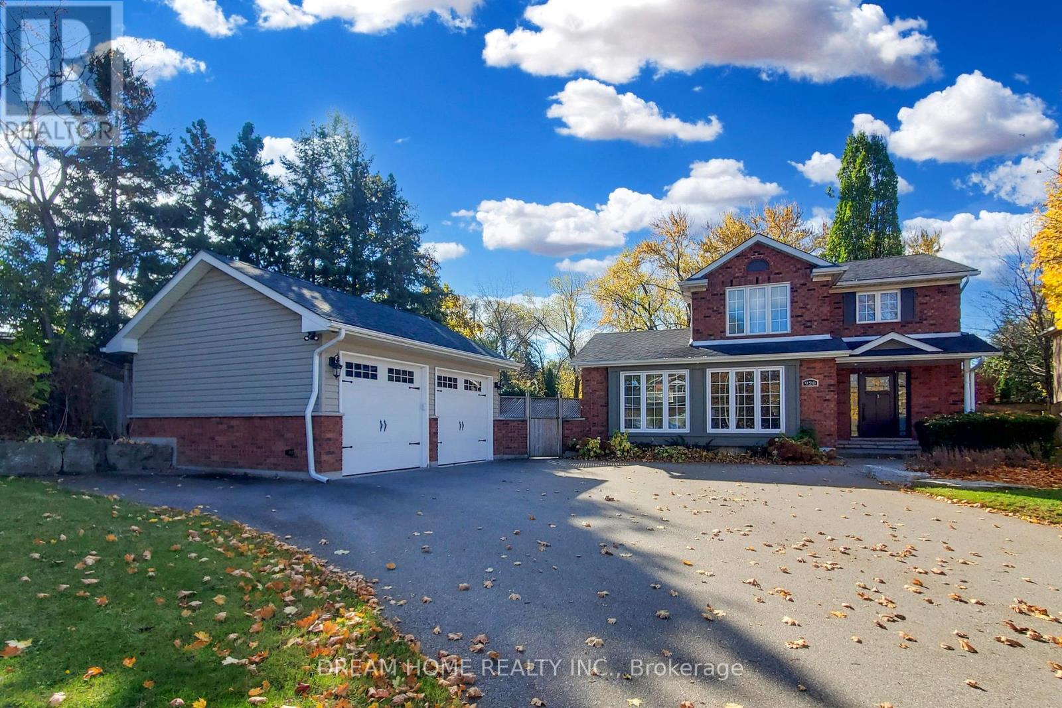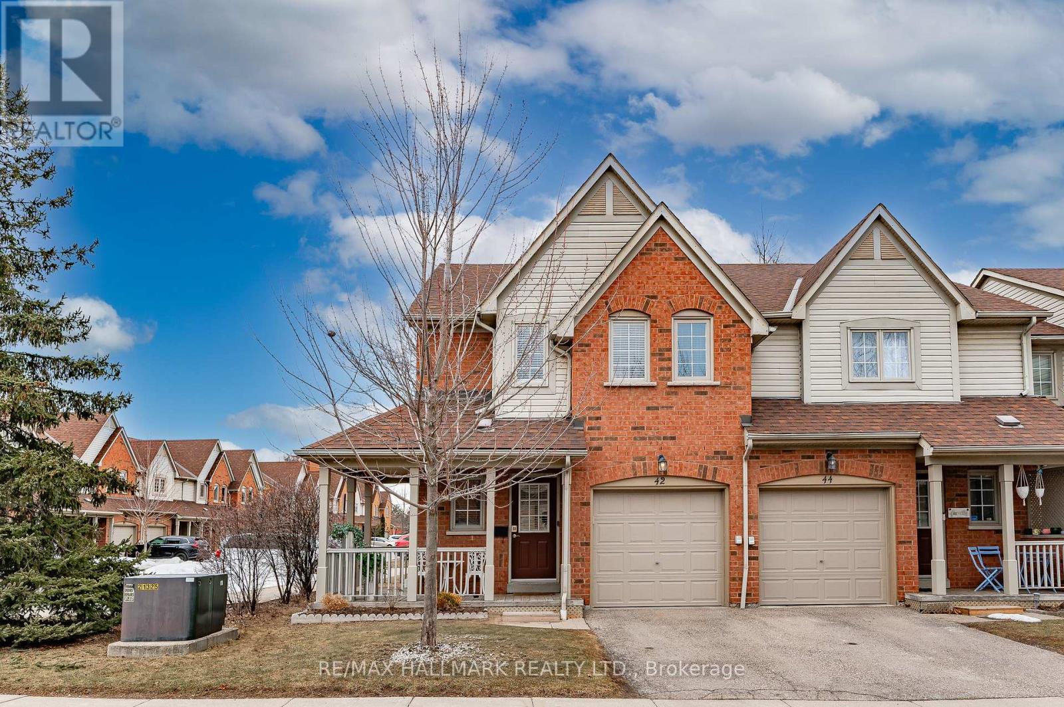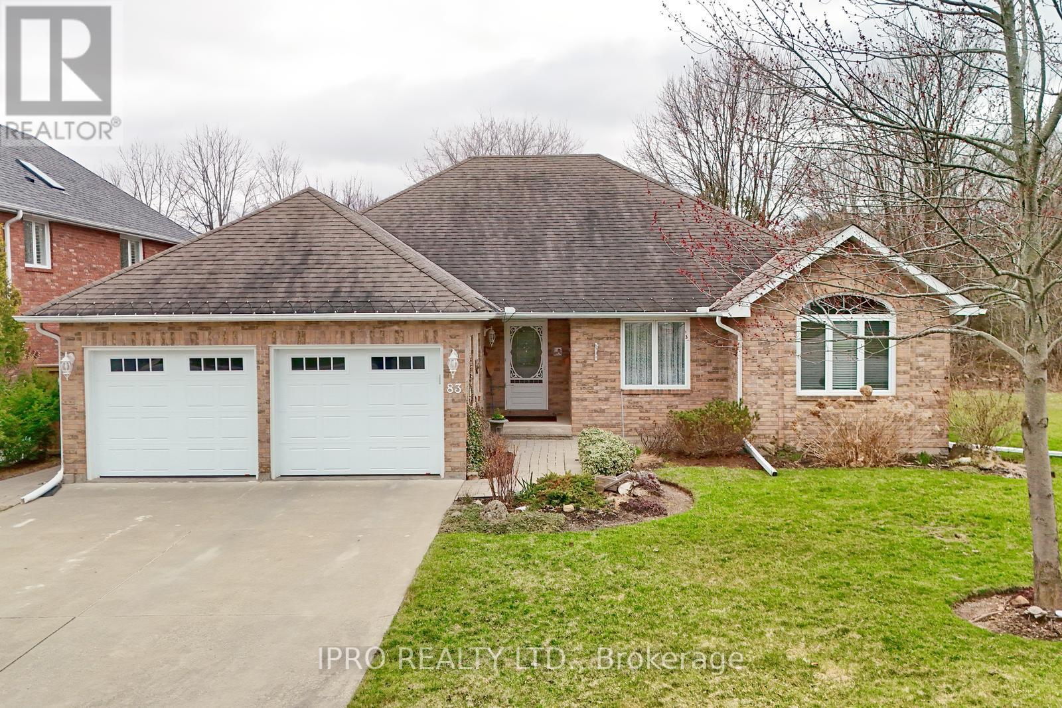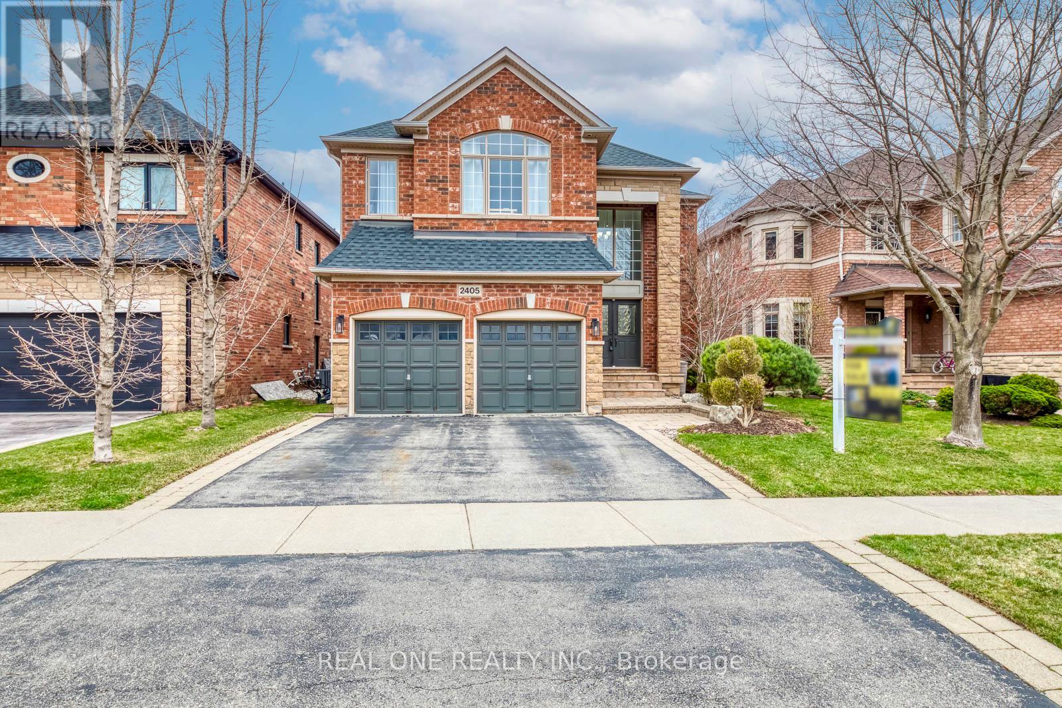617 - 556 Marlee Avenue
Toronto (Yorkdale-Glen Park), Ontario
Be the first to call this bright and spacious east-facing 1+1 bedroom, 2-bathroom suite at The Dylan Condos home! Ideally located at the corner of Glencairn & Marlee, just steps from Glencairn Station, this functional layout features a generous primary bedroom with a private 3-piece ensuite complete with a spa-like walk-in shower. The unit also offers a separate 4-piece bathroom and a versatile denperfect as a second bedroom, home office, or guest space. Enjoy open-concept living, a bright white kitchen with stainless steel appliances, and sleek modern finishes throughout. Includes one underground parking spot. Minutes to Yorkdale Mall, Allen Rd, Hwy 401, shops, cafes, and parksurban convenience meets stylish comfort. (id:55499)
Orion Realty Corporation
9 - 4950 Rathkeale Road
Mississauga (East Credit), Ontario
Welcome to this beautifully designed 3-bedroom 2 full bath townhome, offering the perfect blend of modern comfort and convenience. Located in a sought-after East Credit neighborhood, this home is ideal for those seeking both space and style. The kitchen is a chef's dream, featuring stainless steel appliances & ample cabinet space. Whether you're preparing a casual meal or hosting guests, this well-equipped kitchen meets all your needs. This home boasts of good sized, bright & carpet free bedrooms. Situated just minutes from local shopping, dining, and top-rated schools, this townhome offers easy access to major roads. Don't miss the opportunity to make this charming townhome your own. Schedule a tour today! (id:55499)
Homelife/miracle Realty Ltd
3641 Holden Crescent
Mississauga (Mississauga Valleys), Ontario
Upgraded and well maintained beauty with a LEGAL rental suite in a family neighbourhood! Perfect opportunity for young buyers who need space and can use that extra income. With over 1940 sq ft of living space, discover this move-in ready gem offering a well laid-out 4 spacious bedrooms, 3 baths, 2 kitchens, private driveway for 4 cars and more. Currently set up as two 2-bedroom legal suites, this home offers best of both worlds. Its ideal for generating rental income, multi-generational living, or co-ownership.The lower 2-level suite conveniently offers 2 bedrooms and 1 bath on the ground level, and the kitchen, living area and another bathroom on the bottom level, makes renting this beauty a smart investment for built-in mortgage support. Enjoy a pool-sized backyard featuring a patio area, lawn, flower beds, and a garden shed, all enclosed for added privacy. A new stone walkway welcomes you at the front, adding charm and curb appeal. Located in a quiet, family-friendly neighbourhood surrounded by schools, parks, and places of worship, and just minutes to all major highways, public transit, Square One Shopping Center, and every convenience you need. (id:55499)
RE/MAX Ultimate Realty Inc.
1, 2, 3 - 3 Marvin Avenue
Oakville (1008 - Go Glenorchy), Ontario
Modern Fully Freehold Triplex in North Oakville! Over 5400 sq ft of True investors delight , 2 Residential units with rare corner commercial ground floor unit facing the main road at Sixth Line! Perfect for a multitude of commercial and business operations, the list for group D commercial usage is endless! 2 Residential towns are over 2000 sq ft each offering 3 bedrooms, individual garages, private entry and beautiful balconies!This stylish property allows you to live and work in one upscale location, or earn a great income and ROI via Rental. Brand new sub-divison in North Oakville Situated just north of Dundas, offers ideal location for starting your commercial venture .Its surrounded by the Natural Heritage System, offering a unique blend of urban living and nature. Enjoy access to top-rated schools, scenic parks, trails, modern shopping, trendy dining, and close proximity to major highways( 407, 403), GO Station, Sheridan College, and Oakville's vibrant downtown and lakefront.The residential units feature 9 ft ceilings, hardwood flooring, The kitchen boasts of Stainless Steel appliances, granite countertops and extended cabinets, . The master suite offers a walk-in closet and a 3-pc ensuite with a frameless glass shower. Live luxuriously while building your business this property truly has it all! (id:55499)
Exp Realty
920 Glendale Court
Burlington (Freeman), Ontario
At the heart of Glenwood Park on a family-friendly cul-de-sac you will find 920 Glendale Court. This unique property offers modern accents in an open-concept, well-lit design with hardwood flooring throughout. Key features of this property include combined spacious living and dining room with ceiling speakers and fireplace and custom kitchen cabinets with high-end appliances/built-ins and extending to cozy family room with walk-out overlooking the manicured grounds. Primary bedroom features a stunning skylight and separate office with closet. Recently updated windows, doors, and bathrooms enhance appeal and energy efficiency. The professionally landscaped backyard is highlighted with tree-lighting and English Ivy throughout and has an in-ground heated saltwater pool, covered gazebo, and separate heated auxiliary room. The detached 2-door garage offers massive storage capacity with pre-built shelves. This location is near the QEW, GO Station, IKEA, and Costco. (id:55499)
Dream Home Realty Inc.
2203 - 430 Square One Drive
Mississauga (City Centre), Ontario
Luxury Living In The Sky Brand-New Suite At 430 Square One Dr. Welcome To An Exceptional Opportunity To Live In One Of Mississaugas Most Vibrant Urban Communities Parkside Village. Located In The Heart Of The City, This Brand-New, Never-Lived-In 2-Bedroom 2 bathroom Suite In The Prestigious Amacon-Built Development Offers The Perfect Blend Of Modern Elegance And Everyday Convenience. Step Inside This Thoughtfully Designed Residence And Experience Contemporary Sophistication At Its Finest. The Open-Concept Layout Is Flooded With Natural Light, Thanks To Floor-To-Ceiling Windows That Frame Stunning Views Of The City Skyline. The Gourmet Kitchen Is A Chefs Dream, Boasting Quartz Countertops, Premium Stainless Steel Appliances, And Sleek Cabinetry The Perfect Setting For Hosting Or Everyday Living. Unbeatable Location: Perfectly Situated In The Dynamic Parkside Village Community, You're Just Steps From Square One Shopping Centre, Sheridan College, Celebrated Restaurants, Transit Terminals, And Major Highways (401, 403, QEW). Whether You are Commuting Or Enjoying The Local Lifestyle, Everything Is At Your Fingertips. Live Where Urban Convenience Meets Refined Comfort Don't Miss Your Chance To Call This Exceptional Suite Home. (id:55499)
Property.ca Inc.
42 - 5950 Glen Erin Drive
Mississauga (Central Erin Mills), Ontario
Located in one of the most sought-after neighborhoods in Central Erin Mills, this stunning corner unit townhome offers the feeling of a detached home at a fraction of the cost! Nestled within the top-rated John Fraser and A. Gonzaga school district, this home is just minutes away from shopping, restaurants, and entertainment at Erin Mills Town Centre and Village of Streetsville, parks, the Credit Valley hospital, GO Train, and public transit, ensuring convenience and exceptional lifestyle amenities at every turn. From the moment you arrive, the wrap-around front porch welcomes you as you step through the door into a bright and airy living space, where natural light floods the well-laid-out floor plan, highlighting the hardwood flooring throughout and fully updated finishes. The modern kitchen is a true showstopper, featuring granite countertops, a sleek backsplash, and ample space for meal prep and entertaining family and friends. Step outside from the Kitchen to a full fenced private backyard perfect for barbecues, sipping on your morning coffee or simply unwinding after a long day. Upstairs, you'll find the primary bedroom offers plenty of room to unwind, with ample closet space and a 4-piece ensuite attached, while the secondary bedrooms are equally spacious and versatile. The finished basement is an entertainers dream, complete with an in-wall speaker system, making it the ideal spot for movie nights or hosting guests. With reasonable maintenance fees, this home provides all the perks of townhome living without compromise. Don't miss the chance to make it yours! (id:55499)
RE/MAX Hallmark Realty Ltd.
83 Ontario Street
Halton Hills (Georgetown), Ontario
Your buyers have been waiting for something like this to come on the market. Fantastic custom-built bungalow on a parklike lot in Town! Over 1800 square feet with a fully finished basement backing onto an environmentally protected woodlot located right in Town. Walk to the GO Station, or wander downtown Georgetown or navigate to the highway for your commute with ease. A true bungalow with no stairs and multiple walk-outs to easily enjoy the beautiful gardens, lawn and trees in peace and quiet with no rear neighbours. Custom built in 1998 this home has been immaculately maintained and updated. The hardwood floors gleam like new, the huge kitchen invites entertaining with family and friends. Open concept plan features a massive greatroom with stunning mouldings, and inviting gas fireplace. The third bedroom was converted in years past to serve as a private dining space, but can be easily converted back with a change of doors. The primary suite features a walk-in closet, lovely full ensuite bath and and walk-out to a private two-tiered deck (former electrical hookups for hottub and hot and cold water line for outdoor shower remain near the deck) Large kitchen features solid maple cabinetry, tons of counter space, gas stove and a lovely 2nd walk-out to a large deck!Even the entrance from the garage is planned with care featuring 2 separate exterior access doors, and to facilitate a private basement entrance, extra storage and the main floor laundry. A very well planned house that was custom built with quality, the original plans are available. Custom features abound including extra interior and exterior electrical outlets, hot/cold exterior tap, extra wide garage doors (updated)and fully rough-in kitchen/bar in the lower level including stove hookup, taps and drains. Some additional features include, HVAC, updated furnace 2018, newer Garaga garage doors, Shingles in 2010, owned water Softener, Central Vac, Garage door opener. (id:55499)
Ipro Realty Ltd.
43 Chandos Avenue
Toronto (Dovercourt-Wallace Emerson-Junction), Ontario
Stylish 3+1 Bedroom Detached Home Across from Chandos Park. Welcome to this sun-filled, beautifully updated home in a wonderful community. Enjoy elegant hardwood floors, crown moulding, quartz countertops, decorative tile, and a modern kitchen with stainless steel appliances and walkout to a spacious deck and patio oasisperfect for entertaining or relaxing outdoors.The finished basement with side entrance offers a versatile space, ideal for guests, in-laws, or potential rental income. The oversized garage and private parking add extra convenience.Located directly across from Chandos Park and just minutes from schools, shopping, transit, and vibrant local restaurantsthis home offers comfort, style, and unbeatable location. (id:55499)
Real Estate Homeward
6 - 2255 Mcnab Lane
Mississauga (Clarkson), Ontario
5 Elite Picks! Here Are 5 Reasons To Make This Home Your Own: 1. Stunning Condo Townhome in Fabulous Clarkson Just Minutes to Clarkson GO, Hwy Access, Shopping & Restaurants, Schools, Community Centre & Many More Amenities! 2. Large Front Porch Leads to Open Concept Main Level Boasting Family-Sized Kitchen with Modern Cabinetry, Granite Countertops & Stainless Steel Appliances, Plus 2pc Powder Room & Combined D/R & L/R with Laminate Flooring & Large Window. 3. 2 Bedrooms, 4pc Main Bath & Laundry Closet on 2nd Level, with Large 2nd Bedroom Featuring Generous Nook/Study Area. 4. Spacious Primary Bedroom on 3rd Level Boasting His & Hers Closets, 3pc Ensuite (with Builder Upgraded Frameless Glass Shower) & Patio Door W/O to Large Balcony. 5. Amazing 108 Sq.Ft. Rooftop Terrace... Perfect for Enjoying Sunrises & Sunsets, Entertaining & Much More! All This & More! Access to Storage Locker Located Directly Outside the Unit. 2 Underground Parking Spaces! Builder Upgraded Smooth Ceilings '19. Upgraded Light Fixtures Thruout '25. Freshly Painted & Move in Ready! (id:55499)
Real One Realty Inc.
2405 Hertfordshire Way
Oakville (1009 - Jc Joshua Creek), Ontario
5 Elite Picks! Here Are 5 Reasons To Make This Home Your Own: 1. Stunning Upgraded Kitchen ('19) Boasting Huge L-Shaped Centre Island, Quartz C/Tops, Modern Tile B/Splash, Stainless Steel Appliances & W/O to Patio & Backyard! 2. Spacious Principal Rooms with Hdwd Flooring... Beautiful Family Room with Gas F/P, Plus Open Concept Formal D/R & L/R and Private Main Level Office. 3. Fully Renovated 2nd Level ('20) with Hdwd Flooring Boasting 5 Large Bdrms & 3 Renovated Baths, Including Double Door Entry to Primary Bdrm Suite with Updated W/I Closet (with Extensive B/I Organizers) & 6pc Ensuite with Heated Flooring, Double Vanity, Bidet, Freestanding Soaker Tub & Glass-Enclosed Shower. 4. Finished Bsmt with Vast Open Concept Rec Room with Wet Bar, Plus 6th Bdrm, Full 3pc Bath & Massive Storage Area! 5. Lovely, Private Backyard Oasis Boasting Patio Area, Mature Trees & Perennial Gardens. All This & More!! 3,233 Sq.Ft. A/G Finished Living Space PLUS 1,508 Sq.Ft. in the Finished Basement!! 9' Ceilings on Main Level / 8' Ceilings on 2nd Level. 2pc Powder Room & Convenient Main Floor Laundry with Access to Garage Complete the Main Level. 2nd Bdrm Boasts Updated 3pc Ensuite ('20) & 3rd Bdrm Features Semi-Ensuite Access to Updated 5pc Main Bath ('20). Fabulous Location in Desirable Joshua Creek Community Just Minutes from Many Parks & Trails, Top-Rated Schools, Rec Centre, Restaurants, Shopping & Amenities, Plus Easy Hwy Access. Updated Shingles '22, New Stove '25. Convenient Natural Gas Hook-up for Stove & BBQ. (id:55499)
Real One Realty Inc.
3118 Ernest Appelbe Boulevard
Oakville (1008 - Go Glenorchy), Ontario
5 Elite Picks! Here Are 5 Reasons To Make This Home Your Own: 1. Spacious Open Concept Kitchen & Dining Room Boasting Upgraded Modena Cabinetry, Waterfall Island/Breakfast Bar, Silestone/Quartz Countertops, Stainless Steel Appliances & Patio Door W/O to Deck. 2. Bright & Spacious Great Room with Large Windows & W/O to Balcony. 3. 3 Bedrooms, 2 Full Baths, Large Linen Closet & Convenient Laundry Closet on 3rd Level, with Generous Primary Bdrm Featuring Large W/I Closet & 4pc Ensuite with Upgraded Double Vanity & Oversized Shower with Upgraded Wall Tile & Frameless Glass Door! 4. Classy Double Door Entry to Large Foyer with Unique Barn Door Access Leading to Finished Ground Level Featuring Family Room with Patio Door W/O to Fully-Fenced Yard... Plus 4th Bedroom/Den/Office, Full 3pc Bath & Access to Garage! 5. Conveniently Located in Oakville's Growing Glenorchy Community Just Steps from Fowley Park with Tennis & Pickleball Courts,Water Park, Soccer Fields & More, and within Walking Distance to Many Parks & Trails, Schools, Shopping, Restaurants, Police Station & Many More Amenities! All This & More! 2,210 Sq.Ft. of Above-Ground Living Space (per Builder Plan)! 2pc Powder Room Completes the Main Level. 3rd Bedroom Features W/O to Balcony. Upgraded Floor Tile in Foyer & Ensuite Bath, Upgraded Vanities with Undermount Sinks in All Baths. Over $30k in Builder Upgrades Through This Stunning Home Plus Over $12k Additional Updates! Updated Pendant & Ceiling Lighting '25, Blinds '23, Barn Door '23. (id:55499)
Real One Realty Inc.



