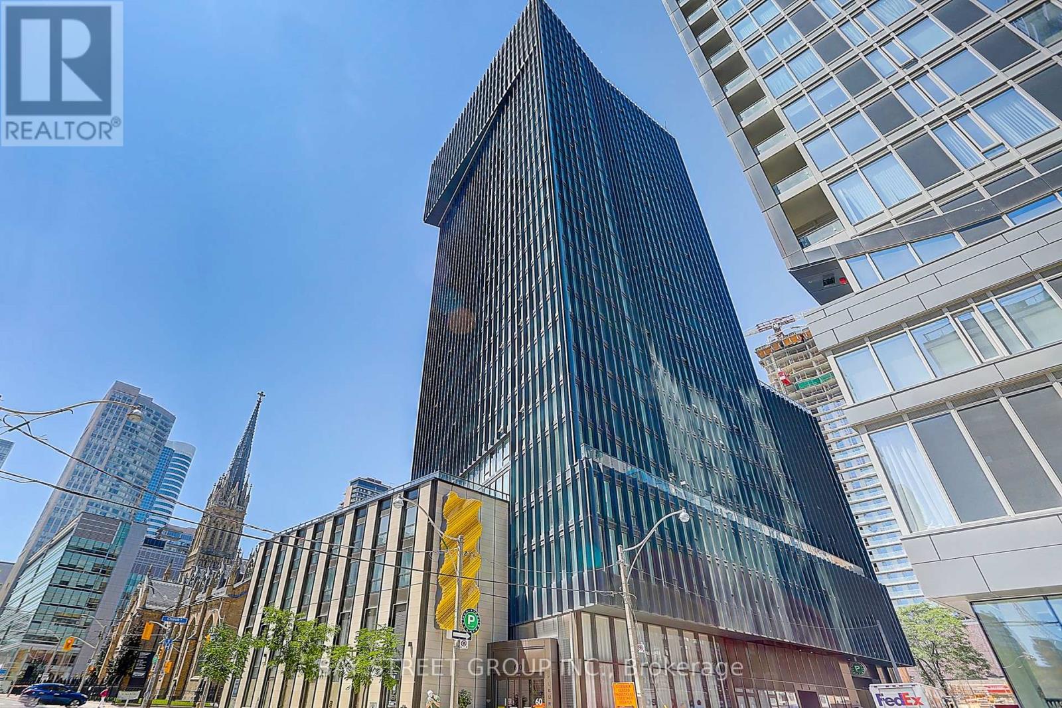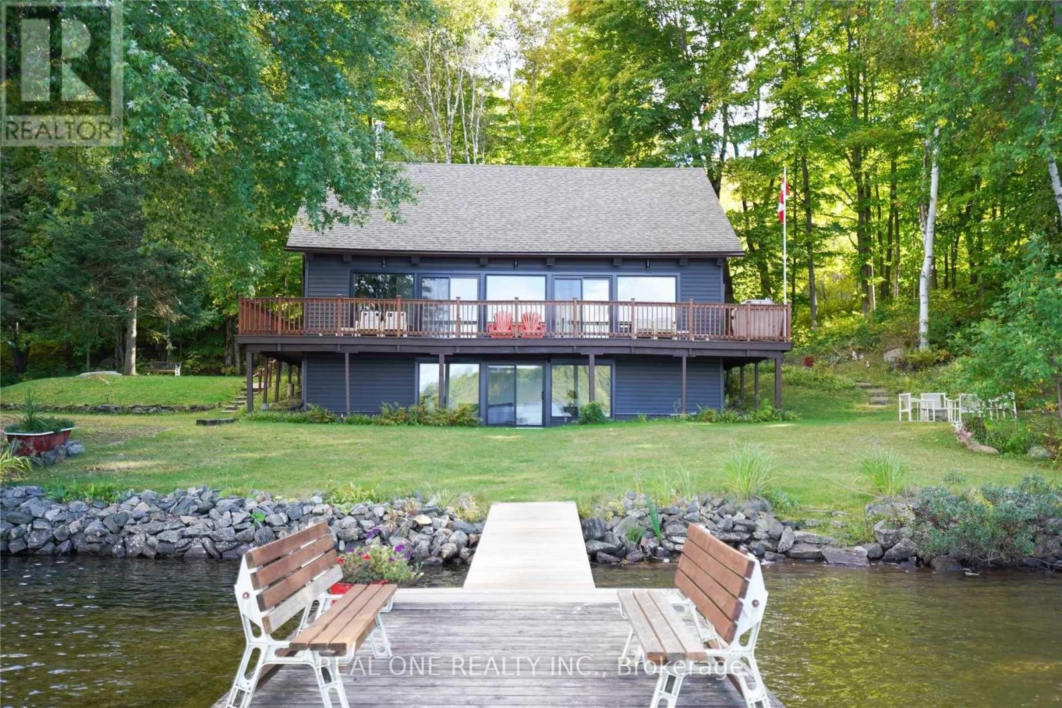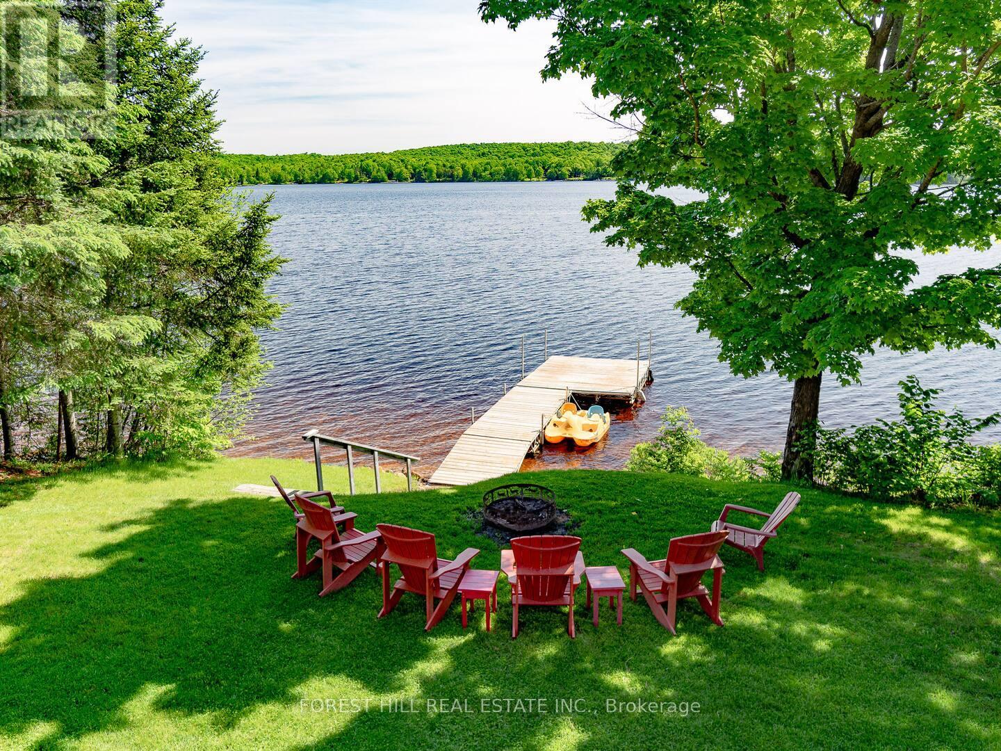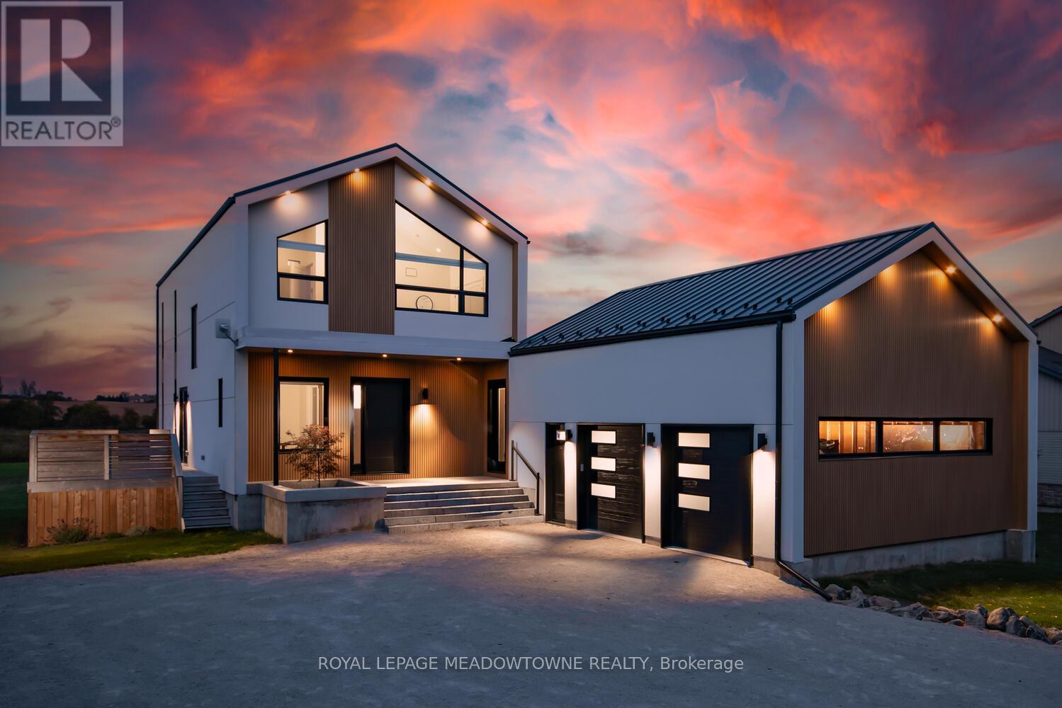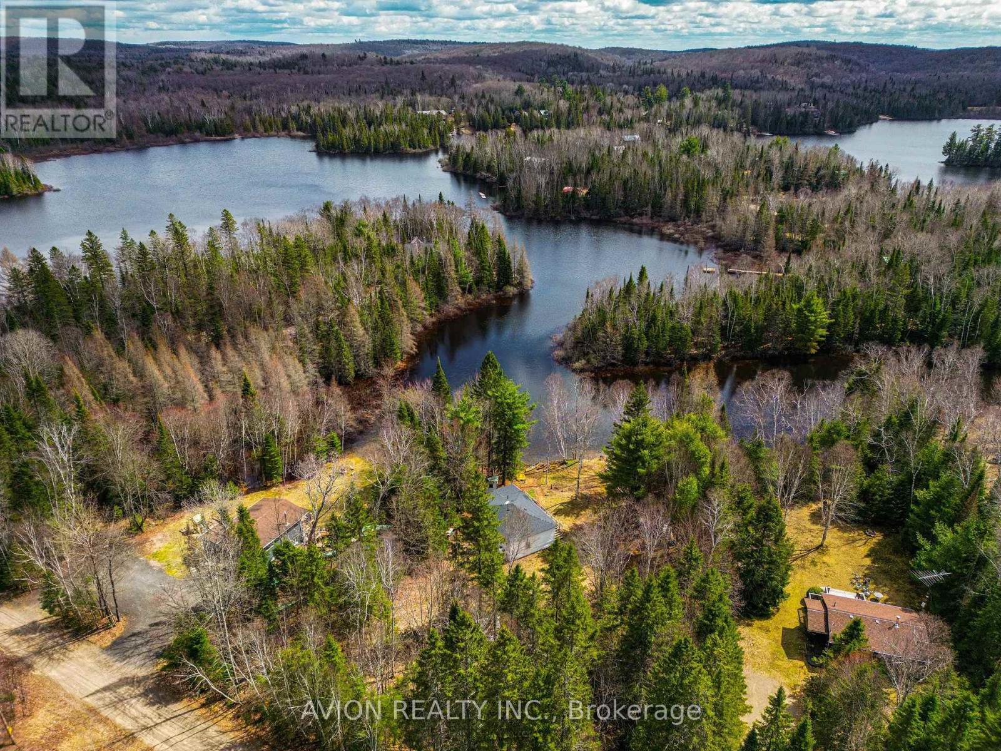1503 - 60 Shuter Street S
Toronto (Church-Yonge Corridor), Ontario
**585sqft***built by Menkes*Wonderful Facing south 1+1 Bedroom At luxury Fleur Condos location in the heart of downtown core, The versatile den can be used as a second bedroom, offering flexibility for work or living space. Building amenities include 24Hr Concierge, Party Room, Walk-Out Rooftop Terrace, Media Room, Kids Room, Spacious Private Outdoor Terrace W/Bbq Facilities and a state-of-the-art gym. Don't miss this opportunity to live in one of downtown's most sought-after locations! **Perfect walking index 99**,5 minutes to Queens and Dundas subway stations; Surrounded by large supermarkets, retail stores, bars, cafes, restaurants, art galleries, and boutiques;5 minutes walk to Dundas Square, City Hall, cinemas, Nathan Phillips Square, Moss Park and other parks;5 minutes to Eaton Centre, top brand stores are within walking distance; Next to Ryerson University, 15 minutes walk to the University of Toronto;3 minutes walk to St. Michaels Hospital. (id:55499)
Bay Street Group Inc.
7 Jenny Wren Way
Toronto (Hillcrest Village), Ontario
Location, Location! Cozy Townhouse in the Desirable North York Area. Quiet, Family Friendly Street. Bright & Spacious 3 Bedrooms Plus Finished Walk Out Basement , Great Layout, Hardwood Floor Throughout, Top Ranking Schools: AY Jackson Ss. Cliffwood P.S, Highland J.H.S. South Facing Fenced Backyard . Close To Schools, Park, Ttc, Supermarket, Restaurants, Community Center, Easy Access To Hwy 404... (id:55499)
Homelife New World Realty Inc.
7 - 3550 Colonial Drive
Mississauga (Erin Mills), Ontario
Brand New, Never Lived In Stunning 2-Bedroom, 2.5-Bath Luxury Stacked TownhousePerfect for those seeking modern living in a vibrant community. This property features 2 bedrooms, 2.5 bathrooms, and an open-concept living area filled with natural light. The kitchen boasts stainless steel appliances and quartz countertops.Conveniently located near the University of Toronto, South Common Mall, Credit Valley Hospital, schools, Erin Mills Town Centre, library, community centre, GO Transit, and major highways (401, 403, 407). Also close to Costco, Home Depot, Canadian Tire, and more. (id:55499)
Best Union Realty Inc.
1 Muskoka Estates Road
Muskoka Lakes (Medora), Ontario
Client RemarksWonderful Home/Cottage On Mirror Lake/Lake Muskoka, Extensively And Beautifully Renovated With A Classic Muskoka Look And All The Modern Finishes That Make This Cottage Feel Like A Brand New Build. Only A Five-Minute Drive To Port Carling. This Cottage Is At The End Of A Dead-End Road And The Fabulous Grounds Provide Great Privacy. The Shoreline Is Sandy While The 70' Dock Reaches The Deeper Water For Diving, Swimming, Fishing And Docking Your Boat. An Exceptional Opportunity For An Amazing Family Getaway Or For That Lakefront Home You've Always Dreamed About. You'll Love All The Wood From Ceiling To Floor In This Home And The Great View Of The Lake. A Wonderful Deck Provides The Perfect Spot For Morning Coffee And Entertaining. Four Nice Sized Bedrooms, Two 3 Pc Bathrooms And A Main-Floor Laundry Area, Plus There Is A Walk-Out From The Lower Level Rec Room Which Is Currently Being Used For An Added Sleeping Area. Come Enjoy A Private Piece Of Muskoka Paradise. (id:55499)
Real One Realty Inc.
1143 Sherwood Forest Road
Bracebridge (Oakley), Ontario
Welcome to your dream enchanting home/cottage on the Muskoka River. 15 min to Bracebridge. Immaculate & Turn-Key. Fully Furnished 2 Bedroom Viceroy with vaulted pine ceiling, hardwood floor, drilled well and main floor laundry. Lots of living space with an open concept design, and bright sunroom. Overlooking the peaceful & idyllic water view. Level Lot. Well treed and year round accessible. (id:55499)
Royal LePage Terrequity Realty
4 - 1125 Carlo Enterprise Road
Muskoka Lakes (Watt), Ontario
Escape to your very own slice of paradise with this delightful 3-bedroom cottage perfectly situated on a large 0.86 acre parcel of prime lakeside property with an impressive 200 feet of shoreline. Nestled in the picturesque Muskoka Lakes region, this retreat comfortably accommodates up to 8+ guests making it an ideal getaway for family and friends. Step inside to find an inviting open-concept layout that seamlessly connects the living area to a cozy eat-in kitchen complimented by breathtaking lake views. Relax in the sunroom, a serene space bathed in natural light or take advantage of the large walkout deck for outdoor dining and barbecues with a view. The beautifully landscaped fire pit area invites you to unwind under the stars, sharing stories and laughter with loved ones while enjoying the calming sounds of the lake. The property boasts its own private dock perfect for swimming, fishing or just soaking up the sun. With an expansive shoreline featuring shallow sandy beach frontage, it's ideal for children and those looking to enjoy gentle lake access. Recent updates to this wonderful property include a newly paved driveway, new electrical panel, new sunroom windows and an updated dock ensuring that this cottage is ready for your enjoyment without the worry of renovations. Additional highlights include a modern updated 3 piece bathroom, pine walls, hardwood floors, pellet stove, laundry closet with ventless washer/dryer and a new sceptic system in 2011. Whether you're seeking a peaceful retreat or a vibrant family gathering place, this welcoming cottage on Three Mile Lake offers the perfect blend of comfort, beauty and recreational opportunities. Convenient location with only a 20 minute drive to Bracebridge. Includes all furniture & accessories, appliances and recreational water toys. Don't miss your chance to own a piece of Muskoka magic! (id:55499)
Ipro Realty Ltd.
84 Swallowdale Road
Huntsville (Brunel), Ontario
Montana-Inspired Muskoka Retreat - Nestled on 2.5 acres of pristine wilderness, this 10,000+ sq. ft. log estate offers unmatched privacy and rustic luxury. With six bedrooms, seven bathrooms, and a layout designed for both comfort and elegance, this home is the perfect sanctuary in the natural beauty of Muskoka.Hand-scribed logs and vaulted ceilings set the tone for a space that blends rugged charm with modern amenities. The grand living area features a wall of windows, flooding the home with natural light and framing breathtaking views of surrounding maple and birch trees. Multiple lounge areas and a lofted retreat/office provide peaceful spots to soak in the tranquil, forested surroundings. Designed for family gatherings, corporate retreats, or luxury rentals, the estate boasts four ensuite suites and ample storage. The fully finished walkout basement includes a games room, dry bar, and yoga area, additional bedrooms with access to a private boardwalk to soak up views of Fairy Lake Canal via a golf cart path. A nearby boat launch provides access to Fairy Lake, Peninsula Lake, Lake Vernon, and Mary Lake, ideal for miles of boating for boating enthusiasts. Enjoy outdoor entertaining on the expansive wooden patio with stunning forest views, or relax under the stars in complete seclusion. Luxury extends to the exterior with a private tree lined driveway, covered entrance, and soft exterior lighting that enhances the natural setting. Minutes from Deerhurst Resort and the renowned Deerhurst Lakeside Golf Course, this property offers year-round adventure, dining, skiing, hiking, and Huntsville shopping. A rare opportunity to own a legacy estate where nature, privacy, and luxury converge more than just a home, it's an experience. (id:55499)
Keller Williams Innovation Realty
RE/MAX Professionals North
135 Buckvale Drive
Mcmurrich/monteith (Mcmurrich), Ontario
Discover "The Getaway" a meticulously renovated 4 season lakeside cottage, offering opulent interiors and awe-inspiring panoramic vistas of Buck Lake. Delight in outdoor escapades with water toys, a dock, and a sandy lake entry for leisurely swims. Unwind in the indulgent hot tub or gather around the inviting fire pit under starry skies. With 4 bedrooms, 2 bathrooms, and tranquil surroundings, The Getaway ensures an unparalleled retreat for those seeking the quintessential cottage experience. Enjoy serene views of the lake through expansive windows spanning the entire front of the dining and kitchen area, bathing the space in natural light. Step onto the deck to soak in the breathtaking scenery, or unwind in the large HOT TUB nestled amidst the tranquil surroundings and relax in the new wood burning SAUNA. The Getaway is full furnished with all furniture, TVs, kitchen supplies and accessories. Situated just 20 minutes west of Huntsville, Buck Lake offers quiet enjoyment and fantastic fishing. This private lot offers 100' water frontage, year round access, a newly Paved driveway, and New Roof. (id:55499)
Forest Hill Real Estate Inc.
2011 Tyson Walk Street
London South (South K), Ontario
Click On Multimedia Link For Full Video Tour & 360 Matterport Virtual 3D Tour** Absolutely Stunning!! Elegant!! Gorgeous!! Introducing 2011 Tyson Walk. Premium 52 Ft Front, Around 4200 Sq Feet including Basement, 4-bedroom, 5-Bathroom Detached Exceptional Residence Offers a Blend of Modern Comfort, Quality upgrade Thoughtful Design in a Fantastic Location, Making It An Ideal Choice For Those Seeking ample And Inviting Home In A Welcoming Community, Its Ready to move in. It Impresses With Its Generous Layout, Quality Hardwood Floor, Pots Lights, 9 Feet Ceiling on Main Floor, Family Room Gas Fireplace, Crown Moulding, Oak Stair, Two Primary Bedroom with En-Suit. 2 Bedroom Finished Spacious Basement with Fireplace. Inside The home exudes a sense of warmth and comfort. Inside the Home, The open-concept living spaces are perfect for entertaining, while the kitchen, equipped with modern Stainless Steel appliances, Granite Counter top and ample storage, is a chef's delight with spacious Dinning Area & Breakfast Bar... (id:55499)
Royal LePage Flower City Realty
363 Albert Street
Guelph/eramosa, Ontario
Spectacular Scandinavian-style home custom built new in 2022. Architecturally striking; every detail has been carefully curated offering clean design & timeless appeal. Step into elegance & sophistication as you enter the main floor, complete with an Italian kitchen that will impress any home chef, which is open to the dining room & living room featuring a fireplace & cathedral ceiling. Experience breathtaking views of the picturesque countryside from every angle. Work from home effortlessly in the fabulous main floor office. The pantry & beautiful laundry room add convenience to your daily routine. With 3 bedrooms upstairs, including the primary bedroom with a stunning ensuite & built-in closets, plus a5pc main bathroom, it's designed for modern family life. The lower level features a spacious rec room, 2 additional bedrooms for guests or family members, a full bathroom + an exercise room where you can stay active from the comfort of your own home. Modern design elements &high-end. (id:55499)
Royal LePage Meadowtowne Realty
185 Fisher Lake Lane
Kearney, Ontario
Fully Renovated And Fully Furnished 3-Bedroom, 4-Season Muskoka Waterfront Cottage. Perfect As A Family Retreat Or A Turn-Key Airbnb Investment. Recent Upgrades Include New Roof, Windows, Doors, Siding, Insulation, Furnace, A/C, Electrical Panel (Hot Tub And Sauna Ready), Well Pump, Water Filtration System, And A Completely Redesigned Interior With New Kitchen, Appliances, Bathroom, Flooring, Lighting, And More. The Cottage Comes Fully Furnished With Beds, Sofa, TV, Décor, BBQ, Canoe, Kayaks, And Other Water Gear. Located In Beautiful Kearney With Access To Algonquin Park And Close To LCBO, Groceries, Gas, And Only 20 Minutes From Huntsville. If Purchased As An Airbnb, All Existing Bookings Can Be Seamlessly Transferred To The New Owner For Immediate Rental Income. A Rare Move-In-Ready Opportunity To Enjoy Lakeside Living Or Generate Income From Day One. (id:55499)
Avion Realty Inc.
774 Kohler Road
Haldimand, Ontario
Stunning 2008 built country bungalow positioned on 0.82ac lot overlooking farm fields -10 mins S/Cayuga in-route to L. Erie -35 mins/Hamilton. Introduces 2038sf living area, 2142sf lower level, 518sf 2-car garage & resort style yard ftrs 364sf covered composite deck w/BI hot tub & IG htd salt water pool w/new liner'23. Incs grand foyer, office/den, living room enjoying p/g FP & eng. hardwood flooring, Dream kitchen sporting custom cabinetry, granite counters, peninsula & SS appliances, dining area ftrs deck WO, 3 E-wing bedrooms, 4pc bath, W-side primary bedroom w/WI closet & 3pc en-suite, 2pc bath, laundry room & garage entry. Lower level boasts 845sf family room + large unspoiled space -ready to finish! Extras - 8'+9' ceilings, p/g generator, roof'19, p/g furnace, AC, c/vac, HRV, UV/RO, 200a hydro, 4000g cistern, septic & paved drive. (id:55499)
RE/MAX Escarpment Realty Inc.

