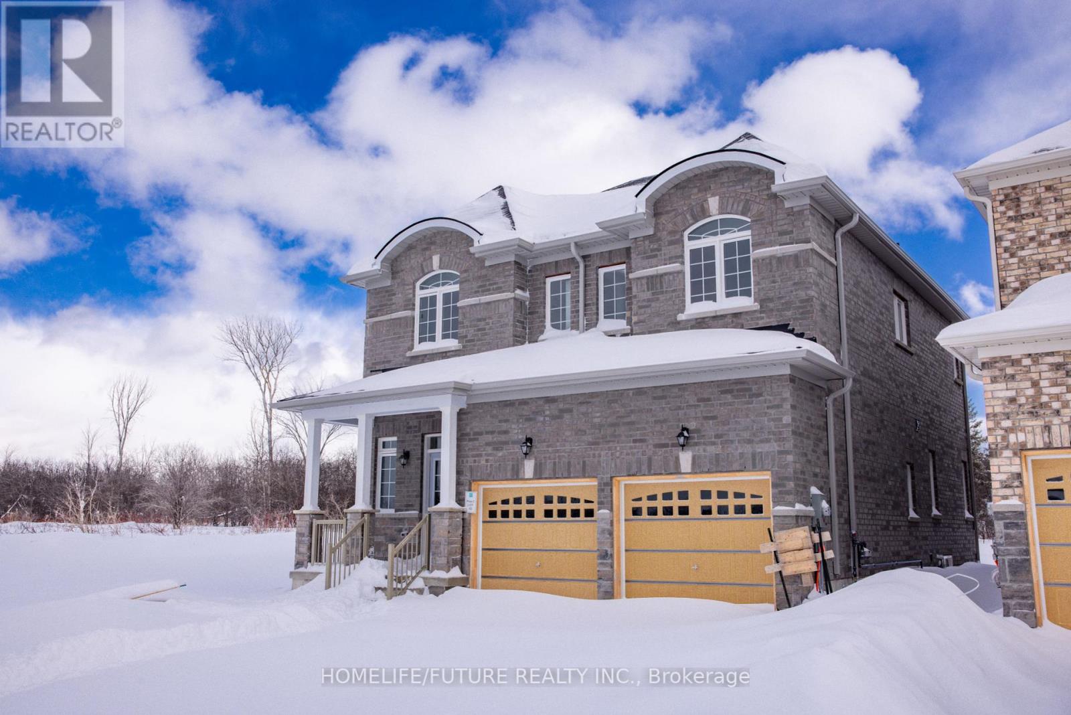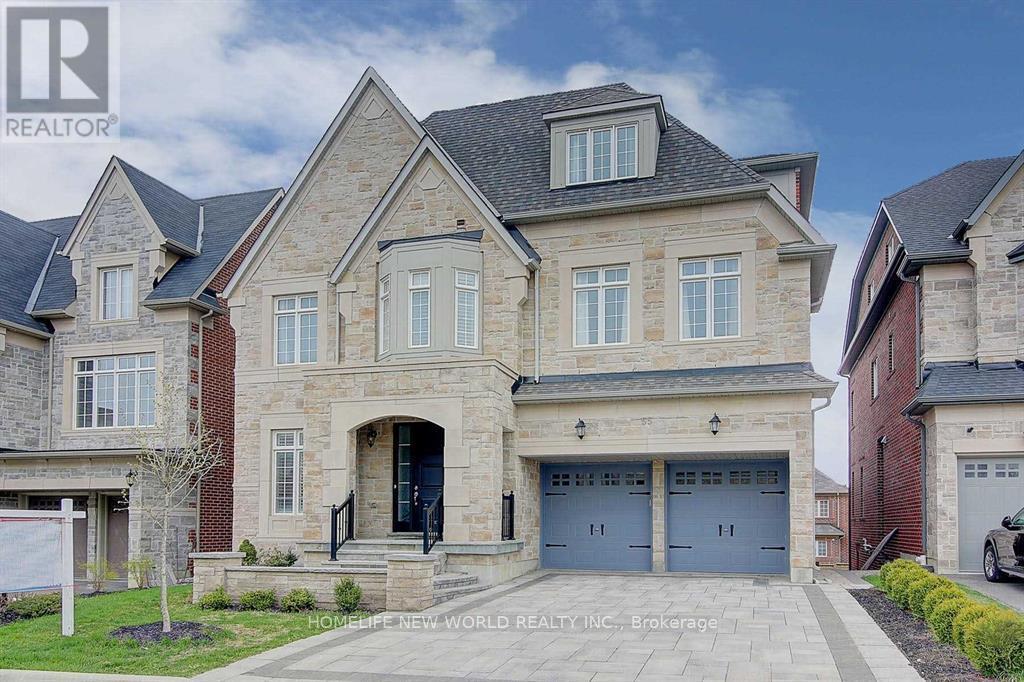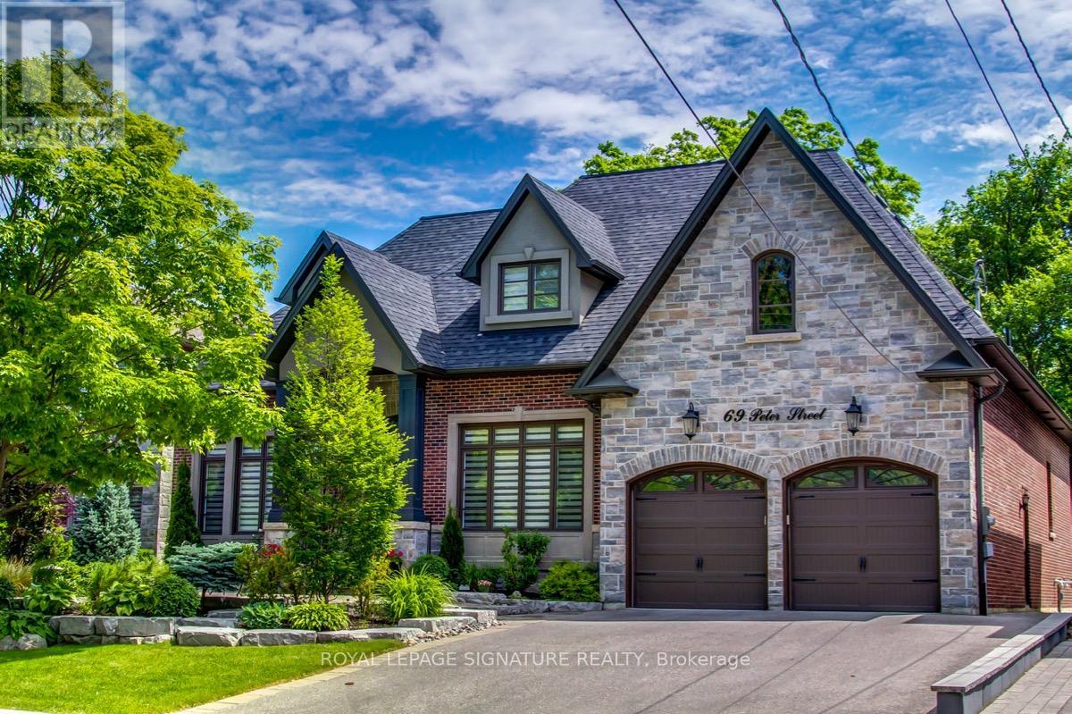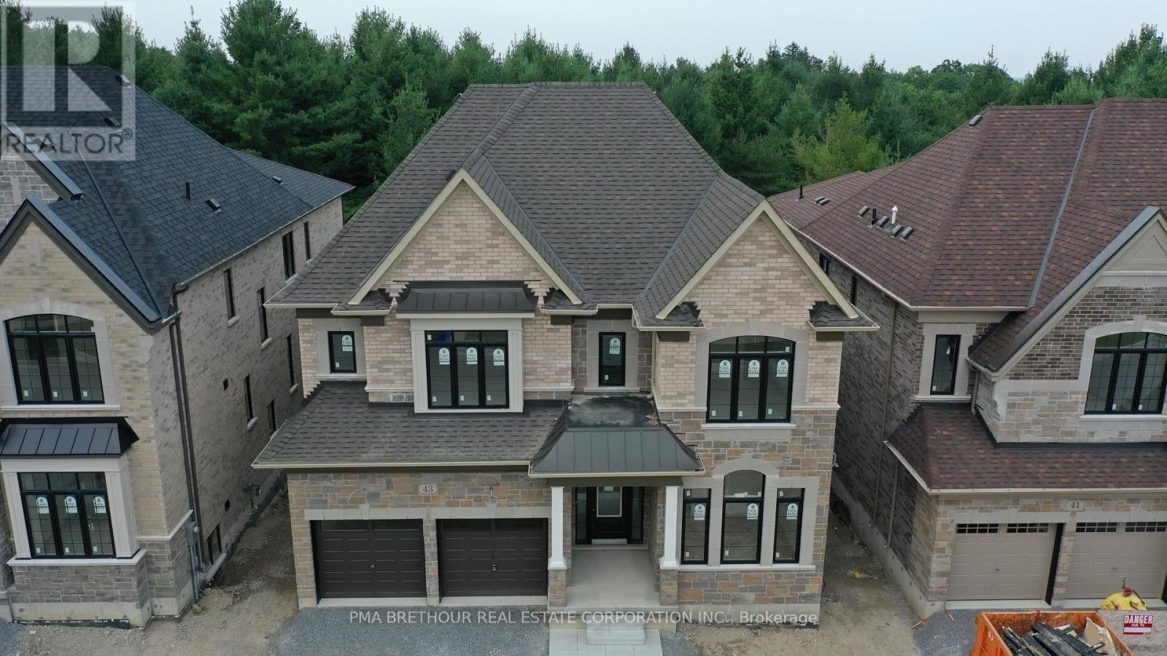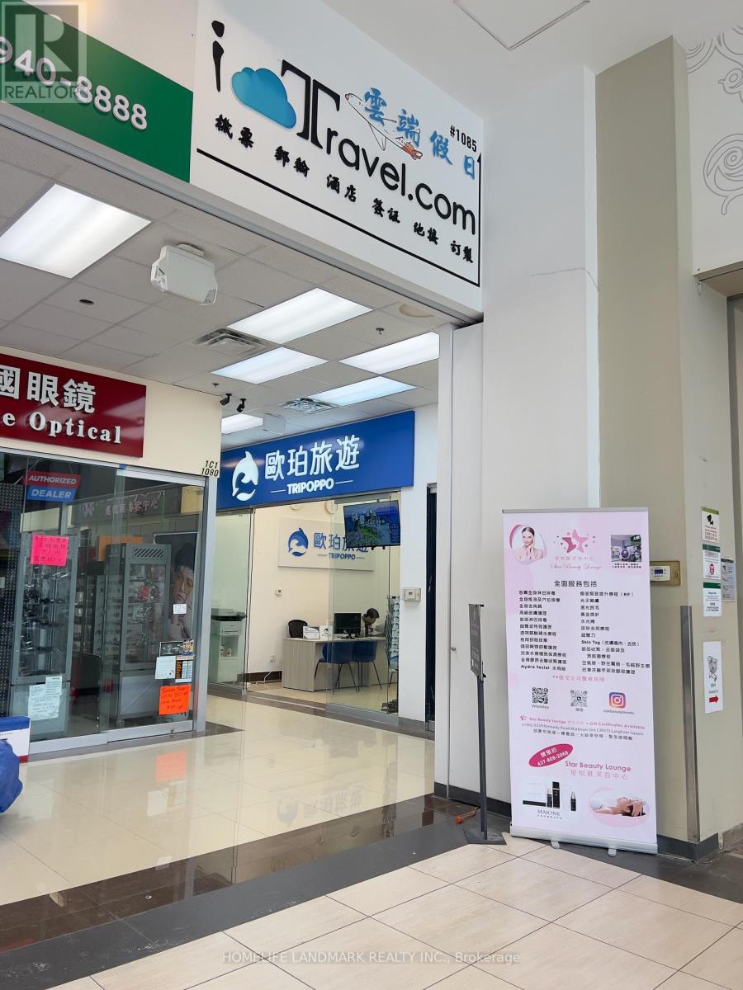Room 1 - 21 Jack Carson Drive
Markham (Cornell), Ontario
Welcome To Markham's Finest Neighbourhood- Cornell. Has 1 Bedrooms, 1 Shared Full Bath Room; Open Concept Kitchen Overlooking The Large Family Area, Parking by street. Close To All Amenities, Steps To Community Centre, Markham Stouffville Hospital Go Transit, Shops And Excellent Schools. No Pets, No Smoking, Credit Check/Score. Internet & Utilities included (id:55499)
Exp Realty
Room 2 - 21 Jack Carson Drive
Markham (Cornell), Ontario
Welcome To Markham's Finest Neighbourhood- Cornell. Has 1 Bedrooms, 1 Shared Full Bath Room; Open Concept Kitchen Overlooking The Large Family Area, Parking by street. Close To All Amenities, Steps To Community Centre, Markham Stouffville Hospital Go Transit, Shops And Excellent Schools. No Pets, No Smoking, Credit Check/Score. Internet & Utilities included (id:55499)
Exp Realty
21 Jeanne Pynn Avenue
Georgina (Sutton & Jackson's Point), Ontario
Brand New End Unit Ravine Lot Delpark Homes, Desirable Community In Sutton & Jackson's Point. 4 Bedroom, 3 Bathroom. Offers Above-Grade Living Space . Oak Stairs Primary Bedroom Has Ensuite Bathroom With Double Sinks & Walk In Closet! Modern Kitchen With Breakfast Area. Beautiful Oversized Tiles From Entrance To W/O Backyard. Convenient 2nd Floor Laundry. Off Hwy 48, Just Mins From Downtown Sutton, Jackson's Point Harbour & Georgina Beach. Open-Concept Living/Dining Room & Huge Family Room W/Gas Fireplace. 2nd Floor Primary Bedroom With 5-Piece Ensuite & Walk-In Closet + 3 Additional Bedrooms Sharing A 4-Piece Bathroom. Easy Access To Hwy 48, Less Than 20 Mins To 404, Approx 5 Mins To Sibbald Point Provincial Park & Short Drive To Local Restaurants! (id:55499)
Homelife/future Realty Inc.
55 Horse Rake Road
Vaughan (Patterson), Ontario
Extraordinary Mansion Located in the Most Sought After Patterson. 6600 Sqft Of Elegance 5 Bedrooms & 6 Bathrooms W/ Finished Walk Out Basement(1370 Sqft). 19' Family Room,Plaster Crown Mold 10' Ceiling Main Floor, 9' On 2nd Fl And Basement, Custom Dream Kitchen W/Extended Cabinets And Oversize Island,Pantry,Granite Counter Tops In Kitchen And Bathrooms,Hardwood Floor Smooth Ceilings Through Out 1st&2nd Floor. Brand new engineered wood floor in third floor. New vinyl floor in basement. New painting through out. Wainscotting, Interlocing Front & Back Yard,Patio And Backyard Shed included. (id:55499)
Homelife New World Realty Inc.
69 Peter Street
Markham (Old Markham Village), Ontario
One of a kind Custom Bungaloft meticulously designed and built offering over 5,500 sq. ft. of beautifully finished living space in the charming & Historic Old Markham Village. Set on a 66-ft wide lot, with thousands invested in premium exterior landscaping! Includes a spacious 3-car insulated garage. The main floor features two Primary bedrooms, each with its own ensuite bathroom, ideal for extended family. Custom lighting, elegant custom window coverings, and Solid 8 Ft Doors throughout. Enjoy a Chefs Kitchen with top-of-the-line appliances, 10 Foot Quartz Centre Island, Large Eat in area with a walk out to Deck. The great room boasts impressive HIGH 20 Ft vaulted waffle ceilings and a striking double-sided gas fireplace with stacked stone accents. The main floor Primary Bedroom features an Oversized Walk in Closet and a 7 Piece Bath room with Steam shower. The Second Primary bedroom is conveniently located near the front of the home with a private 4 Piece bath, perfect for senior parents or adult children requiring some privacy. Sunken Laundry area with access to insulated Garage that can accomodate 3 cars! Custom Oak staircase to Second floor and a Juliet Balcony overlooking the Great Room. The second floor offers 2 Spacious Bedrooms sharing a large Jack N' Jill Bathroom. If all this is not enough, enjoy a fully finished Walk up basement that includes a Second Kitchen with Quartz Counter, Large Games room with Gas Fireplace, Custom wet bar, a 5th Bedroom for guests, an Office and A theatre Room for Movie Nights! 2 Cantina/Cold Rooms are also conveniently located in the basement. Other features of this home include a GAS Hookup for BBQ, interlock walkway to Backyard, Alarm system (monitoring not included), Fully Fenced backyard, Soffit Lighting, 18 X 16 Ft Concrete Deck with Glass Inserts. Well maintained and Much Loved home in Move in Condition! (id:55499)
Royal LePage Signature Realty
43 Bush Ridge Avenue
Richmond Hill (Jefferson), Ontario
Amazing new pre-construction home in prestigious Jefferson Forest Community backing onto stunning Greenspace on the largest usable lot at Bayview Ravine Estates. The Spruce model (5,479 including Finished basement area) has masterful architecture, exquisite finishes, and distinguished details & a residential lift elevator. Grand interiors with libraries, serveries, & partially finished lower levels. This home is awaiting your finishing touches as you get to select your interior selections/colours to make it truly your dream home. Entertainers dream with gourmet kitchen overlooking ravine, servery and walk-in pantry area. This home exquisite design does not stop on the main floor, expansive primary bedroom with gorgeous ravine views, spa like bathroom and large dressing room for the most discerning buyer. Prolific walk-out basement which needs to be seen with split levels and expansive ceilings & a backyard leading into protected greenspace. Don't wait to wake up to the serene ravine view that stretches beyond your backyard. This home boast 5 Bedroom, 4.5 Bathrooms, partially finished basement with option to finish optional gym area/lower in law suite or nanny suite, optional basement bathroom and optional basement bar. 10' Ceiling On main floor, 9' Ceilings on the 2nd, & minimum 9' Ceilings on the Walk-out basement level which expand to almost 12'. Hardwood Floors throughout main and second floor, except tiled areas, luxury vinyl flooring in basement except for tiled areas and unfinished areas, smooth ceilings throughout, upgraded build-In kitchen W/stone countertops. This home is energy star certified. No Sidewalk. Close To High Ranking Trillium Woods P.S. & Rh H.S, Yonge St, Shops, Golf & Park. (id:55499)
Pma Brethour Real Estate Corporation Inc.
1080-D - 8339 Kennedy Road
Markham (Village Green-South Unionville), Ontario
Great location in the heart of Markham on the ground floor next to T & T supermarket, close to York University, Go -Train station, public transit, condominium, shopping centre, restaurants, schools and professional offices, Good for retails, studio, spa, hair salon, training centre, professional office etc. (id:55499)
Homelife Landmark Realty Inc.
98 - 370d Red Maple Road
Richmond Hill (Langstaff), Ontario
Modern 3-Bedroom Townhouse in a highly sought-after location in the heart of Richmond Hill. Featuring a 1,532 sq. ft. interior and a 148 sq. ft. rooftop terrace. Upgrades include a washroom on the ground floor and a stylish kitchen backsplash. Conveniently located within walking distance to Yonge St, Hillcrest Mall, and nearby shopping plazas. Close to Viva Transit Hub, YRT, Langstaff GO Station, and community centers, with easy access to Highways 404 and 407. Top School Zones *** St. Robert Catholic High School (10/10) (id:55499)
First Class Realty Inc.
56 Albright (Upper) Crescent
Richmond Hill (Jefferson), Ontario
Beautiful 4 Bedroom Detached Home With Ravine For Lease (Upper Lever) . Good Maintenance. All Kitchen Appliances 2020 & 2021. Roof 2020, Drive Way 2020, New Entrance Door. Whole Property Renovation In 2021. 2 Minute's Walking To Macleod's Landing School (gift program). 10 Munities Walking To Movati Athletic, Farm boy Store , Pizza Nova, Banks And Restaurant. (id:55499)
Bay Street Group Inc.
2515 - 195 Commerce Street
Vaughan (Vaughan Corporate Centre), Ontario
Brand-New One Bedroom Condo in the Heart of Vaughan! Be the first to live in this stunning, modern unit featuring a bright, open-concept layout, floor-to-ceiling windows, and a sleek kitchen with stainless steel appliances, Enjoy breathtaking unobstructed views from your spacious balcony perfect for relaxing or entertaining. Just steps from Vaughan Metropolitan Subway Station, this master-planned community offers 70,000 sq. ft. of top-tier amenities, including a pool, basketball court, soccer field, kids playroom, music studio, and more. Surrounded by IKEA, Costco, Walmart, Cineplex, YMCA, and top dining, this vibrant neighborhood is set to become South Vaughan premier urban hub. Don't miss out! Available Immediately! Come check it out and fall in love (id:55499)
Homelife Silvercity Realty Inc.
19 Harvest Hills Boulevard
Newmarket (Woodland Hill), Ontario
Fabulous Family Home Steps From Peggy's Wood Park & Forest/Pond Walking Trails! *Spacious,Opepn Concept Living & Dining Rooms With Gleaming Hardwood Floors & Pot Lights * Spacious Formal Family Room With Gas Fireplace * Custom Eat-In Kitchen With Quartz Counters & Custom Backsplash * 4 Spacious Bedrooms For The Growing Family * Walk To Parks/Schools & Minutes To Public Transit,Upper Canada Mall,Fitness,Restaurants And All Amenities. (id:55499)
Royal LePage Your Community Realty
56 Sylvan Crescent
Richmond Hill (Oak Ridges Lake Wilcox), Ontario
Attention USERS/DEVELOPER/INVESTOR. RARE OPPORTUNITY,50 FEET FRONT AT PRIME RICHMOND HILL LOCATION ATOAK RIDGE'S LAKE WILCOX.ENJOY STUNNING PATIAL LAKE VIEW FROM 2ND FLOOR,WALKING DISTANCE TO LAKEWILCOX, ACTIVITY AT LAKE WILCOX PARK INCLUDE;CANOE CLUB,WATERFRONT,SPLASH PAD,EXT.SURVEY ISAVAILABLE. **EXTRAS** STOVE,FRIDGE,WASHER AND DRYER (id:55499)
Royal LePage Your Community Realty



