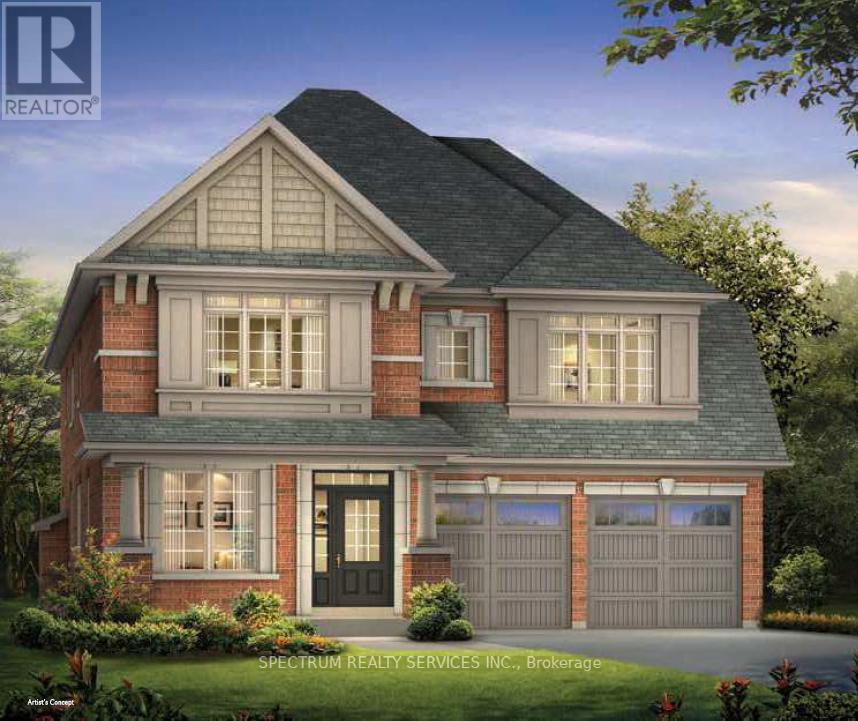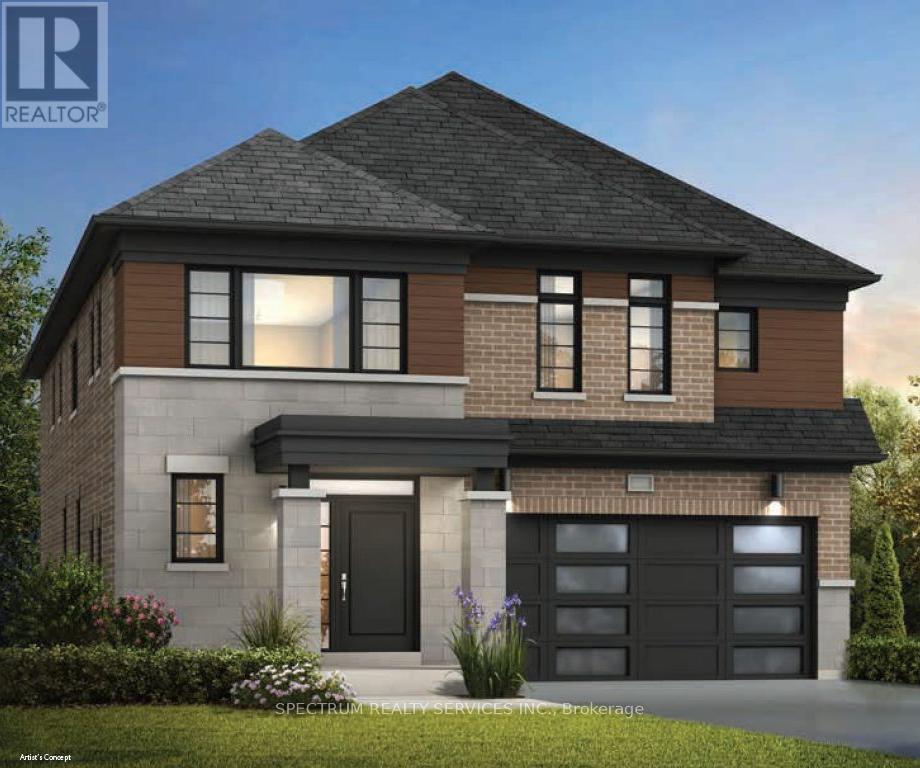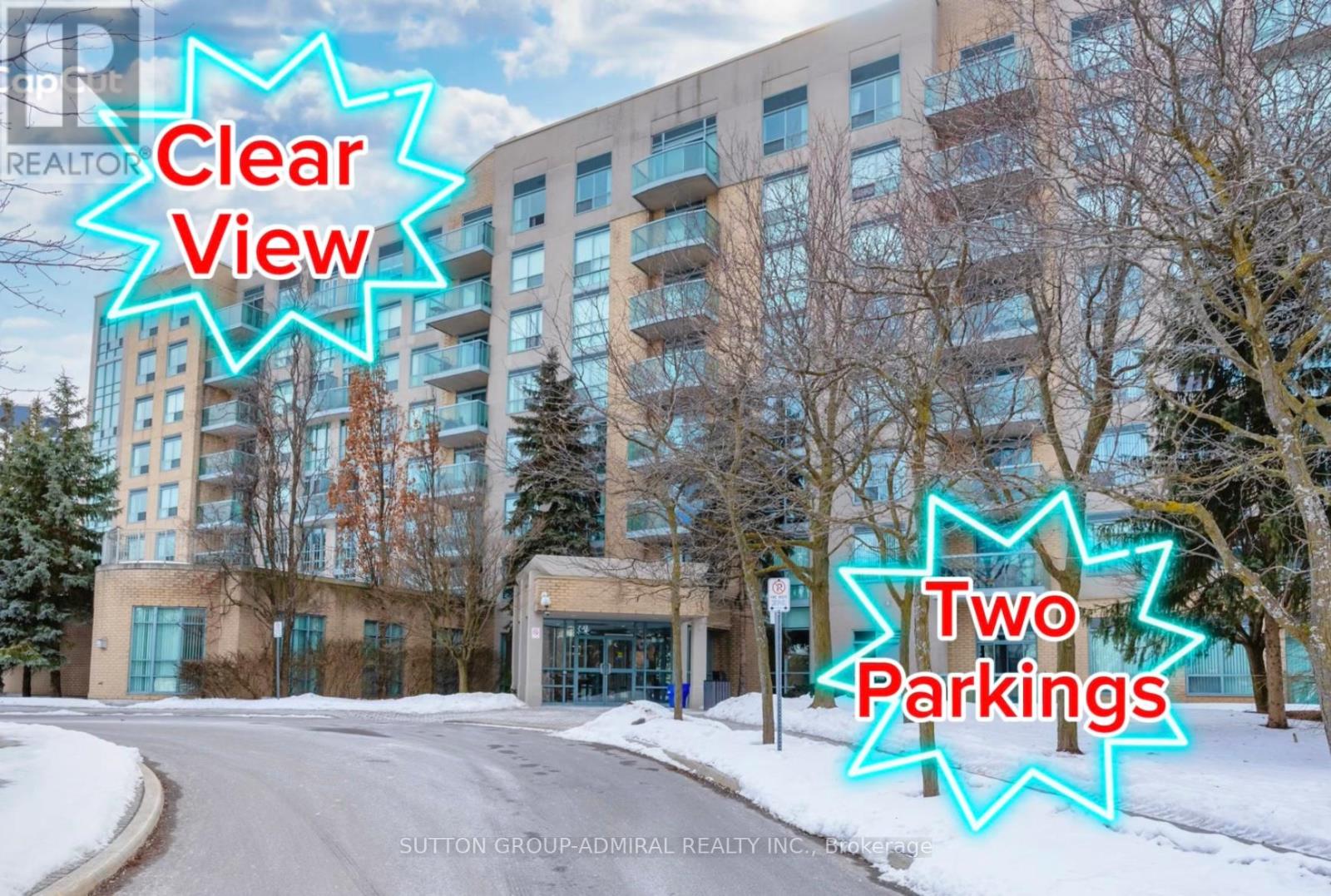180 Dog Wood Boulevard
East Gwillimbury (Holland Landing), Ontario
Pre-Construction Opportunity! New Property To Be Built By Renowned Home Builder "Andrin". This Well-Appointed Detached Home Boasts 2,612 Sqft Of Gracious Living Space, 4 Generous Sized Bedrooms Each With Ensuite, An Open Concept Kitchen With Breakfast Area And A Convenient 2nd Floor Laundry! Interior Colors/Finishes To Be Selected By Buyer Prior To April 15, 2025. (id:55499)
Spectrum Realty Services Inc.
19 Whippletree Drive
East Gwillimbury (Holland Landing), Ontario
Pre - Construction Opportunity! New Property To Be Built By Renowned Home Builder "Andrin". This Well-Appointed Detached Home With A Cotemporary Elevation Boasts 2,763 Sqft Of Gracious Living Space, 4 Generous Sized Bedrooms Each With Ensuite, An Open Concept Kitchen With Breakfast Area And A Convenient 2nd Floor Laundry! Interior Color's/Finishes To Be Selected By Buyer Prior To April 15, 2025. (id:55499)
Spectrum Realty Services Inc.
87 Big Canoe Drive
Georgina (Sutton & Jackson's Point), Ontario
This stunning newly built detached two storey 4 bedroom + 4 washroom 3,088 Sq Ft modern elevation home on builder's premium ravine lot with main floor porch and 2nd floor front balcony. $$$ spent on modern interior finishes upgrades throughout, 10'-0" high owner upgraded smooth ceilings with high doors and windows in main floor, upgraded smooth stained hardwood flooring in great room, dining room, main hall, library and upper hall, upgraded stained stairs/railings, waffle ceiling in great room with pot lights, coffered ceiling in dining room, upgraded quartz counters and porcelain floor tiles throughout, Located near both elementary and high schools, as well as an arena and curling rink. Close to nearby plazas for food joints, Shoppers Drug Mart, Home hardware, banks and grocery stores. Recreational bike trail at the back of property. Enjoy many Sutton & Jacksons' Point waterfront parks and beautiful scenic views. (id:55499)
Royal LePage Terrequity Realty
701 - 15 Stollery Pond Crescent
Markham (Angus Glen), Ontario
Rarely Offered and Well Sought After! Spacious, Luxurious and Large 1 Bedroom Condo at 'The 6th'in Prestigious Angus Glen. Fabulous Terrace & Breathtaking Views of Golf Course from the Balcony! Hardwood Floors, B/I Appliances, Quartz Counters & Backsplash, and Cabinet Drawers. Open Concept Dining and Living Layout Making Ample Space For Seated Dining Table + Chairs with Couch and TV Set Up. Lots of Open Concept Walk Through Space In Combined Living and Dining. Bedroom has Large Closet and Walk Through to Balcony, Getting Lots of Natural Sunlight And Breathtaking Views. Please Note: Furnishings Depicted In Initial Photos of the Living Room and Bedroom Have Been Virtually Staged, However Original Photos Dimensions Have Not Been Altered. (id:55499)
Bay Street Group Inc.
Ph18 - 3 Ellesmere Street
Richmond Hill (Langstaff), Ontario
Bright Corner Penthouse Unit In High-Demand Area. Floor To Ceiling Windows In Bedrooms. Two Underground Parking Spots! One Locker. Steps To Yonge, Richmond Hill Centre, Go Station, Viva, Hillcrest Mall, Shops, Restaurants Mins To Hwy 7/407/404. Balcony With Stunning View. (id:55499)
Sutton Group-Admiral Realty Inc.
29 - 21 Honeycrisp Crescent
Vaughan (Vaughan Corporate Centre), Ontario
Featuring over 1,000 square feet of living space appointed with high quality finishes. The family sized kitchen features a large island with double stainless steel sinks, as well as countertop seating for 3 people, full sized appliances, stone countertops, tiled backsplash, and plenty of cabinetry space. The oak wood staircase leads to a living floor with two bedrooms and two washrooms along with plenty of storage space. Comes with 1 underground parking spot. (id:55499)
Urban Homes Realty Inc.
5312 - 7890 Jane Street
Vaughan (Vaughan Corporate Centre), Ontario
Live in this southeast-facing 2-bed, 2-bath condo (699 sq. ft.) with a wraparound 260 sq. ft. balcony. Includes 1 parking and Bell high-speed internet. Enjoy floor-to-ceiling windows, abundant natural light, laminate flooring, 9-ft ceilings, quartz countertops, and built-in appliances in a modern open-concept kitchen.World-Class Amenities: 24,000 sq. ft. of premium facilities, including a rooftop pool with cabanas, cardio zone, yoga spaces, basketball & squash courts, co-working spaces, library, multiple terraces, and a 1-acre park.Unbeatable Location: Direct subway access at Vaughan Metropolitan Centre, steps from shopping, dining, and entertainment. Easy access to Hwy 7, 400 & 407, near York University, Vaughan Mills, IKEA, Walmart, YMCA, and more. Included one parking and one locker (id:55499)
Urban Homes Realty Inc.
814 - 292 Verdale Crossing
Markham (Unionville), Ontario
- 1 year old condo unit located at the heart of downtown Markham,, Steps To Cinema, restaurants, hotel, PamAm center, GoodLife fitness and more, Proximity To future York Markham campus. Very Functional Floor Plan. Integrated Appliances, Centre Island, 9' Smooth Ceilings And Pre Engineered Hardwood Floors! 24Hr Concierge, 1 Locker & 1 Parking Included! (id:55499)
Bay Street Group Inc.
Se-2 - 9199 Yonge Street
Richmond Hill (North Richvale), Ontario
Introducing SE-2, a prime retail unit at 9199 Yonge Street, Level 1, Unity 25, perfectly situated at the bustling intersection of Yonge and 16th. With its generous size of 697 Sqft, this unfinished space offers endless possibilities for customization to suit your unique taste and vision. Benefit from ample parking, ensuring constant foot traffic and exposure. To add convenience, seller financing options are available, making this an exceptional opportunity to establish your business. Don't miss out on this remarkable canvas to create your dream retail space. (id:55499)
Century 21 Heritage Group Ltd.
Bsmt - 53 Raven Cross Avenue S
Markham (Cornell), Ontario
Newly built 2 Bedroom Basement Apartment available In The Desirable Cornell Neighborhood. Be The First to Enjoy This Luxurious Legal Apartment. Kitchen boasts Granite Countertops, Double Sink, Double Door Fridge, Built In Stainless Steel Microwave And Oven. Stunning Marble in the Bathroom. New Ensuite Washer And Dryer. Close to School, Shopping Center, Library & Water Park. A Must See!! (id:55499)
Royal Canadian Realty
Lower - 33 Trevor Street
Vaughan (East Woodbridge), Ontario
Welcome to your new home at 33 Trevor St Lower! This spacious 1-bedroom basement apartment perfect for a couple or single occupancy offers comfortable and convenient living in a sought-after Woodbridge location. The large 4-piece bathroom with dual sinks provides ample room, while the included driveway parking spot adds to your everyday convenience. With utilities included, you can enjoy worry-free living. This apartment's prime location puts you within easy reach of everything you need. Enjoy a variety of dining options, stock up on groceries with ease, and take advantage of excellent transit connections. When it's time for some fun, you'll find plenty of entertainment options nearby. Please be advised there is no access to the backyard and no pets due to allergies from upstairs tenants. Don't miss out on this fantastic opportunity! (id:55499)
RE/MAX Real Estate Centre Inc.
72b - 104 Poplar Crescent
Aurora (Aurora Highlands), Ontario
***PREMIUM LOT*** A Semi-detached condo (maintenance fee is $540.44/m) with an extra large private driveway (fits 2.5 cars) and backs onto 3 acres of green space with NO NEIGHBOURS BEHIND ensuring enhanced privacy and serene nature views. This Renovated 3-bedroom home is ideal for a small to medium-sized family seeking a tranquil, secure, and welcoming community.2nd floor offers an open layout with hardwood floors. The living room features 10-footceilings, pot lights, and large windows framing the lush green space. The kitchen includes quartz countertops, glass cabinets, and a breakfast bar. The 3rd floor features 3 spacious bedrooms with a flexible layout that could easily be adapted to include a fourth bedroom and an additional bathroom. The master bedroom features breathtaking views of nature. fully-finished main floor offers in-law suite potential and a w/o to a fully fenced, decked backyard. The backyard also includes a gate opening to the green space, providing an additional play area for children. Amenities include an outdoor pool with a lifeguard, a playground with basketball nets, and a picnic area with BBQ facilities. The garage includes custom shelving for organizedstorage. windows and roof repairs are covered by the condo corp. (id:55499)
Buyrealty.ca












