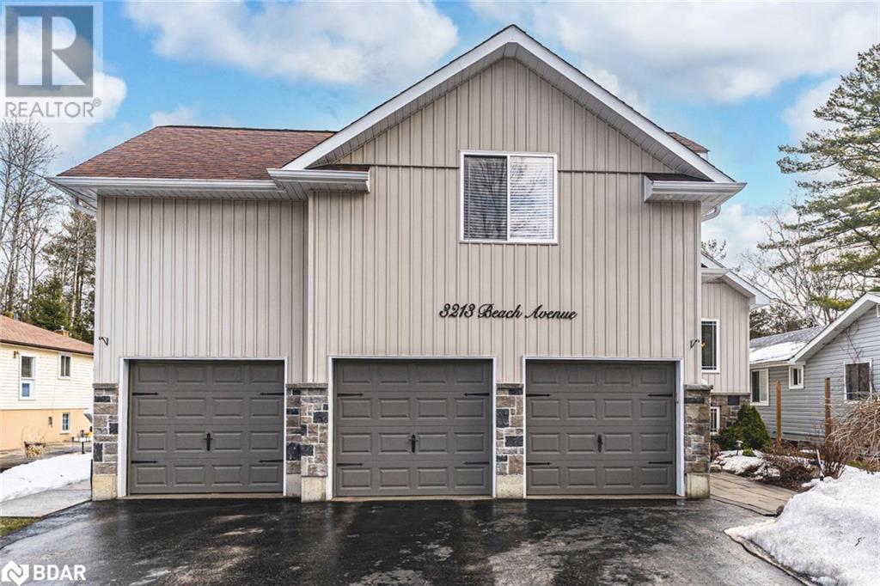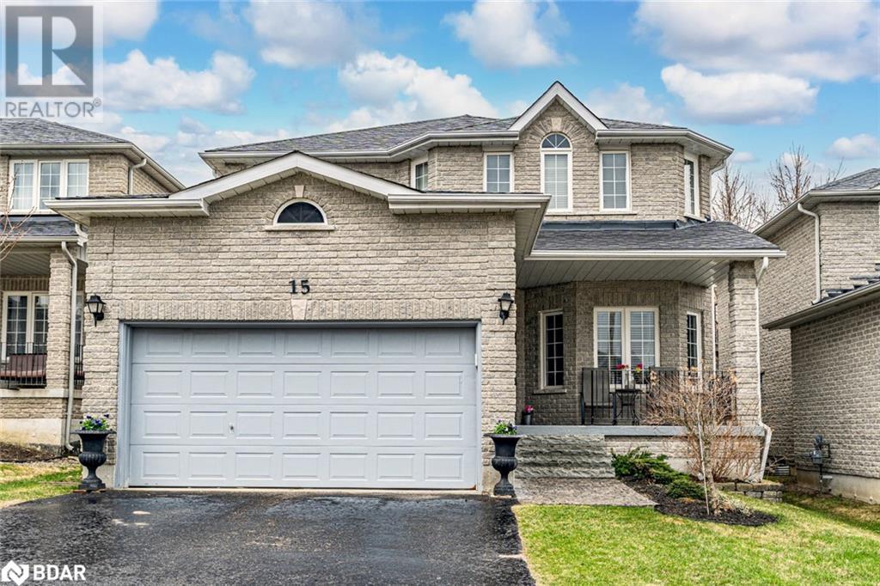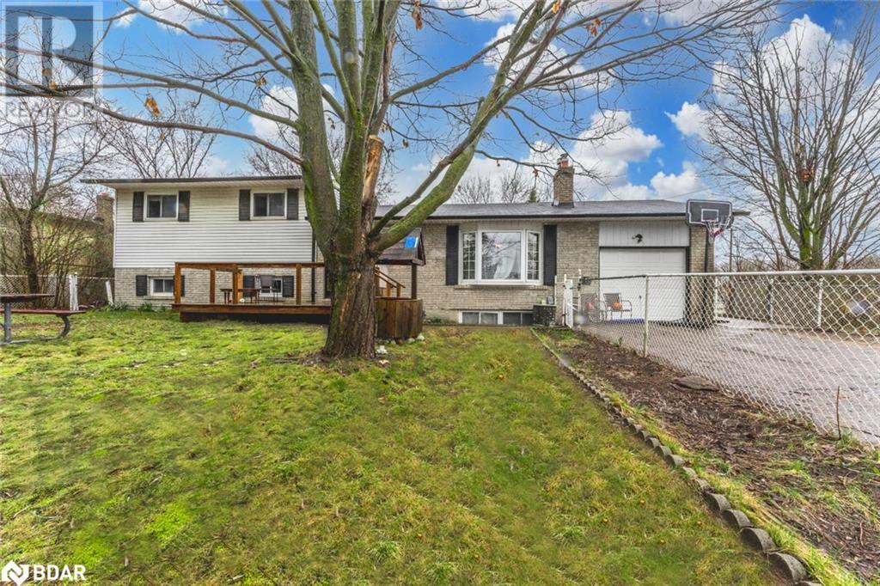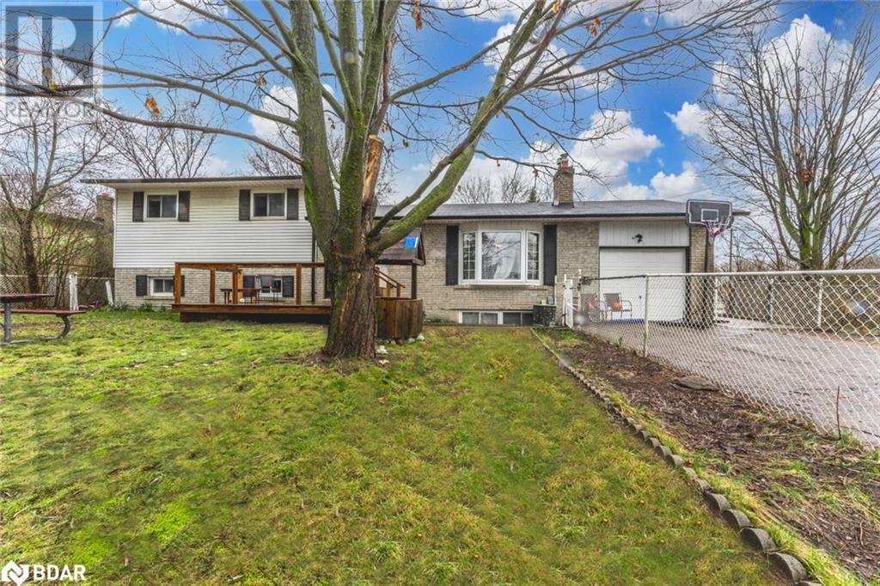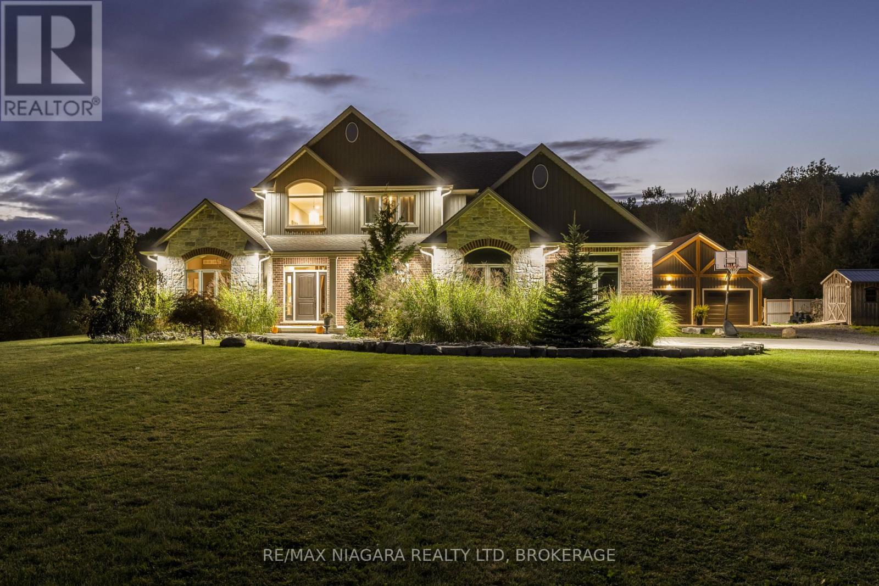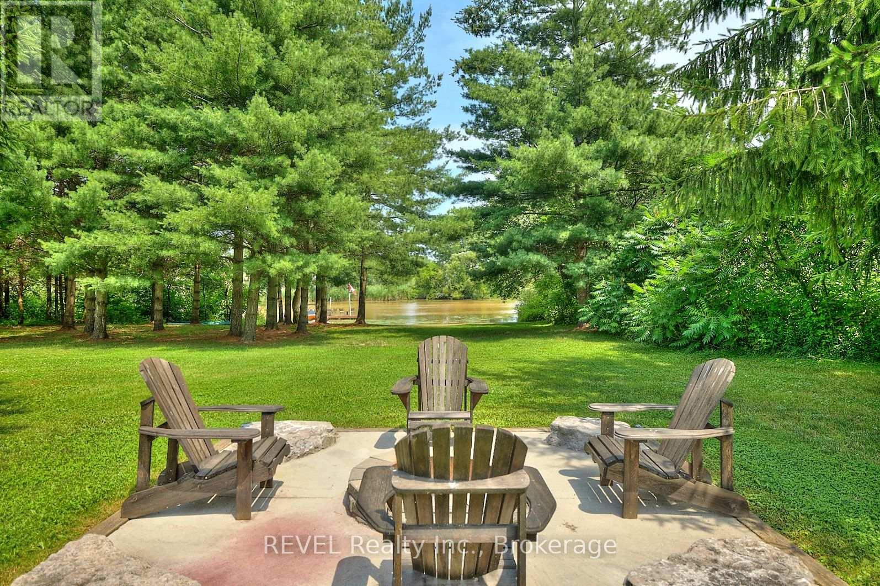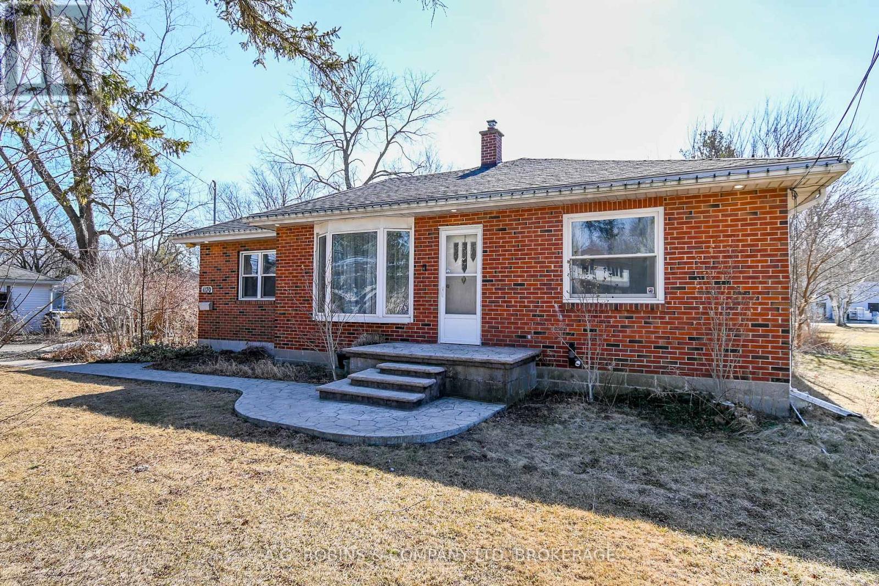3213 Beach Avenue
Innisfil, Ontario
QUIET LOCATION, EXPANSIVE LOT, REGISTERED ADU, & CAREFULLY CURATED UPDATES! Tucked away on a quiet street, just moments from the stunning shores of Lake Simcoe and Innisfil Beach, this raised bungalow is truly a masterpiece. A short drive from Friday Harbour Resort, you'll have access to an incredible array of amenities, including a golf course, marina, waterfront dining, shopping, and recreational options that make every day feel like a vacation. Sitting on a spacious 60 x 214 ft lot surrounded by mature trees, the private backyard is perfect for unwinding, complete with an updated composite deck, a fire pit area, and a convenient shed. The home stands out with its striking curb appeal - distinctive rooflines, a stone and vinyl exterior, and a welcoming front door. A paved driveway leads to a triple garage, providing ample storage and space for parking or your favourite projects. Inside, this meticulously maintained home showcases thoughtful updates and lasting appeal, with every room designed for comfort and functionality. The open-concept main level is ideal for entertaining, featuring a stunning kitchen with rich cabinetry, granite countertops, stainless steel appliances, a stylish backsplash, an island for extra prep space, and a garden door walkout. The combined living and dining areas flow seamlessly, while the expansive upper-level family room above the garage provides even more space to unwind. The primary bedroom offers a walk-in closet and a luxurious 4-piece ensuite. Both main floor bathrooms boast elegant granite-topped vanities for a sophisticated touch. Downstairs, the finished basement is a registered 1-bedroom accessory dwelling unit with its own separate entrance, offering the perfect opportunity for potential rental income or privacy for guests. With a separate laundry area for both upper and lower living spaces, this #HomeToStay truly has it all: style, functionality, space, and a tranquil location that can't be beat. (id:55499)
RE/MAX Hallmark Peggy Hill Group Realty Brokerage
15 Black Ash Trail
Barrie, Ontario
BEAUTIFUL FAMILY HOME WITH SPACE TO GROW IN THE HEART OF ARDAGH BLUFFS! Nestled in a peaceful, quiet neighbourhood in the sought-after Ardagh Bluffs, this all-brick 2-storey home is just a short walk to the scenic Ardagh Bluffs trails, a Catholic school, and a playground, with major amenities only a 5-minute drive away. With 2,336 sq ft of above-grade living space, the expansive interior includes a renovated kitchen with white cabinets, quartz counters, tiled backsplash, and stainless steel appliances, including a gas stove. Enjoy casual meals in the bright breakfast area, which opens to the backyard, or host elegant dinners in the formal dining room and living room. Gorgeous hardwood floors flow through some of the main level, and a cozy gas fireplace adds warmth to the family room. The renovated main-floor laundry room offers ample storage and a convenient utility sink with garage access. Upstairs, the spacious primary bedroom features a walk-in closet and a 4-piece ensuite with a soaker bath, while three other generous bedrooms provide plenty of space for the whole family. The fenced yard hosts a large rear deck and gazebo, perfect for outdoor living. Plus, the unfinished basement is a blank canvas, ready to be customized to fit your needs! With its spacious layout, modern updates, and unbeatable location, this #HomeToStay is truly a must-see! (id:55499)
RE/MAX Hallmark Peggy Hill Group Realty Brokerage
Pt Lot 10 Kennedy Rd Road
Georgina, Ontario
EXPANSIVE 1.6 ACRES OF POTENTIAL - STEPS TO LAKE SIMCOE & WILLOW BEACH! Discover endless possibilities with this expansive 1.6-acre residentially zoned vacant lot, ideally situated in the charming lakefront community of Georgina! With impressive dual frontage on Kennedy Road and Sedore Avenue, this property offers outstanding access and versatile potential to create your custom dream home, subject to LSRCA approval. Enjoy the convenience of municipal water, sewer, natural gas and hydro at the lot line, making development simpler. Located less than 1 km from Willow Wharf Park and beautiful Willow Beach on the shores of Lake Simcoe, your new lifestyle awaits, ideal for swimming, boating, and relaxing lakeside! Adventure is close by, with The ROC only 4 km away, offering downhill snow tubing, scenic snowshoe trails and outdoor ice skating. Commuting is also effortless, with quick access to Hwy 404, approximately 16 km away, providing easy connections to neighbouring communities and the GTA. Local improvement charges and a stormwater fee are included in the annual taxes. Don’t miss this exciting opportunity to build your future #HomeToStay! (id:55499)
RE/MAX Hallmark Peggy Hill Group Realty Brokerage
32 Wattie Road
Springwater, Ontario
Welcome to 32 Wattie Road, an updated, elegant two-storey family residence, featuring five bedrooms and three baths in the coveted community of Midhurst. This property presents a remarkable setting with a sizable private fenced yard measuring 111x190, complete with an inviting inground pool and surrounded by stately mature trees that offer unparalleled seclusion and serenity. The main floor layout is thoughtfully designed, featuring a recently updated gourmet eat-in kitchen with ample counter space, abundant cabinets, stainless steel appliances including a gas stove, granite countertops, and a walkout to the backyard. Additional main floor highlights include a spacious formal dining room, a well-lit living room with a gas fireplace, and an expansive main floor laundry room/mudroom with convenient inside access to the double car garage. The welcoming sunken family room boasts a wood-burning fireplace, providing a cozy ambiance for cool evenings. The large airy primary bedroom is graced with Jatoba Brazilian cherry hardwood floors, abundant natural light, an updated ensuite, and a walk-in closet. Upstairs, three generously sized bedrooms and a four-piece main bath offer comfortable accommodation for everyone in the family. The finished basement offers additional living space with a versatile recreation room, an extra bedroom suitable for office use, and a sizable storage area. This exceptional property delivers a harmonious blend of quality craftsmanship and desirable amenities tailored to enhance your lifestyle. Schedule a private viewing to experience the grandeur of this home firsthand. (id:55499)
Century 21 B.j. Roth Realty Ltd. Brokerage
203 Phillips Street
Barrie, Ontario
POWER OF SALE! PRIME DEVELOPMENT OPPORTUNITY ON A DOUBLE LOT IN THE HEART OF TOWN! Attention All Developers and Investors! Unlock the potential of this rare offering! An expansive 125’ x 105’ prime corner lot awaits your vision and expertise. Positioned strategically in an established neighbourhood, this property presents an unparalleled opportunity for development. Situated in a well-connected area of Barrie, this lot boasts close proximity to shopping centers, recreational facilities, downtown amenities, and easy access to major highways and commuter routes. Schools, parks, trails, and public transit are all within easy reach, ensuring a desirable lifestyle for future residents. Nature enthusiasts will appreciate the short stroll to the Bear Creek Eco Park, offering serene retreats and outdoor activities just moments from the doorstep. A power of sale situation further enhances this exceptional opportunity, making it an even more enticing prospect for astute investors and developers. Turn your vision into reality at 203 Phillips Street! (id:55499)
RE/MAX Hallmark Peggy Hill Group Realty Brokerage
203 Phillips Street
Barrie, Ontario
POWER OF SALE! PRIME CORNER LOT HOME IN THE HEART OF TOWN AWAITS YOUR INVESTOR OR DEVELOPER TOUCH! Welcome to 203 Phillips Street. This property exudes promise and potential on an expansive 125’ x 105’ corner lot spanning a generous 0.3 acres. This four-level side split has three bedrooms and two full bathrooms and is primed for transformation. Whether you envision a strategic renovation to enhance its charm and functionality for lucrative rental income or aspire to embark on an innovative redevelopment project, the possibilities are boundless. Set within an esteemed and well-established neighbourhood, this property offers the chance to capitalize on its prime location and maximize investment returns. Centrally located near all amenities, including shopping, downtown, schools, parks and trails. For commuters, its proximity to public transit options ensures stress-free journeys to work. Whether you're eager to embark on renovations immediately to unlock its full potential or prefer to capitalize on rental income while crafting plans for future development, the flexibility afforded by this #HomeToStay is unparalleled. (id:55499)
RE/MAX Hallmark Peggy Hill Group Realty Brokerage
182 Durham Avenue
Barrie, Ontario
STYLISH SEMI WITH LUXURY UPGRADES IN A FAMILY-FRIENDLY COMMUNITY! Welcome to your brand-new home in the sought-after Ventura East master-planned community! This stunning “Gordon” semi-detached model offers 1,589 sq ft of meticulously designed living space, featuring three bedrooms and three bathrooms. Enjoy excellent curb appeal with a modern brick and vinyl exterior, a covered front porch, and an attached garage with convenient inside access to a combined laundry/mudroom equipped with cabinetry and a clothing rod for seamless organization. Step into a bright and spacious main floor showcasing premium builder upgrades, including high-quality wood composite and tile flooring. The well-appointed kitchen is a dream for any chef, boasting sleek white cabinetry, Caesarstone quartz countertop, a large island with breakfast bar seating for 5, a tiled backsplash, and a stainless steel undermount sink. The adjacent breakfast area opens directly to the backyard, creating the perfect indoor-outdoor flow. The open-concept great room is designed for both relaxation and entertaining, featuring smooth ceilings, dimmable 4” LED pot lights, and a striking 50” electric fireplace with a TV mount package above. Retreat upstairs to a serene primary bedroom complete with a walk-in closet and a spa-inspired ensuite showcasing a frameless glass shower with a built-in niche. Two additional bedrooms and a modern full bathroom complete the upper level. The unspoiled basement offers endless possibilities with upgraded 24” windows for natural light and a rough-in bathroom ready for future expansion. Additional highlights include central A/C, a bypass-style humidifier, and a rough-in for a central vac. Enjoy peace of mind knowing your home is backed by a 7-Year Tarion Warranty. Situated minutes from Highway 400, South Barrie GO Station, schools, shopping, Friday Harbour Resort, and recreational facilities, this home combines modern luxury with unparalleled convenience! (id:55499)
RE/MAX Hallmark Peggy Hill Group Realty Brokerage
18 - 190 Canboro Road
Pelham (662 - Fonthill), Ontario
Welcome to Fonthill's most exclusive luxury townhome community - Canboro Hills. Built by the renowned DeHaan Homes and known as the Tintern model, this 3 bedroom, 3.5 bathroom bungalow-loft townhome features 2574 sq ft of above grade living space, a finished walkout basement and stunning luxury finishes throughout. This home rests peacefully at the back of the neighbourhood and offers a stunning and private view of the neighbouring forest. The main level offers soaring 10 foot & vaulted ceilings, porcelain tiles, engineered hardwood, potlights & premium fixtures, gorgeous 7.25" baseboards, 8 foot doors and so much more. Step inside find a dining room with a stunning 15 ft vaulted ceiling, a large mud/laundry room, a fabulous custom eat-in kitchen (with luxurious stainless steel Fisher & Paykel appliances including an induction range and gleaming quartz countertops), a large walk in pantry, a huge great room with 60" linear gas fireplace with built ins on either side and a 18 ft vaulted ceiling, a serene primary bedroom with a spa-like 5 piece ensuite bathroom and a 2 piece powder room with full linen closet. Travel up the white oak staircase to the loft where you will also find a guest bedroom with its own 3 piece ensuite & walk in closet. The finished basement provides a large rec room with electric fireplace and walkout access to the patio, another 3 piece bathroom and a large bedroom with walk-in closet. Enjoy the stunning ravine view from the covered balcony adorned with composite decking (glass privacy wall & gas line installed) or the lower concrete patio. Gorgeous motorized Hunter Douglas Blinds and custom shutters included. The insulated 2 car garage and luxurious stone paver driveway ensures you always have plenty of parking available to you. A modest condo fee provides snow removal, grass cutting & maintenance of common elements - life could not be easier at Canboro Hills! (id:55499)
Royal LePage NRC Realty
34 Westwood Crescent
Welland (769 - Prince Charles), Ontario
Welcome to 34 Westwood Cres, Welland ON. This incredible one-of-a-kind remastered raised bungalow is a must see. Located on a quiet crescent in highly sought after neighbourhood. Main floor features an incredible custom open concept kitchen never found in this price range, with huge island, tons of cupboard space, quartz counter tops and new appliances. Perfect living room/dining room & kitchen designed for family and entertainment. Main floor is also offering 3 spacious bedroom and updated bathroom. Renovated lower level with tons of natural light brings additional living space with large rec room and fireplace, custom primary bedroom with huge walk-in closet and 5pc bath. Luxury vinyl plank flooring newly installed throughout the house. The outdoor living space matches the family friendly design with above ground pool, entertainment and hot tub area and kids tree house. Garage includes Wett inspected wood stove, ideal for work shop or man cave. Long list of updates including 50 yr Roof (2020), Kitchen (2020), Appliances (2020), Dishwasher (2024), Siding, soffit, facia, eaves with leaf guards & lighting (2023) , Most windows ( 2025), Mud Room addition (2022), Breaker panel ( 2020), Pergola (2023), Pool deck ( 20240, Pool Liner (2025), Pool Pump ( 2024), Bathrooms ( 2021 & 2023) , Laundry room ( 2023), Light Fixtures and designer plugs ( 2022), Fence (2022). Call today for private showing (id:55499)
RE/MAX Niagara Realty Ltd
50862 O'reilly's Road S
Wainfleet (879 - Marshville/winger), Ontario
Welcome to your dream home in the heart of Wainfleet where luxury meets tranquility on a breathtaking 5.67-acre country estate. Built in 2013 by Policella Homes, this immaculate 2,707 sq ft 2-storey residence offers refined living space and has been lovingly maintained inside and out. Step into a custom layout designed for both everyday comfort and effortless entertaining. With 3 spacious bedrooms, a dedicated office, and 3 full bathrooms, this home is ideal for families, remote professionals, or anyone seeking space to breathe and room to grow. The main floor includes the primary bedroom with 5 pce ensuite, a zero-clearance wood burning fireplace, along with a mudroom/laundry room with access to the attached garage. The unfinished basement has fitness and games areas, lots of storage, and is also accessed through the garage - perfect for a future in-law suite. Outside, escape to your very own private backyard oasis. Host unforgettable gatherings on the backyard patio, enjoy summer nights around the campfire, or take a refreshing dip in the inground pool. The pool house and large detached shop add the perfect balance of recreation and functionality. This property has also qualified for the annual conservation tax rebate for the 2.67 acre rear forested area. Whether you're sipping your morning coffee on the patio or stargazing by the fire pit, this Wainfleet gem delivers the ultimate countryside lifestyle without sacrificing modern convenience. (id:55499)
RE/MAX Niagara Realty Ltd
9695 Grassy Brook Road
Niagara Falls (225 - Schisler), Ontario
Looking for that Northern Muskoka feel in Niagara? How about 4.49 Acres with 430' of Frontage on the Welland River? Or the option to jump in the pool and finish the night off with a soak in the hot tub all with views of the River? Than look no further because here's your chance to own this piece of paradise that has it all! On top of all that you'll find a 13yrs young 2 story home totalling 3300 sq.ft with superior modern rustic finishes throughout! 9' ceilings on both levels, main floor bedroom and bathroom, open concept feeling throughout both levels, entire main floor has heated floors under ceramic wood plank tile, custom kitchen by Silver Creek Cabinetry, custom bathrooms, second floor has engineered hardwood with plush carpet in all bedrooms, second floor laundry! There's nothing that hasn't been updated since it was built in 2011. 1040sq.ft (26x40) heated shop with Mancave/Office area! Updates include Timber A-frame patio structure with steel roof (2022) Stone and stucco (2022) Dock (2022) 4500 gallon Cistern & 6 person Hot Tub (2020) On-ground pool, concrete patio's with armour Stone (2016) Wrap around porch (2016) Steel Roof original (2011) Septic tank original (2011) this property is total turn key with nothing left to do but enjoy with all major expenses covered for years to come! House is built on concrete pad on gravel (no basement or crawl space) built as Eco friendly with all E-rated windows, plaster walls 16" thick throughout both levels with engineered straw forms with R35 insulation rating behind plaster to maximize efficiency! Radiant heating/A/C forced air exchanger, electric HWT owned, drilled well for free back up water, and wood fed boiler for supplementary heating, natural gas at the road if desired! Truly remarkable property that don't become available too often! (id:55499)
Revel Realty Inc.
1170 Broad Street E
Haldimand (Dunnville), Ontario
WHAT WORKSHOP DREAMS ARE MADE OF!! Looking for a country property without the long drive to town? This is it! Located right on the edge of Dunnville, this beautiful 110x245 ft lot offers the perfect blend of privacy and convenience just minutes from all your amenities. Encased by mature trees, this spacious bungalow features four bedrooms, two bathrooms, tons of natural light throughout. Incredibly spacious primary suite with walk-in closet and 4 pc ensuite bath. 15+ car parking and a beautiful 2-year-young 25 X 32 detached workshop with cement floors and hydro. Whether you have a big family or simply want extra space, you'll love the ease of single-level living in this exceptional home. (id:55499)
A.g. Robins & Company Ltd

