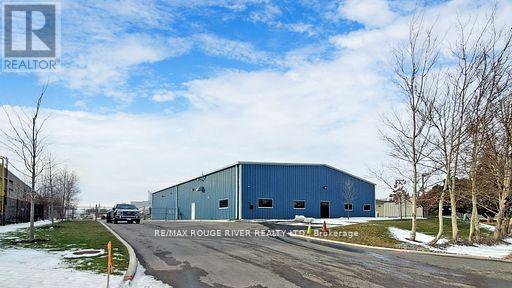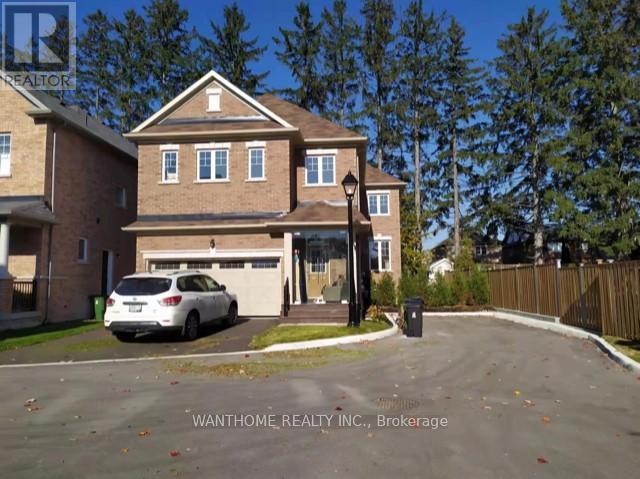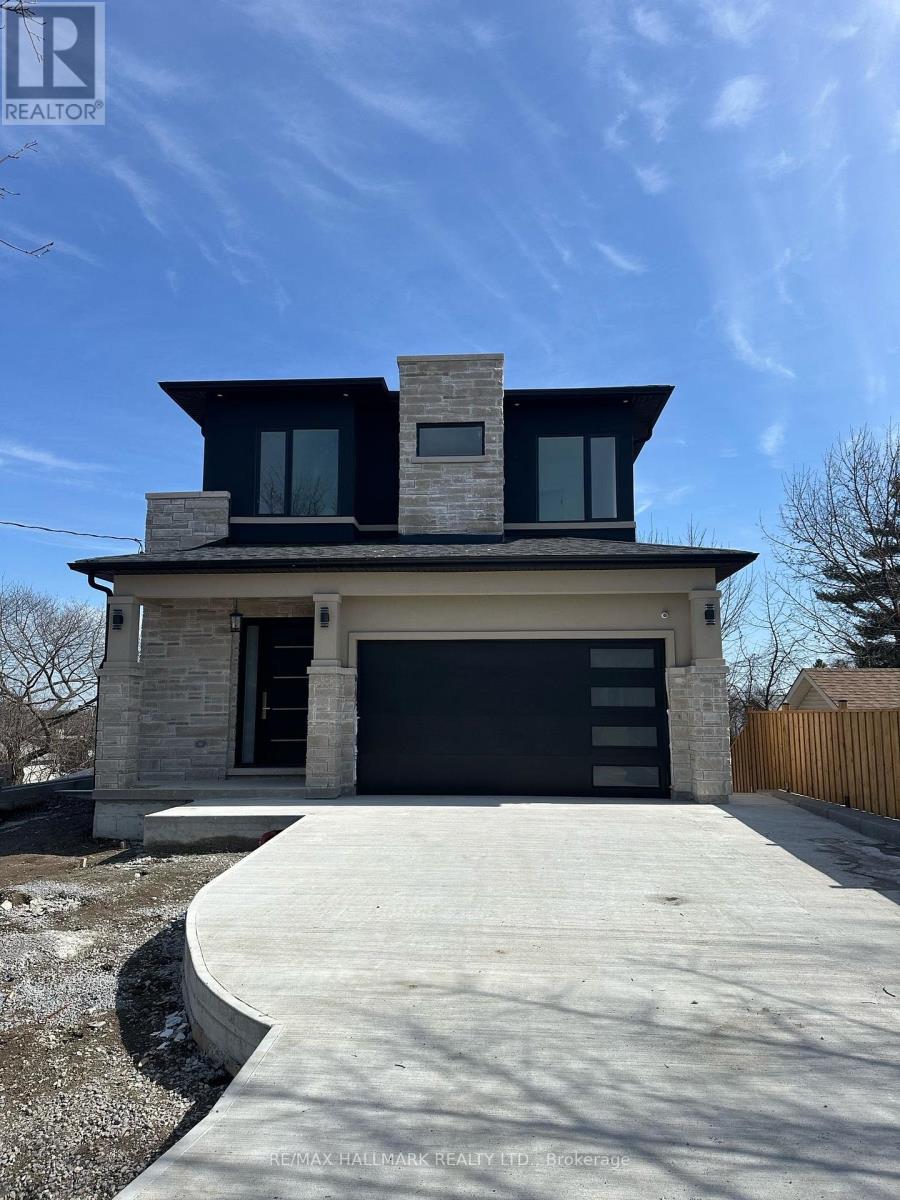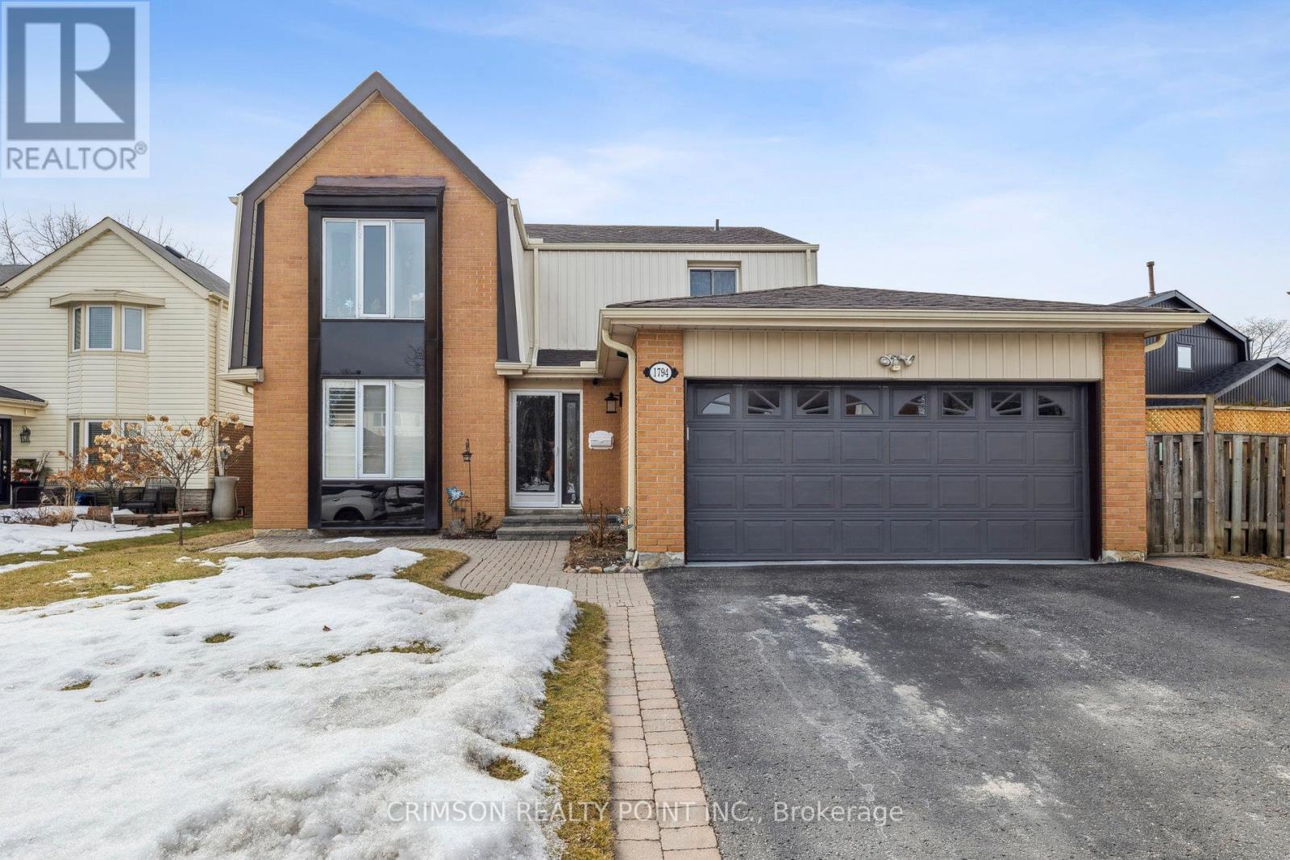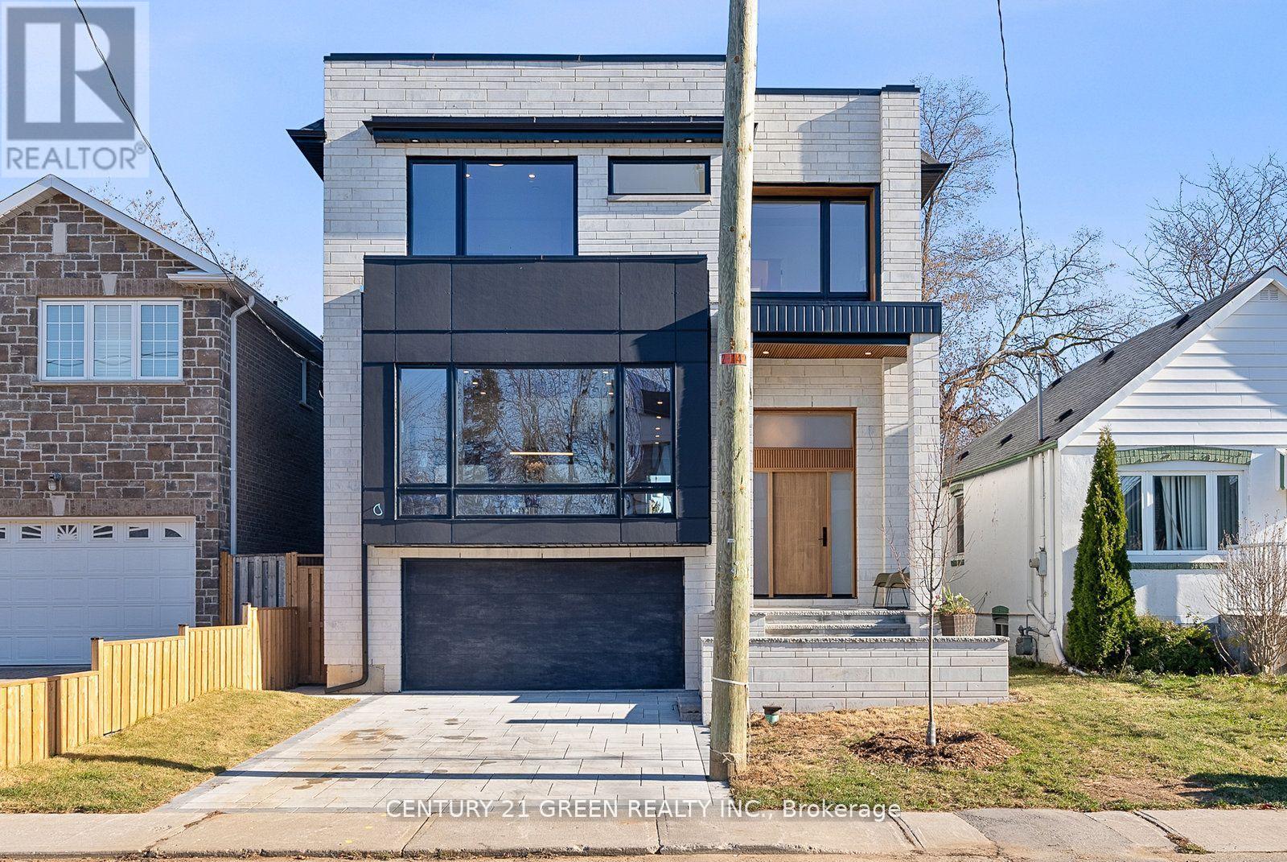2703 - 1435 Bayly Street
Pickering (Bay Ridges), Ontario
This condo has it all! Views of Lake Ontario. This Beautiful 2 bed, 2 bath, GO station, easy access to 401, Shops of Pickering City Centre, Restaurants, Nautical Village, waterfront trail, Douglas park all on your doorstep to enjoy! Move-in ready and situated in a prime location, this unit is an incredible opportunity. Don't miss out-schedule your private viewing today! **EXTRAS** Fridge, Stove, Hood Fan, Washer/Dryer, All Existing Light Fixtures. (id:55499)
Homelife District Realty
30 Minuk Acres
Toronto (West Hill), Ontario
Free Standing building (8000 Square Feet, including 6000 SF of Industrial and 2000 SF of Office Space) , Land (1 Acre), 3 Grade level 14' X 12' Doors, Outside storage, 70 ' x 90' concrete blocked-in disposal pad, fully fenced lot with security cameras, fully transferable E.C.A (Environmental compliance approval) Licensed transfer for non-hazardous solid waste. (id:55499)
RE/MAX Rouge River Realty Ltd.
Basement 15 Wildflower Way
Toronto (West Hill), Ontario
2 Bedroom Apartment For Lease. A 2 Years New Build Detached Home On A Private Rd In The Coveted Highland Creek Neighbourhood.Close To University Of Toronto Scarborough,Shops, Parks, Schools, Ttc & 401. Extras:Stove,Fridige,Washer,Dryer,Microwave (id:55499)
Wanthome Realty Inc.
158 Hillcrest Road
Whitby (Downtown Whitby), Ontario
Welcome To This Breathtaking Custom-Built Home In Whitby, Where Luxury And Sophistication Come Together In Perfect Harmony. This Stunning 4-Bedroom Home Offers Approximately 4100 Sq Ft andThe Ultimate In Comfort And Privacy, With Each Bedroom Featuring Its Own Luxurious Ensuite Bathroom. With 10-Foot Ceilings On The Main Floor, Upper Level, And Basement, The Home Feels Open And Expansive, Making Every Space Feel Grand And Inviting.The Elegance Of This Home Is Evident In The Details, From The 8-Inch Baseboards Throughout To The Coffered And Decorated Ceilings On The Main Floor, Creating A Sense Of Timeless Charm And Refinement. The Gourmet Kitchen Is A Chefs Dream, Complete With Exquisite Quartz Stone Countertops, Perfect For Both Everyday Meals And Entertaining Guests. Solid Doors Throughout The Home Add To The Sense Of Quality And Craftsmanship.The Home Is Also Outfitted With Potlights Throughout, Providing A Bright, Modern Atmosphere In Every Room. A Standout Feature Of The Basement Is The Massive Theater Room, Where The Seller Will Customize The Space To Meet The Buyers Unique VisionIdeal For Movie Nights, Gaming, Or Entertainment.The Solid Oak Staircase With Wrought Iron Rods Adds A Touch Of Elegance, Enhancing The Homes Luxurious Appeal. This Property Is The Perfect Blend Of Style, Function, And Customization, Offering An Unparalleled Living Experience In One Of Whitbys Most Desirable Areas. (id:55499)
RE/MAX Hallmark Realty Ltd.
1794 Meadowview Avenue
Pickering (Amberlea), Ontario
Welcome to this meticulously maintained and bright home located in the high demand Amberlea Neighborhood. This home offers over 3,000 Sq. Ft. of living space on a premium lot. It offers 4+1 generous-sized bedrooms with double closet spaces, Lounge area with Eat-in Kitchen, Finished Basement, Sizeable Dining and Family Room. Escape to your own private oasis with the above pool. The above ground pool and patio is the perfect spot to relax and entertain this summer! Close to Schools, Shops, Parks, 401/407. Main level Laundry and Central Vacuum. Recent Renovation Includes: Freshly Painted, Master Bedroom Washroom, Shared Bathroom, New Pot Lights installed and Popcorn ceiling removed in the Family Room and Dining Room. Newer Furnace, AC Unit and Hot Water Heater. (id:55499)
Crimson Realty Point Inc.
67 Bexhill Avenue
Toronto (Clairlea-Birchmount), Ontario
Welcome to 67 Bexhill Ave, a stunning, ultra-modern custom-built home offering luxury living at its finest! This brand-new property features 4 spacious bedrooms, boosting 3280 above floor sq footage plus basement, a main floor office, and a modern open-concept kitchen overlooking a bright family room with a cozy fireplace. Filled with natural light from large windows and skylights, this home boasts luxury finishes and detailed craftsmanship throughout. One of the few homes in the area with a two-car garage, it offers a master bedroom retreat with a spa-like ensuite washroom, an oversized shower, a walk-in closet, and coffered ceilings. The second bedroom features its own ensuite with a skylight. Enjoy the beautiful open-concept staircase illuminated by skylights, two laundry rooms, and a separate entrance basement with high ceilings, 2 bedrooms, and a full washroom, ideal for an in-law suite or potential rental income. This home combines modern design and exceptional layout, making it a true masterpiece in a sought-after neighborhood. (id:55499)
Century 21 Green Realty Inc.
19 Partner Drive
Clarington (Courtice), Ontario
Welcome to this beautiful, all-brick, 4-bedroom detached home in the highly sought-after area of Courtice. This home features hardwood floors on the main level, a solid oak staircase with wrought iron spindles, and a kitchen with granite countertops, stainless steel appliances, and a large island with a breakfast bar designed for both style and functionality. A sunken main-floor laundry room with garage access adds extra convenience. The spacious primary bedroom boasts a luxurious ensuite and a generous walk-in closet, the huge basement offers endless possibilities, complete with washroom rough-ins, while the furnace and hot water tank are neatly tucked away in the corner to maximize living space. (id:55499)
World Class Realty Point
764 Heathrow Path
Oshawa (Samac), Ontario
Lived In Modern " Lavender" Model, 3 Bedroom, 3 Bathroom Townhouse. Approximately 1800 Sq Ft of Space high main floor ceilings, Large Great Room W/Walk Out To Deck, Modern Family Kitchen W/Quartz Countertop, Breakfast Bar & Equipped W/ Brand New S/S Appliances, separate formal Dining Area, all on the main level. Broadloom floors throughout the 3 Bedrooms On the Upper Floor W/2 Full Washrooms & Convenient Laundry. Media Room On Finished Ground Floor W/Walk To Backyard. Shopping, Entertainment, School, Parks & much More, Desirable North Oshawa location, 4 min drive to Durham College, Ontario Tech University, close to all amenities: public transit, shops, golf course, parks & conservation areas, community center & Convenient access to HWY 407 & 412. (id:55499)
Reon Homes Realty Inc.
2005 - 2550 Simcoe Street N
Oshawa (Windfields), Ontario
Great Value! Sun Filled Corner Unit With Unobstructed Panoramic Views! Laminate Floors Throughout. Amazing Amenities Includes Fitness Area, Large Outdoor Terrace With Barbecues & Lounge Chairs, Theatre Room, Games Room, Business Room and A Lounge Area With Free Wifi. Steps to Grocery, Restaurants, Banks, Shops, Public Transit, Durham College, Costco and Hwy 401. Easy Access To Hwy 407. (id:55499)
Homelife/champions Realty Inc.
1821 - 2550 Simcoe Street W
Oshawa (Windfields), Ontario
Welcome to this bright and modern 1-bedroom, 1-bath corner condo located at 2550 Simcoe St N in the heart of Oshawa's sought-after Windfields neighborhood. Ideal for young professionals or anyone seeking an urban lifestyle, this newer condo offers a stylish open-concept layout with laminate flooring throughout, floor-to-ceiling windows and an open living/dining area with beautiful city views. The spacious bedroom comes with a large closet and direct access to a walk-out balcony, perfect for relaxing or entertaining. Just steps to Costco, dining, and public transit (GO Bus, Durham Transit), plus quick access to Hwy 407. Close proximity to Ontario Tech University and Durham College. Residents will enjoy premium amenities including a fitness centre, rooftop terrace with BBQ's theatre room, a lounge with complimentary Wi-Fi. Affordable, contemporary, and conveniently located, this condo puts you right in the center of North Oshawa's vibrant community. (id:55499)
Ipro Realty Ltd.
25 - 35 Priya Lane
Toronto (Malvern), Ontario
Discover this brand-new, never-lived-in stacked condo townhouse, perfectly situated in a highly sought-after area. Located on the ground floor of a townhouse complex, this home offers easy main-floor access, making it ideal for families or busy professionals. The unit features a private in-unit laundry for your convenience. This home is surrounded by everything you need: parks, schools, shopping malls, grocery stores, and restaurants all within walking distance. Its also minutes from the University of Toronto, Centennial College, Scarborough Town Centre, and the 401, with access to three different TTC bus routes for seamless commuting. Inside, you'll find modern finishes, including all-electric light fixtures, a fridge, cooktop oven, microwave with fan, dishwasher, and front-loading washer and dryer. This is the perfect home for young families looking for comfort, convenience, and a vibrant neighborhood to grow in! (id:55499)
RE/MAX Metropolis Realty
187 Park Road S
Oshawa (Vanier), Ontario
Wonderful Opportunity For First Time Buyers Or Investors! This Charming 3 Bedroom, 2 Bath Home Sits On 207' Deep Lot & Has A Large Detached Garage With Hydro, Perfect For The Man Cave! The Cosy Basement Is Finished For Additional Living Space With A 2Pc Bath! Inviting Front Veranda, Hardwood Floors In The Living & Separate Dining Room With A Patio Door Leading To The Back Yard! Kitchen Also Has A Door To The Back Yard! Transit Practically At Your Door! (id:55499)
Homelife/bayview Realty Inc.


