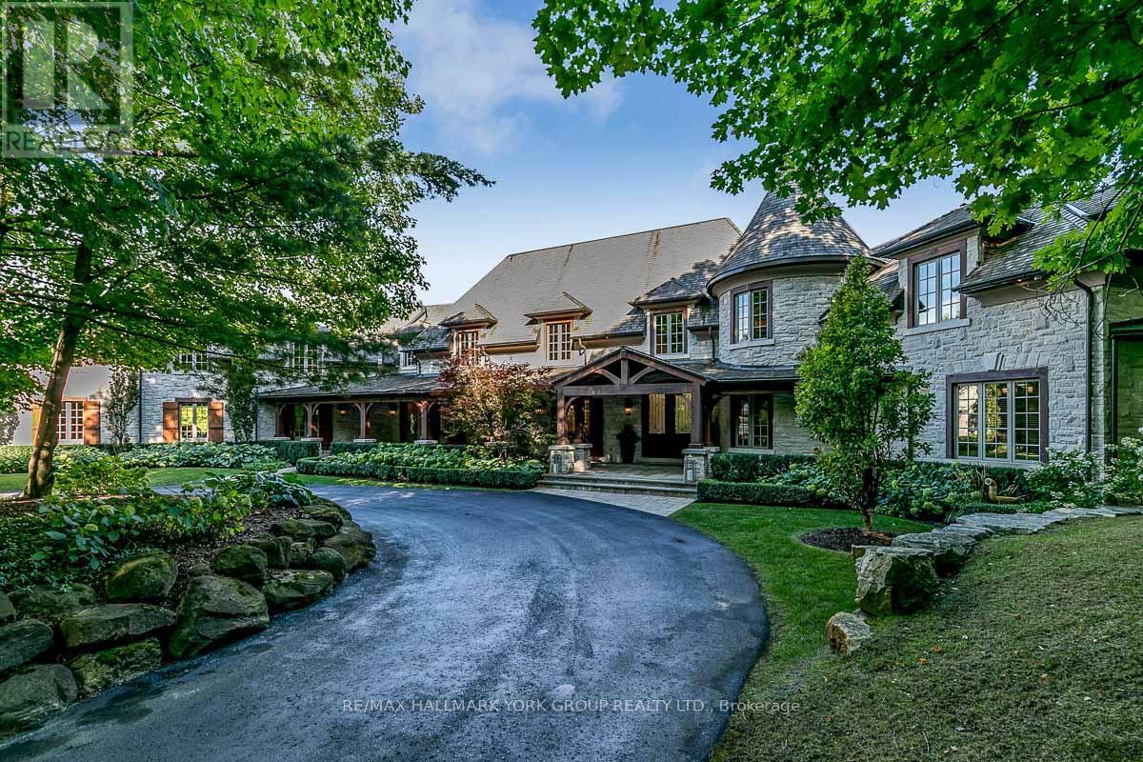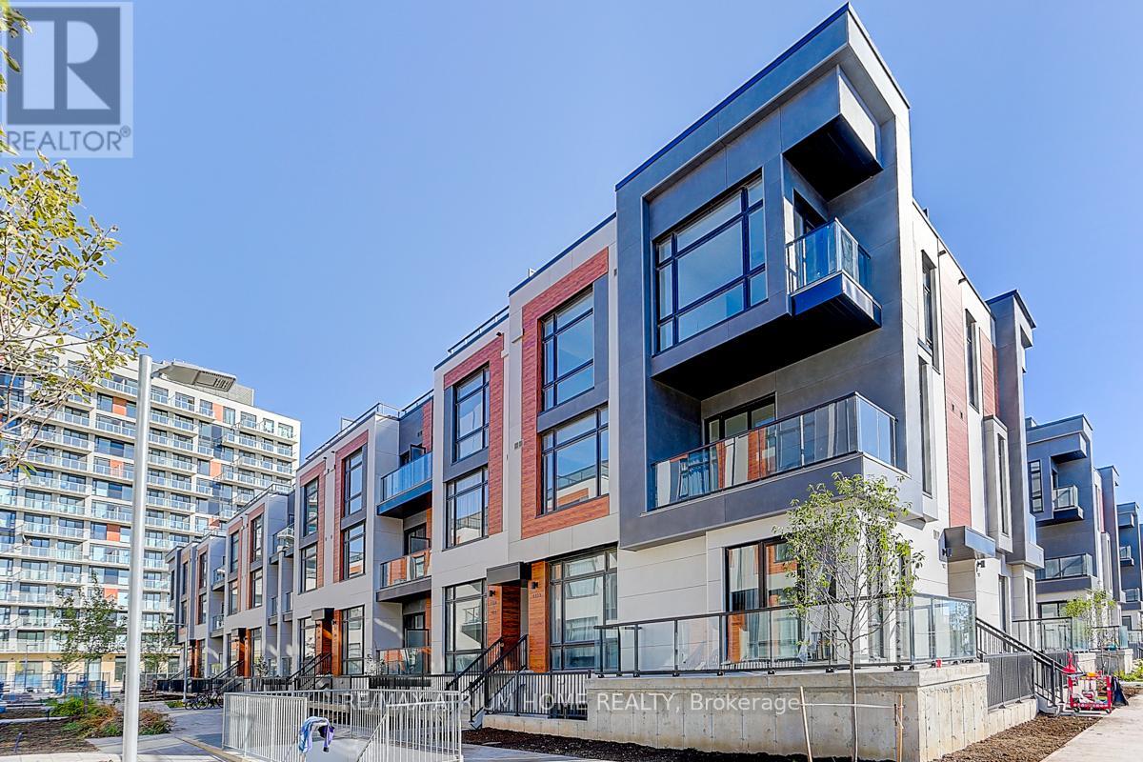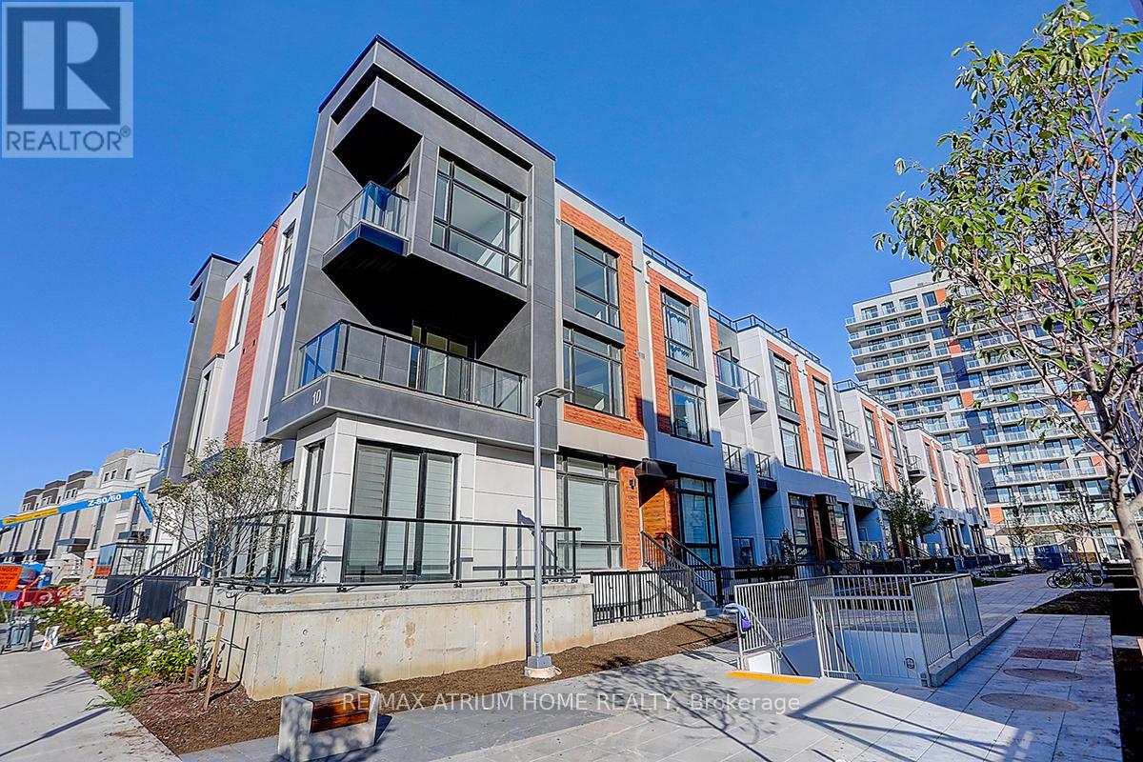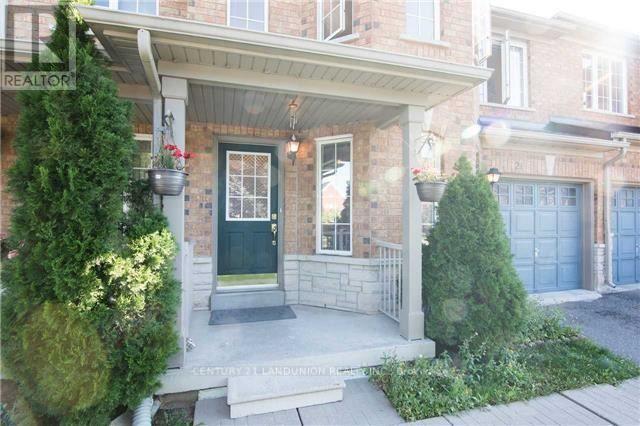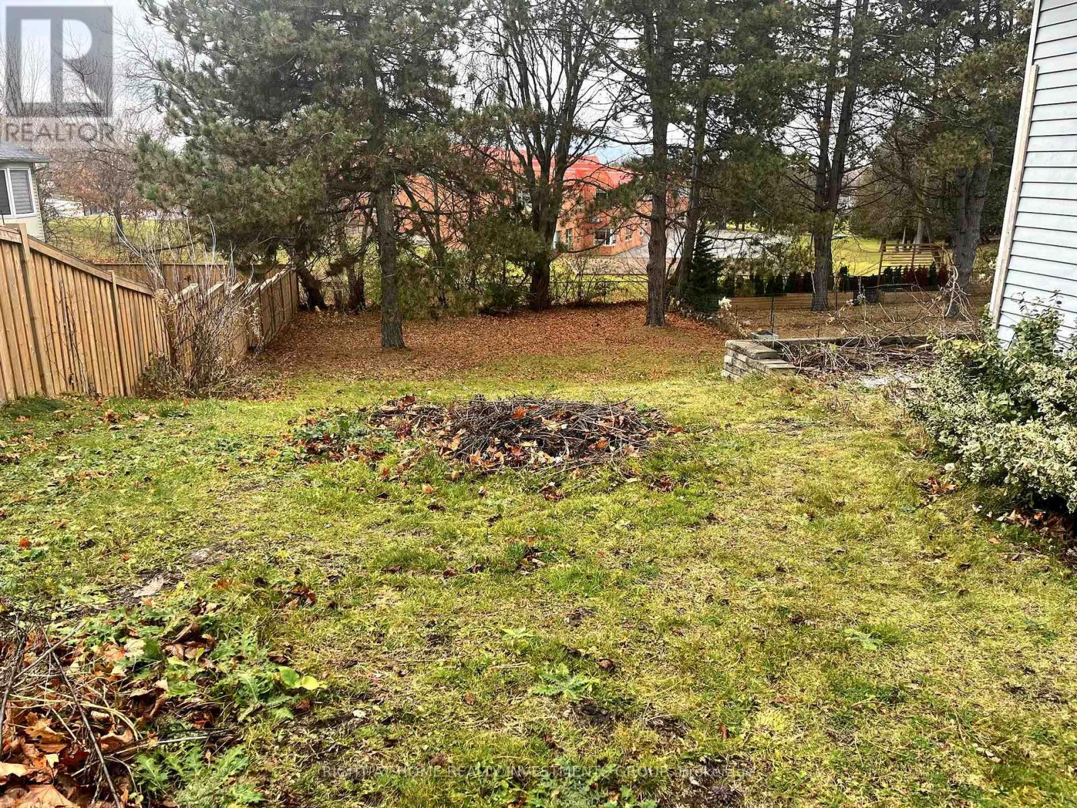4661 Davis Drive
Whitchurch-Stouffville, Ontario
Rare Offering! Scandinavian Home Nestled On 10 Acres Of Forest/Land Backing Onto 800 Acres of York Regional Forest Trails. Post And Beam Interior Finishes. This Beauty Is Surrounded By A Conservation Area. Sitting On A Hill, It Overlooks Your Very Own Private Salt Water Pool, Tree Top Setting And Exclusive Walking Forest Trails. 1.5 Storey Design With 4 Brms And 3.5 Baths, A Sun Filled Walk Out Basement, Walk Out Sun Deck from an Entertainers Delight Kitchen, Two Wood Burning Fireplaces, Main Floor Laundry, Garage Loft And Lots Of Parking. (id:55499)
Homelife Excelsior Realty Inc.
16 Hunters Glen Road
Aurora (Aurora Estates), Ontario
Discover an Estate of Unrivaled Elegance in Auroras Most Prestigious CommunityNestled behind grand stone gates and approached by a winding driveway, this magnificent stone mansion sits on 4 meticulously landscaped acres, offering a lifestyle of unparalleled luxury. This is not merely a home but a statement of refinement and exclusivity.Inside, dramatic floor-to-ceiling stone fireplaces and bespoke designer details create an atmosphere of timeless sophistication. The chefs kitchen is a culinary dream, designed for both functionality and style. The main floor luxury master suite is a private sanctuary, blending indulgence with tranquility.The lower level transforms into a sportsmans retreat, catering to every passion with thoughtfully designed amenities including a hockey practice rink. An indoor pool promises year-round enjoyment, while a separate main-floor in-law suite ensures comfort and privacy for guests.Outside, lush manicured lawns, mature shade trees, and serene pathways provide a picturesque setting for relaxation and outdoor leisure. The attached 8-car garage is seamlessly integrated into the estate, maintaining the propertys elegant aesthetic.Families will appreciate the proximity to some of the areas finest private schools, ensuring exceptional educational opportunities.This estate is more than a residence its a lifestyle, a legacy, and a rare opportunity to own Auroras most exquisite properties. **EXTRAS** Conveniently located close to St. Andrew's College, St Anne's School for Girls, The Country Day School, Pickering College. Backs to Beacon Hall Golf Course, close to Magna Golf Club and several Club Link Courses (id:55499)
RE/MAX Hallmark York Group Realty Ltd.
1103 - 12 David Eyer Road
Richmond Hill, Ontario
You can not miss this! Brand new luxury 3 bedrooms, 3 washroom End unit condo townhouse(1,664 sqft+630 sqft outdoor space) Upper unit condo townhome features bright and spacious open concept layout, 10 ceilings main floor, 9 ceilings upper floor, modern kitchen with integrated appliances, quartz counter top in the kitchen with LED under cabinet lighting. Primary bedroom with ensuite bath, large windows and w/o balcony. There is lot of enjoy in this house with plenty of indoor as well as outdoor space with balconies and a huge dream rooftop terrace. Great location, Proximity Hwy 404, Costco, Grocery, Schools, Parks, Public Transit and top schools! Maintenance include parking/lock maintain and high speed internet. (id:55499)
RE/MAX Atrium Home Realty
1240 - 10 David Eyer Road
Richmond Hill, Ontario
You can not miss this! Brand new luxury 3 bedrooms, 3 washroom End unit condo townhouse(1,664 sqft+630 sqft outdoor space) Upper unit condo townhome features bright and spacious open concept layout, 10 ceilings main floor, 9 ceilings upper floor, modern kitchen with integrated appliances, quartz counter top in the kitchen with LED under cabinet lighting. Primary bedroom with ensuite bath, large windows and w/o balcony. There is lot of enjoy in this house with plenty of indoor as well as outdoor space with balconies and a huge dream rooftop terrace. Great location, Proximity Hwy 404, Costco, Grocery, Schools, Parks, Public Transit and top schools! Maintenance include parking/lock maintain and high speed internet. (id:55499)
RE/MAX Atrium Home Realty
1104b - 292 Verdale Crossing
Markham (Unionville), Ontario
New 2 Bedroom + Den Luxury Condo in Downtown Markham With 2 Full Bathrooms. Practical Layout With Excellent North West Clear View From The 11th Floor. 962 SF + Balcony, Work And Play Unit At Heart Of Markham. The Unit Also Includes 1 Parking Space And A Locker For Added Convenience. Minutes Away From Cineplex Markham, Whole Foods, A Variety Of Dining Options, York University And Top Ranked Unionville schools. Easy Access To Hwy 404 & 407, Unionville GO Station, Viva Transit and the YMCA. Excellent Tenanted Paying $3100/Mth Willing To Stay Or Vacate. **EXTRAS** Stainless Steel Appliances, Microwave, Washer & Dryer. Window Coverings And Ceiling Lights. One Parking & One Locker Included. (id:55499)
Exp Realty
10755 Leslie Street
Richmond Hill, Ontario
Great location for one of Canada's best ice cream franchises Marble slab. Just one year old. Very visible location in the busy RioCan Elgin Mills Crossing shopping centre. Well over 100 parking spaces and a ton of AAA tenants as your neighbour and just off of Highway 404. 923 sq ft. Please do not go direct or speak to staff of ownership. **EXTRAS** Attractive lease rate of $4169 per month Net Rent including TMI with 4 + 5 years remaining. Royalties of 6% + 2% and full training and support from head office pending approval. TMI $1300.31 is monthly (id:55499)
Century 21 People's Choice Realty Inc.
324 - 415 Sea Ray Avenue
Innisfil, Ontario
Everyday is a Friday here at Magnificent High Point Condo at FRIDAY HARBOUR, Fully Upgraded New, Overlooking Courtyard with Outdoor Pool and All Year-Round Hot Tub One Bedroom with Large Balcony & west Sun filled Exposure, beautiful kitchen with the best choices for finishes! Open to living area, bright and airy, Enjoy access to everything that comes with lakeside luxury: outdoor pool overlooking the Marina, Hot Tub, Fitness Centre and seasonal Recreation Facility. Live on 200 Acres Nature Preserve Has 7 km Of Hiking Trails, "The Nest" 18 Hole Golf Course, Boating, Marina, Beach Club, The Pier, Year Around Activities And Events!!! Boardwalk With Great Restaurants, Shops, LCBO, Starbuck, FH Fine Food Store And Much More. (id:55499)
Homelife Superstars Real Estate Limited
21 Bassett Avenue
Richmond Hill (Langstaff), Ontario
Spacious & Bright Free Hold Townhouse In Prestigious "Langstaff" Bayview and Hwy7. Hardwood Floor Thru-Out, Separate Family Room. Four Fair Size Bedrooms. Prof Finished Basement W Rec And En-suite . No Side Walk. Walking Distance To Go Train Station & Viva Bus, Park, School & Shopping. Close To Hwy407 And All Amenities. **EXTRAS** Fridge, Stove, Dishwasher ,Washer and Dryer, Elfs, Window Coverings. 3 En-suites on 2nd floor, 4th bedroom on the 2nd floor with private bathroom, 1 En-suite in the basement, lots of potential for rental income. (id:55499)
Century 21 Landunion Realty Inc.
14610 Woodbine Avenue
Whitchurch-Stouffville, Ontario
Remarks: Honey Stop the Car! Secluded between mature trees is an absolute GEM located in a sought-after estate community nestled in the hamlet of Gormley situated on a private 80X245ft lot featuring a 4bed, 3 bath, 2-car garage detached offering privacy, tranquility, & connectivity! Park on the private driveway w/ enough space for RVs, & other recreational toys. Enjoy a front interlocking courtyard ideal for morning coffee leading to a covered porch entry. Step into the bright foyer presenting a contemporary floorplan, over 1500sqft AG of tastefully modernized living space. Oversized front family room w/ bay window flows into the formal dining space. *Hardwood floors & pot lights thru-out* Eat-in chefs kitchen upgraded w/ tall modern cabinetry, granite counters, SS appliances, & tile backsplash w/ Breakfast nook W/O to rear deck ideal for growing families. Upper level finished w/ 4 large bedrooms & 2-full baths. Primary bed retreat w/ double closets, 3-pc spa-like ensuite & private BALCONY. Venture to the finished bsmt w/ Sep-entrance from garage, complete w/ stone fireplace perfect for family entertainment can be converted to in-law suite or rental. Backyard oasis w/ natural tree-line fencing presents the perfect opportunity to finish w/ your dream pool, cabana, guest house, & much more! Perfect for pet lovers! **EXTRAS** Rare chance to purchase a huge lot in prime location mins to top rated parks, schools, shopping, Major HWYS, & much more! Embrace privacy & seclusion while living mins to all amenities! (id:55499)
Cmi Real Estate Inc.
B1995 Concession 7 Road E
Brock, Ontario
Opportunity awaits you on this 103 acre property with a 4 bedroom, 1 bathroom home set back from the road. The house, though in need of some renovation, offers a chance to create modern updates to suit your vision and style. The surrounding acreage provides ample space for outdoor activities, gardening, or raising livestock, offering a true sense of privacy and tranquility. The property also includes some old outbuildings, adding to the rustic charm. Most of the outbuildings could be repurposed for storage, housing animals, workshops (except the main barn, which has collapsed and is not accessible). Whether you're looking for a peaceful retreat, a project to restore an old farmhouse, or simply a place to enjoy country living, this property holds endless potential in a serene rural setting. Create trails in your own mature forest, plant your fruits and veggies in the field and when you need a change of scenery, check out Lake Simcoe or any of the lakes in nearby Kawartha Lakes. **EXTRAS** Do not enter property without an appt with a REALTOR. Property being sold as is, no representations or warranties. Directions: Hwy 12 north of Beaverton to concession 7, then east to B1995, on the north side. (id:55499)
Coldwell Banker - R.m.r. Real Estate
Th243 - 121 Honeycrisp Crescent
Vaughan (Vaughan Corporate Centre), Ontario
Brand New Never Lived In 2 Bedroom 2.5 Bathrooms End Unit Townhouse At Master Planned Community M2 Towns By Menkes Located In The Heart Of South Vaughan Metropolitan Centre. The Haven End Mode l Features, Open Concept Main Floor With 9 Ceilings, Quartz Countertops In Kitchen, Stainless Steel Appliances, Patio With BBQ Line. Minutes Walking Distance To TTC Subway Station & Viva Bus Stop. Just Minutes To Hwy 400 & Hwy 407. Close To Many Major Retailers Including Costco, IKEA, Walmart, Vaughan Mills Shopping Mall, Cineplex. Only 2 Subway Stops To York University. 1 Parking Included. **EXTRAS** Stainless Steel Fridge, Stove, Dishwasher, Microwave Hood Fan. White Washer/Dryer. Gas Line BBQ Hookup. Vertical Blinds. Existing Light Fixtures. 1 Parking Spot. (id:55499)
Century 21 Heritage Group Ltd.
142 Howard Road
Newmarket (Huron Heights-Leslie Valley), Ontario
Dream Big! Welcome To An Exceptional Opportunity In The Heart Of Newmarket. This Premium 50x200 Ft Building Lot Is Nestled On A Quiet Dead-End Street With Only Three Homes On The Road, Offering A Rare Chance To Design And Build Your Custom Home In One Of Newmarket's Most Sought-After Neighborhoods. Imagine Creating A Luxurious 4000 Sq Ft Home (Above Grade) With The Option For A Walk-Out Basement! The Lot Features Desired Western Exposure Overlooking Mature Trees, Providing A Stunning Backdrop For Your Future Home. Located Just Minutes From Top-Rated Schools, Parks, Shopping, And Transit, You Will Enjoy The Perfect Blend Of Convenience And Tranquility. All While Being A Short Walk To Dining, Entertainment, And Major Transit Routes, This Serene Community Offers Unmatched Peace And Exclusivity. The Address Is Not Yet Registered, But The Lot Division Has Been Approved And Simply Awaits Final Registration. All Relevant Documents Are Available Upon Request. Don't Miss This Incredible Opportunity To Bring Your Vision To Life! **EXTRAS** Located On A Quiet Dead End Street (Only 3 Homes On The Road) W/Mature Pine Trees. Walk To Glen Cedar School And Charles Van Zant Park. Close To Leslie an Davis, Future New Costco, Shopping Plaza, Metro Supermarket, Walmart And Hwy 404. (id:55499)
Right At Home Realty Investments Group


