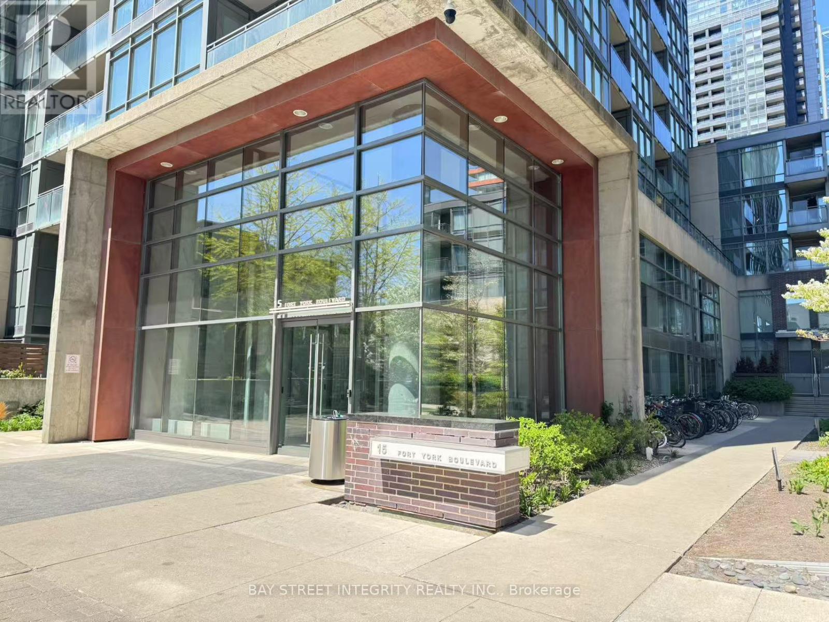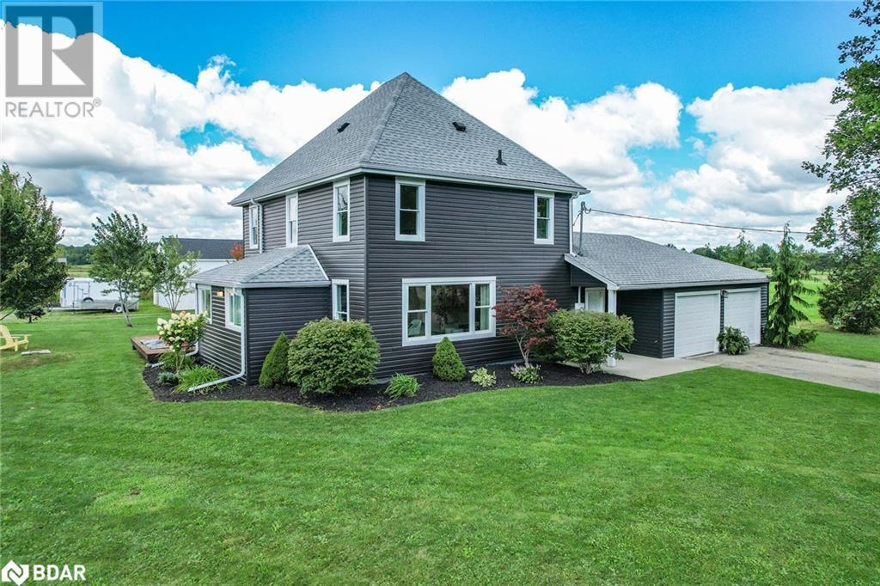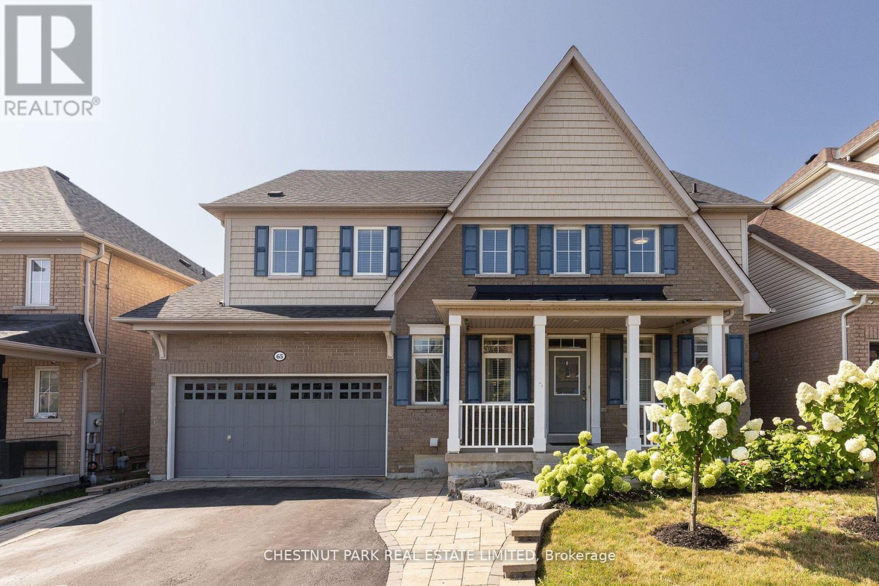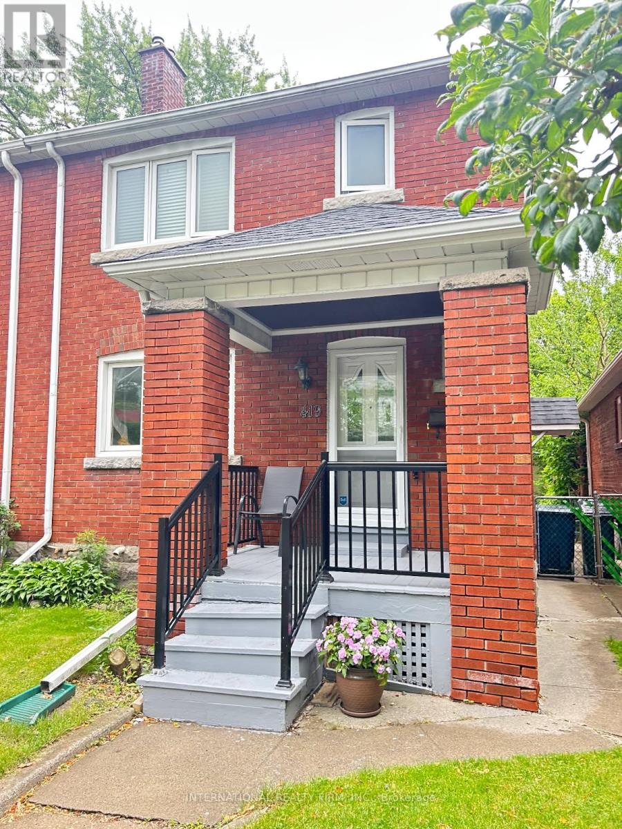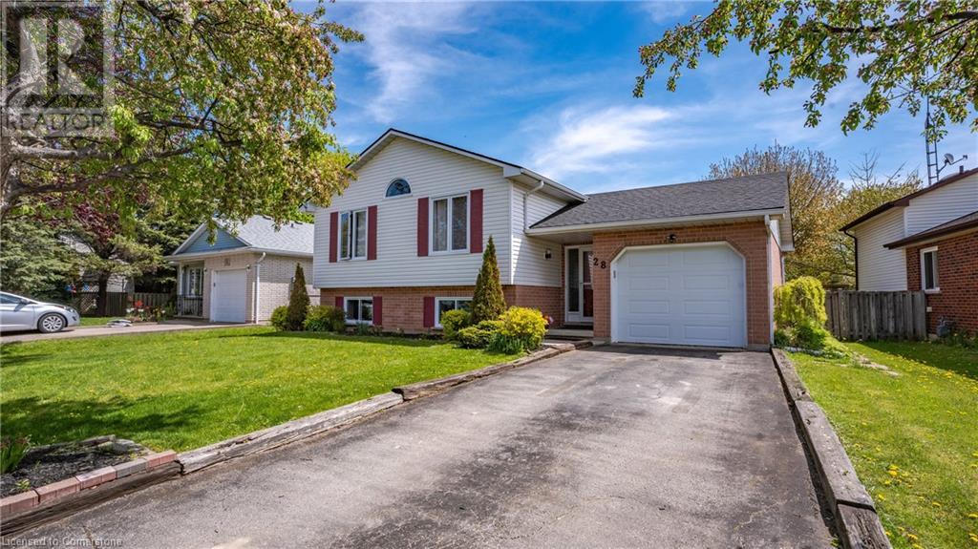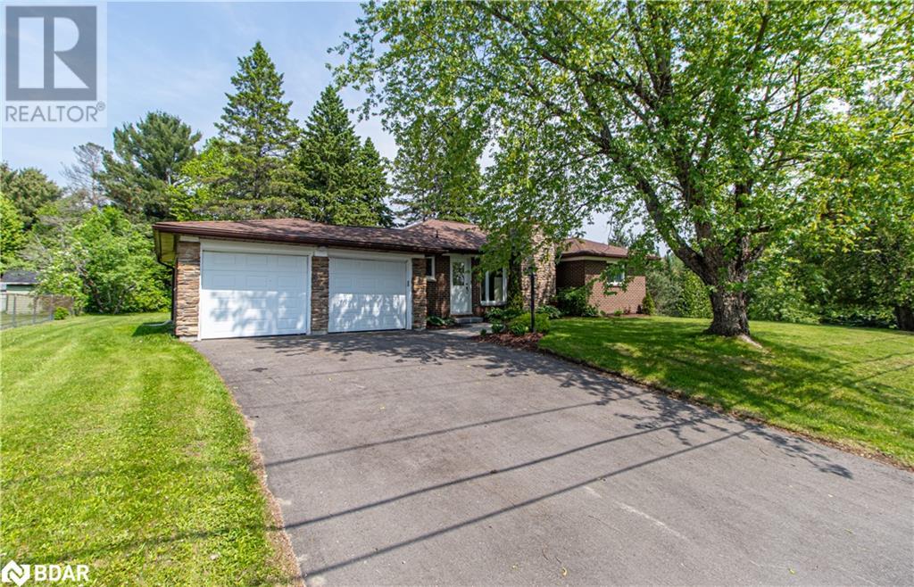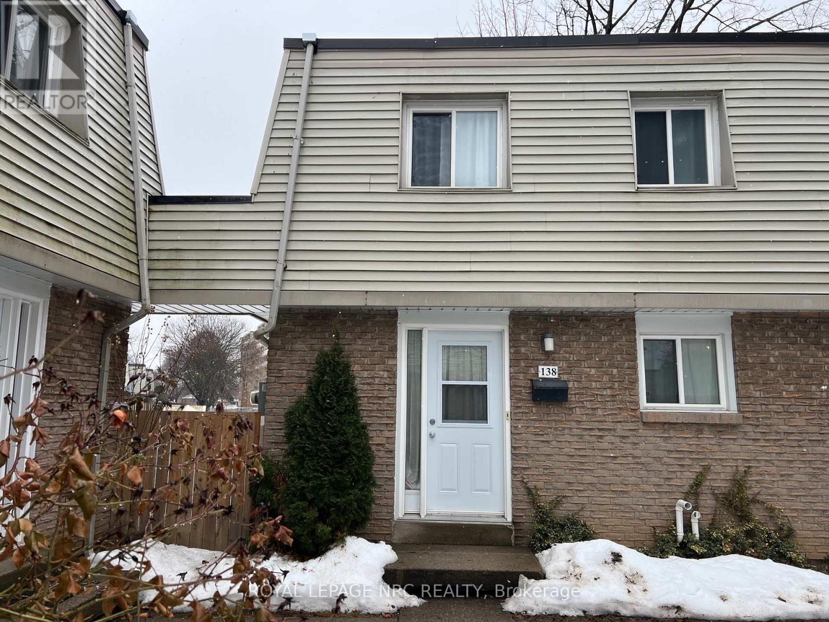3511 - 15 Fort York Boulevard
Toronto (Waterfront Communities), Ontario
Experience Luxury Living In This Stunning 2B + Den Unit, Ideally Situated On A High Floor With A Desirable South-Facing Exposure. Enjoy Breathtaking, Unobstructed Views Of Lake Ontario And The Toronto Islands From Both The Living Room And Primary Bedroom. Boasting A Generous Layout 912 Sqft Of Interior Space + 138 Sqft Open Balcony, Totaling 1,050 Square Feet Of Modern Urban Living. The Well-Designed And Functional Floor Plan Offers Comfortable Living & Working Spaces, Making It Perfect For Both End-Users And Investors. Enjoy The Confidence Of living In A Well-Managed Building With Low Monthly Fees & Healthy Reserve Fund Of Over $4 Million, Designed For Lasting Value & Effortless Ownership. Located Just Steps Away From The Vibrant Waterfront, Rogers Centre, Scotiabank Arena & Torontos Financial District. With Easy Access To Major Highways And Public Transit Right At Your Doorstep, Commuting And City Exploration Are Effortless. Don't Miss This Rare Opportunity To Own A Premium Unit In One Of DT Toronto Most Sought-After Locations. (id:55499)
Bay Street Integrity Realty Inc.
907 - 32 Clegg Road
Markham (Unionville), Ontario
Large 1+1 Bedroom Condo In The Heart Of Busy Markham's City Centre District. Close To Viva, York Regional Transit And Go Train. Building Has Access To Fabulous Amenities Such As Indoor Pool, Fitness Centre And Party Room (id:55499)
RE/MAX West Realty Inc.
13717 Ort Road
Niagara Falls, Ontario
Welcome to the epitome of country living! Nestled on a spacious, private lot with no neighbours, this beautifully renovated home blends rustic charm with modern convenience. A detached 2-car garage and a contractor’s dream—a fully equipped 800 sq ft workshop with separate driveway access—offer versatility for personal use or rental income. This home has been extensively updated with all-new electrical, plumbing, insulation, drywall, windows, trim, paint, flooring, vanities, and lighting. It’s truly move-in ready. Enjoy practical features like 200-amp service, Bell Fibe Internet, spray foam insulated foundation, 3,000-gallon cistern, and natural gas heating. The exterior shines with a 4-year-old roof (25-year warranty), new siding, capping, soffits, fascia, eaves, and a freshly stained deck. A new porch door leads to a well-maintained backyard with a grey water irrigation system. Car enthusiasts will love the oversized, heated, and dry-walled garage with a gas heater, thermostat, and space for up to 10 vehicles. The second 20x39 (800 sq ft) insulated garage has a 12-ft bay door—ideal for oversized vehicles, workshop use, or your dream creative space. Inside, the spacious mudroom is perfect for family living. The kitchen features a new fridge, gas stove, and separate water filter. The main floor includes laundry with shower plumbing and a renovated bathroom. The basement offers a poured concrete foundation, replaced weeping tiles, 3-year-old sump pump with battery backup, bathroom hookups, PEX plumbing, a new hot water tank, and 2021 furnace. Upstairs are three spacious bedrooms, an updated bathroom with new vanity, and a full attic with potential for a 4th bedroom or more. This Ort Road gem is more than just a house—it’s a thoughtfully designed home ready for modern country living (id:55499)
Ipro Realty Ltd.
65 Northern Dancer Drive
Oshawa (Windfields), Ontario
Beautiful family home in highly coveted neighbourhood with rare layout! Over 3700 square feet of living space, including professionally finished basement with good potential for multigenerational living - Originally the model home! Loaded with custom builder upgrades, including hardwood flooring throughout, 9 foot ceilings, wainscotting, crown moulding, and one of the most spacious layouts. At the heart of the home is the family room with gas fireplace & soaring vaulted ceilings that fill the home with sunlight through the two storey, south-facing windows. Invite all of your family and friends and enjoy the delightful layout with plenty of space for all! 2 areas to eat, 2 areas to live, and an open concept kitchen with granite counters and breakfast bar, at the hub of the home - an entertainers delight! Convenient main floor laundry and direct garage access also off of kitchen. The upper level boats 4 generously sized bedrooms, with the primary bed featuring a large walk-in closet and 4 piece ensuite. All three kids/guest bedrooms have double closets. House shows 10+++, immaculately cared for with pride of ownership. Finished basement with laminate flooring has large rec space & 2 possible bedrooms w/ bathroom & easy area for second laundry if desired. Superb & quiet location in the heart of highly coveted Windfield Farms. Landscaped front steps/walkway. Garage access to kitchen - Walk to parks, highly rated school, Costco, green space or mins drive to shopping, golf, 407, UOIT. Hardwired for generator/EV. ROOF 2020. FURNACE/AC 2021. FRESHLY PAINTED 2024. (id:55499)
Chestnut Park Real Estate Limited
21 Barwick Drive
Barrie, Ontario
Just in time for Spring. Welcome to this peacefully located family home offering a large professionally designed backyard with interlocking patios & an in-ground heated swimming pool made with dark blue fibreglass, and specks that sparkle like diamonds in the sun. Updated kitchen & bathrooms showcasing granite countertops & hardwood flooring. Large primary bedroom with sitting area, 5-piece ensuite, & double closets. Main floor family room. Built-in pantry in the kitchen offers loads of cabinet space and a patio door walkout to the pool from the breakfast area for easy entertaining. Formal dining area for those special family & friend gatherings. Fully finished lower level showcasing a large family room den & play area. This home shows pride of ownership! No disappointment here! Fully finished from top to bottom with room for everyone to enjoy. Make a splash this Summer! (id:55499)
One Percent Realty Ltd. Brokerage
419 Mortimer Avenue
Toronto (Danforth Village-East York), Ontario
Very spacious semi-detached home in popular East York. This property presents an excellent chance for first-time buyers, renovators, and builders alike. Tremendous potential with a sperate side door entrance. Close to TTC, Danforth & all the area has to offer. (id:55499)
International Realty Firm
510 - 195 Redpath Avenue
Toronto (Mount Pleasant West), Ontario
Modern, fully furnished south facing suite with 2 bedrooms plus a large den, 2 full bathrooms (incl. 1 bathtub and 2 showers). The den is large enough to be a third bedroom and fit a full size bed. 4 years new unit with 1160 sf interior. Bright spacious living room and a 200 sq ft balcony. Furniture includes 4 chairs dinner set, Sofa, TV, computer desks, bed in each bedroom. S/S Appliances. luxurious amenities include gym, Basketball Court, 24 hr concierge, 2 pools, rooftop deck with BBQ ad seating and party room! 9 Minutes walk to TTC subway, 5 minutes walk to North Toronto Collegiate and Northern Secondary School. 30 minutes to U of T and TMU. (id:55499)
Master's Trust Realty Inc.
1711 - 3 Rean Drive
Toronto (Bayview Village), Ontario
Luxury Condo "New York Tower" By Daniel. All Inclusive in Maintenance Fees. This Bright 1+1 with 2 Bathroom is a open concept Condo Unit. High Floor with Breathtaking Unobstructed View & Lots of Fresh Air. Freshly Painted with Laminated Flooring throughout. Great Amenities including 24Hr Security Concierge Desk. Indoor Pool. Sauna. Exercise Room. Billiard Room etc. on the Building. Steps to Bayview Village, Shopping, Entertainment, and Restaurant. Close to TTC Subway, Hwy401, etc ! **EXTRAS** Fridge, Stove, B/I Dishwasher, Washer, Dryer, Exhaust Hood. All Light Fixtures , All Window Coverings. 1 Parking Space, 1 Locker Unit. Prime Bayview Village Location. Spacious (Appx. 687 + 33 Sq. Ft.). Maintaince fees includes all hydro, heat , water (id:55499)
Keller Williams Real Estate Associates
28 Thompson Drive
Port Dover, Ontario
Charming Raised Bungalow in the Heart of Port Dover Welcome to 28 Thompson Drive—a beautifully maintained raised bungalow offering space, style, and comfort in one of Port Dover’s most desirable neighborhoods. Built circa 1994, this 3+2 bedroom, 2-bathroom home is move-in ready and full of character. Step into a renovated kitchen featuring brand-new countertops, under cabinet lighting and a modern backsplash, designed for both everyday living and entertaining. The bright and airy main level includes a welcoming living room with tons of evening natural light, dining area, and a spacious 4-piece bathroom with ceramic tile. Flooring throughout is a tasteful blend of updated laminate and tile. Accessibility features include a cut tub and raised toilets, providing added comfort and convenience. There is also a Generator, a nest thermostat and new automatic garage door for peace of mind. The finished lower level extends your living space with a cozy rec room complete with a natural gas fireplace and French doors, two additional bedrooms, a 3-piece bathroom, a generous storage closet, laundry room, and utility area. Outside, enjoy a picture-perfect front yard and a fully fenced backyard oasis with mature trees, garden beds, a storage shed, and a cozy back deck—ideal for relaxing or hosting family and friends. Shingles were updated in November 2021, offering peace of mind for years to come. Whether you’re starting a new chapter or growing your family, this home offers exceptional value and lifestyle potential. Book your private showing today and discover the charm of Port Dover living. Floor plans are available in brochure link (id:55499)
Van Londersele Real Estate Brokerage Ltd.
27 Paget Street
Sundridge, Ontario
Timeless curb appeal meets small-town convenience in this lovingly maintained, all-brick bungalow on a sprawling, park-like corner lot in Sundridge. Mature gardens, a sweeping lawn and an attached two-car garage frame the home, while a covered indoor-outdoor lounge opens to the landscaped backyard perfect for summer barbecues or cozy winter evenings. Step inside to a sun-filled main floor where gleaming hardwood flows through an open living and dining room area anchored by a classic gas fireplace. A functional kitchen with generous counter space, built in oven and sink overlooking your backyard oasis. Down the hall, there is the primary suite and three additional bedrooms, all served by a 4-piece bath plus a handy powder room for guests. A sprawling finished basement adds a versatile rec room with pot lighting, wet bar area, laundry facilities and abundant storage ideal for movie nights, a home gym or hobby space. Best of all, you're a five-minute stroll to Waterfront Park on beautiful Lake Bernard, with schools and downtown Sundridge's shops and cafés only moments away. Book your private showing today to experience this rare blend of privacy, comfort and walkable lifestyle. (id:55499)
Keller Williams Experience Realty Brokerage
95 Barbican Trail
St. Catharines (Burleigh Hill), Ontario
LOCATION , LOCATION, LOCATION! ALL BRICK FAMILY HOME IN DESIRABLE NEIGHBOURHOOD, CLOSE TO BROCK UNIVERSITY AND HWY 406, 4+4 BEDROOMS, 5 BATHS, LARGE EAT-IN OAK KITCHEN, WOOD FLOORS AND A WOOD-BURNING FIREPLACE, BEAUTIFUL STAIRCASE LEADS YOU TO A SUN FILLED 2ND LEVEL WITH THE MASTER BEDROOM FEATURING AN ENSUITE AND WALK-IN CLOSET. FINISHED BASEMENT WITH 4 BEDROOM AND 2 FULL BATHS. RENOVATED BECK YARD WITY NEW GRASS AND CEMENT PATIO. (id:55499)
Wisdomax Realty Ltd
138 - 17 Old Pine Trail E
St. Catharines (Carlton/bunting), Ontario
Very desirable end unit in this well maintained 2-Storey Townhome conveniently located close to Schools,Shopping Plazas,Public Transport and with easy access to Major Hwys.Updated open kitchen with breakfast bar ,cabinets and counter tops .Modern updated appliances.spacious across Living/Dining or use as Great Room.Patio doors to private patio.This stunning Unit is available at your convenience!Ideal for First Time Buyers as just move in and enjoy!Condo Fees are one of the lowest in Townhomes!!!! (id:55499)
Royal LePage NRC Realty

