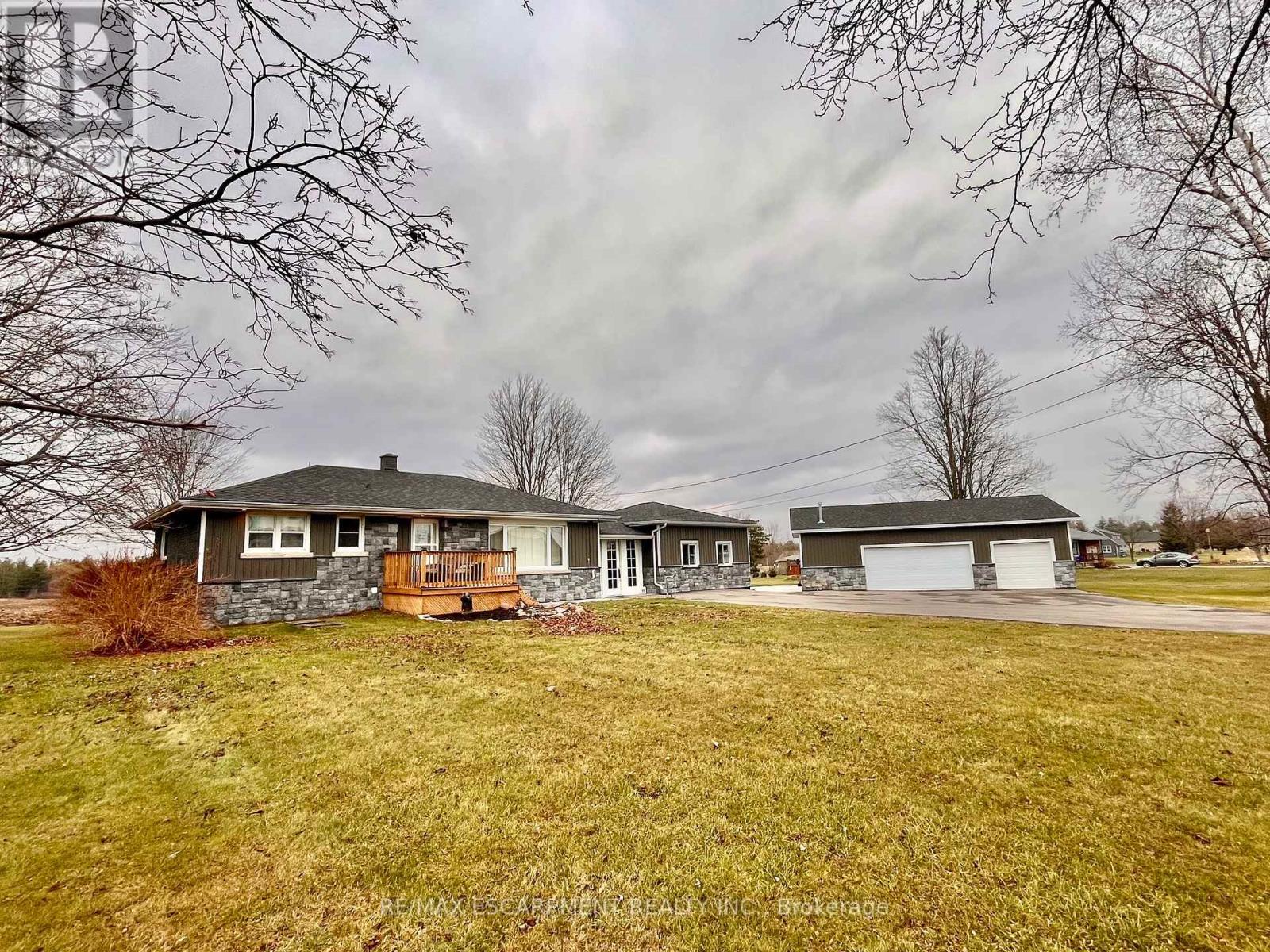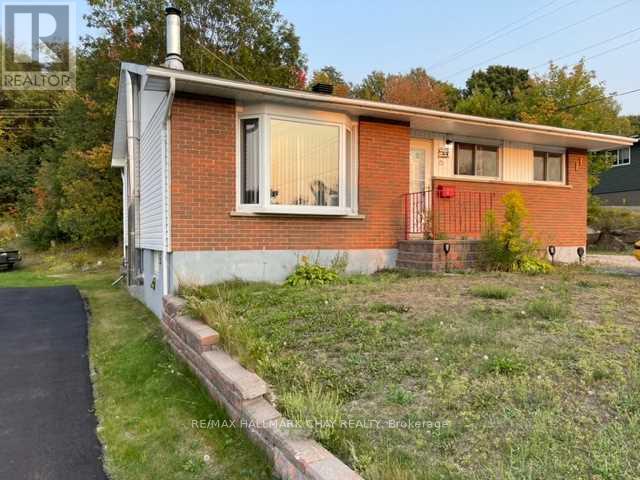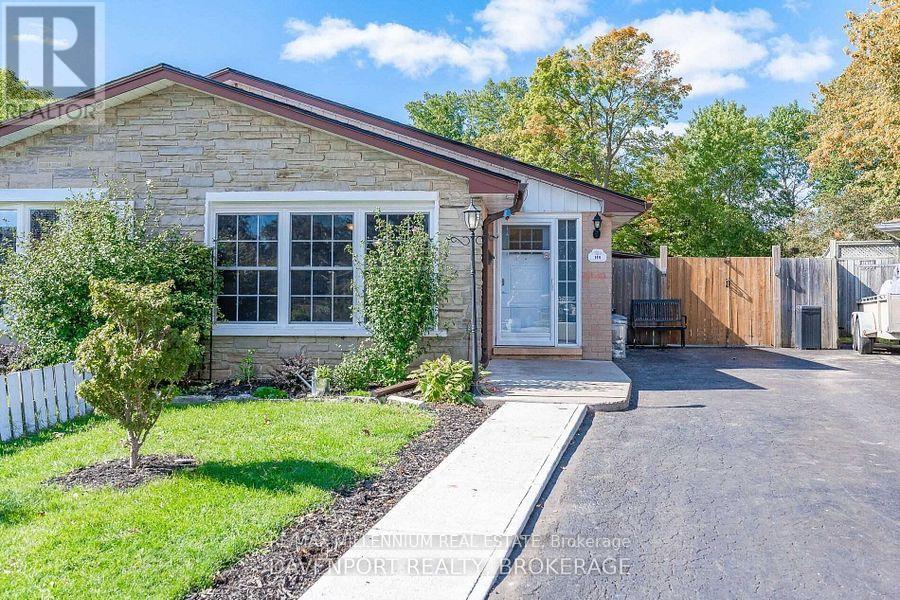17 - 17 Shamrock Common
St. Catharines, Ontario
"Welcome to 17 Shamrock Common, its a newly built two-story family home, perfect for first-time buyers, young families and investors. Enjoy an open concept on the main floor with a modern two-toned kitchen featuring quartz countertops, an island with a breakfast bar and stainless steel appliances. The upper level boasts three spacious bedrooms, including a luxurious primary suite with an ensuite and walk-in closet, as well as a convenient laundry room! Situated in a serene setting with mature trees, this home offers privacy and convenience! Convenient sliding door access to a grassed backyard with a gorgeous deck, perfect for outdoor dining as you overlook the fenced backyard. The basement is full sized, unfinished. There is also a single car garage, and asphalt driveway parking for an additional vehicle. The exterior highlights a beautiful, modern design and is conveniently located just minutes from QEW highway access, schools and amenities." **EXTRAS** Common Element Road Fee approx. $245 monthly. (id:55499)
Homelife G1 Realty Inc.
602 - 7 Erie Avenue
Brantford, Ontario
**Beautiful Boutique Grandbell Condo** Spacious, Open Concept 1 Bdrm + Den, Walk-Out to Balcony, Laminate Floors thru-out, 9" Ceilings, Kitchen boasts Centre Island, Stainless Steel Appliances, Pantry, Den can be used as 2nd bdrm or Home Office, Mins to Laurier University, The Grand River, Shopping, Transit, Schools, Walking Trails & Parks, Hwy 403. **EXTRAS** S/S Fridge, S/S Stove, S/S Built in Dishwasher, S/S Built in Microwave, Stackable Washer, Dryer, All Electric Light Fixtures, All Blinds, CAC, Kitchen Centre Island, 1 Parking Spot. (id:55499)
Century 21 Percy Fulton Ltd.
217 - 255 Bay Street
Ottawa, Ontario
Discover the perfect blend of comfort and style in this modern, cozy condo a true urban retreat! Imagine stepping into a bright, open-concept living space with an impressive 9-foot ceiling height, where the kitchen flows effortlessly into the living area, designed for easy relaxation and entertaining. Sunlight streams through the floor-to-ceiling windows, and your private balcony becomes a tranquil spot for morning coffee or unwinding with evening sunsets. Convenience extends beyond the living space with a designated parking spot that includes a Tesla charger, separately metered for ease of use and charging efficiency. Located in the heart of Ottawa, you'll have easy access to the city's best dining, shopping, and cultural experiences right outside your door. For those who love a good view, head up to the 18th floor and take a dip in the infinity pool a breathtaking spot to relax while overlooking the city skyline. Add to this a top-notch fitness center, rooftop terrace, and 24/7 concierge service, and life here truly feels like a permanent vacation. Embrace the convenience and luxury of city living make this beautiful condo your new home today! **EXTRAS** Tesla Charger with a separate HYDRO meter (id:55499)
RE/MAX Community Realty Inc.
217 - 255 Bay Street
Ottawa, Ontario
Experience downtown Ottawa living at its finest! This stylish 2-bedroom, 2-bathroom lower-level condo at 217-255 Bay Street offers the perfect blend of comfort and convenience. Located in the heart of the city, you'll be steps away from Parliament Hill, the By Ward Market, world-class museums, and countless restaurants and shops. Enjoy easy access to public transportation, making commuting a breeze. This well-maintained unit in the Boundary condo building provides a comfortable and modern living space in a vibrant and dynamic neighbourhood. **EXTRAS** Hydro have to be paid monthly. (id:55499)
RE/MAX Community Realty Inc.
50 Islandview Way
Hamilton (Stoney Creek), Ontario
Boasting 4 bedrooms plus a den, 3.5 baths, a sauna & hot tub, this home is a true retreat. Enjoy the outdoor oasis with interlocking stone details, a tranquil pond, a covered portico, and an inground sprinkler system. Inside, you will find vaulted ceilings, maple hardwood floors on the main and upper levels, and a stunning maple and wrought iron staircase. The dream kitchen features a statement double island, quartz countertops, and ample space for entertaining. Relax by any of the 3 fireplaces or unwind in the ultimate 'man cave' or 'lady lair' with a bar, lounge, and games area. This home also offers a 2-car garage, surround sound, pot lights, travertine finishes, and an abundance of crown molding. Located just steps from the lake and conservation area, with easy access to the QEW, shopping, and dining, this is truly a must-see property. Too many updates and features to list! (id:55499)
Save Max Real Estate Inc.
7167 Rainham Road
Haldimand (Dunnville), Ontario
Impressive updated Brick & Stone Bungalow with new fully finished in-law suite lower level has over 2400 finished living space. Sitting on almost 1 acre with 200ft of road frontage makes this an ideal oversized lot backing on to farmer's fields in the Hamlet of Byng. Features - 3+1 bedrooms, 2 full bathrooms, 2 kitchen's. Open concept main floor layout includes large foyer with front & back entry. To your right is a stunning 21'x25' family room with 13' vaulted tray ceiling, classy fireplace with timber beam mantel. Hardwood -hickory engineered floors. To your left is a 23'6x20' eat-in kitchen with loads of new cabinetry, quartz counter space & engineered hardwood flooring. Walkout to composite decking & 8' x 14' swim spa! 2 newly updated full bathrooms with marble tile. Finished lower level in-law suite offers many possibilities. Dream 26'x40' insulated & heated shop built in 2022 includes hoist, work benches & lockers. 10+ car parking on 2024 paved driveway. Extra concrete patio between house & shop, plus backyard for entertaining areas. 2024 - furnace, air conditioner. 2021 roof shingles. Walk to Byng Conservation walking trails & pool. Short drive to some of the best sandy beaches in the county! And Minutes to quaint downtown Dunnville, hospital & schools. (id:55499)
RE/MAX Escarpment Realty Inc.
39 Broadway Avenue
Hamilton (Ainslie Wood), Ontario
An exceptional LICENSED student rental in one of the most sought-after locations within a 2 minute walk of McMaster University. This turnkey investment property offers 6 spacious bedrooms, 3 full bathrooms, and 2 kitchens, currently generating $46K in annual rental income with the potential to increase to $65K+. Sitting on a spacious 45x140ft lot with a large backyard, this property offers future income expansion opportunities by creating more bedrooms in the basement or the potential of a garden suite (buyers do own due diligence). Buyers will appreciate the recent updates, including: Roof (new plywood and shingles, 2021), Exterior Waterproofing (2022), Updated Electrical (2016), New Furnace (2025), Concrete Walkway (2022) and Side Door Entrance (2023). Location is everything! Just a 2-minute walk to McMaster, Starbucks, Williams Cafe, Public Bus Stop and numerous other restaurants/shops, making this an ideal rental for students. The current lease expires in Apr 2025. Don't miss out on this high-demand investment, book your private showing today! (id:55499)
Exp Realty
85 Mississauga Avenue
Elliot Lake, Ontario
Spacious 3-bedroom, 2 bathroom home backing onto the forest for privacy. Generous eat-in kitchen, freshly painted, ample cabinets and counter space. Newer stainless-steel stove, freshly painted bedroom and kitchen, furnace and on demand tank-less hot water system. Nice sized living room with wood burning fireplace (WETT Certified). Finished lower level including an oversized recreation room, office or bonus space, storage and laundry room, golden faucet set and hoses, and patio painted in 2024, sump pump (2024). Large driveway to accommodate 4 to 5 cars or recreational vehicles. Oversized rear deck, gazebo, 2 sheds, fire pit and outdoor storage under the deck. Roof, exterior siding and insulation (2010), furnace 2010 (newer motor 2021). Centrally located close to parks, shopping, restaurants, and many amenities. Great outdoor environment for the outdoor enthusiast, enjoy fishing, boating, hiking, swimming and more. (id:55499)
RE/MAX Hallmark Chay Realty
2 Mary Watson Street
North Dumfries, Ontario
Step into this stunning, never-before-lived-in five-bedroom, four-and-a-half-bathroom home in the heart of Ayr. Designed with modern living in mind, this spacious property offers the ultimate in comfort and convenience. Each of the five generously sized bedrooms features private access to a bathroom, ensuring the utmost privacy for everyone in the household. The primary suite is a true retreat, complete with a luxurious en-suite bathroom and large walk-in closet. The home boasts a formal dining room, perfect for hosting elegant dinner parties, as well as a large great room with a cozy gas fireplace, ideal for family gatherings or quiet nights in. The open-concept eat-in kitchen is a chefs dream, featuring modern appliances, ample counter space, and large sliding doors that lead to the backyard, allowing for easy indoor-outdoor living. The double-car garage provides plenty of space for parking and storage. This exquisite property is available for lease immediately and offers a rare opportunity to experience luxury living in a brand-new home. (id:55499)
RE/MAX Twin City Realty Inc.
Bsmnt - 243 Roy Mcdonald Drive
London, Ontario
Gorgeous Beautiful Detached Home In This Prestigious London Neighborhood! Brand New Never Lived. Huge Size 1 Bedroom Basement With Full Washroom, Hardwood Floor Throughout, Brand New Kitchen, Quartz Countertops, Brand New Stainless Steel Appliances: Fridge, Stove, B/I Dishwasher, Microwave, Washer, Dryer, Separate Laundry In Basement, Modern Easy Open Door Handles. Updated Washrooms. Close To All Amenities And Highway 401! Book Your Showing Today (id:55499)
Swift Group Realty Ltd.
144 Markwood Drive
Kitchener, Ontario
One of the largest lot in the area. Pie-shaped lot with huge backyard. Park like setting in the backyard. Main level fully renovated with two washrooms. (id:55499)
RE/MAX Millennium Real Estate
Upper - 243 Roy Mcdonald Drive
London, Ontario
Gorgeous Beautiful Detached Home In This Prestigious London Neighborhood! Built In 2023. 4 Bedroom Detached House, Hardwood Floor, House Offers An Open Concept Kitchen With Breakfast Area, Backsplash, Stainless Steel Appliances: Fridge, Stove, B/I Dishwasher, Washer, Dryer, Modern Easy Open Door Handles. Updated Washrooms. Close To All Amenities And Highway 401 & 402! This Is A Must See! (id:55499)
Swift Group Realty Ltd.












