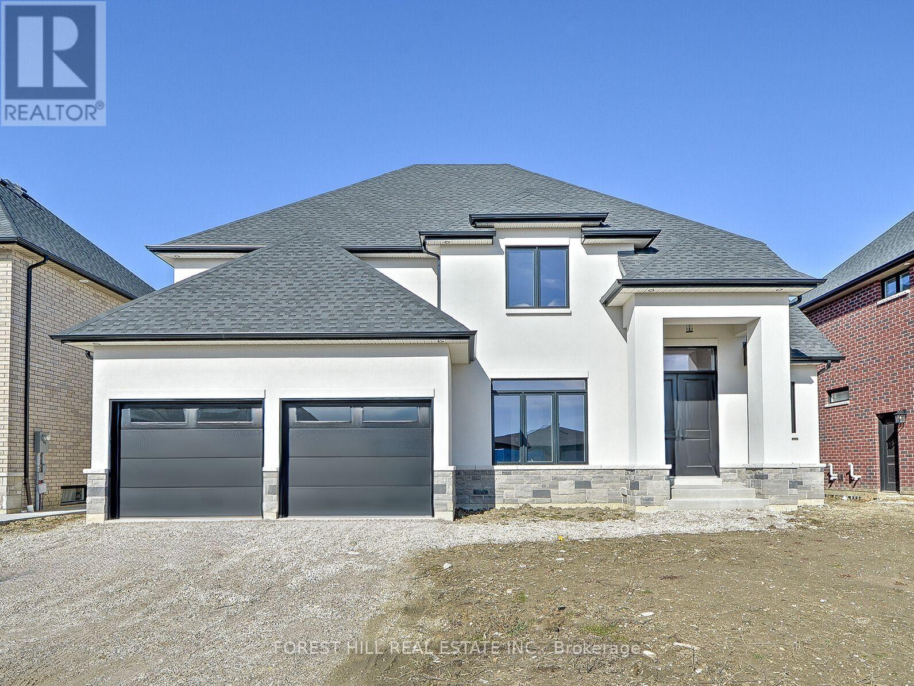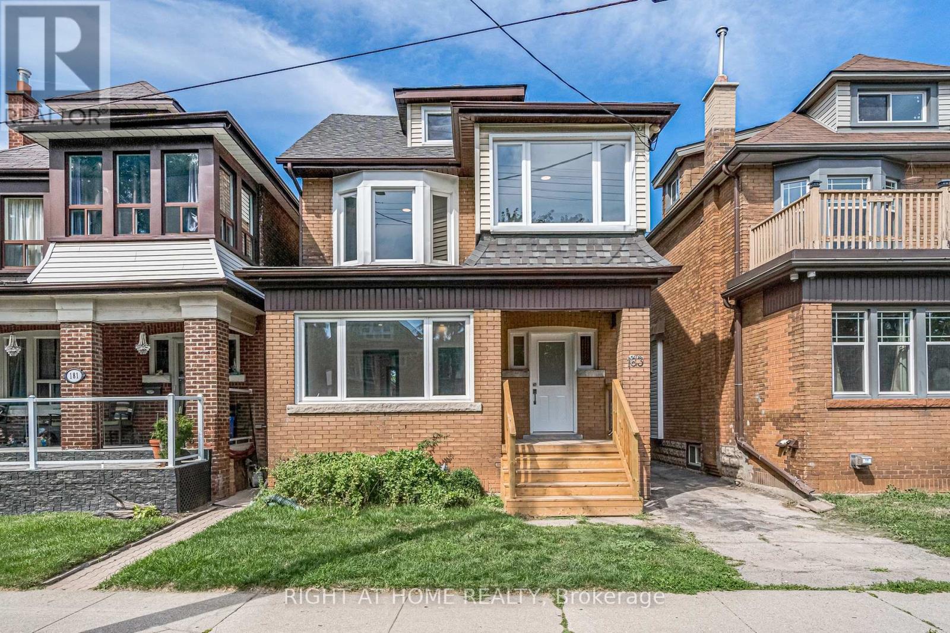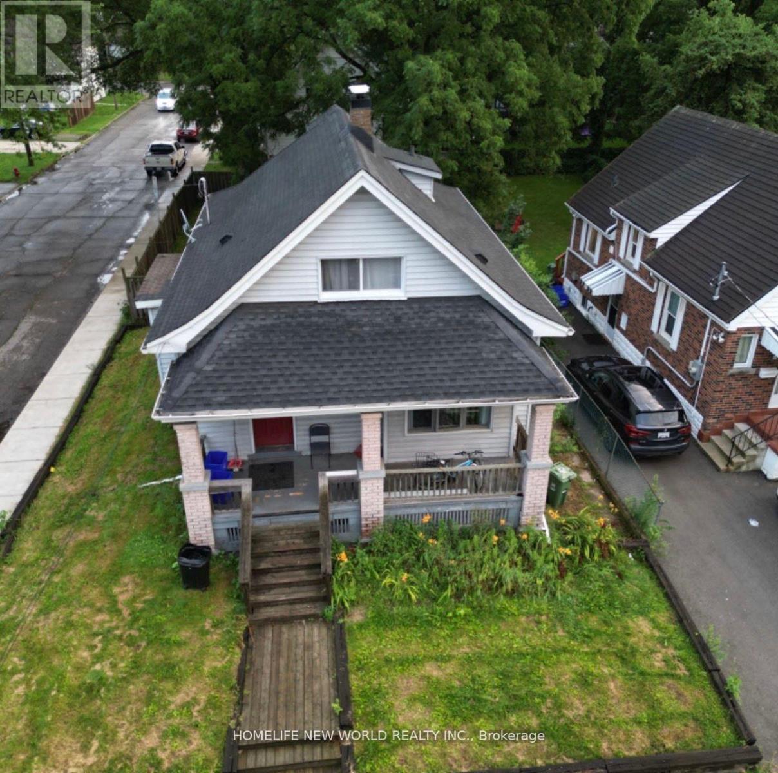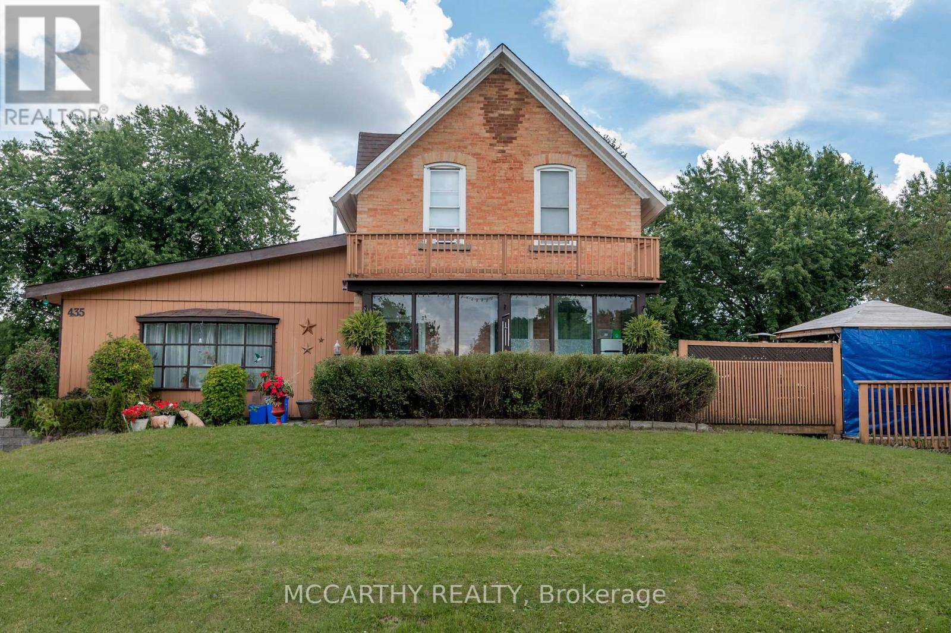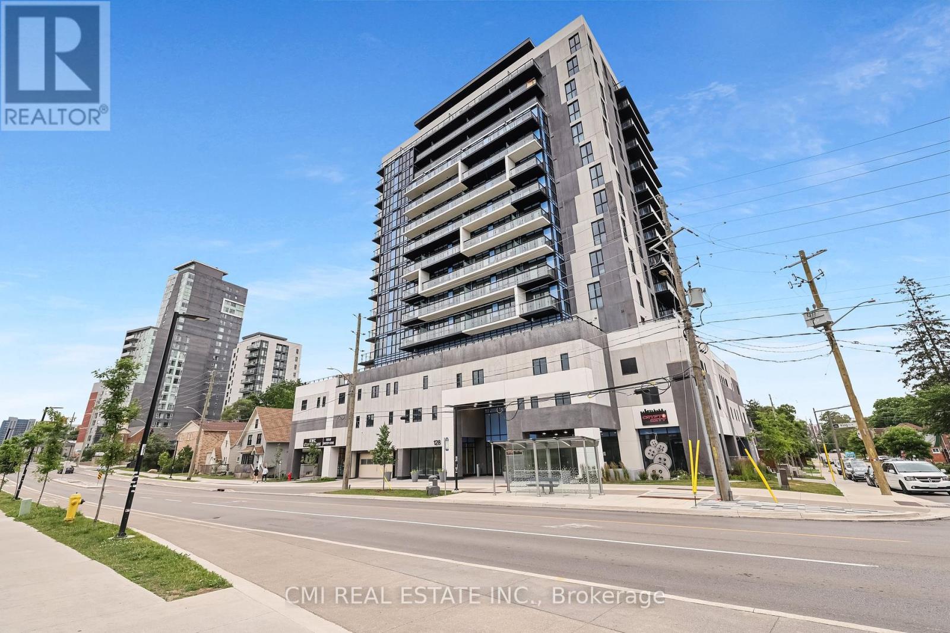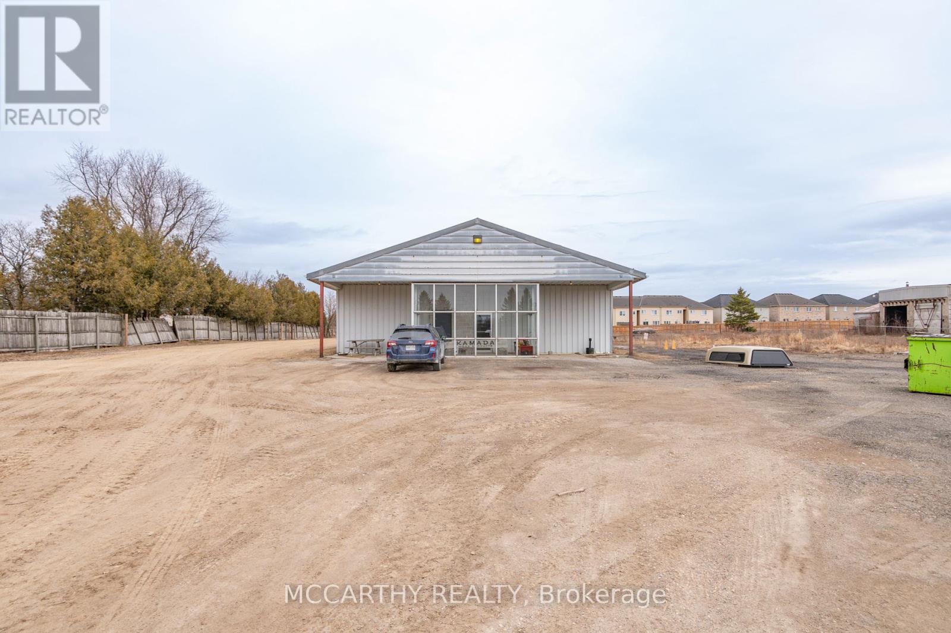586 Orchards Crescent
Windsor, Ontario
Welcome to luxury living in the prestigious South Windsor neighbourhood 'The Orchards'. This meticulously crafted 2-storey residence offers approximately 3000 square feet of pure elegance, showcasing a stunning stucco and stone exterior that exudes curb appeal and sophistication. Step inside to discover a haven of comfort and style, with gleaming hardwood floors and tasteful upgrades throughout. The main floor boasts a family room with a cozy fireplace, a spacious dining room, and a chef's dream kitchen complete with granite countertops and an inviting eating area. Practically meets luxury with the addition of a convenient mudroom and a well-appointed half bath on the main floor, ensuring seamless everyday living. Upstairs, the opulent master bedroom awaits, featuring an ensuite 5-piece bath and a generous walk-in closet. Three additional bedrooms, one boasting its own walk-in closet, provide ample space for family or quests. The second level is further enhanced by a luxurious 5-piece bathroom and a convenient laundry room, adding to the home's functionality. Additional features include a thoughtful grand entrance providing easy access to the basement - where a rough-in bath awaits your personal touch and a covered porch in the back - perfect for enjoying the outdoors during any season. Don't miss the opportunity call this magnificent home yours! (id:55499)
Forest Hill Real Estate Inc.
9 Lawrence Avenue
Guelph (St. Patrick's Ward), Ontario
Presenting a unique opportunity to build a single-family home, semi or duplex on a residential lot in the heart of Guelph. Great location close to schools, parks, shops and the downtown core. This lot currently has a 2 car garage on it. Lots of potential! **EXTRAS** New severance so taxes still to be determined. Please do your due diligence with the city on any building/zoning requirements. (id:55499)
RE/MAX Hallmark Realty Ltd.
183 Maplewood Avenue
Hamilton (Blakeley), Ontario
Welcome to 183 Maplewood Avenue, a renovated (2020) triplex in a desirable Hamilton neighbourhood, generating $5,100 in monthly rental income. This property features three self-contained units: a main floor 1-bedroom, 1-bathroom unit ($1,750/month), an upper 2-bedroom + loft, 1-bathroom unit ($1,900/month), and a lower-level 1-bedroom, 1-bathroom unit ($1,450/month), all with separate hydro meters and in-unit laundry. Located near schools, Gage Park, and family-friendly amenities. (id:55499)
Right At Home Realty
61 Broadway Avenue
Hamilton (Ainslie Wood), Ontario
Prime Location and Investment Potential, Welcome to 61 Broadway Ave, a vibrant and sought-after community located beside McMaster University and hospital, offers an exceptional investment opportunity with its prime location, restaurants, shopping, everything.... Spacious and Light-Filled Living Spaces with 4+3 bedrms and 3 washrms.2 Full Kitchens. New Roof 2018. Updated Electrical. The open-plan layout enhances the spacious feel, while high ceilings and large windows flood the interior with natural light. Everything is within easy reach, from the upscale shops to daily convenience store, Dont miss out on this exceptional opportunity to own such a live + invest property before the next school term. **EXTRAS** 2 Fridges, 2 Stoves, 2 Washer, 2 Dryer, Furnace, CAC, All Light Fixtures. (id:55499)
Homelife New World Realty Inc.
Lot 2 - 100 Watershore Drive
Hamilton (Stoney Creek), Ontario
Welcome to The Residences at Watershore, a stunning new lakeside community in Stoney Creek, just steps from Lake Ontario. With over $80,000 in upgrades included, these homes feature 9' ceilings and large windows, creating bright, open-concept spaces perfect for relaxing, entertaining, and enjoying scenic views. The Elm model offers 2,690 sq ft of thoughtfully designed living space. This 4-bedroom, 3-bath home includes a spacious main floor with an open concept living to include the living room, dining area,a large kitchen with pantry, plus a powder room and den! The second floor holds the primary bedroom with 2 walk-in closets and luxury ensuite, 2 more large bedrooms, 5-piece bathroom and laundry room. Close to highways, shopping, and amenities, this waterside oasis is ideal for your dream lifestyle. Closings are scheduled one year from purchase. This is a pre-construction site. MODEL HOME NOW AVAILABLE! Note: Photos are artist renderings and may not reflect the exact layout. (id:55499)
Royal LePage State Realty
435 Main Street W
Shelburne, Ontario
This versatile 5-bedroom, 3-bathroom home is divided into two separate living quarters. The front unit is a 2-story layout with basement access, featuring comfortable laminate floors on the main level, a charming bay window in the living room, and a cozy fireplace. It includes 3 bedrooms, with one on the main floor and two upstairs, along with a 4-piece bath upstairs and a 3-piece bath on the main floor. The lower level boasts a rec room with a gas fireplace. Outside, enjoy a spacious back and side yard with decks at both the front and back, a garden shed, and convenient main street access. The separate apartment in the back offers potential for rental income or multigenerational living. Located close to schools, shopping, and downtown amenities, this property combines comfort and practicality. (id:55499)
Mccarthy Realty
776 Paris Boulevard E
Waterloo, Ontario
LET YOUR IMAGINATION ROAM. DONT MISS THIS. LOCATION, LOCATION,LOCATION. CLOSE TO ALL ESSENTIAL AMENITIES, PUBLIC TRANSPORT, FREEHOLD. NO CONDO FEEs, NO RENTAL ITEMS. This UPGRADED, CARPET FREE, ENGINEERED FLOORING and port light filled 3 bedroom , 2 (4piece) bathrooms, 2 extra washrooms, finished basement townhome is located in a great, quiet family oriented neighborhood. It is lose to COSTCO, BEER STORE, CANADIAN TIRE, BANKS, PHARMACY, STARBUCKS, SCHOOLS, PLUS many other famous brand stores and restaurants along one of the largest and famous shopping areas along IRA NEEDLES BLVD. It's MINUTES away from WATERLOO AND WILFRED LAURIER UNIVESITIES. CONESTOGA COLLEGE UNIVERSITY CAMPUS is also minutes away. Access to 401 Highway is very easy. The famous, tourist ST JACOB'S FARMERS MARKET is also under 12 min. drive. The huge master bedroom comes with a 4piece ensuite bathroom and a walk-in closet. The 2 secondary rooms are generous sized rooms with one closet each and sharing another 4piece bathroom. Stainless-steel kitchen appliance come included with the home. A bright, practical kitchen comes with ample storage and counter space. A walk-out from the dinette leads to the backyard through the sliders. The Living room is spacious with lots of bright natural light. The basement is all finished, with a 2piece washroom and spacious with a laundry room and utility rooms located off of it. More storage space is also available. Washer and drier are also included. Book your private showings before this one is gone. More beautiful than the picture tells. VTB of $100,000 available, terms and conditions apply. **EXTRAS** Property full of upgrades with over 45 port lights all over the house. Pictures attached are from before and after port lights were done. (id:55499)
Eclat Realty Inc.
807 - 128 King Street
Waterloo, Ontario
Welcome to ONE28 3-yr old luxury condos located in the heart of Waterloo steps to Wilfred Laurier University & mins to University of Waterloo offering low maintenance fees & state of the art amenities. Step into the bright sun-filled 1+den, 1 bath unit w/ parking & locker over 650sqft of open-concept living space + balcony presenting gorgeous unobstructed East views. Foyer opens onto L-shaped kitchen upgraded w/ tall cabinets, SS full size appliances, double sinks, quartz counters & backsplash. Oversized living room combined w/ dining W/O to balcony. Primary bedroom retreat w/ Flr-To-Ceiling windows. Enjoy the conveniences of Ensuite Laundry adjacent to the 4-pc resort style washroom. Open den can be enclosed into 2nd bed or used as office. Top of the line amenities including concierge service, Gym, Yoga studio, party/media room, rooftop terrace w/ BBQs, Electric car charging spaces, & secure bike parking. Tenants pay $1950/mo + all utilities! **EXTRAS** Calling all investors or first time home buyers looking to start their real estate journey with a spacious 1+den w/ parking & locker. Walk score of 94 & steps to 10-bus routes making accessibility a breeze. Book your showing now! (id:55499)
Cmi Real Estate Inc.
71 Creighton Drive
Loyalist (Lennox And Addington - South), Ontario
Happy new home, where adventures and memories await! This beautiful model is a signature offering from the luxury builder with side door to all units. This 3 bed/2.5 bath home 1899sq/ft, redefines modern comfortable living. This beautiful home has luxury laminate flooring and a custom kitchen that features granite countertops. The core of this home w/9ft ceiling family room offers a sanctuary for shared activities, surrounded by the comfort and sophistication that is expected from Golden Falcon Homes. The primary bedroom boasts dual closets and an Ensuite bath. The addition of 2 more bedrooms, sharing a contemporary bathroom, and the option to finish the basement to include an extra bedroom, ensures that there is ample space for family or guests. Character accents, stone enhancements, modern design grace the exterior, while a covered porch and attached garage enhance the drive-up appeal. Located blocks away from schools, parks, minutes to Kingston ,401, this location is as ideal as it is convenient. (id:55499)
Homelife Eagle Realty Inc.
443 Main Street W
Shelburne, Ontario
An exceptional opportunity For Entrepreneur, Many uses in C4 zoned 2 acre in town fenced and gated lot. 8500 sq ft building Shop and or retail, plenty of parkin in fenced yard in the West end of Shelburne on Main St W. The Shop in the back half features 4000 sq ft with a 14 ft x 12 ft door, 16 ft ceilings heated shop with concrete floor 600 AMP 240 volts, ideal for various industrial or storage needs, two offices and a 2-pc bathroom. The 4500 sq ft showroom/workshp in the front half boasts an open concept layout, perfect for retail or office space, a kitchenette. Property is also for Sale with property next Door. Development oportunity for future minded for Plaza and other needed retail space. **EXTRAS** With 24-hour notice required for showings, Monday to Friday only. this versatile property presents endless possibilities for entrepreneurial endeavors. Wood working equipment for sale negotiable. (id:55499)
Mccarthy Realty
605 - 130 Steamship Bay Road
Gravenhurst (Muskoka (S)), Ontario
Here's a rare chance to own your own exclusive retreat in the heart of Muskoka, where luxury harmonizes with nature in this stunning penthouse condo overlooking Muskoka Bay. Spanning over 1800 sq. ft., this expansive residence features a dining room and stunning kitchen that flow into a cozy living room with a gas fireplace, creating an inviting atmosphere. Step out onto two private balconies to enjoy the fresh Muskoka air. Wake up to picturesque views of Muskoka Bay through large windows or step onto the second private balcony to immerse yourself in the tranquility of the surroundings from your spacious primary bedroom with fireplace and two large walkin closets. Ensuite bathroom offers a luxurious escape with a separate bath and shower, providing a spa-like experience. This upgraded unit, also includes a second bedroom, a four-piece bathroom, and in-suite laundry. This stunning condo is located in a beautiful area where you can golf at the Muskoka Bay Resort, swim, and take beautiful walks overlooking the lake. Walking distance to many restaurants. **EXTRAS** **2 Parking spots and 2 Storage Lockers** (id:55499)
Royal Heritage Realty Ltd.
Bedford Wildan Drive
Hamilton, Ontario
Builder Bonus: Finished Basement with Separate Entrance Valued at $100K Welcome to Wildan Estates, where peaceful country living meets luxurious design on expansive acre+ lots. The Bedford is an impressive two-story home offering 4,155 square feet of meticulously crafted, livable space, perfect for those seeking both grandeur and functionality. The Bedford features an inviting open-concept main floor, perfect for entertaining. Soaring ceilings and expansive windows in the great room create a sense of openness and light, while the gourmet kitchen and formal dining area provide the ideal setting for family gatherings. Upstairs, the spacious bedrooms include a master suite with a luxurious en-suite and walk-in closet, offering a private retreat. The professionally finished basement with a separate entrance offers limitless potential, whether for additional living space, a home office, or a private suite. It also includes all the mechanical rough-ins for a future kitchen, offering even more possibilities for customization. The Bedfords exterior features a combination of durable brick, stone, and vinyl, ensuring a beautiful, low-maintenance facade. Energy-efficient upgrades like enhanced insulation, EnergyStar Low-E Argon-filled windows, and high-performance HVAC systems keep you comfortable all year round. Backed by Tarions 1-, 2-, and 7-year warranties, The Bedford offers a rare opportunity to experience two-story living at its finestluxurious, spacious, and perfect for modern families. Value varies based on model choice (id:55499)
Real Broker Ontario Ltd.

