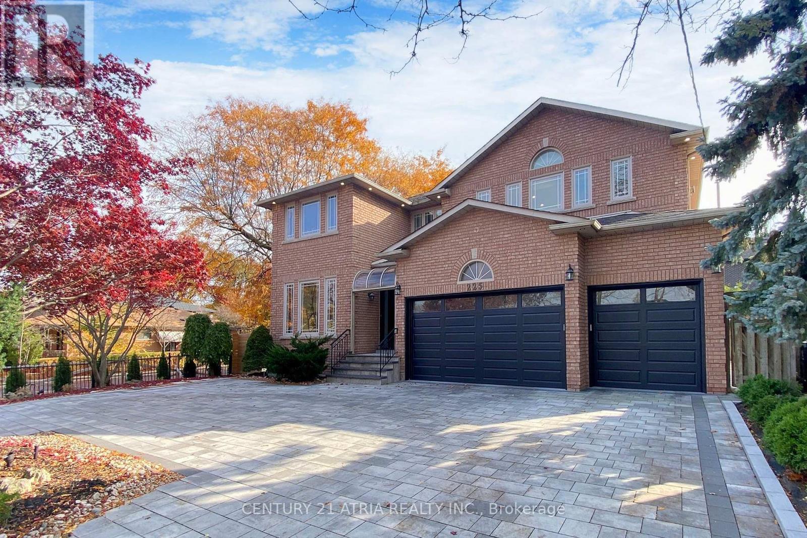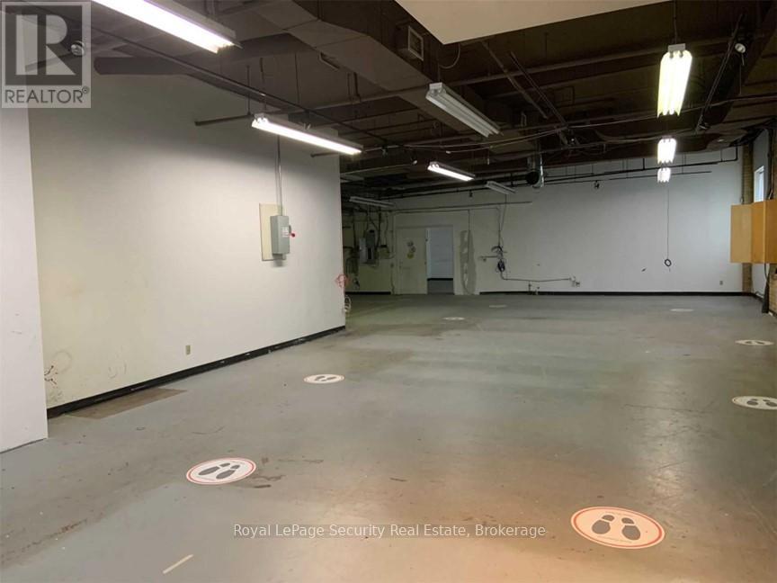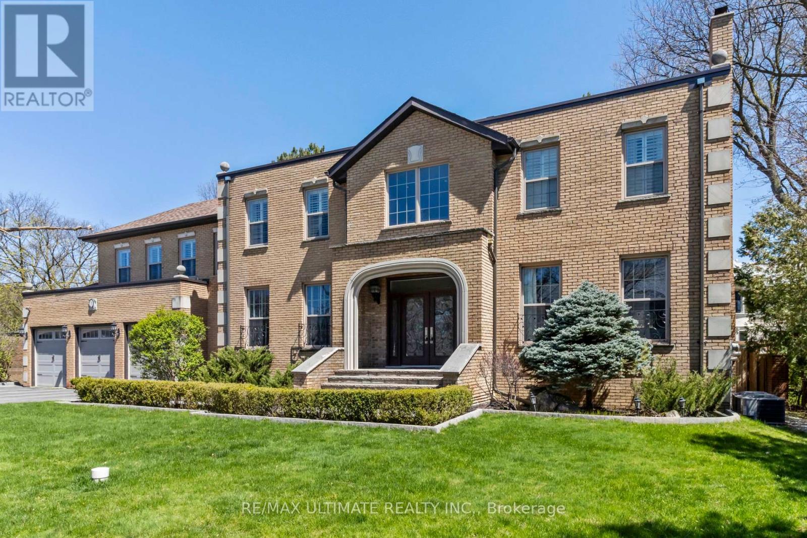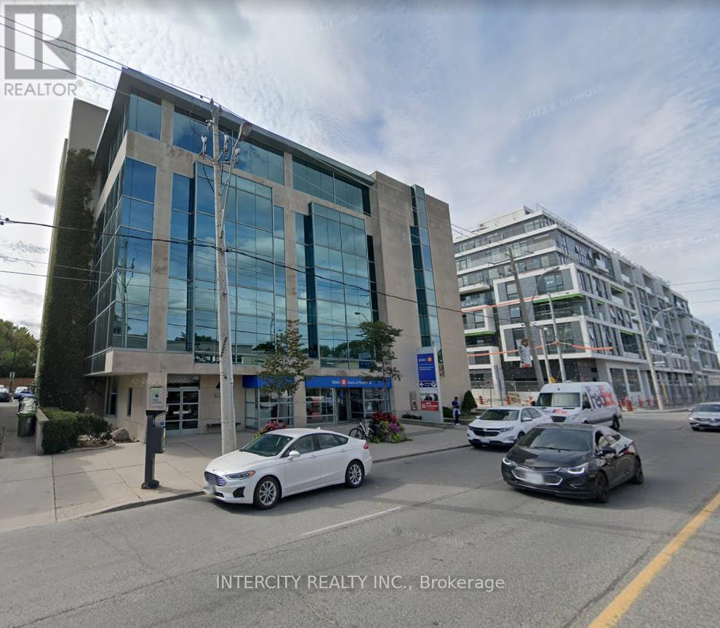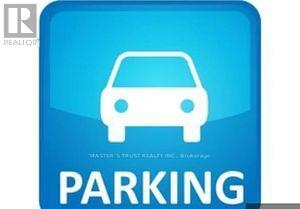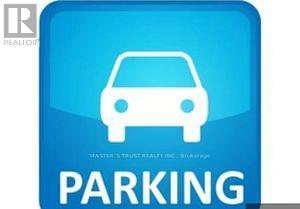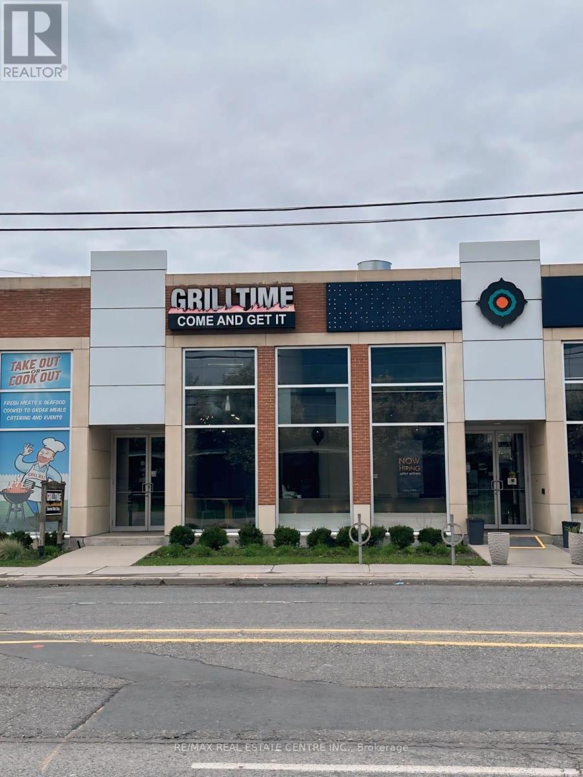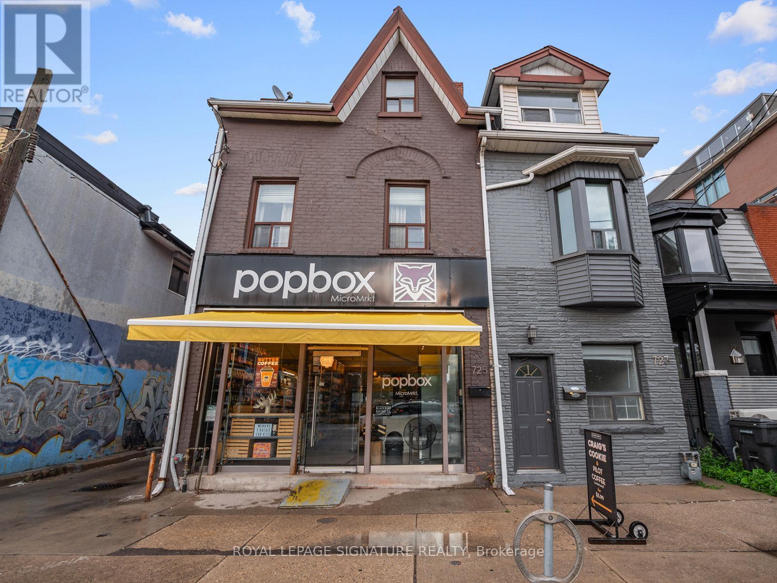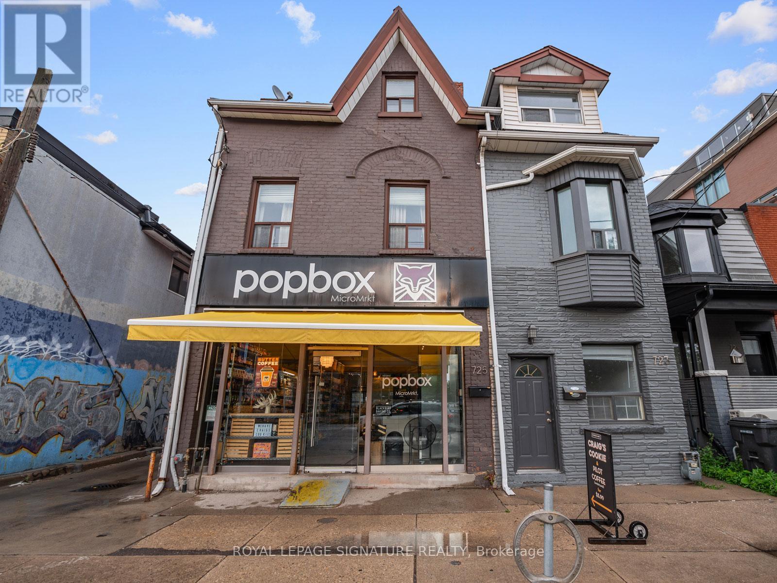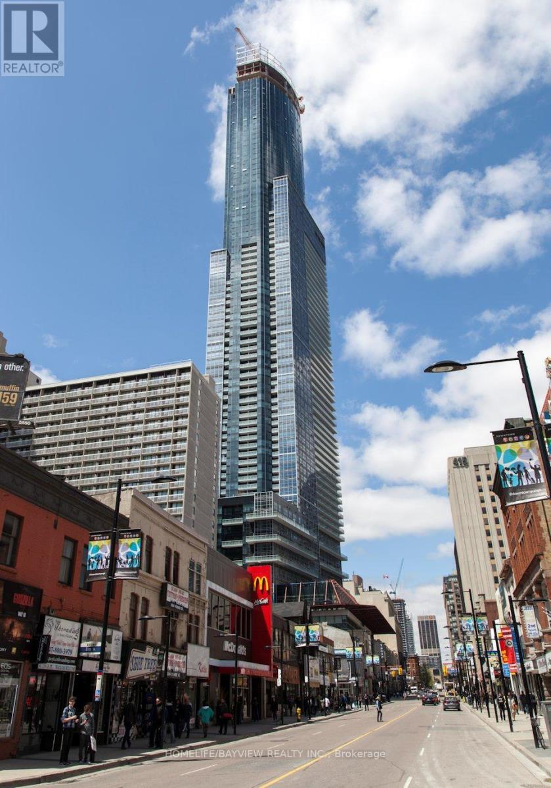225 Dunview Avenue
Toronto (Willowdale East), Ontario
Welcome to 225 Dunview Ave, Situated On A Rarely Offered 62.5' x 135' Premium South Exposure Lot In The Highly Desirable Willowdale East Area With Approx. Over 6,000 Sqft Of Total Lux Living Space.*This Stylish Modern Custom Home Features: 4+1 Spacious Bedrooms W/ Ensuites, 6 Washrooms W/ Sauna & Jacuzzi*3 Car Garage*Circular Drive*New Interlock Driveway & Walkway W/ Plenty Of Parking*Marble Foyer*Functional Open Concept Layout W/New Hardwood Floors Thruout*Custom-Designed Chefs Dream Kitchen W/Huge Marble Centre Island*New High-End Appliances*Panelled Gaggenau Fridge, Gas Cook Top, Rangehood*Bosch D/W*B/I Wall Oven*B/I Microwave* Marble Counters/Backsplash* Prof Landscaped Backyard w/ Lush Greenery, Mature Trees & Garden*New Fence*Sprinkler System*New Electrical Panel and Wiring Thruout Entire Home (2022)*2 Skylites*2 Laundry*Beautiful Staircases*Potlights*Sep Entrance(Bsmt to Garage)*Wet Bar*Custom B/I Shelving/Closets*High Quality European Marble/Vanities*Large Mudroom* **** EXTRAS **** *Office W/Bay O/L Backyard Patio/Garden*Earl Haig Secondary School District*Amazing Location - Steps To All Amenities: TTC, Top-Ranking Schools, Parks, Bayview Village, Empress Walk, 401, Subway, Shops And Restaurants.*See 3D Virtual Tour* (id:55499)
Century 21 Atria Realty Inc.
372 Old Yonge Street
Toronto (St. Andrew-Windfields), Ontario
One and only. Nestled privately in Toronto's exclusive St Andrew enclave, appx 0.86-acre (37,507.72 sf) hillside ground adores the expansive tableland and magnificent residence that call for a unique and extraordinary estate collection. Appx 185ft frontage, 189ft west-depth, wider back 246ft, and exceptional 304 ft east-depth. An unparalleled geographical location provides breathtaking panoramic views and wraparound forest ravines. The Grand English Manor Revival Architecture boasts appx 10,000 sf sophisticated interior with 8,171 sf above grade. All three plus one storey encompasses 8 bdrm, 8 bath and a private chapel. Principal edifice rises tall with numerous entrances & three stairwells. Main foyer commands a significant open stair hall as first-class piece de resistance. Two-story windows grace opulent natural light. Gracefully pitched roofs, mullioned windows, and half-timbered facades. Antique fireplace with French imported fire-bench & hand-paint mantels. Allure of old world charm harmoniously coalesces with aristocratic refinement, intricate craftsmanship and sumptuous opulence. 2016 Bsmt Waterproof. Newer high-end appliances and high-efficiency equipment. Wolf 6-burner gas range, Sub-Zero fridge/freezer, dishwasher, LG washer/dryer, AQUECOIL hydronic heating, APRILAIRE humidifier, NTI water boiler, two owned HWT and two AC (2016). Redesigned STUDIO TLA landscape features easy to maintain sunny gardens & tremendous stone/ brick pavements. NICK DAY container cabana studio with bath & extensive deck. Multiple-level resistant wood/metal patios offer ample space for large gatherings. South golf greens broaden to wider land for potential pool & tennis court additions. Attach 3-car garage plus capacious driveway & courtyard to accommodate 33-cars.Two automated gates and custom corten steel panels enhance a secure and stylish outdoor living. A true masterpiece stands as a testament to discerning connoisseurs and the distinguished history of elite homeowners. (id:55499)
Sotheby's International Realty Canada
820 St.clair Avenue
Toronto (Wychwood), Ontario
Seize the opportunity to own two businesses under one roofa restaurant and bar for sale in Toronto on the main floor, and a catering business in the lower level. Great Rent. This corner unit features two separate commercial kitchens, a 12-foot ceiling, and a spacious patio divided into two sections. Situated in a vibrant BIA area, its a prime location for the Salsa Treat Festival. Currently serving Canadian, Greek/Mediterranean and Italian food with pizza. Can add breakfast, brunch and other cuisines. Ideal for entrepreneurs, chefs and families to create employment. **** EXTRAS **** Long list of chattels and equipment, Stone Oven, Commercial dishwasher & Walk-in cooler. (id:55499)
RE/MAX Realty One Inc.
A2 - 381 Richmond Street E
Toronto (Moss Park), Ontario
2000 SqFt OF Nice, Clean Space With 20 Foot Ceilings, Good For Any Commercial Or Industrial Uses Such As Any Type Of Retail Store, Apparel, Art Gallery, Art Supplies, Electronics, Florists, Footwear, Furniture, Hardware/Tools, Jewelry, Sporting Goods, Sports Entertainment, Spa/Tanning, Woodworking, Service Related Uses Such As Copy or Printing, Manufacturing, Fitness Training, Distribution, Delivery/Courier, Self-Storage, Travel Agency, Etc. Please see attached property site plan. **** EXTRAS **** Unit Has Drive-In Door For Shipping/Receiving. Multi-Level Underground Green P Parking Next Door. Large Windows. On High Traffic Street. Shared Loading Dock. Sprinklered. High Voltage Available. Suits Storage, Light Manufacturing, Retail (id:55499)
Sutton Group-Security Real Estate Inc.
1 Versailles Court
Toronto (Banbury-Don Mills), Ontario
Welcome to 1 Versailles Court: The epitome of refined elegance on a prime cul-de-sac in the highly coveted York Mills and Bayview neighbourhood. This exceptional home offers a rare opportunity. Meticulously designed and maintained, 1 Versailles Court boasts an abundance of well-appointed spaces that seamlessly blend timeless sophistication with modern conveniences, creating an environment that is both visually stunning and exceptionally livable. This 4 + 2 Bedroom, 7 Bathroom Family Home Features A Stunning 2-Storey Entry with Grand Centre Staircase; Gracious Entertaining Areas & Spacious Family Living Spaces. The well-designed Main Level Features Elegant Principal Rooms -- Ideal for Entertaining or Family Enjoyment. Bright & Spacious Gourmet Kitchen with Centre Island and Large Breakfast Area -- Walk Out to your private Garden from Kitchen and from Family Room. Second Level Features 4 Generous Bedrooms & 3 Bathrooms. Luxurious Primary Bedroom Suite is a Special Oasis, Featuring A Spacious Sitting Area w/Fireplace + Ensuite Bathroom & Dressing Area/Walk-In Closet. Enjoy Approximately 4,879 SF Luxury Above Grade, Plus 2,350 SF Lower Level, Featuring 2 Staircases; Expansive Family Room with Wet Bar; Large Recreation/Exercise room; 2 Additional Bedrooms; 2 Bathrooms + Sauna & Cold Storage Room & Additional Storage Room. With its proximity to top-rated schools, lush parks, and a wealth of shopping and transportation options, this home offers the perfect balance of exclusivity and accessibility, allowing you to savour the finer things in life without sacrificing convenience. Don't Miss This Impressive Family Home -- An Outstanding Opportunity -- Full of Possibilities. An Absolute Pleasure to Show! **View Virtual Tour and 3D Floor Plans at Website: http://www.1versailles.ca **** EXTRAS **** S/S B/I Gas Cooktop & Hood; S/S DBL Door Fridge/Freezer; B/I S/S Oven & Microwave; S/S D/W; Washer & Dryer; HWT (Rental); CVAC; New Roof in 2021; All Electric Light Fixtures; All Blinds & Window Coverings [Exclude Google Doorbell & Camera] (id:55499)
RE/MAX Ultimate Realty Inc.
503 - 1670 Bayview Avenue
Toronto (Mount Pleasant East), Ontario
Incredible Location For Your Business! Situated Northeast Of Downtown Toronto And Located In One Of Toronto's Most Popular Neighbourhoods, Leaside. Modern Low-Rise Office Tower That Is Home To The Bank Of Montreal And Offers Medical And Professional Office Space. 5 Minute Walk To The Future Leaside Station On The Eglinton Crosstown Lrt Line. **** EXTRAS **** Move In Ready Space, Various Sizes Available (id:55499)
Intercity Realty Inc.
77 Harbour Square
Toronto (Waterfront Communities), Ontario
Parking Spot For Sale. Owners Of 33-65-77-99 Harbour Square Can Purchase. (id:55499)
Master's Trust Realty Inc.
65 Harbour Square
Toronto (Waterfront Communities), Ontario
Parking Spot For Sale. Must Be A Condo Owner At 33-65-77-99 Harbour Square To Purchase. (id:55499)
Master's Trust Realty Inc.
62 Laird Drive
Toronto (Leaside), Ontario
Location. Location. Location. QSR/Take-out Restaurant for Sale, Gourmet Meat Shop and Retail. Expanding Leaside area, Before Covid Sales were over 1 million, 5 employees, Potential for more sales, for more profit, Can Expand hours of operation, Fresh meats, Seafoods, Cooked-to-order meals, Can Catering event, private dinners, classes & small parties. Plaza Parking for 12+ cars, Fast take-out, Reasonable rent.Over $400K spent on the leasehold improvements. Can be converted to any approved food type.Great Exposure, Signage, And Traffic Count.Nestled among residential and commercial. Owner Retiring. A Must See. **** EXTRAS **** Kindly respect the current Business Continuity, strictly no solicitation.Please do not go direct. Do not talk to anyone. Absolutely no unauthorized viewings (id:55499)
RE/MAX Realty One Inc.
725 Dovercourt Road
Toronto (Palmerston-Little Italy), Ontario
Amazing Retail Space In Trendy Dovercourt Neighbourhood*The perfect opportunity to have your own business situated in Little Italy*The main-level commercial space offers one storefront with excellent corner exposure and access to the busy foot traffic of Bloor and Dovercourt *Prime location and incredible exposure are desirable for this high-demand commercial space*The location is famous for its charismatic neighbourhood, lively nightlife, and great transit options*Main floor 750 sq f +Basement with Lots Of Storage Space and 1-2 pieces bathroom**High Ceiling Makes It Possible To Do Great Designs*Great Location With High Foot Traffic *Easy Access To Green Parking *Many Possibilities *Flexible And Responsive Landlord* Lots Of Storage Space In The Basement*Walking Distance To Subway* (id:55499)
Royal LePage Signature Realty
1st Flr - 725 Dovercourt Road
Toronto (Palmerston-Little Italy), Ontario
Amazing Retail Space In Trendy Dovercourt Neighbourhood*The perfect opportunity to have your own business situated in Little Italy*The main-level commercial space offers one storefront with excellent corner exposure and access to the busy foot traffic of Bloor and Dovercourt*Prime location and incredible exposure are desirable for this high-demand commercial space*The location is famous for its charismatic neighbourhood, lively nightlife, and great transit options*Main floor 750 sq f +Basement with Lots Of Storage Space and 1-2 pieces bathroom**High Ceiling Makes It Possible To Do Great Designs*Great Location With High Foot Traffic *Direct Access To Green Parking *Many Possibilities *Flexible And Responsive Landlord* Lots Of Storage Space In The Basement*Walking Distance To Subway* **** EXTRAS **** *Zoning & Floor plan attached*Utilities, Front Snow removal Are Extra*TMI $8.45/per sq f* (id:55499)
Royal LePage Signature Realty
116/117 - 384 Yonge Street
Toronto (Bay Street Corridor), Ontario
Excellent turnkey investment opportunity located in prime Aura Concourse Shopping mall at College Park, offering direct access to College subway, 78 storey luxury Aura residential condo building (985 units) with retail anchor tenants including Ikea, Marshalls/Homesense. Steps to TMU, UofT, hospitals, many offices and surrounding residential condos. Property taxes $4408.30/annum and condo fees $935.72/month. **** EXTRAS **** Currently tenanted by hair salon/supply store. Unit is well equipped with water supply and upgraded 120 AMPS (total) electrical panel (60 AMPS/Unit). (id:55499)
Homelife/bayview Realty Inc.

