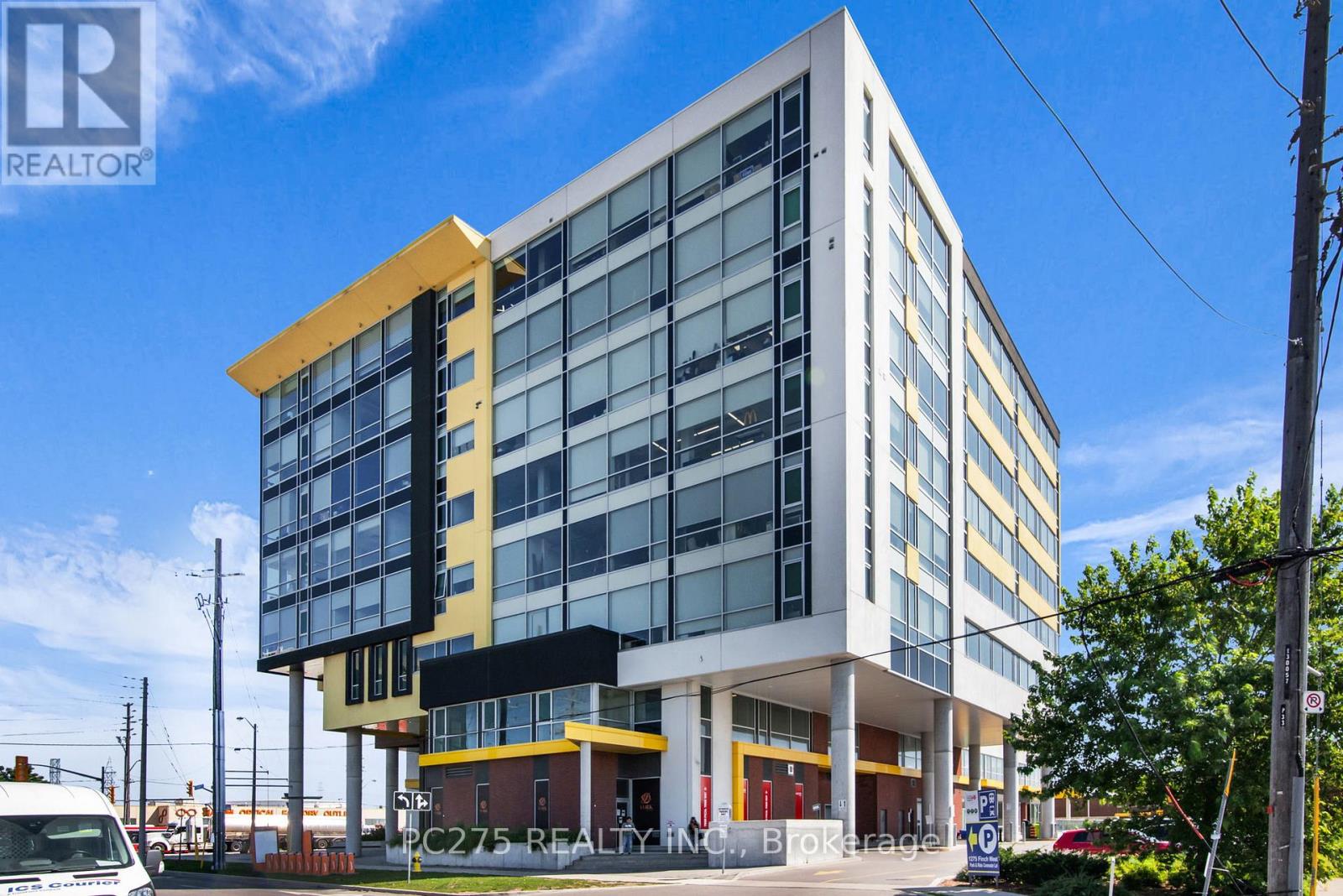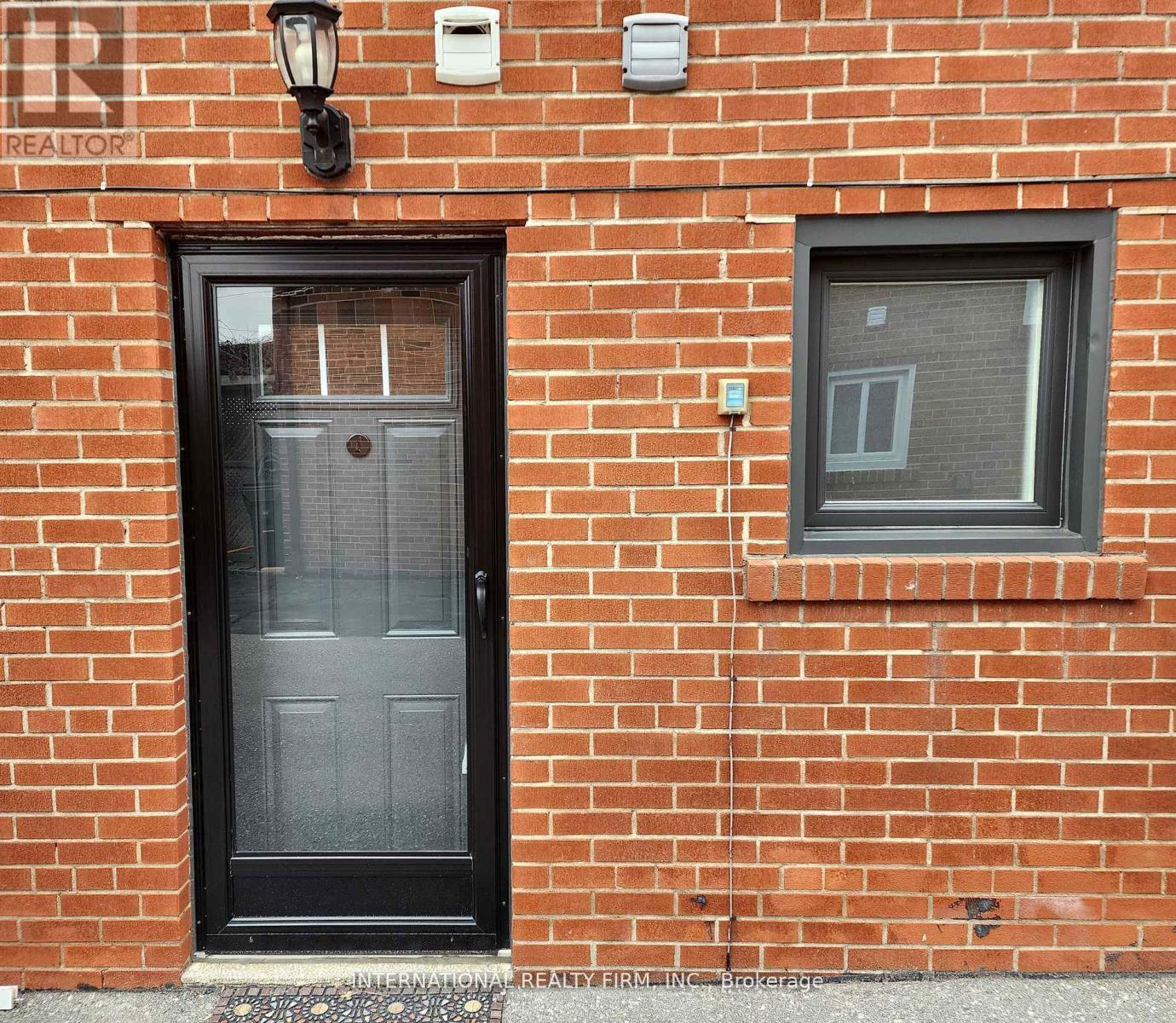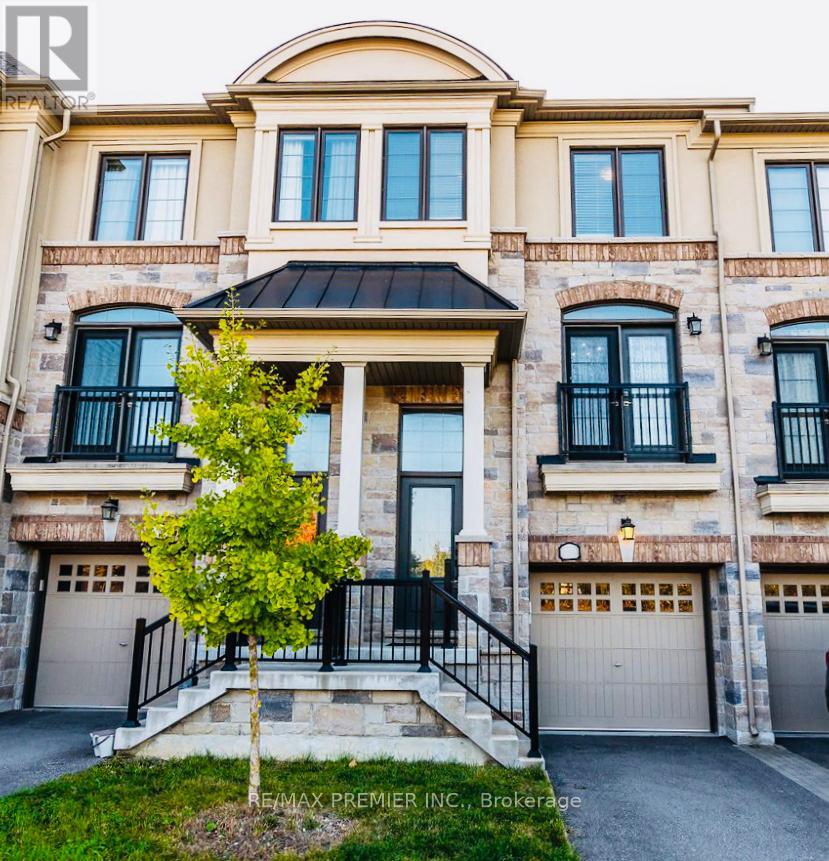516 - 128 Grovewood Common
Oakville (1008 - Go Glenorchy), Ontario
Experience the elegance of the prestigious Mattamy Boutique Condo, ideally situated in the heart of Oakville's lively Uptown Core. This exceptional residence at Bower Condos features a spacious and thoughtfully designed 2-bedroom layout, complemented by 2 full baths, and encompasses 848 square feet of luxurious living space with soaring 9-foot ceilings. The contemporary kitchen is a chef's dream, outfitted with sleek granite countertops, a convenient breakfast bar, and high-end stainless steel appliances. From here, the open-concept floorplan effortlessly flows into the inviting dining and living areas, South facing, bathed in natural light thanks to large walk-out doors that lead to a private balcony, perfect for relaxing and enjoying the view. The primary bedroom is a true retreat, offering a serene ambiance with its own 3-piece ensuite and a generous walk-in closet. The second bathroom(never used) features a well-appointed 4-piece layout, ensuring comfort and convenience for guests or family members. Beyond its remarkable interior, this condo also offers an unparalleled lifestyle. Nestled in Oakville's vibrant Uptown Core, it places you just steps from an array of commercial options, dining establishments, and essential services. Whether you're looking to shop, dine, or explore, you'll find everything you need within easy reach, making this an ideal place to call home. (id:55499)
Royal LePage Terrequity Realty
30 Niles Court
Brampton (Westgate), Ontario
Excellent Location! Situated In A Quiet Cul-De-Sac With No Sidewalk, This Well Designed Home Offers Over 3000 Square Feet of Living Space. Features Include 4 Large Bedrooms, A Large Foyer, Crown Moldings Throughout The First Floor, Updated Kitchen With Granite Counter Tops, Main Floor Laundry With Entrance From Garage, Flooring In Living Room/Dining Room And Upper Bedrooms, Built-In Cabinetry in Dining Room, And A Large Family Room With Fire Place. Basement Features A Separate Side Entrance, 2 Bedrooms, A Second Kitchen And A Four Peace Bathroom. With Quick Access To Hwy 410, 407, Trinity Common Mall, Shoppers Drug Mart, Public Transit, Hospital, Parks And Schools, This Home Is In An Ideal Location! (id:55499)
Homelife/miracle Realty Ltd
826 - 26 Gibbs Road
Toronto (Islington-City Centre West), Ontario
Welcome To This Stunning One Bedroom Modern Open Concept Suite! Features An Abundance Of Natural Light, Sleek Bright Coloured Flooring, Modern Designer Kitchen, Quartz Countertops +Island/Breakfast Bar, Stainless Steel Appliances, Large Terrace, Double Mirrored Closet, And Large Picture Window. Located Close To Commuter Highways, Shops, Restaurants, And Schools. Enjoy Fantastic Amenities Like Outdoor Pool, 24 Hour Concierge, Bike Storage, + Party Room. (id:55499)
Royal LePage Real Estate Services Ltd.
3805 - 33 Shore Breeze Drive
Toronto (Mimico), Ontario
Discover the elegance of this 2+Den Penthouse Suite offering panoramic southeast lake views! The open-concept living area features soaring 10-foot ceilings and expansive floor-to-ceiling windows, creating an airy and light-filled space. The stylish kitchen is equipped with a breakfast bar, luxurious stone countertops, and top-of-the-line built-in appliances. The spacious primary bedroom comes with a walk-in closet and a 4-piece ensuite bathroom. The den offers versatile potential as a home office or third bedroom.Indulge in waterfront living at its finest, with an outdoor pool and hot tub overlooking the lake. Other fantastic amenities include a car wash station, yoga room, dog washing station, saunas, BBQ area with seating, ping pong table, billiards room, guest suites, and golf simulation. Situated in the vibrant Humber Bay Shores, you're just a short stroll from the lake, trendy shops, restaurants, cafes, parks, and picturesque walking and cycling trails. Public transit options such as TTC and Go Train are easily accessible, and you're only 10 minutes from downtown via the Gardiner! (id:55499)
RE/MAX Condos Plus Corporation
101 - 4125 Upper Middle Road
Burlington (Rose), Ontario
THIS MAIN FLOOR UNIT HAS PLENTY OF WINDOWS, SOME OF WHICH OPEN ALLOWING WARM SPRING BREEZES TO ENTER AS WELL AS CRISP FALL AIR. THE SPACE CONSISTS OF TWO WASHROOMS & A GENEROUS WAITING ROOM & RECEPTION AREA. THERE ARE THREE TREATMENT ROOMS?PRIVATE OFFICES, PLUS A FOURTH PRIVATE OFFICE/TREATMENT ROOM. ALSO, A STORAGE CLOSET WITH A SINK. THE SPACE IS IN EXCEPTIONAL CONDITION & WILL BE VACATED APRIL 30TH. PARKING IS FREE TO STAFF & CLIENTS. THE PREVIOUS USE WAS FOR DERMATOLOGY & COSMETIC PROCEDURES, BUT THE ZONING FOR THIS PROPERTY ALLOWS FOR ALL PROFESSIONAL OFFICE USES. ZONING IS CN2-202. TMI IS $11.50 PER S.F. (id:55499)
Century 21 Miller Real Estate Ltd.
201 - 1275 Finch Avenue W
Toronto (York University Heights), Ontario
Great opportunity for a Professional or Medical Space with state-of-the-art facilities, concierge service, security, elevators, and public washrooms space in this spacious 2nd floor mezzanine unit, sharing a lobby with many medical services, pharmacy and restaurants. The busy lobby has lots of foot traffic and access to ancillary services. This unit is a blank canvas and can be built to suit (TBN). Close to subway and pending LRT transit line. Easy Access to 401. Other tenants include Tim Hortons, Pharmacy, Dynacare, Ultrasound, Various private clinics, dental and hearing. 1 Car parking included, on site storage. Large underground parking garage for staff and customers. (id:55499)
Pc275 Realty Inc.
43 Radford Avenue
Toronto (High Park-Swansea), Ontario
**Excellent 2-Bedroom Apartment for Rent**This outstanding 2-bedroom apartment features a spacious living area and a large modern kitchen with an eat-in area. Both bedrooms are generously sized, equipped with closets, and have large windows that let in plenty of natural light. The apartment boasts high ceilings, wood flooring, and ceramic tiles throughout. Located in a prime area at the intersection of Bloor Avenue and Indiana Road, it is close to all amenities, including the subway and High Park. This apartment is all-inclusive. Please note that parking is not included. (id:55499)
RE/MAX Ultimate Realty Inc.
1 - 155 William Duncan Road
Toronto (Downsview-Roding-Cfb), Ontario
INSIDE DOWNSVIEW PARK. 2 Bedrooms Plus Den, 1 Washroom, 1 Parking, Front and Rear Patio, Open Concept with Laminate Flooring, Upgraded Light Fixtures, Freshly Painted, Large Kitchen Island, Stainless Steal appliances, Full Size Ensuite Laundry Machines. Shuttle to Subway Station. Walk to the park, pond, playgrounds, & farmers market. Mins from York University, Yorkdale Shopping Centre, local eateries, and more! Enjoy all the city has to offer with a community feel. (id:55499)
Welcome Home Realty Inc.
Bsmt - 39 Windhill Crescent
Toronto (Humberlea-Pelmo Park), Ontario
Quiet,Clean & Newly Renovated This Backsplit offers two levels of living space**A private entrance and bedroom on the main floor that opens to the high ceiling lower level**Much Larger than your typical 1 bedroom condo this suite is a smart alternative that offers Tremendous Value! Close To York University,Parks,Shopping,Walking Trail 400/401,Features-Freshly painted, New Laminate Floors Thru Out, Crown molding, Potlights,Private Ensuite Washer & Dryer,Large Above grade Windows,Large Bedroom provide plenty of natural light, Updated Bathroom,A Fantastic Option For The Single Student,Young Professional Or Young Couple.An Absolute Must See That Won't Disappoint & Won't Last!** (id:55499)
International Realty Firm
3157 Neyagawa Boulevard
Oakville (1008 - Go Glenorchy), Ontario
Stunning 3-Bedroom Townhouse for Lease in North Oakville!Discover this gorgeous townhouse perfectly situated in a prime North Oakville location. Conveniently located near HWY 407, Dundas Street, Third Line, and the QEW, commuting is a breeze. Plus, you'll be just steps away from public transit, Oakville Hospital, shopping plazas, schools, and parks, ensuring all your essentials are close at hand.This beautifully maintained, carpet-free home features laminate flooring throughout. 3 spacious bedrooms, 2.5 bathrooms, and a double-car garage, this townhouse offers ample space for comfortable living. The bright and open-concept design fills the home with natural light, creating a warm and inviting atmosphere. Impeccably maintained and move-in ready Don't miss out on this exceptional opportunity! Schedule your viewing today and make this beautiful townhouse your next home. (id:55499)
Royal LePage Real Estate Services Ltd.
Uph04 - 70 Annie Craig Drive
Toronto (Mimico), Ontario
Absolutely Stunning 10' Ceiling NW Corner Luxurious Penthouse Unit w/Three (3) Walkouts Leading To Wrap Around Balcony. Fall In Love with Breath Taking Views Of The Lake & The City. Floor-to-Ceiling Windows That Boasts Loads of Natural Light. Sleek Modern White Kitchen With Integrated Top Of The Line Miele Appliances: Paneled Fridge, Paneled Dishwasher, Stove/Cooktop, Range Hood, Microwave, Wine Fridge and Miele Stacked Washer & Dryer. Jacuzzi Tub W/Shower in the 2nd Bathroom. Thousands $ Spent on Upgrades Including Wood Flooring Throughout, Custom Drapes & Blinds, Light Fixtures, Chandelier in Foyer. Crown Mouldings & LED Pot Lights Throughout. Easy Walking Distance To The Lake, Harbour, Waterfront Trails, Restaurants, TTC and Much More. Amenities Include Swimming Pool, Fitness Facilities, Party Room, 24 Conceirge Etc. (id:55499)
Royal LePage Your Community Realty
1204 Beachcomber Road
Mississauga (Lakeview), Ontario
Client RemarksThis Lakeview Community Home with offers 2205 sqft of Total Living Space. The sun bright kitchen complete with stainless steel appliances and open concept to dining and living room with 9ft ceilings is an entertainers dream. The custom piano painted and stained staircases throughout are complete with matching pickets and custom 4" handrail and paired with 4" stained hardwood floors offering elegance and designer detail. The primary bedroom offers an oversized walk-in closet and 4 pc ensuite. Thoughtfully appointed interior finishes offer a neutral blend of tastefully appointed finishes, tailored to suit lifestyle and practicality. The finished lower level with flex space / den, separate bedroom and 3pc bathroom offer a multitude of optional use including in-law capability. Architecturally enhanced exterior appeal is complete with an elegant mix of stone, stucco, and brick. The low maintenance fully landscaped rear yard makes it perfect for enjoying cozy quite time or entertaining. Just a short walk to the lake and Lakeview Community marina with parks and walking trails, minutes from the vibrant Port Credit community, Go Station, top ranked schools, community parks and, scenic views. Oversized garage includes shelving for extra storage. (id:55499)
RE/MAX Premier Inc.












