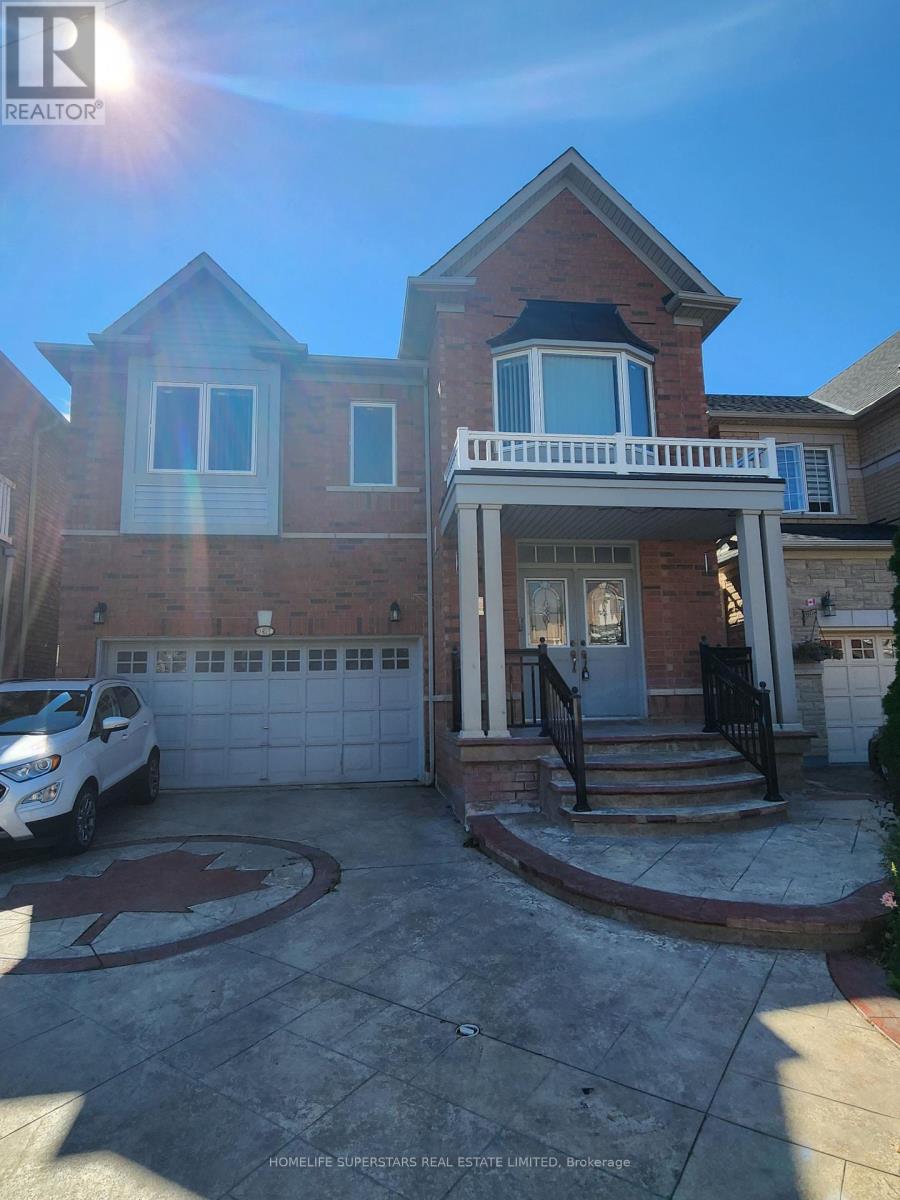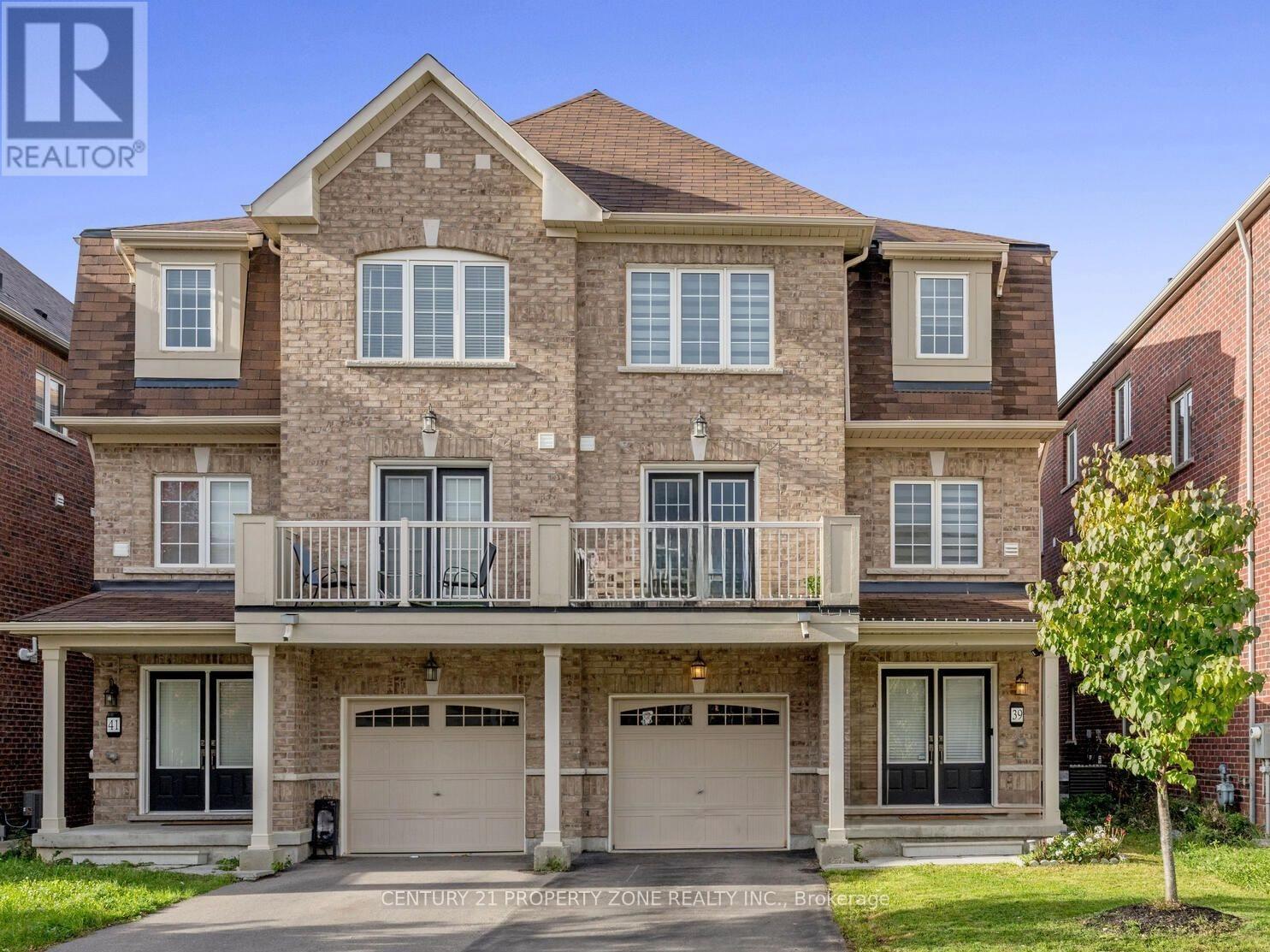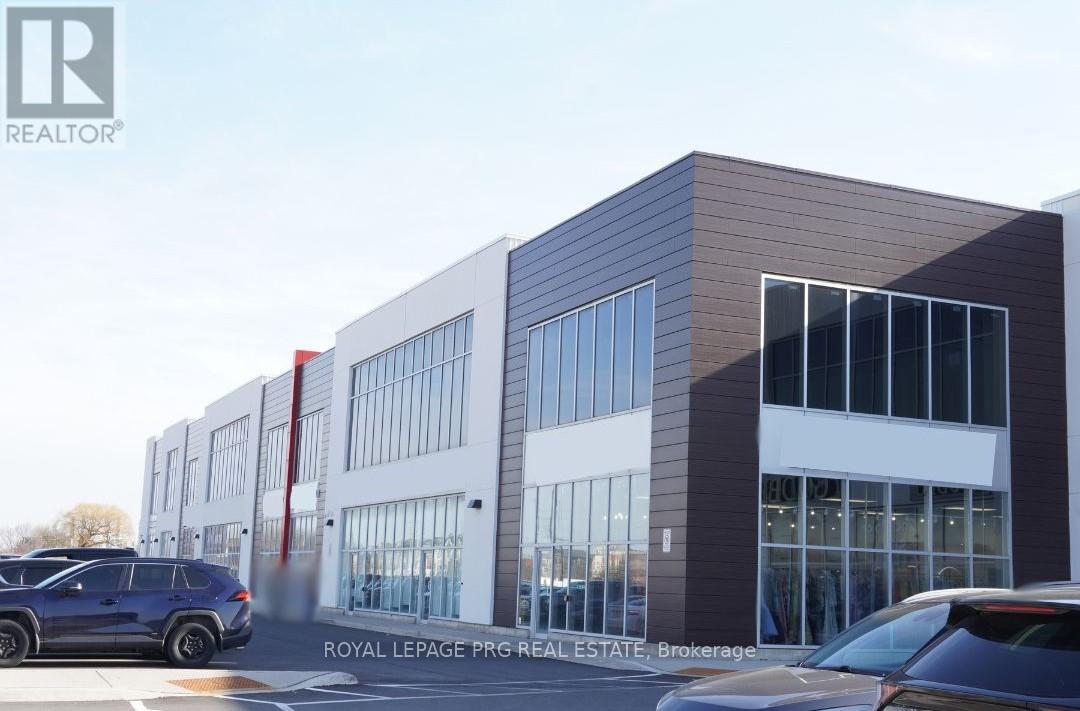40 - 2766 Folkway Drive
Mississauga (Erin Mills), Ontario
This newly renovated townhouse is the perfect blend of style, comfort, and functionality. Nestled in a prime location, it offers the perfect balance of modern living and convenience. Completely renovated before listing from top to bottom, it features brand new hardwood floors throughout, a stunning new kitchen with Han Stone Made in Canada Quartz countertops, and sleek new white cabinets. The kitchen is equipped with stainless steel appliances and pot lights, creating a modern and inviting space. The dining room boasts built-in cabinets with a matching Han Stone Quartz buffet countertop. The beautiful 3-piece washroom in the basement includes a walk-in shower, adding a touch of luxury. This home also features an owned tankless water heater, ensuring energy efficiency and endless hot water. This well designed living space backs into mature trees and green space, ensuring full privacy. Situated in the desirable Erin Mills neighborhood, you're just moments away from parks, schools, shopping centers, the hospital, and public transit, with easy access to major highways for a quick commute. The townhouse is located in a highly sought after cul-de-sac. This unit offers an unbeatable combination of comfort, style, and location-whether you're a first-time buyer or looking for a perfect family home. Dont miss the opportunity to make this charming townhouse yours today! (id:55499)
Sutton Group Quantum Realty Inc.
1568 Moira Crescent
Milton (1025 - Bw Bowes), Ontario
1 Year old End Unit 2 Storey Townhouse (like Semi-Detached) - over 1920 Sq ft & Tastefully Upgraded 4 Bedrooms and 2.5 Bathrooms.Features: Open Concept Floor Plan W/Vinyl Floors, 9Ft Ceilings On Lower Level, Upgraded Beautiful Hardwood Staircase. Modern Eat-In Kitchen with Granite Counters, Center Island, and all upgraded stainless steel appliances. Upgraded Cabinets & Pantry. Master Bedroom with Walk-In Closet & large 5Pc Ensuite Incl Stand-Up Shower. Other 3 Bedrooms Of Good Size with cabinets and wardrobe mirror. Convenient upper floor laundry room with cabinets. Access Door From House To Garage & Air Conditioner Installed. Covered blinds on all windows.Also comes with a Water Softener, Water Purifier. Spacious basement! . No Pets and No Smoking (id:55499)
Right At Home Realty
1203 - 36 Elm Drive W
Mississauga (Fairview), Ontario
Live in one of the most luxurious & centrally located buildings in Mississauga. Bright & spacious 1BR plus a large den in Edge Towers 1. Dream kitchen with backsplash, and integrated high-end appliances. En-suite laundry. Top Amenities: rooftop terrace w/fireplace, games room, yoga studio, sports lounge, theatre room, party room, and more! **EXTRAS** Live close to all amenities, shopping, dining, library and recreation. Steps to the upcoming LRT; short walk to square one. Easy commute to Union Station, universities and colleges. (id:55499)
Homelife G1 Realty Inc.
14 Beckenham Road
Brampton (Bram East), Ontario
Well Kept Luxury Home, Dd Entrance, 9 Ft Ceiling On Main, Spacious 4 Br & 3 Full Wr On 2nd, Functional Open Concept Layout, Upgded Inviting Kitchen With Custom B/Splash, Hw On Main & Upper, Oak Staircase, Custom Drapery. Cali Shutters, Wrap Around Stamped Concrete, Prestigious Valleycreek Area, Walkable To Ravishing Park, Ravine, Reputed School, Plaza. Beautiful, Prof. Fnshd Bsmt With Upgrded Kitchen, 3Pc Bath. Potential To Build Side Ent. (id:55499)
Homelife Superstars Real Estate Limited
1606 - 1461 Lawrence Avenue W
Toronto (Brookhaven-Amesbury), Ontario
Newer building 2 Bed, 2 Full Bath Unit At 7 On The Park. European Inspired Two Tone Kitchen Cabinets W/ Kitchen Table & Island. Window Coverings. Modern Floor To Ceiling Windows, Laminate Flooring Throughout.Great Location, right across Metro and Walmart. Transit At Your Door, Close To Go & Up Express, Major Hwys, Yorkdale, Amesbury Park & More! Perfect For A Small Professional Family (id:55499)
Right At Home Realty
4105 Millcroft Park Drive
Burlington (Rose), Ontario
Welcome to this fully customized Monarch-built home in the heart of Millcroft one of Burlingtons most sought-after golf course communities. Situated on a stunning 60 x 118 ravine lot, this home offers unmatched privacy with no golfers in sight, making it the perfect retreat for those seeking both luxury and tranquility. Inside, impeccable craftsmanship and high-end finishes shine throughout. Architecturally designed, the modified layout maximizes space and functionality. The second level offers 3 generously sized bedrooms, including a luxurious primary suite. This private retreat features a custom 1510 x 118 walk-in closet with a center island and a spa-inspired 5-pc ens a true sanctuary for relaxation. Step outside to your private backyard oasis, where a stunning inground pool, manicured gardens, and beautifully landscaped grounds and patio. Additional features include a separate entrance/walk-up basement with a bar, offering endless possibilities for extended family, a recreation space, or a private retreat. With 29 years of pride in ownership, this home has been meticulously maintained and thoughtfully upgraded. Located just steps from parks, top-rated schools, and all the conveniences Millcroft has to offer, this is an exceptional opportunity to own in one of Burlingtons finest communities. (id:55499)
RE/MAX Escarpment Realty Inc.
288 Lagerfeld Avenue
Brampton (Northwest Brampton), Ontario
The search ends here with this beautiful, spacious four bedroom, four washroom home. With soaring 9 ft ceilings and large windows which fills each room with tons of natural light. This home is perfect for any couple or family. The carpet-free interior is designed for modern living, with an upgraded kitchen boasting high-end finishes such as granite countertops. Located right next to the kitchen is a balcony perfect for the summer BBQs, or just lounging in the sun. The primary bedroom includes a luxurious walk-in closet and a balcony for the beautiful breezy days. The in-law suite, complete with an ensuite washroom, provides both privacy and versatility or convert it into a home office. A two-car tandem garage adds practicality to this near-new home, ensuring a perfect blend of comfort and accessibility. Close to groceries, highways and schools. Come see for yourself! (id:55499)
Royal LePage Real Estate Services Ltd.
15 - 50 Hillcrest Avenue
Brampton (Queen Street Corridor), Ontario
""Wow'"Executive Leisure Living Lifestyle Mattamy Built Town-Residence! Functional Floor Plan Layout Ideal For Entertaining! Located In High Desirable Demand Area, Walk To Downtown, Minutes From Shopping, Go Station, Hwy's & New Hospital. A Gourmet Open- Concept Eat- In Kitchen Featuring Granite Counter Tops, Stainless Steel Appliances, Breakfast Bar And Walk- Out To Balcony. Large Family Room With Corner Fireplace, Gleaming Hardwood Floors, Pot Lights, Oak Staircase, Granite Vanities In The Bathrooms,, Spacious Master Bedroom. EXTRAS - With A Luxury 3- Pc En Suite Bath And Walk- In Closet. Garage Entrance To House, Main Floor Laundry, Central Air And Low Maintenance Fees! Walking Distance To Schools, Parks, Shopping And Transit. Existing Stainless Steel Appliances. (id:55499)
Royal LePage Flower City Realty
39 Golden Springs Drive
Brampton (Northwest Brampton), Ontario
Stylish & Modern 3-Bedroom Townhome! This beautifully renovated semi-detached home offers a bright, open-concept layout with a sleek kitchen featuring quartz countertops, pot lights, and brand-new stainless steel appliances. The family room opens to a private balcony perfect for relaxing or entertaining. The primary bedroom boasts a spacious walk-in closet and a double- vanity ensuite. Zebra blinds add a modern touch throughout, and an oversized linen closet provides extra storage. Enjoy the convenience of a two-car driveway, an automatic garage, and direct home access. Located near schools, parks, transit, and Mount Pleasant GO don't miss out on this gem! (id:55499)
Century 21 Property Zone Realty Inc.
B-214 - 9300 Goreway Drive
Brampton (Goreway Drive Corridor), Ontario
*This exceptional second-floor corner Retail / Office unit with North and East exposure now available for sale in a desirable commercial plaza in Brampton! *Situated in a densely populated and thriving neighborhood, this expansive office space opens the door to suitable professional opportunities like Lawyers, Insurance agency, Conference Room, Immigration, or any other office/retail based ventures. *You'll enjoy heightened visibility, and the prestige of a corner office placed right above the main parking lot with more than 200 parking spots. *Located in a Plaza full of great amenities like Restaurant, Real Estate Brokerage, Dentist, Pharmacy, Physio Therapist & Close To Highways 401, 407 & 410. *Bathed in natural light from its floor-to-ceiling windows, the environment is inspiring and welcoming, sure to leave a lasting impression on clients and staff. *Whether You're An Investor Or A Business Owner, This Versatile Space Is Must-see. ***Not Permitted for Real Estate Brokerage*** (id:55499)
Royal LePage Prg Real Estate
7 Legendary Circle
Brampton (Bram West), Ontario
In established Brampton West district, neighbouring historic + bustling downtown corridor. Rare+ desirable extra deep lot, easily accommodates 10 parking spots + backyard oasis. Beautiful, open concept layout includes 4+1 bedrooms, 5 bathrooms + finished basement ($2,000 M2M tenant willing to stay). Hardwood floors, pot lights + feature walls throughout main floor living areas. Double-sided fireplace between living room w/ coffered ceiling + family room w/ 2 story vaulted ceiling. Chef-style kitchen prioritizes functionality + efficiency w/ granite countertops, barstool island, high-end S/S appliances, under cabinet lighting, a pantry, ample cupboard/storage space, + convenient coffee bar flanked by additional pantry units. Opens to expansive backyard deck housing a gazebo, built-in beverage station + jacuzzi (extra). Recently renovated light-filled basement includes separate door, pot lights throughout, built-in bar and storage, bedroom + 3-piece bath. Enjoy the well-appointed space + flexibility the unique lot +home offers. Minutes to highway 407 & 401, public transport, Streetsville Glen Golf Club, parks, shopping, restaurants & Major job district. (id:55499)
Union Capital Realty
85 Rockface Trail
Caledon, Ontario
Brand New Never Lived, Large and Bright 3 Bedrooms/3 Washrooms Townhouse Nestled In A Prime Location Very Close To Chinguacousy/Mayfield Intersection. Bathed In Natural Light, All Floors Have Balcony To Make Home As Bright As Possible. Step Outside to Enjoy Fresh Air From Your Balconies. The Open-Concept Design Seamlessly Blends The Kitchen, Dining, And Living Areas, Making It Perfect For Both Relaxing And Entertaining. The Home Boasts 9 Feet Smooth Ceilings. Close Approximation To Basic Amenities, Schools And Library. This Home Is Located In A Park Heaven, With 4 Parks And Recreation Facilities Within A 20 Minute Walk. Public Transit Is At This Home's Doorstep For Easy Travel Around The City. Just 10 min drive to Mount Pleasant Go Station. NOTE: More than $25k upgrades from Builder for Countertops (Bathrooms, Kitchen) , Flooring (PRIMARY BEDROOM, DINING ROOM FOYER) and ENSUITE BATH in PRIMARY BEDROOM. (id:55499)
Proedge Realty Inc.












