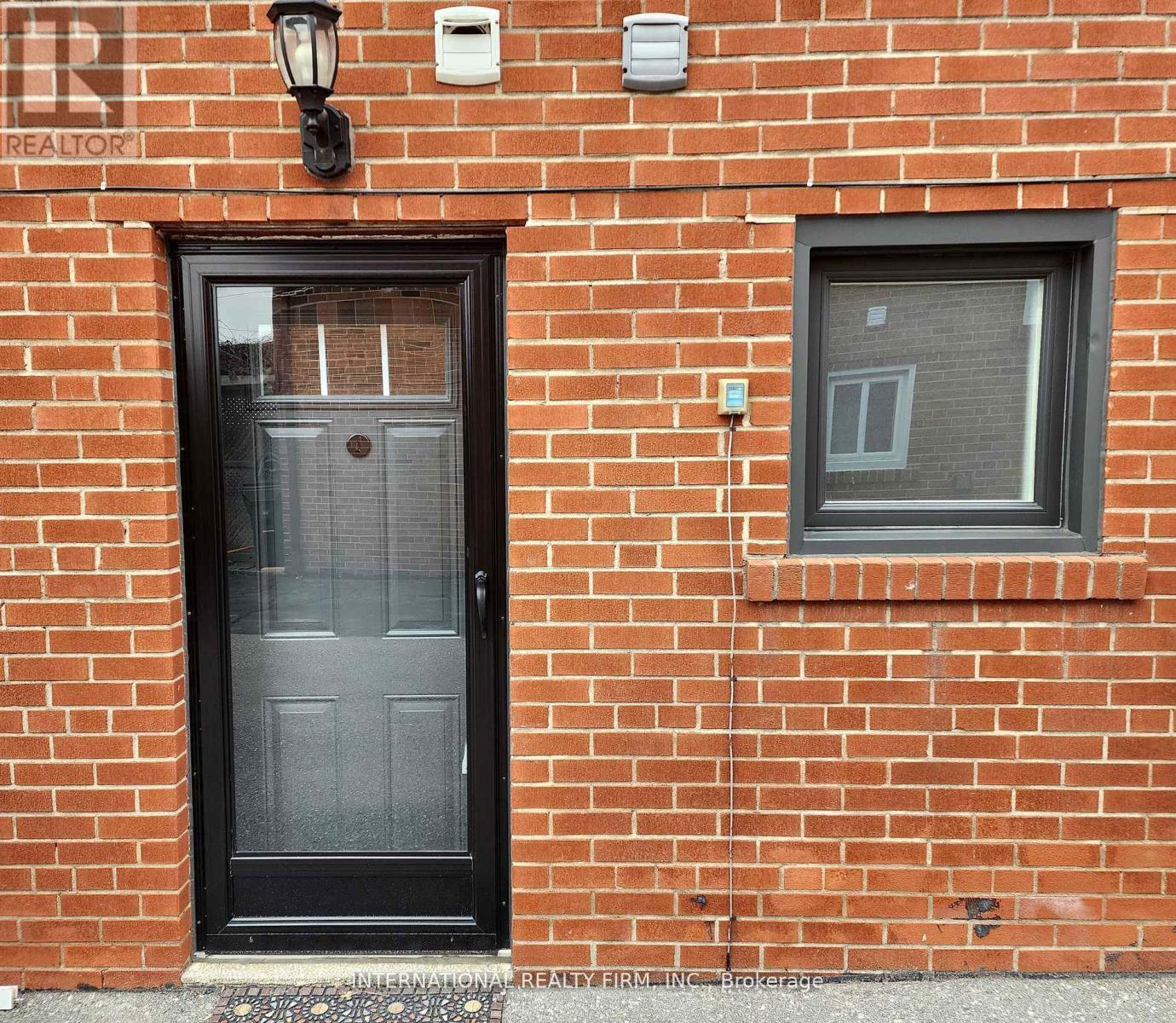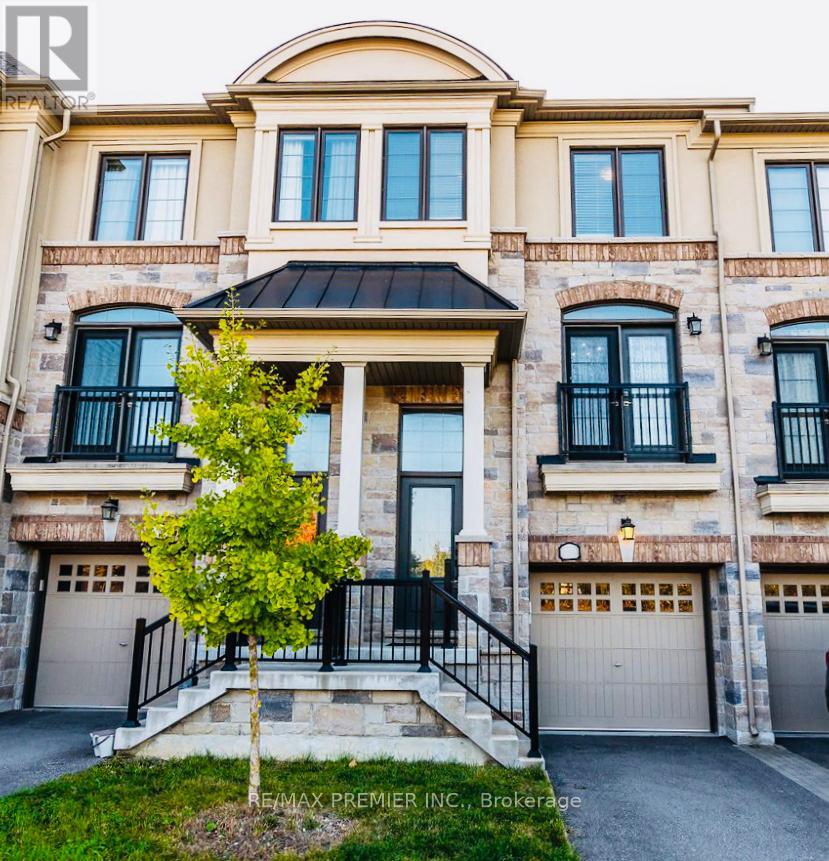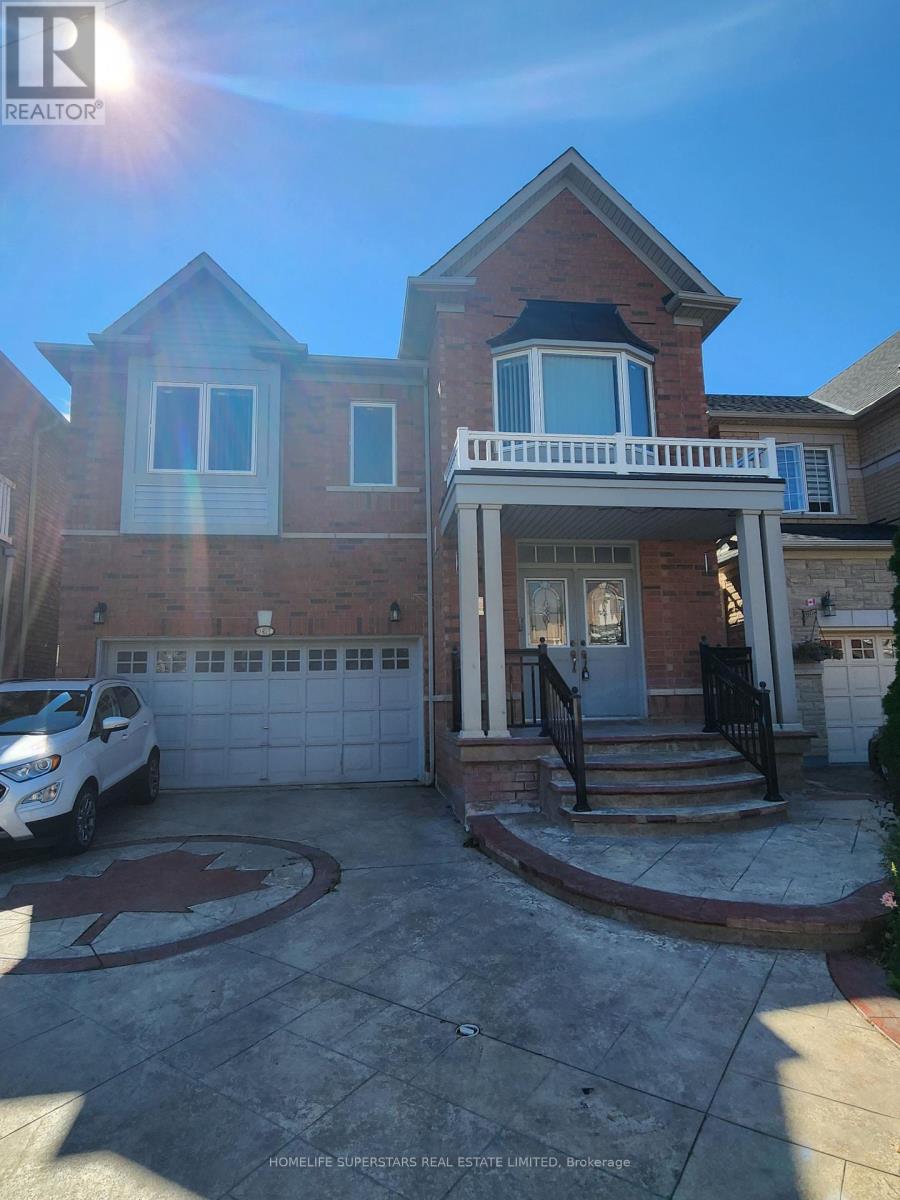Bsmt - 39 Windhill Crescent
Toronto (Humberlea-Pelmo Park), Ontario
Quiet,Clean & Newly Renovated This Backsplit offers two levels of living space**A private entrance and bedroom on the main floor that opens to the high ceiling lower level**Much Larger than your typical 1 bedroom condo this suite is a smart alternative that offers Tremendous Value! Close To York University,Parks,Shopping,Walking Trail 400/401,Features-Freshly painted, New Laminate Floors Thru Out, Crown molding, Potlights,Private Ensuite Washer & Dryer,Large Above grade Windows,Large Bedroom provide plenty of natural light, Updated Bathroom,A Fantastic Option For The Single Student,Young Professional Or Young Couple.An Absolute Must See That Won't Disappoint & Won't Last!** (id:55499)
International Realty Firm
3157 Neyagawa Boulevard
Oakville (1008 - Go Glenorchy), Ontario
Stunning 3-Bedroom Townhouse for Lease in North Oakville!Discover this gorgeous townhouse perfectly situated in a prime North Oakville location. Conveniently located near HWY 407, Dundas Street, Third Line, and the QEW, commuting is a breeze. Plus, you'll be just steps away from public transit, Oakville Hospital, shopping plazas, schools, and parks, ensuring all your essentials are close at hand.This beautifully maintained, carpet-free home features laminate flooring throughout. 3 spacious bedrooms, 2.5 bathrooms, and a double-car garage, this townhouse offers ample space for comfortable living. The bright and open-concept design fills the home with natural light, creating a warm and inviting atmosphere. Impeccably maintained and move-in ready Don't miss out on this exceptional opportunity! Schedule your viewing today and make this beautiful townhouse your next home. (id:55499)
Royal LePage Real Estate Services Ltd.
Uph04 - 70 Annie Craig Drive
Toronto (Mimico), Ontario
Absolutely Stunning 10' Ceiling NW Corner Luxurious Penthouse Unit w/Three (3) Walkouts Leading To Wrap Around Balcony. Fall In Love with Breath Taking Views Of The Lake & The City. Floor-to-Ceiling Windows That Boasts Loads of Natural Light. Sleek Modern White Kitchen With Integrated Top Of The Line Miele Appliances: Paneled Fridge, Paneled Dishwasher, Stove/Cooktop, Range Hood, Microwave, Wine Fridge and Miele Stacked Washer & Dryer. Jacuzzi Tub W/Shower in the 2nd Bathroom. Thousands $ Spent on Upgrades Including Wood Flooring Throughout, Custom Drapes & Blinds, Light Fixtures, Chandelier in Foyer. Crown Mouldings & LED Pot Lights Throughout. Easy Walking Distance To The Lake, Harbour, Waterfront Trails, Restaurants, TTC and Much More. Amenities Include Swimming Pool, Fitness Facilities, Party Room, 24 Conceirge Etc. (id:55499)
Royal LePage Your Community Realty
1204 Beachcomber Road
Mississauga (Lakeview), Ontario
Client RemarksThis Lakeview Community Home with offers 2205 sqft of Total Living Space. The sun bright kitchen complete with stainless steel appliances and open concept to dining and living room with 9ft ceilings is an entertainers dream. The custom piano painted and stained staircases throughout are complete with matching pickets and custom 4" handrail and paired with 4" stained hardwood floors offering elegance and designer detail. The primary bedroom offers an oversized walk-in closet and 4 pc ensuite. Thoughtfully appointed interior finishes offer a neutral blend of tastefully appointed finishes, tailored to suit lifestyle and practicality. The finished lower level with flex space / den, separate bedroom and 3pc bathroom offer a multitude of optional use including in-law capability. Architecturally enhanced exterior appeal is complete with an elegant mix of stone, stucco, and brick. The low maintenance fully landscaped rear yard makes it perfect for enjoying cozy quite time or entertaining. Just a short walk to the lake and Lakeview Community marina with parks and walking trails, minutes from the vibrant Port Credit community, Go Station, top ranked schools, community parks and, scenic views. Oversized garage includes shelving for extra storage. (id:55499)
RE/MAX Premier Inc.
40 - 2766 Folkway Drive
Mississauga (Erin Mills), Ontario
This newly renovated townhouse is the perfect blend of style, comfort, and functionality. Nestled in a prime location, it offers the perfect balance of modern living and convenience. Completely renovated before listing from top to bottom, it features brand new hardwood floors throughout, a stunning new kitchen with Han Stone Made in Canada Quartz countertops, and sleek new white cabinets. The kitchen is equipped with stainless steel appliances and pot lights, creating a modern and inviting space. The dining room boasts built-in cabinets with a matching Han Stone Quartz buffet countertop. The beautiful 3-piece washroom in the basement includes a walk-in shower, adding a touch of luxury. This home also features an owned tankless water heater, ensuring energy efficiency and endless hot water. This well designed living space backs into mature trees and green space, ensuring full privacy. Situated in the desirable Erin Mills neighborhood, you're just moments away from parks, schools, shopping centers, the hospital, and public transit, with easy access to major highways for a quick commute. The townhouse is located in a highly sought after cul-de-sac. This unit offers an unbeatable combination of comfort, style, and location-whether you're a first-time buyer or looking for a perfect family home. Dont miss the opportunity to make this charming townhouse yours today! (id:55499)
Sutton Group Quantum Realty Inc.
1568 Moira Crescent
Milton (1025 - Bw Bowes), Ontario
1 Year old End Unit 2 Storey Townhouse (like Semi-Detached) - over 1920 Sq ft & Tastefully Upgraded 4 Bedrooms and 2.5 Bathrooms.Features: Open Concept Floor Plan W/Vinyl Floors, 9Ft Ceilings On Lower Level, Upgraded Beautiful Hardwood Staircase. Modern Eat-In Kitchen with Granite Counters, Center Island, and all upgraded stainless steel appliances. Upgraded Cabinets & Pantry. Master Bedroom with Walk-In Closet & large 5Pc Ensuite Incl Stand-Up Shower. Other 3 Bedrooms Of Good Size with cabinets and wardrobe mirror. Convenient upper floor laundry room with cabinets. Access Door From House To Garage & Air Conditioner Installed. Covered blinds on all windows.Also comes with a Water Softener, Water Purifier. Spacious basement! . No Pets and No Smoking (id:55499)
Right At Home Realty
1203 - 36 Elm Drive W
Mississauga (Fairview), Ontario
Live in one of the most luxurious & centrally located buildings in Mississauga. Bright & spacious 1BR plus a large den in Edge Towers 1. Dream kitchen with backsplash, and integrated high-end appliances. En-suite laundry. Top Amenities: rooftop terrace w/fireplace, games room, yoga studio, sports lounge, theatre room, party room, and more! **EXTRAS** Live close to all amenities, shopping, dining, library and recreation. Steps to the upcoming LRT; short walk to square one. Easy commute to Union Station, universities and colleges. (id:55499)
Homelife G1 Realty Inc.
14 Beckenham Road
Brampton (Bram East), Ontario
Well Kept Luxury Home, Dd Entrance, 9 Ft Ceiling On Main, Spacious 4 Br & 3 Full Wr On 2nd, Functional Open Concept Layout, Upgded Inviting Kitchen With Custom B/Splash, Hw On Main & Upper, Oak Staircase, Custom Drapery. Cali Shutters, Wrap Around Stamped Concrete, Prestigious Valleycreek Area, Walkable To Ravishing Park, Ravine, Reputed School, Plaza. Beautiful, Prof. Fnshd Bsmt With Upgrded Kitchen, 3Pc Bath. Potential To Build Side Ent. (id:55499)
Homelife Superstars Real Estate Limited
1606 - 1461 Lawrence Avenue W
Toronto (Brookhaven-Amesbury), Ontario
Newer building 2 Bed, 2 Full Bath Unit At 7 On The Park. European Inspired Two Tone Kitchen Cabinets W/ Kitchen Table & Island. Window Coverings. Modern Floor To Ceiling Windows, Laminate Flooring Throughout.Great Location, right across Metro and Walmart. Transit At Your Door, Close To Go & Up Express, Major Hwys, Yorkdale, Amesbury Park & More! Perfect For A Small Professional Family (id:55499)
Right At Home Realty
4105 Millcroft Park Drive
Burlington (Rose), Ontario
Welcome to this fully customized Monarch-built home in the heart of Millcroft one of Burlingtons most sought-after golf course communities. Situated on a stunning 60 x 118 ravine lot, this home offers unmatched privacy with no golfers in sight, making it the perfect retreat for those seeking both luxury and tranquility. Inside, impeccable craftsmanship and high-end finishes shine throughout. Architecturally designed, the modified layout maximizes space and functionality. The second level offers 3 generously sized bedrooms, including a luxurious primary suite. This private retreat features a custom 1510 x 118 walk-in closet with a center island and a spa-inspired 5-pc ens a true sanctuary for relaxation. Step outside to your private backyard oasis, where a stunning inground pool, manicured gardens, and beautifully landscaped grounds and patio. Additional features include a separate entrance/walk-up basement with a bar, offering endless possibilities for extended family, a recreation space, or a private retreat. With 29 years of pride in ownership, this home has been meticulously maintained and thoughtfully upgraded. Located just steps from parks, top-rated schools, and all the conveniences Millcroft has to offer, this is an exceptional opportunity to own in one of Burlingtons finest communities. (id:55499)
RE/MAX Escarpment Realty Inc.
288 Lagerfeld Avenue
Brampton (Northwest Brampton), Ontario
The search ends here with this beautiful, spacious four bedroom, four washroom home. With soaring 9 ft ceilings and large windows which fills each room with tons of natural light. This home is perfect for any couple or family. The carpet-free interior is designed for modern living, with an upgraded kitchen boasting high-end finishes such as granite countertops. Located right next to the kitchen is a balcony perfect for the summer BBQs, or just lounging in the sun. The primary bedroom includes a luxurious walk-in closet and a balcony for the beautiful breezy days. The in-law suite, complete with an ensuite washroom, provides both privacy and versatility or convert it into a home office. A two-car tandem garage adds practicality to this near-new home, ensuring a perfect blend of comfort and accessibility. Close to groceries, highways and schools. Come see for yourself! (id:55499)
Royal LePage Real Estate Services Ltd.
15 - 50 Hillcrest Avenue
Brampton (Queen Street Corridor), Ontario
""Wow'"Executive Leisure Living Lifestyle Mattamy Built Town-Residence! Functional Floor Plan Layout Ideal For Entertaining! Located In High Desirable Demand Area, Walk To Downtown, Minutes From Shopping, Go Station, Hwy's & New Hospital. A Gourmet Open- Concept Eat- In Kitchen Featuring Granite Counter Tops, Stainless Steel Appliances, Breakfast Bar And Walk- Out To Balcony. Large Family Room With Corner Fireplace, Gleaming Hardwood Floors, Pot Lights, Oak Staircase, Granite Vanities In The Bathrooms,, Spacious Master Bedroom. EXTRAS - With A Luxury 3- Pc En Suite Bath And Walk- In Closet. Garage Entrance To House, Main Floor Laundry, Central Air And Low Maintenance Fees! Walking Distance To Schools, Parks, Shopping And Transit. Existing Stainless Steel Appliances. (id:55499)
Royal LePage Flower City Realty












