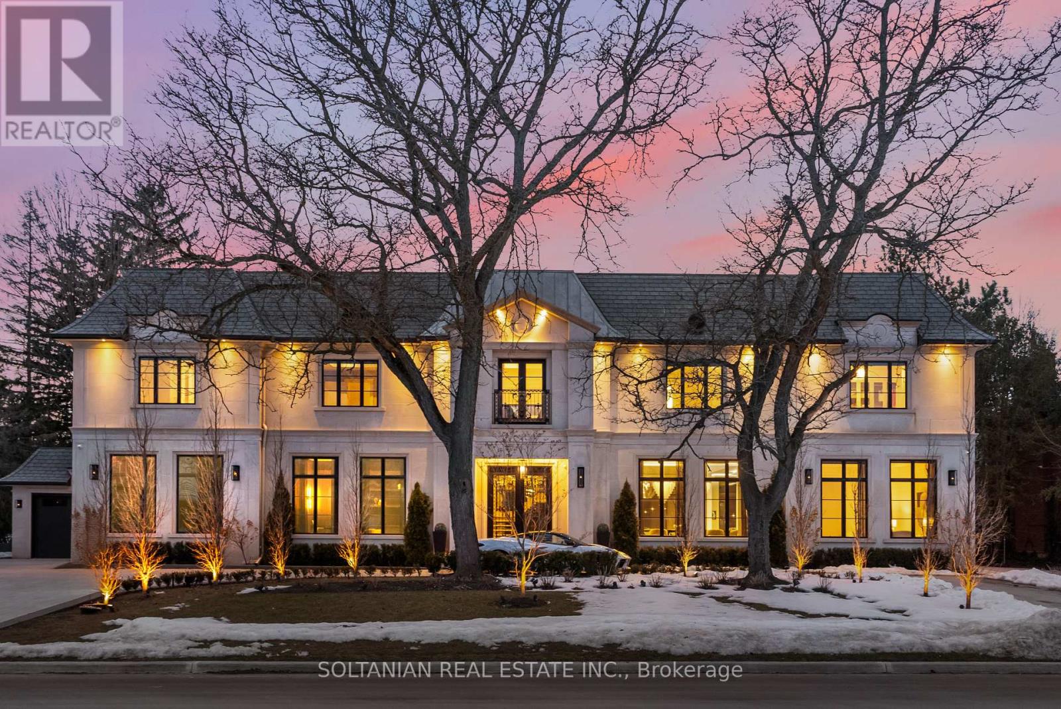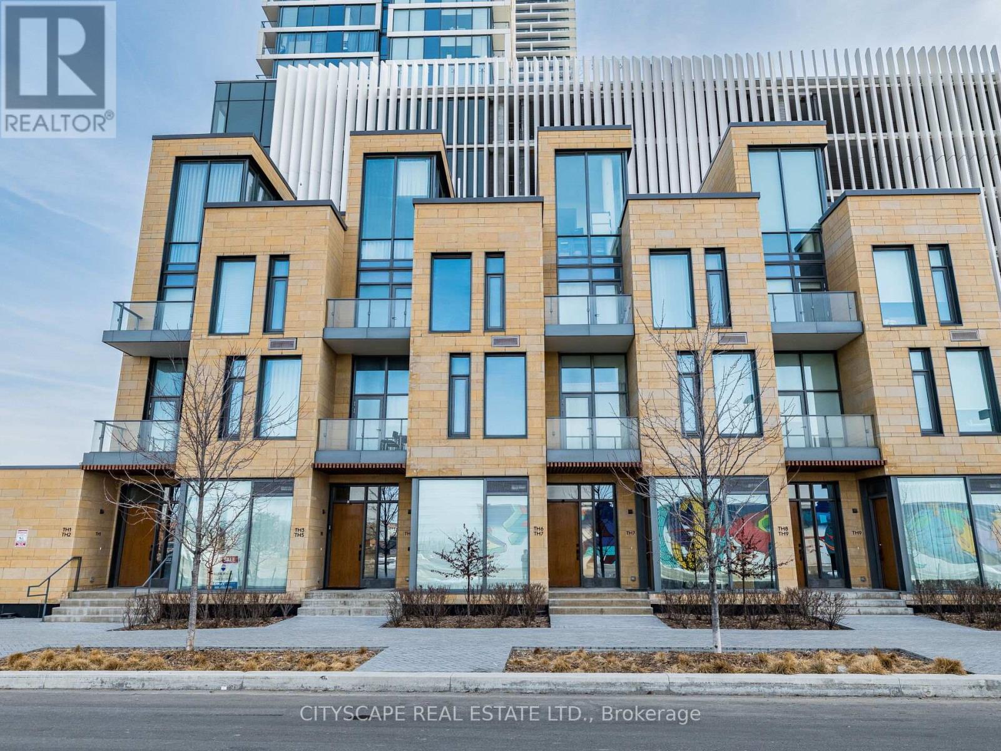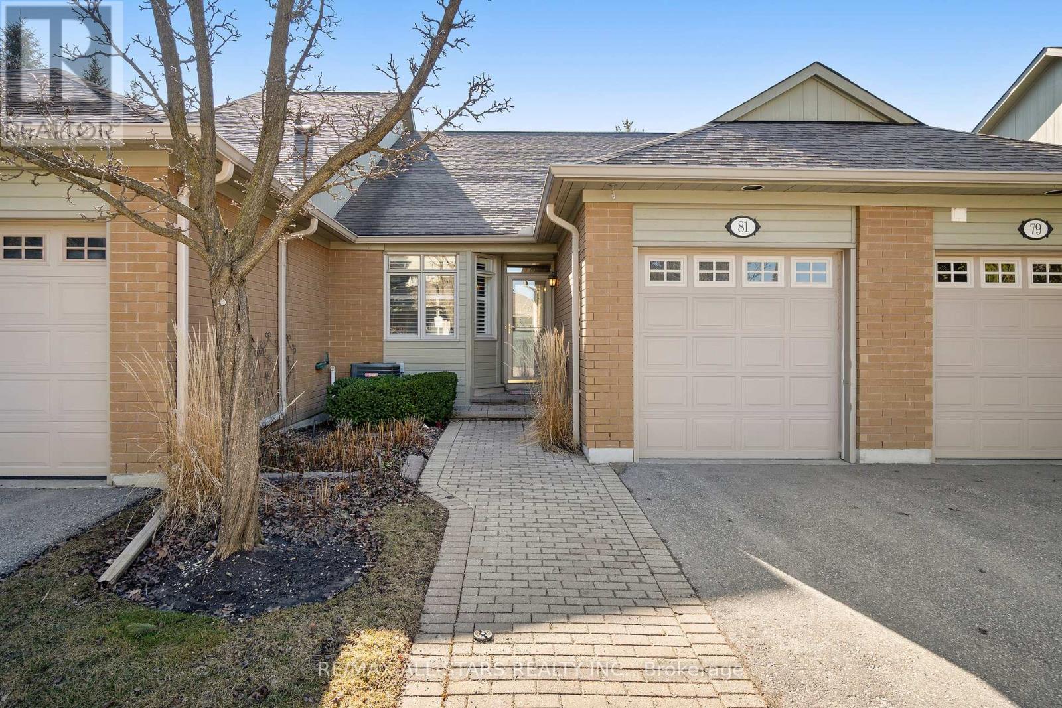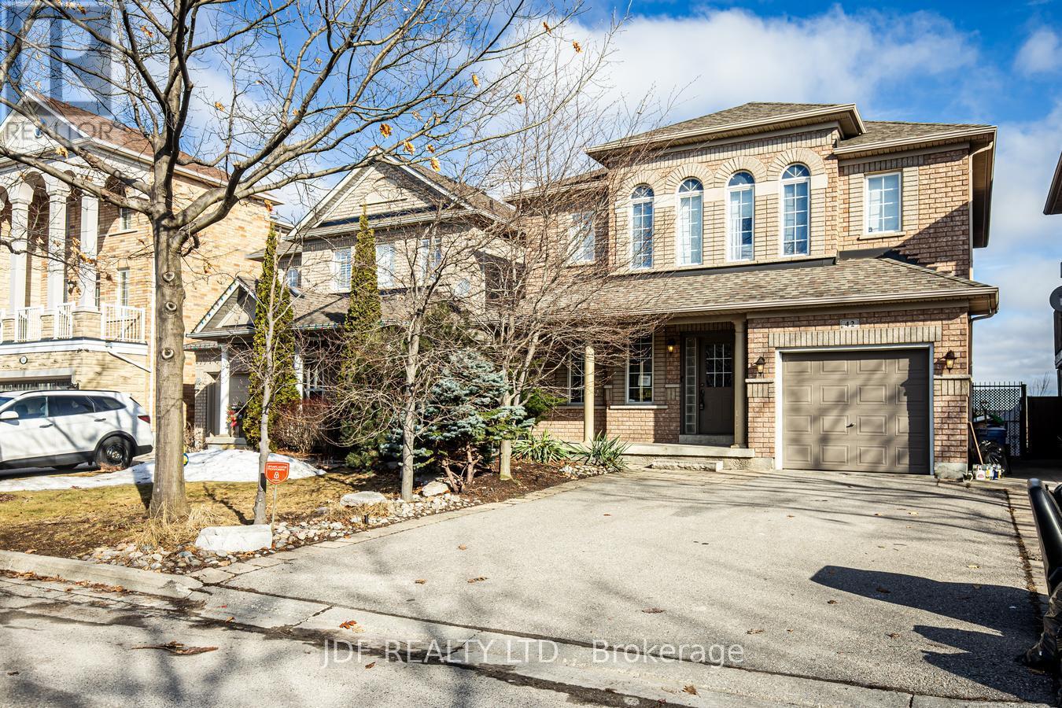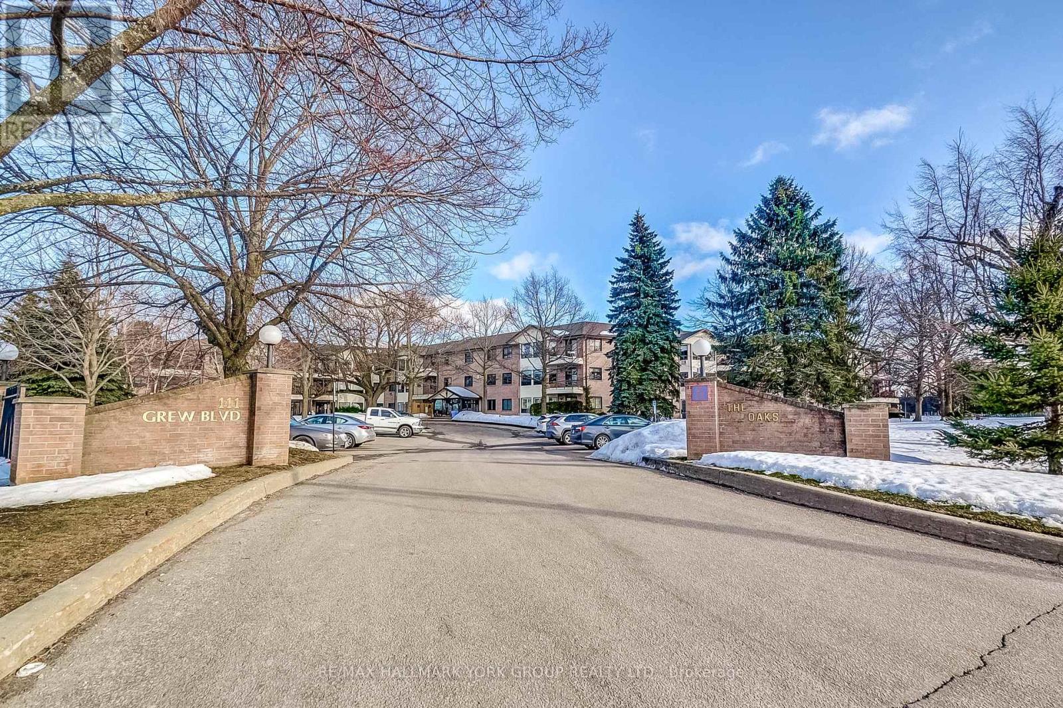201 Shirley Drive
Richmond Hill (Rouge Woods), Ontario
***Offers Anytime(See Commission Incentive--------Commission Incentive)******Top-Ranked School Area - Richmond Rose P.S. & Bayview S.S*** Pride of Ownership-Elegant and unique FREEHOLD townhouse unit w/2 car detached garage, feels like semi/detached home. Hidden gem, premium lot amongst trees. Meticulously maintained by original owner. Largest model townhouse - 2712 sq.ft (1st & 2nd flr - 1808 sq.ft.) Open concept/functional floor plan. Grand 12 ft foyer & living room featuring foor to ceiling window + 2 additional corner-unit windows. Cosy open-concept den area. 3 way Gas Fireplace.**Recently upgraded/updated-kitchen remodelled (2022) for family/friends gathering culinary experience**(Newer s.s. appl_centre island+window sitting area+quarts count/top+B/Ivanity+porcelain floor). Generous bedrooms+cathedral ceiling in master bedroom w/abundant natural sunlight & upg'd washrooms(upper level). Many upgraded features and abundant storage spaces. **Completely self-contained walkout apt for family or potential rental.** Prof.finished w/rec/living room-kit-bed-washroom-large laundry rm. Close to all amenities/trails/top-ranked schools.Extras: 2Kitchens(main/bsmt)-MainKit completely REMODEL2022-newer s.s.appl-2xfridge/B/I s.s dshwh-hoodfan.Centre island quartzite.Countrtop Quartz.Gas burner stove/w/electric connection potential.Centralvac flr outlet. 2 laundry.*Exclude-center kitchen fixture (id:55499)
Forest Hill Real Estate Inc.
34 Old English Lane
Markham (Bayview Glen), Ontario
Situated on one of Thornhills most prestigious streets, this newly built estate masterfully blends Contemporary French Château architecture with organic luxury and modern innovation. Spanning over 10,000 sq ft, it offers an unparalleled combination of timeless design, privacy, and state-of-the-art convenience. With a striking 175-ft frontage, the Indiana limestone façade, sleek rooflines, and architectural lighting create a commanding presence. A circular heated driveway, 4-car garage, and manicured landscaping enhance its grandeur. Through custom wrought iron doors, the interior showcases natural materials and refined craftsmanship. The main floor features soaring 11-ft ceilings and a stunning Great Room towering to 22 ft, framed by floor-to-ceiling windows that flood the space with natural light and provide breathtaking backyard views. A dramatic 7-ft wide, 3-sided stone fireplace anchors the room. The chefs kitchen boasts a 10-ft waterfall stone island, framed cabinetry with brass inlays, top-tier appliances, and a walk-in pantry. A private office with custom millwork offers a quiet workspace. A sculptural open-riser staircase and an elevator provide seamless access to all levels.The upper level offers five bedrooms, each with its own ensuite and walk-in closet. The primary suite is a sanctuary with a seating area, private balcony, and a spa-like ensuite featuring heated floors, dual vanities, a skylight, and a soaker tub. The walk-in closet is centered around a marble island with integrated LED lighting.The lower level is designed for luxury living, featuring a state-of-the-art soundproof theatre with a 120-inch screen, a wine cellar with LED-backlit display, a fully equipped gym, and a wellness suite with an infrared sauna and massage area. A nanny suite with a separate entrance and 3pc bath completes the space.Outside, the estate transforms into a private oasis with a custom concrete pool, expansive dining, and lounge areas perfect for relaxing or grand even (id:55499)
Soltanian Real Estate Inc.
19 Medley Court
Vaughan (Maple), Ontario
Don't miss this tastefully updated home on a rare 145-foot deep lot in a quiet family-friendly court, just 2 km from Highway 400 and steps to parks and schools. The 50-foot-long driveway with no sidewalk offers parking for six cars up to eight including the double garage. The house has beautifully landscaped front and back patios that create the perfect outdoor setting. Inside, the home has been updated, featuring an expanded kitchen and renovated bathrooms. The spacious primary suite boasts a walk-in closet and updated ensuite. There is a unique second-floor covered outdoor area which perfectly blends indoor and outdoor living it also offers the potential to convert into a sunroom for year-round enjoyment. The unfinished basement with high ceilings is a blank canvas, ready for your personal touch. Seize this rare opportunity to own a home on a large lot, in a quite court in a fantastic location with ample parking! (id:55499)
RE/MAX Hallmark Realty Ltd.
14 Margaret Street
Essa (Angus), Ontario
Great Location in Angus for 30 Back to Back townhouses with balcony's and rooftop terraces between 1500-1900 sf each. Zoning, OP and Severance in place. Site plan application submitted to Essa Township. Water and sewer available on the street. Great location with shopping, schools, recreational, nearby as well as major employers of Honda and Base Borden. (id:55499)
Ed Lowe Limited
Th06 - 9 Buttermill Avenue W
Vaughan (Vaughan Corporate Centre), Ontario
3Bed+Den with 2 full baths available for sale in the prestigious New Luxury Transit City in Vaughan. The private rooftop has gas and water line connection for BBQ. This over 1800 sq ft T/H is less than 3 years old and offers upscale living with functional open concept layout. Quartz countertop and built-in appliances add a unique and modern look to the Kitchen. Main and Third Floor have 11 ft ceiling. Large windows throughout the home fill it with natural light. Close proximity to all amenities including YMCA,Walmart,Costco,IKEA,Banks and Vaughan Mills Center and York University. TTC Vaughan Subway is a 2 min walk. Easy access to Hwy 400 and 407. (id:55499)
Cityscape Real Estate Ltd.
81 Celebrity Greens Way
Markham (Greensborough), Ontario
Timeless Elegance in Swan Lake Village! Welcome to the Meadowlark, offering over 1,200 sq. ft of thoughtfully designed living space in one of the GTAs most coveted communities. This beautifully appointed home is filled with custom millwork & elegant details that create a sense of warmth & sophistication. Soaring cathedral ceilings & a spacious, open-concept layout provide the perfect backdrop for house-sized furniture, while plush, cushy carpet underfoot adds to the comfort. The bright, well-appointed eat-in kitchen offers abundant storage & seamless flow for everyday living. Two generously sized main-floor bedrooms provide flexible living options. Your primary bedroom is complete with 2 closets & a full 4-piece ensuite. The custom finished lower level is an entertainer's dream - host with ease in the expansive rec room, get creative in the dedicated craft room, & enjoy the convenience of a wet bar with a fridge. A full 3-piece bathroom completes this versatile lower level. Thoughtful touches continue throughout, including a charming laundry chute because some chores should be effortless! Nestled at the end of a quiet cul-de-sac, this home offers exceptional privacy with ample visitor parking. Enjoy direct access from your garage with a convenient man door. Step onto your secluded back deck, complete with a gas BBQ hookup, & unwind in your own tranquil outdoor space. Swan Lake Village offers the best of both worlds: the ease of a condo lifestyle with the benefits of a house, including a private garage, walkout deck, & a fully finished basement. This is the one you've been waiting for! 24 Hr Gatehouse Security & Exterior Maintenance Done For You. Travel with Peace Of Mind Or Stay Home & Enjoy A Friendly Community with1st Class Amenities: Indoor/Outdoor Pools, Gym, Social Events, Tennis, Pickle Ball, Bocce Ball & More. (id:55499)
RE/MAX All-Stars Realty Inc.
6422 9th Line
New Tecumseth (Beeton), Ontario
Priced to sell. Amazing opportunity to take over 0.85 acre (120Ft * 300Ft) with a option to take over running machine shop business. Bungalow has a rooms and 2 pc bath. Also a professional Metal work shop equipped with 12*12 Ft door, Rediant Heat, spray booth, Exhaust system & Much more. Easy Access to Major Highway. (id:55499)
Homelife Maple Leaf Realty Ltd.
16 Eyer Drive W
Markham (Cachet), Ontario
An Ultra Luxury 3-Car Garage Detached House In A Prestigious Cachet Community! Totally Renovated From Top To Bottom, Approx. 3,019 + 1,578SF Designers Finished Basement Offers Your Family A 4,600 SF Livable Space! Situated On A premium 60' lot features a triple-car garage Interlock Driveway that Can Park 6 Cars, Top-Quality Hardwood Floor, 9 Ceiling & Crown Molding, Re-Designed Gourmet Kitchen Island With Extended Breakfast Area, Granite Countertops, All Stainless Steel Appliances, Professionally Finished Basement, Pot Lights Throughout, Open Recreational Room, Two Guest Room With 3-pc Bath. St. Augustine CS & Pierre Trudeau SS (St. Augustine CS was ranked Top 4 Out of 689 H.S. In Ontario and Pierre Trudeau SS was ranked Top 12 out 689 H.S.), Walking Distance To Parks & Trails, 3 Schools, Restaurants, Cafes, T&T, Cachet Shopping Centre & Kings Square Shopping Centres, Minutes Drive To Hwy 404 & 407, Go Station, Costco, Shoppers, 5 Major Banks, Downtown Markham, Markville M., First Markham Place, & All Other Amenities! (id:55499)
Power 7 Realty
244 Simcoe Road
Bradford West Gwillimbury (Bradford), Ontario
Fully Renovated 4+2 Bedrooms & 3 Full Washrooms, with huge lot size & walkout basement in Prime town location. New floors, new appliances, new kitchen, washrooms, windows, doors, AC, roof, furnace, driveway, and concrete interlocking from front to back. Separate laundry on both floors, Steps to Public Transit, Market, Banks, Places of worship, school, Par,k and shopping malls. Close to GoTrain, highway 400. (id:55499)
Executive Homes Realty Inc.
2607 - 105 Oneida Crescent
Richmond Hill (Langstaff), Ontario
Welcome To Era Condominiums, The Dawn Of A New Era In Richmond Hill. The Epitome Of Sophisticated Urban Living, 2 Soaring Towers Rise Over The Majestic Podium Overlooking Spectacular Views Of The Neighbourhood. Era Is Part Of Pemberton's Iconic Master-Planned Community At Yonge Street And Highway 7, Just Steps From Everything You Love. Unit Feature 2 Bed, 2 Bath W/ Balcony. East Exposure. Parking & Locker Included. (id:55499)
Real One Realty Inc.
42 Sunview Drive
Vaughan (Vellore Village), Ontario
Location, Location, Location!!! Spectacular home on a premium ravine lot with a picturesque view of Sunview pond, Hawthorne Park & surrounding natural landscape. 3 bedrooms, 4 washrooms, attached 1 car garage with entrance into home. Functional layout. Large primary bedroom w/ 4 piece ensuite. Hardwood throughout. Minutes to HWY 400, HWY 407, Cortellucci Hospital, shopping, Vaughan Mills, public transit, schools, places of worship, Wonderland and much more. Amazing ravine and Sunview pond view from almost all of the rooms. South facing home, with lots of natural light throughout. Basement is partially finished. (id:55499)
Jdf Realty Ltd.
306 - 111 Grew Boulevard
Georgina (Sutton & Jackson's Point), Ontario
The Oaks offers a perfect blend of comfort and convenience in the heart of Jacksons Point. This welcoming condo spans 1,300 square feet and features two spacious bedrooms, including a primary bedroom equipped with a 4-piece ensuite and oversized closet space that will make organizing a breeze. Both bedrooms and the entire unit are freshly painted and fitted with new carpets, offering a clean and bright living space. The open concept living area connects seamlessly with the kitchen, providing lots of storage spaces for those who adore an organized abode. Whether you're a culinary enthusiast or a takeout connoisseur, the proximity to local restaurants, shopping centers, and grocery stores like Sobeys Sutton ensures you're never far from what you need. Just a short walk away, relax at Jackson's Point Parkette or explore the nearby beaches and marina - perfect for outdoor lovers!Commuters will find peace of mind with easy access to highways, just 10 minutes to Highway 48 and 20 minutes to Highway 404.Make this condo your sanctuary, surrounded by all the essentials and attractions that enhance day-to-day living. Whether for leisure or convenience, this home ensures you are perfectly positioned to enjoy the best of both worlds! (id:55499)
RE/MAX Hallmark York Group Realty Ltd.


