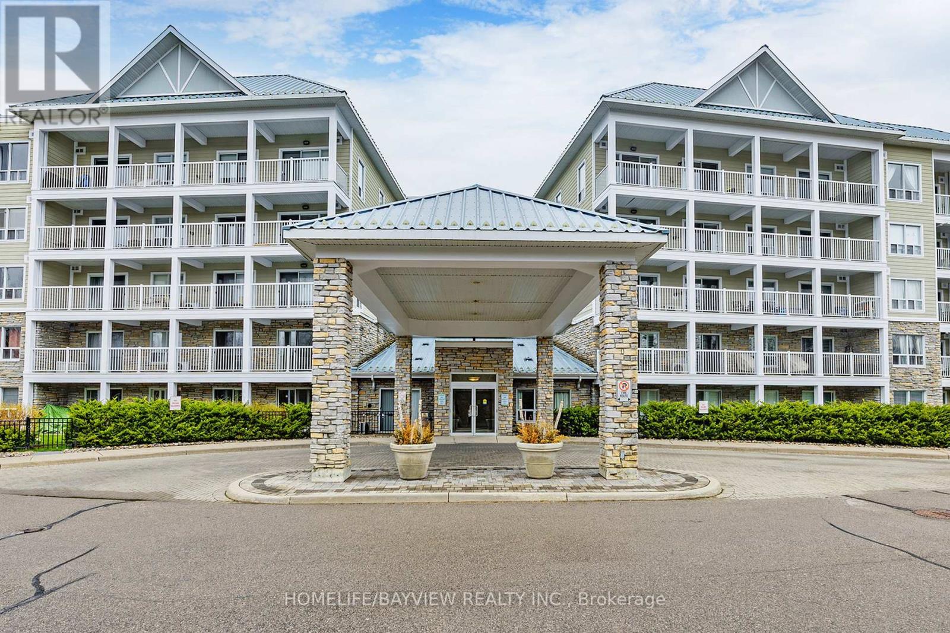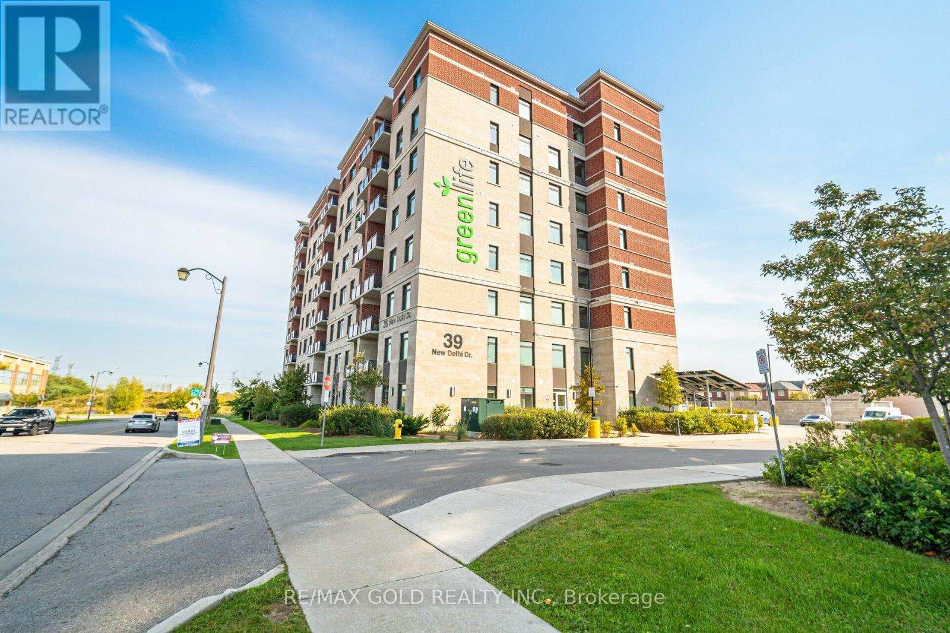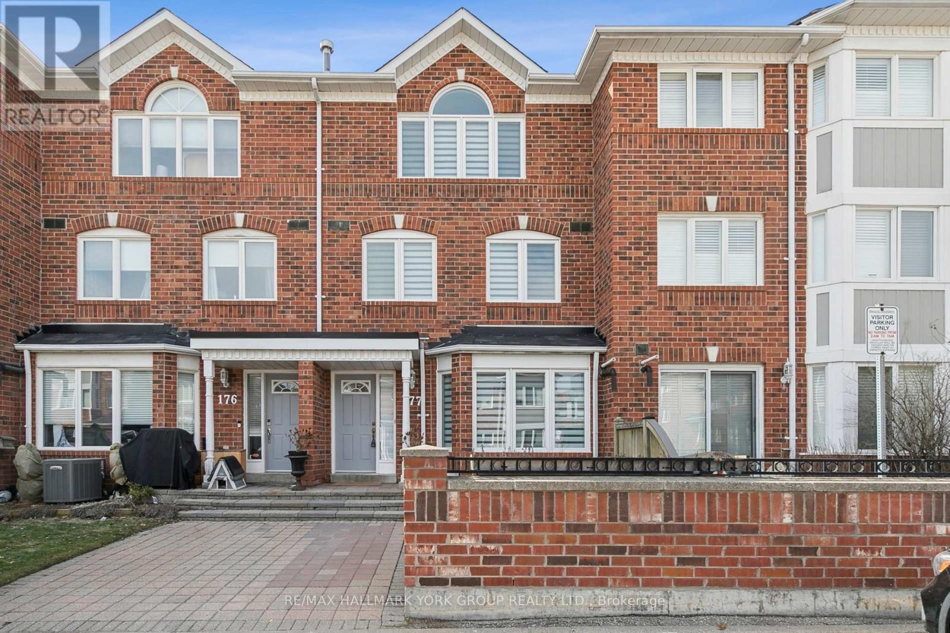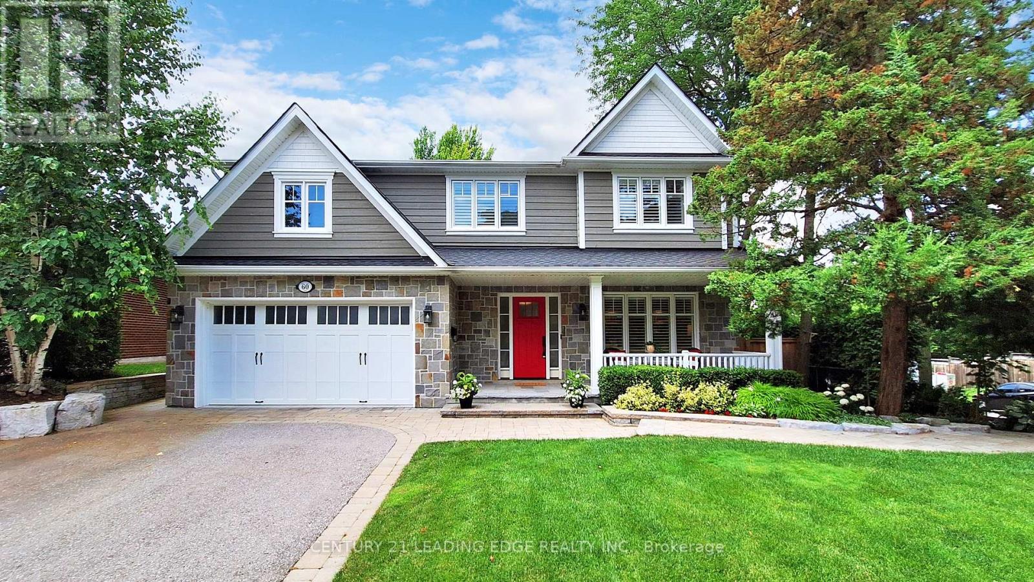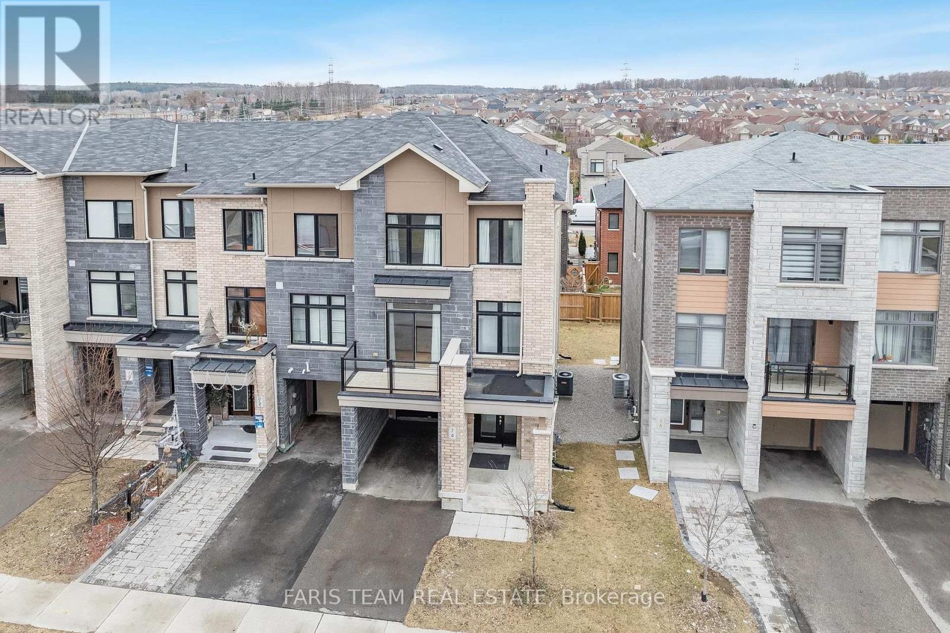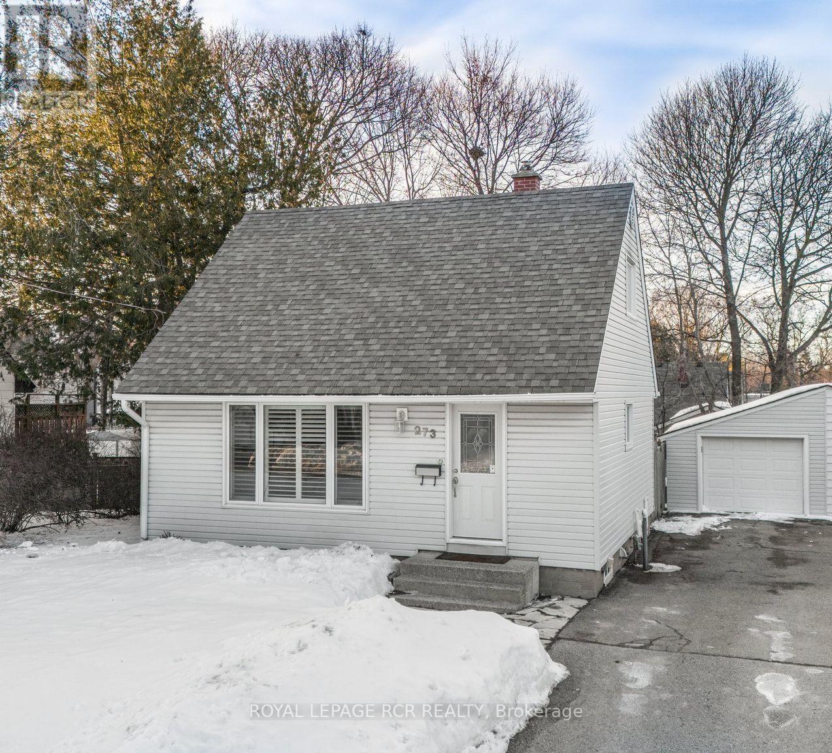392 Woodgate Pines Drive
Vaughan (Kleinburg), Ontario
Welcome to 392 Woodgate Pines Drive, a masterpiece of luxury and sophistication offering 3+2 bedrooms and 4 bathrooms in Kleinburg! This stunning executive home boasts soaring ceilings, custom millwork, rich hardwood floors, and elegant coffered ceilings, creating an ambiance of grandeur. The gourmet chef's kitchen is a culinary dream, featuring top-of-the-line appliances, quartz countertops, and an oversized island. The sumptuous primary suite offers a spa-like ensuite with a deep soaking tub, glass-enclosed rainfall shower, and double vanities, while additional spacious bedrooms each feature beautifully designed ensuites. Designed for both relaxation and entertainment, the beautifully landscaped backyard provides an inviting patio and ample space for outdoor dining. Nestled in an elite community near top-rated schools, fine dining, premium shopping, and lush parks, this home offers an unrivaled blend of elegance, comfort, and prestige - a true dream home! Surrounded by top-rated schools, including Tanya Khan Elementary, Pope Francis Catholic Elementary, and Little Angels Montessori. Enjoy the best of nature and recreation with Copper Creek Golf Club and the serene Nashville Conservation Reserve just moments away. Don't miss this incredible opportunity to own a meticulously maintained home in a prime location! ***EXTRAS: Roof, Windows, Furnace/Hot Water Tank 2013 & Air conditioner 2022, CCTV is Nest doorbell and interior camera with live recording.*** (id:55499)
Sutton Group-Admiral Realty Inc.
625 - 8763 Bayview Avenue
Richmond Hill (Doncrest), Ontario
Discover this stunning condo perfectly situated on the Richmond Hill/Toronto border. This spacious 1-bed + den, 1-bath unit offers 10-ft ceilings with floor-to-ceiling windows, flooding the space with natural light and offering beautiful views. Modern kitchen with quartz countertops, Pot lights throughout for a warm, elegant Brand-new window coverings for privacy and style. parking spot conveniently located right across from the exit, Locker included for extra storage. Prime Location Minutes to Hwy 407 & 404, Richmond Hill Centre/GO Station, Steps to Walmart, Home Depot, grocery stores, restaurants, theaters & entertainment, Public transit right at your doorstep. Move-in ready, everything you need is here! (id:55499)
Keller Williams Realty Centres
120 - 900 Bogart Mill Trail
Newmarket (Gorham-College Manor), Ontario
Welcome to the highly sought-after, rarely offered layout, 900sqft stunning ground-floor condo unit, tailor-made for effortless living! This beautiful, lovingly cared-for unit offers seamless access to nature with a walkout large patio that invites you to relax and rejuvenate amidst lush greenery. Enjoy the luxury of a fully updated bathroom that combines elegance with functionality, perfect for modern convenience. With a spacious living area designed for comfort, this home provides all the amenities you need to make life easier. Private, quiet unit with a fantastic location. Located in a vibrant and welcoming community, you'll find plenty of opportunities to connect with likeminded neighbours and enjoy the lifestyle you've been looking for.Don't miss out on this exceptional opportunity your ideal home awaits! (id:55499)
Homelife/bayview Realty Inc.
57 Sutcliffe Way
New Tecumseth (Alliston), Ontario
This stunning double-car garage home is located in Alliston's most prestigious, family-oriented community. Offering over 2,100 sq. ft. of above-grade space and a total of approximately 3,000 sq. ft. of living area, this residence is perfectly designed for comfort and functionality. Situated on a spacious pie-shaped lot, the home features a walkout basement leading to the garage. The fully finished basement includes a full bathroom and boasts high ceilings, making it ideal for entertaining or as a potential rental unit for additional income. Enjoy privacy with no sidewalk and no neighbors behind. The expansive family/great room includes a balcony, perfect for hosting large gatherings or enjoying family entertainment. The newly upgraded kitchen is a chefs dream, featuring quartz countertops, a stylish backsplash, a gas stove, and modern pot lights throughout. Elegant flooring extends across the entire home, enhancing its sophisticated appeal. This exceptional property offers a rare combination of luxury and practicality. (id:55499)
Homelife/miracle Realty Ltd
209 - 39 New Delhi Drive
Markham (Cedarwood), Ontario
$3250 Per Month Rental Value - FOR SALE WITH Current "AAA" Tenants!! THE BIGGEST & THE BEST - Green Building With Lowest Condo Maintenance Fee! Welcome To The Most Spacious Condo In The Most Sought-After Location, Close To Everything And Transit! This Stunning Home Features A Builder-Modified & Fully Upgraded Floor Plan, Connecting All Beds To All Baths, Maximizing Every Inch Of Space For Ultimate Comfort & Convenience. Unique Seling Proposition is Size: 1245 Sq Ft Of Interior Space + 55 Sq Ft Balcony = 1300 Sq Ft Total Living Space And Builder Modified Layout Of 2 Bedrooms +Den (Den Includes A Closet, French Door & Ensuite Washroom, Perfect As A 3rd Bedroom) Bathrooms Plus 2 Full Baths For Added Convenience & Privacy!! Ensuite Stacked Laundry!! Upgrades Galore - No Carpet; Sleek Laminate Flooring Throughout - Enjoy Unobstructed Views From The Balcony, Overlooking The Parking Area And Markham Rd!! Smart Design: Builder-Modified Floor Plan With Every Bedroom Connected To A Washroom For Unparalleled Efficiency - The Primary Bedroom Boasts An Ensuite Bath And 2 Closets!! 2nd And 3rd Bedrooms Share A Common Jack & Jill Bath !! Open Concept Kitchen is Fully Upgraded With Stainless Steel Appliances, High-End Backsplash, And Bright Dual Tone LED Lights!! Fresh Appeal: Newly Painted For A Pristine, Move-In-Ready Condition!! Premium Amenities - Fitness: Gym/Yoga Room, Social - Splendid Party Room With Kitchen, Entertainment: Games Room On The Ground Floor!! Additional Perks Included In The Price: 1 (ONE) Underground Parking Space And 1 (ONE) Underground Locker or Storage!! Experience The Perfect Blend Of Luxury, Space, And Convenience In This Impressive, Upgraded Home. Whether You're Hosting Gatherings, Enjoying A Peaceful Evening On The Balcony, Or Utilizing The Fantastic Amenities, This Home Offers It All. Don't Miss Out On This Incredible Opportunity To Own The Biggest & The Best In Green Living!! Lowest Condo Maintenance Fees With Building Selling Power Back To Grid!! (id:55499)
RE/MAX Gold Realty Inc.
115 Carpaccio Avenue
Vaughan (Vellore Village), Ontario
Fantastic 3-Bedroom, 4-Bathroom Freehold Townhouse, Rarely Found End Unit With Double Garage. Functional Layout, Wood Floor through out, 10' Ceiling On 2nd Floor And 9' Ceiling On 3rd Floor, Modern Open Concept Kitchen, Stainless Steel Appliances, Direct Access From Garage To Great Room, Great School Zoon, Minutes To All Amenities, Vaughan Mills Shopping Mall, Go Station, Hwy 400. (id:55499)
Everland Realty Inc.
269 Stony Hill Boulevard
Markham, Ontario
Brand New Beautiful townhome by Mattamy conveniently located on Elgin Mills and Woodbine, in the neighborhood of Angus Glen community. mins to Hwy 404, Angus Glen community centre, Costco & close to all amenities. Oak Stairs & railings, Smooth ceilings thru out, all laminated flooring, stone counter top & upgraded pot lights, blinds and LED mirror cabinets (id:55499)
RE/MAX Crossroads Realty Inc.
177 - 18 Clark Avenue W
Vaughan (Crestwood-Springfarm-Yorkhill), Ontario
Welcome to 18 Clarke Ave, Townhouse 177 located in the highly Desirable Thornhill Community, a gated community with 24 hours staffed security. The spacious primary master suite on its own floor features a Cathedral Ceiling, full ensuite bath, walk-in closet and illuminated by a skylight over the stairs. The second and third bedrooms are generously sized with 2.5 baths in total. Hardwood in your living room and dining room. A completely modern kitchen with stainless steel appliances, Central Vacuum System and loads of storage in the basement. Fully painted, new windows and new windows covering. A child safe location with top ranked Thornhill P.S. and Thornhill Secondary Schools. Conveniently located just steps away from Yonge Street, VIVA, upcoming subway station, park, shopping, and great restaurants. Direct access from basement to underground parking with plenty of visitors parking underground and in front, an entertainment sized front courtyard great for BBQ"s and entertaining. Includes Bell Cable TV and hi-speed Internet, mowing of the lawn and snow removal. Truly a great place to live in a great location. No Pets, no Smoking (id:55499)
RE/MAX Hallmark York Group Realty Ltd.
60 Squire Baker's Lane
Markham (Sherwood-Amberglen), Ontario
Ravine Ravine Ravine!! Spectacular Customized home on a 201 ft deep lot in one of Markham most sought after neighborhoods, Spacious mn floor liv rm with hardwood and built in shelves leading to an Incredible Gourmet Custom kitchen with large centre island and quartz counters, high end appliances, large breakfast area with seating area and built-ins, Spectacular main floor family room w/ speakers and loads of windows overlooks the rouge valley ravine, 4 large bedrooms upstairs with 5piece ensuite w/heated floors and walk-in closet in primary bdrm, Fully finished basement has fifth bedroom, 3 piece bathroom and large recreation area. Beautiful front porch, Close to Main Street Markham, Hospital and schools (id:55499)
Century 21 Leading Edge Realty Inc.
74 Allure Street
Newmarket (Woodland Hill), Ontario
Top 5 Reasons You Will Love This Home: 1) Step into this modern and spacious end-unit freehold townhome, boasting the largest Westminster model with 2,582 sq.ft of finished living space plus an unfinished basement, perfect for growing families or those who love extra space 2) Grand kitchen providing ample counterspace ideal for cooking larger meals, while the seamless layout offers bright and airy living areas with abundant natural light from three balconies and oversized windows 3) Featuring three generous bedrooms and a versatile den, easily converted into a fourth bedroom or home office while the primary suite impresses with two walk-in closets and a luxurious 5-piece ensuite, as well as the second bedroom boasting a walk-in closet and semi-ensuite bathroom 4) Thoughtfully designed with a linen closet, convenient garage entry to the laundry room, and ample storage throughout 5) Unbeatable location just steps from Upper Canada Mall, schools, Woodland Hills Labyrinth Park, walking trails, and public transit, making everyday living effortless and enjoyable. Age 6. Visit our website for more detailed information. *Please note some images have been virtually staged to show the potential of the home. (id:55499)
Faris Team Real Estate
273 Rogers Road
Newmarket (Central Newmarket), Ontario
Welcome to this beautiful detached 1.5-storey home, perfectly situated in Central Newmarket! Enjoy the best of both worlds quiet, private living while being just minutes from Historic Downtown Newmarket, Fairy Lake, and all amenities. With quick access to Highways 400 & 404, commuting is effortless! This 2 + 1 bedroom, 2 bathroom home features bright, stylish interiors with tasteful modern decor. The well-appointed living spaces offer a warm and inviting atmosphere, perfect for relaxing or entertaining. Step outside to your large, private backyard, complete with a spacious deck ideal for summer BBQs and outdoor gatherings. A detached one-car garage and a long driveway with ample parking and no sidewalk add to the convenience of this fantastic property. (id:55499)
Royal LePage Rcr Realty
1826 Quantz Crescent
Innisfil, Ontario
Top 5 Reasons You Will Love This Home: 1) Custom-built home commanding attention with its awe-inspiring curb appeal, nestled on an expansive 2.17-acre estate adorned by the beauty of mature trees and a serene backdrop of a lush ravine 2) Indulge in luxury with a kitchen that defines sophistication, equipped with stainless-steel appliances, rich-toned cabinetry, a cozy breakfast nook perfectly situated for intimate family gatherings, and a seamless transition from the kitchen to the backyard promises a delightful blend of indoor elegance and outdoor entertainment 3) Enjoy the abundance of natural light pouring through the glass courtyard, a sophisticated family and living room each boasting a fireplace for added warmth, and multiple balconies off the bedrooms offer private retreats with scenic views 4) Incredible indoor swimming pool creating a haven of relaxation featuring a fireplace, wood beam accents, and a sliding glass-door walkout to the meticulously landscaped property 5) Property finished with a triple-car garage providing an abundance of storage space for toys or cars and located just a few minutes to Barrie and the Barrie South GO station. 8,409 fin.sq.ft. Age 34. Visit our website for more detailed information. (id:55499)
Faris Team Real Estate



