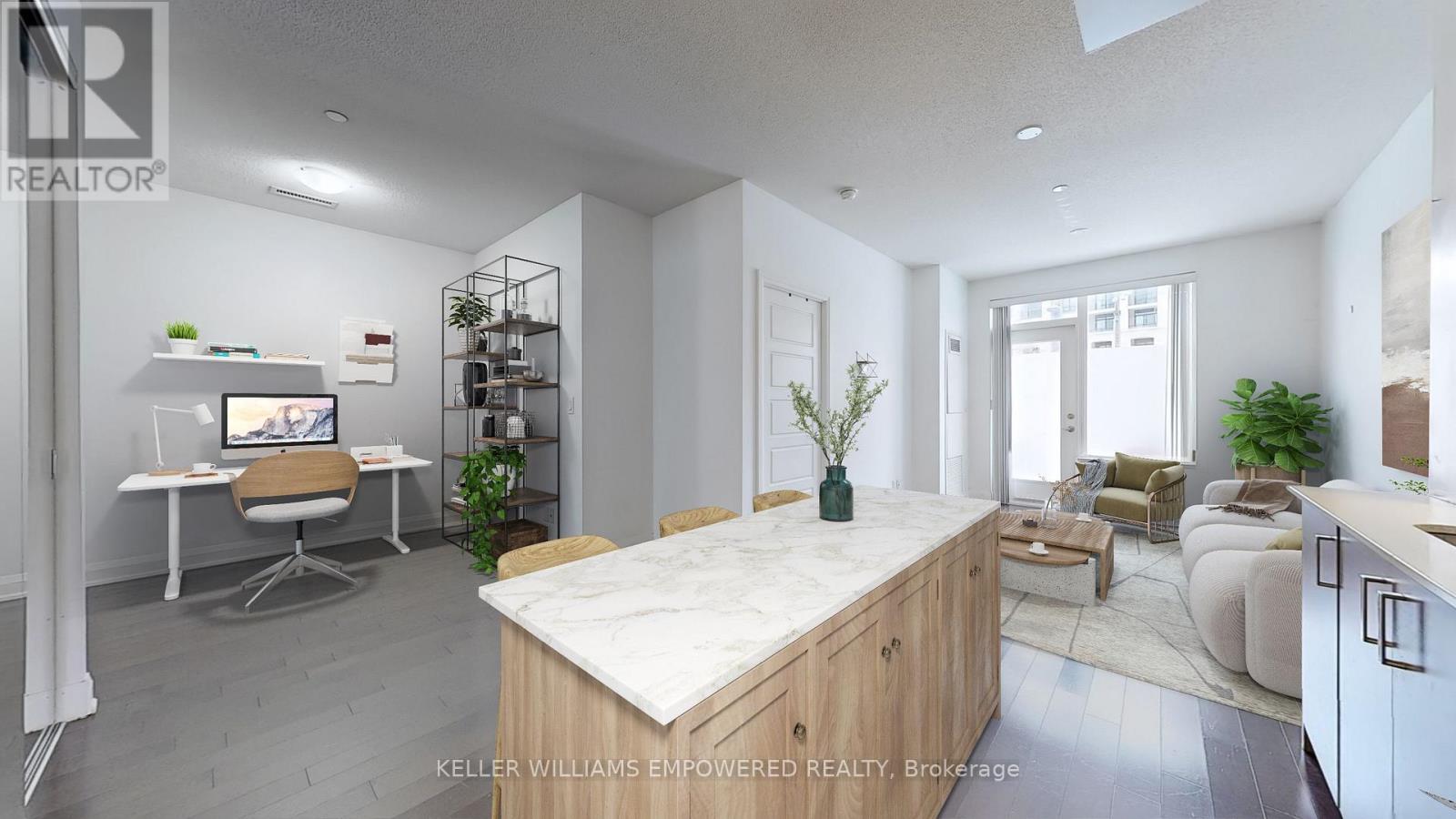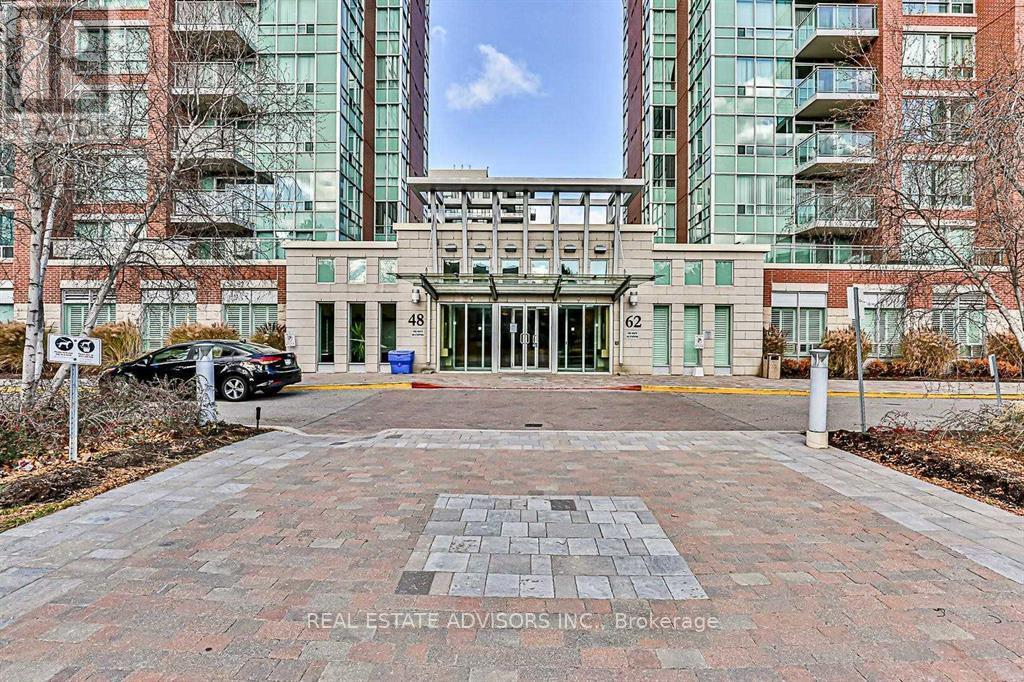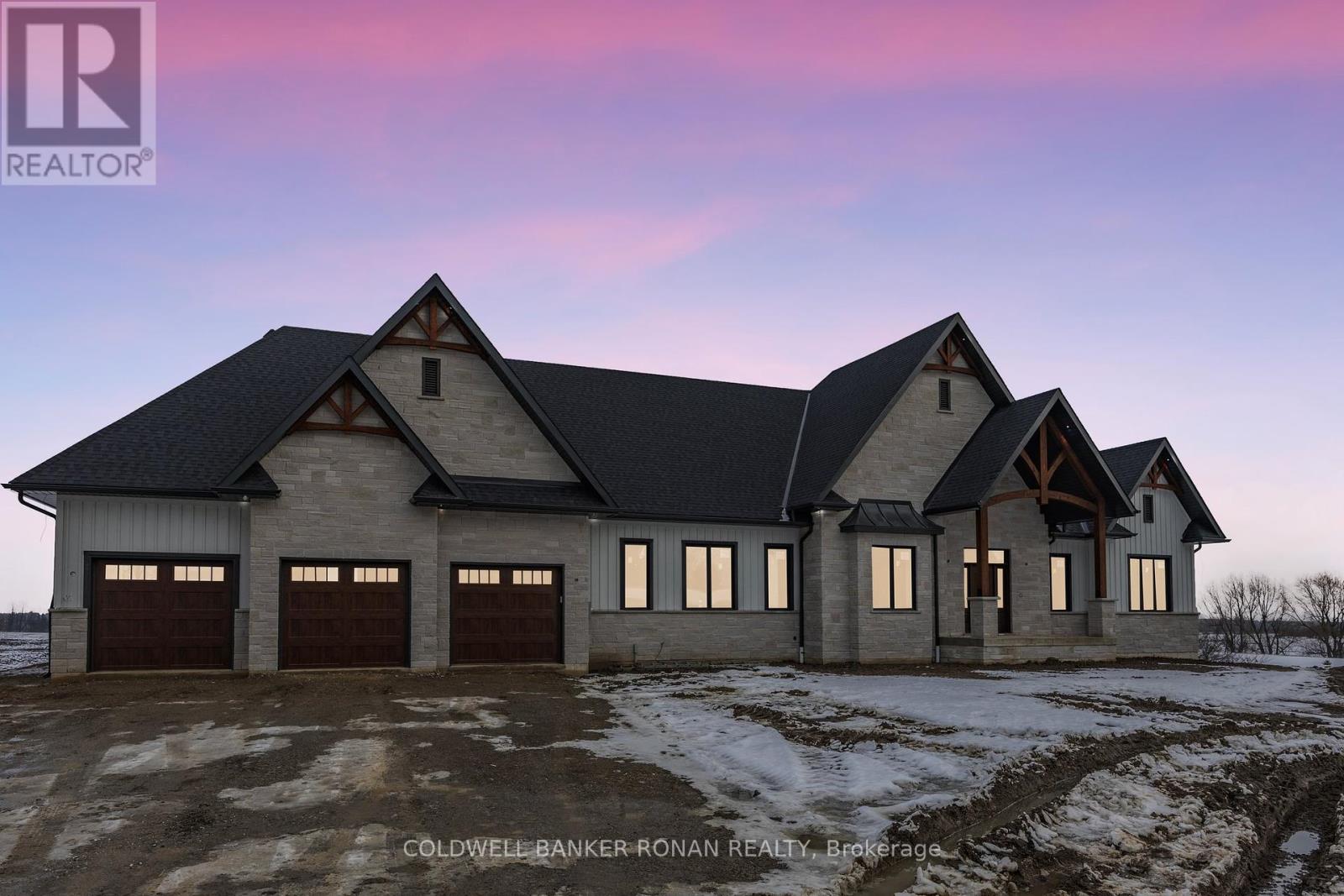3 Northwood Road
Georgina (Sutton & Jackson's Point), Ontario
It's a Beautiful Day in the Neighbourhood! This is the Story of 3 Northwood Road in the Coveted "Wood River Acres". A Place to Raise a Family, have Friends gather or enjoy Retirement for Years to come. This Beautiful Family Home Boasts 5 Bedrooms on the 2nd Floor, 1 in the Basement with Gas Fireplace & Ensuite Bathroom (The 59" Soaker Tub gives all the Spa Feels). A Bright, Beautiful Kitchen fully Renovated in 2021 with Quartz Counters, Island, 2 Sinks, Pot Filler Tap, Stainless Steel Appliances including Gas Stove w/ Double Oven & Separate Wine Fridge all Overlooking the Sunroom which Overlooks the Pool. What a fabulous Place to sit and Enjoy your Morning Coffee. Hickory hardwood Flooring throughout most of the Main Floor with Quality Vinyl Plank in Kitchen & Bedrooms. All three 4pc & one 2pc Bathrooms have been completely renovated. On the Lower Level in addition to the large Bedroom/Recroom you will find a Home Theatre Room with Smart LG 86" LED Big Screen TV, Powerful 7.2 165W Sony Surround Sound, 4 Valencia Tuscany Leather Seating, a 10 Man Sauna, Cold Cellar/Cantina, 8.91 x 12.75 Ft Yoga/Meditation Room & Ample Storage. Over 4300 sq Ft of Living Space. This Charming Property has been lovingly Upgraded & Maintained Including Roof, Windows, Doors, Electrical, Plumbing, Vac, Paved Driveway Widened, 16 x 16 Ft Deck with Gazebo with outdoor kitchen Capability, New Stonework Platform & Walkway at side of Home. All of this on a Premium 1/2 Acre Lot. Have You Called The Movers Yet? **EXTRAS** *See Attached feature Sheet for Upgrades & Inclusions. **On Municipal Water & Sewers, Close to Schools, Grocery Stores, Golf, Hiking/Walking Trails & Lake Simcoe (id:55499)
Sutton Group-Heritage Realty Inc.
115 - 8228 Birchmount Road
Markham (Unionville), Ontario
Experience the finest that Markham-Unionville has to offer! All of the excellent shops, dining options & entertainment of uptown Markham are just steps away. Easily commute across the city with bus routes on Highway 7 and the Unionville Go Station only 5 minutes away, giving easy access to Main St Unionville, downtown Markham, York University, and more! Even when staying in, you can enjoy a wealth of top-of-the-line amenities, including a fully equipped gym and a full sized swimming pool with surrounding lounge chairs! This ground floor unit has a spacious and bright open concept layout, ft. full-sized stainless steel appliances, stone countertops, & a sunny north-west terrace! Bright bedroom featuring a double sliding door closet and a large, north-west facing window. The large den is open concept and functional for a multitude of purposes such as a formal dining area or large at-home office, the options are endless. Convenience is truly at your fingertips in the stunning Riverpark Condos. **EXTRAS** 1 owned parking and 1 owned locker included. The indoor and outdoor recreational options are endless in the heart of Markham, such as CF Markville and several well known parks and trails for you to enjoy! (id:55499)
Keller Williams Empowered Realty
3 Ingersoll Lane
Richmond Hill (Jefferson), Ontario
Please note that all furnished rooms are virtually staged. Executive end-unit townhouse in the heart of Richmond Hill. This fabulous new unit features an open concept design and is flooded with ample natural light. Built in 2023, this unit is fully upgraded with fantastic finishings including: soft-close drawers in kitchen & primary bedroom, fireplace with pre-wiring for tv above the mantle, White Oak hardwood flooring, pot lights & more. Parisian styled kitchen features stainless steel KitchenAid appliances, upgraded wall-hutch with cabinets for storage & display, extended centre island, upgraded sink, valence lighting & granite countertops. Solid wood staircase throughout with oak handrails and wrought-iron pickets. Mudroom on main level can also be used as a second laundry room. Multiple walk-outs to numerous balconies ideal for entertaining. Sitting area on main level can easily be utilized as 4th bedroom with access to a two-piece bathroom. Gorgeous rooftop patio with panoramic views of mature trees boasts ample space for an outdoor kitchen, living/dining area and the ideal setting for outdoor entertaining. **EXTRAS** Monthly Maintenance Fees of $248.32 per month covers landscaping, snow removal and garbage removal. (id:55499)
Keller Williams Empowered Realty
1776 Big Bay Point Road
Innisfil, Ontario
ENDLESS POTENTIAL IN A HIGH-GROWTH AREA! This home is nestled on just under an acre of land. Positioned on a generous 140'x304' lot with RR zoning & holds significant development potential. The delightful exterior boasts a U-shaped driveway, a double-car garage & landscaped gardens. Providing a sense of privacy, the property showcases 16 varieties of mature trees. This home enjoys an optimal location, conveniently close to Barrie, yet benefits from Innisfil's low taxes. Nearby attractions include golf courses, Friday Harbour, parks & Wilkins Beach. Inside, modern comfort is ensured with laminate floors & an updated kitchen, while the living room with a w/o connects to the expansive backyard. A sunroom offers picturesque views of the surrounding forest & the backyard is a haven with winding trails & a charming koi pond. For hobbyists, a 12'x16' shed equipped with 60 amp service adds practical appeal. This #HomeToStay is a must-see! (id:55499)
RE/MAX Hallmark Peggy Hill Group Realty
15 Haskins Crescent
Georgina (Keswick South), Ontario
Welcome to 15 Haskins in the Desirable Simcoe Landing. Situated on a Premium 52-Foot-Wide Lot, Step Inside To Discover a Bright & Spacious Interior Featuring Over 3,400 Sq/Ft of Finished Living Space & Over $95k In Upgrades! This 4 Year-New Home Features 9 Foot Ceilings, Hardwood Floors, an Open-Concept Family Room With a Gas Fireplace, & an Open Kitchen With Stainless Steel Appliances & Quartz Countertops. Elegant Chandeliers Plus Potlights & Zebra Blinds Throughout. Central Vacuum System for Easy Cleaning. Mudroom With Direct Access to Garage. The Oak Staircase Leads To 4 Spacious Bedrooms, All With Personal Bathrooms and Walk-In Closets. The Newly Finished Basement Is The Perfect In-Law Suite With a Full Kitchen, a Large Living Area With an Electric Fireplace, a Luxurious Washroom With a Glass Shower, & a Spacious Bedroom. Newly Fenced Backyard With Access From Both Sides of the Home. Ample Parking For Up To 6 Vehicles With No Sidewalk. Peace Of Mind With Remaining 3 Year Tarion Warranty! Highly Sought-After, Safe, & Quiet Family Neighbourhood Located By CGS Park with a Playground & Kids Splash Pad. Minutes to HWY 404, Lake Simcoe, Beaches, Schools, All New Multi-Use Recreation Complex, Parks, Golf & More. **EXTRAS** Peace Of Mind With Remaining 4 Year Tarion Warranty! (id:55499)
RE/MAX One Realty
76 Forest Heights Boulevard
Vaughan (Kleinburg), Ontario
*Wow*Absolutely Gorgeous Custom Built Kleinburg Beauty Nestled In The Prestigious Kerrowood Estates Enclave*Situated On A Premium 1+ Acre Corner Lot Across From The Renowned Copper Creek Golf Club, Acres Of Rolling Hills, Meandering Rivers & Lush Forests*An Entertainer's Dream Home!*Incredible Curb Appeal Lavishly Landscaped With A Circular Driveway, 3 Car Garage, Manicured Gardens, Inground Swimming Pool & Walkout Basement*Behind Elegant Wrought-Iron Security Gates, The Grand Entrance Welcomes You To A Cathedral Ceiling Foyer & A Masterfully Designed Open Concept Design Perfect For Hosting Family & Friends*Gorgeous Chef Inspired Kitchen Dazzling With Integrated Stainless Steel Appliances, Granite Counters, Custom Backsplash, Centre Island, Breakfast Bar, Built-In Wine Rack, Chef's Desk & Walkout To Patio Overlooking Pool*Stunning Hardwood Floors Throughout*Grand Living, Dining & Family Rooms Enhanced With Arched Entryways & Windows, Crown Mouldings, Pot Lights, Built-In Speakers, Gas Fireplaces & Custom Mantles*Convenient Main Floor Den & Laundry Room With Separate Service Stairs To Basement*Amazing Master Retreat With Walk-In Closet & 5 Piece Custom Ensuite Showcasing Porcelain Tiles, Floating Tub & A Double Vanity*4 Spacious Bedrooms All With Large Closets & Ensuites*Expansive Loft Space Perched Above Garage Flooded With Natural Light With from Oversized Windows & Majestic Coffered Ceilings... A Perfect Spot For A Chic Lounge or Entertainment Hub*Professionally Finished Walkout Basement Apartment With Huge Recreation Room, Gas Fireplace, Kitchen, Bedroom, 3 Pc Bath & Sauna*Escape To Your Breathtaking Backyard Oasis With Large Stamped Concrete Patio, Tanning Deck, Inground Pool & Cabana*Total Privacy!*Put This Beauty On Your Must-See List Today!* **EXTRAS** *Your Stunning Luxury Dream Home Is Here!*Premium Lot Over 1 Acre*Hardwood Floors, Crown Mouldings, Coffered Ceilings, Wrought Iron Pickets, Floating Staircase, Built-In Speakers,Exterior/Interior Pot Lights* (id:55499)
RE/MAX Hallmark Realty Ltd.
806 - 85 North Park Road
Vaughan (Beverley Glen), Ontario
Amazing 1+1 unit with South Bright Exposure in Prestigious Fountains Of Thornhill. This unit is Beautifully maintained and is generously sized with a Very Practical Open Concept Layout making an amazing Floor Plan featuring Recently Upgraded Custom Kitchen Cabinets with Gorgeous Quartz counters and backsplash, Under mount S/S sink with upgraded faucet, Stunning Wide Plank Flooring, Very useful Den location that can be used for many purposes, 9 floor ceilings, Foyer Entry not into the kitchen or Den with a Large Closet, Rare Oversized Linen Closet, Large Bedroom Double Door Closet, Large Balcony, Move in ready, Was Owner Occupied, 1 parking, 1 Locker. Laundry in Hallway and not behind a bedroom wall, Upgraded Light Fixtures. With exceptional amenities including Indoor Pool, Sauna, Great Fitness Center, Concierge, Party Room. Close To Shopping Center, Promenade Mall, Park/Play ground, grocery stores, cafes and restaurants are all within walking distance. Easy Access to Public Transportation or quick access to highways 407, 400, and 7. **EXTRAS** All existing S/S Appliances including Stove Dishwasher, Fridge, Microwave'Hood Fan. Washer/Dryer all Elf's. (id:55499)
Forest Hill Real Estate Inc.
#117 - 48 Suncrest Boulevard
Markham (Commerce Valley), Ontario
Stunning one-bedroom condo apartment in the luxurious Thornhill Tower, located in a prime Markham area. This convenient first-floor unit has no stairs, making it ideal for those who prefer to skip elevators. Includes one locker and one parking space. Featuring no carpets and a lovely balcony, this condo is within walking distance of restaurants, shopping, banks, and Viva Transit. Enjoy easy access to Highway 7, Highway 404, and Highway 407, with Langstaff GO Station just a few minutes awayperfect for commuting or leaving the car behind. Dont miss this opportunity to make this condo your home! The building boasts exceptional amenities, including an indoor pool, virtual golf, sauna, gym, party/billiard/meeting rooms, and 24-hour concierge service. **EXTRAS** Upgraded Fridge, Stove, Rangehood, B/I Dishwasher, Newer & Larger Stackable Clothes Washer & Dryer, Window Coverings, Light Fixtures <> Owned Locker & Parking - (id:55499)
Real Estate Advisors Inc.
401 Ne - 9205 Yonge Street
Richmond Hill (Langstaff), Ontario
Spacious 2+1 Bedroom & 2 Bath Interior Corner Unit Offering 1028 Sqft + 55 Sqft Balcony. Original Owner Purchased New From Developer & Impeccably Maintained. Upgrades Include: Hardwood Floors, SS Appliances, Natural Stone Countertops, Ensuite Glass Shower Door & More. Unique Floorplan Allows For Den To Be Converted Into A 3rd Bedroom Or Private Office. This Oversized Unit Is One Of The Largest Floorplans In The Building, Perfect For First Time Home Owners, A Growing Family Or Investors. Large Primary Ensuite With His & Hers Sinks. Lots Of Closet Space Throughout. Living Room & Formal Dining Space Beside The Dedicated U-Shaped Kitchen With Ample Cabinetry. Walkout To Balcony From Primary Bedroom. Experience Exclusive Amenities In The Renowned Beverly Hills Condo Complex Featuring Indoor/Outdoor Pool, Gym, & Rooftop Garden, Just To Name A Few. 1 Locker & 1 Underground Parking Included. Walking Distance To Hillcrest Mall, Shopping & Transit. **EXTRAS** SS Fridge, SS Stove, SS Dishwasher, Hoodfan, Clothes Washer & Clothes Dryer. Elfs. Existing Blinds. Astroturf on Balcony. (id:55499)
Royal LePage Your Community Realty
544 Woodland Acres Crescent
Vaughan, Ontario
Own your own slice of paradise on 1.15 acres in the prestigious estate community of Woodland Acres! This exquisitely custom-built home has it all! Armour Rock steps in the front entrance leads into the foyer of this immaculately maintained home that features gleaming hardwood floors, foyer featuring 17ft ceiling heights and a beautiful chandelier with a ceiling medallion. The large open concept living room is filled with natural light streaming from a three-panel window and is complete with a Napoleon gas fireplace with marble surround from floor-to-ceiling. The kitchen is every culinary enthusiast's dream featuring granite countertops, marble backsplash, valence lighting, a six burner gas stove, and a breakfast area with double door access to the pool and outdoor entertainment area! Easily accessed from the kitchen area is welcoming family room with ample room for entertaining family and guests. The main floor office has a quiet charm to it, with hardwood flooring, crown molding, floor-to-ceiling wainscotting and a picturesque window that overlooks the front grounds. The primary bedroom has its own private sitting area, two windows, two ceiling fans, a large walk-in closet, and an ensuite bathroom boasting an oversized vanity, jacuzzi tub, and an enclosed shower. Gather with family and friends in the finished lower level where you will find an impressively large recreation/games room with marble flooring and an open concept design. For the hobbyist, there is also a workshop with work benches and ample storage space in this area. The fully landscaped grounds provides the perfect setting to enjoy warm summer afternoons in your own private oasis. The grounds feature a large inground pool with interlocking stone surround, integrated lighting and ample room for loungers and patio furniture. On the northern side of the lot you will find an abundance of flat table space, ideal for use as a play area or as a hockey rink as the seasons change. (id:55499)
Keller Williams Empowered Realty
4625 Concession Rd 5
Adjala-Tosorontio, Ontario
Welcome to your dream home! This sprawling bungalow is just under 3000 square feet with a 3 car garage. Nestled in a serene and private area of Adjala, this breathtaking new build offers 1.5 acres of tranquility with stunning views. The open-concept layout seamlessly connects the kitchen, dining, and family room, creating an inviting space perfect for both relaxation and entertaining. The kitchen features modern finishes and a spacious design, ideal for family gatherings and culinary adventures. The family room boasts large windows that flood the space with natural light, while a cozy gas fireplace adds warmth and ambiance. Indulge in the comfort and elegance of the primary bedroom. Featuring a 5 piece ensuite and spacious walk-in closet, you'll have plenty of room for all your wardrobe essentials. Convenience is at your fingertips with main-floor laundry, office space and the expansive 1,400 sq ft garage provides plenty of room for vehicles and storage, with direct access to the basement. Step outside to the covered patio and enjoy the peace and quiet of your surroundings a perfect spot for outdoor dining, morning coffee, or simply taking in the view. (id:55499)
Coldwell Banker Ronan Realty
7 Sugarbush Lane
Uxbridge, Ontario
Rare 3923sf Elegant Tuscan Styled Bungalow Estate on a 2.71 acre mature forest lot fabulously located at the end of a quiet court. It is nestled into the prestigious Heritage Hills II enclave, just a couple of minutes south of downtown Uxbridge with direct access to the famous Uxbridge Trails (Country Side Preserve.)This unique architectural beauty surrounds a central back courtyard and is complimented with soaring ceilings, numerous windows, finished basement and 4 car garage. It is nestled into a breathtaking 2.71 acre property backing to forest and the Wooden Sticks Golf Course. This exceptional floor plan is designed for entertaining. The heart of the home is the oversized Tuscan-inspired kitchen, presenting a breakfast bar, a centre island and an entertaining-size family room. The sunlit main floor, with numerous walk-outs features two primary suites, formal dining and living rooms, library, separate laundry room and an additional staircase to the basement. The professionally finished basement includes a service kitchen, two bedrooms, two bathrooms, a hobby room, an exceptional wine cellar, custom bar, recreation and games room, and ample storage space. Step into the magnificent resort style backyard paradise with mature trees, formal landscaping, several walk-ways, symmetrical flower beds and manicured hedges that has been exceptionally planned and maintained. Enjoy all the vacation features of a free-form inground pool, waterfall, gazebo, pool house with bar, outdoor kitchen, central court yard, lazy river stream, volleyball court, horseshoe pit, vegetable garden, firepit and forest trail. The Heritage Hills Residents often walk or ride into Town through the scenic trails. Welcome to Paradise! **EXTRAS** Fibre Optic Internet. Generator, inground sprinklers, heated floors in 2 basement bedrooms and 4 pc bath, jacuzzi tubs in Primary bath & basement bath. Gazebo, garden shed, pool house. (id:55499)
Royal LePage Rcr Realty












