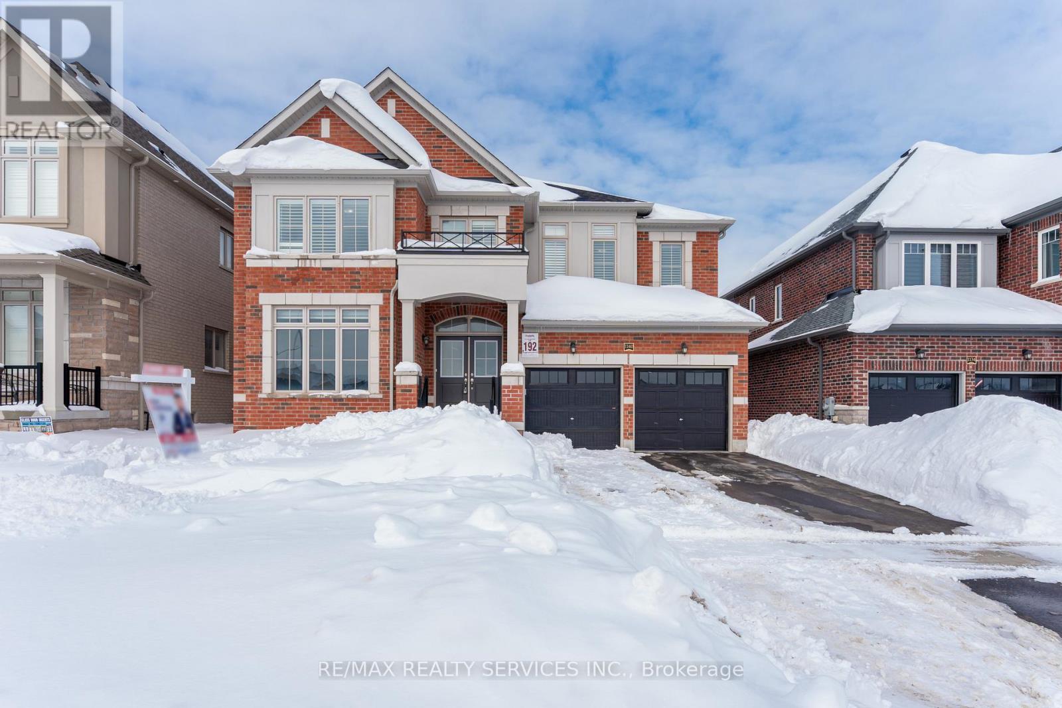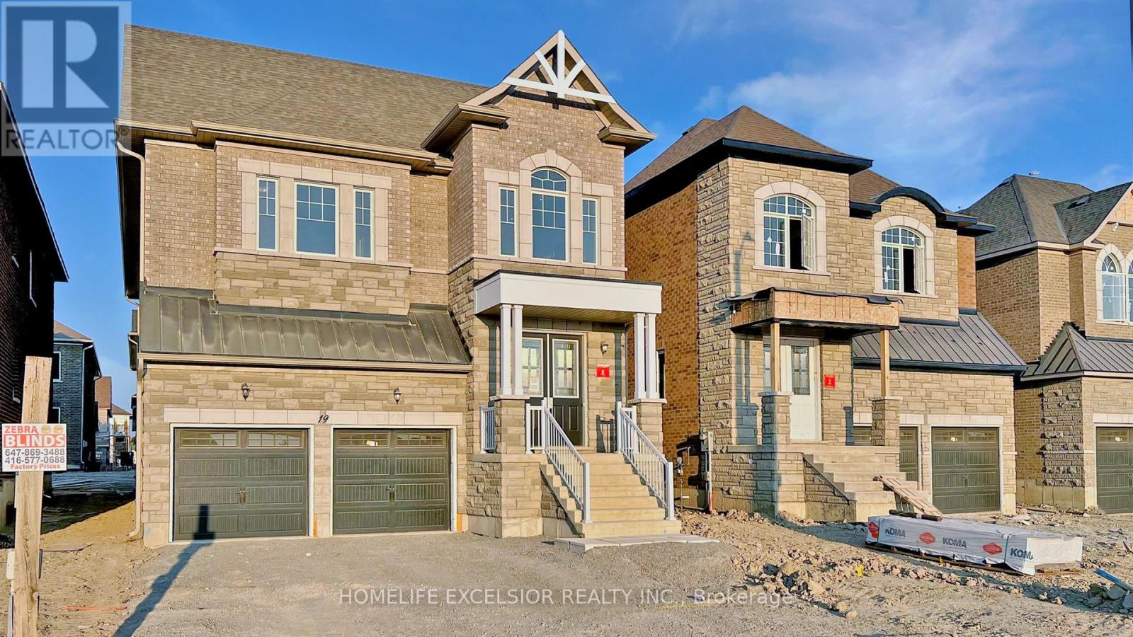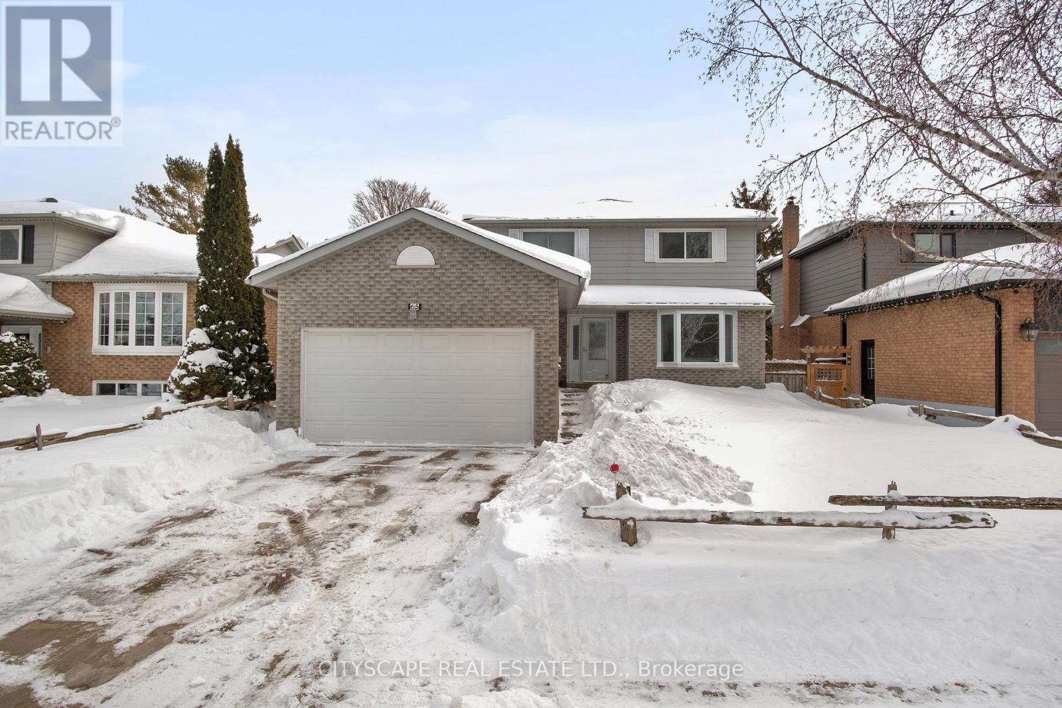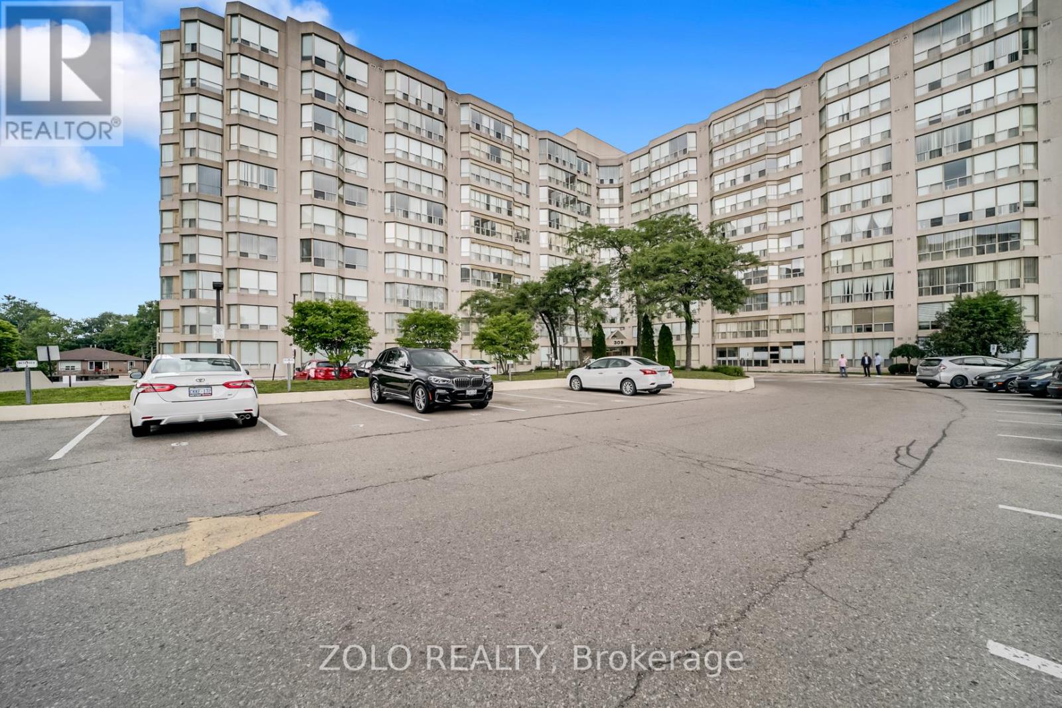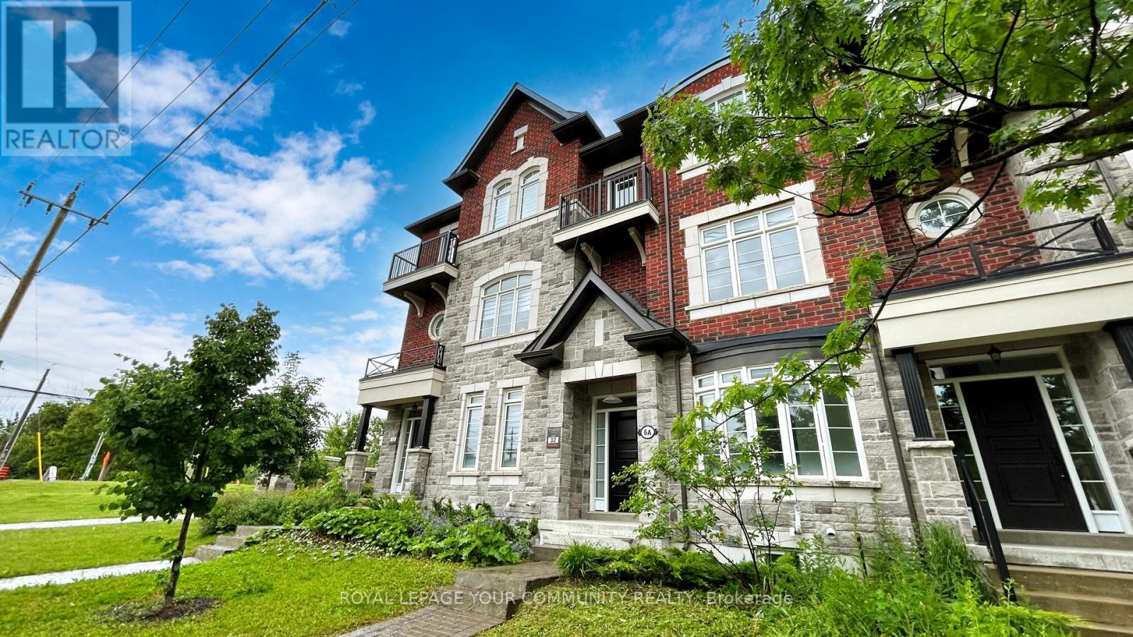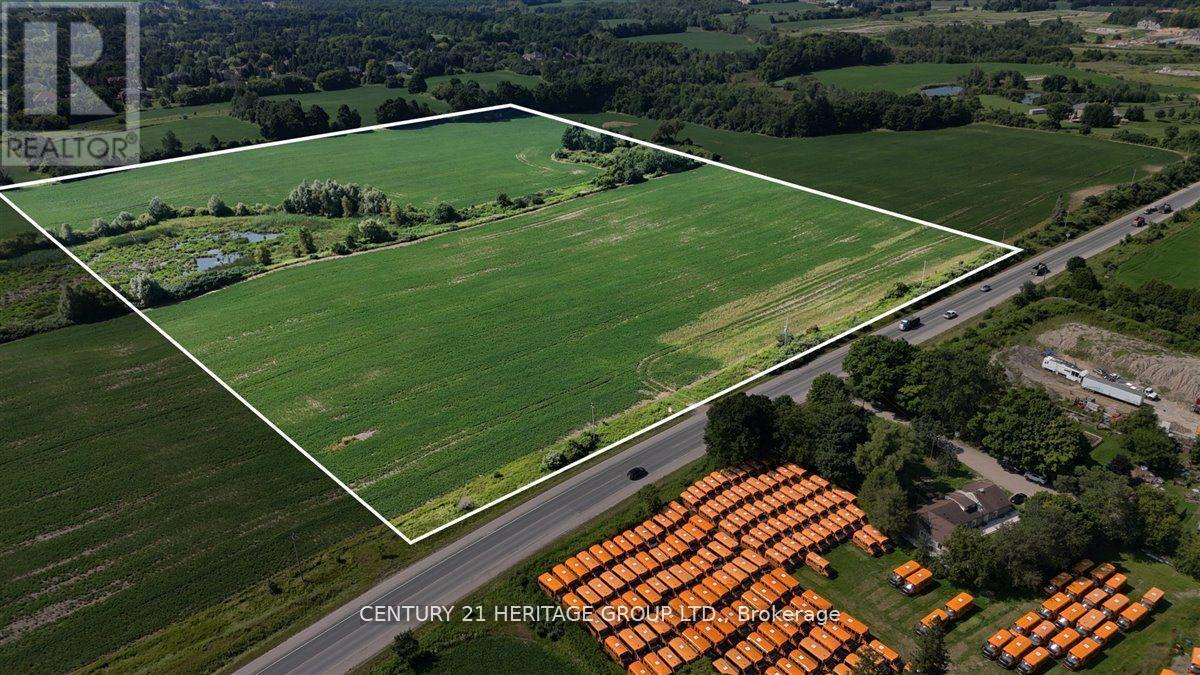108 - 78 Sunset Boulevard
New Tecumseth (Alliston), Ontario
Discover your new home in the serene and welcoming adult lifestyle community of Briar Hill, located in the heart of Alliston. This lovely freshly painted two-bedroom corner unit on the main floor offers the perfect blend of comfort and convenience, ideal for those seeking a peaceful yet vibrant community.Key Features:- **Open Concept Living:** Enjoy a bright and airy layout that seamlessly connects the living, dining, and kitchen areas, perfect for entertaining guests or relaxing at home.**Private Patio** Step out onto your private patio that overlooks a beautifully treed area, providing a tranquil outdoor space to unwind and enjoy nature.**Separate Laundry Room** Benefit from the convenience of a dedicated laundry room, ensuring that your living space remains organized and clutter-free.**Ample Storage** A large private locker located just across from your door offers additional storage space for your belongings, making it easy to keep your home organized. **Community Amenities** Embrace the Briar Hill lifestyle with access to a wealth of amenities and activities available at the community center. Engage with neighbors and participate in a variety of social events that foster a true sense of community. **Convenient Location** Enjoy the close proximity to Alliston's shopping centers and a variety of local health services, ensuring that all your needs are just minutes away.This charming apartment offers a unique opportunity to live in a vibrant and supportive community designed specifically for adults. Don't miss your chance to make this wonderful space your new home! (id:55499)
RE/MAX Experts
128 Ben Sinclair Avenue
East Gwillimbury (Queensville), Ontario
Welcome Home! Stunning 4+ Library/5th Bedroom, 4-bathroom home with over $100K in Premium Upgrades! Spanning approx. 3,036 sq. ft., this beautifully Upgraded Home is designed for both Style and Functionality. Upgraded modern Lighting, Tile, and Hardwood floors throughout. Thousands invested in Window Coverings, Drapes, and Sheers. Whirlpool Central Water Softener , Central Vacuum rough in, upgraded 2-Car Garage Driveway with Interlocking, Upgraded Drain Insulation, High Energy Saving AC. The Grand Double Entry opens to a Spacious, Light - filled interior featuring Hardwood Floors, Smooth Ceilings, and high-end Ceramic Tiles. The Chef's Kitchen is a true showstopper, boasting natural Granite Countertops, an upgraded Center Island, Stainless Steel Appliances, and a walkout to the Backyard - perfect for Entertaining. The Main Floor offers a Bright and Inviting Family room, a Spacious Dining area, and a private office with Double Glass doors, which can also serve as a 5th Bedroom. A convenient Mudroom with Laundry adds to the home's Practicality. A Stunning Hardwood Staircase leads to the upper level , where you will find Versatile Loft Space and a Luxurious Primary Suite featuring his/hers Walk-in Closets and a SPA - like Ensuite. The Second Bedroom includes its own Private Ensuite and Walk-in Closet, the Third and Fourth Bedrooms share a Full Bathroom. The unfinished Basement, with Enlarged Windows, offers a Spacious Recreational Area and Incredible potential for future customization. Minutes away from 404, public transit, Go train, and a wide range of amenities. The new Queensville Public School will have both a full day child care centre and a before and after care program operated by the YMCA of Greater Toronto. The New Community Center "Health and Active Living Plaza" facility will feature over 80,000 sq. ft. of Recreational space. This exceptional home seamlessly blends Elegance and Modern convenience - This is your chance to make it yours! (id:55499)
Royal LePage Your Community Realty
1006 - 10 Honeycrisp Crescent
Vaughan (Vaughan Corporate Centre), Ontario
South Facing With Clearview, 1Br+Den With Parking Located Next To Vmc Transit Hub (Ttc Subway, Viva, Yrt), Open Concept Layout. Spacious Den Can Be Used As Guest Rm Or Office,Modern Upgraded L Shape Kitchen W/ Built-In Stainless Steel Full Zise Appliances, & Open Concept Layout. Blindes Included , Only Steps From The Subway, Transit Hub, 3 Stop To York U!! Emerging Vaughan Downtown Core Nearby Includes Offices, Cineplex Theatres, Ikea, Ymca, & Lots Of Shopping & Restaurants. Amenities Include Fitness Centre, Party Room, Theatre, Guest Suite (id:55499)
Bay Street Group Inc.
1140 Wickham Road
Innisfil (Alcona), Ontario
WOW !!! 3684 Sq Ft Above Grade. Your Search Ends Here Where Luxury Meets Elegance. Welcome To This Beautiful Double Car Garage Detached Home In The Most Prestigious Neighborhood Of Innisfil. This Mansion Style Home Features A Grand Entrance Through Double Doors, Upgraded Hardwood Floors, Soaring 9ft Smooth Ceiling Heights & The List Continues. Main Floor Features Den, Separate Living/Dining, Family Room, A True Chef's Kitchen With Separate Chef's Desk, Breakfast Area & Pantry For Extra Storage. Second Floor Greets You To 5 Generous Size Bedrooms & A Separate Laundry Room For Your Ease. The Spacious Primary Bedroom Comes With It's Own Private Oasis, With His & Hers Walk-In Closets, Complete With Spa-Inspired 6-Pc Ensuite, Featuring A Soaker Tub & Walk-In Shower. 2nd, 3rd, 4th & 5th Bedrooms Comes With A lot Of Storage Space In Closets, Attached 5pc Bathrooms & Big Windows Bringing In A Lot Of Natural Light Throughout The Day. Excellent Location Only Minutes Away From School, Lake Simcoe, Future Innisfil Go-Station & To All Major Amenities. Spotless Home. Premium Lot Facing A Future Park & Splash Pad. Book Your Showing Today To See Before Its Gone. Must See... (id:55499)
RE/MAX Realty Services Inc.
Unit 1 - 135 Addison Hall Circle
Aurora, Ontario
WOW PROPERTY -> Rare 1 Truck Level + 1 Drive-in Door, corner unit with street visibility & huge windows. 28' clear height ceilings in Warehouse (4,202 sqft); 10'6" ceilings office/showroom (2,205 sqft); Beautiful legal Mezzanine with apprx 15' clear height ceilings (2,205sqft) with massive windows and 2 stairway access points (from front lobby & warehouse). Elegant newly constructed offices with high-end finishes and well-flowing layout. Welcoming front reception built-ins included. Modern kitchen with dining area. The Best Location - Minutes from Hwy 404, Walmart, BestBuy, etc. High-end prestigious Industrial area. No Heavy Industrial Uses, No Auto Repair, No Loud Or Odorous Uses (id:55499)
Royal LePage Your Community Realty
19 Aida Place
Richmond Hill (Oak Ridges), Ontario
Brand New 3400 Sqft, 4 Bed 4 Bath Detached Home on a Premium Lot 40X111, Over $150k in Upgrades, Featuring 10' CeilingOn Main, 9' Ceiling On 2nd Floor, Gourmet Kitchen, Centre Island W/Pendant Lighting, Bar Sink & Breakfast Bar, Quartz Countertops W Matching Backsplash, Extended Cabinets, 8ft High Double Front Door & MF 8ft High Interior Doors, Hardwood Floor Throughout, Smooth Ceiling & Pot Lights, Huge Family Room W Large Windows & Gas Fireplace, M/F Office W Large Window, Executive Master-Bedroom W Freestanding Bathtub & Glass Shower, Rain Shower Head & Huge Walk-in Closet, 2nd Floor Media Room W Raised Ceiling Which Can be Converted to 5th Bedroom , 2nd Floor Laundry Rm, Massive Basement W Separate Entrance & Upgraded Windows, 200 Amp, 7 Years Tarion Warranty & Much More. Close To All Amenities, Parks, Schools, Shopping, Restaurants And Lake Wilcox. (id:55499)
Homelife Excelsior Realty Inc.
65 Riverglen Drive
Georgina (Keswick South), Ontario
Discover The Perfect Blend Of Comfort, Convenience, And Charm In This Stunning 3-Bedroom, 3-Bathroom Detached Home, Nestled In One Of Keswick Souths Most Desirable Communities. Just A 5-Minute Drive To Highway 404, This Location Is A Commuter's Dream, Offering Easy Access To Both Downtown Toronto And Wasaga Beach, Ideal For Balancing Work And Play! Step Inside To Find Gleaming Hardwood Floors Flowing Through The Bright And Spacious Living And Dining Areas. The Modern Eat-In Kitchen Boasts Granite Countertops And A Walkout To A Beautiful Backyard Deck, Perfect For Morning Coffees And Evening Gatherings. Love Outdoor Living? The Massive Backyard Is A Summer Oasis, Featuring An Above-Ground Pool, Plenty Of Green Space, And Endless Potential For Entertaining! Upstairs, You'll Find Three Oversized Bedrooms, Including A Luxurious Primary Suite With A 4-Piece Ensuite, Your Own Private Retreat. The Fully Finished Basement Is Built For Fun And Functionality, Featuring A Large Family Room With A Dry Bar, An Expansive Recreation Space, And A Versatile Den Thats Perfect For A Home Office Or Guest Room. With Tons Of Space, An Unbeatable Location, And Endless Opportunities To Make It Your Own, This Home Truly Has It All! Don't Miss Out & Book Your Showing Today! ****Some Pictures Are Virtually Staged**** (id:55499)
Cityscape Real Estate Ltd.
411 - 9909 Pine Valley Drive
Vaughan (Vellore Village), Ontario
Welcome to the luxurious Capo-Di Monte, the premiere boutique condo situated across from the Kortright Centre and surrounded by ravine. Watch the sunsets from this west facing spacious 2+1 suite with ample storage. Almost 1400 Sq.Ft. of living space with approximately 10' smooth ceilings, - custom cabinetry which includes a large pantry/storage in the dining room, built in desk and Murphy bed in the office and a built in makeup vanity and linen closet/storage in the primary ensuite. Custom closet organizers throughout with double closets in the primary. Hardwood floor throughout main living spaces and porcelain tile in the bathrooms. Crown molding in the living/dining room. Split bedroom design. Stainless Steel appliances - Jennair fridge with built in tray storage above. Induction stove/dishwasher(2024). Stainless steel hood fan, pots and pans drawer, pull out corner, Built in microwave. Extended breakfast bar. Crystal chandeliers and custom window coverings. Laundry room with grey full size washer and dryer and sink. Electric BBQ's permitted. Must see - Attention to every detail! Luxury at its finest! (id:55499)
Intercity Realty Inc.
819 - 309 Major Mackenzie Drive E
Richmond Hill (Harding), Ontario
Stunningly Clean 2 Bedroom Condo For Rent Brand New Vinyl Flooring, Freshly Painted. All Inclusive With 1 Parking & Locker Underground Level. Steps To Newkirk Go Station, Transit, Schools, Hospital , Library, Wave Pool & Shopping Centres. Building includes Sauna, squash court, party room , fitness Centre, outdoor swimming pool, Master Ensuite With . Very Bright & Airy.. Appx 1350 Sq. Ft. **Maintenance Fee Includes All Utilities + Cable & Internet** (id:55499)
Zolo Realty
6a (Lot32) - 6a Parker Avenue E
Richmond Hill (Oak Ridges), Ontario
New-Built Luxurious Double Car Garage Freehold Town home In Prestigious Oak Ridges. Recently renovated and upgraded such as paint, lighting, floor, washroom, Central Vacuum. Exterior Brick and Stone. High Ceilings, Gourmet Dream Kitchen With S/S Appliances, Granite Counter, Breakfast Bar, Breakfast Area and Huge Terrace. Upgraded Hardwood Floor, Master Bedroom with Ensuite Bathroom, 3rd Bedroom Walks Out to Balcony. Great Schools. Minutes To All Amenities, Shops,Restaurants, Parks, And Wilcox Lake. The maintenance fee is 180$ per month. **EXTRAS** Ss Fridge, Ss Stove, Ss B/I Dishwasher, Ss Chimney Hood,Upgraded Washer/Dryer, All Elf's, A/C, Driveway Interlock, Garage Door Opener, Centera Vacume. (id:55499)
Royal LePage Your Community Realty
6523 Bloomington Road
Whitchurch-Stouffville, Ontario
This VACANT Lot has 853 ft of premium wide frontage with incredible sunset views! This lot islocated in an area near many multi-million dollar Estates. Many City amenities nearby,Golfing, Musselman's Lake, Go Train, Hwy's 404/407, shopping and restaurants. Vacant Landopportunity to develop hold or build your Country Estate on a sprawling 25.2 Acre parcel ofLand. Property on Clear land with GRAND WIDE VIEWS with no trees in your way. Only a short 10min drive East on Bloomington to Hwy 404, or 11 min south to 407, the Go Station is only a 5min drive on 10th Line. Property assembly maybe possible adjacent east lot. Build your dream hold, create a true family estate, buy and hold many new developmentsin the immediate vicinity with multi million dollar estate homes. (id:55499)
Century 21 Heritage Group Ltd.
6523 Bloomington Road
Whitchurch-Stouffville, Ontario
This VACANT Lot has 853 ft of premium wide frontage with incredible sunset views! This lot islocated in an area near many multi-million dollar Estates. Many City amenities nearby,Golfing, Musselman's Lake, Go Train, Hwy's 404/407, shopping and restaurants. Vacant Landopportunity to develop hold or build your Country Estate on a sprawling 25.2 Acre parcel ofLand. Property on Clear land with GRAND WIDE VIEWS with no trees in your way. Only a short 10min drive East on Bloomington to Hwy 404, or 11 min south to 407, the Go Station is only a 5min drive on 10th Line. Property assembly maybe possible adjacent east lot. (id:55499)
Century 21 Heritage Group Ltd.




