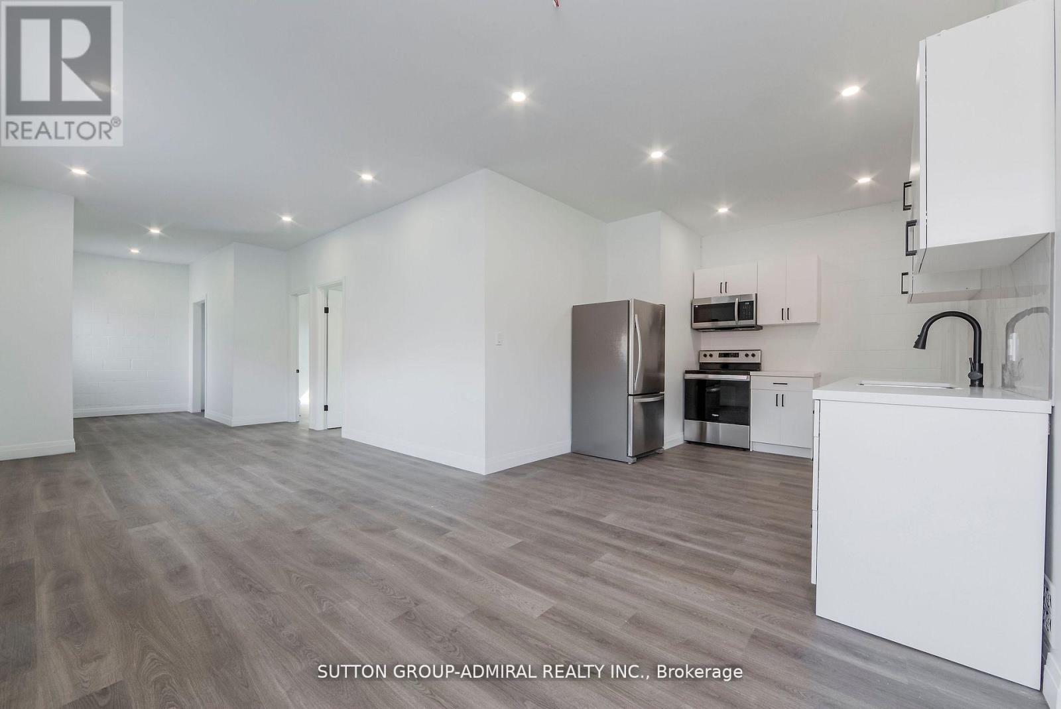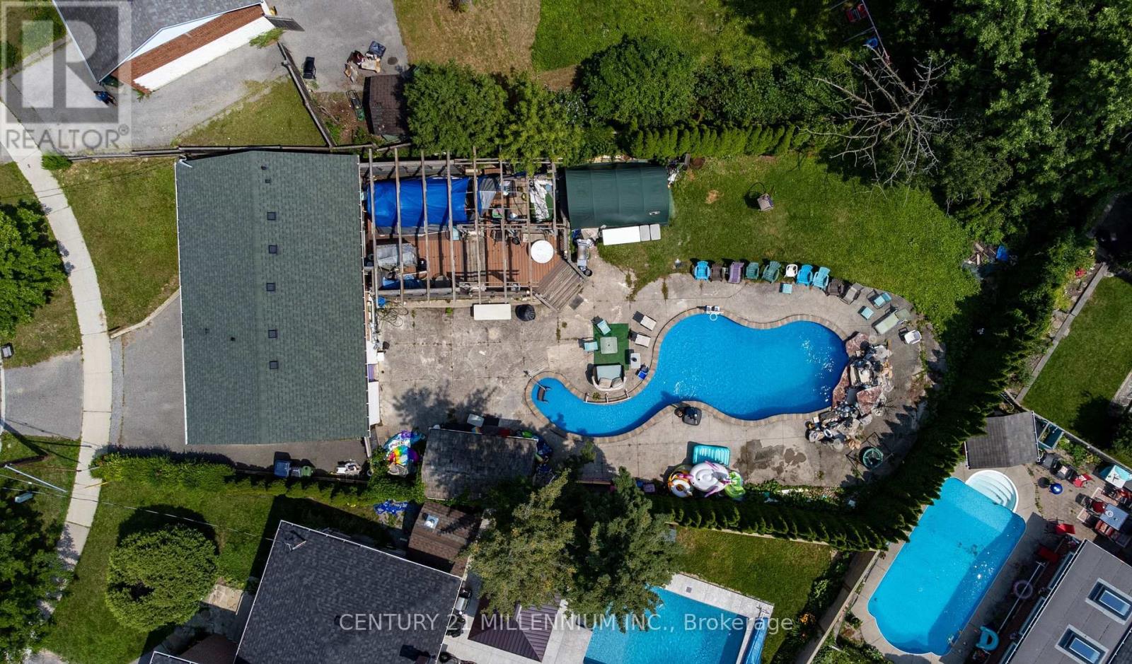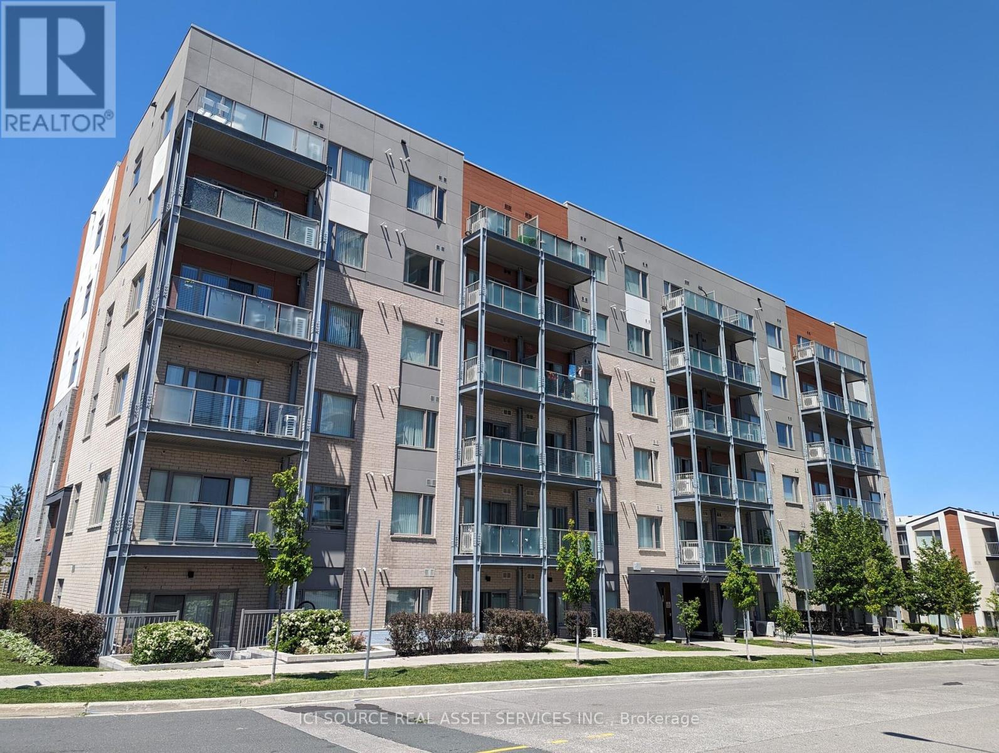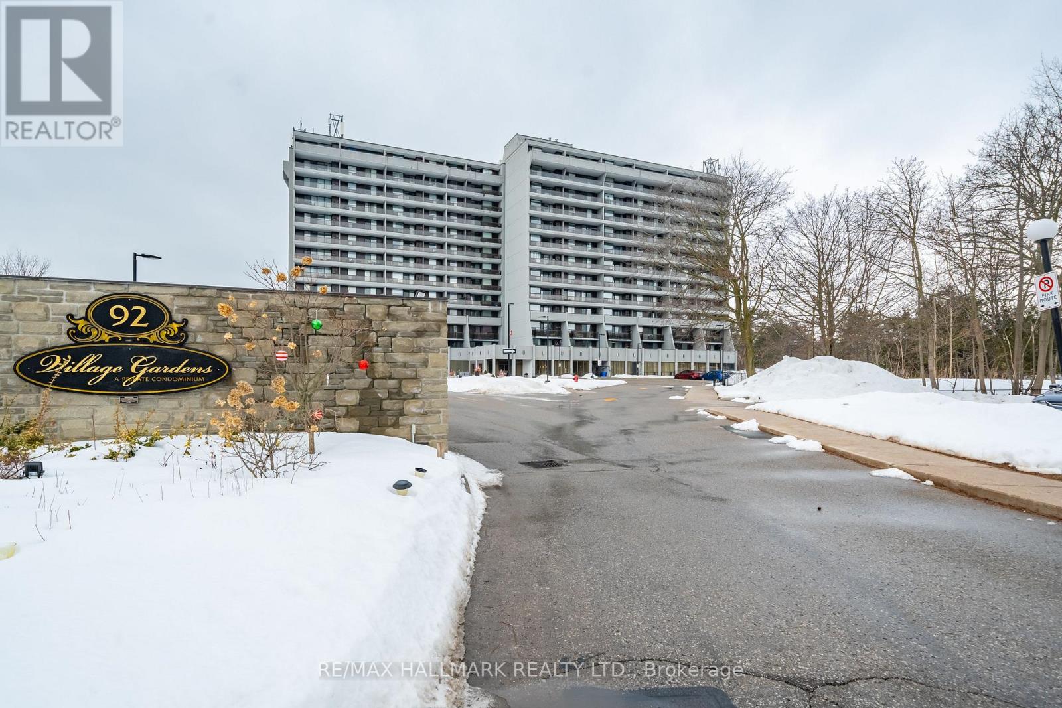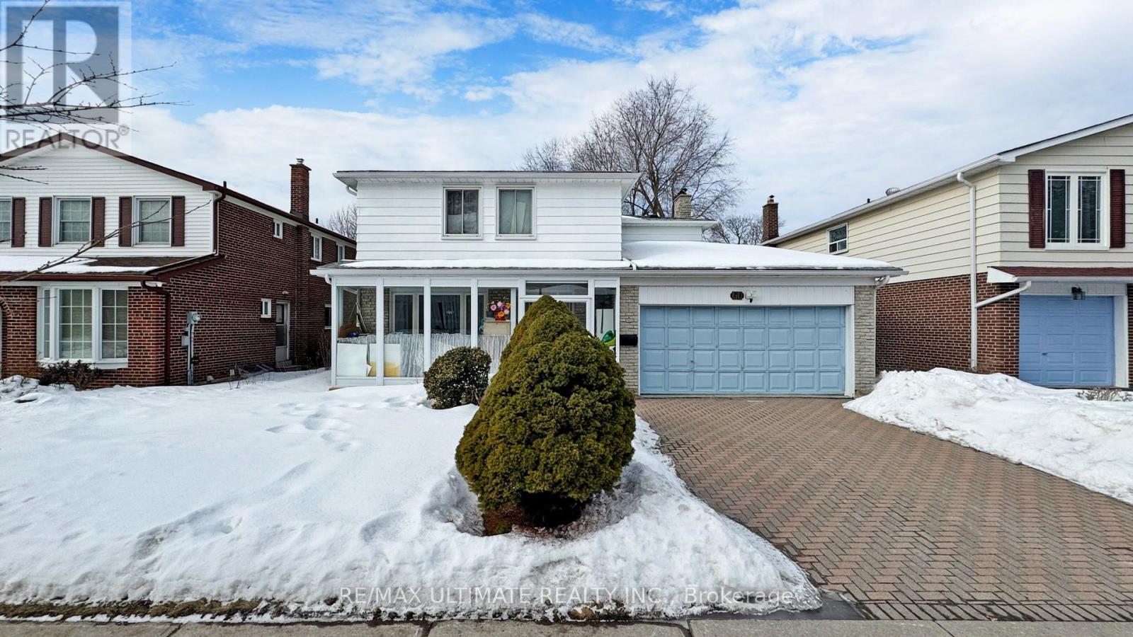Main Fl - 1930 Queen Street E
Toronto (The Beaches), Ontario
Welcome To A Spacious & Renovated 2 Bedroom Open Concept Spacious Apartment With Stainless Steel Kitchen Appliances Leads Into The Dining And Living Space. This Fresh And Modern Unit Provides Both Form And Functionality! Located In The Heart Of The Beaches! Short Walk To The Toronto's Largest Beach, Ttc Transit, Boardwalk, Lake Beach Parks, Bicycle Path, Tennis Court, Playgrounds & Swimming Pool, Great Schools And A Variety Of Restaurants, Cafes, Boutiques, And Many Neighborhood Amenities In Walking Distance! Gorgeous Unit! Must See! **EXTRAS** All New Appliances: S/S Appliances: Fridge, Stove, B/I Rangehood Microwave, No Parking. No Pets, No Smokers. $200 A Month All Utilities. (id:55499)
Sutton Group-Admiral Realty Inc.
64 Bradley Boulevard
Clarington, Ontario
Welcome to the magnificent 64 Bradley Blvd.! This beautiful family home has been renovated down to the studs from top to bottom in just 2021 and lies on an expansive lot at the end of a quiet cul-de-sac, in the desirable community of Mitchell Corners. Filled w/ elegant finishes & located just minutes from Pingles Farm Market & Smart Centres, this is a must-see property!The main level is bright and inviting, featuring large windows, and light engineered hardwood floors throughout. The cozy living room is equipped w/ a modern shiplap gas fireplace, and built-in storage, and flows seamlessly into the dining room, which offers a walkout to the deck. Perched atop a hill, this property provides gorgeous sunsets & sunrises w/ views as far as the eye can see!The gourmet kitchen features large windows overlooking your lush yard, quartz countertops, a gas stove, high-end stainless steel appliances, a functional kitchen island & a walk-in pantry w/ a servery. The main-floor laundry room, enhanced w/ heated floors, doubles as a mudroom w/ direct access to both the garage & backyard patio. A main-floor bedroom offers flexibility as a home office, while two additional generous-sized bedrooms on the second level share a beautifully renovated bathroom. The luxurious primary bedroom is spacious and flooded with light, & features an additional fireplace, a custom walk-in closet, & a 5-piece ensuite w/ double sinks, soaker tub, a large walk-in shower surrounded by glass, & heated floors. The versatile finished basement offers a spacious recreation & family area, a large 3-piece bath, & a 5th bedroom. Step outside to the extensive backyard, complete w/ a new deck and patio and a 2 year old inground saltwater pool with a safety fence and three gated entries surrounding the pool, as well as low-voltage lighting for evenings. Beyond the pool area, the space extends to a large lot (spanning just under 1 acre) a garden shed and plenty of open space for outdoor activities! (id:55499)
RE/MAX Hallmark First Group Realty Ltd.
32 Shandon Drive
Toronto (Wexford-Maryvale), Ontario
**LEGAL BASEMENT APARTMENT** Fully Furnished 3 Large Bedrooms, Recently Renovated, Fridge, Stove, Dishwasher, Microwave, Washer/Dryer, High Speed Internet, Parking All Included. Vic Park and 401. Over 1000 Sq Ft, High Ceilings, Bright and Spacious Basement Apartment , Separate Entrance, Open Concept Kitchen/ Living Area. Walking Distance To Parks And Local Grocery Stores, Shopping Mall, Landlord Prefers Non Smokers And No Pets. (id:55499)
RE/MAX Ultimate Realty Inc.
15 Benary Crescent
Toronto (Woburn), Ontario
Your summer oasis awaits at 15 Benary Cres! Step outside into the in-ground saltwater pool with custom beach entry, cascading waterfall, and LED lighting. Expansive fenced-in backyard showcasing a cabana with an outdoor shower and indoor bathroom, change-room and storage, covered hot tub, bbq, tiered deck and in-ground irrigation system. Step inside to gleaming hardwood floors, open concept living and dining rooms and a modern kitchen overlooking the backyard. Upgraded main floor bathroom boasts heated flooring and a custom warm air massage walk-in bathtub/shower. Professionally finished basement (2023) offers additional living space, a 4th bedroom, modern bathroom with seamless glass shower enclosure, pot lights and vinyl flooring throughout. Fabulous location just steps to TTC, schools, parks and Scarborough General Hospital. Just mins to the 401, Scarborough Town Centre and so much more! Extras: Owned tankless HWT, furnace (2020), windows replaced (2022), front & back doors (2022), pool liner (2021), pool pump and filter (2020), upgraded plumbing (2023), and upgraded electrical panel. (id:55499)
Century 21 Millennium Inc.
209 - 20 Orchid Place Drive
Toronto (Malvern), Ontario
Welcome to 20 Orchid Place Drive, Unit 209, a boutique condominium located near the Markham Sheppard intersection with easy access to Highway 401, making it convenient for commuting to Toronto and the GTA. This one-bedroom condo, part of a charming community with amenities such as an indoor gym, recreation room, BBQ stations, and a community garden, features luxury vinyl flooring, new appliances (refrigerator, dishwasher, glass cooktop oven, washer-dryer), a cozy balcony ,and one underground parking spot near the elevator. The unit boasts a modern, airy design with ample natural light, a picturesque bedroom window, an oversized washroom, and an open-concept kitchen flowing into the dining and living area with 9-foot ceilings. Situated near Highway 401, Scarborough Town Centre, public transit, Centennial College, and the University of Toronto campus, with numerous stores ands hops nearby, this condo is ideal for bachelors or young couples starting a family. *For Additional Property Details Click The Brochure Icon Below* (id:55499)
Ici Source Real Asset Services Inc.
212 - 3520 Danforth Avenue
Toronto (Oakridge), Ontario
Versatile 1+Den Condo - Den Functions as a True Second Bedroom! This bright and modern 1+Den condo offers incredible flexibility, with a spacious den featuring a built-in Murphy bed and sliding door for full privacy perfect as a second bedroom, guest suite, or private home office. The unit has been updated with new flooring and LED lighting throughout, enhancing its sleek and contemporary feel. The open-concept living and dining area is perfect for entertaining, with a seamless walkout to a private balcony, allowing for indoor-outdoor enjoyment. The kitchen is both stylish and functional, boasting granite countertops, stainless steel appliances, and a sleek tile backsplash. The spacious primary bedroom features large windows and a walk-in closet for ample storage! Enjoy fantastic building amenities, including a fitness center, party room, and an outdoor patio with a BBQ and lounge area, ideal for relaxing or socializing. Conveniently located on the Danforth, this unit provides easy access to shops, schools, parks, and just moments from Warden Subway Station! Dont miss this fantastic opportunity to own a thoughtfully designed, move-in-ready condo in a prime location! (id:55499)
Royal LePage Signature Realty
11 Trinnell Boulevard
Toronto (Clairlea-Birchmount), Ontario
Space, versatility, and natural light - this 3+2 bed, 2 bath semi-detached bungalow truly has it all! Situated on a mature, tree-lined street, this home offers the perfect blend of comfort and functionality for growing families, multi-generational living, or savvy buyers looking for flexibility. Step inside to a bright and airy open-concept living and dining area, where an oversized wall of windows floods the space with natural light. Engineered hardwood flooring runs throughout, adding warmth and style. The spacious kitchen is thoughtfully designed with plenty of counter and cupboard space, making meal prep a breeze. Walk out to a fully fenced backyard - ideal for kids, pets, and summer gatherings. The main-level bedrooms are all generously sized, offering comfortable retreats for the whole family. Downstairs, a separate entrance leads to the finished lower level, where two additional large bedrooms and a 4-piece bath create the perfect setup for an in-law suite, extended family, or a sprawling rec room with endless possibilities. Beyond the home itself, the neighborhood is second to none - a welcoming community with a strong sense of connection, top-rated schools, plenty of parks, and easy access to transit. Whether you're looking for more space, an income-generating opportunity, or a home to grow into, this one checks all the boxes! (id:55499)
Bosley Real Estate Ltd.
85 Wilmot Trail
Clarington (Bowmanville), Ontario
Charming bungalow with garage and private backyard in Wilmot Creek Adult Lifestyle Community. This lovely home is well-appointed and comfortable. It is move-in ready so you can immediately enjoy the marvelous amenities and lifestyle that Wilmot Creek has to offer. The heart of this home is the Great Room that features elevated ceilings, rich laminate floors and an appealing corner gas fireplace. What a comfortable room for relaxing, and a dining area can be set up in the Great Room too. The cheerful kitchen is expansive with its host of white cabinets, large counter space and bright eat-in area. Enjoy views of the private backyard from the kitchen and Great Room, and access the back patio through doors in both rooms. Such a pleasant outside spot for lounging and entertaining. Attractive hedges frame the backyard.2 bedrooms; 2 bathrooms. A Murphy bed allows the second bedroom to be set up as a den or office. This is a wonderful home that has been lovingly cared for. Delightful! Extras: Monthly Land Lease Fee $1,200.00 includes use of golf course, 2 heated swimming pools, snooker room, sauna, gym, hot tub + many other facilities. 6 Appliances. *For Additional Property Details Click The Brochure Icon Below* (id:55499)
Ici Source Real Asset Services Inc.
22 Belanger Crescent
Toronto (Clairlea-Birchmount), Ontario
Experience the charm of this exquisite Arista-built end unit freehold townhouse, with 3 spacious bedrooms and 3 washrooms meticulously designed to deliver an inviting atmosphere and spaciousness reminiscent of a semi-detached home. Nestled on a premium lot, this residence boasts rich hardwood floors that extend warmth and sophistication throughout its open layout. The main level unfolds into a bright and airy living space, ideally suited for gatherings and peaceful moments of relaxation. Open the door to your expansive yard, complete with a walkout leading to a generous deck, an idyllic space for outdoor entertaining and soaking in the beauty of nature.Step into the gourmet kitchen, where modern finishes harmonize with functionality. It features sleek stainless steel appliances and an elegant breakfast bar, offering the perfect spot for culinary enthusiasts to whip up delightful meals. The grandeur of an inviting oak staircase beckons you to the upper levels, while the convenience of a main floor laundry ensures that busy lifestyles are seamlessly accommodated. This property features an expansive yard with a walkout area from which a distinctive staircase leads to a pergola. This structure provides an ideal setting for outdoor entertaining and offers a serene space to enjoy the surrounding natural beauty. Situated in a prime location, this remarkable home is just a stroll away from the vibrant Danforth shops and an eclectic array of restaurants, offering both convenience and leisure at your fingertips. With its striking features and outstanding value, this thoughtfully designed townhouse is not just a house it's the perfect place to create lasting memories and truly call home! (id:55499)
RE/MAX Hallmark Realty Ltd.
612 - 92 Church Street S
Ajax (Central West), Ontario
Welcome to this family size condo which feels more like a bungalow home than a condo and offers 1450 sq ft of living space! Featuring a large primary bedroom with a two-piece ensuite, two large closets and walkout to a balcony, plus two other spacious bedrooms. The main bathroom has been upgraded and recently renovated with a walk-in shower. Fully updated eat-in kitchen with lots of storage and cupboard space! Enjoy the treed views of conservation land from your large balcony off the living room. Village Gardens is a well maintained building with great amenities including a large indoor pool, saunas, gym, party room, rec room and laundry facilities. Maintenance fee INCLUDES ALL UTILITIES and CABLE TV. TWO car parking, one underground and one surface parking spot and a large locker. (id:55499)
RE/MAX Hallmark Realty Ltd.
75 Ed Ewert Avenue
Clarington (Newcastle), Ontario
Beautiful 2-Storey Treasure Hill-Built Home In A Quiet Neighbourhood of Newcastle!! Less then 2 years old Home with 9' Ceilings & Open Concept Layout, 4 Bedrooms & 4 Upgraded Ensuites & Walk out Basement !! Double Car Garage W/ 4 Total Parking Spaces! Modern Kitchen, Quartz Countertop, Oak Staircase, Engineered Laminate Flooring Throughout, Main Floor Laundry, Entry from Garage & Much Much More!! This Home Is Located Within A Family-Friendly Neighbourhood!! Close To All Amenities Including Hwy 115 & Hwy 2, GO Station, Stores, Schools, Banks, Parks, Plazas, Libraries, Churches... (id:55499)
RE/MAX Crossroads Realty Inc.
Bsmt - 60 Silversted Drive
Toronto (Agincourt North), Ontario
Beautifully Upgraded Basement Apartment In A Quiet Scarborough Neighborhood! This Newly Upgraded Living Space Features A Private Separate Entrance, Boasting A Brand-New Kitchen With Sleek Quartz Countertops And Modern Appliances, Perfect For Effortless Cooking. The Open-Concept Layout Creates A Bright And Spacious Living Area Designed For Comfort And Convenience. Located In A Peaceful Community, This Private Unit Offers Easy Access To Public Transit, Major Highways, And Scarborough Town Centre For Shopping And Entertainment. All Utilities And Internet Are Included For Stress-Free Living, And One Parking Spot Is Available On The Driveway. Move-In Ready Don't Miss Out On This Fantastic Rental Opportunity! (id:55499)
RE/MAX Ultimate Realty Inc.

