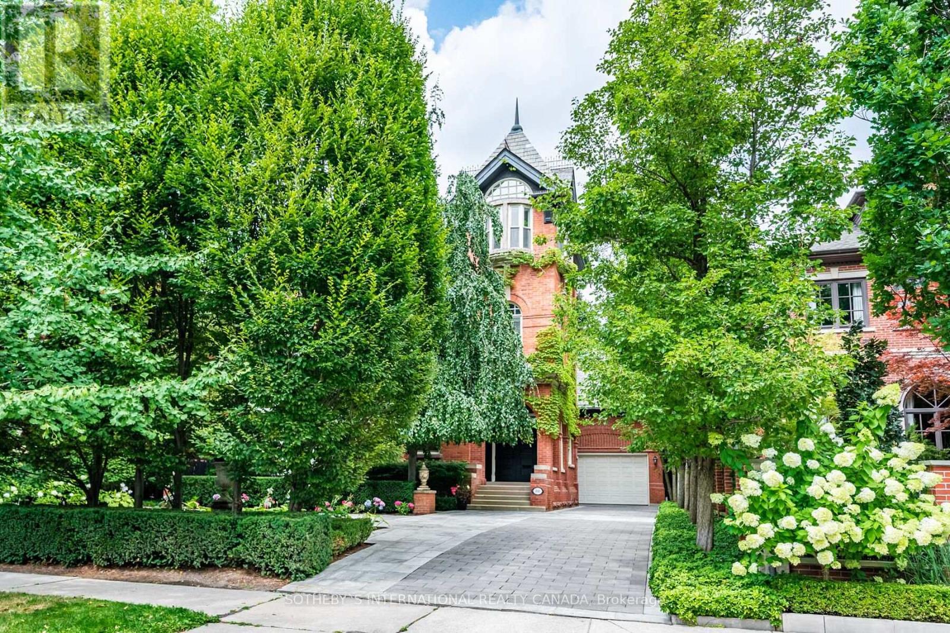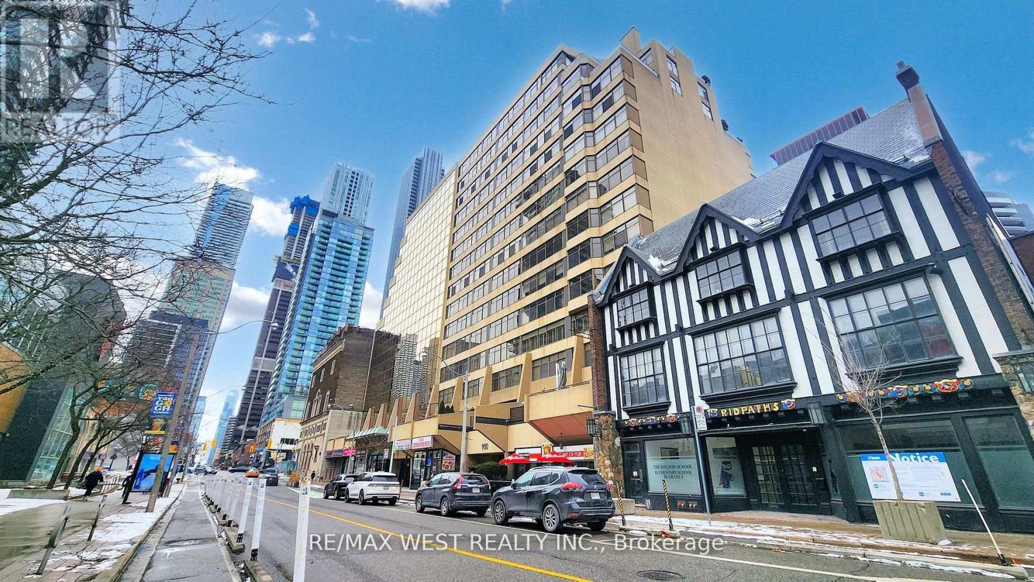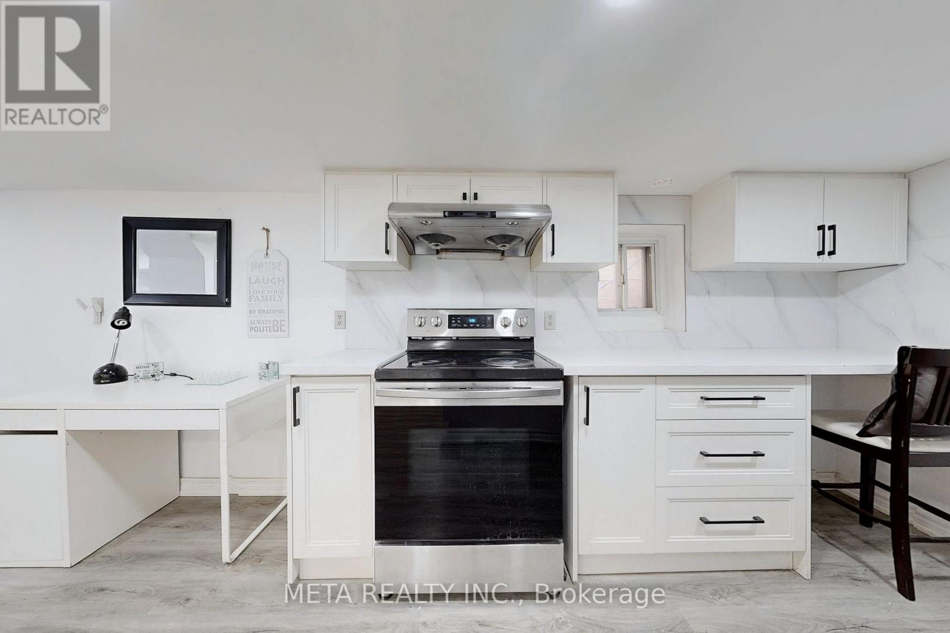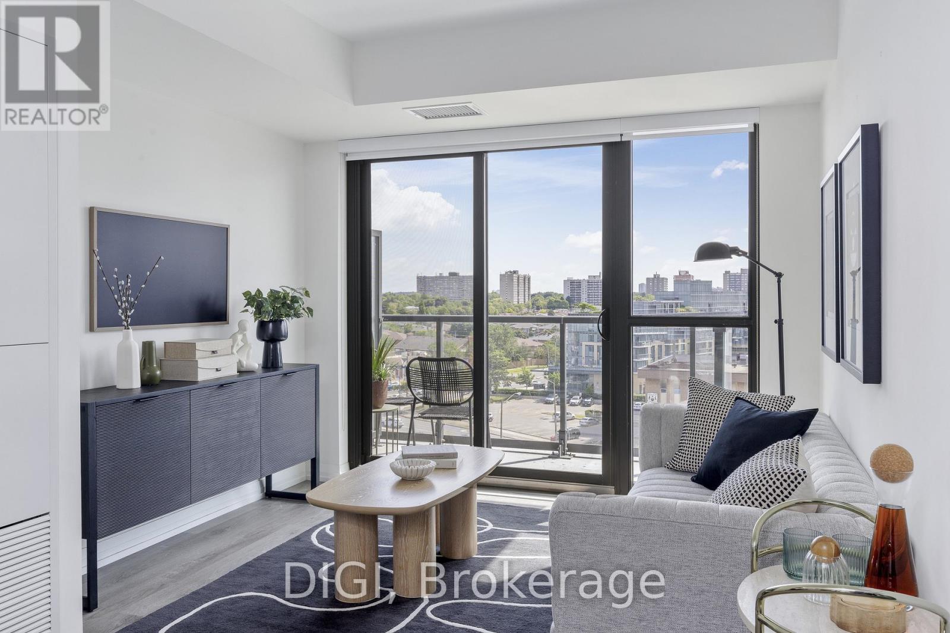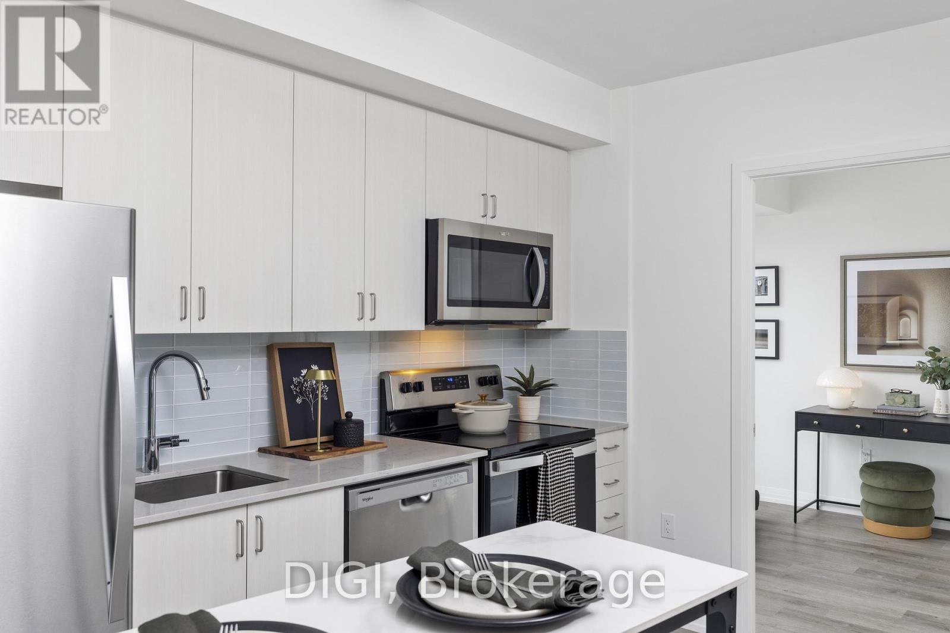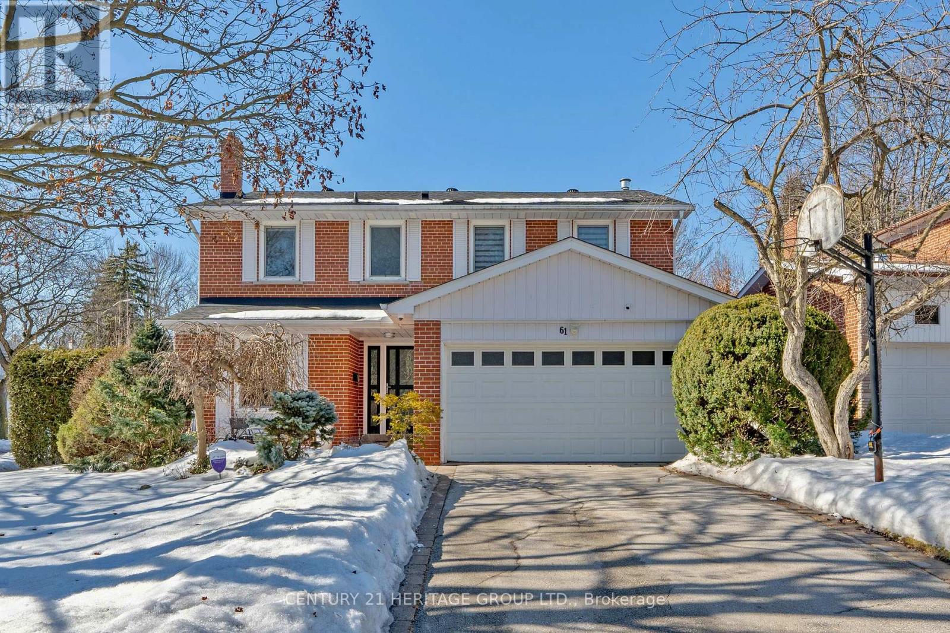2205 - 15 Lower Jarvis Street
Toronto (Waterfront Communities), Ontario
Can a single condo have it all? In the case of unit 2205 at Lighthouse Tower - it does! Sunny southwest exposure, unobstructed lake and city views, wrap-around balcony, over $50,000 in upgrades and inclusions, one premium pull through parking spot and two lockers. All this just begins to describe the uniqueness of this fully-loaded unit. Other features include hardwood floors and motorized blinds throughout, California closet system in entrance closet, primary bedroom, second bedroom and foyer storage with bench seating, TotoToilet with washlet in primary, heated floors and bathtub glass in primary, pot lights, dimmers (with WIFI connectivity), two Nest thermostats,full size washer and dryer, balcony flooring, sectional and storage unit. The kitchen has also been extensively upgraded through the builder and now includes an oversized island with drawers, dual sink, Miele induction cooktop with combo oven, niche kitchenette for extra storage including pantry to match kitchen cabinetry and a waterline for a coffee maker to boot! Fantastic Building amenities include ~ concierge, games room, gym, oudoor pond, parting/meeting, tennis court. Don't miss out because opportunity only knocks once! (id:55499)
Sotheby's International Realty Canada
88 South Drive
Toronto (Rosedale-Moore Park), Ontario
Tucked away in one of Toronto's most prestigious enclaves, this extraordinary estate is a hidden treasure of historic grandeur and refined sophistication. Set on an expansive 62' x 214' lot, the stately residence offers unparalleled privacy, lush manicured gardens, and an ambiance of timeless prestige. The moment you step inside, the scale and beauty of this home captivate. Soaring 11-foot ceilings, exquisite architectural details, and seven fireplaces throughout lend warmth and grandeur to the principal rooms. The magnificent dining room, with its impressive proportions, is ideal for elegant entertaining, while the open-concept chef's kitchen and great room are bathed in natural light, surrounded by windows and French doors that open onto the expansive stone patio seamlessly blending indoor and outdoor living. The second level features a gracious sitting room, a private home office, and a sumptuous primary retreat complete with his and hers ensuites and a serene balcony overlooking the landscaped grounds. The third level offers five generously sized bedrooms and a dedicated laundry room, ensuring ample space for family and guests. The lower level, with a separate entrance, is equally impressive, featuring a media room, wine cellar, second kitchen, living area, three-piece bath, and two bedrooms, an ideal space for a nanny, extended family, or guests. Step outside to a breathtaking backyard oasis, where a pristine pool and cabana are framed by lush gardens, creating a private retreat for both relaxation and entertaining. Located in coveted South Rosedale, this estate is just a short walk to Toronto's top private and public schools, parks, and local shops. With easy access to walking trails, public transit, and the financial district, this home offers an extraordinary blend of prestige, privacy, and convenience. A rare opportunity to live in a landmark residence in one of Toronto's most sought-after neighborhoods. (id:55499)
Sotheby's International Realty Canada
132 Blythwood Road
Toronto (Lawrence Park South), Ontario
77' x 403' RAVINE ESTATE LOT, EXTENSIVE TABLE LAND. Create Green/Serene Compound on this Massive Lot (over 30,000 sq ft) in Prestigious Lawrence Park; Backing Onto Quiet Blythwood/Sherwood Ravine; Steps from Urban Conveniences of Yonge Street; Generous Size andMature Trees; Make it an Oasis; Potential to Severe (preciously City was in principle agreeable to severance into 2 pork chop-L shaped lots, to allow for 2 wide lots/houses; Approved Drawings for Reno and Separate Draft Plans for 13,000+ New Built; Inground Pool; Detached 4 Car Garage; Potential Garden House; Walking/Biking Trails; Tennis; Best Private/Public Schools; Sunnybrook Hospital; Granite Club. Heritage Designated under Blythwood HCD. (id:55499)
Forest Hill Real Estate Inc.
1403 - 900 Yonge Street
Toronto (Annex), Ontario
Luxury Boutique Living At "900 Yonge St" In Toronto's Prestigious Area Where Top Neighbourhoods Rosedale And Yorkville Meet. Fully Redesigned & Remodeled 2 Bedrooms & 2 Washrm Unit Offers 1713 Sq Ft Of Lavish Space With An Abundance Of Natural Light From Expansive Windows With East Views. Custom Millwork Lines The Walls Of The Open Concept Kitchen With Build In Miele Appliances, Central Island / Breakfast Bar & Quartz Counter Tops. Engineering Hardwood Flooring T-Out. Smooth Ceilings, Led Pot Lights & European Design Electric Light Fixtures. Outstanding Design Of 6 Pc Primary Ensuite W/ Freestanding Tub, Oversized Walk-In Shower, Double Sink Custom Vanity, Riobel Faucets & Heated Floors. Custom B/I Closets, A Large Custom Media Center W/ Fire Place. Nothing Spared In This Designer Masterpiece. Info for pet owners: one dog or one cat allowed, max 20lbs. Please Visit Virtual Tour! (id:55499)
RE/MAX West Realty Inc.
1218 - 87 Peter Street
Toronto (Waterfront Communities), Ontario
Located in Toronto's vibrant downtown district, this rare Twinkle Floor Plan offers a spacious 1-bedroom + den with1 full bathroom, spanning 600 sq. ft. of open-concept living and dining space. Modern kitchen features a sleek stone countertop and built-in appliances. Ample storage with 2 closets in foyer. Just steps from the city's best attractions, including TTC, King West, Queen West, top restaurants, shopping, and theatres. Enjoy walking distance to TIFF, luxury hotels, and Rogers Centre experience the energy of this trendy hotspot! (id:55499)
RE/MAX Excel Realty Ltd.
1704 - 500 Sherbourne Street
Toronto (North St. James Town), Ontario
(Open House every Sat/Sun 2pm-4pm by appointment only) Welcome to The 500 by Tridel located in the North St. James Town in Toronto. This 2-bedroom, 2-full-bathroom suite is located on the 17th floor with breathtaking city views and a desirable south exposure. This thoughtfully designed unit features two spacious bedrooms, each with large windows, laminate flooring, and ample closet space. The primary bedroom offers a 3-piece ensuite for added comfort and convenience. The functional layout ensures privacy as bedrooms are separated by the open-concept living and dining areas. The bright and inviting dining room includes a walkout to an open balcony, perfect for enjoying the stunning views. The living room is a separate room with lots of windows and natural sunlight. The modern kitchen is equipped with stainless steel appliances, a center island, a large sink, quartz countertops, and a stylish backsplash. Additional highlights of this unit include laminate flooring, extra closet space, and the convenience of ensuite laundry with a washer and dryer. The suite comes with 1 underground parking space and 1 locker. The building amenities include a concierge, gym, party/meeting room, visitor's parking, games room, yoga and aerobics studio, and more! Access to DVP, Bloor Subway Line (Sherbourne Station); Yonge Subway Line (Wellesley Station). A short drive to Riverdale, Rosedale, Yorkville, and Downtown areas. Lots of shops, cafes, shopping & grocery stores, parks, and more! (id:55499)
RE/MAX Metropolis Realty
533 Westmount Avenue
Toronto (Oakwood Village), Ontario
Located in the heart of Oakwood-Vaughan, this newly renovated basement apartment offers a comfortable and private living space. Featuring a separate entrance, this unit includes:1 Bedroom & 1 Bathroom Modern Kitchen with stainless steel appliances and ample cabinetry .Spacious Living Area with bright lightingEnsuite Walk-Out Basement with easy access Close to Transit Walking distance to the new Eglinton LRT, TTC stops, and major roads Nearby Amenities Parks, schools, shopping, and restaurantsIdeal for a single professional or couple. No smoking. Street parking available. (id:55499)
Meta Realty Inc.
1713 - 50 Power Street
Toronto (Moss Park), Ontario
Welcome to Home of Power! - Located in the highly desirable Corktown neighbourhood. This sun-filled Great Gulf built condo has a walking score of 92 and includes world-class amenities. The condo unit has a functional layout with 9ft ceilings, hardwood throughout and an unobstructed view of the city from the living space, bedroom and balcony. The upgraded (backsplash, Cabinets & countertop) eat-in kitchen overlooks the spacious family room that leads to the balcony. The office/den is perfect for a home office or for a 2nd bedroom/Nursery. The primary bedroom has floor-to-ceiling windows, a wall-to-wall closet and hardwood floors. The world-class amenities include a games room, party room, media room, concierge, outdoor pool and a rooftop deck that is outfitted with seating and BBQs. It is also conveniently located within walking distance to a dog park, the Distillery District, entertainment, shopping and more. From a transportation perspective, it is right off of the DVP and the King & Queen St TTC stations. (id:55499)
Royal LePage Maximum Realty
768 - 60 Ann O'reilly Road
Toronto (Henry Farm), Ontario
**Perfect Opportunity to Live at Tridel's Luxury Building Parfait at Atria** Immaculate and Bright 1 +1 Bedroom unit 728 sq feet with 2 Full Baths. Den can be 2nd Bedroom or Office. Walk-Out Balcony has Unobstructed North View. One Parking Spot and One Locker Owned. Freshly Painted Throughout and New Laminate Floors. Visitor Parking and 24 Hr Concierge. Hi-Speed Internet included in Condo Fee. Conveniently located at Sheppard and DVP. Minutes to Fairview Mall, Don Mills Station, Restaurants, Grocery Stores, Hwy 401 and 404. Move-In Ready A Must See. (id:55499)
Century 21 Leading Edge Realty Inc.
3511 - 325 Yorkland Boulevard
Toronto (Henry Farm), Ontario
**2 months' free rent promo on a 2 year lease** Welcome home to Parkside Square. Discover the epitome of convenience and comfort at Parkside Square, your ideal rental community designed to elevate your lifestyle. Featuring a diverse range of first-class amenities and a location second to none, this 1 bedroom, 1 bathroom condo is tailor-made for you! Enjoy effortless access to major highways, public transit, shopping centers, parks, dining, and entertainment venues. Experience city living at its finest, where relaxation meets convenience and excitement. Extend your living space with amazing amenities including a fitness center, yoga studio, pet wash, party/meeting room, sundecks, BBQs, and more! (id:55499)
Digi
2109 - 325 Yorkland Boulevard
Toronto (Henry Farm), Ontario
**2 months' free rent promo on a 2 year lease** Welcome home to Parkside Square. Discover the epitome of convenience and comfort at Parkside Square, your ideal rental community designed to elevate your lifestyle. Featuring a diverse range of first-class amenities and a location second to none, this 3 bedroom, 2 bathroom condo is tailor-made for you! Enjoy effortless access to major highways, public transit, shopping centers, parks, dining, and entertainment venues. Experience city living at its finest, where relaxation meets convenience and excitement. Extend your living space with amazing amenities including a fitness center, yoga studio, pet wash, party/meeting room, sundecks, BBQs, and more! (id:55499)
Digi
61 Foursome Crescent
Toronto (St. Andrew-Windfields), Ontario
Welcome to this exquisite 4+1 bedroom home, nestled in the prestigious St. Andrews neighborhood. From the moment you step inside, you'll be captivated by the meticulous attention to detail and the luxurious finishes throughout. The gourmet kitchen is a true masterpiece, featuring built-in Miele appliances, Caesarstone Quartz countertops, and a stunning kitchen peninsula with a Quartz waterfall edge. The sleek glass backsplash adds a modern touch, while the built-in speakers provide the perfect sound experience for entertaining. With Blum soft-close drawers and cabinets, every detail is crafted for both style and functionality. The main and second floors boast beautiful engineered hardwood throughout, with elegant pot lights on programmable smart dimmers to set the perfect ambiance. The spacious living room, wired for 5.1 surround sound, is enhanced by a cozy gas fireplace with an Indiana limestone mantle creating the ideal space to relax and entertain. The master bedroom offers a serene retreat with a luxurious ensuite, complete with Caesarstone Quartz finishes. All bathrooms in the home feature heated floors, ensuring warmth and comfort year-round. The powder room is equally elegant with Caesarstone Quartz detailing, adding a sophisticated touch. This home boasts a glass balustrade staircase, and seamless baseboards wrapping around doorways. A 4-point security door, Trane thermostat and wireless security system provide modern convenience and peace of mind. The fully finished basement is perfect for family fun and entertainment, with a custom-built entertainment unit, built-in fireplace, and Hue lighting to set the mood. The basement also features a spacious walk-in closet in the fifth bedroom and pocket doors throughout to maximize space and flow. This home seamlessly combines modern luxury with functional design, creating an ideal space for family living and entertaining. (id:55499)
Century 21 Heritage Group Ltd.


