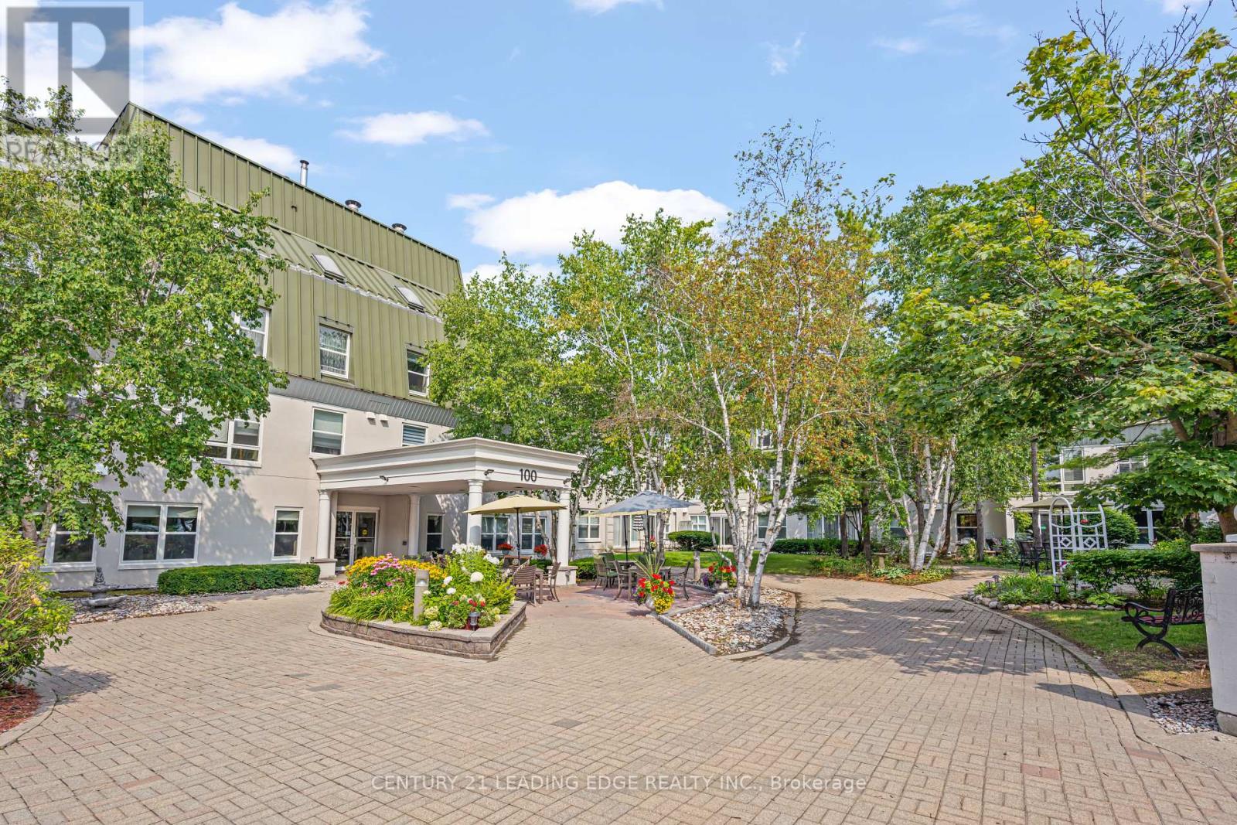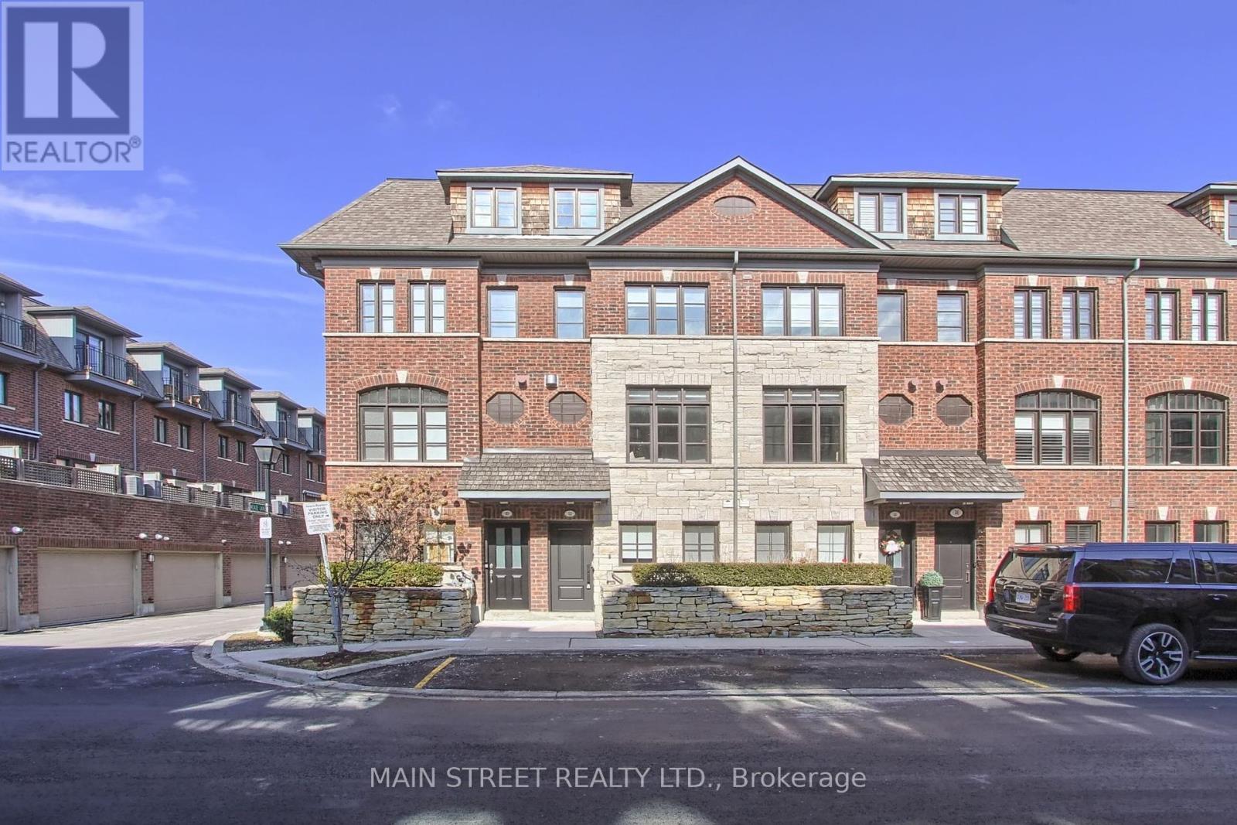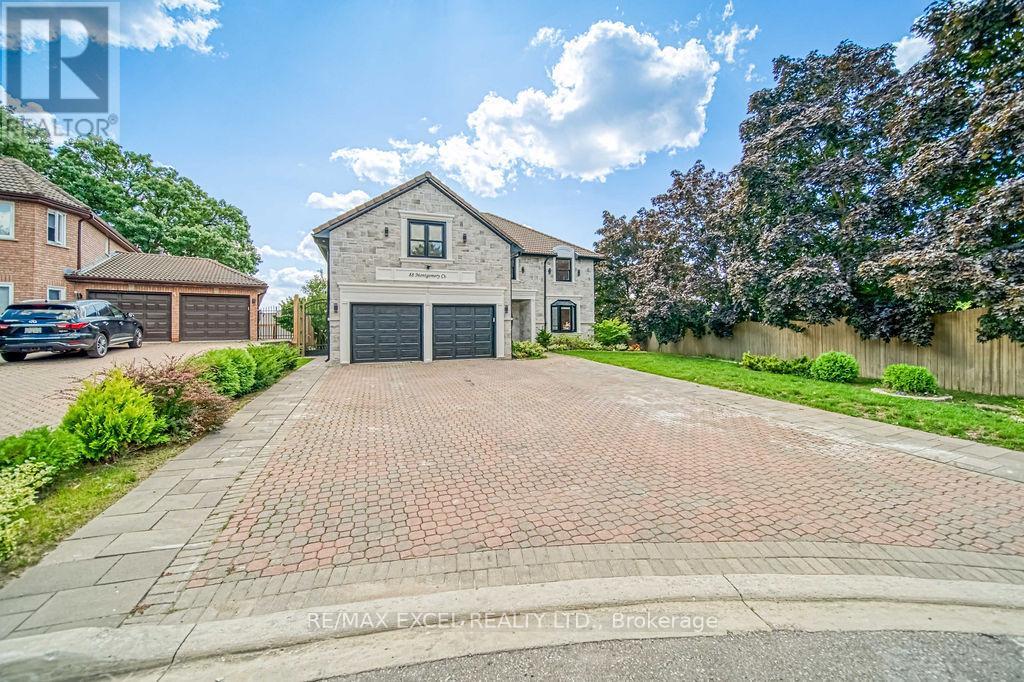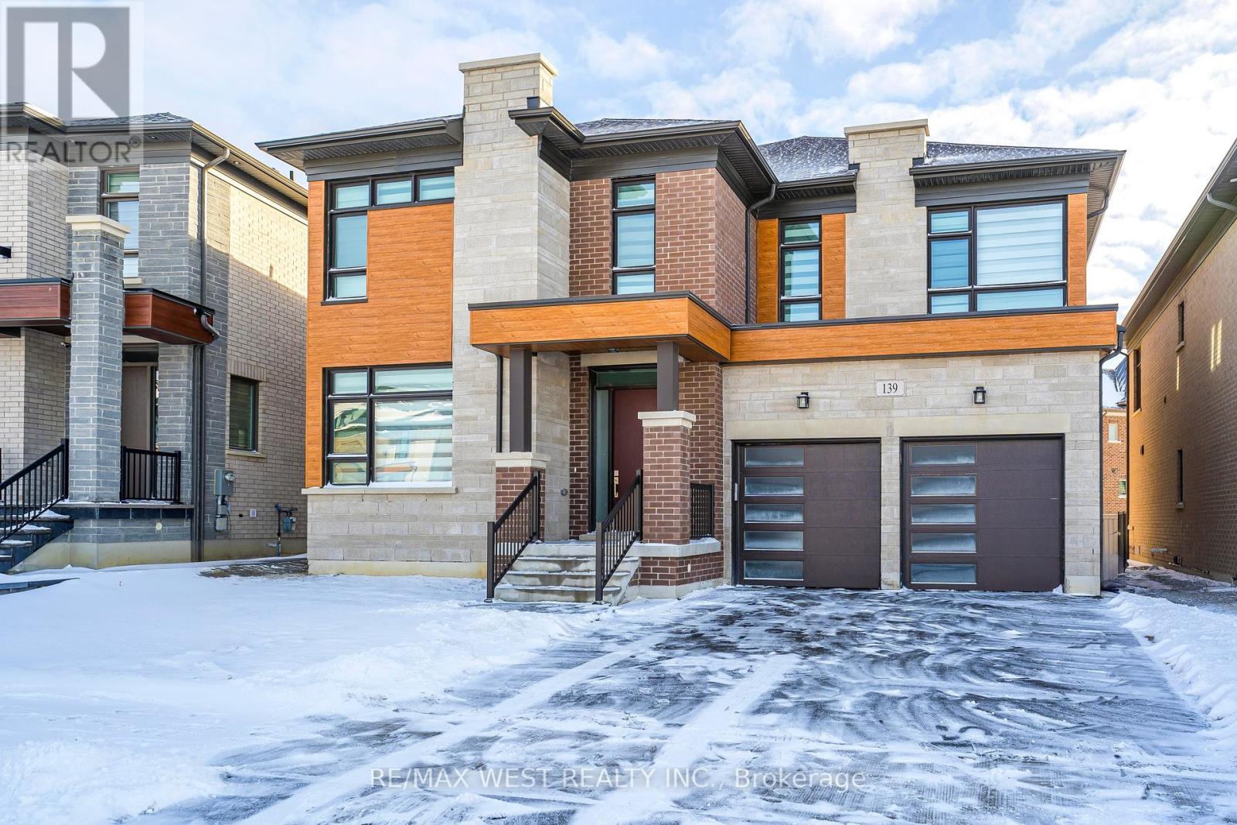218 - 100 Anna Russell Way
Markham (Unionville), Ontario
Welcome to this beautiful, move-in ready 757 sq. ft. Aster Model in Wyndham Gardens, a vibrant 55+ life lease community located in the heart of Unionville. This bright and inviting unit offers a seamless open-concept living and dining area featuring Berber carpeting, crown moulding, and large picture windows that fill the space with natural light. The updated kitchen boasts pristine white cabinetry, including a double-door pantry, pot lights and a corner sink to maximize counter space. With Corian countertops and the added convenience of a built-in desk, it's perfect for both cooking and everyday tasks. The generous bedroom includes wall-to-wall mirrored closets and opens onto a peaceful solarium, ideal for relaxing. A beautifully updated bathroom and convenient ensuite laundry round out this charming unit. Enjoy the many benefits of living in this vibrant senior community, with local transit on-site, easy access to the GO Train, and just steps away from the bustling Main St. and the Farmers' Market. (id:55499)
Century 21 Leading Edge Realty Inc.
27 - 12 Powseland Crescent
Vaughan (West Woodbridge), Ontario
This beautiful Townhome in West Woodbridge is by Dunpar Homes and has been fully renovated from top to bottom. This open concept living features 3 bedrooms and 3 washrooms, all with custom cabinetry and closets. A Lower level den that could be used as an office or mudroom, with built-in closets. This chef inspired kitchen features travertine countertops with stainless steel appliances and custom cabinets with walk-out access to your own private terrace. Enjoy the spa-like Primary Bedroom with its own private balcony and designer walk-through dressing room with a stunning 5 piece ensuite. The laundry room features full size washer and dryer and is conviently located on the third level. The two car garage features a new garage heater making a warm space year round. This is an Extremely Sought-After Neighbourhood! **EXTRAS** Legal Description:UNIT 27, LEVEL 1, YORK REGION STANDARD CONDOMINIUM PLAN NO. 1191 AND ITS APPURTENANT INTEREST SUBJECT TO AND TOGETHER WITH EASEMENTS AS SET OUT IN SCHEDULE A AS IN YR1628692 CITY OF VAUGHAN (id:55499)
Main Street Realty Ltd.
1063 Wood Street
Innisfil, Ontario
Beautifully Updated Lakeside Home w/Separate Entrance & Private Beach Access! Towering 3+1 Bed, 3+1 Bath Home w/Access From 2 Streets, Plus A Detached Garage w/Guest Bunkie Space Above! Big Kitchen w/Stone Counters, Gas Stove & Walk-In Pantry. Sunroom w/Panoramic Windows Offering Seasonal Lake Views. Large Living & Dining Room. Spacious Primary Bedroom w/Dazzling Ensuite Bath. Lower Level Features A Separate Side Entrance, A Family Room w/Gas Fireplace + Tons Of Storage. KEY UPDATES: Kitchen, Bathrooms, Furnace, Most Windows, Vinyl Plank Flooring, Tiles, Lighting, Hardware, Garden Door + Berber & Glass Paneling On Staircase. Enjoy Private Beach Access (Approx $300yr) Featuring A Clean Sandy Beach, Park/Picnic Area + Boat Docking Privileges! Meticulously Maintained & Loved Home Offering Endless Possibilities! (id:55499)
RE/MAX Hallmark Chay Realty
11a - 9 Laidlaw Boulevard
Markham (Bullock), Ontario
Prime Commercial Space For Lease In Markham! Discover An Exceptional Leasing Opportunity In The Heart Of Markham! This Versatile Retail Commercial Space Offers Five Private Offices, A Kitchen, And Two Bathrooms, Making It Ideal For A Variety Of Business Uses. Whether You're Looking For A Location For A Medical Office, Retail Store, Beauty Salon, School, Church, Or Professional Service, This Space Is Designed To Accommodate Your Needs. Situated In A High Traffic Area With Excellent Visibility, This Property Provides Easy Access To Major Highways (401 & 407), Public Transit, And Go Stations, Ensuring Convenience For Both Clients And Employees. Don't Miss Out On This Prime Leasing Opportunity In One Of Markhams Most Sought After Commercial Districts. Schedule Your Viewing Today! (id:55499)
Century 21 Leading Edge Realty Inc.
10 Hyderabad Lane
Markham (Greensborough), Ontario
Elegant 3 Bedroom, South Facing Town Home in the Coveted neighborughood of Greenborough in Markham. This Home Features a Large Modern Kitchen with an Island, Ideal for Entertaining, Hardwood Flooring/Staircase On Main Floor. Spacious Living Room with10 ft High Ceiling, 3 Bed Rooms and 2 full washrooms on the upper level .A spacious Family room on the Lower Level that walks out to the Backyard. Minutes Walk To Mount Joy Go Station, Hospital, Schools, Markham Main Street, Markham Museum, Swan Lake And All Other Amenities Markham has to offer. Within the School Zone for Greensborough PS, Fred Varley PS Sam Chapman PS, Bur Oak HS, Bill Hogarth HS & Unionville HS (id:55499)
Century 21 Innovative Realty Inc.
57 Rosena Lane
Uxbridge, Ontario
For Sale: Stunning 4+1 Bedroom Detached Home with Swimming Pool on a Tranquil Uxbridge immaculate detached home, where every detail has been meticulously upgraded and finished to perfection. This home surpasses even the most beautiful builder model homes and truly needs to be seen to be fully appreciated. From top to bottom, this residence has been thoughtfully renovated, and it shows. The photos simply can't capture its true beauty. You will fall in love the moment you step inside, as no expense or effort has been spared in creating a space that is both unique and exquisitely gorgeous. Boasting over 2500 sq.ft. of elegant living space (excluding the finished basement), this home features a desirable floor plan with separate dining, living, and family rooms. The fully upgraded kitchen is a chefs dream, complete with a large pantry, dark stainless steel appliances, quartz countertops, matching backsplash a breakfast area overlooking the serene backyard with an inviting inground swimming pool. A convenient laundry room eliminates the need to carry laundry up and down stairs, while upgraded lighting throughout adds a modern touch. The second floor offers four generously sized bedrooms, including a master suite with a luxurious en-suite bathroom. The lower level reveals a home cinema room (cinema equipment included) perfect for movie nights say goodbye to Cineplex! Additionally, there is a fifth bedroom and a large playroom with a pooltable (included with the sale).The backyard is an entertainers paradise, featuring a large swimming pool and a charming gazebo (alsoincluded), making it ideal for relaxing summer evenings after a busy day. The two car garage is heated. This home is sure to impress friends and family alike, combining beauty, functionality, and exceptional care. Don't miss your chance to make this dream home your own! **EXTRAS** Upgraded electrical panel. Upgraded light fixtures, floors, bathrooms and more. Recently changed central air condition and pool pum (id:55499)
RE/MAX Real Estate Centre Inc.
27 Grovepark Street
Richmond Hill (Oak Ridges), Ontario
This elegant detached house with 4+1 bedrooms is situated in the highly desirable neighbourhood of Oak Ridges in Richmond Hill,backing onto a beautiful & quiet park with mutual trees. Upon entering, you'll be greeted by a stylish foyer with a high ceiling that leads into a spacious living room & family room with a fireplace overlooking the backyard. The family-sized upgraded kitchen,combined with a breakfast area and walk-out to the backyard, also provides direct access to the dining room. The primary bedroom includes a walk-in closet and a beautifully upgraded ensuite bathroom. Additionally, there are three more large bedrooms on the second floor, each equipped with large closets, ample windows, and plenty of sunlight. The versatile large basement includes a kitchen, a bedroom, a living room, 2 Baths & a separate entrance, making it suitable for family entertainment, a guest suite, or even potential rental income. Don't Miss this beautiful house! (Offers Are welcome at any time!) **EXTRAS** All Existing Appliances: Fridge, Gas Stove, Dishwasher, Rangehood, Microwave, Washer and Dryer. Basement: Fridge, Gas Stove,Range hood, Washer and Dryer. All Existing Electric Light Fixtures and All Existing Window Coverings. (id:55499)
Royal LePage Signature Realty
27182 Civic Centre Road
Georgina (Historic Lakeshore Communities), Ontario
Just steps from stunning Lake Simcoe, this legal duplex is the perfect blend of comfort, convenience, and opportunity. Whether you're searching for a dream home or a smart investment, this property delivers. The main home is nestled in a friendly, well-connected neighborhood, literally steps from the Lake, and close to schools, shops, and parks. The legal secondary unit provides the perfect setup for rental income, multi-generational living, or hosting guests. But the real show-stopper? The incredible backyard retreat! Sitting on an irregular lot, this outdoor oasis features a fully powered detached building, ready to become your inspiring studio, home office, ultimate man cave, or she-shed escape. Add in a spacious patio and fire pit, and you've got the ideal space to relax or entertain your personal getaway, right at home. With forced air/gas heating, municipal water & sewers, and a fully permitted apartment above the garage, this property is move-in ready and full of potential. Don't miss your chance to own this versatile, lakeside gem. (id:55499)
Exp Realty
397 Mara Road
Brock (Beaverton), Ontario
Welcome To A Truly Idyllic Family Home In The Heart Of Beaverton, Where Comfort, Convenience, And Community Converge. This Charming Residence, Boasting 3 Bedrooms And 2 Bathrooms, Is Perfectly Situated In A Family-Oriented Neighbourhood, Offering A Peaceful Retreat Within Close Reach Of Lake Simcoe, Local Shops, And Delightful Restaurants. As You Step Onto The Property, You'll Be Greeted By The Expansive 50x218 Foot Lot, Providing Ample Space For Outdoor Activities And Gardening. The Detached 1-Car Garage Adds A Touch Of Convenience, Offering Both Shelter For Your Vehicle And Additional Storage Space. Step Inside And Discover A Home Designed To Embrace Natural Light. Abundant Windows Throughout Create A Bright And Inviting Atmosphere, Enhancing The Warmth Of The Living Spaces. The Functional Layout Of Three Bedrooms And Two Bathrooms Ensures A Comfortable And Practical Living Experience, Ideal For A Growing Family Or Those Who Love To Entertain. Book Your Private Showing Today! **EXTRAS** Existing Fridge, Stove, Dishwasher, Washer & Dryer (id:55499)
RE/MAX Hallmark York Group Realty Ltd.
88 Montgomery Court
Markham (Buttonville), Ontario
Super rare opportunity to find the lucky number '88' in one of Markham's most prestigious neighborhoods and tree-lined cul-de-sacs! Impressive 60x283 ft pie lot with over 4,500 sq ft of living area. Newly renovated from top to bottom! Impeccable natural stone facade. Slate roofs can last over 100 years! Super long and wide driveway can park 8 cars! Open-concept design with large windows that flood the interior with abundant natural light. Smooth ceilings, crown molding, coffered ceilings, and pot lights throughout the first floor. Upgraded hardwood flooring, oak stairs, and steel pickets. The gourmet kitchen features top-of-the-line stainless steel appliances, a central island, quartz countertops, and custom cabinetry providing ample storage. The fully finished walk-out basement is designed for extra living space and potential rental income. It includes a kitchen, dining area, 3-piece ensuite, living area, and bedroom. A meticulously landscaped backyard offers a serene retreat with a super large deck, BBQ, and sitting area, complete with lush greenery and ample space for outdoor dining or relaxation. This home offers the perfect balance of privacy and convenience, with easy access to top-rated schools, shopping centres, restaurants, supermarkets, LA Fitness, Hwy 404 & 407, and all other amenities! 88 Montgomery Ct is more than just a home! **EXTRAS** 2 Fridges 2 Stoves, Range Hood, B/I Dishwasher, Washer/Dryer, All Elf's All Window Cov, Garden Shed. Cvac, Cac Pot Lights (id:55499)
RE/MAX Excel Realty Ltd.
139 Ballantyne Boulevard
Vaughan (Vellore Village), Ontario
Great Location "Pine Valley Estates" by Lindvest Homes; Over 4700 sq ft above grade; Luxurious living in this well designed, bright & ultra spacious home. Main floor features soaring ceilings and a grand foyer entrance; Private Study/Library followed by grand chef's kitchen w/ walk-in pantry, huge island and a bar/serving station & Miele Appliances. Two entrances to lower level from main floor. Gracious Family Room w/ walk out to deck . Second floor consists of five generous sized bedrooms & laundry room. All Bedrooms w/ ensuites and walk in closets. Hardwood floors throughout. Space galore! Beautifully designed, with lots of upgrades. Outdoor fence has been paid for and contracted awaiting to be finished. Large lot at the rear 60 feet. Double Garage with a car lift for 3 car parking. Close to major highways, Vaughan Mills & All Amenities. (id:55499)
RE/MAX West Realty Inc.
1 Ridge Road N
Uxbridge, Ontario
In a serene enclave where elegance meets tranquility, this quintessential executive home commands attention with its remarkable architecture. Stately situated on just over an acre of impeccably manicured grounds, situated on a corner lot, and spanning approximately 6,300 square feet of total living space, this estate is a harmonious blend of grandeur and comfort. The main level exudes an expansive ambiance, with an abundance of natural light that floods the space through large windows that frame the views of the lush surrounding landscape. From the intricate moldings to the gleaming floors, this home speaks to a level of craftsmanship that is both rare and exceptional. The light and airy gourmet kitchen is a space where culinary dreams come to life. Outfitted custom cabinetry, large breakfast nook, and quartz countertops throughout, this kitchen is as functional as it is beautiful. The formal living room with cozy fireplace and dining room provide the ideal settings for both intimate gatherings and grand entertaining. The primary suite is a sanctuary of luxury, featuring a private balcony that offers serene views of the expansive property. The ensuite is a spa-like retreat, complete with a deep soaking tub, a glass-enclosed shower, and dual vanities. A spacious walk-in closet provides ample room for your wardrobe, combining practicality with sophistication. Four additional bedrooms and five well-appointed bathrooms ensure that every member of the household enjoys the utmost comfort and privacy. The fully finished lower level, with its own separate entrance, opens up a world of possibilities. Complete with a second kitchen and bar area, this space is perfect for extended family, guests, or even as a potential income suite. The versatility of the basement enhances the overall functionality of the home, making it as practical as it is luxurious. If you're seeking a residence that offers the very best in executive living, look no further. **EXTRAS** This remarkable resi (id:55499)
Woodsview Realty Inc.












