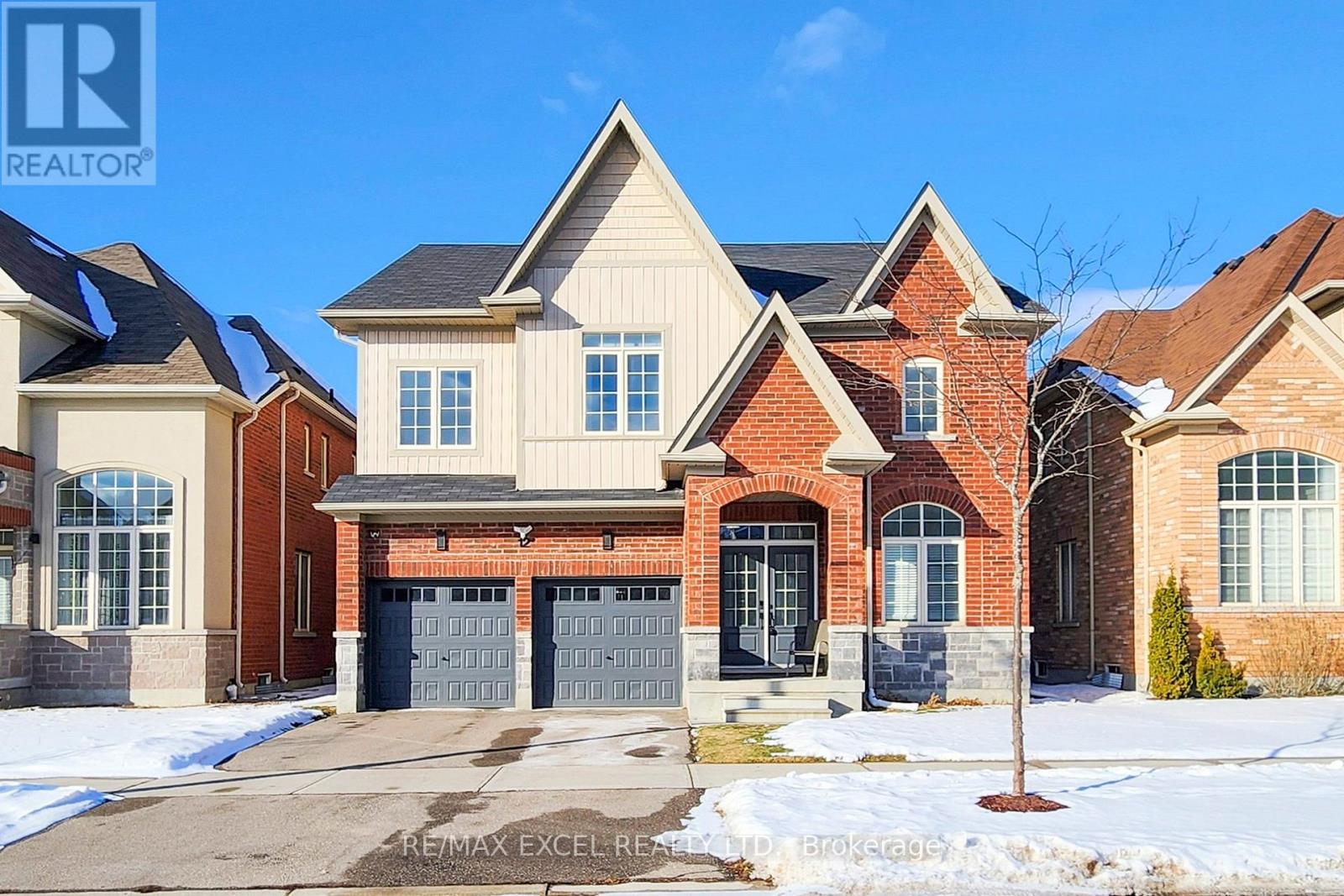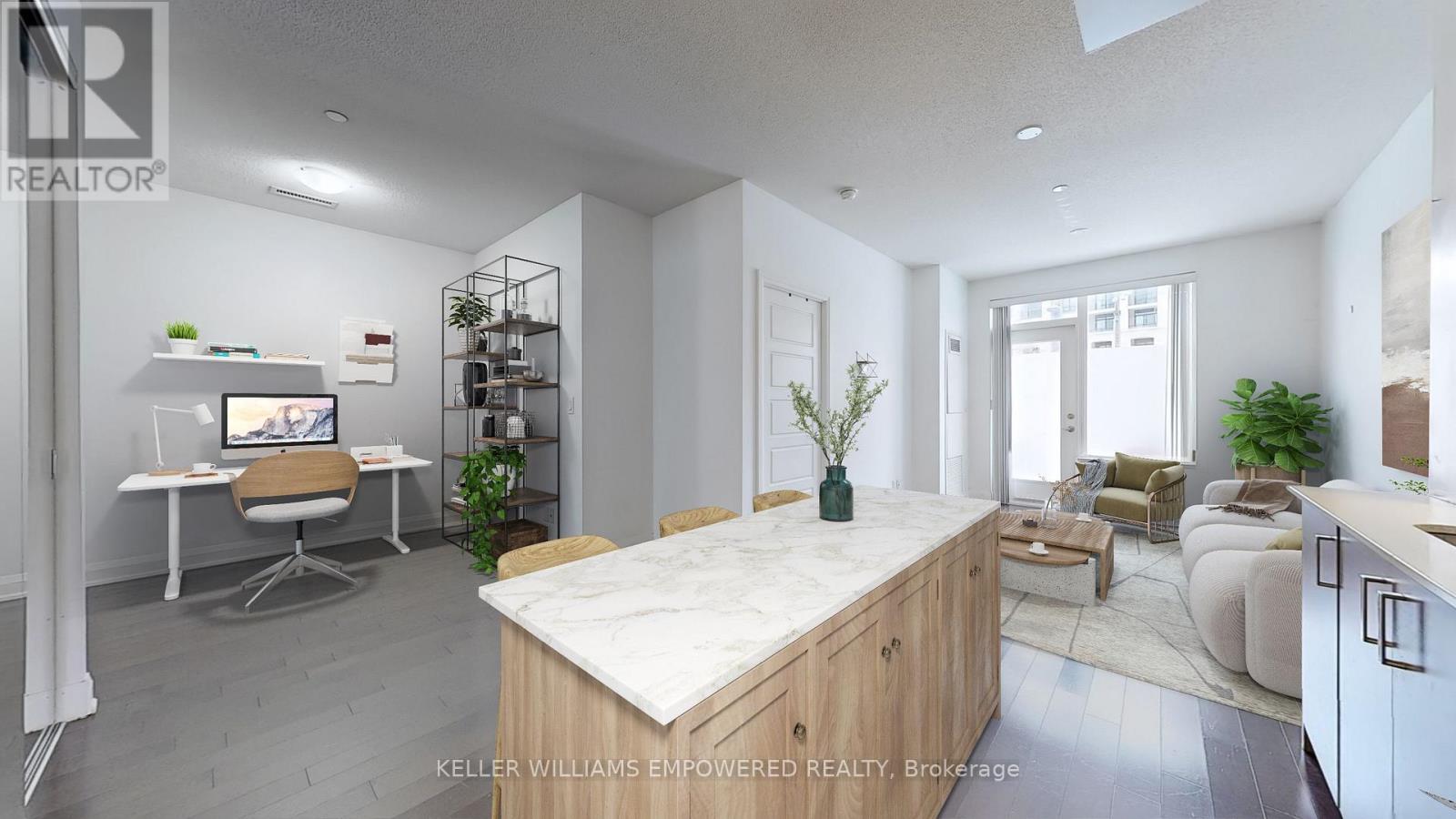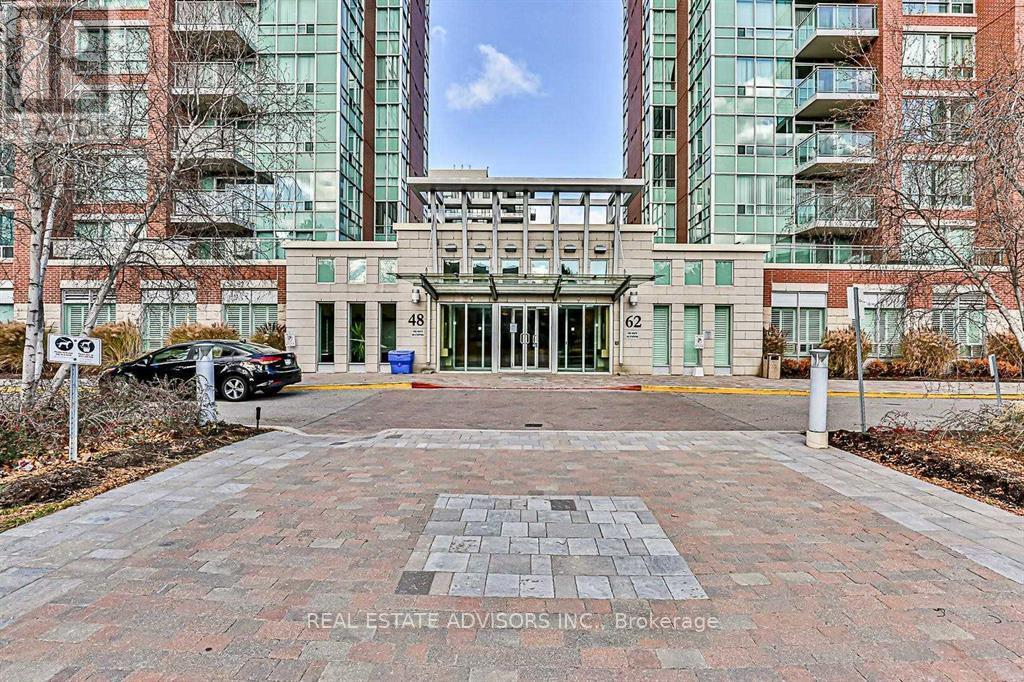Ph08 - 55 Oneida Crescent
Richmond Hill (Langstaff), Ontario
***Two Parking Spots *** Rarely found penthouse unit with 2 parking spots for sale. 960sf, Well maintained by original owner, This stunning 2 + 1 corner unit offers a breathtaking, unobstructed view and features 9-ft floor-to-ceiling windows throughout, flooding the space with natural light. The open-concept layout is complemented by contemporary finishes, upgrades. The modern kitchen boasts a quartz countertop, adding to the units elegance. The den is spacious enough to fit a bed, making it as functional as a third bedroom. Residents enjoy world-class amenities, including a pool, roof garden with BBQ areas, gym, meeting room, party room, yoga room, theater room, game room, guest suite, and a wide range of facilities designed for comfort and recreation. **EXTRAS** Stainless Steel Fridge, Stove, B/I Dishwasher And Microwave. Washer & Dryer. All Electric Light Fixtures And Window Coverings. (id:55499)
Right At Home Realty
12 Jericho Avenue
Georgina (Keswick South), Ontario
Stunning 5-Bedroom Home in Keswick South Best Value on the Market! Welcome to this beautifully upgraded and meticulously maintained 3,000+ sqft detached home, perfectly situated on a premium 45-ft wide lot. With 5 spacious bedrooms, each with its own ensuite, this property offers unmatched comfort and functionality for modern family living. Step through the grand tall double-door entrance into a bright and inviting space with soaring 9-ft ceilings on the main floor and expansive windows that flood the home with natural light. The main floor features a versatile library/office with high ceilings, ideal for work-from-home setups or quiet study time. The open-concept kitchen is an entertainers dream, boasting a large island, quartz countertops, and brand-new appliances (2023). The thoughtful layout includes a practical mudroom, a newly renovated main-floor powder room, and smooth ceilings throughout all bedrooms. This home is packed with upgrades! New hardwood floors, modern baseboards, fresh paint, energy-efficient LED lighting, and an EV charger port are just some of the recent enhancements (2023). $$$ invested to ensure style and convenience at every turn. Located just minutes from Hwy 404, top-rated schools, retail plazas, supermarkets, restaurants, a recreation center, beautiful beaches, and scenic walking trails, this property offers both luxury and unbeatable convenience. Move-in ready and waiting for you to call it home! This is a must-see property dont miss the chance to make it yours! (id:55499)
RE/MAX Excel Realty Ltd.
220 - 15 Whitaker Way
Whitchurch-Stouffville (Stouffville), Ontario
Gorgeous Open Concept, One-Storey Flat In The Vista Flats & Towns In Sought After Stouffville! This 3 Years New, 2 Bed, 2 Bath Condo Boasts Approx 1,016 Sq Ft Features Private Entrance & 9Ft Ceilings In The Main Area. Modern Kitchen W/ Stainless Steel Appliances, Granite Countertops, & Tiled Backsplash. Bright & Spacious, Combined Living/Dining Room Has W/O To Private Patio That Includes A Gas Bbq Hook-Up. Primary Bedroom Features 3 Pce Ensuite, & Double Closet. 15 Whitaker Way Is In The City Of Whitchurch-Stouffville, Ontario And Situated In The Area Of Stouffville In Whitchurch-Stouffville. Rural Whitchurch Stouffville, Ballantrae And Uxbridge Are Nearby Neighborhoods. **EXTRAS** *For Additional Property Details Click The Brochure Icon Below* (id:55499)
Ici Source Real Asset Services Inc.
355 Lakeland Crescent
Brock (Beaverton), Ontario
Great opportunity in the heart of Beaverton! This property is perfect as a handyman special, a renovation project, or a complete rebuild. The lot is zoned R1, and although previous city approval to severance the lot has expired, it still holds potential for future development. Whether you're looking to renovate, rebuild, or invest in Beaverton's growing community, this is a chance you don't want to miss! This property sits on a large 120'x110' lot and could be divided into two lots of 60'x110' each. It has been recently partially updated and includes a finished studio basement apartment with its own entrance and washer, making it great for rental income. With over 2,200 sq. ft. of living space, its perfect for various lifestyles. Please book a private showing. No warranties will be accepted by the seller. House sold in as-is condition. **EXTRAS** Please book a private showing. No warranties will be accepted by the seller. House sold in as-is condition. (id:55499)
Homelife/miracle Realty Ltd
3 Northwood Road
Georgina (Sutton & Jackson's Point), Ontario
It's a Beautiful Day in the Neighbourhood! This is the Story of 3 Northwood Road in the Coveted "Wood River Acres". A Place to Raise a Family, have Friends gather or enjoy Retirement for Years to come. This Beautiful Family Home Boasts 5 Bedrooms on the 2nd Floor, 1 in the Basement with Gas Fireplace & Ensuite Bathroom (The 59" Soaker Tub gives all the Spa Feels). A Bright, Beautiful Kitchen fully Renovated in 2021 with Quartz Counters, Island, 2 Sinks, Pot Filler Tap, Stainless Steel Appliances including Gas Stove w/ Double Oven & Separate Wine Fridge all Overlooking the Sunroom which Overlooks the Pool. What a fabulous Place to sit and Enjoy your Morning Coffee. Hickory hardwood Flooring throughout most of the Main Floor with Quality Vinyl Plank in Kitchen & Bedrooms. All three 4pc & one 2pc Bathrooms have been completely renovated. On the Lower Level in addition to the large Bedroom/Recroom you will find a Home Theatre Room with Smart LG 86" LED Big Screen TV, Powerful 7.2 165W Sony Surround Sound, 4 Valencia Tuscany Leather Seating, a 10 Man Sauna, Cold Cellar/Cantina, 8.91 x 12.75 Ft Yoga/Meditation Room & Ample Storage. Over 4300 sq Ft of Living Space. This Charming Property has been lovingly Upgraded & Maintained Including Roof, Windows, Doors, Electrical, Plumbing, Vac, Paved Driveway Widened, 16 x 16 Ft Deck with Gazebo with outdoor kitchen Capability, New Stonework Platform & Walkway at side of Home. All of this on a Premium 1/2 Acre Lot. Have You Called The Movers Yet? **EXTRAS** *See Attached feature Sheet for Upgrades & Inclusions. **On Municipal Water & Sewers, Close to Schools, Grocery Stores, Golf, Hiking/Walking Trails & Lake Simcoe (id:55499)
Sutton Group-Heritage Realty Inc.
115 - 8228 Birchmount Road
Markham (Unionville), Ontario
Experience the finest that Markham-Unionville has to offer! All of the excellent shops, dining options & entertainment of uptown Markham are just steps away. Easily commute across the city with bus routes on Highway 7 and the Unionville Go Station only 5 minutes away, giving easy access to Main St Unionville, downtown Markham, York University, and more! Even when staying in, you can enjoy a wealth of top-of-the-line amenities, including a fully equipped gym and a full sized swimming pool with surrounding lounge chairs! This ground floor unit has a spacious and bright open concept layout, ft. full-sized stainless steel appliances, stone countertops, & a sunny north-west terrace! Bright bedroom featuring a double sliding door closet and a large, north-west facing window. The large den is open concept and functional for a multitude of purposes such as a formal dining area or large at-home office, the options are endless. Convenience is truly at your fingertips in the stunning Riverpark Condos. **EXTRAS** 1 owned parking and 1 owned locker included. The indoor and outdoor recreational options are endless in the heart of Markham, such as CF Markville and several well known parks and trails for you to enjoy! (id:55499)
Keller Williams Empowered Realty
3 Ingersoll Lane
Richmond Hill (Jefferson), Ontario
Please note that all furnished rooms are virtually staged. Executive end-unit townhouse in the heart of Richmond Hill. This fabulous new unit features an open concept design and is flooded with ample natural light. Built in 2023, this unit is fully upgraded with fantastic finishings including: soft-close drawers in kitchen & primary bedroom, fireplace with pre-wiring for tv above the mantle, White Oak hardwood flooring, pot lights & more. Parisian styled kitchen features stainless steel KitchenAid appliances, upgraded wall-hutch with cabinets for storage & display, extended centre island, upgraded sink, valence lighting & granite countertops. Solid wood staircase throughout with oak handrails and wrought-iron pickets. Mudroom on main level can also be used as a second laundry room. Multiple walk-outs to numerous balconies ideal for entertaining. Sitting area on main level can easily be utilized as 4th bedroom with access to a two-piece bathroom. Gorgeous rooftop patio with panoramic views of mature trees boasts ample space for an outdoor kitchen, living/dining area and the ideal setting for outdoor entertaining. **EXTRAS** Monthly Maintenance Fees of $248.32 per month covers landscaping, snow removal and garbage removal. (id:55499)
Keller Williams Empowered Realty
1776 Big Bay Point Road
Innisfil, Ontario
ENDLESS POTENTIAL IN A HIGH-GROWTH AREA! This home is nestled on just under an acre of land. Positioned on a generous 140'x304' lot with RR zoning & holds significant development potential. The delightful exterior boasts a U-shaped driveway, a double-car garage & landscaped gardens. Providing a sense of privacy, the property showcases 16 varieties of mature trees. This home enjoys an optimal location, conveniently close to Barrie, yet benefits from Innisfil's low taxes. Nearby attractions include golf courses, Friday Harbour, parks & Wilkins Beach. Inside, modern comfort is ensured with laminate floors & an updated kitchen, while the living room with a w/o connects to the expansive backyard. A sunroom offers picturesque views of the surrounding forest & the backyard is a haven with winding trails & a charming koi pond. For hobbyists, a 12'x16' shed equipped with 60 amp service adds practical appeal. This #HomeToStay is a must-see! (id:55499)
RE/MAX Hallmark Peggy Hill Group Realty
15 Haskins Crescent
Georgina (Keswick South), Ontario
Welcome to 15 Haskins in the Desirable Simcoe Landing. Situated on a Premium 52-Foot-Wide Lot, Step Inside To Discover a Bright & Spacious Interior Featuring Over 3,400 Sq/Ft of Finished Living Space & Over $95k In Upgrades! This 4 Year-New Home Features 9 Foot Ceilings, Hardwood Floors, an Open-Concept Family Room With a Gas Fireplace, & an Open Kitchen With Stainless Steel Appliances & Quartz Countertops. Elegant Chandeliers Plus Potlights & Zebra Blinds Throughout. Central Vacuum System for Easy Cleaning. Mudroom With Direct Access to Garage. The Oak Staircase Leads To 4 Spacious Bedrooms, All With Personal Bathrooms and Walk-In Closets. The Newly Finished Basement Is The Perfect In-Law Suite With a Full Kitchen, a Large Living Area With an Electric Fireplace, a Luxurious Washroom With a Glass Shower, & a Spacious Bedroom. Newly Fenced Backyard With Access From Both Sides of the Home. Ample Parking For Up To 6 Vehicles With No Sidewalk. Peace Of Mind With Remaining 3 Year Tarion Warranty! Highly Sought-After, Safe, & Quiet Family Neighbourhood Located By CGS Park with a Playground & Kids Splash Pad. Minutes to HWY 404, Lake Simcoe, Beaches, Schools, All New Multi-Use Recreation Complex, Parks, Golf & More. **EXTRAS** Peace Of Mind With Remaining 4 Year Tarion Warranty! (id:55499)
RE/MAX One Realty
76 Forest Heights Boulevard
Vaughan (Kleinburg), Ontario
*Wow*Absolutely Gorgeous Custom Built Kleinburg Beauty Nestled In The Prestigious Kerrowood Estates Enclave*Situated On A Premium 1+ Acre Corner Lot Across From The Renowned Copper Creek Golf Club, Acres Of Rolling Hills, Meandering Rivers & Lush Forests*An Entertainer's Dream Home!*Incredible Curb Appeal Lavishly Landscaped With A Circular Driveway, 3 Car Garage, Manicured Gardens, Inground Swimming Pool & Walkout Basement*Behind Elegant Wrought-Iron Security Gates, The Grand Entrance Welcomes You To A Cathedral Ceiling Foyer & A Masterfully Designed Open Concept Design Perfect For Hosting Family & Friends*Gorgeous Chef Inspired Kitchen Dazzling With Integrated Stainless Steel Appliances, Granite Counters, Custom Backsplash, Centre Island, Breakfast Bar, Built-In Wine Rack, Chef's Desk & Walkout To Patio Overlooking Pool*Stunning Hardwood Floors Throughout*Grand Living, Dining & Family Rooms Enhanced With Arched Entryways & Windows, Crown Mouldings, Pot Lights, Built-In Speakers, Gas Fireplaces & Custom Mantles*Convenient Main Floor Den & Laundry Room With Separate Service Stairs To Basement*Amazing Master Retreat With Walk-In Closet & 5 Piece Custom Ensuite Showcasing Porcelain Tiles, Floating Tub & A Double Vanity*4 Spacious Bedrooms All With Large Closets & Ensuites*Expansive Loft Space Perched Above Garage Flooded With Natural Light With from Oversized Windows & Majestic Coffered Ceilings... A Perfect Spot For A Chic Lounge or Entertainment Hub*Professionally Finished Walkout Basement Apartment With Huge Recreation Room, Gas Fireplace, Kitchen, Bedroom, 3 Pc Bath & Sauna*Escape To Your Breathtaking Backyard Oasis With Large Stamped Concrete Patio, Tanning Deck, Inground Pool & Cabana*Total Privacy!*Put This Beauty On Your Must-See List Today!* **EXTRAS** *Your Stunning Luxury Dream Home Is Here!*Premium Lot Over 1 Acre*Hardwood Floors, Crown Mouldings, Coffered Ceilings, Wrought Iron Pickets, Floating Staircase, Built-In Speakers,Exterior/Interior Pot Lights* (id:55499)
RE/MAX Hallmark Realty Ltd.
806 - 85 North Park Road
Vaughan (Beverley Glen), Ontario
Amazing 1+1 unit with South Bright Exposure in Prestigious Fountains Of Thornhill. This unit is Beautifully maintained and is generously sized with a Very Practical Open Concept Layout making an amazing Floor Plan featuring Recently Upgraded Custom Kitchen Cabinets with Gorgeous Quartz counters and backsplash, Under mount S/S sink with upgraded faucet, Stunning Wide Plank Flooring, Very useful Den location that can be used for many purposes, 9 floor ceilings, Foyer Entry not into the kitchen or Den with a Large Closet, Rare Oversized Linen Closet, Large Bedroom Double Door Closet, Large Balcony, Move in ready, Was Owner Occupied, 1 parking, 1 Locker. Laundry in Hallway and not behind a bedroom wall, Upgraded Light Fixtures. With exceptional amenities including Indoor Pool, Sauna, Great Fitness Center, Concierge, Party Room. Close To Shopping Center, Promenade Mall, Park/Play ground, grocery stores, cafes and restaurants are all within walking distance. Easy Access to Public Transportation or quick access to highways 407, 400, and 7. **EXTRAS** All existing S/S Appliances including Stove Dishwasher, Fridge, Microwave'Hood Fan. Washer/Dryer all Elf's. (id:55499)
Forest Hill Real Estate Inc.
#117 - 48 Suncrest Boulevard
Markham (Commerce Valley), Ontario
Stunning one-bedroom condo apartment in the luxurious Thornhill Tower, located in a prime Markham area. This convenient first-floor unit has no stairs, making it ideal for those who prefer to skip elevators. Includes one locker and one parking space. Featuring no carpets and a lovely balcony, this condo is within walking distance of restaurants, shopping, banks, and Viva Transit. Enjoy easy access to Highway 7, Highway 404, and Highway 407, with Langstaff GO Station just a few minutes awayperfect for commuting or leaving the car behind. Dont miss this opportunity to make this condo your home! The building boasts exceptional amenities, including an indoor pool, virtual golf, sauna, gym, party/billiard/meeting rooms, and 24-hour concierge service. **EXTRAS** Upgraded Fridge, Stove, Rangehood, B/I Dishwasher, Newer & Larger Stackable Clothes Washer & Dryer, Window Coverings, Light Fixtures <> Owned Locker & Parking - (id:55499)
Real Estate Advisors Inc.












