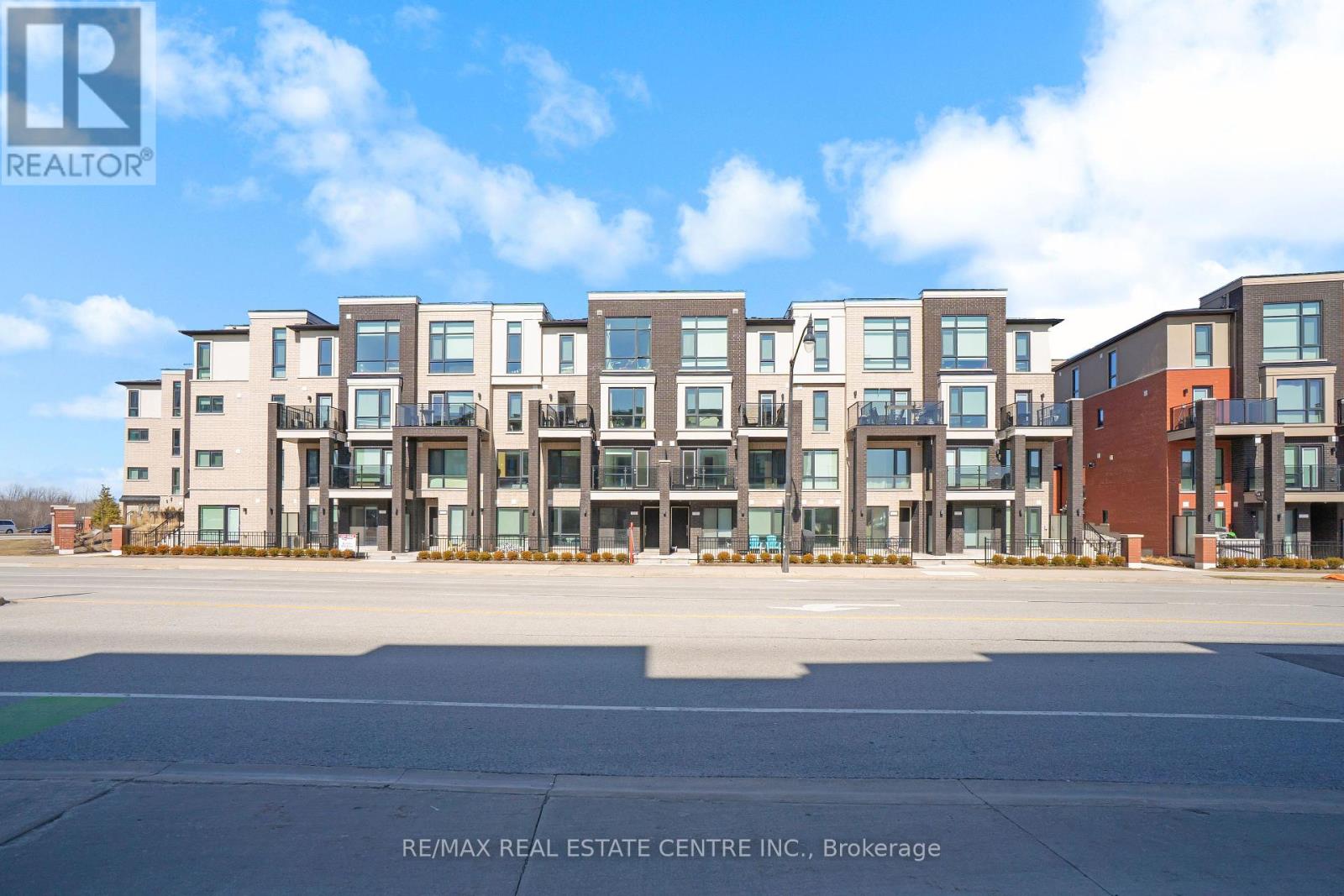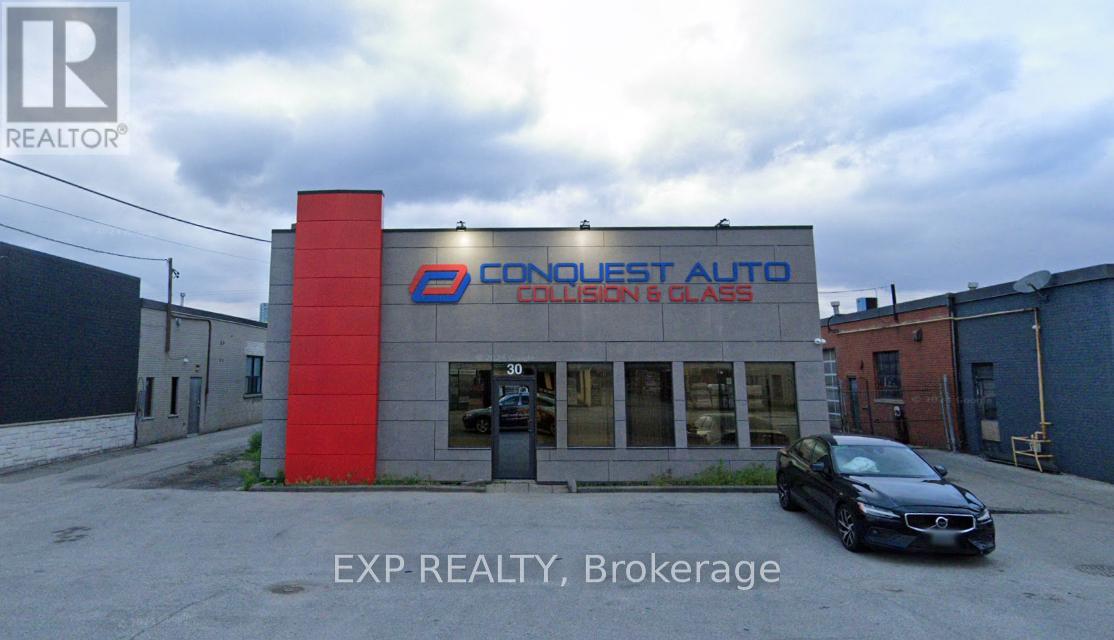10 - 175 Veterans Drive
Brampton (Northwest Brampton), Ontario
Presenting this exquisite stacked townhouse by the esteemed Rosehaven Homes, a true example of modern design and craftsmanship. Boasting a well-appointed layout, this home features two generously sized bedrooms and an expansive, open-concept living area. The sophisticated kitchen is equipped with stainless steel appliances, sleek quartz countertops, and a contemporary design-ideal for both culinary endeavors and entertaining guests. Enjoy the convenience of single-level living, offering effortless accessibility and comfort at every stage of life. Sunlight pours in through large windows, infusing the space with a bright and welcoming atmosphere. This is a remarkable opportunity to own a home that seamlessly blends style, function, and exceptional quality. (id:55499)
RE/MAX Real Estate Centre Inc.
588 Wildwood Drive
Oakville (1020 - Wo West), Ontario
Discover the perfect blend of charm and opportunity with this 3-bedroom bungalow, located in the sought-after community of West Oakville. Set on an incredible oversized 61x135 ft lot. This home features a welcoming open-concept layout with hardwood floors, crown moulding, and plenty of natural light. The living rooms striking brick accent wall adds warmth, while the dining room opens onto a brand-new oversized deck overlooking a private backyard oasis. Perfect for relaxing or entertaining, the inground pool and beautifully landscaped yard provide endless enjoyment. For those with a vision, this lot offers remarkable flexibility to create a one-of-a-kind residence tailored to your needs. With its generous dimensions and prime location, the possibilities are endless! Situated close to top-rated schools, parks, shopping, and all the conveniences of West Oakville, this property is your chance to enjoy a vibrant lifestyle.l. (id:55499)
Utopia Real Estate Inc.
Basement - 12 Glen Agar Drive
Toronto (Princess-Rosethorn), Ontario
This newly renovated 3-bedroom, 1-bathroom basement suite has its own separate entrance and is located in the family-friendly Princess-Rosethorn neighbourhood. The bright kitchen features granite countertops, Close to schools, parks, shopping, and major highways (Hwy 427 & 401), plus easy access to TTC transit. (id:55499)
Forest Hill Real Estate Inc.
Upper - 76 Teignmouth Avenue
Toronto (Caledonia-Fairbank), Ontario
Stop Searching - You Will Love This GEM In Caledonia Italian & Portuguese Community! Premium Finished Renovation With $$$ Spent On New Plumbing/ Electrical/HVAC/Insulation/ Sound Proofing/Flooring/Attic Insulation/Garage Doors, New Washroom, New Kitchen, New Appliance, New Furnace/AC/HWT, Ensuite Washer/Dryer. 1 Laneway Garage Parking Included For Your Car and Additional Storage. Enjoy Your Coffee on Your Exclusive Balcony and the Fully Fenced/Paved Backyard. This Is "The One" For You! (id:55499)
Powerland Realty
3811 - 151 City Cetre Drive
Mississauga (City Centre), Ontario
Beautiful 1 Bedroom, 1 Bath Assignment Sale in the Exchange District . Experience the comforting sense of arrival, as the Exchange District's vibrant central courtyard, which connects to surrounding lush pathways and the European-style piazza, guides your path home. With curated vignettes for gathering, lounging and working, thoughtfully framed views create moments to pause and reflect. EX2 is your sanctuary among the vibrancy of the larger Exchange District community. This is your opportunity to get in early and be one of the first owners in this beautiful master planned community. (id:55499)
Homelife Superstars Real Estate Limited
418 - 220 Missinnihe Way
Mississauga (Port Credit), Ontario
A Beautiful 1 Bed + Den with Incredible Lake Views.The unit comes with 1 Parking and 1 Locker for extra storage. South facing unit with floor-to-ceiling windows making it a bright unit with ample of natural light.Residents have access to amenities such as a gym, party room, lounge and a shuttle to the GO Station.Condo is only 1 year old. Great condition! Open-concept layout (Den, Kitchen and Living area) Available from May 1st. (id:55499)
Royal LePage Signature Realty
5 - 1594 Dupont Street
Toronto (Dovercourt-Wallace Emerson-Junction), Ontario
Discover a charming junior bachelor basement apt. Professionally and well built with permits and inspection, Iimmaculate and newly renovated apartment in the heart of the vibrant Junction Triangle! This all-inclusive unit is offered at $1600/month and provides the perfect space for urban living. Enjoy the convenience of street parking and access to shared, coin-operated laundry facilities($3 per load). Nestled in a lively neighbourhood filled with trendy cafes, unique shops, and green spaces, this cozy home is ideal for those looking to embrace the best of city life. Don't miss out on this fantastic opportunity book your viewing today! (id:55499)
Exp Realty
36 Hampton Springs Drive
Brampton (Bram East), Ontario
Aprx 3200 Sq Ft!! Welcome To 36 Hampton Springs Drive .This Fully Detached Luxurious Home Boasts A Stunning Stone & Stucco Exterior And Situated On A 50 Ft Wide Lot. The Main Floor Features 9 Ft Smooth Ceilings, Enhancing The Sense Of Elegance Throughout. Combined Living, Dining and Sep Family Room With Open To Above Design .Modern Kitchen Includes A Pantry & Stainless Steel Appliances. The Second Floor Offering Four Spacious Bedrooms And Three Full Washrooms. Professionally Finished Basement Comes With 9' Ft Ceiling, Great Room For Family Entertainment, One Full Washroom & Kitchen Roughed In. Beautiful Deck & Shed in Backyard. (id:55499)
RE/MAX Gold Realty Inc.
2093 - 3045 Finch Avenue
Toronto (Humbermede), Ontario
Great Starter Home! Price for a quick sell. Quite & Family FriendlyNeighbourhood. Beautiful 1 Bedroom Stacked Townhouse With RARE OpenBalcony.Reasonable maintenance Fees. This Upgraded Townhouse Is MoveIn Ready And Features Upgraded Flooring Throughout, Upgraded BathroomAnd A Modern Kitchen! Large Open Balcony Off The Living Room. OneParking And One Locker Included. Great Location, Close ToTransit, Hwy, Rec Centre, Trail,Shopping All Amenities.Don't Miss This One! (id:55499)
RE/MAX Millennium Real Estate
30 Jutland Road
Toronto (Islington-City Centre West), Ontario
PREMIUM LOCATION | 0.42 acres, very well-maintained, freestanding building and Auto Body Business combined for sale. Hands-on business for an experienced operator, with the ability to grow and prosper. Business over the years has developed repeat and contracted clients. Numbers challis and fixtures included in the sale price. Renovated office area, with reception area, 5 private offices, small kitchenette area, employee change room, and 3 washrooms. Open-span warehouse. No support columns. Building is sprinklered. Radiant heating in warehouse. Office area has roof HVAC. Roof replaced 6 to 7 years ago. Lot paved and partially fenced. Close to Kipling Ave and public transit. 3 drive-in doors on at the side and back. Conquest Auto Collision Inc. has operated at 30 Jutland Road, Toronto, since 1993, offering auto body repair and glass services. The premises feature a front office and an 8,500 sq. ft. shop with 3 large roll-up doors, hoists, a paint shop, and many more. (id:55499)
Exp Realty
1521 Craigleith Road
Oakville (1009 - Jc Joshua Creek), Ontario
Nestled in the heart of Oakville in desirable Joshua Creek walking distance to Joshua Creek Public School, St. Marguerite d'Youville Catholic Elementary School, and Iroquois Ridge High School with attached rec center with pool & Library. Premium fenced yard 120 ft deep with an in-ground pool and rock wall waterfall with sunny West North exposure. This 4-bedroom family home with 3-baths on bedroom level features a modern kitchen with granite countertops, an 8 ft x 3 ft granite island with seating for 4, tile flooring, pot lights/pendent lighting/under-mount lighting, a walk-out to the backyard through french doors with shutters and stainless steel appliances. Features include 9 ft ceilings, pot lights, and hardwood flooring. The great room and breakfast room share a double-sided gas fireplace. The great room has large windows where it looks at the stunning landscaped backyard, the great room has storage cabinets and a surround sound system. The dining room can fit all of your family with its large space. There is an office conveniently located on the main floor, with pot lights, a center chandelier, and large windows with shutters. Most of the main floor has hardwood flooring. The living room hosts the second fireplace perfect for afternoon tea or coffee. The laundry room is also located on the main floor it has lots of storage and a wash sink, there is also an entrance to the garage. The upper level hosts the 4 bedrooms. The primary bedroom can fit all your furniture and more, with a 5-piece bathroom and a walk-in closet that is more like a walk-in room, you will have so much space for all your shopping sprees! The 2nd and 3rd bedrooms share a Jack and Jill 4-piece bathroom. The 4th bedroom is also quite large. Please note a 4-piece washroom is located on this floor as well. The lower level was finished in 2020 with grey laminate flooring, fresh paint, pot lights, and a storage closet added. The lower level includes a bath rough-in. (id:55499)
RE/MAX Aboutowne Realty Corp.
96 Wildberry Crescent
Brampton (Sandringham-Wellington), Ontario
This newly renovated 4-bedroom, 3-bathroom detached home in Brampton offers a perfect blend of modern upgrades and classic charm. The spacious open-concept design is ideal for both family living and entertaining. The upgraded kitchen features sleek countertops, custom cabinetry, and top-of-the-line appliances, making it a chef's dream. All bathrooms have been beautifully renovated with stylish finishes and contemporary fixtures. The four generously sized bedrooms provide plenty of space for relaxation, while the fully finished basement offers additional living space or potential for customization. With fresh paint, new flooring, and thoughtful attention to detail throughout, this home is move-in ready and offers a bright, welcoming atmosphere. Located in a desirable neighborhood close to schools, parks, and shopping, this is the perfect place to call home! (id:55499)
RE/MAX Gold Realty Inc.












