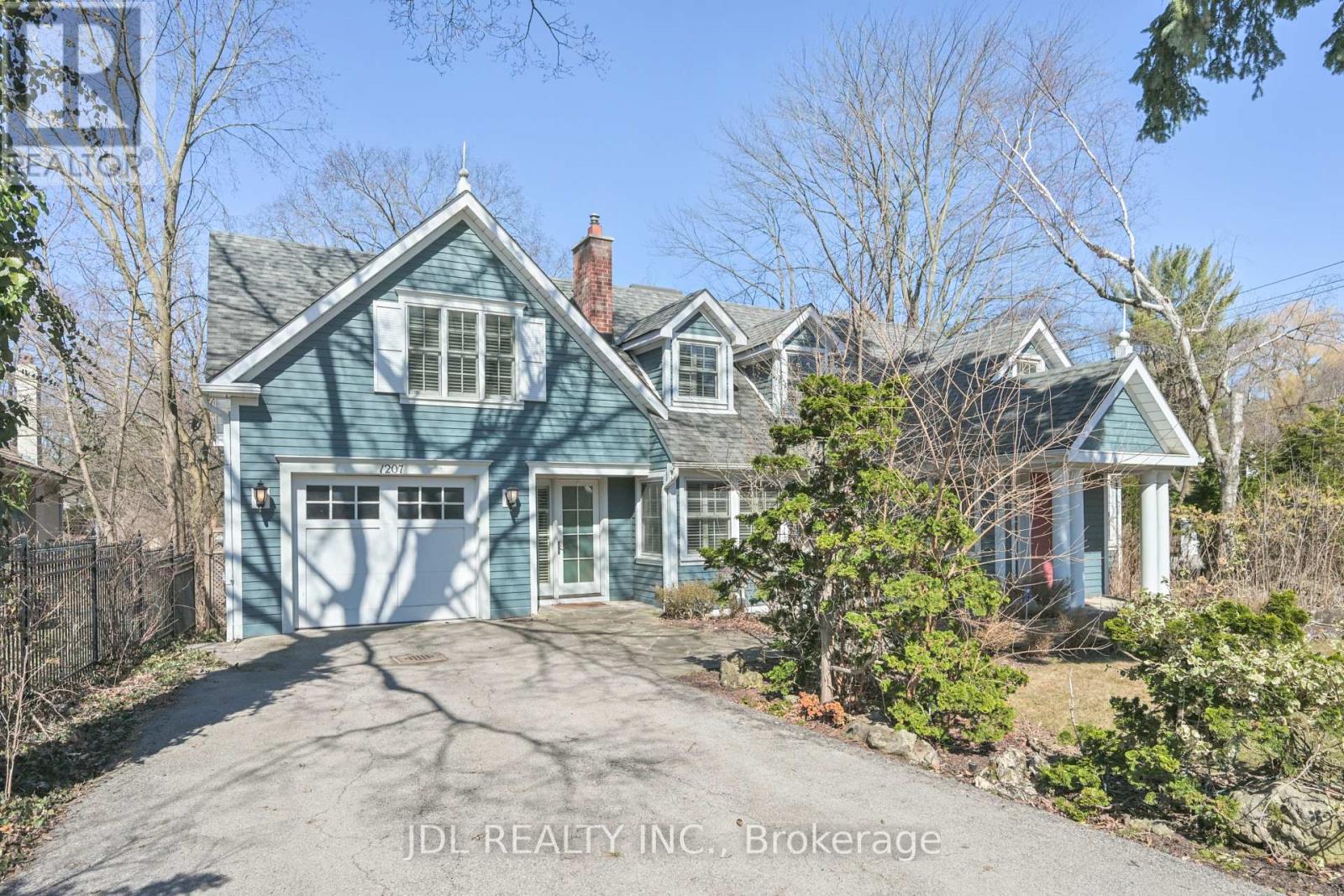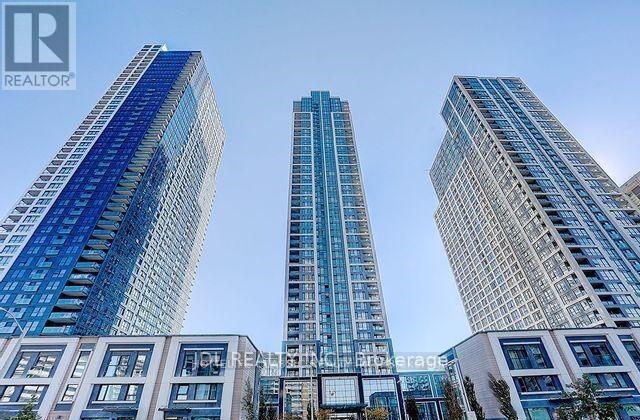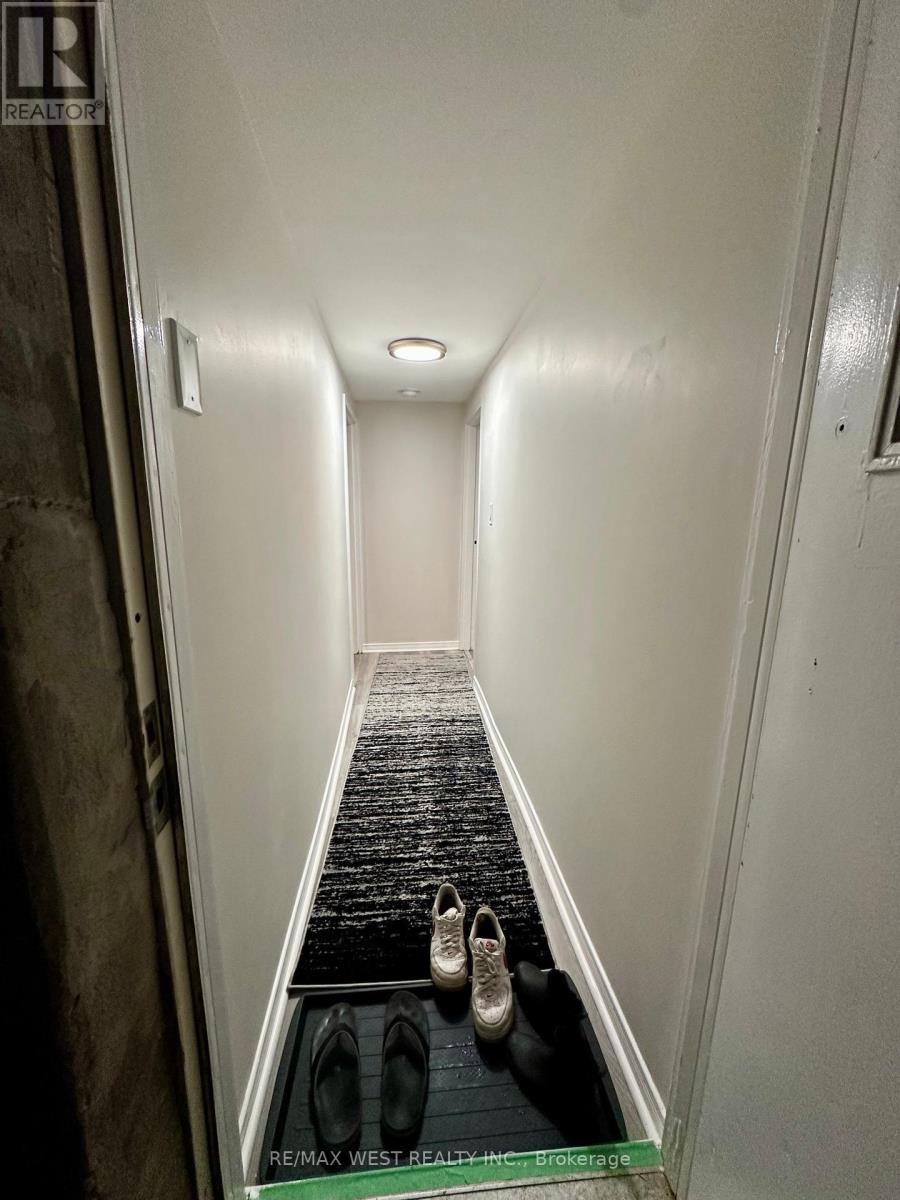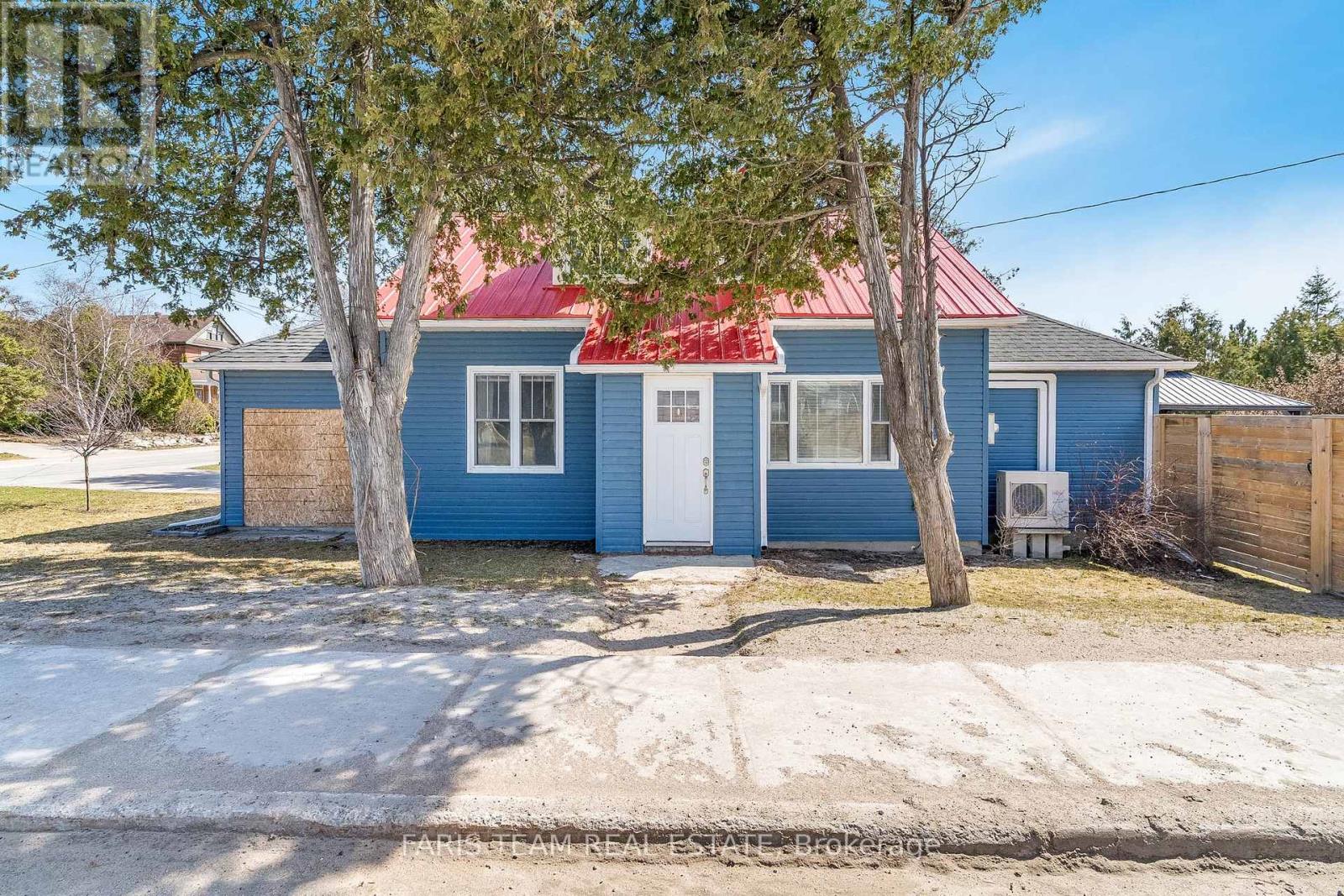814 - 220 Missinnihe Way
Mississauga (Port Credit), Ontario
live in this stunning brand-new one-bedroom plus densuite! Enjoy the interior space flooded with natural light from floor-to-ceiling windows, offering an east-facing lake view. Modern appliances, two full bathrooms, and additional perks like a storage locker and guest parking make this the ideal urban retreat. With nearby amenitiesincluding Loblaws, Shoppers Drug Mart, a marina, parks, and bike trails, it's luxury and convenience combined. This unit includes one locker. (id:55499)
Royal LePage Your Community Realty
270 North Shore Boulevard E
Burlington (Lasalle), Ontario
Welcome to this one-of-a-kind, custom-built chalet log home nestled in the highly sought-after Aldershot neighbourhood of Burlington. This exceptional waterfront property offers the rare combination of Muskoka-style serenity with the convenience of being close to all urban amenities, including the prestigious Burlington Golf Club. From the moment you approach this distinctive residence, the striking log architecture and unique details and finishes captivate the eye. Inside, the open-concept main floor offers a large living room with an extraordinary fireplace, an adjoining dining area with vaulted ceilings, an office, a powder room and a convenient laundry room all designed to maximize space and light. The inviting kitchen and dining areas seamlessly transition to a large deck overlooking the tranquil beauty of Lake Ontario, providing ample space for entertaining, relaxing, or simply enjoying the breathtaking waterfront views. This exceptional home features three spacious bedrooms and four updated bathrooms, including a luxurious master suite with a private ensuite. The fully finished lower level is a true highlight, complete with a large recreation/family room with a wine cellar for the discerning connoisseur, a 3-piece bath and ample storage and access to the 2-car garage. With a walkout to a waterproofed deck, the lower level is the perfect space to unwind or entertain. Designed with outdoor living in mind, the property boasts extensive gardens, decking and flat, tableland for a seamless connection between the home and the water. A dry boathouse provides the ideal space for storing your water toys, ensuring easy access to the lake. Whether you're looking to host grand gatherings or enjoy peaceful solitude by the water, this property offers a lifestyle of unmatched beauty and convenience. Experience the perfect blend of natural beauty and modern living with this waterfront gem, where Muskoka charm meets the best of Burlington living. (id:55499)
RE/MAX Aboutowne Realty Corp.
1207 Linbrook Road
Oakville (1011 - Mo Morrison), Ontario
Stunning William Hicks designed custom residence located on an outstanding premium wooded lot in sought after community of Morrison in prestigious Southeast Oakville.Open Concept White Kitchen/Family Room With Fireplace.W/O T To Deck With Hot Tub And Amazing Private 260'Deep Lot. 4 Bedrooms All W/ Their Own Ensuites.Master Bedroom With Skylights,Heated Floors In Ensuite. Both extra bdrms are complete w/ own ensuite baths. There are also 2 gourmet kitchens, one on main & one in bsmt. Office & Gym Complete W/Plenty Of Storage.Great Location...Close To Private Schools, Public Schools, Easy Access To Hwy (id:55499)
Jdl Realty Inc.
2215 - 9 Mabelle Avenue
Toronto (Islington-City Centre West), Ontario
***The landlord is looking for long-term renters to take over this lease (the rent will be $2000 from 1st April to 31st July)*** Client Remarks for Tridel's Bloorvista at Islington and Bloor: Exceptional suite showcasing a thoughtfully designed floor plan with 1-bedroom layout, ideal for singles or couples. Elegantly appointed with built-in stainless steel appliances and engineered flooring throughout. Residents enjoy premium amenities, including a 24-hour concierge, swimming pool, fitness center, yoga room, BBQ area, outdoor lounge, theater room, and basketball court. Unmatched convenience with steps to TTC and Islington Subway Station, and walking distance to the prestigious Kingsway and Bloor West Villages, offering a variety of shops, dining, cafes, parks, and more. Includes 1 locker and internet. Easy access to QEW and Highway 427. 5-minutes walk to Sobeys, Tim Hortons, Service Ontario, A&W, and tons of restaurants. 3-minute walk to Tom Riley Park. No smoking. Pets with restrictions. Furnished or unfurnished. (id:55499)
Jdl Realty Inc.
Bsmt - 13 Sorauren Ave Avenue
Toronto (Roncesvalles), Ontario
Pet Friendly 1 Bedroon Unit In the Heart of Roncesvalles. Close to tons of cafes and restaurants including Lali Gurans Nepali, Forest Hill Farmhouse, Daves Hot Chicken, Gold Standard Queen, Gus Tacos, Bar Poet, The Mezz & More. $1,990 with Utilities Included. No Parking on Site. No Laundry on Site (Multiple Laundromats Nearby). No Smoking. Available Immediately. (id:55499)
RE/MAX West Realty Inc.
807 - 30 Gibbs Road
Toronto (Islington-City Centre West), Ontario
***3 BEDROOM CONDO***. Luxurious 3 Bed/2 Bath Suite at Valhalla TownSquare! Enjoy Floor-to-Ceiling Windows, Integrated Kitchen, Pet-Friendly Amenities(Pet Spa), Concierge. Easy Access to Hwy 427 and 401, 15 Mins to Downtown via Gardiner, 5 Mins to Kipling Station. Bright Unit, 868 sqft, Open Concept Layout, 2 Baths, Master with Walk-In Closet, 117 sqft Balcony. Includes Parking and Locker, Internet via Condo Fees. Building Amenities: Concierge, Gym, Library, 3 Party Room, Kids Entertainment room, Private Shuttle. Close to Sherway Gardens, Subway, Highways. Perfect for Family! School and Malls near by. Kitchen Stove, Fridge, Dishwasher, Microwave, Washer/Dryer (AS IS), and 1 Parking Spot At Ground Level, Locker in Ground Level, Lots Of Bike Storage, Integrated Kitchen. Light Fixtures, All Windows Covering (id:55499)
Manor Hill Realty Inc.
79 Ecclestone Drive
Brampton (Brampton West), Ontario
Fully renovated property for sale Located In The Highly Desirable Brampton West Community Of Brampton Amazing Spacious Living Room. Massive Kitchen Overlooks Family Rm, Dining Rm And a Fabulous Back Yard. 3 Good sized rooms on the upper level with a finished basement (id:55499)
Homelife/diamonds Realty Inc.
2049 Country Club Drive
Burlington (Rose), Ontario
Wainwright's model home built by AB Cairns, located on one of the best lots in Millcroft! Beautiful family home within walking distance to great schools, shopping, and restaurants, with quick commuter access. The family room features a floor-to-ceiling stone gas fireplace, while the kitchen and dining area offer 180 views through large floor-to-ceiling windows overlooking the resort-like backyard with a heated saltwater pool, multilevel deck, and pool shedall backing onto Millcroft Creek and the Millcroft Pond. Main floor highlights include an office, living room with gas fireplace, dining room, and a newer chefs kitchen with high-end surfaces and fixtures. The laundry room offers ample storage, multiple closets, and garage access. The extra-large garage fits two large vehicles with space for tools and equipment. A stunning open oak and cast-iron staircase leads upstairs to four extra-large bedrooms. The primary suite features a sitting room, two walk-in closets, and an ensuite with a glass shower, soaker tub, separate toilet, and double vanity. Three additional spacious bedrooms offer scenic views and double-door closets, complemented by a bright family washroom with a Jacuzzi tub, glass shower, double vanity, and two linen closets. The staircase continues to the finished basement with two above-grade egress windows. Enjoy a games area with a built-in microwave, full-size refrigerator, and quartz serving counter. A regulation-size Brunswick solid wood pool table, full-service wet bar, and a 110 home theatre screen with a built-in projector create the ultimate entertainment space. The basement also includes a gym, 3-piece bathroom, and enclosed storage area. The landscaped yard features an automatic sprinkler system, and the home is equipped with six HD security cameras with a PVR system. Recent updates include the roof, furnace, windows, electrical, and plumbing. This move-in-ready home is perfect for creating lasting memories. (id:55499)
RE/MAX Escarpment Realty Inc.
1915 - 5233 Dundas Street W
Toronto (Islington-City Centre West), Ontario
Welcome to 5233 Dundas St W, a stylish furnished 1+1 condo that offers both comfort and convenience in the heart of Toronto. Located in a vibrant, well-connected neighborhood, this spacious suite is perfect for those seeking a modern living space with the flexibility to work from home. The open-concept living and dining area boasts large windows that flood the space with natural light, creating a warm and inviting atmosphere. The well-appointed kitchen features sleek cabinetry, stainless steel appliances, and plenty of counter space for meal prep. The den provides a versatile space ideal for a home office, cozy reading nook, or additional storage. The bedroom is generously sized with ample closet space, offering a peaceful retreat after a busy day. The bathroom is contemporary, with modern fixtures and a clean, elegant design. This condo also offers convenient in-suite laundry and a private balcony, perfect for relaxing or enjoying your morning coffee with a view. The building features excellent amenities, including a fitness center, party room, and 24/7 security, ensuring comfort and peace of mind. Located just steps away from public transit, including the TTC and easy access to major highways, commuting is a breeze. The area is home to a variety of shops, restaurants, parks, and entertainment options, offering everything you need just moments from your door. Ideal for young professionals, or anyone seeking a modern and low-maintenance lifestyle, this one-bedroom plus den condo is ready to welcome you home! Don't miss your chance to make this urban gem your own. Schedule a viewing today! (id:55499)
Royal LePage Terrequity Rinomato
34 Betty Nagle Street
Toronto (Humberlea-Pelmo Park), Ontario
Welcome to your dream home! This newly upgraded Semi-Detached gem sits in the heart of one of Toronto's most vibrant neighborhoods. Spanning over 2,500 sq. ft., it masterfully blends modern comfort with timeless elegance. The open-concept main floor showcases expansive living and dining areas flowing into a chef-inspired kitchen with granite countertops, stainless steel appliances, and a spacious breakfast area opening onto a balcony with serene backyard views. Upstairs, the luxurious primary bedroom boasts a recently renovated 4-piece ensuite, while two generously sized bedrooms share an upgraded bath (2024) perfect for families. The ground level is ideal for entertaining or flexible living, featuring a bright family room with a walkout to the deck and backyard, plus a beautifully updated full bath. The finished basement offers endless possibilities whether as a recreation room, playroom, or home office. It can be easily converted into an in-law suite or an income-generating rental apartment. Convenience is unmatched, with a TTC bus stop just a 5-minute walk away and favorites like Starbucks, Sunset Grill, and numerous shops and eateries within easy reach. A short drive connects you to highways 401 and 400, grocery stores, malls, parks, and top-rated schools, all within a dynamic, welcoming community. This exceptional home perfectly balances style, space, and location. Don't miss your chance! Schedule your private viewing today! (id:55499)
Keller Williams Legacies Realty
141 Wasaga Sands Drive E
Wasaga Beach, Ontario
This Beautiful Newly Renovated Detached Home Is Located On A Spacious Corner Lot With Private Backyard Oasis, Just Minutes From The Beach and Local Shops. With Three Large Bedrooms Upstairs, A Dining Room, And A Cozy Family Room, This Home Is Perfect For Comfortable Living And Entertaining. The Finished Basement Includes Two Additional Bedrooms, A Second Kitchen, And A Separate Entrance, Providing Privacy And Potential Rental Opportunities. Step Outside To A Private Deck And Enjoy Your Expansive Backyard, Featuring Fruit Trees, Berry Bushes, And Nut Plants. Enjoy Year-Round Cottage Life With Modern Comforts Like A Hot Tub And Solar Panels On The Roof, Adding Energy Efficiency To Your Dream Home. Dont Miss Out On This Incredible Opportunity! (id:55499)
Revel Realty Inc.
Exp Realty
Century 21 Millennium Inc.
80 Huron Street
Collingwood, Ontario
Top 5 Reasons You Will Love This Home: 1) Just a 5 minute walk or a scenic bike ride to the tranquil shores of Georgian Bay and the vibrant Sunset Point Park Beach, where you can enjoy lakeside strolls, picnics, and water activities just moments from your doorstep, with downtown Collingwoods charming cafes, restaurants, and unique shops are only a short walk away 2) Stylish home featuring three bedrooms and one and a half bathrooms, including a main level primary bedroom with a large walk-in closet, along with a bright, open kitchen delivering a convenient walk-in pantry and a main level 4-piece bathroom boasting a freestanding tub, perfect for unwinding 3) Upper level hosting two bedrooms, a 2-piece semi-ensuite, and a convenient laundry area, keeping chores easily accessible 4) Situated on a generous 175' deep lot, the fully fenced backyard is perfect for pets, children, or hosting memorable gatherings with family and friends, with an attached workshop complete with a separate entrance and an attached carport adding convenience and protection from the elements 5) With the driveway located on Niagara Street, enjoy easy access in and out of the property while being a short distance to Collingwoods vibrant community, year-round outdoor activities, and proximity to Blue Mountain, making it a sought-after destination for families, retirees, and weekenders. 1,276 above grade sq.ft. Visit our website for more detailed information. (id:55499)
Faris Team Real Estate
Faris Team Real Estate Brokerage (Collingwood)












