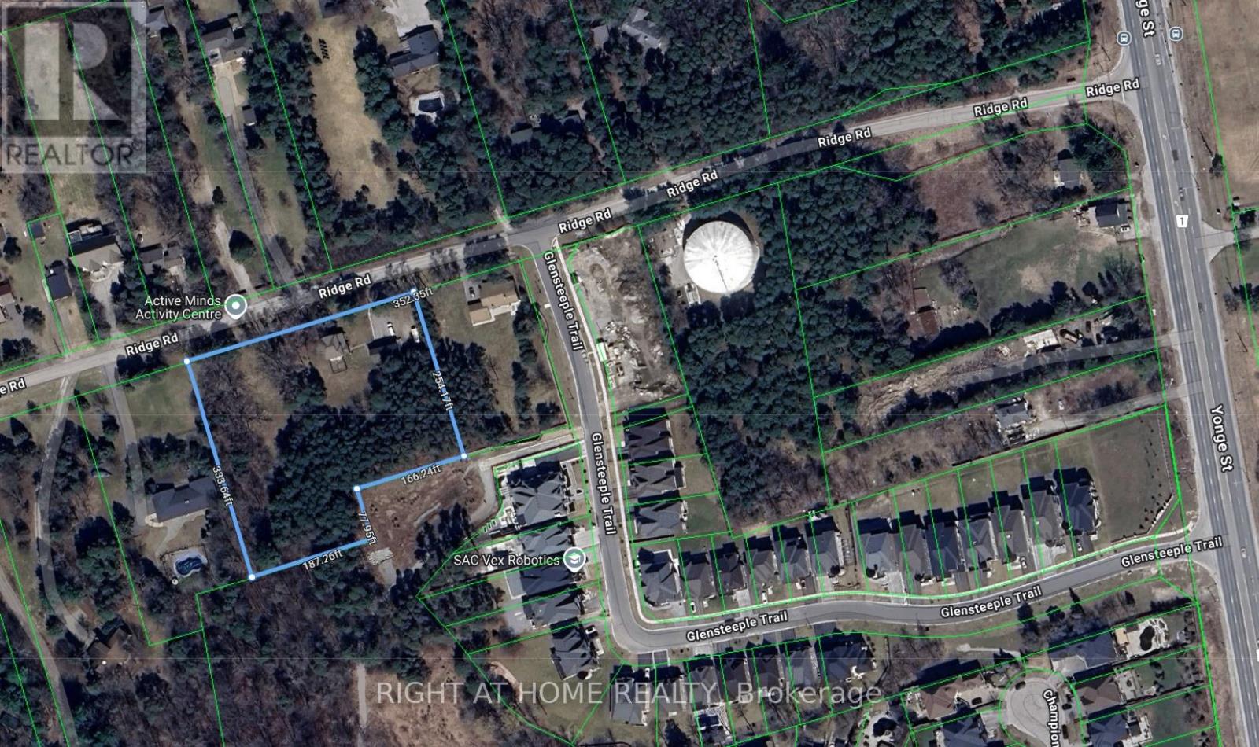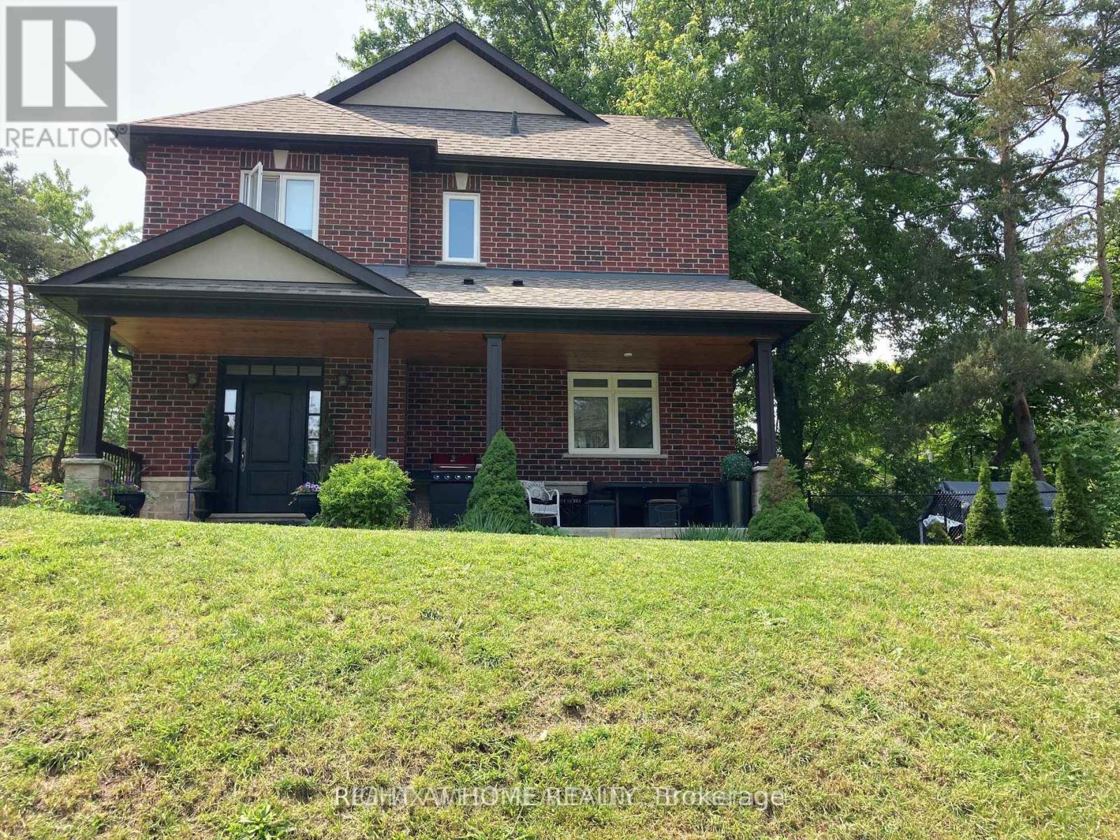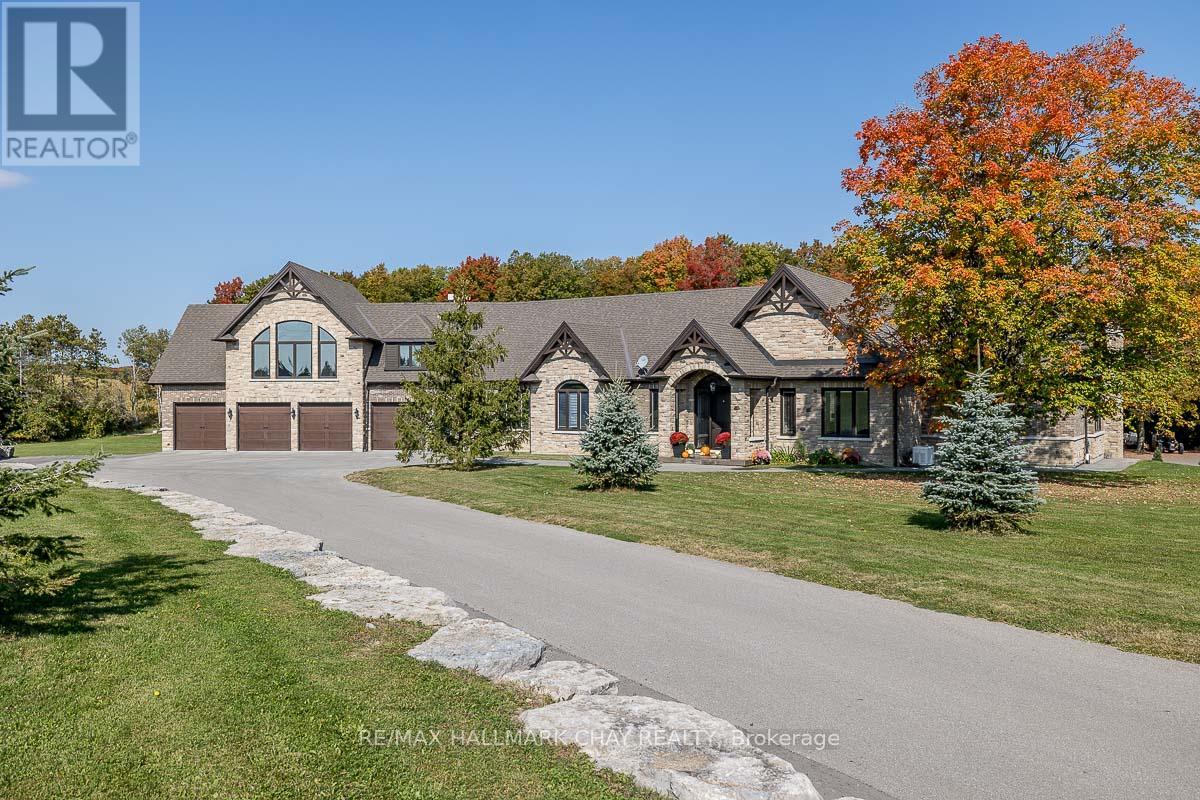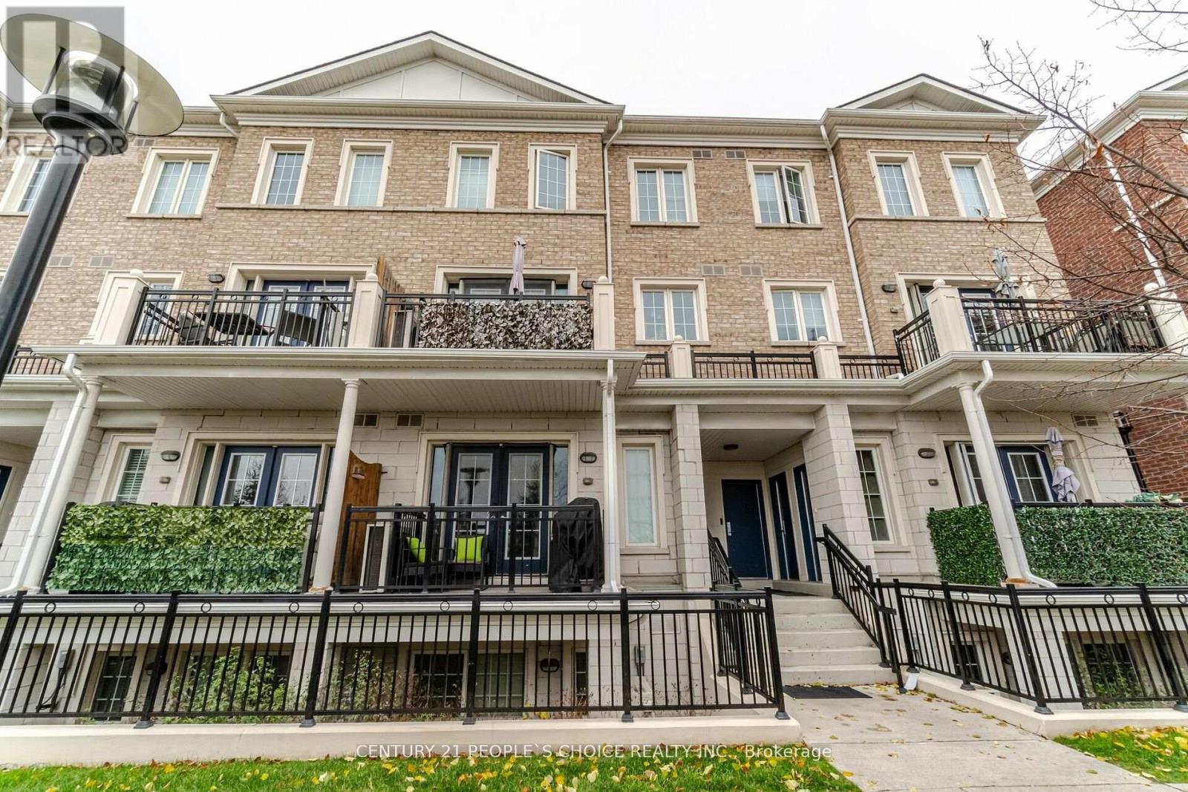54 Sanderson Crescent
Richmond Hill (North Richvale), Ontario
Lovely detached family home on 50 x 120 lot in the community of North Richvale! 3 generously sized bedrooms, primary bedroom with 4pc ensuite and walk-in closet! Bright and sunny kitchen with walk-out to large deck in private backyard and open to the welcoming family room with wood burning fireplace. Large living and dining rooms, perfect for family celebrations. Main floor laundry room with sink and side door for easy access to garage and yard. A professionally finished basement with a recreation room adds valuable living space, whether for entertainment, relaxation, or even a home office. The addition of a 4th bedroom and a newer 3pc bathroom makes it even more functional-perfect for guests, older kids, or even as a potential rental space. Ravine/trails/parks just steps from this home. Close to schools, parks, community centre, pool, transit, shopping, library, 407. Subway coming soon! (id:55499)
Right At Home Realty
23 Forfardale Road
Whitchurch-Stouffville, Ontario
3900SQFT Tudor Estate + 2274SQFT Finished Basement on a fully fenced 1.46 Acre Pie Shaped Mature Treed Estate Lot anchored into the cul-de-sac of desirable Forfardale Road, an exclusive estate pocket minutes from Musselmans Lake and Ballantrae. This bright and spacious home features hardwood floors throughout, the main living room offers 9 foot ceilings, large windows and a feature fireplace. The family room has a private wet bar, many walk-outs and another cozy large fireplace. The primary bedroom is built for luxury with vaulted and beamed ceilings, a private second staircase, sitting area and very large ensuite. 3 Car Garage + Semi-Circular Driveway with lots of parking.9 foot main floor ceilings. Private oversized backyard with beautiful forest views and lots of space to play.Two Entrances To Finished Lower Level Adaptable For 2 families. Fully Fenced yard. Minutes To Hwy 48 & 404. **EXTRAS** Rogers Xfinity internet, recent well pump, 400 amp electrical service, Water Softener Sys W/Uv Lamp (id:55499)
Royal LePage Rcr Realty
47 - 8167 Kipling Avenue
Vaughan (West Woodbridge), Ontario
*Wow*Absolutely Stunning 2-Storey, 2 Bedrooms + 2 Bathrooms Condo Townhouse Boasting Over 1020 Sq Ft With Luxury Features & Upgrades*This Prime Location Nestled In The Heart of Woodbridge's Heritage Conservation District Has Everything Within Walking Distance & At Your Fingertips!*Fantastic Open Concept Design Perfect For Entertaining Family & Friends*Bright & Airy Ambiance With A Walk-Out Balcony From Your Living Room*Gorgeous Gourmet Chef Inspired Kitchen With Stainless Steel Appliances, Flat Cooktop Stove, Custom Glass Backsplash, Quartz Counters, Double Sink, Breakfast Bar & Custom Built-In Shelves Beneath Staircase For Extra Storage*The 2nd Floor Welcomes You To 2 Spacious Bedrooms, A Full 4-Piece Ensuite With Quartz Counter, Soaker Tub & Rainfall Showerhead & A Laundry Room With Extra Storage Space!*Amazing Master Retreat With Stylish Rustic Barn Door*Upgraded Dark Hardwood Floors Throughout*1 Parking Spot Included*Lots Of Visitor Parking*Premium Location Right Next Door To The Woodbridge Fair, Steps To Woodbridge Avenue & Marketlane Shopping Centre With Anchor Stores Including: Nino D'Aversa Bakery, Cataldi Italian Fresh Market, Big Cannoli Lane, Essence Bistro & Juice Bar, La Veranda Restaurant, Cento 40 Trattoria, Woodbridge Public Library, Leonida's Ice Cream, Brando's Clothing, BMO, RBC & More!*Take Breathtaking Walks On The Humber River Park & Trails!*Minutes Away From Major Transit Routes Including Viva Transit, Go Transit, Hwy 7, Hwy 400, Hwy 407 & Hwy 427!*This Is The Perfect Place Where People Come Together To Enjoy Life With Friends & Family Whether It's Watching The World Cup or Euro Cup Outdoors, A Stroll To The Flower Shop, Ice Cream Shop, Library Or Sitting On A Patio With Live Music*Worth Every Penny!*Put This Beauty On Your Must-See List Today!* (id:55499)
RE/MAX Hallmark Realty Ltd.
57 Courting House Place
Georgina (Sutton & Jackson's Point), Ontario
Unique Opportunity To Live In The Lakefront Community With One Of The Best Sandy Beaches, Private Residents' Swimming Dock, Park, Golf Course Around The Corner. End Unit Townhouse, 1,759 Sq Ft, Plus Walk-Out Basement Backing Onto Conservation Area And Small Parkette. This Bright And Spacious Home Features 2 Large Bedrooms, 2,5 Bathrooms, Skylight In The Family Room, 4 Balconies Overlooking Lake, Open Concept Kitchen/Dining/Living Rooms, 9 Ft Ceilings And Hardwood Floors Throughout, Rough-In For The Extra Bathroom And Kitchen In The Basement Ready To Be Finished Up To Your Taste And Needs. 16 Min To The Highway And 45 Min From Toronto. (id:55499)
Exp Realty
330 Davis Drive
Newmarket (Central Newmarket), Ontario
Great investment opportunity in prime location! The property is vacant land, approx. 0.176 acres with easy access to transit and amenities. Zoned as Mixed Use (MU1), Designated as Urban Centre in Official Plan and as Mixed Use in Newmarket Urban Centres Secondary Plan. The Property is being sold as is, where is. Purchaser responsible to conduct its own due diligence. Pre-existing Right of First Refusal. Purchaser will be responsible to incur costs related to establishing an operational access point from Davis Drive. *For Additional Property Details Click The Brochure Icon Below* (id:55499)
Ici Source Real Asset Services Inc.
125 Ridge Road
Aurora (Aurora Estates), Ontario
A potential development opportunity for investors seeking land in the prestigious Aurora Estates. It has an area of approximately 2.4 acres, a tenanted detached ten-year-old house with 3 bedrooms, and 3 + 1 bathrooms. Modern Kitchen, hardwood flooring throughout main and 2nd floor with crown moulding and pot lights on the main floor. Finished basement with above-grade windows. The approximate area of the house with the finished basement is 2300 sq ft. Detached 2 cars garage building with a workshop/storage area on its second floor accessed from a side door. A10 total parking spaces. The Town of Aurora is open to the concept of developing the property on a private sewage system according to the official plan (attached) additionally, the property is not regulated by Lake Simcoe Conservation Authority, however, the Buyer and their agent must do their due diligence in this regard and verify measurements. (id:55499)
Right At Home Realty
125 Ridge Road
Aurora (Aurora Estates), Ontario
Surrounded by a serene nature on an approximately 2.4-acre lot lies this rare, charming ten-year-old house situated in the prestigious Aurora Estates. The approximate area of the house with the finished basement is 2300 sq ft. Modern kitchen with quartz countertops, plenty of cupboards, and more. Hardwood flooring throughout the main and second floors. Crown molding and pot lights on the main floor. Den/office on the main floor can be used as an additional family room or a bedroom .A side entrance to the basement. The basement is finished with above-grade windows and a bathroom. The laundry room and cold cellar are in the unfinished portion of the basement. Detached 2 cars garage building with a workshop/storage area on its second floor accessed from a side door. A10 total parking spaces. For developers, the Town of Aurora is open to the concept of developing the property on a private sewage system according to the official plan (attached) additionally, the property is not regulated by Lake Simcoe Conservation Authority, however, the Buyer and their agent must do their due diligence in this regard and verify house measurements. (id:55499)
Right At Home Realty
48 Collier Crescent
Essa (Angus), Ontario
Superbly presented and meticulously maintained, this stunning 2-storey, 4-bedroom home is situated in an established family-friendly neighbourhood, offering both comfort and convenience. With easy access to everyday amenities, schools, and a variety of recreational activities including skiing and golf this home is perfectly positioned for an active and enjoyable lifestyle. Boasting over 2,100 sq. ft. of above-grade living space, plus an additional approximately 1,000 sq. ft. of mostly finished basement, this spacious home is ideal for larger families or those seeking multi-generational living. The thoughtfully designed layout includes 4 generously sized bedrooms, 3 full bathrooms, and a convenient main-floor powder room. The entire home is carpet-free, featuring beautiful and easy-to-clean hardwood and ceramic tile flooring throughout. Step outside to your private backyard oasis, fully fenced for added privacy. This outdoor retreat is perfect for summer entertaining, complete with a cozy gazebo, stylish patio furniture, a firepit for those cooler evenings, a natural gas BBQ hook-up, and a time-saving irrigation system for both the front and back yards. To make your move even easier, all furniture is negotiable just bring your suitcases and start enjoying everything this exceptional home has to offer! (id:55499)
Keller Williams Experience Realty
3108 - 5 Buttermill Avenue
Vaughan (Vaughan Corporate Centre), Ontario
Newly Renovated with Upgraded Laminate Floors and freshly Painted. Available Immediately-2-bedroom, 2-bathroom condo with a 119 sq ft Balcony at 5 Buttermill Ave. Plenty of natural light, with southern views of the City. Open concept Kitchen/Living Room. Private balcony, perfect for relaxing. Master bedroom includes a 4pc ensuite bathroom. Laundry in your own unit! Easy access to amenities, shopping, YMCA and TTC transit right at your door step. Building features a roof top Entertaining area with BBqs. Loungers, Meeting room, and Pool Table. Internet Included! (id:55499)
Right At Home Realty
8770 Highway 9 Road
New Tecumseth, Ontario
Welcome To This Masterpiece Custom Built Gated Estate. Nestled On 49 Acres Of Beautiful Manicured Rolling Hills And Mature Trees. Features Approx 10,000 Sqft Of Luxury Private Living Space. Automatic Gates, Marble And Hardwood Floors, Chef's Kitchen With Heated Floors, Cathedral Ceilings, Home Theatre, Wine Cellar, Exercise Room, Sauna, Swim Spa, 3 Kitchens And 2 Laundry Rooms. Enjoy Your Gorgeous Private Backyard With New Concrete Patio, 2 Wood Burning Ovens, Pizza Oven And 2 Shops With Hydro, Water, Heat. Chicken Coop With Hydro, Water. Kennel With Hydro. Private Breathtaking Views And Your Own Private Trail Makes This A One Of A Kind Opportunity. Security System And Cameras. Back Up Generator. Wine Room With Temperature Control. 1500 Sf Barn. 2400 Sf Shop. 800 Sf Cabin. Low Taxes With Farmer's Tax Rebate. Managed Forest Rebate. Built 2016. (id:55499)
RE/MAX Hallmark Chay Realty
407 Lady Nadia Drive
Vaughan (Patterson), Ontario
***Welcome To Your Dream Home In The Highly Sought-After Upper Thornhill Estates***This Stunning Detached 3-Bed Home Is A True Masterpiece,Boasting An Array Of Upgrades That Elevate It To A Class Of Its Own.From The Moment You Arrive,You'll Be Captivated By The Exceptional Curb Appeal,Featuring Custom Curbs And Meticulously Designed Flower Beds That Enhance The Beauty Of The New Windows,Doors,And Maintenance-Free Aluminum Roof.The Professional Landscaping In Both The Front And Back Yards Creates A Serene And Inviting Atmosphere,Perfect For Relaxation And Outdoor Entertaining.Step Inside To Discover A Home That Exudes Elegance And Sophistication. The Spacious And Light-Filled Living Areas Are Designed For Both Comfort And Style,Offering The Perfect Setting For Family Gatherings And Entertaining Guests.The Gourmet Kitchen Is A Chef's Delight,Equipped With SS Appliances Custom Cabinetry,And Exquisite Countertops That Make Meal Preparation A Joy.The Open-Concept Layout Seamlessly Connects The Kitchen To The Dining And Living Areas, Creating A Harmonious Flow Throughout The Main Fl.The Main Living Areas Combined With Spotless Hardwood Flrs,Smooth Ceilings And Pot Lights.The Luxurious Master Suite Is A Private Oasis,Featuring A Spa-Like Ensuite Bathroom And Ample Closet Space.Two Additional Well-Appointed Bedrooms Provide Plenty Of Room For Family Members Or Guests,Each Offering Comfort And Privacy.The Attention To Detail And Quality Craftsmanship Is Evident In Every Corner Of This Home, With Upgrades Too Numerous To List.The Second-Floor Laundry Has Been Converted Into A Dreamy WI Closet And Can Easily Be Changed Back Based On Your Taste.Professionally Finished Bsmnt Complete With 3 Pc Bath &Open Concept Layout For You To Entertain.This Exceptional Property Is Located In A Vibrant Community Known For Its Excellent Schools,Parks &Amenities.Upper Thornhill Estates Offers A Lifestyle Of Convenience And Luxury, With Easy Access To Shopping, Dining, And Entertainment Options. (id:55499)
Royal LePage Your Community Realty
D12 - 26 Bruce Street
Vaughan (East Woodbridge), Ontario
Welcome to this exquisite 2-bedroom, 2-bathroom luxury townhome in the heart of Woodbridge. Offering the perfect blend of comfort and style, this home boasts spacious living areas, gleaming granite countertops in the kitchen, and modern finishes throughout. Whether you're hosting friends or enjoying a quiet evening, the open-concept design creates a welcoming atmosphere.Step outside onto your private balcony, complete with a BBQ hook-up, and enjoy serene, unobstructed views of the ravine. The master suite features a spacious layout with ample closet space and a luxurious ensuite bathroom.With two designated parking spots, convenience is key. This home is perfect for those looking for a low-maintenance, yet high-end living experience in a prime Woodbridge location. Dont miss the opportunity to make this beautiful townhome your own! (id:55499)
Century 21 People's Choice Realty Inc.












