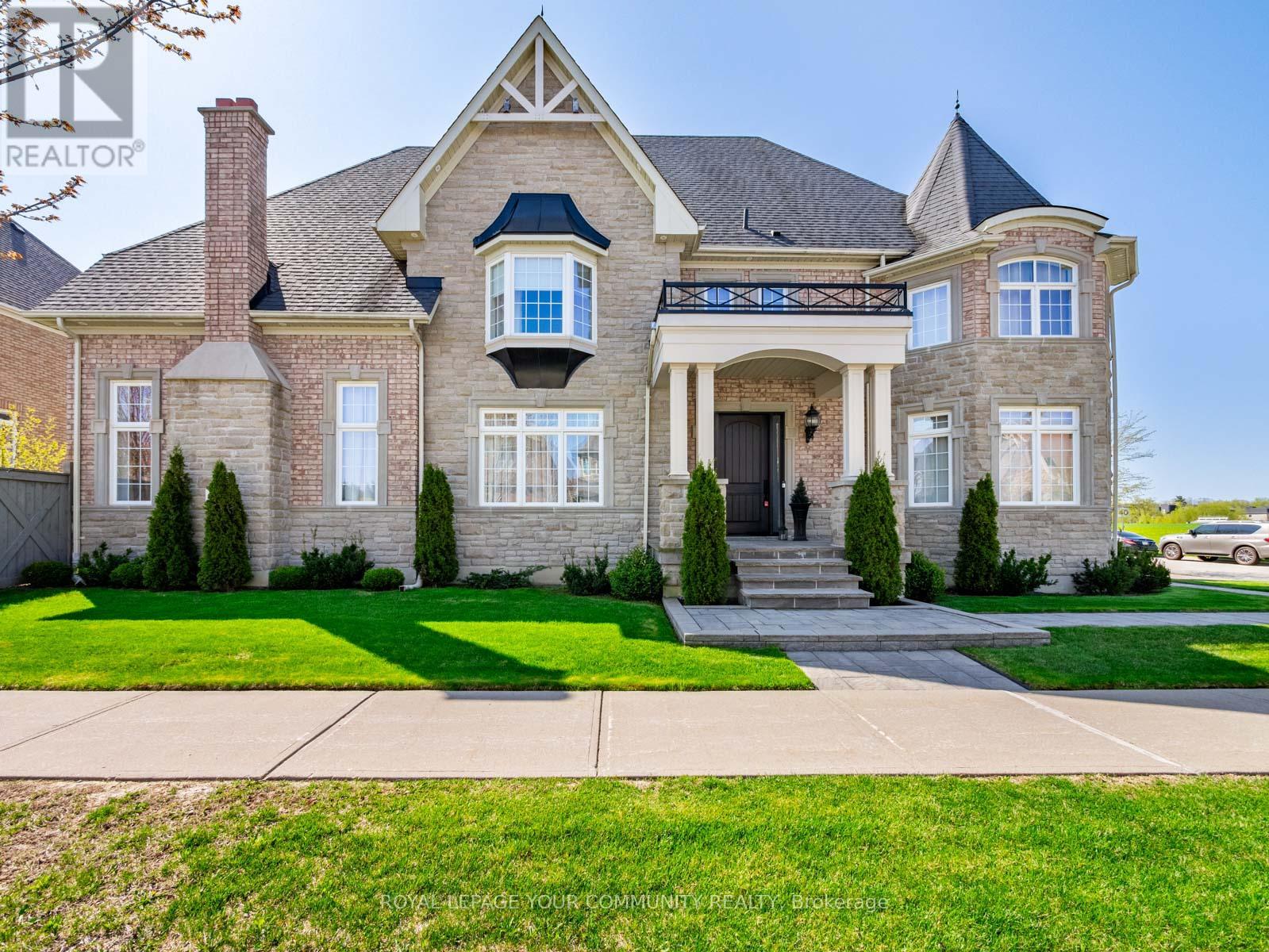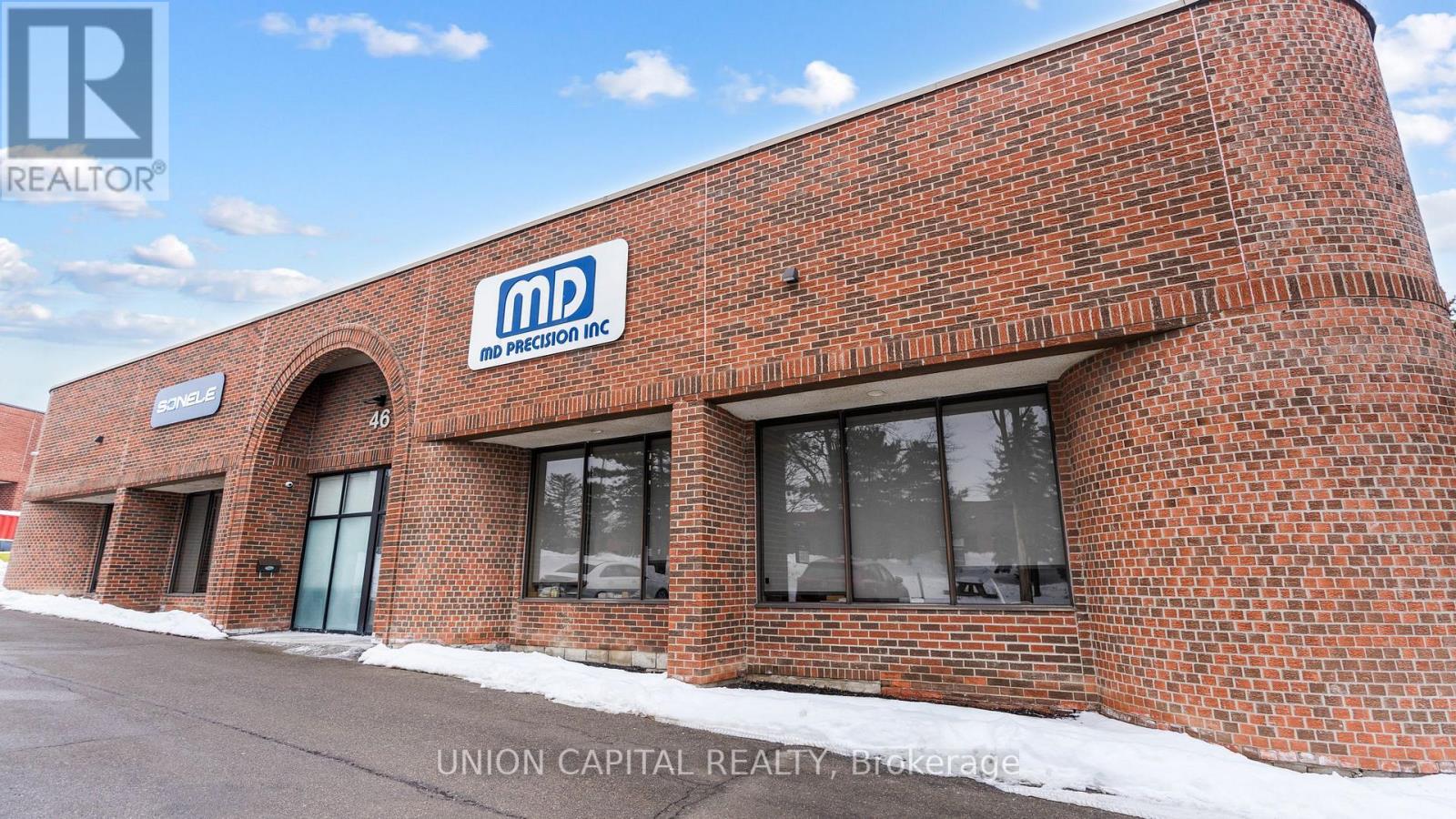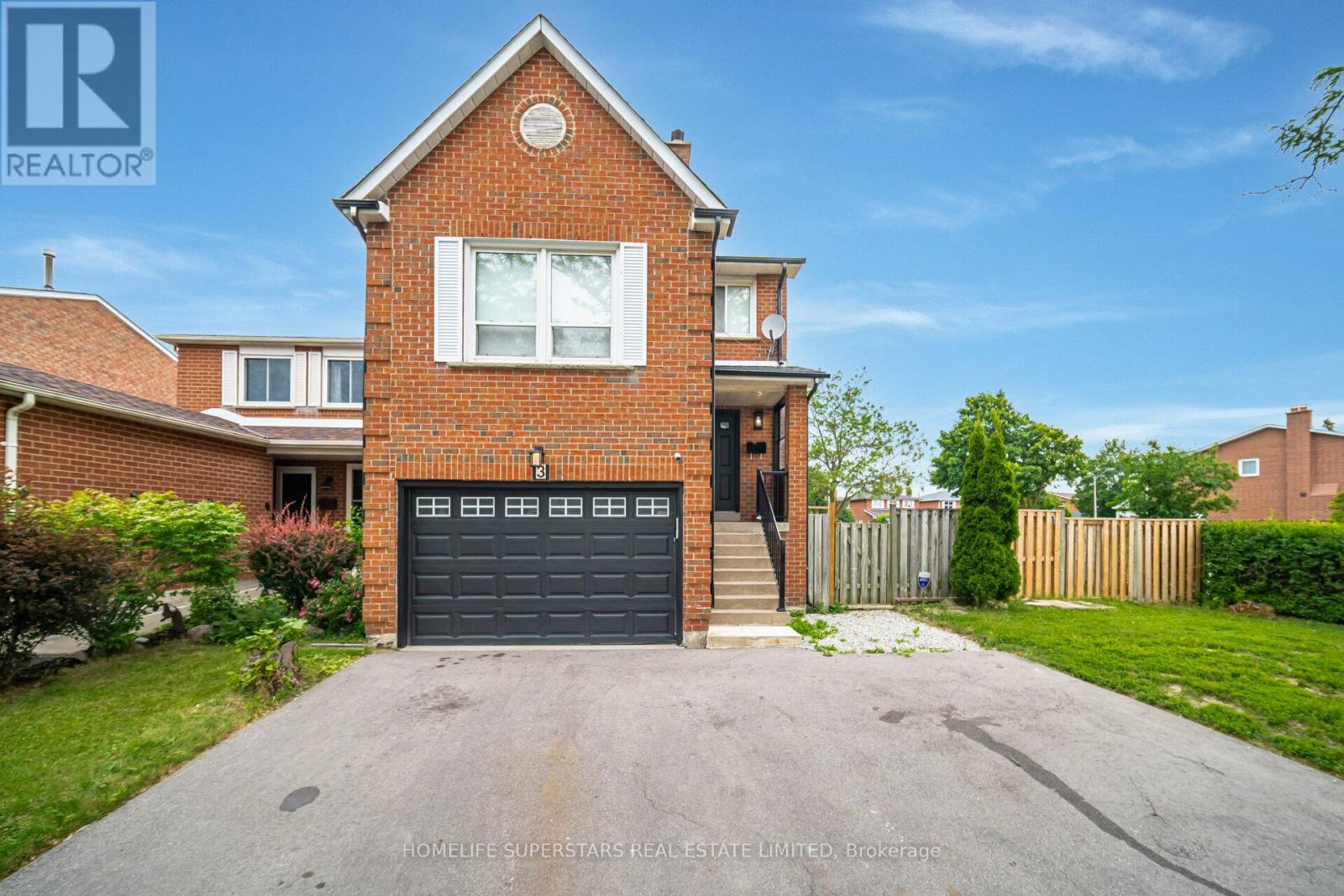32 Mountfield Crescent
Vaughan (Brownridge), Ontario
Charming 3-Bedroom Home in the Heart of Thornhill, Vaughan. Welcome to this beautifully updated home in the desirable Brownridge community. Boasting 3 spacious bedrooms and 4 pristine bathrooms, this property offers ample space for comfortable living. Step into the recently painted interior and discover a multitude of upgrades throughout. The kitchen is a chefs dream, featuring stunning stainless steel appliances and modern finishes that make cooking a delight. The finished basement provides additional living space, perfect for a home office, playroom, or entertainment area. The exterior of the home is equally impressive, situated on a generous 29x137 ft lot that offers plenty of room for outdoor activities and gardening. Key Features: 3 Bedrooms, 4 Bathrooms/ Updated Kitchen with Stainless Steel Appliances/ Finished Basement/ New Paint Throughout/ Large 29x137 ft Lot . Don't miss out on this fantastic opportunity to own a beautifully updated home in one of Vaughan's most sought-after neighborhoods! (id:55499)
Royal LePage Your Community Realty
1 Terry View Crescent
King (King City), Ontario
Nestled in the heart of King City, this home exemplifies quality living, offering both convenience and safety in a vibrant community. Positioned on a spacious corner lot andoverlooking a serene park, this elegant residence spans over 3,700 square feet above grade,designed to accommodate the needs of modern families with expansive living spaces.Uponentering, you'll be welcomed by the grandeur of high ceilings and an open layout, highlightingexquisite finishes such as hardwood floors, large custom windows with coverings, crownmoldings, and contemporary lighting throughout.The main floor features a generous living roomwith park views, providing a sense of privacy, and a formal dining room enhanced with cofferedceilings and elegant moldings. A private office with French doors and intricate ceilingdetails offers a refined work environment. The two-story family room, complete with a cozyfireplace, flows seamlessly into the kitchen and breakfast area. The chefs kitchen is astandout, boasting abundant cabinetry, granite countertops, top-of-the-line stainless steelappliances, a water filtration system, and a garburator. The breakfast area includesadditional cabinetry with a built-in desk, and opens onto a beautifully landscaped Frenchpatio with a gas hook-up for a BBQ and a lush garden. The laundry room, equipped with high-endappliances and built-in closet storage, offers convenient access to the garage.Upstairs, thesecond floor features four spacious bedrooms. The primary suite is a private retreat,featuring high ceilings, a Juliet balcony, a custom walk-in closet, and a luxurious five-pieceensuite. Two additional bedrooms are fitted with double closets and large windows, sharing afive-piece semi-ensuite. The final bedroom offers a private four-piece ensuite, walk-incloset, and cathedral ceiling.The basement offers high ceilings, a cold room, and thepotential for a walk-up exit, should your familys needs require. (id:55499)
Royal LePage Your Community Realty
374 Boundary Boulevard
Whitchurch-Stouffville (Stouffville), Ontario
Welcome To Your Dream Home In Stouffville. Brand New By Fieldgate Homes! The Henry Model Boasting Over 3,100 Square Feet Of Above-Ground Captivating Living Space! Full Walkout Basement Premium Lot Backing Onto Pond. Bright Light Flows Through This Elegant 5-Bedroom, 4.5-Bathroom Gorgeous Home W/ Timeless Hardwood Flooring. This Stunning All-Brick And Stone Modern Design Features A Main Floor Guest Suite With Extra 3 Piece Bathroom, Highly Desirable 2nd Floor Laundry, Main And 2nd Floor 9ft Ceiling, Master Bedroom Featuring His/Hers Walk-In Closets And 5-Piece En-Suite. Enjoying Relaxing Ambiance Of A Spacious Family Room Layout W/ Cozy Fireplace, Living And Dining Room, Upgraded Kitchen And Breakfast Area, Perfect For Entertaining And Family Gatherings. The Sleek Design Of The Gourmet Custom Kitchen Is A Chef's Delight, This Home Offers Endless Possibilities! Don't Miss This One! (id:55499)
RE/MAX Premier Inc.
31 Frederick Pearson Street
East Gwillimbury (Queensville), Ontario
Stunning Sun-filled 4 bedroom Detached built by the development experts in quality homes "Aspen Ridge" located In the Award-Winning Queensville Community. Luxury Finishes Throughout, Open Concept, 9Ft Ceilings, Modern Kitchen open to a private Beautifully fenced backyard, Eat-In area With Island, Stainless Steel Appliances, quartz Counter tops. Spacious bedrooms, Hardwood Floors Thru-Out, Upgraded Light Fixtures, Family Room With Fireplace, close To 404 , Go Train, the coming soon Costco, Community Centre, high rank schools and many more . A must see! (id:55499)
Royal LePage Your Community Realty
78 Autumn Hill Boulevard
Vaughan (Patterson), Ontario
Embrace life in this beautiful 4-bedroom home ( 1 unique middle-level family/office room that can be easily converted into a 2nd large primary bedroom ). The kitchen boasts new appliances and a granite countertop. Freshly installed flooring and updated bathrooms can be found throughout the house. The newly finished basement with a large living room and a bedroom, and the basement washroom includes a private sauna, perfect for relaxation. The property is in a premium lot facing a peaceful park and a deep-fenced private backyard; great layout with 9 feet ceiling height, large 1.5 garage space plus extra 3 outdoor parking spaces** finished front double parking interlocking with Landscaped backyard. Numerous Pot Lights. One Of The Best Locations in Vaughan. is an 8-minute drive to GoTrian to go to DT Toronto. 1mins to the bus stop, close to 3 plazas with supermarkets, restaurants, coffee shops, gyms and one of the best community center with all kinds of programs and activities ........ (id:55499)
Hc Realty Group Inc.
45 Cynthia Crescent
Richmond Hill (Oak Ridges), Ontario
The Perfect 5 Bedroom & 5 Bathroom Luxury Home* Rare Opportunity To Own Over 1/3 Of An Acre* Located In Richmond Hill's Family Friendly Oak Ridges Community* Professionally Landscaped & Interlocked Grounds Throughout* Pool Sized Backyard Oasis W/Mature Trees & Fire pit Sitting Area* Beautiful Curb Appeal W/ Brick, Stone & Stucco Exterior* Premium 3 Car Tandem Garage* No Side Walk On Driveway* Enjoy 4,700 Sqft of Luxury Living Space* Timeless Open Concept Layout* High 9ft Ceilings In All Key Areas* Massive Family Rm W/ Featured Fireplace Wall & High Ceilings* Inviting Dining & Living Rm W/ Custom Tiling *Perfect For Entertaining* Custom Chef's Kitchen Includes Two Tone Color Design Cabinetry* Large Centre Island* Granite Counters* Backsplash* High End & Built In Appliances* Walk-In Pantry W/ Ample Storage* Breakfast Rm W/ Custom Cabinetry Including Barista Bar *Wine Rack* Wine Coolers* Custom 8ft Tall Doors Walk Out To Deck* Expansive Windows Throughout *Custom Crown Moulding* Pot lights* Built-In Speakers* Sitting Lounge W/ Double Sided Gas Fireplace* Primary Bedroom W/ 9ft Custom Tray Ceiling* Windows Overlooking Yard* Built-in Sound System *5 PC Spa Like Ensuite W/ Freestanding Tub* All Glass Stand Up Shower W/ Sitting* Custom Organizers In W/I Closet* Second Primary W/ Vaulted Ceilings* Private 4Pc Ensuite* All Spacious Rms W/ Great Closet Space* 4 Full Custom Bathrooms* Separate Entrance To Finished Basement* Multi-Use Rec Area Perfect For Family Time* Custom Kitchenette W/Sink & Appliances *Granite Counters* Floating Electric Fire Place* 3Pc Full Bathroom* Sunny East & West Exposure* Backyard Perfect For All Families *Low Maintenance & Interlocked Yard* Move In Ready! Must See* Don't Miss **EXTRAS** Quiet & Private Crescent* Surrounded By Estate Lots & Custom Built Homes* Mins To Top Ranking Schools * The GO Station* Lake Wilcox* Community Centre* Public Library* Medical Centre* Parks* Shops On Yonge St* Easy Access To HWY 404 & 400! (id:55499)
Homelife Eagle Realty Inc.
28 Christman Court
Markham (Markham Village), Ontario
Welcome to 28 Christman Court, a rare opportunity in the heart of Markham Village! Situated on a quiet, family-friendly court, this 4-bedroom, 2-bathroom home sits on a premium oversized lot, offering privacy, space, and incredible potential. Located in one of Markham's most sought-after neighbourhoods, this home is just minutes from Markville Mall, top-rated schools, parks, Markham Stouffville Hospital, grocery stores, and fantastic restaurants. Commuters will love the easy access to highways and GO Transit, making travel a breeze. The spacious interior features a functional layout with bright, generously sized rooms, providing a great foundation to customize and make your own. The addition on the back of the home with a beautiful stone fireplace as the centrepiece is cozy and welcoming and provides so many possibilities for a growing family. The expansive backyard is a standout feature, offering endless possibilities, whether you're looking to extend, create an outdoor retreat, or simply enjoy the extra space. With its unbeatable location, quiet court setting, and exceptional lot size, 28 Christman Court is an opportunity not to be missed! (id:55499)
RE/MAX All-Stars Realty Inc.
46 Riviera Drive
Markham (Milliken Mills West), Ontario
A rare and incredible opportunity to own this free-standing industrial building in prime Markham location! With a site area of 0.788 acres, this Unit offers the perfect size of almost 13000 sq ft of space for endless possibilities to suit your needs! Fully air conditioned facility featuring 18ft clear heights two truck level bays (new garage doors 2023) plus 1 drive-in bay. Offering maximum visibility and exposure in a high-traffic street. Ideal for a various uses such as industrial, municipal services, cultural organization, light assembly recreational, and showroom. Located just minutes from Highway 404 and 407, ensuring easy access. Fantastic nearby amenities! Property is owner occupied with easy vacant possession upon closing. (id:55499)
Union Capital Realty
Luxuo Real Estate Ltd
306 - 185 Deerfield Road
Newmarket (Central Newmarket), Ontario
Welcome to Unit #306 at The Davis Residences in Central Newmarket. This 665 Sqft unit has beautiful South West views. The sun filled open concept layout has a large primary bedroom with double closet and 4-piece ensuite. The foyer has a large double closet and a 2-piece washroom while having a view of the entire unit. Step out from the Living room to the open balcony which is the perfect spot to enjoy the goings on at the park and take in the Southern exposure and sunsets. Upgrades include Quartz Countertops, Window Coverings, and Smooth Ceilings. Incredible Amenities: Rooftop Terrace with BBQs, Party/Meeting Room, Theatre Room, Games Room, Gym with Weight and Cardio Machines, and a Beautiful Lobby with a 24-hour Concierge/Security. Steps to Davis Dr. and Yonge St. transit, GO Train and Bus Stations, Upper Canada Mall, Shopping, Restaurants, Walking Trails, and Public Spaces. Don't miss out on this perfect unit. Visit the Website/Virtual Tour for so much more information. ** EXTRAS: Rogers high speed FIBE internet package included in maintenance fees. Water and Electricity metered separately by "WYSE" and billed to unit. Water heated by Gas in central boiler and gas to heat water included in maintenance fees. ** (id:55499)
Century 21 Heritage Group Ltd.
Rg22 - 25 Water Walk Drive
Markham (Unionville), Ontario
Experience upscale living in this stunning 853 sq. ft. corner unit with an unobstructed North-East view. Featuring 9 ceilings and floor-to-ceiling windows. This condo is bathed in natural light throughout the day. Key Features: Spacious bedrooms, with the 2nd bedroom as a semi-ensuite. Prime parking spot located right next to the entrance. Prime Location: Steps to Viva Bus Station. Walking distance to supermarkets, banks, and restaurants. Easy access to Hwy 407, 404, and GO Train Station. Dont miss this rare opportunity to own a luxury corner unit in the heart of Uptown Markham! (id:55499)
Real One Realty Inc.
204 - 9075 Jane Street
Vaughan (Concord), Ontario
Experience Luxury Living At Its Finest At The Incredible Boutique Condos of Park Avenue Place! This Spectacular Suite Truly Is The Crown Jewel Of Vaughan! Boasting A Sprawling 1656 Sq Ft Of Open Living, This Suite Showcases Upscale Features & Finishes Thruout, Such As The Soaring 9Ft Ceilings, Lavish Wainscoting & Crown Mouldings, 6 Baseboards, Modern Fixtures & Lighting, Rich Hardwood Floors & Huge Sunfilled Windows w/Motorized Blinds Thruout! Perfect For Entertaining & A Space Youll Be Proud To Show Off! Gorgeous Custom Chef's Kitchen w/Quartz Counters, Marble Backsplash, Integrated Appliances, Cooktop Stove, Built-In Oven, Centre Island w/Breakfast Bar, Pantry & Valance Lighting All Overlooks An Oversized Great Rm w/Custom Stone Accent Wall, 50 Electric Linear Fireplace & Walkout To Private South Facing Balcony! Step Into The Massive Primary Suite Complete w/ Walkout Balcony, Custom Accent Wall, Walk-In Closet w/Organizers & Spa Like Marble Ensuite Featuring Dbl Vanity & Glass Shower! Large 2nd Bedrm Also Has A Walk-In Closet w/Organizers & 4 Piece Ensuite w/Soaker Tub & Marble Surround Its Like Having 2 Primary Suites, Plus Theres A Separate Den That Can Be Used As 3rd Bedrm w/Sunfilled Skylight! Yes, A Skylight! With Nothing Above This Rare Suite, And Situated On A Private Corner, You Have Total Privacy & Features You Just Cant Get Elsewhere! Offering High End Hotel Inspired Amenities: 24/7 Concierge, State Of The Art Fitness Rm, Party Rm, Billiards Rm, Theatre Rm, Library, Rooftop Terrace With BBQ's For Outdoor Entertaining, Fast Access Elevator Exclusively For Floors 1-8, Guest Suites & Visitor Parking. Ideally Located Directly Across From Vaughan Mills, Transit At Your Doorstep & Steps To All Amenities: Grocery, Restaurants, Shops, Hospital, Canada's Wonderland, Hwy 400, Vaughan Subway Station & So Much More! This Stunning Condo & Suite Is Truly Unlike Anything Youve Ever Seen! You Owe It To Yourself To See This Beauty! (id:55499)
RE/MAX Real Estate Centre Inc.
3 New Seabury Drive
Vaughan (Glen Shields), Ontario
Newly Renovated Top To Bottom 4+1 Bedroom Home Is Owner Occupied. Nestled In A Serene Neighbourhood Including A Fully Finished Basement. This Detached Corner Lot Offers Two Kitchens. Additionally, The Presence Of Two Separate Laundry Rooms Adds Practicality And Efficiency For A Busy Household. **EXTRAS** Roof (2023), 2 Kitchens (2023), Appliances (2023), Bathrooms (2023), Engineered Hardwood Flooring (2023) (id:55499)
Homelife Superstars Real Estate Limited












