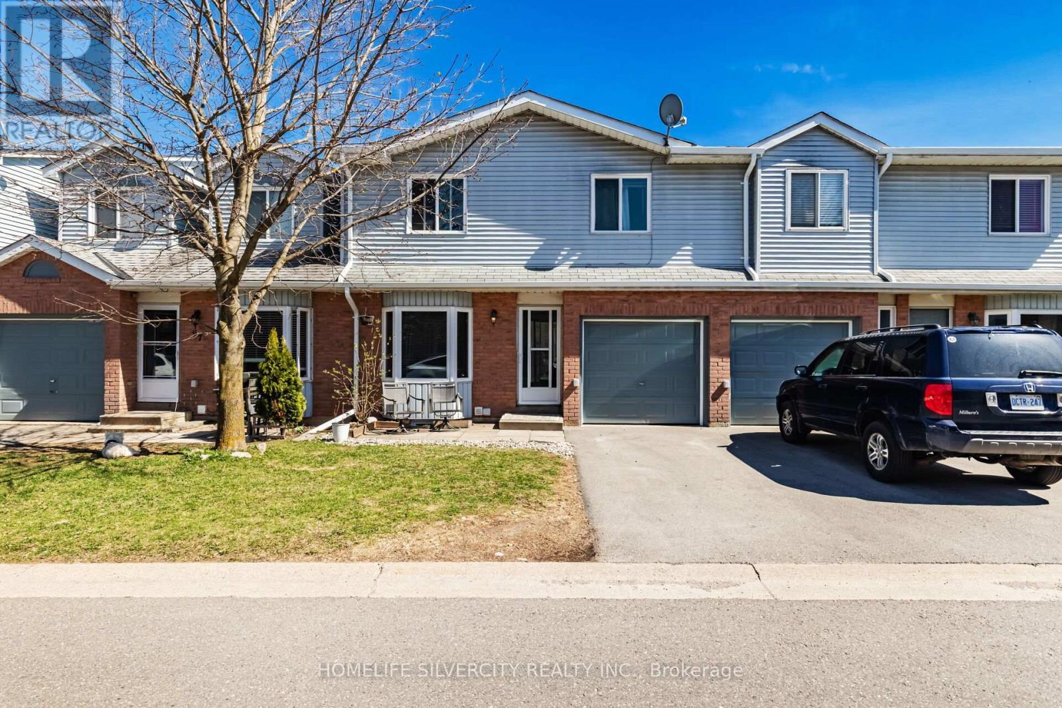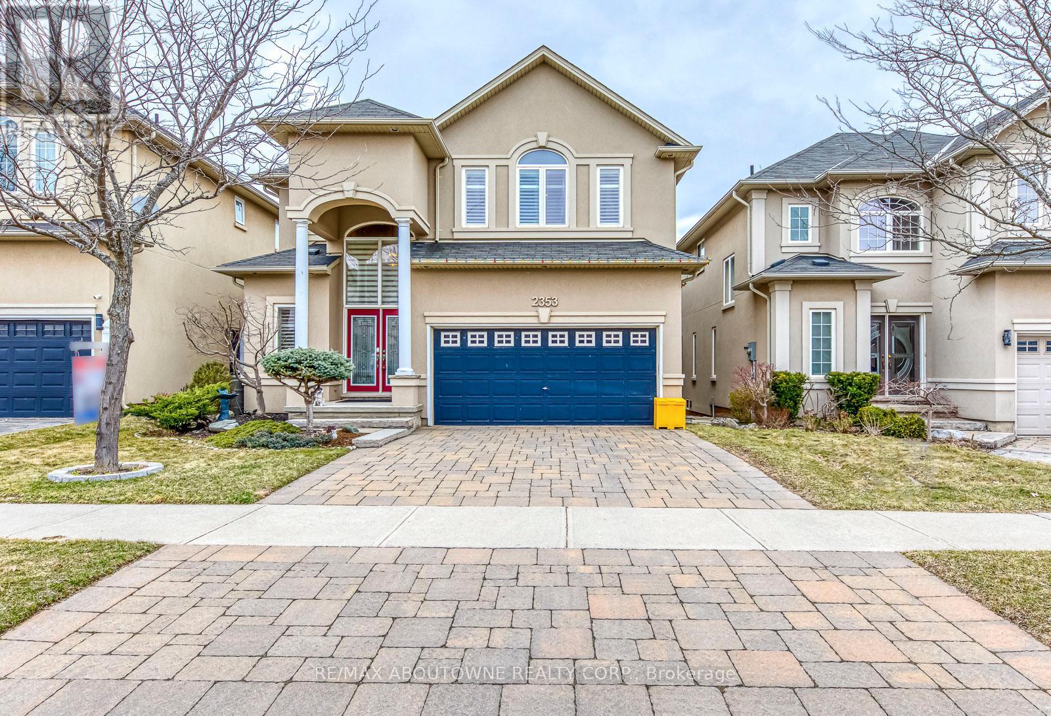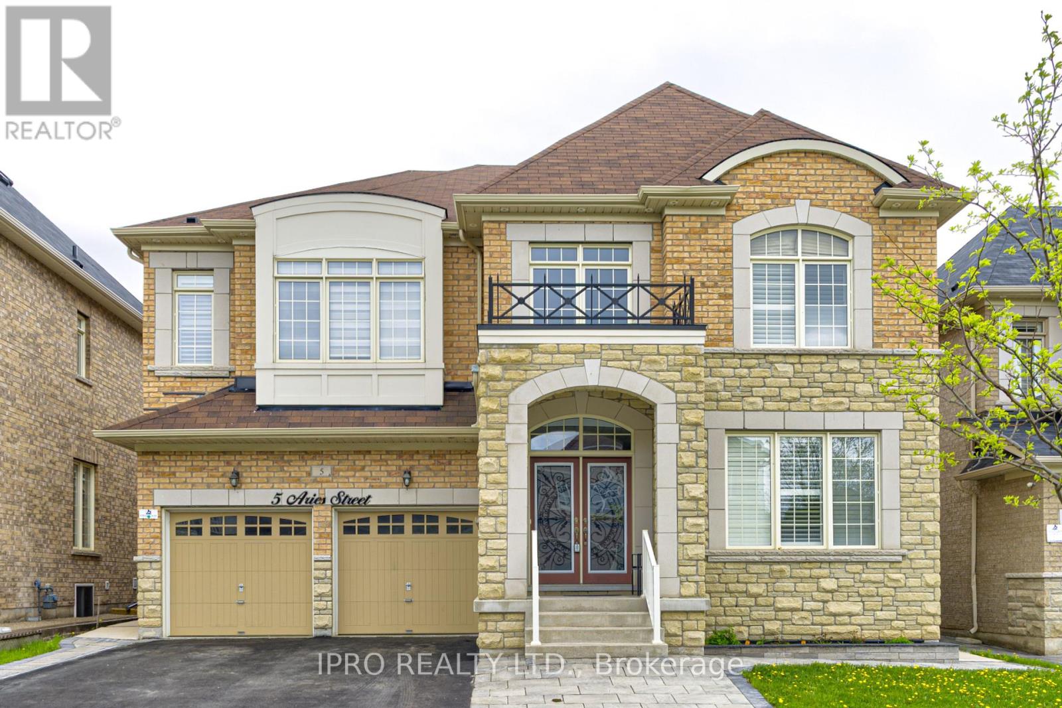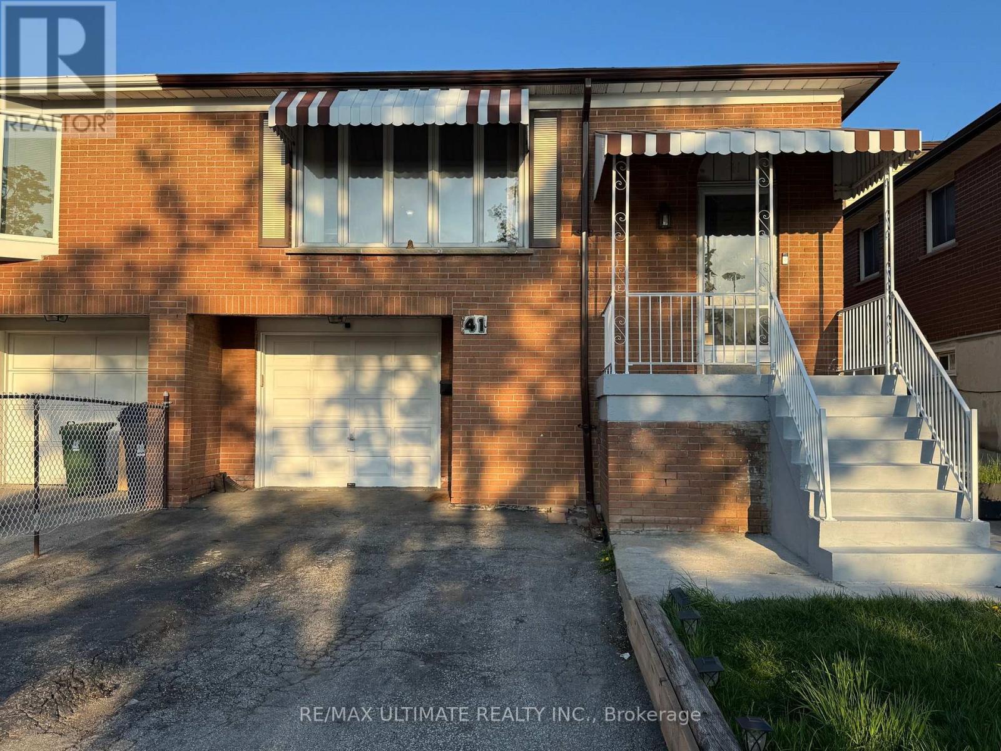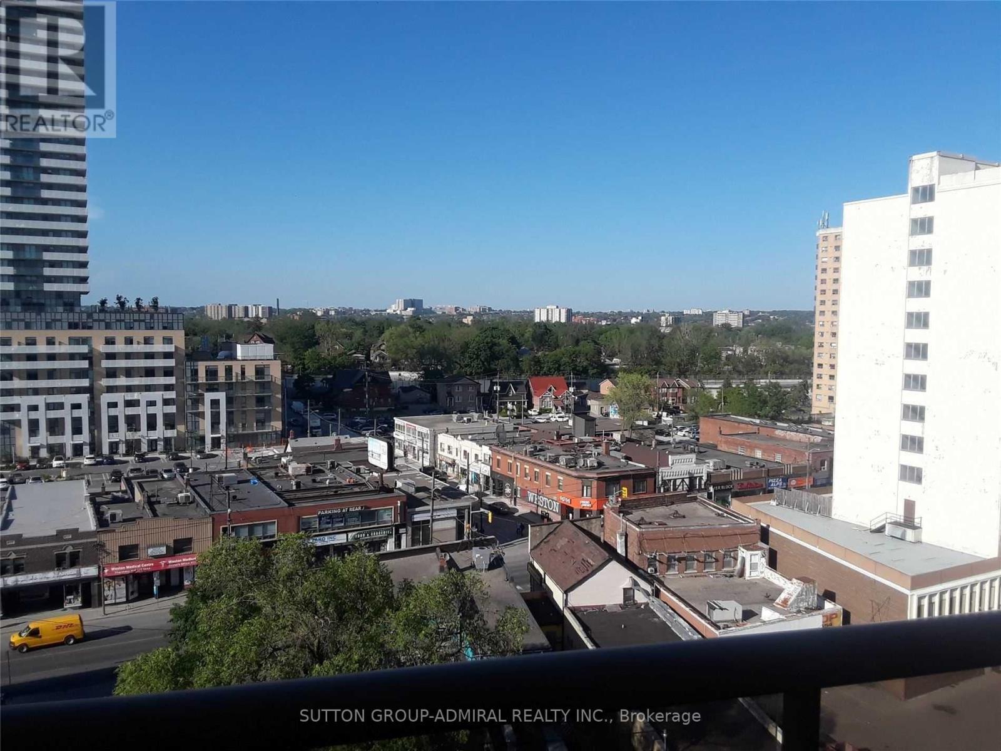Basemnt - 1172 Field Drive
Milton (Cl Clarke), Ontario
Absolutely Gorgeous 2 Bedrooms LEGAL BASEMENT APARTMENT in the heart of Milton-->> This meticulously designed basement Offers a gracious sitting room, combined with open concept kitchen which offers centre island and abundance of cabinetry space-->>. Both Bedrooms are really good size and contain Huge Walk in closets-->> Laminate Flooring -->> LED Lighting -->> Beautiful kitchen offers Huge Centre Island -->> Large windows -->> Separate Laundry -->> Separate Entrance (id:55499)
RE/MAX Real Estate Centre Inc.
4207 - 38 Annie Criag Drive
Toronto (Mimico), Ontario
Luxury Condo for Rent Waters Edge at 38 Annie Craig Drive, Toronto.Welcome to Waters Edge Condos, a stunning waterfront residence located at 38 Annie Craig Drive in the heart of Etobicoke's vibrant Humber Bay Shores community. This elegant and modern condo offers luxury living just steps from Lake Ontario, scenic parks, and the waterfront trail. PROPERTY FEATURES: Spacious and bright 1 bedroom + den. Modern kitchen with stainless steel appliances & quartz countertops. Open-concept living and dining area with floor-to-ceiling windows. Private balcony with breathtaking lake and city views. In-suite laundry. 1 Parking Spot BUILDING AMENITIES: 24-hour concierge and security, State-of-the-art fitness centre, Indoor pool and sauna, Rooftop terrace with BBQ area, Party room and guest suites. LOCATION HIGHLIGHTS: Steps to waterfront parks, trails, cafes, and restaurantsQuick access to the Gardiner Expressway and TTCClose to downtown Toronto, Mimico GO Station, and Sherway Gardens More Condo Pictures can be found here: https://thewatersedgecondos.com/ (id:55499)
Right At Home Realty
96 - 90 Lawrence Avenue
Orangeville, Ontario
Welcome to the stunning 3 bedroom townhouse with single garage, finished basement with extra 3 pc bath walk in shower.There is a living room with hardwood floor and a bay window. The kitchen has quartz countertops with backsplash & upgraded tile floors. Full upgraded hardwood main level and upper level. Excellent location. Amazing value in this cute home for the first time home buyer or retiree. (id:55499)
Homelife Silvercity Realty Inc.
2353 Kwinter Road
Oakville (Wm Westmount), Ontario
Luxury Landmart Home In Westmount! Desirable Millstone On The Park! Close to Top Rated Schools, Parks, Trails, Shopping, & Hospital. Approximately 2800 sq. ft., Plus Professionally Finished Lower Level. Luxurious Details Abound - Deep Baseboards & Plaster Crown Moldings, California Shutters, Custom Built-Ins, Slate Floor Tiles, Pot-Lights, Two Gas Fireplaces, Granite Counters, Hardwood Floors, & Exquisite Chandeliers. Formal Celebrations Will Take Place In The Elegant Dining Room. The Stunning Kitchen Will Take Care of All Meal Preparation Needs With Beautiful Custom Cabinetry, Under & Over Cabinet Lighting, A Pantry With Pullout Drawers, Pot Drawers, Built-in China Cabinets, Stainless Steel Appliances, & An Island With A Breakfast Bar. A Wall Of Windows With Garden Doors, Open To The Private Balcony & Lower Patio. Confidently Entertain Family & Friends In The Massive Two-Story Great Room With Built-in Bench Seating & Gas Fireplace With An Outstanding Custom Floor-To-Ceiling Pre-Cast Stone Mantel. Head Upstairs To The Master Bedroom, A Private Sanctuary With A Cathedral Ceiling & A Lavish 5-piece Bathroom With A Soaker Tub & Separate Shower. Downstairs, You Will Find An Elegant Recreation Room with A Coffered Ceiling & Fireplace, Gym W/Cork Flooring, Office/Bedroom & A 3-Piece Bathroom With A Luxurious Steam Shower. A Home For Those Accustomed To The Best! (id:55499)
RE/MAX Aboutowne Realty Corp.
382 Belcourt Common
Oakville (Jm Joshua Meadows), Ontario
Gorgeous Townhome Located In Prime Location. Hwd Flr On 1st & 2nd Flr. Trendy Light Fixtures, Good Size Kitchen W/Stone Counter, Center Island/Breakfast Bar, S/S Appl(Gas Stove), Backsplash, Extended Cabinets. Open Living/Dining W/O To Balcony. Convenient Laundry On 3rd Flr. Large Family Rm On Ground Flr W/O To Deck/Fenced Yard. Close To Hwy407/403, Plaza, Supermarket, Park, School. (id:55499)
Ipro Realty Ltd.
6 Grogan Mews
Toronto (Dovercourt-Wallace Emerson-Junction), Ontario
Welcome to this sun-filled and beautifully updated home nestled in a vibrant and welcoming community. Step inside to elegant hardwood floors and a bright, open-concept layout featuring flat ceilings with recessed pot lights throughout the kitchen and main living area. This nice kitchen with a walk-out to the extended deck has a quartz countertop, marble backsplash, a deep double sink, and good-quality 2020 LG appliances. The finished basement (2023) features pot lights and soundproofing, a dream space for music lovers or light sleepers. Conveniently located just minutes from excellent schools, shopping, public transit, and some of the city's vibrant local restaurants, this home offers the perfect balance of comfort, style, and convenient location. Schools: 7 public & 8 Catholic schools serve this home. Of these, 9 have catchments. There are 2 private schools nearby. 3 rinks, Parks & Rec: 3 playgrounds and 7 other facilities are within a 20-minute walk of this home. Transit: The Street transit stop is less than a 2-minute walk away. The rail transit stop is less than 2 km away. (id:55499)
Right At Home Realty
5 Aries Street
Brampton (Credit Valley), Ontario
Welcome to this exquisite 5,000+ sq ft of living space featuring 6 + 2 spacious bedrooms and 6 washrooms, perfect for multi-generational living. This house is situated in family friendly area of prestigious Credit Valley. Close to parks, schools, shopping and commute. Step into luxury with Double door entry into Grand two storey foyer with stunning chandelier and curved oak staircase. Main floor features 10-ft ceilings, elegant hardwood flooring in neutral tones with pot lights and upgraded lighting fixtures throughout. Living room is enhanced with Tray ceiling and California shutters. A Bedroom & a full bathroom on the main floor enhances functionality and comfort. Mudroom leading to garage. The chefs kitchen is a true showstopper, equipped with granite countertops, centre island, LG stainless steel appliances, walk-in pantry, a coffee bar and a snack bar. The family room features bay window, a cozy fireplace with stone surround, and Zebra blindsThe upper level boasts 5 bedrooms, including 3 Master bedrooms with large walk-in closets, arched window for a classic architectural touch. 3 full bathrooms with upgraded granite countertops. Prime bedroom has 10 ft tray ceiling. Convenient upstairs laundry with 2 linen closets. The legal basement apartment with separate entrance offers 1.5 bathrooms, a full kitchen, and separate laundryideal for rental income or extended family. A fully equipped indoor gym with storage add tremendous value and flexibility. Indoor Gym with walk in closet.Epoxy garage flooring & garage door openerCovered Concrete backyard & artificial grass, Gazebo & shed for outdoor enjoymentStone front façade for enhanced and interlocked curb appeal This meticulously upgraded home blends luxury and function, making it perfect for large families or investors seeking style, space, and income potential. Dont miss your chance to own this extraordinary property! (id:55499)
Ipro Realty Ltd.
41 Clarion Road
Toronto (Willowridge-Martingrove-Richview), Ontario
This spacious and well-maintained home features a fantastic layout, offering 3 bedrooms and multiple bathrooms for your convenience. The main floor boasts a 4-piece bathroom, along with a 2-piece ensuite in the primary bedroom. The finished basement includes an additional bathroom and is ideal for an in-law suite, complete with two separate entrances front and back. Enjoy a bright, open living space and a walk-up basement that leads to a lovely yard, perfect for family gatherings or relaxation. Conveniently located close to schools, churches, public transit, and all essential amenities. A must-see property with great potential - thank you for showing! (id:55499)
RE/MAX Ultimate Realty Inc.
1103 - 2088 Lawrence Avenue W
Toronto (Weston), Ontario
Beautiful Penthouse W/ High Cathedral Ceilings Unobstructed View, Only 4 Units On This Floor, Great Floor Plan, Modern Decor, Laminate Floors Throughout, Huge Master Bdrom W/ Bay Window, Very Large W/I Closet+ Extra Rack Space. Tons Of Natural Light, And Two Parking Spots!!! (id:55499)
Sutton Group-Admiral Realty Inc.
1 - 110 Frederick Tisdale Drive
Toronto (Downsview-Roding-Cfb), Ontario
Spacious End Unit, Upgraded Premium Lot, Mattamy Built, Loaded with Upgrades & Fully Finished Basement with Heated Floor, Solid Oak Staircase, Pot Lights. Upgraded Chimney Style Stainless Steel Hood Fan. Granite Counter, Laminated Floor in 1st and Bedrooms. Modern Kitchen Large Breakfast Bar, Stainless Steel Appliances, Central Vac. Fireplace, in the Living Room, Walk Out to Terrace. 5th Bedroom can be used as a multi-purpose room, i.e., Rec Room or Guest Bedroom. The Den can be used as a Nursery. The unit has a Large wrap around Rooftop Terrace that boasts beautiful city skylines, and Perfect For Entertaining. Double-car garage is perfect for convenient parking with direct access to the basement and a locker inside the garage. With close-access to Park Perfect For Families, good proximity to all Amenities: TTC, Subway, and major Highways. By The Park @ The Front Yard (id:55499)
Sutton Group-Admiral Realty Inc.
G - 2116 Prospect Street
Burlington (Brant), Ontario
Welcome to this freehold end-unit townhome offering 3 spacious bedrooms and 3 bathrooms, 1,425 square feet above ground + fully finished basement. The main level boasts a bright, open-concept layout featuring a full powder room and patio doors that open onto a generous deck perfect for outdoor entertaining. Featuring gorgeous wide-plank engineered flooring throughout. The oversized kitchen is fully renovated with premium white cabinetry with crown molding, quartz countertops and premium marbled tiled backsplash. Upstairs, you'll will find a well-appointed primary bedroom complete with a 4-piece ensuite and walk-in closet. Two additional bedrooms, each with large windows and ample closet space, share another 4-piece bathroom. The finished basement adds extra living space with a large recreation room, excellent ceiling height, and a combined utility/laundry area. Enjoy the convenience of an attached garage with interior access and an automatic door opener. The fully fenced backyard backs onto mature trees, offering added privacy and a peaceful setting.Located less than a 15-minute walk from downtown Burlington and the lake, this home is also ideally situated just off the QEW/403 and a few blocks from the GO Station making commuting a breeze. Recent major updates include: shingles (2014), hot water heater (2017), furnace (2017), central air (2017), and sump pump (2017). Don' t miss out on this exceptional opportunity to own in a prime location! (id:55499)
RE/MAX Escarpment Realty Inc.
71 Vanderpool Crescent
Brampton (Bram East), Ontario
Amazing!! Detached, Stunning Truly An Architectural Jewel Which Shows To Absolute Perfection, 3300 Sq ft 5 Bedrooms, 5 Bath Luxury Home Backs Onto Premium Lot ! This Home Has All The Imaginable Bells & Whistles. Very well maintained, It Includes A Gorgeous Upgraded Kitchen, Wrapped With Pot Lights, Top Of The Line Appliances, A Gorgeous Main Floor Office. A Stunning Upgraded Master 5 Pc En-Suite ,Finished Basement Apt With Sept.Ent,9'Ceilings With Gorgeous Floor Plan, Kitchen Features Quartz Counters, Close to School, Library, Park, Temple, Plaza and all the major highways. Caribbean style backyard with beautiful Gazebo and many more .... (id:55499)
RE/MAX Realty Services Inc.



