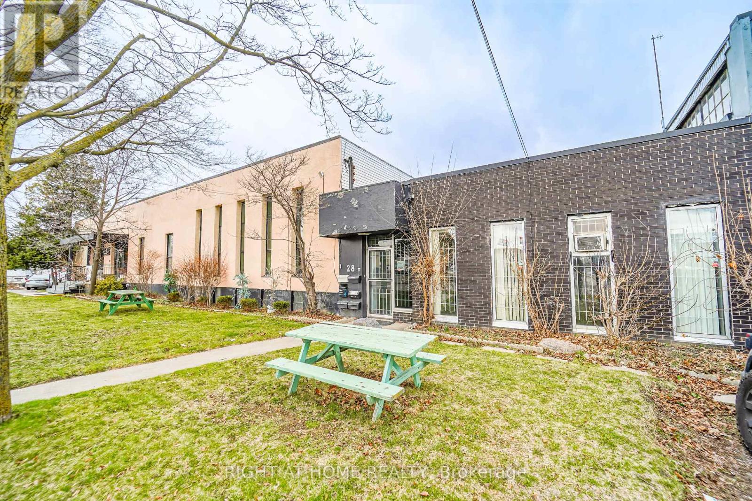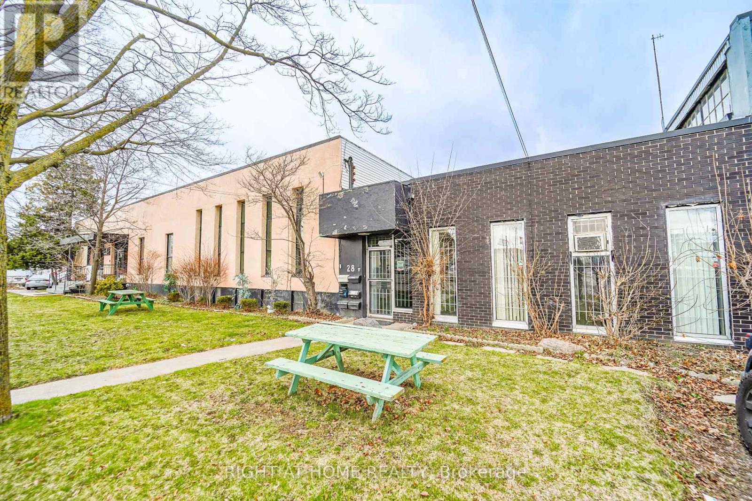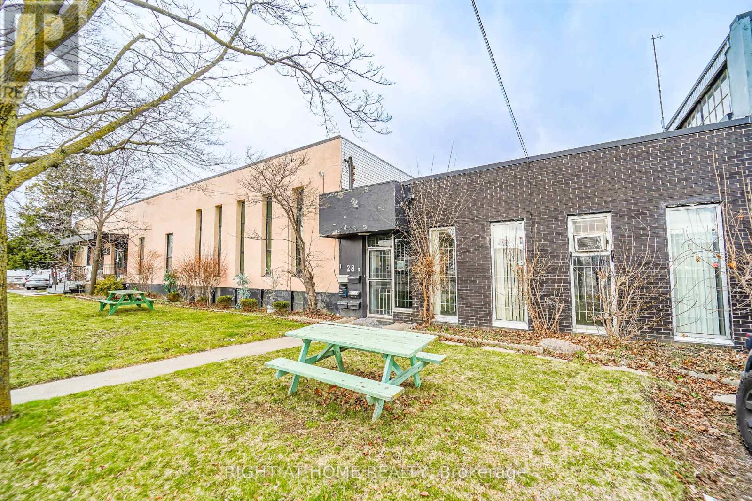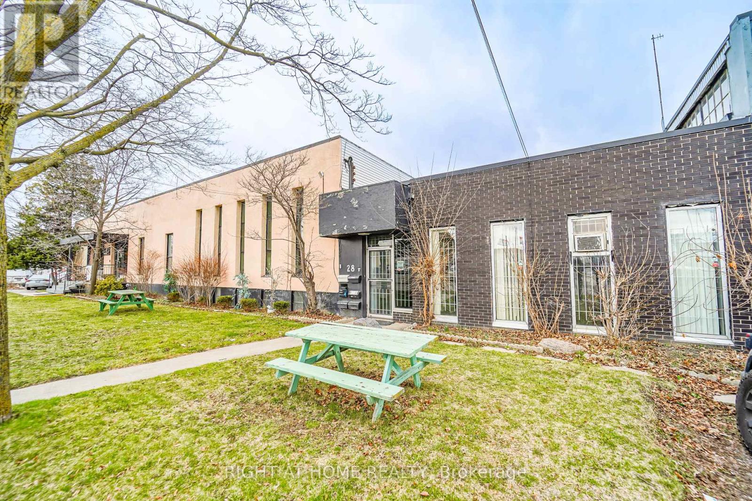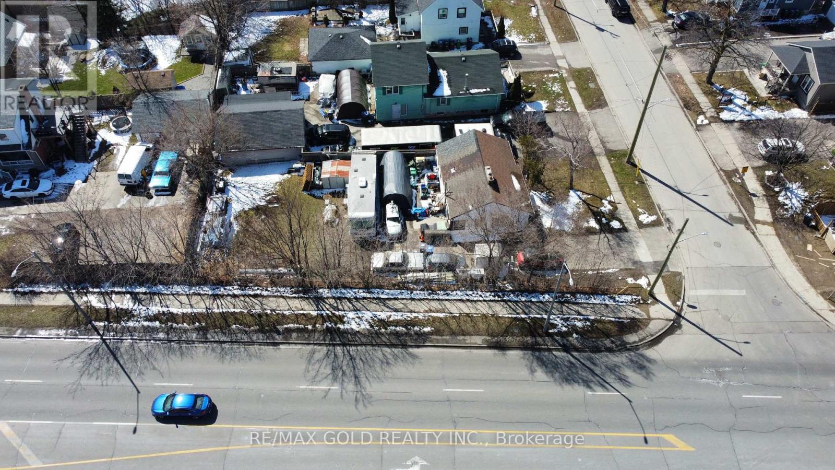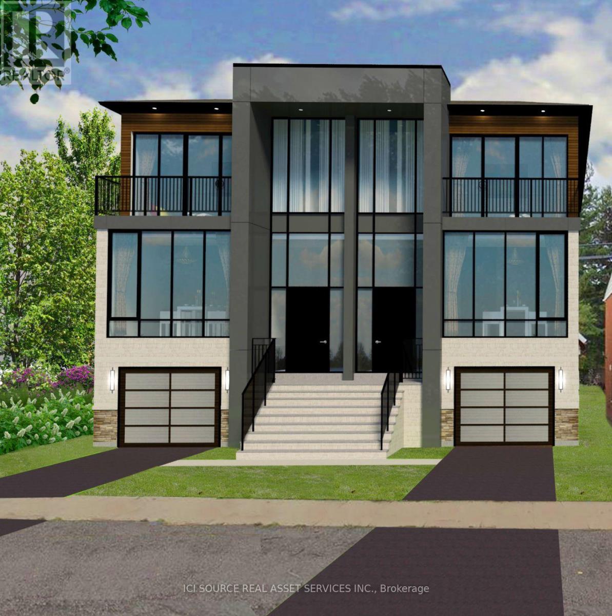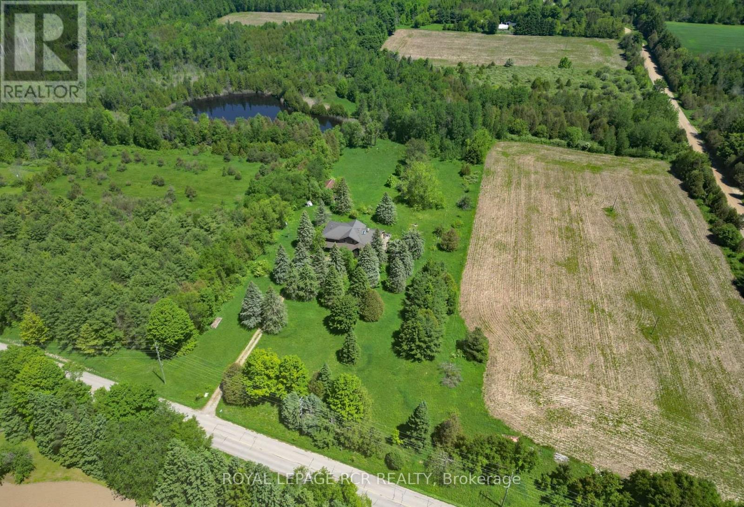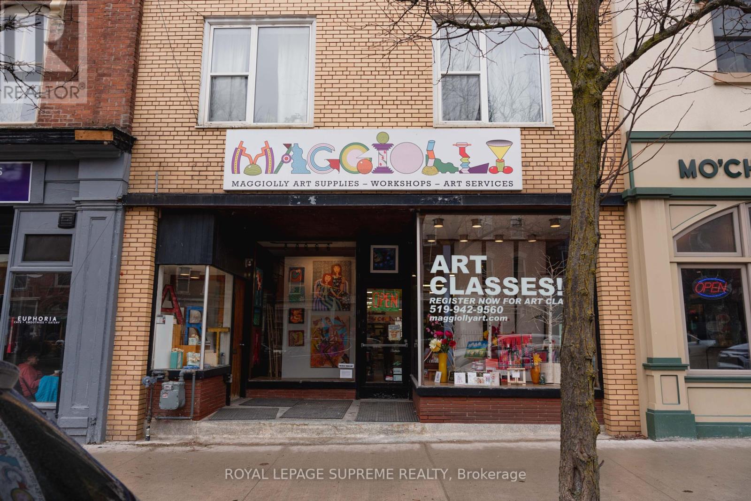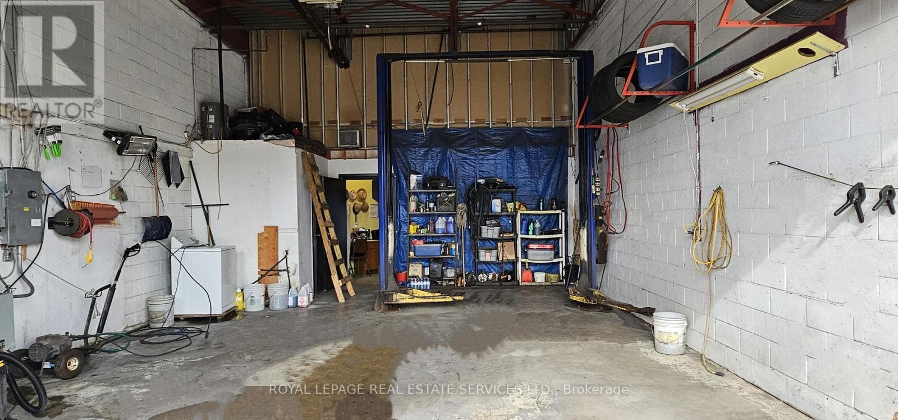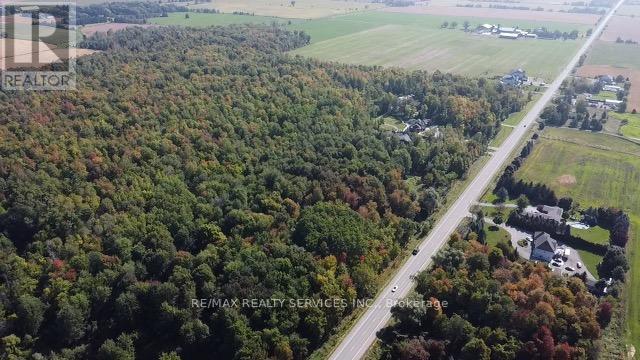Ofc (C) - 26-30 Six Point Road
Toronto (Islington-City Centre West), Ontario
Cost effective office opportunity in a desirable location. Clean space - lots of parking and many possibilities with minor improvements. (id:55499)
Right At Home Realty
Ofc (D) - 26-30 Six Point Road
Toronto (Islington-City Centre West), Ontario
Cost effective office opportunity in a desirable location. Clean space - lots of parking and many possibilities with minor improvements. (id:55499)
Right At Home Realty
Ofc (A) - 26-30 Six Point Road
Toronto (Islington-City Centre West), Ontario
Cost effective office opportunity in a desirable location Clean space - lots of parking and many possibilities with minor improvements. (id:55499)
Right At Home Realty
23 - 26-30 Six Point Road
Toronto (Islington-City Centre West), Ontario
Large Industrial Unit Featuring a Single Drive-In Shipping Door with second floor mezzanine which can be optimized as office space. Perfect for Light Industrial/Warehouse/Manufacturing/Storage Operations. Includes two Bathrooms and additional storage space for Added Convenience, Surface parking available. (id:55499)
Right At Home Realty
103 Woodward Avenue
Brampton (Brampton South), Ontario
Do Not Miss this Opportunity!!! 66.25 x 130.63 Feet Lot at the Centre of Brampton Downtown Area. Built Your own Dream Home at the Heart of Brampton. Big Corner Lot and Big exposure To Kennedy Rd. **** EXTRAS **** Fridge, Stove, Washer, Dryer, All Elf;s, All Window Coverings. No Survey (id:55499)
RE/MAX Gold Realty Inc.
10 Mississauga Road N
Mississauga (Port Credit), Ontario
Invest in the heart of Mississaugas thriving Port Credit neighborhood with an exceptional building lot at #10 Mississauga Road North, offering a unique opportunity to be part of a growing and vibrant community just steps away from the stunning waterfront and directly across from the highly anticipated Brightwater development. **** EXTRAS **** Right in the heart of Port Credit & across from new Brightwater real estate development. A historic lakeside community with dining, shopping & recreation. *For Additional Property Details Click The Brochure Icon Below* (id:55499)
Ici Source Real Asset Services Inc.
19455 Shaws Creek Road
Caledon, Ontario
Down the long driveway, amidst swaying trees and the gentle hum of nature, lies an unpolished gem waiting to be unearthed. Located in the rolling hills of Caledon on 81.43 acres, offering a mixture of woods, open workable land and even a pond with an island! As you enter the home, the main level offers a large games room with laundry and 3pc bath. Step up to the open concept kitchen, dining and living room with soaring cathedral ceilings and fabulous field stone fireplace. Next level offers 5 large bedrooms - two with ensuites. The lower level of the home offers a fabulous studio, rec room with wet bar, fireplace and walk-out to yard. This home presents a unique opportunity for those with vision. With the right touch, it has the potential to be reborn as a fantastic luxury country estate. Would make for a great hobby farm! **** EXTRAS **** Located on a paved road, only 9 mins to Orangeville, 20 mins to Hwy 410 and less than an hour to Toronto. 5 mins to Alton - Millcroft Inn & Spa, Alton Mill Arts Centre, bakery, cafe, Osprey Valley golf and more! (id:55499)
Royal LePage Rcr Realty
00 Dublin Line E
Halton Hills (Acton), Ontario
Ten plus acres of Agriculture Land vacant, just outside of Acton. Great Location next to Hwy 7. Located just outside the official Plan for the town. Nice Flat Great for someone who needs more space right next to employment land. Great area with Golf Courses and Beautiful countryside. Build your mansion. Legal PTLT31 CON 2 ESQ PT 20R 147479 subject to an easement, as in 74913 town of Halton Hills. **** EXTRAS **** Potential uses but not a complete list - bed and breakfast , agriculture uses, equestarian centre, buyer and buyer agent must verify with town . Attach sch dual 'B'and 'C'. Irrevocable 48 Hrs. Don't walk on the property without agent. (id:55499)
Century 21 Green Realty Inc.
158 Broadway
Orangeville, Ontario
Iconic art supply store & art class studio in downtown Orangeville! Owned & operated for 28 years by the same person with a devoted customer base of artists, students & hobbyists. Occupying a storefront on a street full of boutiques, cafes, and shops, the store has shelves filled with paints, brushes, canvases, papers, glues, easels, portfolios, & every art supply imaginable. Year-round art classes taught by a roster of professional artists in the bright & spacious studio located at the rear of the building. Business has a loyal following and an online customer base, plus great potential for expansion, partnerships, and e-commerce sales under new ownership. The owner is ready to retire and pass the business on to someone who shares the same passion for nurturing the local art community. This is a rare opportunity to own a beloved institution that draws customers from a large geographic area. Turnkey small business for any artist, entrepreneur, or art enthusiast. **** EXTRAS **** Owner is willing to stay and train purchaser. Full 7 foot high basement ideal for storage. Renewable Lease with Cooperative Landlord. (id:55499)
Royal LePage Supreme Realty
B N #27 - 18 Strathearn Avenue
Brampton (Steeles Industrial), Ontario
This is an excellant opportunity to own a turn-key auto salon, car detailing and headlight restoration business with a full inside-outside car cleaning service. It boasts a long list of walk-in clients and is situated in a prime location with immense potential for growth. This established business benefits from its strategic position near highways 410, 407, and 401. The annual rent is $25,636.92, all-inclusive. Don't miss out on this location! (id:55499)
Royal LePage Real Estate Services Ltd.
1101 Derry Road
Milton (Nelson), Ontario
Are you seeking a turnkey farm operation conveniently located near the GTA? Or a farm with local government approval for special crop businesses and no close neighbors? Look no further! Presenting an exceptional opportunity in the prestigious town of Milton. Just minutes away from major cities and highways, this expansive 23.5-acre property boasts fertile sandy loam soil, 2 acres of meticulously maintained greenhouses, a charming 4-bedroom house, and a tranquil pond. With nearly six decades of stewardship under the same family, this rare gem offers immediate potential for flower and vegetable cultivation, plus ample room for expansion with its flat, open landscape and natural gas connection. The package includes essential amenities such as two gas boilers, a loading dock, spacious barns for storage, and all necessary farm equipment and tools. Benefit from proximity to the GTA, ensuring seamless access to millions of potential customers. With urban expansion and population growth on the horizon, the value of this prime land is poised to skyrocket, featuring 751 feet of frontage along business Highway 7. Seize this extraordinary opportunity! The current owner is eager to assist you, and a Vendor Take-Back Mortgage is possible. Don't let this rare chance slip away . act NOW! (id:55499)
Right At Home Realty
0 Mississauga Road
Caledon, Ontario
78 acres of picturesque wooded property to build you dream home estate! **** EXTRAS **** 78 acres of divisible land for mixed use, use your imagination! (id:55499)
RE/MAX Realty Services Inc.

