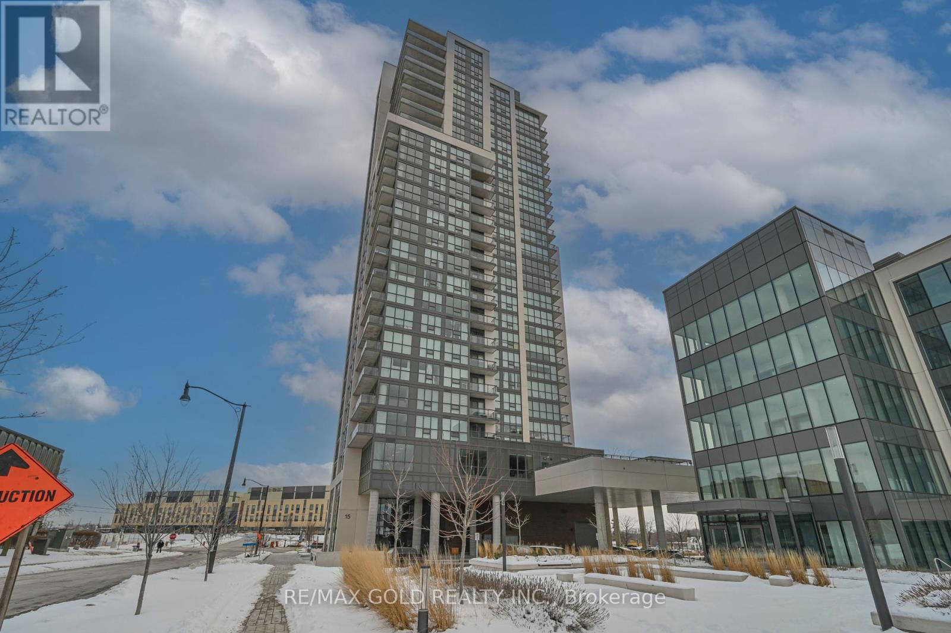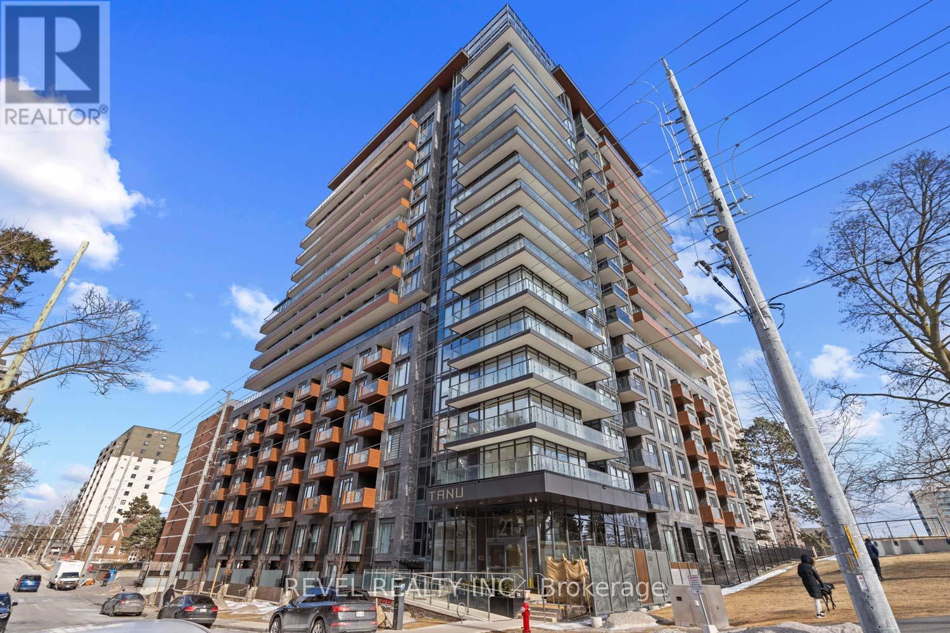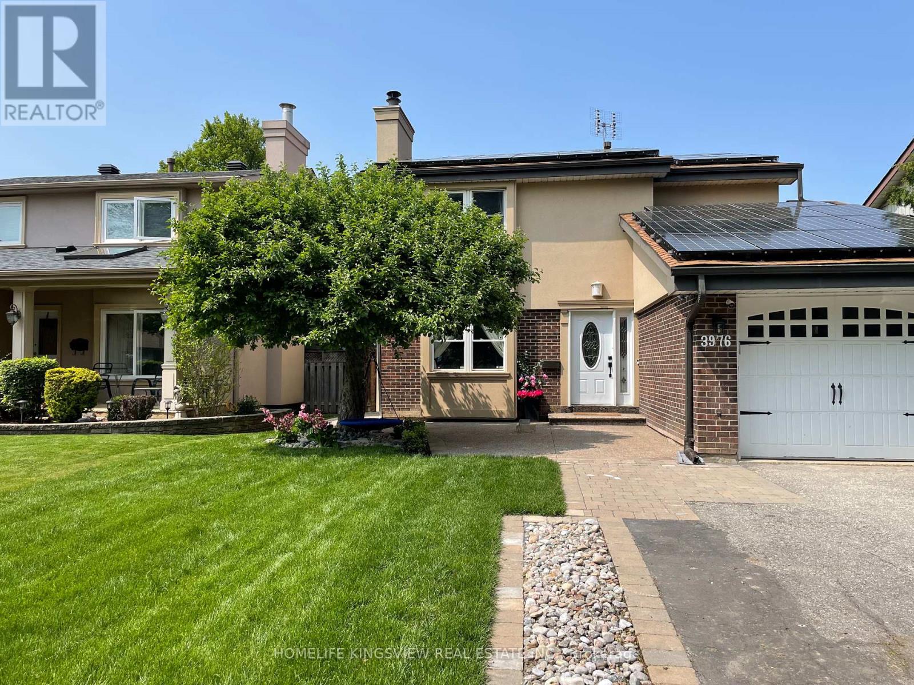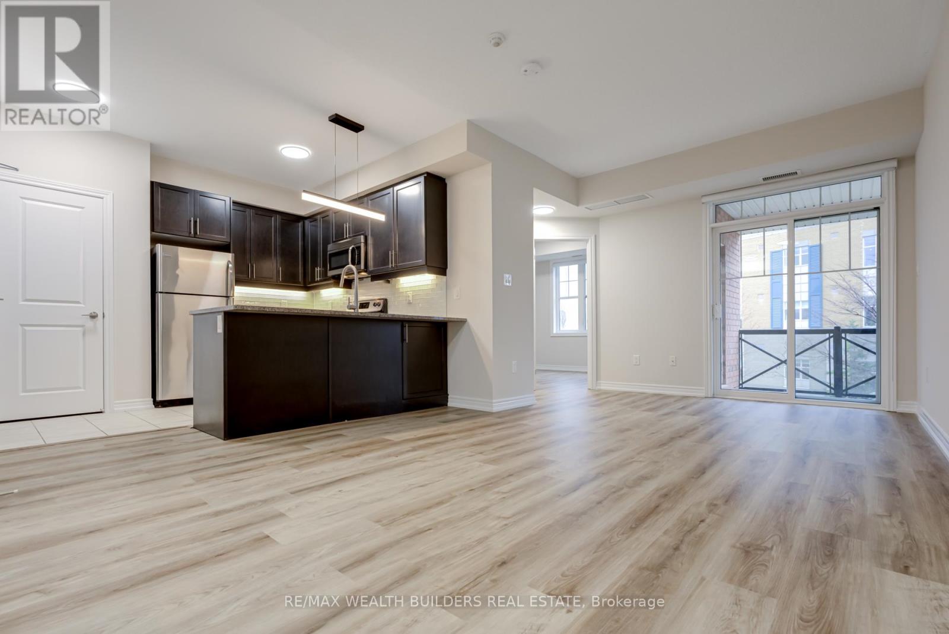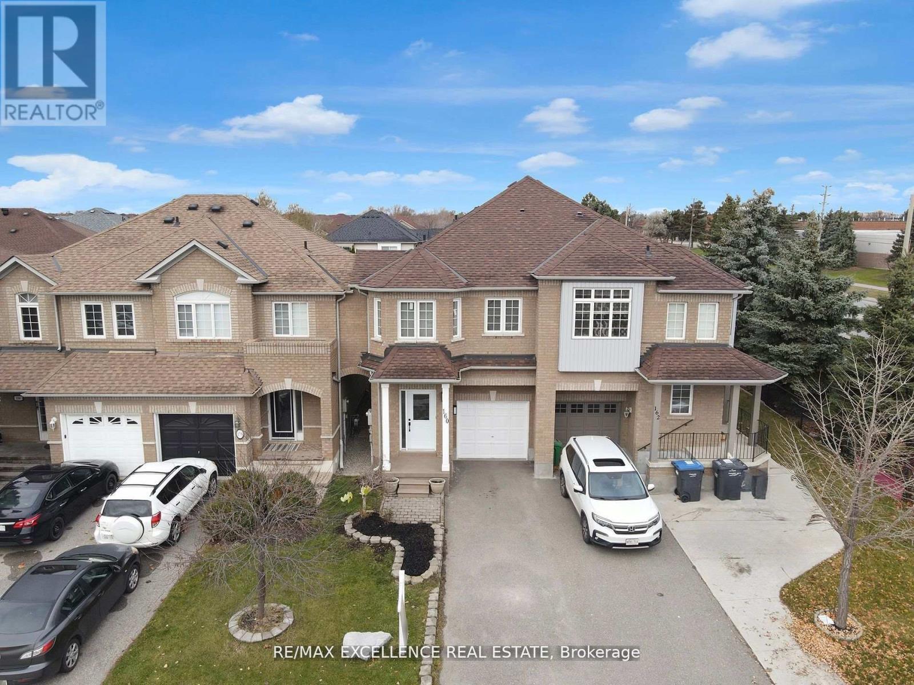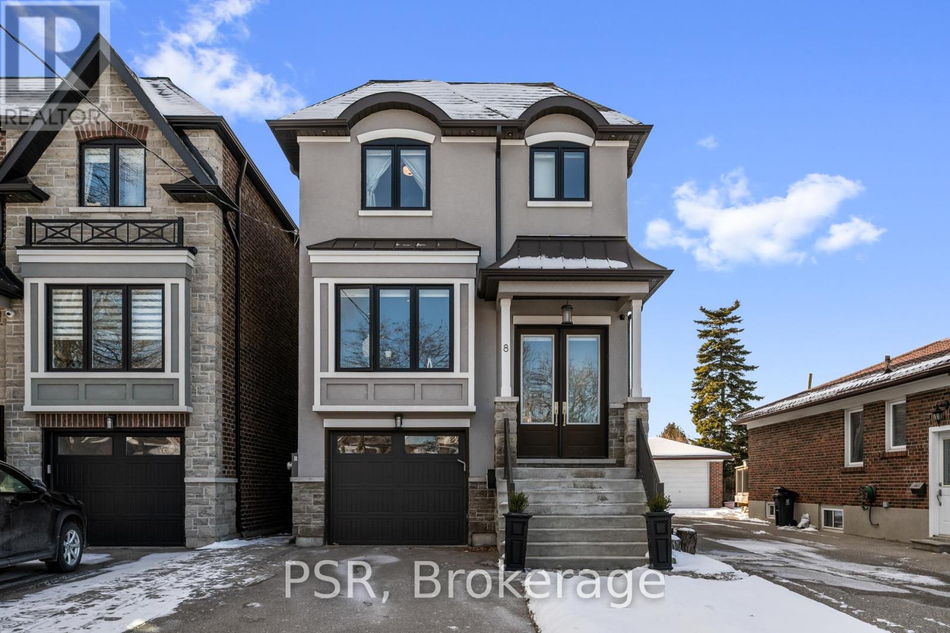408 - 15 Lynch Street
Brampton (Queen Street Corridor), Ontario
Urban Elegance: Your Sanctuary in the Heart of Brampton Discover refined living in this newly constructed two-bedroom condo on Queen Street. Floor-to-ceiling windows bathe the open-concept living space in natural light while offering stunning views from the fourth floor. The contemporary kitchen with stainless steel appliances flows seamlessly into dining and living areas, creating an atmosphere of sophisticated comfort.This residence boasts two modern bathrooms, en-suite laundry, designated parking, and secure storage. The crown jewel: an expansive 650 sq. ft.private terraceyour personal urban oasis. Strategically positioned in Brampton's dynamic corridor, minutes from Peel Memorial Health Centre, Brampton Innovation District, Algoma University, and Highway 410. Premium shopping and dining options surround this prestigious address. More than a home it's a statement of luxury living designed for those who appreciate excellence. Your signature awaits. (id:55499)
RE/MAX Gold Realty Inc.
520 - 21 Park Street E
Mississauga (Port Credit), Ontario
Bright, stylish, and steps from the waterfront! Welcome to this stunning 2-bedroom, 2-bathroom condo in vibrant Port Credit Village! Spanning 858 sq. ft., this bright and airy suite features soaring ceilings, floor-to-ceiling windows, and an open-concept design perfect for modern living. The sleek, contemporary kitchen boasts integrated appliances, ample storage (hello, pantry!), and a large center island - ideal for entertaining. The spacious primary suite fits a king bed and includes a custom California walk-in closet, automatic blinds and a spa-like 3-piece ensuite. The second bedroom offers generous space, excellent views, and ample storage. Step outside to your oversized covered terrace - perfect for dining and relaxation. Enjoy top-tier building amenities and the convenience of smart home technology, including keyless entry, license plate recognition, and automated parcel notifications. Bonus: 1 parking & 1 locker included! To add even more convenience to the mix, this condo is just steps from St. Lawrence Park, J.C. Saddington Park, and the stunning waterfront along Lake Ontario. Enjoy scenic walks by the Credit River, explore the vibrant shops and restaurants along Lakeshore Road, and commute effortlessly with the Port Credit GO Station just minutes away. (id:55499)
Revel Realty Inc.
3976 Taffey Crescent
Mississauga (Erin Mills), Ontario
Welcome to 3976 Taffey Crescent, a beautifully maintained 3+1 bedroom, 4-bathroom detached home in the highly sought-after Erin Mills community of Mississauga. This turn-key property offers a perfect blend of comfort and modern upgrades, nestled in a quiet, family-friendly neighborhood. With easy access to major roads, parks, recreation trails, ice rinks, and top-tier gyms, this home is ideally located for convenience and lifestyle. Inside, you'll find stunning features such as a custom plaster fireplace, elegant wood floors and stairs, and crown molding on all three levels, adding character and charm. The separate entrance basement is fully finished as an in-law suite or potential income-generating apartment, providing versatile living options. Enjoy the benefits of owned solar panels, saving approximately $3,100 per year, along with heated floors in the primary ensuite and basement washroom for added luxury. The home is also equipped with brand-new appliances, a new exposed concrete entrance, and a irrigation system (installed in 2024) for low-maintenance lawn care. The newly upgraded patio creates the perfect outdoor space for entertaining or relaxing. Situated in a prime location, this home is just minutes from public transit, GO stations, top-rated schools, shopping centers, Credit Valley Hospital, and offers quick access to Highways 403, 407, and QEW. With a large driveway and garage, ample parking, and a peaceful community setting, this home truly has it all. Don't miss out on this incredible opportunity schedule your private showing today! Seller and Seller's agent do not warrant retrofit of the finishing of the basement. (id:55499)
Homelife Kingsview Real Estate Inc.
202 - 2333 Sawgrass Drive
Oakville (1015 - Ro River Oaks), Ontario
Beautiful Two Bedroom Suite In Oak Park Townhomes over 1000 sq. ft. This Two Bedrooms & Two Washrooms Townhouse is fully renovated/updated in 2024 ready for someone to move in. Its a corner unit with attached garage you can access directly from unit. Covered Balcony. Near The Oak Park Shopping Centre. A Number Of Excellent Local Schools, Parks And Golf Courses. A Short Drive From Qew, You Have Easy Access To The Lakefront At Bronte Village And Downtown Oakville's Shops. Is Close To Hwys 401/403/407. (id:55499)
RE/MAX Wealth Builders Real Estate
160 Marycroft Court
Brampton (Fletcher's Meadow), Ontario
A must see home in a very convenient location! Welcome to this well maintained, naturally lit Semi-Detached in the desirable Fletchers Meadow community. Main level features a ceramic foyer with a double closet, powder room, and garage access. The spacious kitchen boasts ample cabinetry, new quartz countertops, and stainless steel appliances, including a new Air Fryer Range Stove and a Quieter Dishwasher. Pot lights line the bright living area, patio doors opening to a large backyard (135 ft deep) is decked with a Gazebo, Garden and a Shed. Upstairs, enjoy 3 bedrooms, including a primary bedroom with a walk-in closet and 4-piece ensuite, plus convenient upper-level laundry. The finished lower level offers an adaptable space for a home office, guest suite, or extra living area, plus a large storage area and cold room. Located ideally at Bovaird & McLaughlin, walkable distance to groceries, restaurants, schools, gyms, clinics, banks, shopping, transit, and key roadways. (id:55499)
RE/MAX Excellence Real Estate
12 Huckleberry Square
Brampton (Central Park), Ontario
Looking For An Affordable Detached In Brampton? This Is The Perfect Starter Home/Investment Property Centrally Located With Transit, Schools, Parks, Shopping & 410/407 A Stones Throw Away. Situated On A Quiet Cul De Sac, This Property Features 4 Bedrooms, 2 Full Washrooms, Open Concept Living/Dining, Hardwood Throughout, Upgraded Kitchen W/ Quartz Counters/Porcelain Floors/Ss Appliances, And The Kicker - No Neighbours Behind! (id:55499)
Homelife/miracle Realty Ltd
915 Weston Road
Toronto (Rockcliffe-Smythe), Ontario
Rare opportunity with a great location...commercial space allowing many uses. Main floor area approx. 1500 sqft with 2 sections and separate d/I door each. Previously used for auto-motive. Upstairs is vacant 2 bedroom, 1 bath apartment with separate entrance, and separate meters for utilities. Additional income from roof sign at $3,755 + hst year. There is a 2nd different property at the back of this, which is 915 A Weston Rd, this is not included. **EXTRAS** Phase 1 and 2 environmental completed year ago. (id:55499)
Royal LePage Maximum Realty
6 & 7 - 1185 Queensway E
Mississauga (Dixie), Ontario
Ground Floor Office Space Spanning Approx 4000sqft Over 2 Units Side by Side In A Bustling Commercial Retail & Industrial Mixed Use Newly Constructed Plaza. Professionally Finished And Move In Ready Suitable For Multiple Uses Including: Insurance, Real Estate, Law, Engineering, Accounting, Architecture, Marketing, Advertising, Design, & More. A Variety Of Businesses Within The Plaza Currently Operating Include: Medical, Pharmaceutical, Dental, Physio, Restaurant & Many More To Make This A High Traffic Area. Excellent South Exposure On Queensway Providing Visible Signage & Tons Of Natural Light. 2Front Desks, 8+3 Private Offices, 8Cubicles + 2 Private Cubicles, 1 Conference Room, 1 Lunch Room, 1 Kitchenette, 3 Bathrooms (2Handicap Accessible), & An 800sqft Separate Office Space With Potential To Sub-lease. Modern Finishes Throughout Including Glass Office Walls, Motion-Sensor LED Lights, Stainless Steel Appliances, Custom Cabinetry. (id:55499)
Royal LePage Your Community Realty
92 Magellan Drive
Toronto (Glenfield-Jane Heights), Ontario
Well maintained semi-detached bungalow in prime Jane Heights neighborhood. This clean & lovely bungalow features 3 bedroom & 2 baths with a fully finished lower level with 2nd kitchen and separate side entrance. Perfect for creating a separate in-law suite. Hardwood flooring on main level including bedrooms. The rear provides an oversized single car garage and ample driveway parking. Ideally situated in close proximity to Parks, Schools, Humber River Hospital, Shopping and easy access to Hwys 400/401. Your opportunity awaits! (id:55499)
Royal LePage Premium One Realty
505 - 60 Ann Street
Caledon (Bolton West), Ontario
Welcome to unit #505 at 60 Ann St, in the beautiful and well maintained, Rivers Edge building. This is a bright and inviting, 2 bedroom, 2 bathroom, gorgeous luxury condo, conveniently located in downtown Bolton. Dramatic south east views can be admired from the 34Ft x 32Ft grand terrace, measuring in at almost 1100 square feet of additional space to enjoy and comes complete with a gas barbeque connection. This condo was originally the model suite and is beautifully appointed with a high level of finish. This is a very desirable corner unit, which has an open concept, split bedroom floor plan, with majestic 10 foot ceilings and large windows throughout. A great bonus is that there is no other unit above this unit. The upgraded kitchen has a large island with breakfast bar, granite countertops, custom cabinets, backsplash, highend stainless steel appliances, under counter as well as up lighting, California shutters and crown molding. The living room and dining room are open to the kitchen and both rooms have hardwood flooring, crown molding and large windows. The living area also has custom cabinets with lighting, wonderful fireplace and the perfect spot for your TV. The large primary bedroom has his and her double door closets, a large window, California shutters and a magnificent 5 piece ensuite bathroom. This is a very sought after building and it is very rare that a suite like this becomes available. Exceptional condo amenities include; Pool, Sauna, Billiards Room, Gym, Party Room, Library, Underground Parking, Car Wash. A wonderful condo that anyone would be proud to call home. (id:55499)
Sutton Group - Summit Realty Inc.
8 Willowbrook Road
Toronto (Mimico), Ontario
Discover this custom-built gem in the heart of Mimico, meticulously maintained by its original owners. This exquisite family home radiates superior craftsmanship and exceptional attention to detail.Upon entering, you're greeted by a bright foyer leading to a spacious living room. The thoughtfully designed main level offers a perfect balance of comfort and elegance, ideal for family living and entertaining. Soaring 11-foot ceilings amplify the open and airy feel of the kitchen, family room, and dining areas. The beautifully appointed kitchen features custom cabinetry, stainless steel appliances, a gas range, sleek quartz countertops and seamless flow to the family and dining spaces, with easy access to a deck overlooking a beautifully landscaped backyard perfect for outdoor gatherings and serene relaxation.The upper level boasts three sunlit bedrooms and a convenient laundry room. The luxurious primary suite includes a walk-in closet and a spa-like 5-piece ensuite. Each of the additional bedrooms enjoys its own private ensuite, offering comfort and privacy for family or guests.The lower level is designed for both recreation and practicality, featuring a spacious rec room with 9-foot ceilings and a custom wet bar complete with a stylish wine display. A versatile additional bedroom serves perfectly as a nanny or guest suite, while a dedicated storage room and cold room provide ample storage solutions. Completing this level is a convenient walk-out to the backyard, offering seamless indoor-outdoor living.Situated on a quiet, family-friendly street, this home is in one of Mimico's most sought-after pockets. Enjoy proximity to parks, renowned local spots like Sanremo Bakery, and vibrant shops and restaurants. Commuters will appreciate the 8-minute walk to Mimico GO Station, offering about a 15-minute train ride to Union Station, as well as easy access to the Gardiner Expressway for added convenience. (id:55499)
Psr
1212 - 33 Elm Drive W
Mississauga (City Centre), Ontario
Welcome to Suite 1212 at 33 Elm Drive, a bright and spacious 2-bedroom, 2-bathroom condo in the vibrant heart of Mississauga! This open-concept unit features no wasted space, with large floor-to-ceiling windows that flood the space with natural light and offer stunning, unobstructed panoramic city views. The primary bedroom comes with a 4-piece ensuite and a walk-in closet, while the second bedroom offers ample space and its own closet. Enjoy the outdoors from your large balcony, perfect for relaxing or entertaining.This condo also includes ensuite laundry, parking, and a locker for added convenience. The building offers top-notch amenities, including 24-hour concierge service, a gym, and an indoor pool. Located just steps from Square One Mall, transit, restaurants, and more, this home offers a lifestyle of comfort and convenience. Easy Access to Hwy 403/401/410/407 & Future LRT. Whether you're a first-time buyer, small family, professional, or investor, this is an opportunity you wont want to miss! (id:55499)
Sutton Group - Realty Experts Inc.

