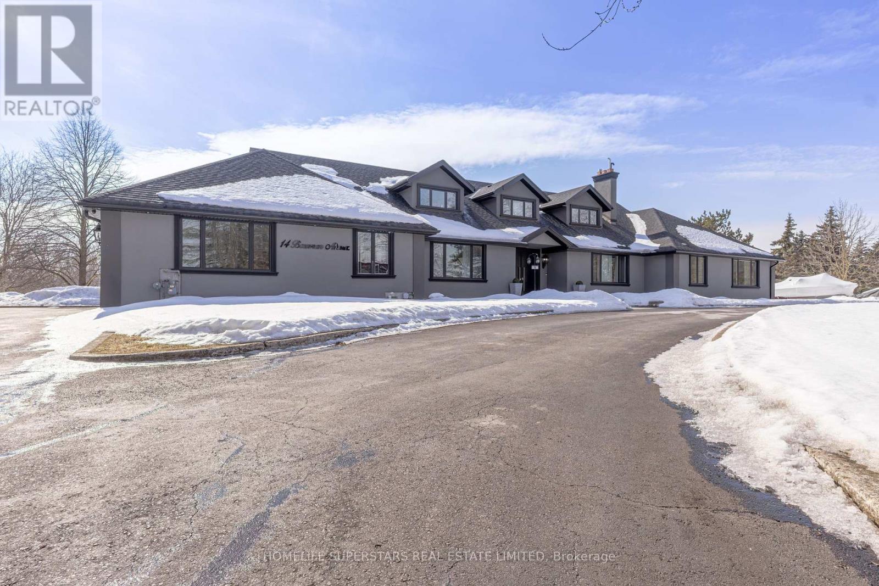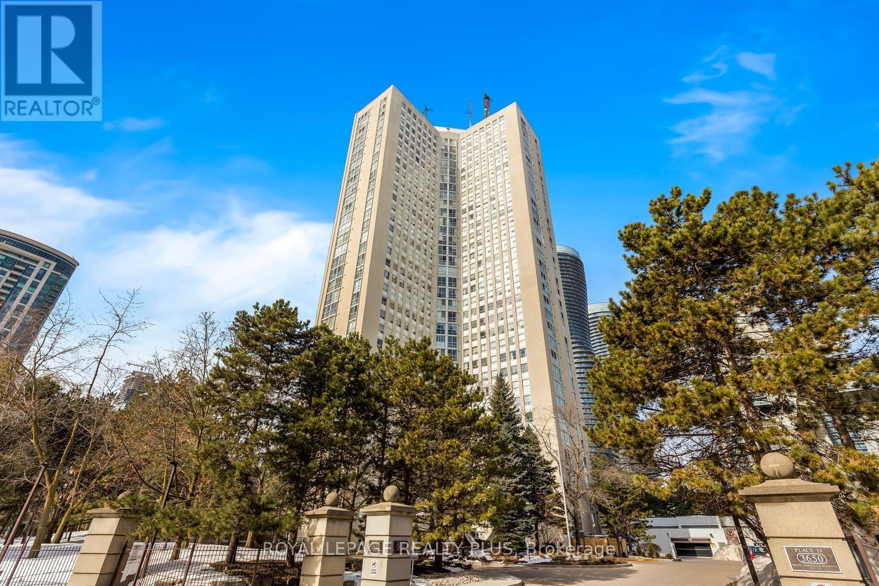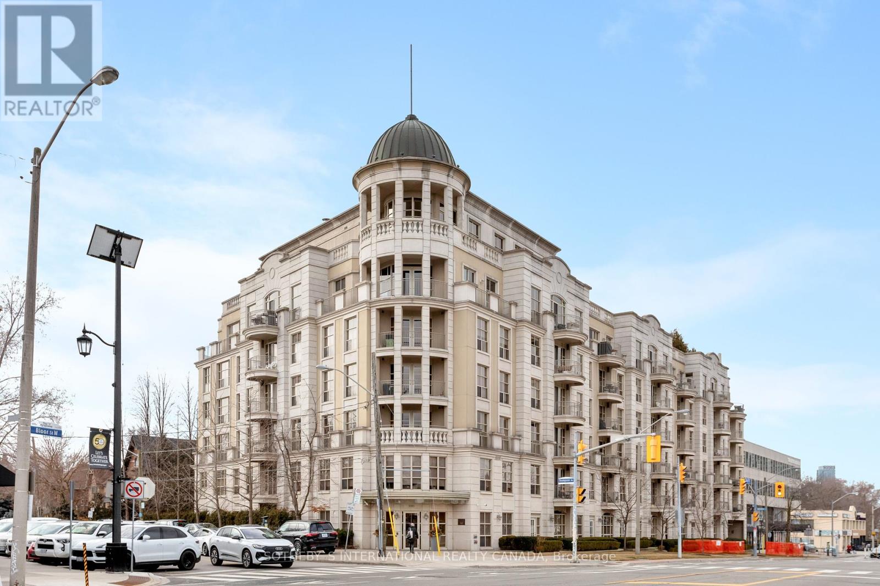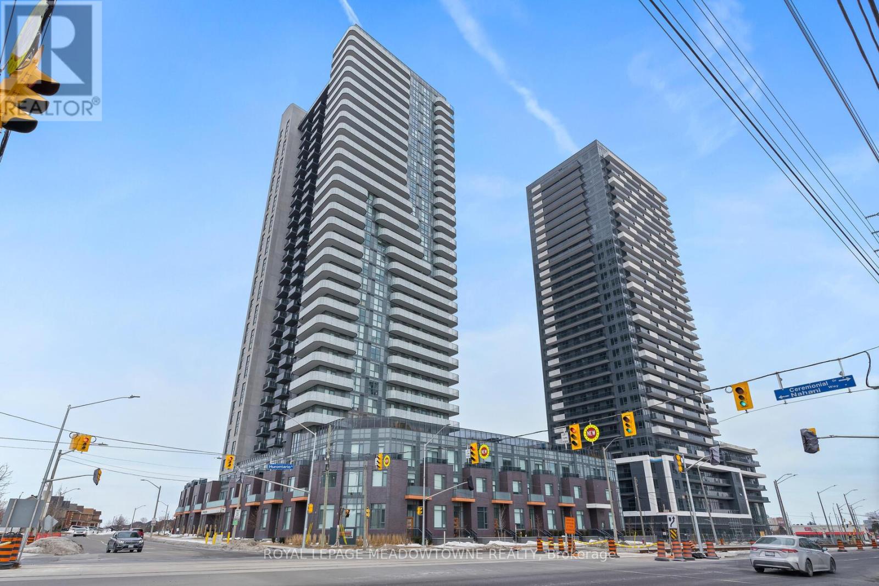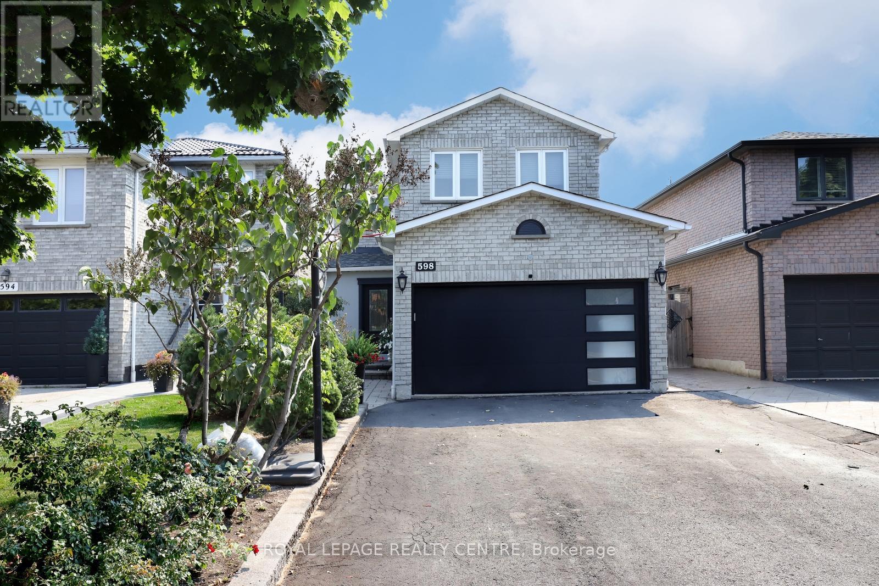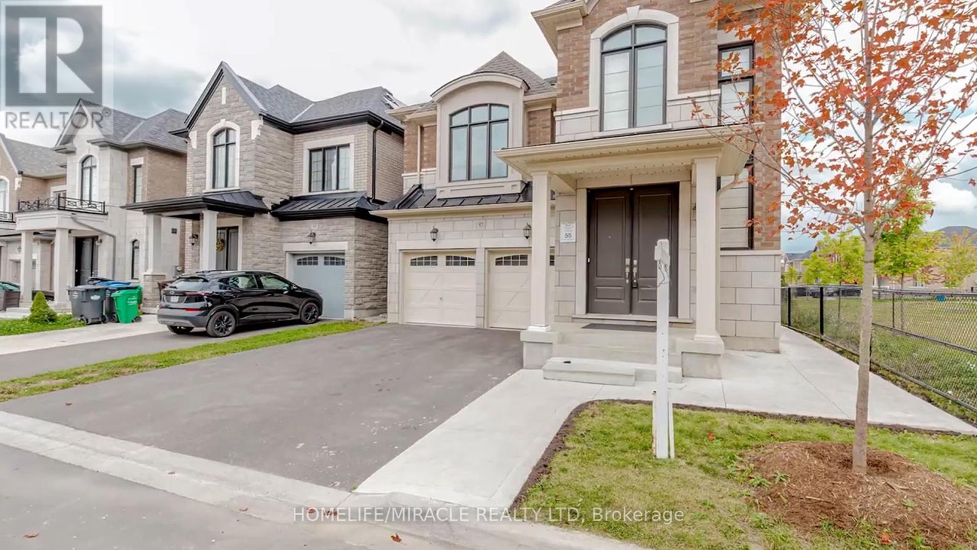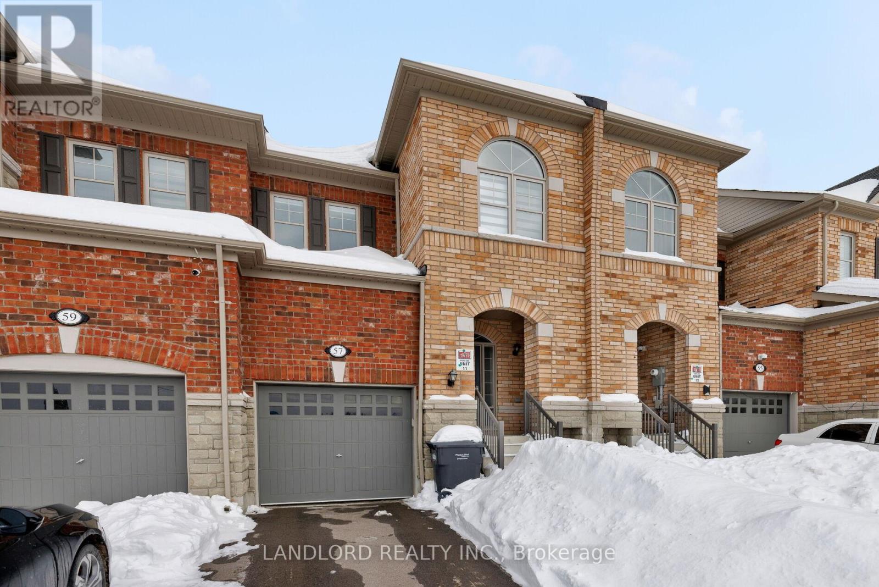14 Bowman Avenue
Brampton (Toronto Gore Rural Estate), Ontario
Wow! Your Search Ends Right Here With This Truly Show Stopper Home Sweet Home ! Absolutely Stunning. A Simply Luxurious Custom Built Home, Backing Onto A Conservation Area In A Desirable Estate Location. This Over 2 Acres Property Featuring A Park like Setting With Tennis Court & In ground Pool & A Gazebo. Spacious Living In Approximately 9000 Sq Ft Including Basement. 7 Bedrooms & 5 Bathrooms With Quality Marble, Hardwood Flooring & Renovated Kitchen, With Quartz Counter Tops & Great Island. Tray Ceiling W/ All Pot lights. Professionally Landscaped. Step Outside To Your Backyard And Enjoy The Breathtaking Views Of The Surrounding Natural Beauty. With Plenty Of Space For Outdoor Entertainment. Amazing Yard With Mature Trees, - Great Functional Layout - Super Clean With Lots Of Wow Effects-List Goes On & On- Must Check Out Physically- Absolutely No Disappointments- Please Note It Is 1 Of The Greatest Models- (id:55499)
Homelife Superstars Real Estate Limited
1508 Sandgate Crescent
Mississauga (Clarkson), Ontario
Location & Rental Income Opportunity! Beautifully maintained semi-detached home in highly desirable Clarkson. Steps from parks, schools, shopping, and banks, with Clarkson GO minutes away for easy downtown Toronto access. Open-concept living & dining with hardwood floors throughout main level. Large windows provide abundant natural light, even in the basement! Situated on a deep 125-ft lot with a separate entrance basement featuring 2 bedrooms, 1 bath, and a kitchen ideal for rental income or extended family. Enjoy the best of Clarkson, close to the lake, trails, QEW, 403, Winston Churchill, Clarkson Community Centre & top-rated schools. Future condo developments near Clarkson GO add value! Long-term tenants paying high rent, willing to stay but have signed N11 for move-out by end of June. Recent updates: New driveway (2018), washer & dryer (2022). Rental income can help with mortgage qualification! Extras: Fridge, Stove, B/I Dishwasher, Washer & Dryer, All Electrical Light Fixtures. All chattels as-is. Listing Agent is one of the owners. (id:55499)
Mehome Realty (Ontario) Inc.
1002 - 3650 Kaneff Crescent
Mississauga (Mississauga Valleys), Ontario
Come check out this 1300 square foot family size unit with an expansive southeast view of the city. Truly an excellent choice for a condo compared to smaller units in other locations. Enjoy the excellent floor plan with large separate living and dining rooms making it ideal for entertaining. Kitchen offers impressive cupboard and counter space. Breakfast area is large enough to accommodate a family. The primary bedroom features a 3 piece washroom and a walk-in closet. The family room (currently used as a 2nd bedroom) can function as an at-home office. There is an additional 4 piece washroom along with spacious ensuite storage and linen closet. Maintenance fee includes Bell Fibre Internet and Cable, Heat, Hydro, Central Airconditioning and Water. Building amenities include 24 hour Concierge, Guest Suite, Gym, Billiards Room, Library, Indoor Pool, Party/Meeting Room, Sauna, Tennis Court and Visitor Parking. This location offers easy access to shopping at Square 1, Sheridan College, Neighbourhood Schools, Parks, Celebration Square, Central Library, 403 and the future LRT on Hurontario. Recent updates to this well-maintained building include renovated corridors, airconditioning/heat fan coils in the units, exterior building cladding, seals and protective spray. Place IV is situated on beautifully landscaped grounds. (id:55499)
Royal LePage Realty Plus
Ph 05 - 395 Dundas St W Oakville Park E
Oakville (1008 - Go Glenorchy), Ontario
SPACIOUS PENTHOUSE WITH HIGH CEILINGS. 815 SQFT PLUS BALCONY. TWO BEDROOMS ALONG WITH 2 FULL BATH. WITH ABUNDANCE OF NATURAL LIGHT, THE SUITE FEATURES 9-FOOT CEILINGS, LAMINATE FLOORING, MODERN CABINETRY, QUARTZ COUNTERS. THE OPEN-CONCEPT KITCHEN COMES WITH STAINLESS STEEL APPLIANCES. THE SPACIOUS LIVING & DINING AREA W/O TO SPACIOUS BALCONY. THE PRIMARY BEDROOM INCLUDES A WALK-IN CLOSET AND A 4-PIECE ENSUITE. VERY HIGH END AMENITIES SUCH AS A LARGE TERACE WITH BARBECUE STATIONS AND LOUNGE/DINING AREAS, MEETING SPACES, A FULLY-EQUIPPED GYM AND 24 HRS CONCIERGE SERVICES. COMES 1 UNDERGROUND PARKING SPACE & A STORAGE LOCKER. CONVENIENTLY LOCATED TO ALL MAJOR PLAZAS AND HIGHWAYS. (id:55499)
Homelife Maple Leaf Realty Ltd.
116 Mayfield Drive
Oakville (1003 - Cp College Park), Ontario
Welcome to this stunning custom-built 4-bedroom home, where luxury, space, and modern design come together seamlessly. Nestled in a prestigious neighborhood, this carpet-free home features 10 ft high ceilings on the main floor and hardwood flooring throughout, creating a bright, spacious living space. The gourmet kitchen is a chefs delight, boasting premium stainless steel appliances, granite countertops, a large breakfast bar, custom cabinetry and walk-out to the Deck and Private Yard. The expansive family room is bathed in natural light from floor-to-ceiling windows and is centered around a cozy fireplace, making it an inviting retreat. A main-floor home office or study provides a quiet and functional workspace. Upstairs, the luxurious primary suite features a spa-like ensuite with a soaker tub, glass enclosed shower, and a walk-in closet. Three additional spacious bedrooms offer ample storage and each has access to a private bathroom. Upper Level Play room is spacious and ideal for Family enjoyment The professionally finished basement is a standout feature, complete with a fully equipped second kitchen, making it perfect for extended family, guests, or additional entertainment space. Outside, the professionally landscaped backyard features a deck, ideal for outdoor relaxation and gatherings. With 10 ft ceilings, hardwood floors, a second kitchen, and high-end finishes throughout, this exceptional home is designed for both comfort and sophistication. Conveniently located near top-rated Private schools, parks, shopping, and major highways, this is a must-see dream home! (id:55499)
RE/MAX Professionals Inc.
708 - 395 Dundas Street W
Oakville (1008 - Go Glenorchy), Ontario
Price To Sell Immediately 3 Bed 2 Full Bath, Corner Luxury Apartment. Impressive 995 sqft Plus 325 sqft Balcony. Very Open Concept And Spacious Layout. Ample Of Light With 9ft Ceiling, Modern Kitchen With Built In Appliances. Master Bedroom With Walk-in Closet. All Terraces And Patios Equipped With Gas And Water Bibs, Multiple Visitor Parking Spots, Party Room, Exercise Room And Much More. Owned Underground Parking & Locker, AI Smart Home Integration. Conveniently Located To All Major Plazas. Must Visit Property. (id:55499)
Homelife Maple Leaf Realty Ltd.
915 - 360 Ridelle Avenue
Toronto (Briar Hill-Belgravia), Ontario
Bright & Spacious One Bedroom Condo Offers Great Value In Torontos Downtown Core. Warm & Inviting Open Concept Living/Dining With Large Principal Rooms, Lots Of Natural Light From Wall To Wall Windows And Walkout To A Large West Facing Balcony. Oversized Bedroom Has 2 Double Closets And A Large Window. Freshly Painted, New Floors And Trim, New Door Handles LED Light Fixtures And Bathroom Fixtures. The Kitchen Has Been Updated With Newer Cabinets, Stone Counters And S/S Appliances. There Are Closets Throughout And A Private Storage Locker That Comes With The Unit, As Well As An Underground Parking Spot.Building .Just Across The Street Is A Sobeys, Pharmacy And Dry Cleaners. Top Schools In The Area Include West Prepatory Junior Public School And Forest Hill Collegiate. There Are Beautiful Parks And Ravines Nearby (Viewmount Park, The Kay-Gardner Beltline Trail And Cedarvale Ravine), Lots Of Shops And Restaurants Just A Short Walk To The South (Eglinton West) Or To The North (Lawrence Allen Centre And Yorkdale Mall). Glencairn Subway Station Is A 3 Min Walk, And The Soon-To-Be Open Eglinton West Lrt Is Minutes Away. If You Drive, The Allen Expressway And The 401 Provide Easy Access To Whererver You're Headed. Amenities Incl: Gym, Sauna, Party Rm, Large Indoor Pool, Lrg Rooftop Deck W/Spectacular Views, Ping Pong, Yoga, Laundry Rms, Library, Bike Storage & Lots Of Visitor Pkg. Clean, Secure & Well Maintained/Managed Bldg. On-Site Staff Is Responsive & Friendly. The Building Has A Healthy Reserve Fund. In 2021, The Main Lobby & Hallways Were Renovated & New Windows & Exterior Doors Were Installed In The Units. Maint Fees Incl: Heat & Hydro, Rogers Vip Tv & Unlimited 500gb Internet. (id:55499)
Forest Hill Real Estate Inc.
207 - 3085 Bloor Street W
Toronto (Stonegate-Queensway), Ontario
Embark on the World of Luxurious City Living with this Stunning 1+1 Bedroom Condo, nestled within the Prestigious "The Montgomery" Residence in the Heart of Kingsway. Crafted with Sophistication in Mind, this Residence Welcomes an Abundance of Sunlight Through its Majestic Floor-to-Ceiling Windows, Creating a Tranquil and Inviting Ambiance. The Flawless Flow of the Open Concept Living and Dining Area is Ideal for Entertaining, opening up to a Cozy Balcony. The Lavish Primary Bedroom Offers Generous Storage with Expansive Wall-to-Wall Closets. Located in the Unmatched Kingsway District, Every Amenity is Just Moments Away - From Exceptional Schools to Gourmet Dining, Subway Access, Quaint Cafes, Chic Boutiques, and More! Top-notch Building Amenities Includes: 24 Hour Concierge, Roof-Top Patio, Exercise Room, Party Room, Bbq's & Garden. Internet and Cable is included in the condo fees. (id:55499)
Sotheby's International Realty Canada
3101 - 8 Nahani Way
Mississauga (Hurontario), Ontario
Mississauga Square Residence Stunning Corner Unit with CN Tower Views. Offering unobstructed North-East and East-facing views of the CN Tower. Unlike other developments, no planned buildings will block these spectacular views. This two-bedroom, two-bathroom suite is designed for comfort. The primary bedroom features a four-piece ensuite with a full bath and shower. The second bedroom is conveniently next to the three-piece main bathroom, which includes a shower. In-suite laundry adds extra convenience. The kitchen is equipped with stainless steel appliances, including a fridge, stove, dishwasher, and microwave, creating a sleek cooking space. The open-concept living and dining area is perfect for entertaining or relaxing, all while enjoying breathtaking city views. The unit includes an owned parking space and storage locker for added convenience. Residents of Mississauga Square enjoy access to exceptional amenities, including 24/7 security for peace of mind. The building is pet-friendly and offers three alternate access points, ideal for pet owners. Fitness enthusiasts will appreciate the fully equipped fitness center and party room, while the third floor features an outdoor patio with BBQ facilities, open seasonally. The fifth floor also offers a seasonal outdoor pool, perfect for unwinding during warmer months. Located near Hurontario Street and Eglinton Avenue, this residence offers unbeatable convenience. Access major highways, public transit, shopping, dining, and entertainment just moments away. This exceptional unit combines modern living, convenience, and stunning views. Don't miss your chance to make it your new home! (id:55499)
Royal LePage Meadowtowne Realty
598 Pilcom Court
Mississauga (Fairview), Ontario
A Fabulous 3 Bedroom Detached Home Totally Renovated! Open Concept With 4 Bathrooms And Family Room Located In Central Mississauga. Super Location On A Quiet Court Safe For Children. Walk Out To Stamp Concrete Floor Patio From Kitchen. Basement With 3 Piece Bathroom And Separate Entrance For A Potential Apartment. Ready To Move In And Enjoy! Over $100,000 Spent In Renovations! New Kitchen, New Windows, New Floor, Garage Door, And Above Ground Pool With Salt Water. Show This House To Your Most Discerning Buyers. ** This is a linked property.** (id:55499)
Royal LePage Realty Centre
57 Brent Stephens Way
Brampton (Northwest Brampton), Ontario
This stunning property encompasses 3,785 square feet, with 2,790 square feet above grade and an additional 995 square foot in the legal finished basement. A grand double-door entry welcomes you into a spacious interior, ideally located next to a serene park, ensuring complete privacy with no side walks in view. The above grade features five generously sized bedrooms and four bathrooms, all with 9-foot ceilings. The primary bedroom is a true highlight, offering a soaring 10-foot coffered ceiling and two walk-in closets. Outside, the property includes a double-car garage and a large drive way with space for up to 4 additional cars, accommodating a total of 6 cars. A convenient laundry room provides direct access to the garage, ideal for unloading groceries or other items, The fully finished basement includes 2 additional bedrooms and 2 bathrooms, legally registered as a secondary dwelling unit. It offers two separate entrances-one designed by the builder and another from the backyard, ensuring privacy and ease of access. The basement also features its own laundry area. With a 200 Amp electrical panel and large windows throughout, the home offers modern amenities, natural light, and stunning park views, creating a seamless flow between indoor and outdoor living. (id:55499)
Homelife/miracle Realty Ltd
57 Benhurst Crescent
Brampton (Northwest Brampton), Ontario
Well-maintained family townhome in desirable Credview! A blank canvas with upgraded laminate flooring and neutral finishes throughout. An open concept main floor blends comfort and convenience with a large kitchen with ceramic backsplash, stainless steel appliances and plenty of counterspace. The living and dining areas open into the private, fully-fenced back yard. The master suite provides a walk-in closet and full ensuite with separate tub, shower and double sinks. The two additional bedrooms share another full bathroom. An additional flex space in the second floor hallway can be used as a small office/work space. The unspoiled basement is awaiting your finishing touches to unlock its true potential. This perfectly situated townhouse allows for easy access to Mount Pleasant Trail and Creditview Park, along with the Go Station, great school plus shopping, dining and more. A truly exciting opportunity for any growing family. (id:55499)
Landlord Realty Inc.

