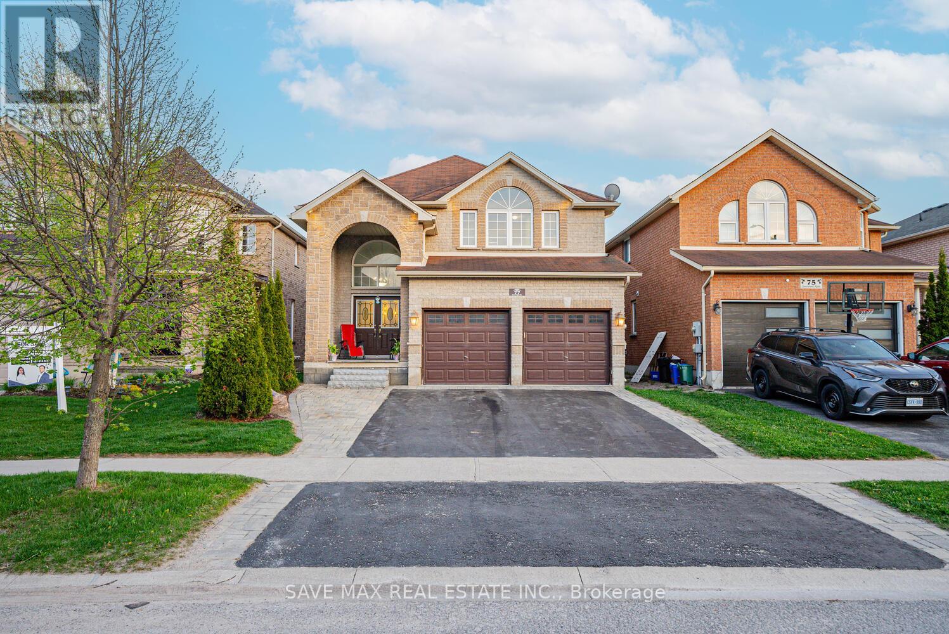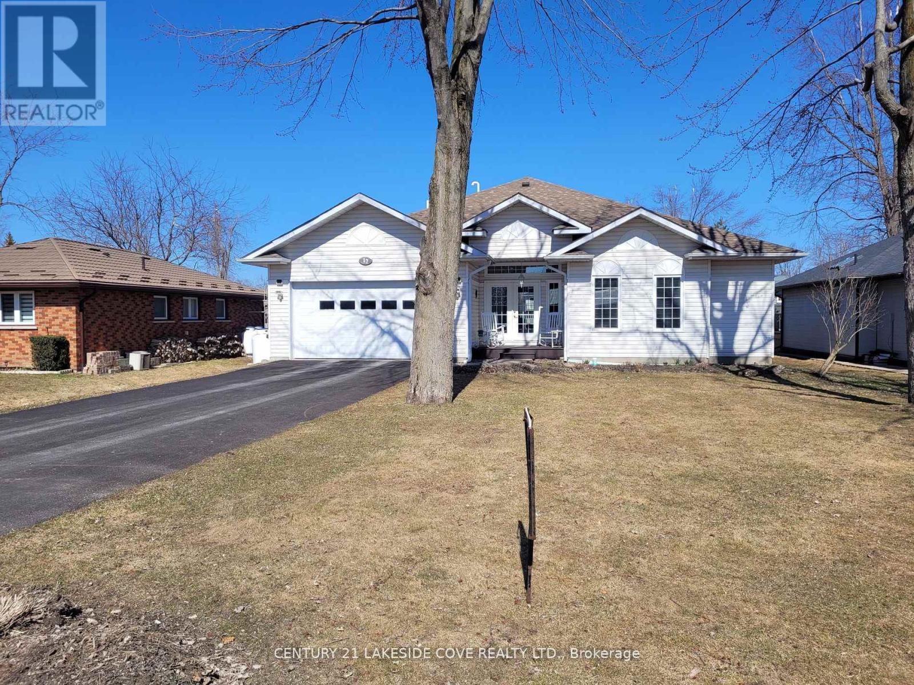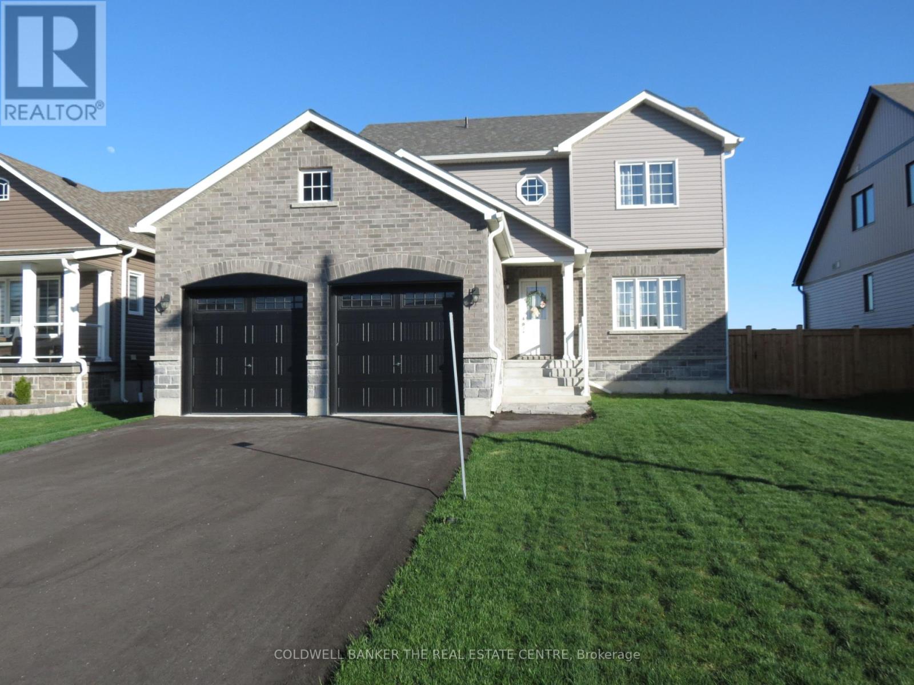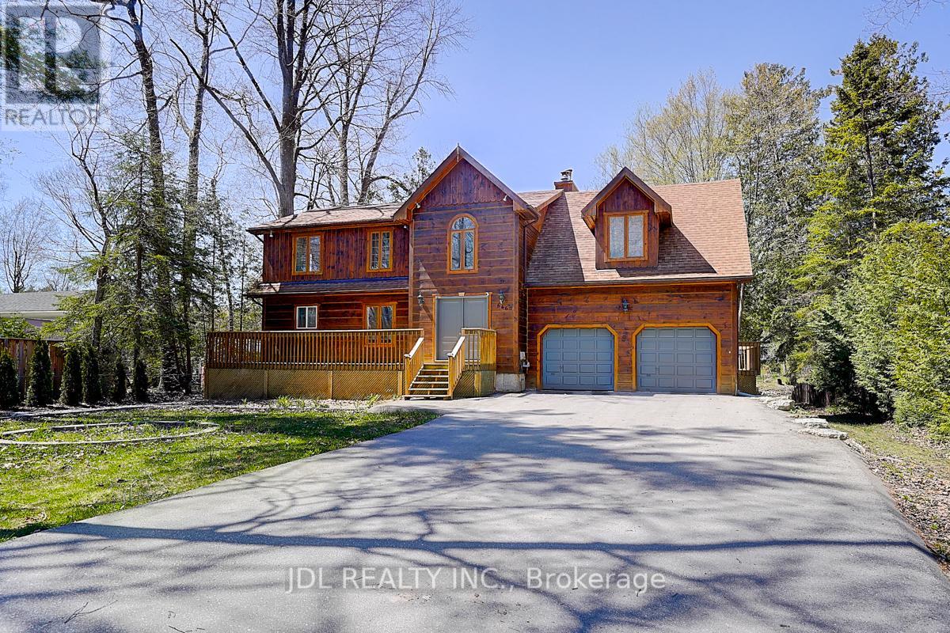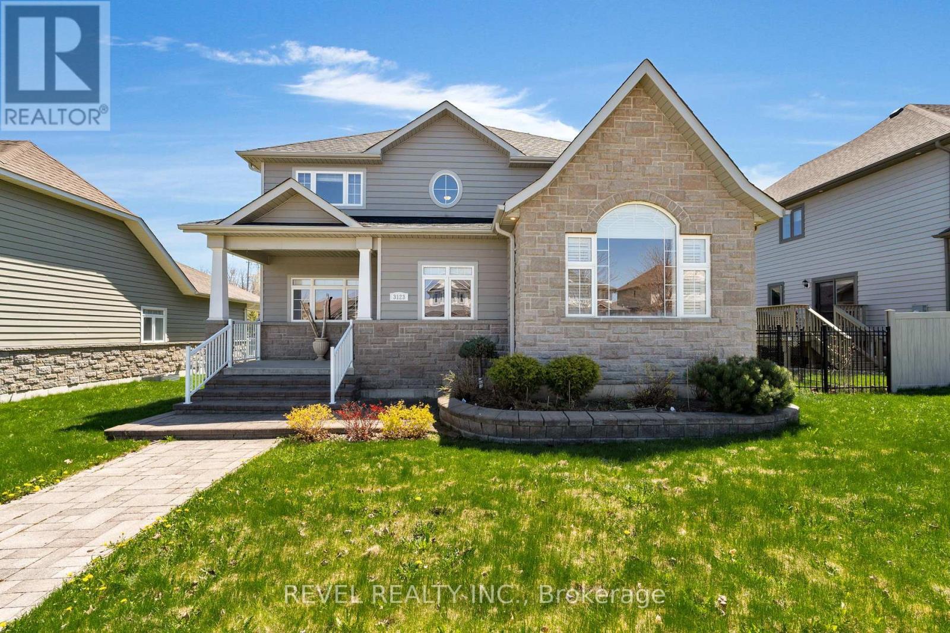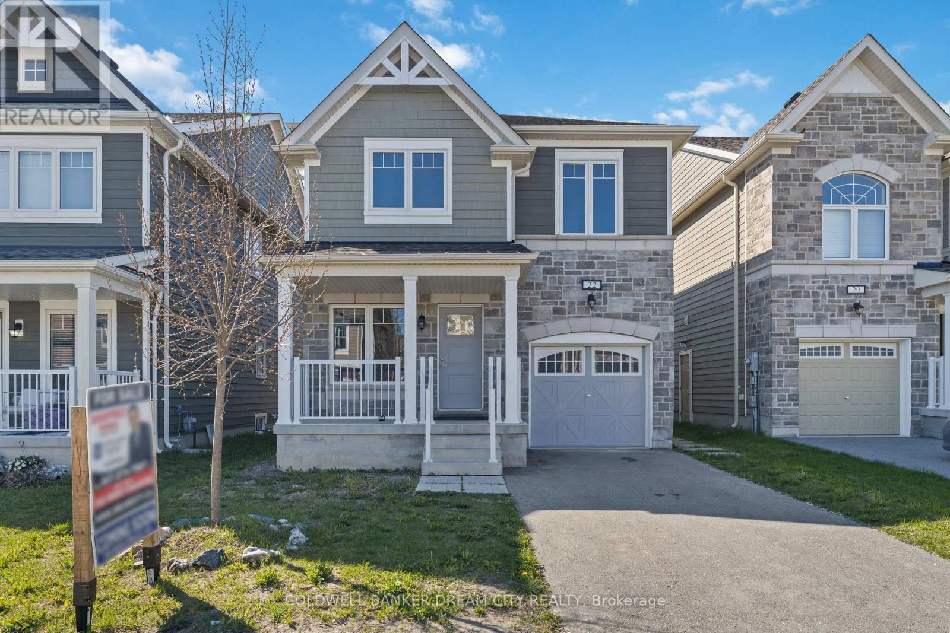352 Anne Street N
Barrie (Sunnidale), Ontario
Welcome to 352 Anne Street North in Barrie a beautifully renovated from top to bottom detached home offering exceptional value for families, investors, or those seeking versatile living space. The main level features a bright, open-concept layout with a brand-new kitchen complete with new appliances and stylish finishes. Enjoy a fully updated bathroom and three spacious bedrooms filled with natural light. The walkout basement adds incredible potential, featuring a second living area, two additional bedrooms, and a storage area that was a laundry room perfect for in-laws, extended family, or future possible rental income. Set on a generous 56 x 118 ft lot, the backyard provides ample space for outdoor entertaining, a future pool, or a play area. The oversized 1-car garage offers additional room for storage, parking, or a workshop. Located in a thriving Barrie community, this home is close to schools, parks, shopping, waterfront, and offers easy access to Hwy 400 for a smooth commute to the GTA. (id:55499)
RE/MAX Hallmark Realty Ltd.
77 Sovereign's Gate
Barrie (Innis-Shore), Ontario
Stunning All-Brick & Stone Family Home with In-Law Suite in Prime South Barrie Location! Welcome to this beautifully designed 2-storey home in one of South Barrie's most sought-after neighborhoods perfectly located close to top-rated schools, scenic walking trails, beaches, Hwy400, shopping, public transit, and the GO Train. Boasting over 3,800 sq. ft. of finished living space, this open-concept gem features 4+2spacious bedrooms, 3 full bathrooms, and a large main floor powder room ideal for growing or multi-generational families. Step inside through the grand double-door entrance into a breathtaking cathedral-ceiling foyer. Rich 3 dark hardwood flooring and elegant ceramic tiles flow throughout the main floor, enhancing the homes warm and modern aesthetic. The sun-filled eat-in kitchen is a chefs dream, complete with custom cabinetry, granite countertops, undermount sink and stainless steel appliances. Enjoy effortless entertaining with the open layout and bright, inviting spaces throughout. Upstairs, retreat to the luxurious primary suite, featuring a large walk-in closet, cozy reading nook/lounge area, and a spa-inspired ensuite with a corner soaker tub, separate glass shower, and dual vanities. All additional bedrooms are generously sized with large windows, offering plenty of natural light. This home also features a professionally finished by builder, 2-bedroom in-law suite with its own private entrance and shared separate main floor laundry ideal for extended family or potential rental income. Exterior and interior pot lights add a refined touch, while the quality brick-and-stone construction ensures timeless curb appeal on this nearly -acre lot. Don't miss your chance to own this exceptional home that blends comfort, style, and convenience in one unbeatable package. Prime Location! Walk to the lake, 5 min to Barrie South GO, 11 min to Friday Harbour, 3km to golf, close to schools, trails, shopping, Hwy 400 & more! (id:55499)
Save Max Real Estate Inc.
1939 Tiny Beaches Road S
Tiny, Ontario
FRESHLY UPDATED, FULL OF CHARM & WALKING DISTANCE TO GEORGIAN BAY! Spend your summers at the beach and your mornings sipping coffee with a view of Georgian Bay in this super adorable, fully renovated bungalow just a short stroll from the shoreline. Set on a generous 50 x 125 ft lot, this charming retreat combines comfort and style with a crisp blue exterior, sun-filled interior, and thoughtful updates. The open-concept living and dining space feels light and breezy with modern pot lights, large windows, easy-care flooring, and a layout designed for everyday ease. The kitchen is a total standout, featuring warm butcher block counters, white subway tile backsplash, sleek cabinetry, and updated hardware for a polished finish. Two bedrooms offer cozy corners to unwind, while a clever conversion turned the third into a bright and functional mudroom with laundry and extra storage. The bathroom has been beautifully extended and upgraded with a newer tub and vanity. Step outside, and youll find a tranquil backyard with a private gazebo, two sheds, and plenty of space to entertain or relax under the trees. Whether youre looking to escape the city, start fresh, or simplify, this #HomeToStay checks every box! (id:55499)
RE/MAX Hallmark Peggy Hill Group Realty
165 Marsellus Drive
Barrie (0 East), Ontario
Welcome to 165 Marsellus Drive in the heart of Barries family-friendly Holly neighbourhoodwhere lifestyle meets location! This beautifully maintained 4+1 bedroom, 4-bath home offers over 2,500 sq ft of finished living space, including a separate-entry in-law suiteperfect for multigenerational living or added income.Inside, youll love the open-concept main floor with large eat-in kitchen, walkout to a fully fenced yard, and cozy family room with gas fireplace. Upstairs, four generous bedrooms include a spacious primary retreat with ensuite. The basement is fully finished with kitchen, bathroom, bedroom, and rec space.Enjoy parks, top-rated schools, walking trails, and easy access to shopping, transit, and Hwy 400. This is more than a homeits a smart lifestyle investment in one of Barries most sought-after communities!Welcome to 165 Marsellus Drive in the heart of Barries family-friendly Holly neighbourhoodwhere lifestyle meets location! This beautifully maintained 4+1 bedroom, 4-bath home offers over 2,500 sq ft of finished living space, including a separate-entry in-law suiteperfect for multigenerational living or added income.Inside, youll love the open-concept main floor with large eat-in kitchen, walkout to a fully fenced yard, and cozy family room with gas fireplace. Upstairs, four generous bedrooms include a spacious primary retreat with ensuite. The basement is fully finished with kitchen, bathroom, bedroom, and rec space.Enjoy parks, top-rated schools, walking trails, and easy access to shopping, transit, and Hwy 400. This is more than a homeits a smart lifestyle investment in one of Barries most sought-after communities! ** This is a linked property.** (id:55499)
Exp Realty
17 Willow Crescent
Ramara, Ontario
Stunning Custom Built Waterfront Bungalow With Extremely Bright & Spacious Open Concept With Spectacular 9Ft. Ceilings. Designed For Modern Living, The Home Boasts A Gourmet Modern Kitchen With Granite Countertops & Backsplash Plus Breakfast Bar, Ideal For Everyday Meals & Grand Entertaining For Family & Friends. This 4 Bedroom, 3 Bathroom Home With Attached Double Car Garage Allows You To Enjoy Morning Coffee On The Waterside Deck While Basking In The Tranquility of Nature. This Home Offers The Ultimate In Waterfront Lifestyle. Dock Your Boat At Your Private Mooring With 70 Feet of Private Updated Shore wall Offering Access to Lake Simcoe & The Trent/Severn Waterway. Lagoon City is an Established Waterfront Community With Onsite Marina, Restaurants, Active Clubhouse & Yacht Club, Private Lakefront Park & Sandy Beach. Enjoy Tennis & Pickleball, Miles of Walking & Biking Trails and Nearby Golf Courses. Home Offers Many Recent Updates With Newer Flooring, Bathrooms, Generator, Decks with Sun Awning & Recently Painted Throughout. Primary Waterside Bedroom Offers Huge Walk-in Closet & Beautiful Ensuite. Enjoy Mature Gardens, Landscaping, Soaring Maple Trees & Paved Driveway. Make Your Dream of Living on the Water a Reality This Summer in Canada's Venice, Located in the Heart of Ontario's Lake Country. (id:55499)
Century 21 Lakeside Cove Realty Ltd.
53 Allenwood Road
Springwater, Ontario
Discover Your Dream Home in Springwater! Nestled in one of Springwater's most desirable, growing communities. This nearly-new, 2-year-old home offers an expansive 1,900 sq. ft. of thoughtfully designed living space, featuring 3 spacious bedrooms and 3 full bathrooms, perfect for a growing family or those who love to entertain. Imagine unwinding away from city noise, yet being just 90 minutes to Toronto, 30 minutes to Barrie, and a short drive to Wasaga Beach, with the worlds longest Fresh water beach. The family-friendly neighborhood is peaceful and safe, with easy school bus access and plenty of room to grow. Let your creativity shine with a massive unfinished basement, complete with large windows and an open layout ready for your custom rec room, home gym, or dream retreat. This move-in-ready home is waiting for you and your family. Don't miss the chance to enjoy comfort, space, and style in a welcoming community. Schedule your viewing and make this exceptional house your new home! (id:55499)
Coldwell Banker The Real Estate Centre
646 Oxbow Park Drive
Wasaga Beach, Ontario
Stunning Four-Season Riverside Retreat in Wasaga Beach! Welcome to this beautifully renovated residential property nestled along a tranquil river that flows directly into iconic Georgian Bay. Over $250000 in upgrades were completed in 2022-2023, including a show-stopping gourmet kitchen with brand- new appliances.Every room has been thoughtfully updated, blending modern comfort with cottage charm.Enjoy boating, kayaking, or jet-skiing right from your backyard during the summer months.In Winter, take advantage of the nearby sky resorts. Perfect for year-round enjoyment.This property is ideal as a family home, vacation gateway, or investment opportunity. Located in a quait, well-established neighborhood with full-time residents. Live the best of both nature and convenience with shopping, trails and beaches just minutes away.Dont miss this rare chance to own a turn-key gem in one of Ontario's top waterfront communities! (id:55499)
Jdl Realty Inc.
301 - 300 Essa Road
Barrie (0 West), Ontario
Stunning 3-Bedroom, 2-Bathroom Corner Suite with 1244 Sq. Ft. of Elegant Living Space and Underground Parking + Locker! Welcome to Suite 301 at The Gallery Condominiums, where West-Coast inspired architecture and comfort converge in Barrie's highly sought-after Ardagh Community. This exceptional corner unit boasts an expansive open-concept design that's bathed in natural light, thanks to oversized windows that stretch across the entire suite. Offering both style and functionality, this layout is one of the most desirable in the building. Step inside to discover soaring 9-foot ceilings, creating a bright, airy atmosphere that amplifies the suite's spacious feel. The main living area is adorned with high-end laminate flooring, providing a sleek and durable finish. The gourmet kitchen is a chef's dream, featuring granite countertops, a contemporary stacked backsplash, a stylish over-the-range microwave, and a spacious pantry for added convenience. Both bathrooms are thoughtfully designed with quartz countertops, offering a blend of luxury and practicality. You'll also appreciate the generously sized laundry room, complete with custom cabinetry for added storage space. The Large balcony with Southern Exposure is the perfect place to relax and barbecue a savory meal! As a resident of The Gallery, you'll have exclusive access to the 11,000 sq. ft. rooftop patio, where you can enjoy panoramic views of Kempenfelt Bay--the perfect spot for relaxation or entertaining. Just steps from your front door, explore the peaceful 14-acre forested park, ideal for a serene hike with your furry friend. Additional parking spaces are available for rent/purchase. (id:55499)
Century 21 B.j. Roth Realty Ltd.
28 Kensington Trail
Barrie (Innis-Shore), Ontario
BEST PRICE In BARRIE! 2742 Square Foot Large Family Home! Experience family living in the desirable Innis-Shore Neighbourhood in South Barrie. 28 Kensington Trail, where spacious design meets an unbeatable location from the builder Laurelview Homes, Lakewynd Subdivision. This large and expansive home offers over 2,742 sqft of beautiful above grade living space. Step inside where natural light and soaring ceilings define every room, and enjoy the best of Barrie living with space, style, and convenience. Don't miss this rare opportunity to own this truly exceptional property in one of Barrie's most coveted communities. Upon entry you have an impressive great room featuring soaring cathedral ceilings off the foyer that creates a dramatic, open atmosphere and draws in an abundance of natural light through oversized windows. The bright and airy interior with a it's flowing layout are perfect for both relaxing & entertaining. Generous square footage provides ample space for families of any size, with four bedrooms and three bathrooms for ultimate comfort. Elegant formal dining area and inviting living spaces, all enhanced by high-end fixtures and finishes. Primary suite offers a spa-like ensuite with jacuzzi soaker tub and separate shower and a spacious walk-in closet in addition to a smaller closet in the room also, creating a private retreat. Professionally landscaped yard, interlocking driveway and defined outdoor living spaces, perfect for summer enjoyment and entertaining. Prime location close to parks, top schools, and all amenities, making this an ideal choice for families and professionals alike. (id:55499)
RE/MAX Hallmark Realty Ltd.
3123 Stone Ridge Boulevard
Orillia, Ontario
Welcome to this stunning 2-storey 4+ bedroom family home which offers just shy of 3000 sq ft, in the sought-after Stone Ridge community. Perfectly positioned minutes from Costco, Lakehead University, and your gateway to Muskoka, this property delivers lifestyle and luxury in equal measure. The main floor offers a welcoming open-concept design featuring a bright great room with an oversized dining area and chef-inspired kitchen complete with Cambria quartz counters, a centre island, and custom backsplash. Cozy up in the living room with a gas fireplace, or unwind in the main floor primary Suite, highlighted by the cathedral ceilings, a 5-piece spa-like ensuite with soaker tub, glass & tile shower, double sinks, and a walk-in closet. Upstairs features a generous sitting area, three spacious bedrooms (two with walk-in closets), a den/office, and a 5 piece bathroom with a tub and separate shower. The rear entry provides convenience with a 2-piece bath, mudroom/laundry combo with built-ins, and direct access to the double garage with mezzanine storage. Upgrades include hardwood flooring, pot lights, California shutters, and custom blinds throughout. Enjoy covered patios at both the front and back, a fenced backyard with wrought iron detailing, and a private road rear entrance for added ease. The full basement is bright and open, with spray-foam insulated exterior walls, large windows, and a rough-in bath, ideal for future expansion. Move-in ready and loaded with pride of ownership, this home is steps from shopping, daycare, the rec centre, dining, forest trails, and more. A rare opportunity to secure both luxury and location in one of Orillia's most prestigious enclaves. (id:55499)
Revel Realty Inc.
9 - 31 Pumpkin Corner Crescent
Barrie (Innis-Shore), Ontario
Stylishly Upgraded Condo Townhome In Barrie's Desirable Southeast End. Step Into This Beautifully Upgraded Condo-Townhome That Seamlessly Blends Modern Design With Practical Living. No Detail Was Overlooked & No Expense Sparred Featuring An Oversized Kitchen Outfitted With White Shaker-Style Cabinetry, Soft-Close Doors, Sleek Black Hardware, Upgraded Black Faucets, Under-Cabinet Lighting, And A Premium Stainless Steel Appliance Package. The Show stopping Oversized Island Boasts Quartz Waterfall Countertops, Perfect For Entertaining. Enjoy Open-Concept Living With Pot Lights And High-End Vinyl Flooring Throughout. The Spacious Living Room Is Flooded With Natural Light From Large South-Facing Windows, Complemented By 'Hunter-Douglas' Automatic Blinds And A Generous Balcony Ideal For BBQs And Soaking In The Sunshine. You'll Find Three Spacious Bedrooms, All With Upgraded Closet Doors, Black Hardware, And Continued Vinyl Flooring. The Primary Retreat Includes A Walk-In Closet And A Beautifully Finished 3-Piece Ensuite With A Glass Walk-In Shower And Quartz Vanity. The Two Additional Bedrooms Share A Modern 4-Piece Bathroom, Also With Quartz Countertops. Additional Highlights Include A 1-Car Garage With Inside Entry And An Automatic Door Opener, A Dedicated Outdoor Area With Potential For A Private Fenced Yard, And Visitor Parking For Guests. Conveniently Located Near Park Place, Friday Harbour, Beaches, Top-Rated Schools, Golf Courses, And Everyday Amenities. Also Easy Access To Go-Train & Highway 400 For Commuters Or Going To The GTA For More Entertainment. (id:55499)
RE/MAX Hallmark Chay Realty
22 Catamaran Drive
Wasaga Beach, Ontario
Beautiful Detached 4-Bedroom Home in a Quiet Wasaga Beach Subdivision! Enjoy open-concept living filled with natural light and large windows. Freshly painted throughout, this home features 9-foot ceilings on the main floor and a modern kitchen with a breakfast bar and brand-new appliances. The spacious primary bedroom includes a walk-in closet and a 4-piece ensuite. Convenient second-floor laundry and inside entry from the garage add to the functionality. Located within walking distance to Wasaga Beach and just minutes from Smart Centres, golf courses, and more! (id:55499)
Coldwell Banker Dream City Realty


