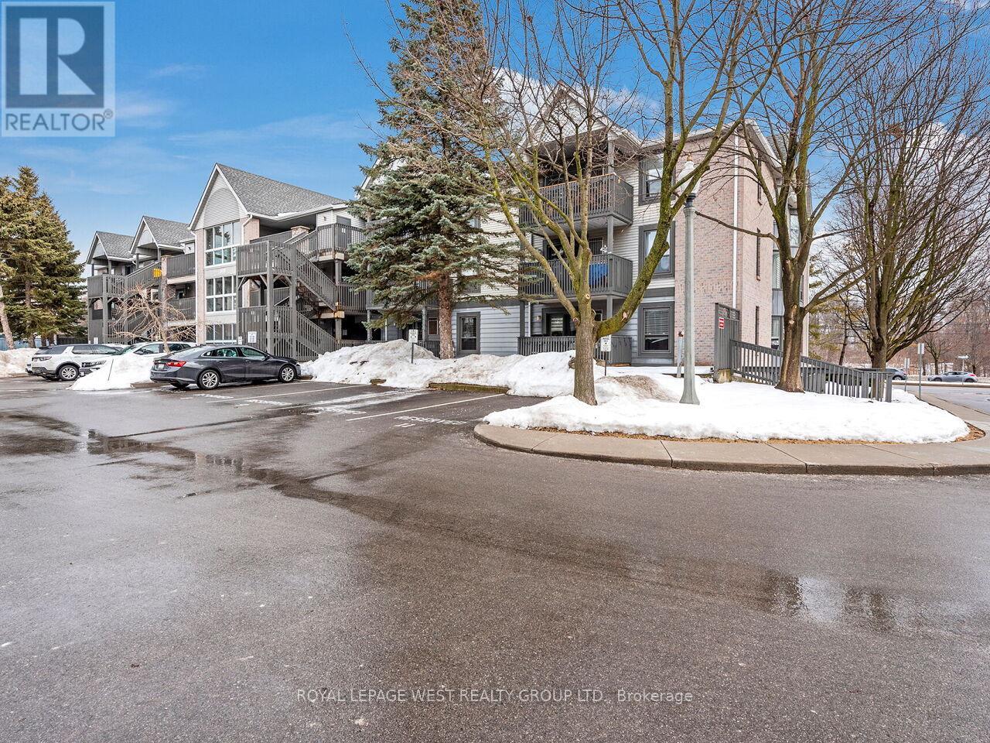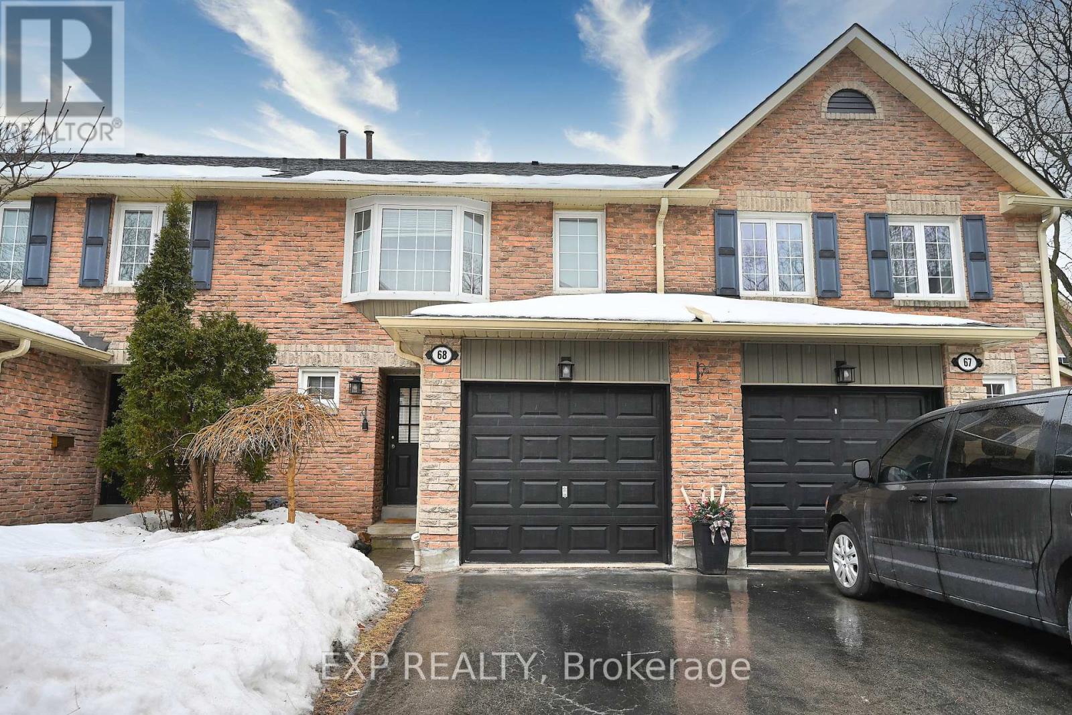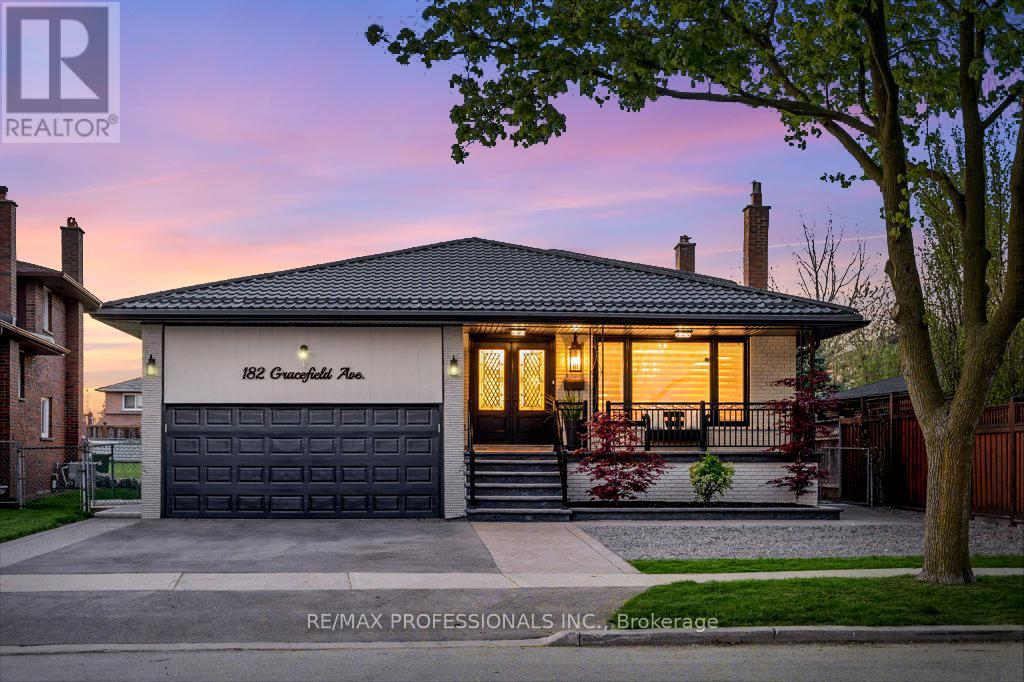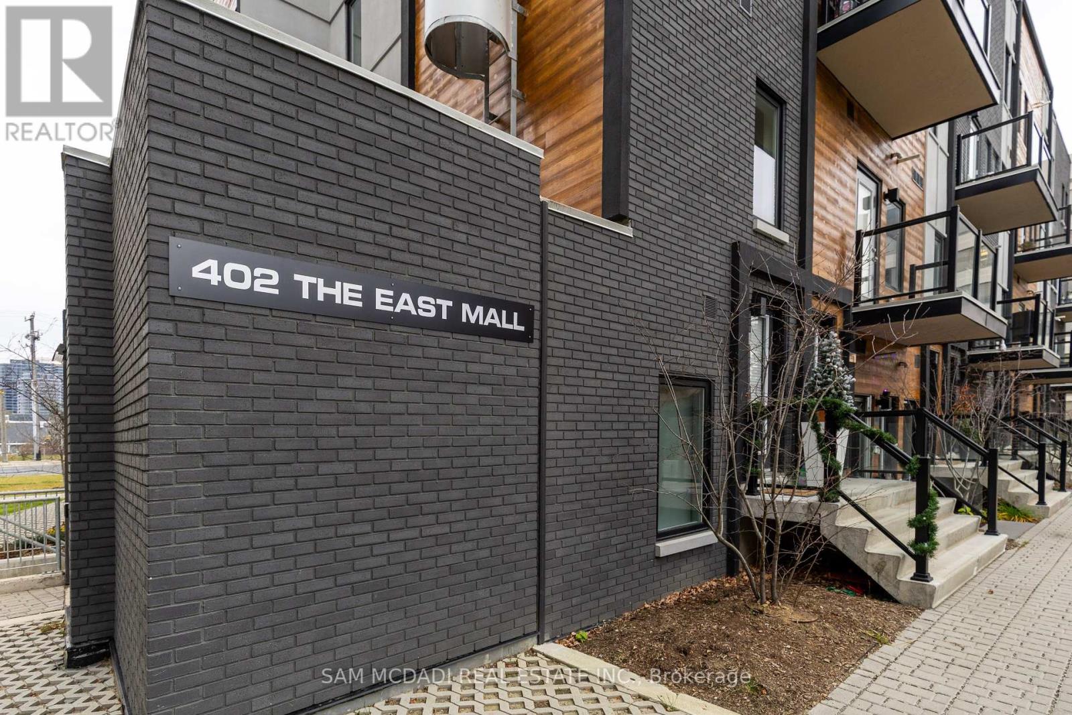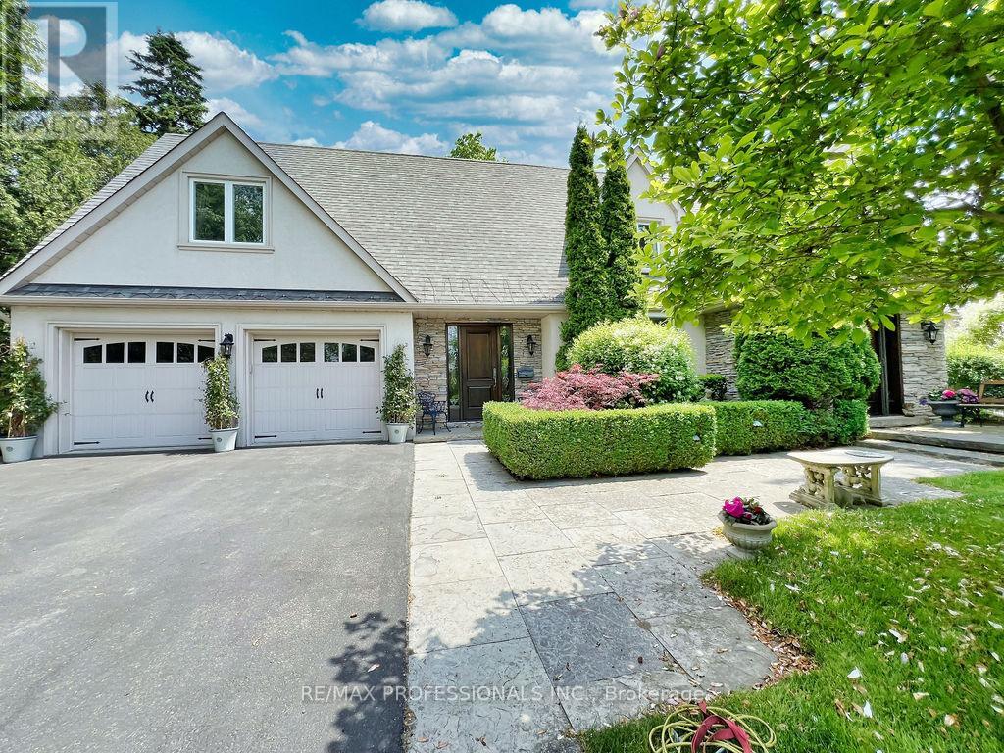205 - 2020 Cleaver Avenue
Burlington (Headon), Ontario
Welcome to this 1+1 bedroom, 1-bathroom condo in the sought-after Forest Chase community. Offering a spacious and functional layout, this home is perfect for first-time buyers, downsizers, or investors. Step inside to find a bright open-concept living and dining area, seamlessly flowing to a private balcony ideal for morning coffee or evening relaxation. The well-appointed kitchen features ample storage and counter space, making meal prep a breeze. The updated bathroom offers modern fixtures and a clean, stylish design. Located in a vibrant and convenient neighborhood, this condo is close to parks, schools, shopping, transit, and more. Enjoy a carefree lifestyle in the Forest Chase Community. (id:55499)
Royal LePage West Realty Group Ltd.
66 Mahoney Avenue
Toronto (Mount Dennis), Ontario
Welcome to 66 Mahoney Ave. The perfect home for the savvy investor or the homeowner that would like to live in the 3 bedroom unit and make some extra income from the remaining units. This residential property with 3456sq.ft of living space has (4) Self-Contained units features 5 Kitchens, 11 Bedrooms and 5 Full bathrooms. Roof done in 2023, Drive way was freshly paved 2024. Laminate floors on the first and second floor installed in 2024. Parking available with 5 parking spaces plus one detached garage space for a total of 6 spaces. The front facing entrance of this home greets you with a Large Livingroom, open concept Dining room, and kitchen with granite counter tops. As you move up to the second floor you will find 3 bedrooms and complete four piece bathroom. From the side of the home there is a 2 car driveway and two doors leading into the house. The door on the right side serves as the main entrance that leads you to three additional units once inside. Each unit has a 2 bedroom with 4 piece bathroom and a kitchen or kitchenette with a living space or combined kitchen and living space. Also from the outside, the door on the left leads you to another 2 bedroom with 4piece bathroom and combined kitchen and living space on the Lower Level. Extras Include 5 Refrigerators, 5 Stoves, 2 Microwave, 1 Dishwasher. Furnace Owned, Hot Water Tank Owned 2018 Commercial Size. (id:55499)
Homelife/romano Realty Ltd.
19 Ivy Lea Crescent
Toronto (Stonegate-Queensway), Ontario
*FULLY FURNISHED, ALL UTILITIES, HIGH-SPEED INTERNET, 1 PARKING INCLUDED* Just kick off your shoes and feel right at home in charming Sunnylea! This fully furnished 3-bed 2-bath raised lower-level unit with private backyard oasis must be seen to truly appreciate! Renovated top to bottom with all the modern comforts of home: in-suite laundry, soaring 9 ceilings, updated 3pc & 4pc baths, European kitchen with stainless steel appliances, master bedroom with ensuite bath, two dedicated work-from-home spaces, plus heated floors throughout entire unit! Enjoy the sun-filled living area, your own private yard, entrance & driveway parking all within this sought-after neighbourhood just steps to top-rated schools, parks, trails, waterfront, Bloor West shops & only 10 mins to downtown. Leases less than one-year available. *For Additional Property Details Click The Brochure Icon Below* (id:55499)
Ici Source Real Asset Services Inc.
68 - 2766 Folkway Drive
Mississauga (Erin Mills), Ontario
What A Showstopper!! $$$120,000 Of Renovations & It Shows! You Won't Find Another Condo Townhome Like This! 7 Custom Accent Walls! Get Ready To Fall In Love When You Step Inside, You'll Be Captivated By The Soaring Accent Wall, Fully Renovated Staircase & Elegant Oak Engineered Hardwood Flooring All Coming Together To Create A Elegant Designer Touch. The Open-Concept Living & Dining Area Features A Stylish Feature Wall, Gorgeous Light Fixtures & Large Windows. The Stunning Remodeled Kitchen Is A Chef's Delight, Equipped With Sleek Two-Tone Cabinetry, Quartz Countertops, Marble Mosaic Backsplash, Under-Cabinet Lighting, Semi-Professional Kohler Faucet, & High-Efficiency Stainless Steel Appliances. The Upper Level Consists of 3 Bedrooms, Each Adorned With Hardwood Floors & Modern Accent Walls. Thoughtfully Designed For Both Style & Functionality, The Primary & Secondary Bedrooms Boast Custom-Built Closet Organizers With High-End Materials And A Thoughtful Design. The Bathroom Is Equally Impressive Featuring Luxurious Touches Designed With A Quartz Countertop, Undermount Sink, Delta Fixtures & A Floor-To-Ceiling Glass Walk-In Shower Offering Elegant Porcelain & Penny Tile & A Custom Niche. The Finished Basement Offers Additional Living Space With A Chic Feature Wall, A Spacious Recreational Area, Pot Lights, Oversized Windows & Ample Storage. Smart Home Enhancements Include Wifi-Enabled Dimmers, Usb/Usb-C Outlets & Google Nest Security. Situated In A Well-Maintained Complex, This Home Is Just Minutes From Schools, Parks, Shopping, Restaurants. With Easy Access To Transit, Hospital & Major Highways, Commuting Is Effortless. Nestled In The Heart Of The Highly Sought-After Erin Mills Neighbourhood, This Home Is A True Gem! (id:55499)
Exp Realty
182 Gracefield Avenue
Toronto (Rustic), Ontario
182 Gracefield Ave Defines Luxury Living! This Exceptionally Custom Renovated 5 Level Backsplit Spares No Expense! Updated From Top To Bottom With An Impeccable Design And Quality Finishes With Over 3,500 Sq Ft Of Living Space Including The Finished Multi-Level Basement. Sitting On An Oversized Lot That Widens In The Back, Allowing For Your Dream Back Yard Oasis & All Of Your Family And Entertaining Needs! No Need For A Cottage When You Have This Beautifully Manicured And Updated Backyard To Enjoy! This Impresive Home Boasts 4+1 Bedrooms, 4 Bathrooms, 2 Kitchens & 2 Laundries.You Will Find Custom Millwork Throughout, Including Crown Moulding, Featured Walls, Wainscotting & More! Main Kitchen Offers High-end Stainless Steel Appliances, 8 foot Island, Quartz Counters & Backsplash! 4 Lavish Spa-Like Bathrooms. The Basement Offers A Stunning Living Room With Gas Fireplace, Chef Inspired Kitchen With Large Island, A Large Laundry Area, 3 Pc Bath, Bedroom With Walk-In Closet & A Separate Entrance Making It Ideal For Large Families, Multi-Family Living Or Potential To Live In And Rent! This Residence Has It All And Is The Epitome Of Modern Luxury Living! Located In The Desired Rustic/ Maple Leaf Neighbourhood. City Living With Serene & Cottage Like Surroundings. Walking Distance To Wonderful Schools, Montessori School, Parks, Shops & Transit. Close Proximity to Yorkdale, Highways & Downtown (id:55499)
RE/MAX Professionals Inc.
1806 - 240 Scarlett Road
Toronto (Rockcliffe-Smythe), Ontario
One of a kind condo cradling the Humber River on a park like setting sits this totally renovated one bedroom spacious luxury suite. Oversized open balcony (electric BBQs allowed) with majestic views of the Humber River, CN Tower and Toronto skyline. This open concept design features a gourmet chefs' kitchen with stainless steel appliances, quartz countertops, island, ceramic flooring along with ceramic backsplash and a large dining area to host guests for dinner. Freshly painted with neutral colours, new LED light fixtures including pot lights and uniform imported German scratch resistant/waterproof engineered flooring throughout. Spacious bathroom with an oversized bathtub, high end one-piece toilet, anti-fog lighted mirror and premium plumbing with black fixtures throughout. Ample sized laundry room with washer, dryer along with storage shelf. TTC Bus Stop in front of your building with quick access to the Runnymede Subway Station, Weston GO Train/Union-Pearson Express Station, Stockyards Shopping Plaza, and Bloor West Village. Close to the future Eglinton Subway/LRT and easy access to Hwy's 427,400,401,403, 407, QEW/Gardiner Expressway and YYZ. This building speaks for itself with 24/7 security, cleaning crews inside and out, amazing fully equipped gym, party room, library, outdoor pool overlooking the golf course, owned underground parking along with carwash, extra laundry room for those larger loads, sauna, and nature trails galore should you want to take your dog for a walk (which are permitted in the building). The peace and tranquility of living here is topped by the friendliest neighbours you will ever meet. This building is great for all ages, especially seniors with special weekly programs through NORC. Shows a 10+++ (id:55499)
Gowest Realty Ltd.
406 - 2490 Old Bronte Road E
Oakville (1019 - Wm Westmount), Ontario
Discover modern living at the Mint Condos in Palermo Village, Oakville. This stunning 2-bedroom, 2-bathroom condo offers an elegant open-concept design with high ceilings, large windows, and a private balcony to enjoy serene views. The contemporary kitchen features stainless steel appliances, beautiful countertops, and a breakfast bar. Both bedrooms are spacious, with the primary suite offering a large walk-in closet and ensuite bathroom. The Mint Condos provide exceptional amenities, including a fitness room, a party room for entertaining, visitor parking, and a secure bike locker. Conveniently located near parks, shops, dining, and easy access to major highways, this property combines urban sophistication with suburban tranquility. Plus, the unit includes a 1-car garage for added convenience. Perfect for professionals, small families, or downsizers seeking a vibrant and connected community. (id:55499)
Royal LePage Meadowtowne Realty
Upper - 100 North Carson Street
Toronto (Alderwood), Ontario
Available for lease, this 3-bedroom bungalow is located in the heart of Alderwood, offering bright and spacious interiors. Situated in a quiet, family-friendly neighborhood, this home is perfect for those seeking comfort and convenience. The property is ideally positioned with quick access to the QEW, Sherway Gardens Mall, Long Branch GO Station, local TTC routes, and Humber College Lakeshore Campus. Commutes are seamless, with downtown Toronto just 15 minutes away and the airport only 10 minutes. Surrounded by parks like Douglas Park and Alderwood Memorial Park, as well as shops, restaurants, banks, and recreational facilities, this home offers the perfect balance of urban convenience and community charm. (id:55499)
RE/MAX Experts
160 Burbank Crescent
Orangeville, Ontario
Welcome to 160 Burbank Crescent! This stunning, fully remodeled home seamlessly blends modern upgrades with the charm of one of Orangeville's most established neighborhoods. Step inside to discover a beautifully renovated interior featuring 4 bedrooms, 3 bathrooms, and 2 kitchens-perfect for growing or multi-generational families. The main kitchen is a true showstopper, boasting brand-new cabinetry, quartz countertops, stainless steel appliances, and a smart sink. The open-concept living and dining area flows effortlessly to a large entertainer's deck and a spacious backyard with newer fencing-a perfect outdoor retreat for kids & family. This home is immaculately maintained, neat, and clean-presenting just like a staged home, but it's simply the way the owner lives. Thoughtful upgrades include a new double-door closet with a newly upgraded door, adding both style and functionality. The fully finished basement offers a separate in-law suite with its own kitchen, making it ideal for extended family or rental potential. Additional upgrades include a newer furnace, A/C, and electrical panel, along with a new roof, eavestroughs, soffit, and downspouts (2024). The repaved driveway (2024) adds even more value to this move-in-ready home. This turnkey home won't last long-schedule your showing today! (id:55499)
Homelife Silvercity Realty Inc.
1210 - 20 Cherrytree Drive
Brampton (Fletcher's Creek South), Ontario
Downsizing made easy here!! Known as the "Crown West", this luxury condo is a private gated community offering exceptional amenities. Spacious 3 bdrm (plus solarium) 2 bath, 2 underground parking & locker. This high demand "corner unit" offers approximately 1448 sqft of living space. Bright "galley" style kitchen w/breakfast area, stainless appliances, pantry, ceram flrs & b-splsh. Entertainers size dining area just off the kitchen. Huge living room w/gleaming laminate flrs & electric f/p. The solarium has been opened up giving a nice open concept effect. The large primary bdrm offers a walk-in closet & 4 pc ensuite (sep shwr/bath). 2 addn'l good size bdrms (3rd bdrm w/walk out to the balcony). Bright main 4 pc bath. Convenient in-suite laundry & storage. Family size entrance/foyer area w/large mirror closet. The main rooms are freshly painted. Amenities to enjoy include; outdoor pool, gym, sauna, tennis court, billiards room, hobby room, party room, squash court, library area, outdoor BBQ area, putting green, lawn bowling, Main entry gate w/24hr security. "Virtually staged photos in some rooms." (id:55499)
RE/MAX Realty Services Inc.
220 - 402 The East Mall
Toronto (Islington-City Centre West), Ontario
Welcome to this charming 1-bedroom, 1-bathroom stacked townhome end unit in the heart of Etobicoke's sought-after West End! Perfectly situated for modern living, this cozy home offers the ideal balance of convenience and comfort. This unit comes with 1 underground parking space and 1locker for extra storage, providing you with plenty of room to keep your belongings organized. The kitchen features sleek cabinetry and modern appliances, seamlessly flowing into the living and dining area perfect for both relaxing and entertaining. From the living room, step out onto your own private walkout balcony, ideal for enjoying morning coffee or unwinding after a long day. Location is everything, and this townhome doesn't disappoint. Enjoy easy access to major highways (401, 427, QEW), making your commute a breeze. You're just minutes away from Pearson International Airport, perfect for frequent flyers. For leisure and everyday needs, Sherway Gardens Mall, a local library, and a variety of restaurants and shops are right around the corner. With everything you need just a stones throw away, this home offers an unbeatable location and lifestyle. Don't miss out, schedule a tour today! (id:55499)
Sam Mcdadi Real Estate Inc.
163 Martin Grove Road
Toronto (Islington-City Centre West), Ontario
An opportunity to own a beautifully renovated home in prestigious Lorraine Gardens. Secluded, picturesque 100x190foot Muskoka-like sprawling lot. This home boasts 4800sq feet of living space and features a gorgeous Perolla Centre Island Kitchen with a gas fireplace & walk-out to a huge deck overlooking the meticulously maintained landscaped rear yard. Other features include a oversized double heated garage, with walk-out to rear yard. French doors, hardwood floors throughout, Juliette Balconies, and laundry on bedroom level for easy convenience makes this a spectacular home. The finished lower level has it's own 3pc bath, gas F/P, games room plus walk-out to rear yard. Basement to top floor elevator. Close proximity to Pearson Airport, quick link to major HWYs and Kipling Subway Station + many other amenities! (id:55499)
RE/MAX Professionals Inc.

