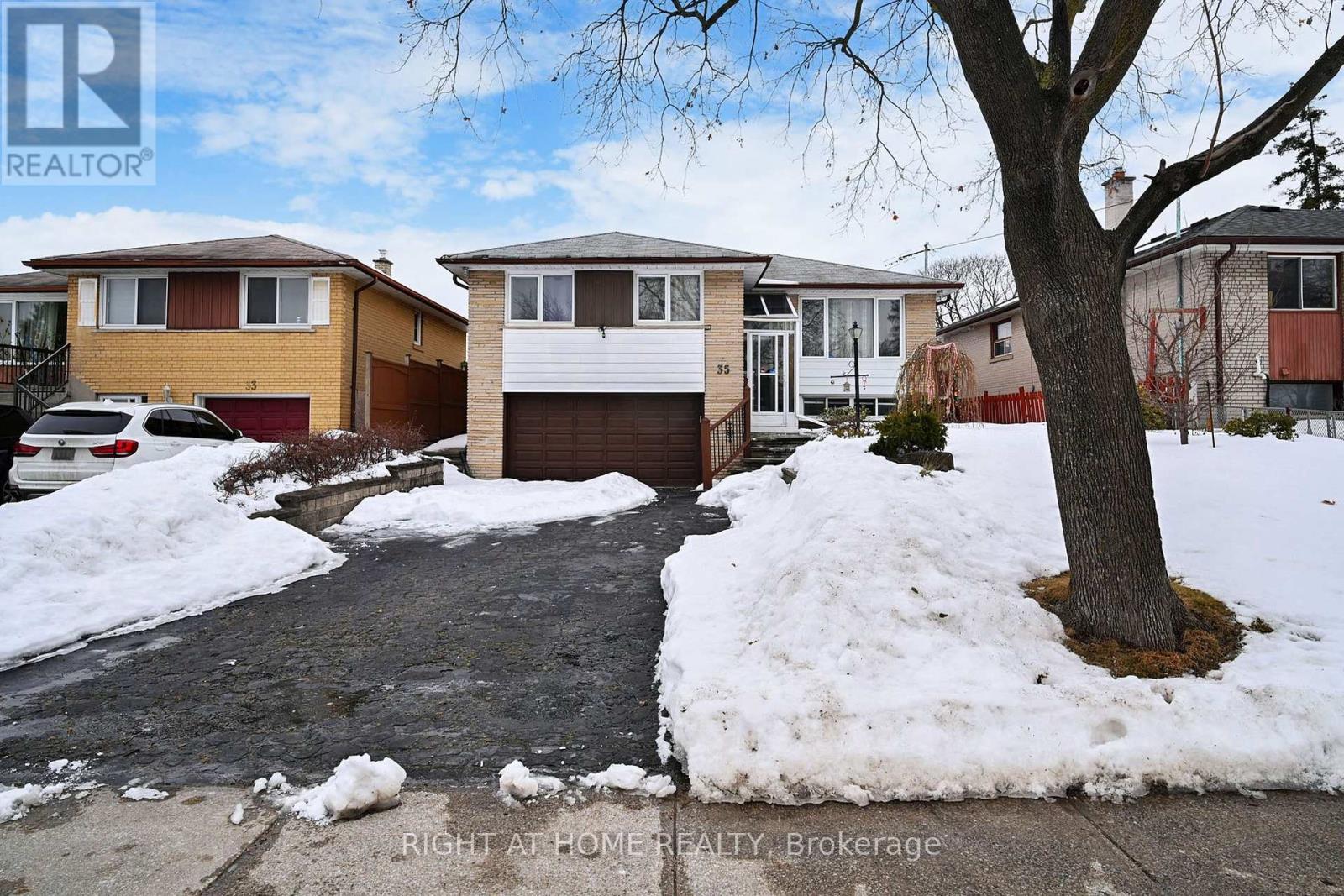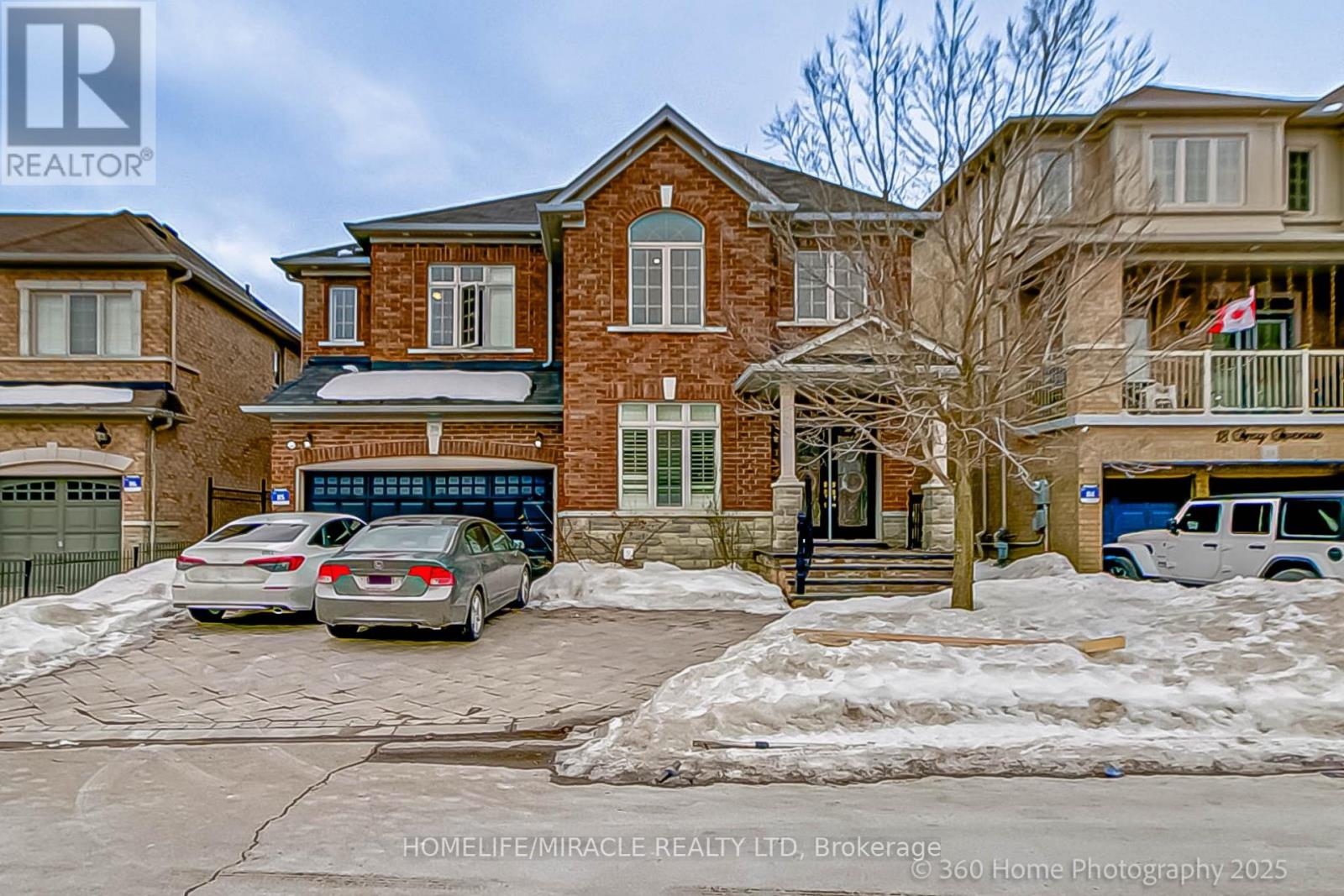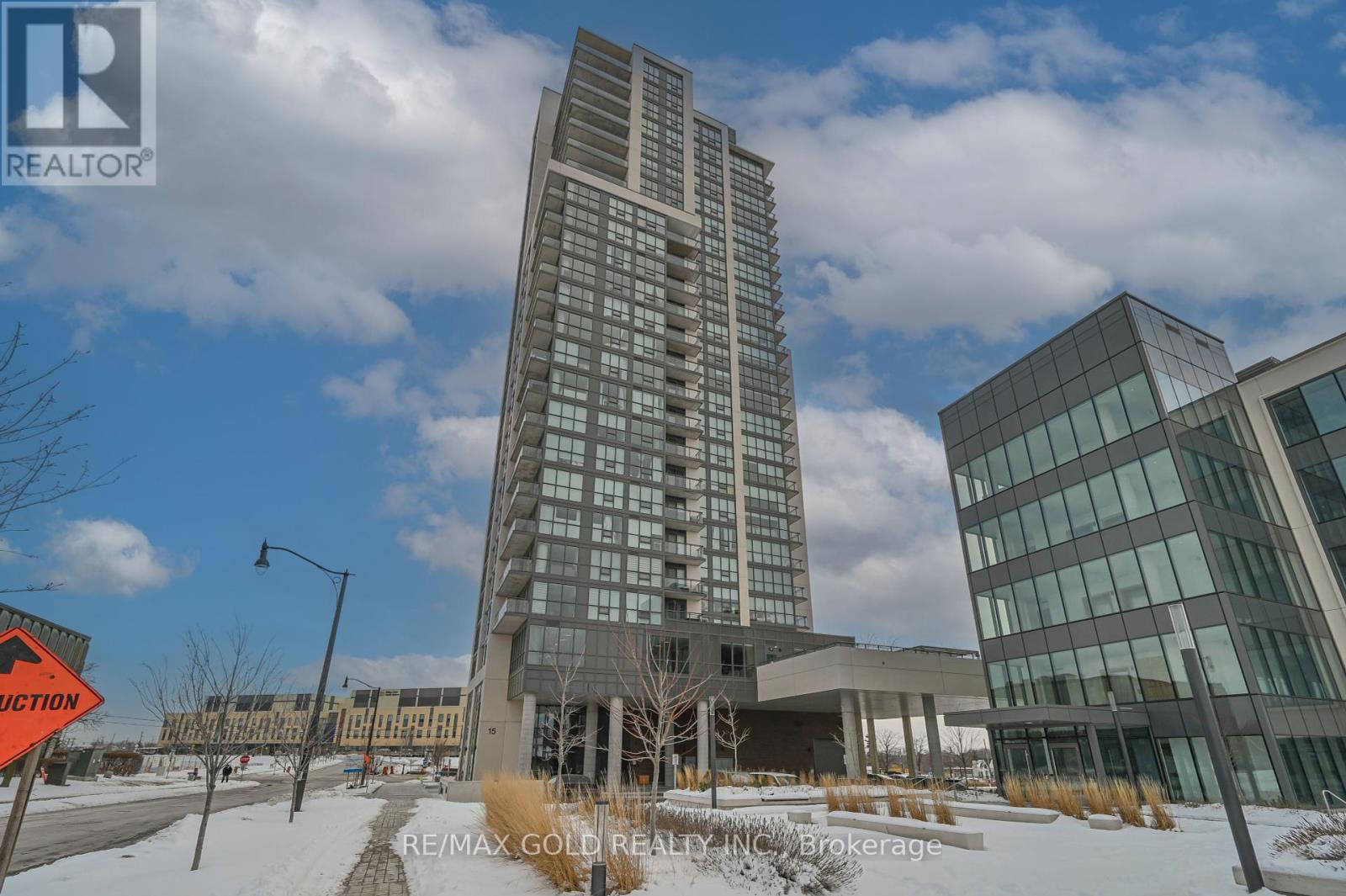116 Finegan Circle
Brampton (Northwest Brampton), Ontario
Welcome home to this beautifully cared for, turn-key, three bedroom townhome in desirable Creditview, Brampton! Shows like new, with espresso laminate flooring throughout the entire home. Upgraded kitchen with ceramic backsplash and stainless steel appliances, its open concept main floor allows for plenty of natural light and comfortable living with a separate dining area and walk-out to back deck with large fully-fenced yard. The second floor provides an oversized master suite with full ensuite bathroom equipped with a separate tub and shower, plus walk-in closet. The two additional bedrooms share another full bathroom for added privacy and convenience. The basement is unspoiled and awaiting your finishing touches. This perfectly situated townhouse allows for easy access to Mount Pleasant Trail and Creditview Park, along with the Go Station, great school plus shopping, dining and more. A truly exciting opportunity for any growing family. (id:55499)
Landlord Realty Inc.
3922 Skyview Street
Mississauga (Churchill Meadows), Ontario
MUST SEE!!- Beautifully Well Maintained & Spacious, Corner Unit, 2-Storey, 4 Bedroom, 3 Bath, Semi-Detached , Located In Very High Demand Churchill Meadow , Rare Opportunity! Stunning 4 Bedroom Semi By Great Gulf Homes On Premium Lot Directly Across From Community Park! Beautifully Landscaped With 24' Deck In Sunny Rear Yard! Solid Oak Staircase And Hardwood Floors Throughout! Tastefully Decorated, With Lots Of Upgrades, Including Kitchen And Baths! Open Concept Floor Plan, Very Bright Due To Many Large Windows And No Neighbor Beside! Minutes To Schools, Shopping, Hospital And Highway! Great Location and Close to ALL Amenities, Schools, Parks, New Mississauga Community Center, New Shopping Plaza on Ninth Line & Eglington Ave w/ALL Types of Restaurants, Shops & Entertainment. Just minutes to Hwy 403, Hwy 407, Hwy 401 & QEW. Don't Wait - Book Your Showing Immediately! (id:55499)
Century 21 Green Realty Inc.
49 - 2614 Dashwood Drive
Oakville (1022 - Wt West Oak Trails), Ontario
This modern, bright condo townhome is nestled in the family-friendly West Oak Trails community. Featuring sleek, modern touches throughout, it boasts light hardwood floors and an open-concept, eat-in kitchen that's perfect for family gatherings. The kitchen showcases stunning granite countertops, a white subway tile backsplash, gold-accented hardware, breakfast bar, with a walk-out to a private balcony. The living and dining areas are designed for easy entertaining, and a custom-paneled fireplace wall adds a cozy, stylish touch. The bedrooms are beautifully finished with custom paneling, while the upgraded spa-like ensuites offer a touch of luxury. An incredible bonus rooftop terrace provides the perfect space to relax or entertain while enjoying breathtaking views. Ideally situated, this home is close to transit, schools, walking trails, parks, and a new hospital, offering both convenience and comfort for modern living. **EXTRAS** main includes roof, lawn, snow removal. floors are hardwood. master bath, feature walls, fireplace wall (id:55499)
Keller Williams Real Estate Associates
#36 - 200 Veterans Drive
Brampton (Northwest Brampton), Ontario
Bright & Spacious Condo-Townhouse Minutes To Mt Pleasant Go. 3 Bed 3 Bath Urban Townhome Featuring Open Concept Layout, Upgraded Kitchen W/ S/S Appliances, Living/Family Room W/O To Private Porch + A Juliette Balcony. Upgraded Master's Ensuite With W/I Closet, 3 Good Size Bedrooms. One Of The few homes in The Complex W/ Direct Access To Unit From The Garage. Great Opportunity For First Time Buyers & Investors. Conveniently Located Close To All Amenities. (id:55499)
Royal LePage Platinum Realty
317 Queen Street S
Mississauga (Streetsville), Ontario
Great Opportunity for Investment/Live/Work Property Located at the corner of Queen St S & Church St in Famous Destination Olde Village of Streetsville. Residence with Commercial Unit, Zone STR - TR5. Permit issued on 2002-09-05 for Private Office within Single Family Dwelling (No Employees) described as Commercial Office - Single User. Classic Georgian Centre Hall Style - known as the McKeith Home built in 1852 and it is Designated under the terms of the Ontario Heritage Act as part of the Streetsville Heritage Conservation District, refer to Heritage Impact Assessment on file. Potential to convert entire home to commercial office space, Submitted an inquiry to the city. Proposed sketch for additional parking is on file. See sketch of former kitchen, now a blank slate for your dream kitchen. Newly renovated interior, generous size principal rooms, 2238 sq ft of living space. Was used as a Chiropractor Clinic, great street exposure. Backs onto green space and the Credit River ravine, gentle slope with panoramic view. Newly renovated interior, carpet free. Updated furnace & owned hot water tank in 2017. Washer & Dryer. New gas fireplace in living room. (id:55499)
Royal LePage Real Estate Services Ltd.
316 - 816 Lansdowne Avenue
Toronto (Dovercourt-Wallace Emerson-Junction), Ontario
Welcome to Upside Down Condos! This beautiful and spacious one bedroom condo unit is a must-see! Located in a very well-maintained boutique-style condominium near the Junction Triangle. This unit offers a modern open-concept layout Living/Dining with w/o to large balcony. Modern kitchen with granite countertops, breakfast bar, shaker-style cabinetry, subway tile backsplash and large single sink. The generously sized bedroom includes a double closet with shelving and a large window providing plenty of natural light. Additional storage space available at front foyer entrance. This affordable & charming unit is perfect for first-time buyers offering very low maintenance fees. Located in a vibrant community, including nearby Bloor West Village, The Junction, Geary Strip, High Park, Dufferin Mall, and more! Building amenities include an exercise room, sauna, party and games rooms, yoga studio, bicycle lockers, basketball court, billiards Room, ample underground visitor parking and security guard. Conveniently located close to public transit, groceries/food basics, Shoppers, schools, parks, and restaurants. The building is pet-friendly, making it an ideal place to call home. Your clients will love it! (id:55499)
Homelife/cimerman Real Estate Limited
3701 - 1928 Lake Shore Boulevard W
Toronto (High Park-Swansea), Ontario
Mirabella Condos! Bright & spacious 1-bed+den in Toronto's desirable High Park neighbourhood. Features 676 sf of interior living space, stunning unobstructed views of High Park, large 70+ sf balcony, functional open concept living/dining/kitchen ideal for entertaining, & generously sized bedroom w/ large window & 3-pc ensuite. Spacious den perfect for a home office or conversion to a 2nd bdrm. Beautifully finished interior w/ high quality laminate floors throughout, soaring 9 ft ceilings, & massive floor-to-ceiling windows letting in an abundance of sunlight throughout the day. Well-appointed kitchen includes stylish cabinets, ample storage, quartz counters, stainless steel appliances, & undermount lighting. Parking space and locker included. Steps to the Toronto Waterfront, Sunnyside Beach, & Martin Goodman Trail. Amazing building amenities include: 24-hr concierge, exercise room, party room, kid's play room, outdoor terrace, business centre, indoor pool, sauna, visitor parking, & guest suites. (id:55499)
RE/MAX Condos Plus Corporation
35 Westhumber Boulevard
Toronto (West Humber-Clairville), Ontario
Well Maintained Raised Bungalow In The West Humber Estates | 3 Bed + 2 Baths | Recently Painted | Vinyl Casement Windows In Bedrooms & Liv/Rm | Recently Upgraded Kitchen Countertops | Sunroom At The Rear Of The House | Walkout From Living Room To Private 2 Tier Deck | Walkout To Garage From Laundry Room | Huge Finished Basement With Plenty Of Storage | 4Pc Bathroom w/Walk In Tub | Gas Fireplace in Basement Rec Room | Fantastic Neighborhood | Close To All Amenities - TTC, Schools, Shopping | Gas Fireplace in Livingroom | Double Car Garage | Plenty of Parking (id:55499)
Right At Home Realty
16 Sculptor Street
Brampton (Bram East), Ontario
Welcome To This Exquisite 4 Bedroom Semi-Detached Home Nestled In The Heart Of Brampton East. This Country Homes Built Home Boasts A Harmonious Blend Of Modern Aesthetics And Functional Design, Perfect For Growing Families And Discerning Buyers Alike. Modern Kitchen with Granite Countertop, A Brand New Finished Basement Offers A Modern And Functional Living Space, Designed With Convenience And Comfort In Mind, Big Size Upgraded Windows And A Separate Entrance By The Builder. Brand New Hardwood Flooring on 2nd floor, and fresh paint throughout. No carpet in the home. Ample Green Spaces, Schools, And Amenities Surround The Home, Which Is Located On A Kid-Friendly, And Quiet Cul-De-Sac. Walking distance to Gore Meadows Rec. Centre. Temple, Gurudwara, Plaza, Schools and Transit and Minutes Away From Hwy 427 & Hwy 407. Just Move In And Enjoy! (id:55499)
Right At Home Realty
20 Amy Avenue
Brampton (Brampton East), Ontario
Introducing this exceptional family residence offering 5 bedrooms & a professionally finished legal basement apartment. The main level of home showcases an elegant formal living/dining room. Bright & spacious home office (can be used as 6th bedroom). A stunning huge family room across from a huge kitchen & breakfast area. Ascend to the upper level to discover 5- spacious bedrooms with 3 full washroom. A spa-like primary ensuite, offering a luxurious retreat. Offering 2 master bedrooms with separate washrooms & walk-in-closets. Nestled on a quiet street with professionally landscaped yard with larger stone interlocking, extended driveway for 5-cars parking & additional 2-cars parking in garage, offering total of 7-cars parking. Porch & Main entry stairs are made of natural stone, professionally designed main entry doors with designed art inserts and cast-iron railing, located in the esteemed community of Castlemore. Separate entrance to a spacious 3-Bedroom legal basement apartment, large eat-in-Kitchen & large bedroom with huge living area & additional standing kitchen/bar for 3rd bedroom. Large windows in Basement with lots of sunlight & covered stairs to the basement entry. Two separate legal entrance to lower-level area of house entry from back of the house to 2-bedroom legal basement apartment unit & side entry to one bedroom basement apartment. These units can be rented separately for extra income. Discover fully finished Legal Basement Apartment, designed to elevate your living experience & extra income. Basement is currently rented at $3200/month. This stunning home is surrounded by fully fenced yard with professionally installed Gazebo & Storage shed for extra storage. Very close to schools, temples, church & community center. Minutes to all major Highways, border of Vaughan and Brampton, making it an ideal choice for families. we invite you to explore this remarkable property & envision the wonderful memories you'll create there. (id:55499)
Homelife/miracle Realty Ltd
5850 Dixie Road
Mississauga (Northeast), Ontario
Prime 47,790 Sq. Ft. Manufacturing Facility in Mississauga located at the high-traffic corner of Dixie Road and Shawson Drive, this well-maintained manufacturing building offers excellent visibility and accessibility for a variety of industrial uses. Featuring multiple drive-in doors and a large paved yard, the property is perfectly suited for light manufacturing or wholesale/retail operations.Strategically positioned just 800 meters from the Highway 401/Dixie Interchange and with a Mississauga Transit stop directly across the street, this location ensures optimal connectivity. Additionally, it's only 2.5 km to the Cargo Infield at Pearson Airport, making it an ideal location for businesses with logistics and transportation needs.Don't miss out on this outstanding opportunity for your business! (id:55499)
Royal LePage Real Estate Services Ltd.
408 - 15 Lynch Street
Brampton (Queen Street Corridor), Ontario
Urban Elegance: Your Sanctuary in the Heart of Brampton Discover refined living in this newly constructed two-bedroom condo on Queen Street. Floor-to-ceiling windows bathe the open-concept living space in natural light while offering stunning views from the fourth floor. The contemporary kitchen with stainless steel appliances flows seamlessly into dining and living areas, creating an atmosphere of sophisticated comfort.This residence boasts two modern bathrooms, en-suite laundry, designated parking, and secure storage. The crown jewel: an expansive 650 sq. ft.private terraceyour personal urban oasis. Strategically positioned in Brampton's dynamic corridor, minutes from Peel Memorial Health Centre, Brampton Innovation District, Algoma University, and Highway 410. Premium shopping and dining options surround this prestigious address. More than a home it's a statement of luxury living designed for those who appreciate excellence. Your signature awaits. (id:55499)
RE/MAX Gold Realty Inc.












