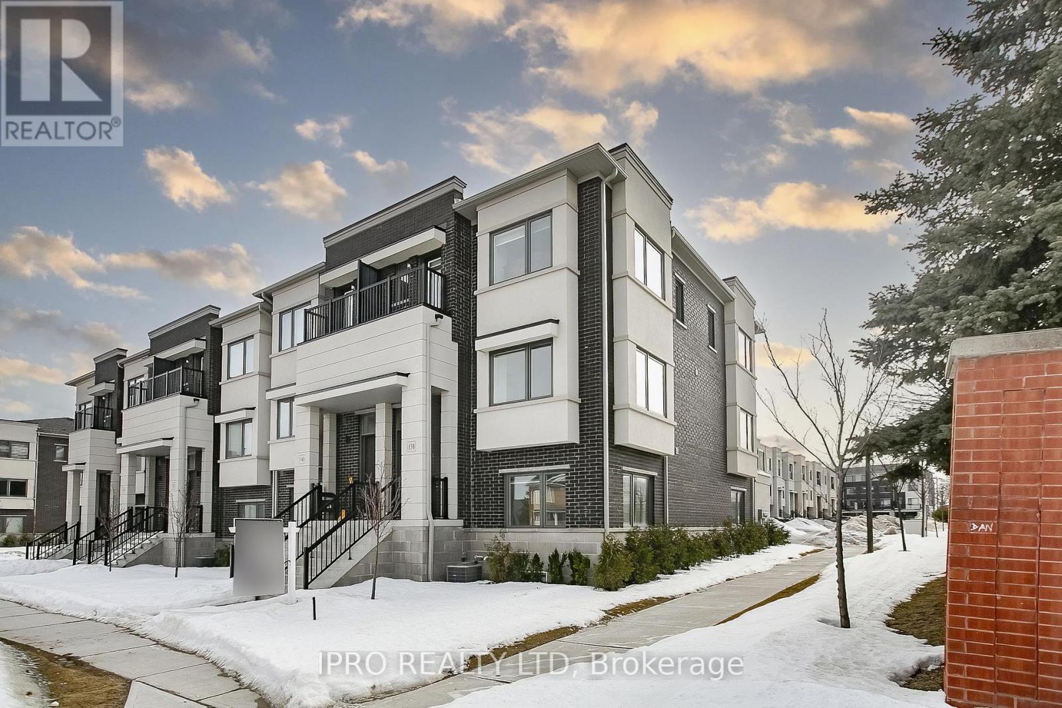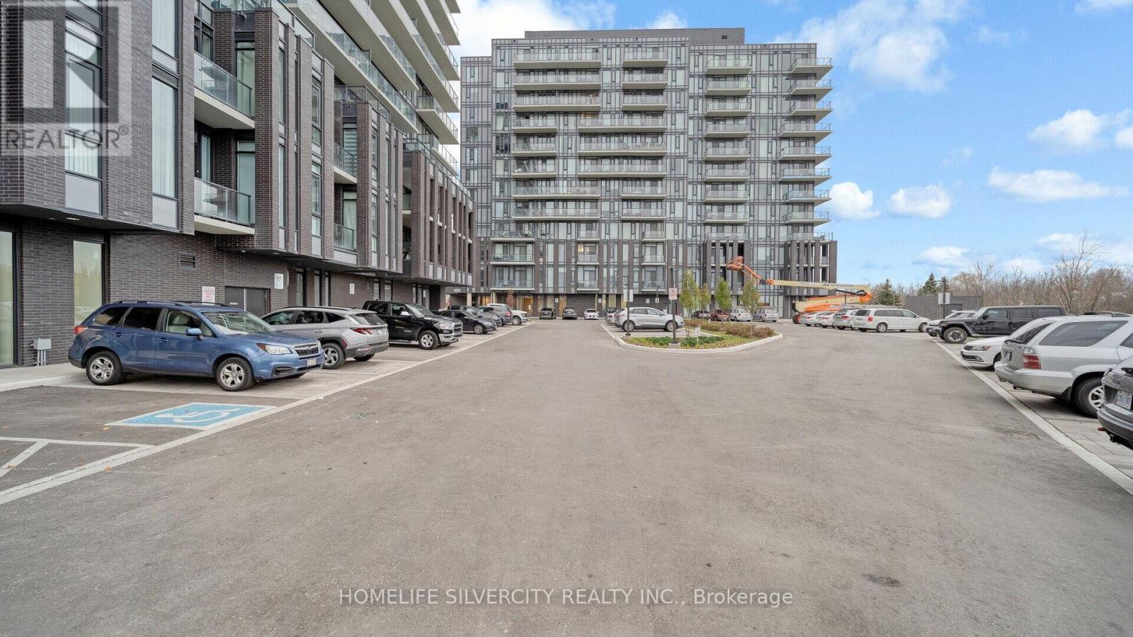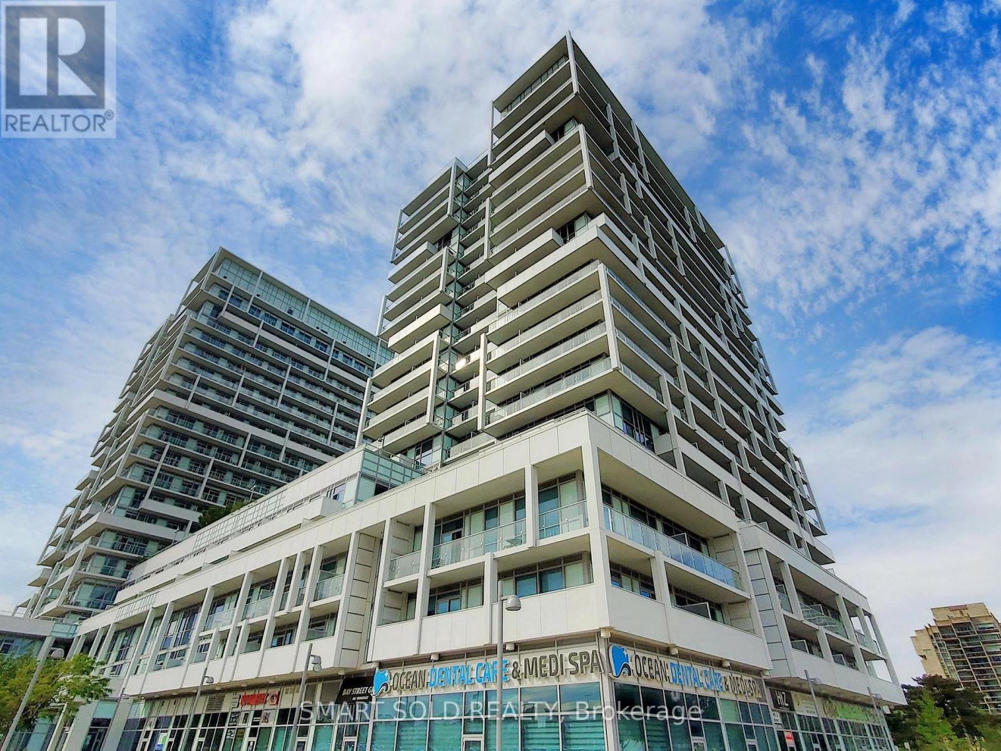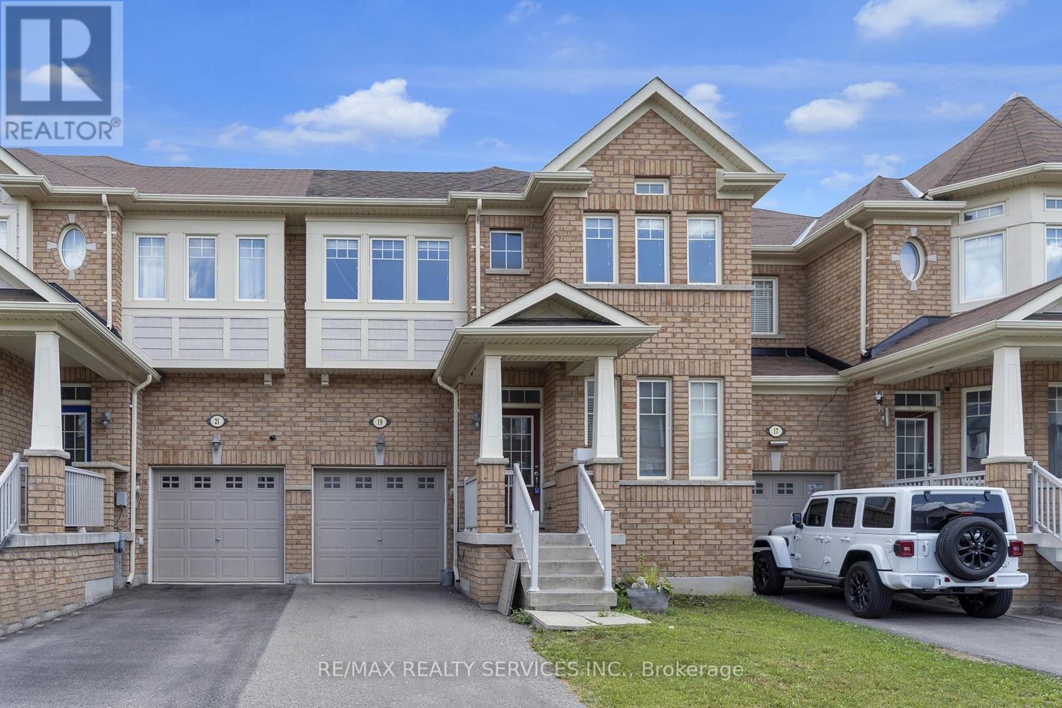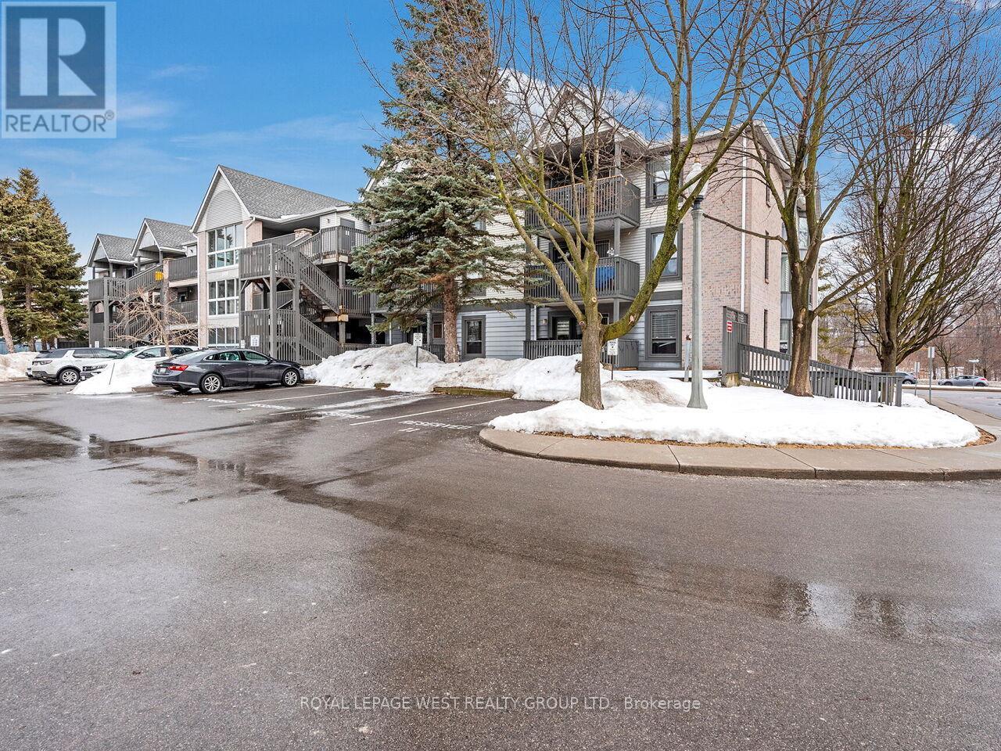67 Maria Street
Toronto (Junction Area), Ontario
Welcome to 67 Maria St, a beautiful and modern semi-detached home with a welcome porch located in the stunning family neighbourhood. Spacious open concept living room, kitchen, and dining with ample cabinets/counter/storage space. Engineered hardwood flooring all across with smooth ceiling, pot lights & stylish light fixtures. Zebra blinds, custom built fireplace with ceiling to floor mantle. Upgraded cabinetry in kitchen with granite counter top, Cafe style stainless steel smart appliances. New LG Washer & Dryer, powder room and storage area all on the main floor for homeowner convenience. Modern staircase and skylight above brings plenty of natural light. A stunning half-story Loft with laminate flooring and skylights that can be used as a guest suite, office workspace or for kids to enjoy a play area. Bedrooms have hardwood engineered flooring and custom closet in the master bedroom. Bathrooms include Porcelain and Marble Flooring with upgraded Matte fixtures. Finished basement suite with a separate and entrance from main floor that can be used as in-law / nanny suite or other. Backyard with interlock patio night lights and access to car garage plus many other numerous upgrades. EXTRAS: Close to shopping, restaurants, and decent walk to High Park. Fabulous opportunity or a new owner to just move in and enjoy the home and all it has to offer. (id:55499)
Right At Home Realty
138 Landsbridge Street
Caledon (Bolton East), Ontario
WOW!!!!!** Modern Newly Built Corner Townhouse with 4 Bedrooms, 4 Baths** Double Car Garage with 4 cars Drive way can hold 6 cars in total. very rare find. Step into this **modern, newly built** corner townhouse that combines style, space, and comfort. Featuring **4 spacious bedrooms** and **4 sleek baths**, this home is perfect for those seeking both luxury and practicality. The Main Level has 9" ceiling **huge living room** is bathed in an **abundance of light,** Enhanced by a striking custom accent wall that adds a unique touch to the space, creating an inviting atmosphere for gatherings or quiet moments. The open layout seamlessly connects to a **large patio**, ideal for outdoor entertaining, and a **balcony** that offers serene views perfect for relaxation. Nestled in a **great neighborhood**, this townhouse is conveniently located near major highways for easy commuting and is within close proximity to top-rated schools, shopping centers, making it an ideal choice for families and professionals alike. Dont miss out on this exceptional opportunity to own a contemporary, move-in-ready home. Schedule your tour today! BONUS In Law Capabilities with additional unfinished Basement. (id:55499)
Ipro Realty Ltd
1608 - 2200 Lake Shore Boulevard W
Toronto (Mimico), Ontario
Enjoy A Clear Peaceful Morning Sunrise Plus a Glimpse of Lake Ontario from this Sun Filled Spacious 16th Floor, South East Facing 1 Bedroom + Den Unit! Yes, It's Has A Walk-in Closet and Includes 1 Parking and 1 Locker Space Too! This Unit Has 9 Feet Ceilings, Plus Granite Countertops In the Kitchen. The Den Makes An Excellent Office Space To Work From Home. This Safe Neighborhood Is One of the Most Sought After in Etobicoke, and Just Minutes Walk or Bike to The Waterfront! This Building Has 24 Hour Security/Concierge and a Long Row of Premium Amenities That Include: Gym, Indoor Pool, Games Room, Party Room, Squash Court, Conference Room, Theater Room, Kids Playroom, Library and a Terrace with BBQs. You Can Even Access the Metro Grocery Store & Shoppers Drug Mart From P1 Level, Without Going Outside Of The Building. Steps To TTC, Humber Bay Park and Waterfront Trails. Easy Drive To Highway, GO station, Costco, IKEA, CNE, Ontario Place, Downtown Financial District. It's Worth It To Take A Look! (id:55499)
Homelife Broadway Realty Inc.
1210 - 225 Veterans Drive N
Brampton (Northwest Brampton), Ontario
Beautiful 2 bed + 2 wash condo with exquisite designer interior touches and elegant finishes. The unit features Floor-to- Ceiling windows, 9'ceiling, minimalist kitchen with modern appliances and Ensuite Laundry with stacked washer/dryer. Enjoy the contemporary style amenities - State-of-art Gym with Fitness Studio, Party Room/Lounge w/Private Bar-Dining Room, Intercom , Games Room, Calming Lounge & WIFI Lounge . Great location with minutes away from Mount Pleasant GO station, Credit view Soccer / Cricket grounds, shopping, entertainment." Enjoy the highest floor of the building. Don't Miss it !!!!! (id:55499)
Homelife Silvercity Realty Inc.
1106 - 50 Eglinton Avenue W
Mississauga (Hurontario), Ontario
Professionally Renovated And Stunning! Corner Unit 2 Bedroom 2 Bathroom 1 Parking Space With Extended Portion May Fit A Bike. 1 Locker At The Luxurious 'Esprit'. corner suite, beautifully renovated and move-in ready. Nestled in the vibrant Hurontario neighbourhood, this prime location offers unparalleled access to the GTA's major highways (403, 410, 401, 407, and 427), making commuting a breeze. Whether you're heading downtown or exploring the surrounding areas .Open Concept With Floor To Ceiling Windows That Offer Natural Light With S/E Views. Beautiful Modern Finishes Throughout, All The Work Has Been Done For You. Freshly Painted All Over. Modern Kitchen With Quarts Countertop, Stainless Steels Appliances & Breakfast Bar. Best View Exposure To South East. Existing: S/S Fridge, Stove, Dishwasher, B/I Microwave, Washer/Dryer. All Electrical Light Fixtures And Window Coverings. Concierge, Gym, Indoor Pool, Party/Meeting Room, Squash/Racquet Court, Visitor Parking. (id:55499)
Century 21 Property Zone Realty Inc.
1710 - 65 Speers Road
Oakville (1014 - Qe Queen Elizabeth), Ontario
Discovering 65 Speers Road #1710 - Convenient Condo Living In Heart of Oakville. This 1 Bedroom + 1 Den Features A Large Balcony With South/Western Exposure, Giving You A Panoramic View Of Lake Ontario, And Sunsets Every Night. Inside You Will Enjoy The Open-Concept Floor Plan With 9' Ceilings, Spacious Eat-In Kitchen With A Breakfast Bar And Stainless Steel Appliances, Granite Countertops, And Stylish Backsplash. Other Features Include Hardwood Flooring, Dimmable Pot Lights, And Feature Lighting Throughout. The Bedroom Has A Walk-Out To The Balcony, A Large Walk-In Closet, And Ensuite Access To The Washroom With In-Suite Laundry. Underground Parking And Storage Locker Included. Steps To Vibrant Kerr Village Shops And Restaurants, Oakville Go Station, Easy QEW Access, And Plenty Of Parks, Trails, And Lakefront Lookouts. A must-see! (id:55499)
Smart Sold Realty
1710 - 65 Speers Road
Oakville (1014 - Qe Queen Elizabeth), Ontario
Discovering 65 Speers Road #1710 - Convenient Condo Living In Oakville. 1 Bedroom + 1 Den Features A Large Balcony With South/Western Exposure, View Of Lake Ontario, And Sunsets Every Night. InsideThe Open-Concept Floor Plan With 9' Ceilings, Eat-In Kitchen With A Breakfast Bar And Stainless Steel Appliances, And Granite Countertops. Hardwood Flooring, Dimmable Pot Lights, And Feature Lighting Throughout. The Bedroom Has A Walk-Out To The Balcony, A Large Walk-In Closet, And Ensuite Access To The 4Pcs Washroom With In-Suite Laundry. Underground Parking And Locker Included. Steps To Vibrant Kerr Village Shops And Restaurants, Oakville Go Station, Easy QEW Access, And Plenty Of Parks, Trails, And Lakefront Lookouts. $2700/Month If Furnitured (Excl TV And Height Adjustable Desk In Den) (id:55499)
Smart Sold Realty
209 - 15 Zorra Street
Toronto (Islington-City Centre West), Ontario
Imagine the convenience of condo living in this spacious split bedroom layout with a MASSIVE wrap around balcony. 2 full bathrooms. Windows floor to ceiling, breakfast peninsula, under counter lighting, ensuite laundry, one parking spot underground. Walk up one floor to gym, sauna, and an infinity pool with a huge sundeck. Lots of visitor's parking on P1, carwash in P4, party and games rooms. All this in a fabulous location in the heart of Etobicoke with walking distance to grocery stores, transit within a 2 minute walk on Queensway. The unit is situated in a way that it is shielded from the noise of the street and is facing south west (id:55499)
Keller Williams Real Estate Associates
26 - 15 Brin Drive
Toronto (Edenbridge-Humber Valley), Ontario
This luxury 3 Bedroom and 1.5 Bathroom condo suite offers 1000 square feet of open living space. This suite comes with two balconies along with fully equipped with energy efficient 5-star modern appliances, integrated dishwasher, contemporary soft close cabinetry, in suite laundry, and floor to ceiling windows with coverings included. Parking is included in this suite. (id:55499)
Del Realty Incorporated
19 Sky Harbour Drive
Brampton (Bram West), Ontario
Welcome To 19 Sky Harbour Dr Located On A Quiet Child Friendly Street in the Most Sought After Area Of Bram West! Main Floor Features Hardwood Flooring Throughout With Large Living Room + Dining Room Combo, An Eat-In Kitchen With Granite Countertops and Stainless Steel appliances, along with an additional Family Room! Walk-Out To To Rear Deck & Backyard Perfect For Entertaining And Enjoying During The Warmer Months. Second Floor Features 4 Generous Sized Bedrooms. Primary Bedroom With Walk-In Closet And 4Pc Ensuite. Close To Public Transportation, Shopping, Recreational Facilities, And Walking Distance To Schools! (id:55499)
RE/MAX Realty Services Inc.
205 - 2020 Cleaver Avenue
Burlington (Headon), Ontario
Welcome to this 1+1 bedroom, 1-bathroom condo in the sought-after Forest Chase community. Offering a spacious and functional layout, this home is perfect for first-time buyers, downsizers, or investors. Step inside to find a bright open-concept living and dining area, seamlessly flowing to a private balcony ideal for morning coffee or evening relaxation. The well-appointed kitchen features ample storage and counter space, making meal prep a breeze. The updated bathroom offers modern fixtures and a clean, stylish design. Located in a vibrant and convenient neighborhood, this condo is close to parks, schools, shopping, transit, and more. Enjoy a carefree lifestyle in the Forest Chase Community. (id:55499)
Royal LePage West Realty Group Ltd.
66 Mahoney Avenue
Toronto (Mount Dennis), Ontario
Welcome to 66 Mahoney Ave. The perfect home for the savvy investor or the homeowner that would like to live in the 3 bedroom unit and make some extra income from the remaining units. This residential property with 3456sq.ft of living space has (4) Self-Contained units features 5 Kitchens, 11 Bedrooms and 5 Full bathrooms. Roof done in 2023, Drive way was freshly paved 2024. Laminate floors on the first and second floor installed in 2024. Parking available with 5 parking spaces plus one detached garage space for a total of 6 spaces. The front facing entrance of this home greets you with a Large Livingroom, open concept Dining room, and kitchen with granite counter tops. As you move up to the second floor you will find 3 bedrooms and complete four piece bathroom. From the side of the home there is a 2 car driveway and two doors leading into the house. The door on the right side serves as the main entrance that leads you to three additional units once inside. Each unit has a 2 bedroom with 4 piece bathroom and a kitchen or kitchenette with a living space or combined kitchen and living space. Also from the outside, the door on the left leads you to another 2 bedroom with 4piece bathroom and combined kitchen and living space on the Lower Level. Extras Include 5 Refrigerators, 5 Stoves, 2 Microwave, 1 Dishwasher. Furnace Owned, Hot Water Tank Owned 2018 Commercial Size. (id:55499)
Homelife/romano Realty Ltd.


