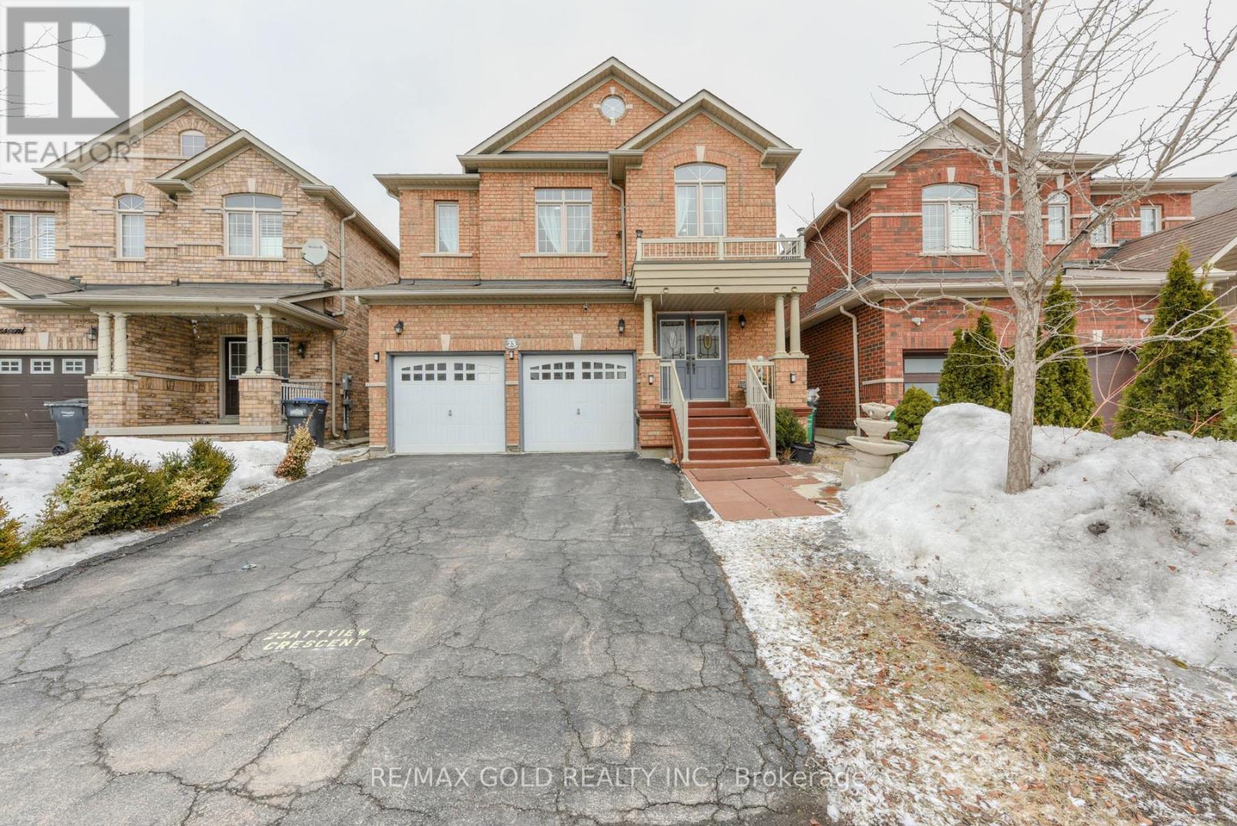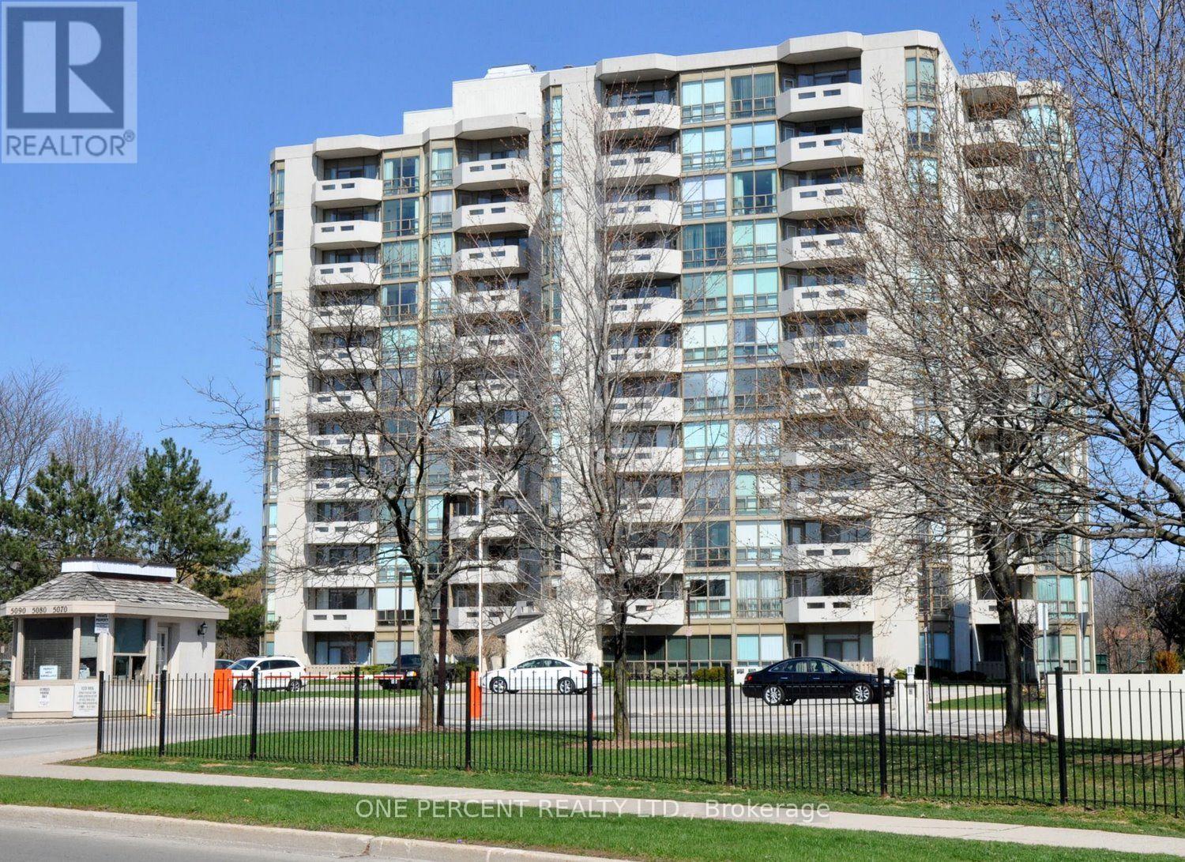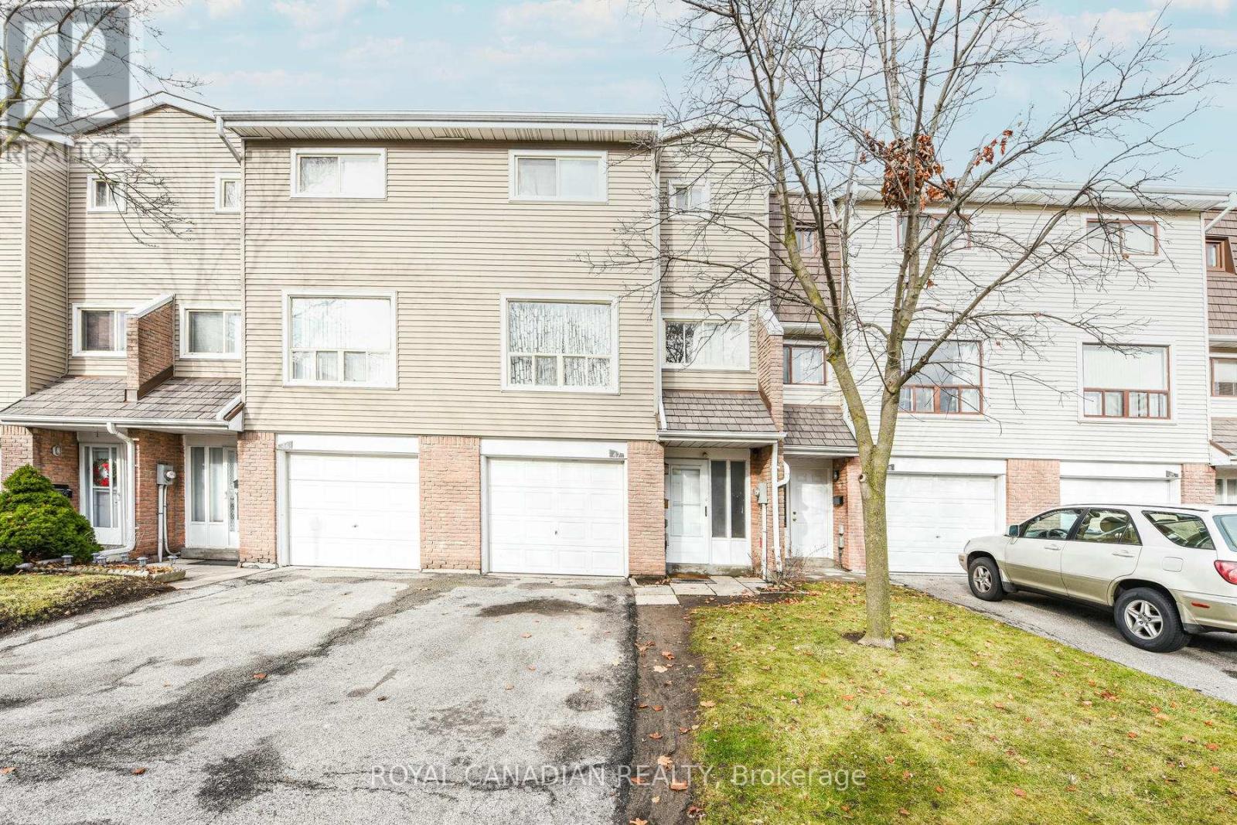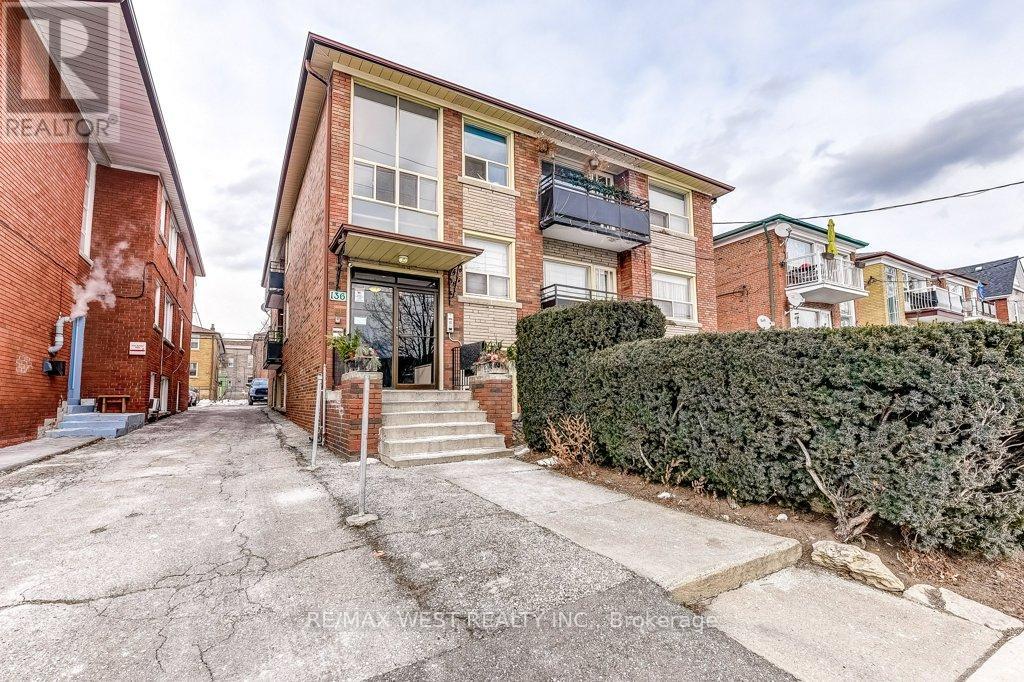310 - 70 Absolute Avenue
Mississauga (City Centre), Ontario
Presenting a rarely available third-level unit featuring a spacious private terrace (300 sq ft approx) that overlooks a garden. This impressive 2-bedroom, 2-bathroom condo includes parking and a locker, and showcases wide plank laminate flooring throughout. Freshly cleaned, the unit boasts 9-foot ceilings and floor-to-ceiling windows, along with a contemporary kitchen appliances with granite countertops and a mirrored backsplash. The master bedroom features a generous walk-in closet and a luxurious four-piece ensuite. Residents can enjoy access to a top-notch 30,000 square foot sports facility, which offers both indoor and outdoor pools, a gym, squash courts, an indoor running track, a spa, guest suites, a theatre room, and a party room. Conveniently located in central Mississauga, this property is just minutes away from all amenities, including Square One, Celebration Square, YMCA, Living Arts Centre, major highways, public transit, Cooksville and Erindale GO Train stations, University of Toronto Mississauga, and Sheridan College. A must-see to truly appreciate! (id:55499)
Sam Mcdadi Real Estate Inc.
1701 - 36 Elm Drive W
Mississauga (Fairview), Ontario
Welcome to Edge Tower 1, where luxury living meets unparalleled convenience in the heart of Mississauga! This modern building is equipped with cutting-edge technology and boasts an array of upscale amenities. This exquisite unit features two generously sized bedrooms and two full bathrooms, perfect for both residents and guests. You'll appreciate the abundance of storage space, along with an elegant kitchen that showcases spacious tall cabinets and a central island, making it a chefs delight. Enjoy the bright and airy atmosphere of this sun-filled apartment, complete with one owned parking space and a conveniently located locker. Residents of Edge Tower 1 have access to an impressive array of facilities, including a well-equipped gym, a stylish party room, a state-of-the-art theatre, and a guest suite for visitors. Located just steps away from the new LRT, Square One Shopping Centre, major highways, hospitals, and a host of other conveniences, this property truly epitomizes the perfect blend of luxury and accessibility. Don't miss your chance to experience refined living at Edge Tower 1! (id:55499)
Gowest Realty Ltd.
927 - 26 Gibbs Road
Toronto (Islington-City Centre West), Ontario
Stunning East-Facing 2 Bed, 2 Bath Condo with Toronto Skyline Views! Welcome to this meticulously maintained 747 sq ft gem, complemented by an additional 90 sq ft of balcony space perfect for morning coffee or evening relaxation. Imagine waking up each day to breathtaking sunrises and an unparalleled Toronto skyline view, serving as your natural alarm clock. This thoughtfully designed unit offers a spacious master retreat with a private ensuite and a walk-in closet. The second bedroom is versatile, ideal for guests, a home office, or a personal sanctuary. The modern kitchen features full-size appliances, making cooking a pleasure, while the open-concept layout creates a seamless flow for entertaining or unwinding. Convenience is at your doorstep with included parking, all in a vibrant neighborhood close to top amenities, transit, and more. Whether you're a first-time buyer, savvy investor, or downsizing in style, this condo offers the perfect blend of comfort, convenience, and spectacular views. Don't miss out your dream home awaits! **EXTRAS** Concierge, Gym, Outdoor Pool, Rooftop Deck/Garden, Party Room/Meeting Room. Extra parking spots are available for Rent. (id:55499)
Royal LePage Signature Realty
23 Attview Crescent
Brampton (Bram East), Ontario
This stunning 4-bedroom detached home is nestled in one of Brampton's most sought-after neighborhoods. Boasting a spacious and functional layout, the home features a modern kitchen with gorgeous quartz countertops and pot lights, creating a bright and inviting space. The cozy family room, complete with a fireplace, adds warmth and charm. The eat-in kitchen offers a comfortable breakfast area and a walk-out to a large deck, perfect for outdoor dining and entertaining.The second floor is home to generously sized bedrooms and a 9'5" x 5'4" computer area, providing the ideal space for work or study. The main floor also features a den, which could serve as a private office or additional living space. For added convenience, there is a double closet on the main floor and main floor laundry with direct access to the garage.The basement is partially finished, offering endless possibilities to customize it to your liking. Dont miss out on the opportunity to make this beautiful home yours! (id:55499)
RE/MAX Gold Realty Inc.
604 - 1 De Boers Drive
Toronto (York University Heights), Ontario
Fantastic Space Right beside Sheppard Ave W Subway Station! Large Bedroom! Den Large enough to accommodate a bedroom, or a home office. 640 sq. ft of interior space! 75 Sq. ft Terrace! New Flooring! Freshly painted. Newer Washer and Dryer. S/S Appliances. Available ASAP. Stunning North View from extra large balcony! Can't beat the amenities: Indoor Pool, Gym, guest suites, 24 hour concierge, party room, Jacuzzi, Sauna, Golf simulator, ample visitor parking. (id:55499)
Greenfield Real Estate Inc.
609 - 5080 Pinedale Avenue
Burlington (Appleby), Ontario
It's All About the VIEW!! This 2 Bedroom 2 Bathroom 6th Flr Unit has TONS of Natural Light & Breathtaking ESCARPMENT & Sunset VIEWS! Enjoy the Expansive Floor-to-Ceiling Windows in the Open Concept Living/Dining Room & Sunroom Nook, Or Take In a Sunset View sipping a glass of wine on your Private Balcony. Easy Living! The Primary Bedroom Features a 4 Pc Ensuite, WALK-IN CLOSET & Sunroom Access. The Desirable Split Layout allows privacy for BOTH Bedrooms. The 2nd Bedroom boasts a newer Closet Organization system. The Main 3 Pc Bath is EXCEPTIONALLY Spacious with ample Vanity Space & a WINDOW that OPENS for Added Ventilation! This Floorplan provides a Rarely Offered Eat-In Kitchen with a WiNDOW! The Convenient In-Suite Laundry/Utility Room is large enough for the Washer & Dryer to be Side by Side & space to hang up clothes! This well-priced unit allows you to make your own cosmetic updates. The Pinedale Estates Community of towers is Friendly & Social with regular events & themed dinners. With Fortinos, Shops & Restaurants next door, you dont need to drive! Appleby GO is a 15 min walk away! Top tier Amenities Incl: Exercise Room, Indoor Pool, Sauna, Hot tub, Billiards Room, Golf Driving Practice Net, Party Room, Bike Storage Area, Library, BBQ Area & an Abundance of Visitor Parking. An IDEAL Location offering Convenience & Community. The New Robert Bateman Community Centre is in dev. & the Burloak Waterfront Park & Accessible paved pathway is only a 6 min drive away! (id:55499)
One Percent Realty Ltd.
47 - 47 Ellis Drive N
Brampton (Southgate), Ontario
Welcome to 47 Ellis Dr! This townhouse, located in the heart of Brampton, offers a blend of comfort and style across three thoughtfully planned levels. The ground floor features durable ceramic tiles, a den suitable for a remote worker or home business, with a walkout to the backyard. The hallway leading to this open space also includes ample storage, making organization effortless. Step up to the inviting main floor, which boasts an open-concept layout. The dining room blends seamlessly with the great room, creating a welcoming atmosphere ideal for entertaining. This level also includes a 2-piece bathroom. The upper level features three well-appointed bedrooms and a 4-piece bathroom. This carpet-free home is perfect for families, professionals, or investors seeking an affordable property in a growing community. Located close to schools, parks, shopping, transit, and Hwy 407. (id:55499)
Royal Canadian Realty
501 - 700 Constellation Drive
Mississauga (Hurontario), Ontario
Welcome to this stunning 2-bed condo in one of Mississauga's most coveted neighbourhoods. With a desirable SW exposure, you'll enjoy natural light and unobstructed views from every room. The modern kitchen features granite countertops, stylish backsplash, and pot lights. Slate stone flooring adds sophistication and durability, while sleek cabinetry provides ample storage. The breakfast bar connects to the open-concept layout, including a dining area and bright living room, perfect for entertaining. This home offers comfort and elegance with large windows and a solarium for relaxation or a home office. Laminate flooring enhances the modern look. Move in and enjoy the perfect lifestyle this home offers. Two spacious bedrooms, including a primary bedroom with a walk-out to a private balcony for morning coffee. The 4-pc bath includes a vanity with a built-in medicine cabinet and modern tile with insert design in the shower. The laundry closet off the kitchen features a stackable washer and dryer for convenience. Located in a well-maintained building, this condo is perfect for professionals and families. With all-inclusive maintenance fees covering building insurance, cable, hydro, heat, and water, you can enjoy worry-free living with fixed costs. Includes one underground parking spot. Amenities include an indoor pool, hot tub, sauna, squash & tennis courts (with pickleball lines), guest suite, party room, fitness room, bike storage ($25), visitor parking, and 24hr security. BBQ, patio, and gazebo offer year-round gathering space. Ideally located near Highway 403, 407 & 401, and walking distance to shopping, groceries, and public transit. Close to Heartland Centre and Square One. Whether you want to relax or stay active, this condo offers everything for a comfortable lifestyle. You will not be disappointed by this remarkable property that offers the perfect combination of comfort, convenience, and modern living in one of Mississauga's most sought-after locations. (id:55499)
Royal LePage Terrequity Realty
437 Revus Avenue
Mississauga (Lakeview), Ontario
Great opportunity for the First time buyers or downsizer's or investor, semi detached home located in one of the prime locations in Mississauga " Lakeview community " This home offers a main floor with open concept combined living & dining area, with upgraded kitchen with stainless steel appliances, quartz countertops eat in kitchen. Upper level with 2 good size bedrooms & new renovated basement with additional two bedrooms with one bedroom with 3 pcs ensuite & large windows. Roof changed in the year 2024 & basement renovated in summer (year 2024). Great rent potential from the unit with separate entrance, which has a living area, kitchen & bedroom. Very convenient location walk to shopping ,public transit, school, park, lake , easy access major to Hwy, downtown & airport. (id:55499)
Save Max Real Estate Inc.
Save Max Elite Real Estate Inc.
136 Portland Street
Toronto (Mimico), Ontario
9-unit multiplex in Mimico! Separate hydro meters (each unit pays own hydro except for unit 1A has hydro included in rent). Water and heat included in rent. Tenants pay own cable, television and phone. Lockers for each unit in basement. 2 coin-operated washing machines, 1 coin-operated dryer. Parking at rear of building. Walk to transit/GO, Sanremo, shopping and dining. Conveniently located minutes to schools, the lake, highways, both airports and downtown. (id:55499)
RE/MAX West Realty Inc.
421 Chartwell Road
Oakville (1011 - Mo Morrison), Ontario
With a stunning backyard, 5,196 sq ft of above ground living, and quality construction built by Gatestone Homes, this home is truly the total package. Stone, wood, and striking Anderson windows have been eloquently incorporated on the exterior of the home, lending to the superb curb appeal. The thoughtful design fuses modern style with timeless elegance. The foyer of the home feels as though you are entering a luxury hotel, with a stunning floating staircase and a custom hanging light feature that is a piece of art in itself! The soaring two-storey foyer is flooded with natural light from oversized windows, creating a bright and welcoming space. A custom wooden piece subtly divides the foyer from the traditional dining room that is complete with a temperature-controlled wine room and glass doors that invite you to enjoy the expansive rear deck. The heart of the home is the open concept kitchen-family-dining space that is surrounded by windows and grounded by a beautiful gas fireplace. With an oversized island there is no shortage of space for you and your guests. Adjacent to the kitchen is a conveniently located powder room as well as a laundry/mudroom that can be concealed by a pocket door. The primary suite is a true oasis. With double door entry, a gas fireplace, and five-piece ensuite, no detail was overlooked. The three additional bedrooms all have ensuite access and walk-in closets. Completing this level is a laundry room and study area with built-in desk space. The 2,712 sq ft lower-level walk-up will not disappoint. The large recreation space features a built-in projector, billiards space, and wet bar. A home gym and two additional bedrooms as well as playroom/second home office finish off this space. Lush mature trees combined with meticulous landscaping will lure you to the rear yard. With approx. 1800 sq ft of outside living space, a gunite pool, and cabana, this backyard checks all the boxes! Enjoy the beautiful summer weather in this retreat-like home! (id:55499)
Century 21 Miller Real Estate Ltd.
304 - 72 Sidney Belsey Crescent
Toronto (Mount Dennis), Ontario
Step into this stunning, newly renovated corner-unit townhouse, offering modern comfort, space, and privacy in a prime location! This quiet and well-maintained home features a spacious layout and two balconies, perfect for relaxing or entertaining. Enjoy easy access to public transportation, including the UP Express and GO Station, plus quick connections to Hwy 400 & Hwy 401 for effortless commuting. Surrounded by parks, shopping, dining, and all essential amenities, everything you need is just minutes away. Families will love having a top-rated public school nearby, making this an ideal home for all stages of life. Whether you're a first-time buyer, investor, or looking for a family-friendly space, this townhouse has it all. Don't miss this must-see opportunity! Schedule your showing today and discover why this home is the perfect fit for you. (id:55499)
Zown Realty Inc.












