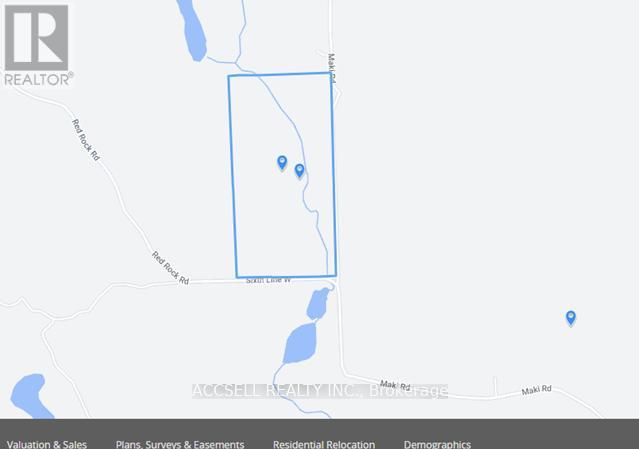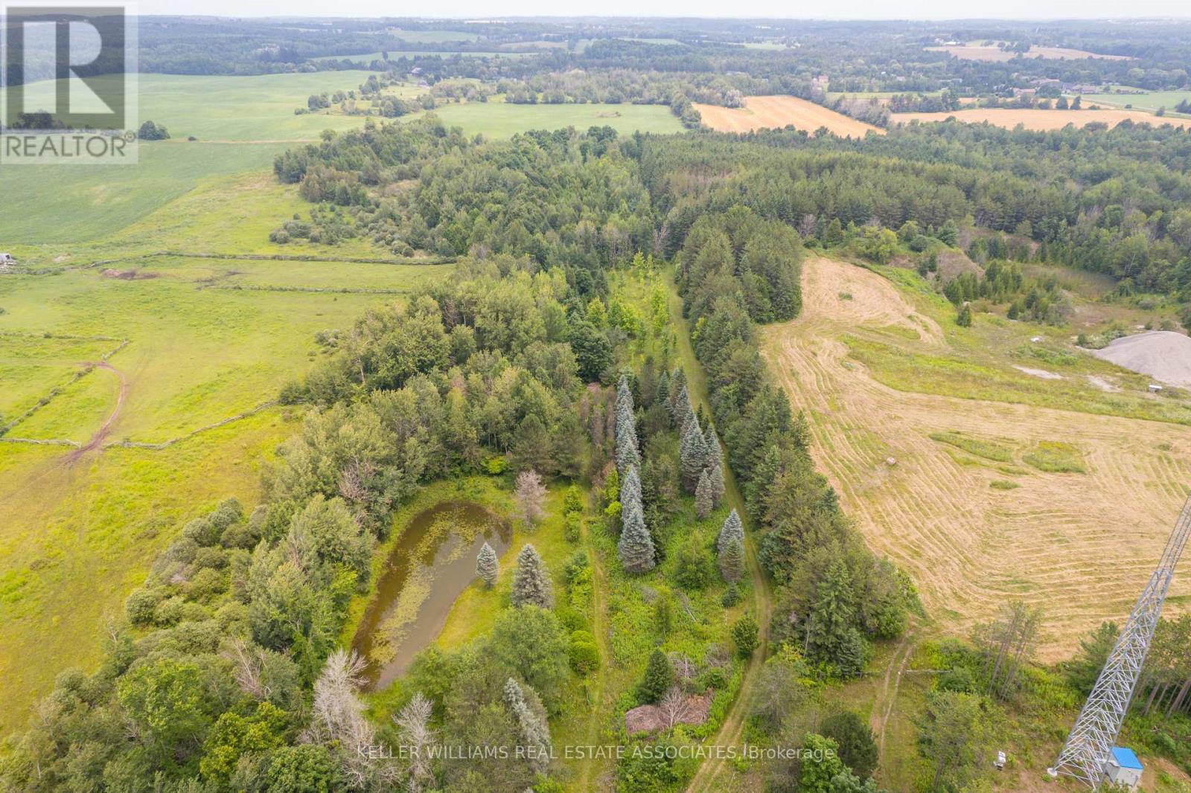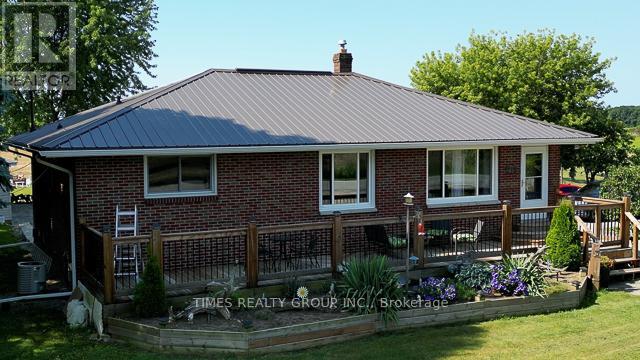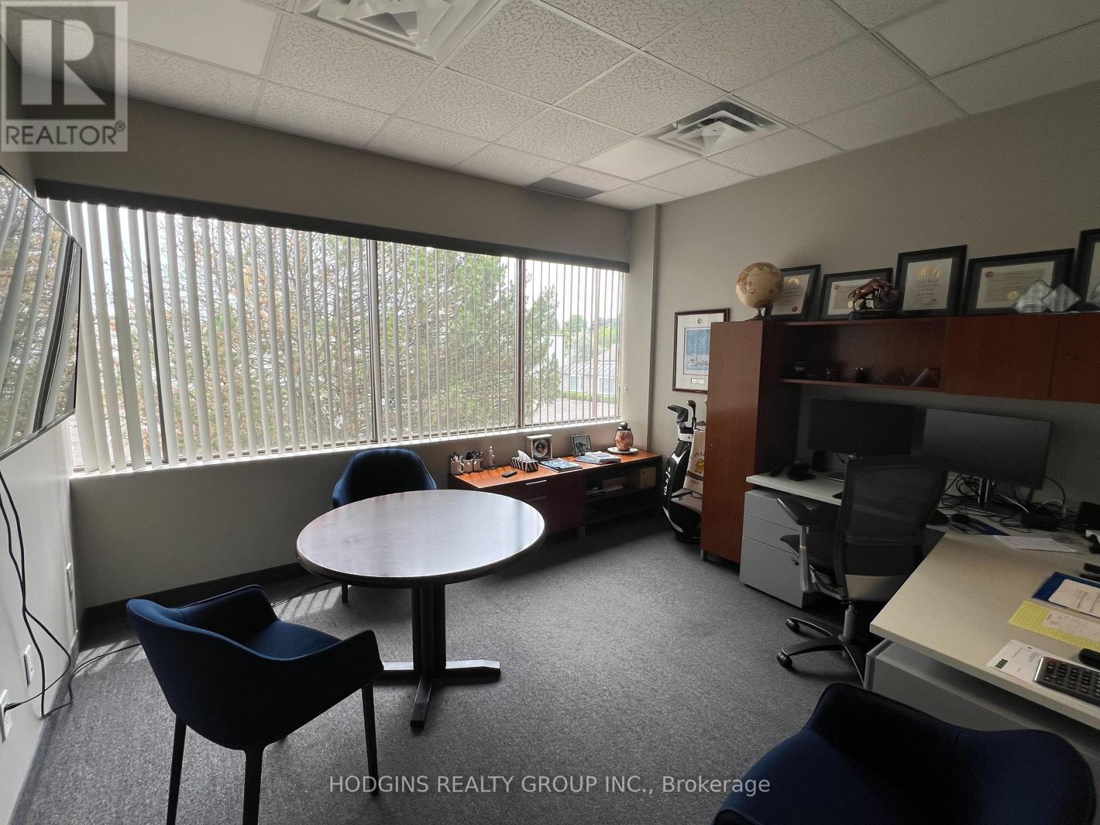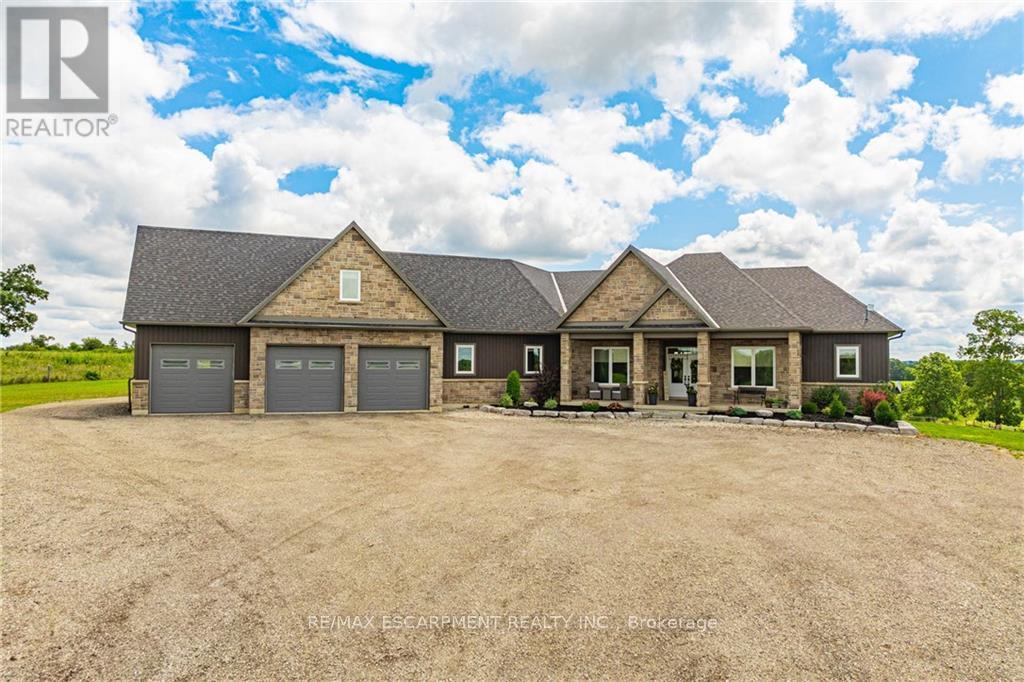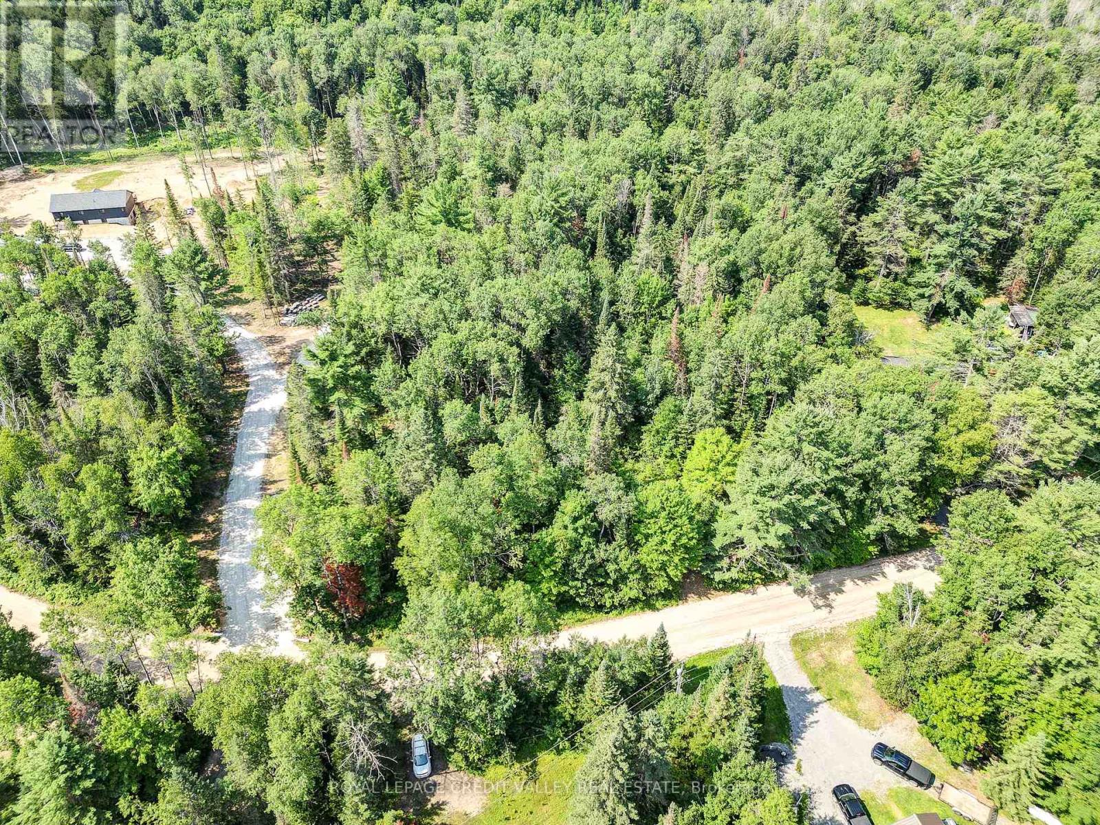2006 Sixth Line W Ext Line
Sault Ste Marie, Ontario
Over 80 Acres on the NW corner of Maki Rd and Sixth Line W Ext. This bush lot has a stream and small pond created by a beaver damn. Easy access straight down Maki Rd into to town. (id:55499)
Accsell Realty Inc.
73612 Bluewater Expressway
Bluewater, Ontario
Attention: Renovators, Contractors, Builder. 2-Storey Detached Home With lot of Potentials near the Grand Bend and Bayfield. 2 Min by car to the beach. Main Level presently under renovation process. Some updates: New windows, New Plumbing, New Electrical, Insulation and full framing. Project set up for 4 bedrooms, living room, kitchen and 2 full bathrooms. 2nd floor has 3 bedrooms, living/ dining room, sunroom and balcony. Zoning allows to add an additional Residential unit. Property is for sale As Is. Price for a quick sale. (id:55499)
Sutton Group-Admiral Realty Inc.
2425 North School Road
Havelock-Belmont-Methuen (Havelock), Ontario
2 Bedroom 1.5 Bath Home Near Havelock on Almost 11 Acres of Land! Features a Renovated Open Concept Custom Kitchen, Dining Area With Walkout to Large Party Sized Decking, Partially Finished Lower Level, Attached Garage, Detached Garage/workshop With Hydro, Running Water and 4 Horse Stalls, Two Driveways at the Property, Landscaped, Maple Bush, 5 Minutes to Havelock, 30 Minutes to Peterborough or 1.5 Hrs to Toronto. A Truly Beautiful Country Property **** EXTRAS **** Ctrl Vac, Garage Opener, H-Tank Owned, Pool Equipment, Smoke Det. New Roof, AC (2022) W/T (2023), (2022), All major appliances included. (id:55499)
RE/MAX Royal Properties Realty
402 - 188 King Street South Street S
Waterloo, Ontario
Spacious 1 bedroom and a den suite available for sale at the RED. It is in a charming low-rise boutique building nestled in the heart of vibrant Uptown Waterloo. Steps to restaurants, shopping, entertainment, all amenities, and directly on the LRT Route including the Iron Horse Trail. Over 1,000 square feet, this spacious unit features one oversized bedroom with his and hers closets. The kitchen boasts granite countertops and stainless-steel appliances. The open concept living & dining room have access to the balcony. It has 2 full bathrooms, and the den can be used as an office space. **** EXTRAS **** Existing fridge, stove, dishwasher, OTR microwave, ensuite washer & dryer + window coverings. 24 Hours notice required. (id:55499)
RE/MAX Metropolis Realty
Pt 25 Fourth Line
Erin, Ontario
Your dream rural retreat awaits you in Mimosa Springs! Escape to your own peaceful and private 11 acre oasis. This extraordinary property is a wonderful mixture of open space and woods. Walk the tranquil trails throughout the entire property, tap maple trees, cross country ski, swim in your own private pond, and set up your rink in the winter; decades of memories are eagerly wait to be made. Property is nearly completely fenced, with additional fencing around the pond. Steps to Elora Cataract Trailway, 5 minutes to Orton Park and to Hillsburgh For Shopping **** EXTRAS **** Portion of the property under GRCA. Buyer to do their own due diligence regarding building. Use Address 5903 Fourth Line, Erin to find Lot. Do Not Walk The Property Without An Appointment, Dog On Property, removed prior to showing (id:55499)
Keller Williams Real Estate Associates
142 Paddy's Lane
Westport, Ontario
Welcome to your dream private waterfront Cottage retreat! With 600+ feet of pristine waterfront on a Little Crosby Lake, This spectacular custom log home nestled on 6+ wooded acres, has it all. Custom millwork surround the soaring open concept space of locally sourced oak, a true entertainers gourmet kitchen with 6-burner Viking cooktop, double wall ovens, and granite counters and a pair of stainless sinks. Stained glass pocket doors, large windows, and a striking custom staircase of powder coated steel, oak treads and cherry railings complete the interior space. All interior surfaces are natural wood, stone, slate, or tile. A beautiful granite boulder fireplace w/ glass front, highlights the den. Two large decks extend from the first floor providing elevated views of the surrounding forest, and a large bronze-screened porch complete the exterior spaces. The house is equipped with a heat pump for heat & A/C, premium Low-E casement windows, a beautiful enameled wood stove for the great room, a wood stove in the basement, a propane stove upstairs combined with the solid log construction make this home remarkably energy efficient. A bright, walk-out basement with 9' ceilings includes a craft room or study, a wood shop, and utility room. Ten minutes from the historic village of Westport with shops, restaurants, brewery, winery, and many other attractions, this one-of-a-kind gem is as private as it is convenient. This property is a truly rare find that must be seen to be fully appreciated. **** EXTRAS **** Double Wall Ovens, SS Fridge w/Water&Ice, SS Dishwasher, Viking 6 Burner Cooktop, SS Prep Sink and Double Main Sink, Granite Counter Tops. New roof-2023, New Bunkie w/cookhouse-2022. , Custom 10x10 shed. (id:55499)
Berkshire Hathaway Homeservices Toronto Realty
119 Dorcas Bay Road
Northern Bruce Peninsula, Ontario
Currently a licensed Short Term Rental Accommodation but also an ideal location for a private get away cottage. Turn key Short Term Rental Accommodation opportunity as everything is included. Year round demand for vacation seekers. Backs onto Bruce Peninsula National Park. Miles of trails for hiking, cross country skiing or snowmobiling right out your back door. The famed Singing Sands Beach with its fragile sand dunes, rare flowers, a boardwalk and hiking trails is a two minute walk across the road for days of summertime beach fun. The number 1 top attraction for Tobermory is The Grotto a scant 12 min by car as well as Cyprus Lake . Tobermory and all of its world famous attractions (Flowerpot Island, Fathom Five National Marine Park, Bid Tub Lighthouse and Little Tub Harbour) is 10 min. away. **** EXTRAS **** All window coverings, electric fireplace, propane free standing stove, fully stocked kitchen (utensils, glasses, mugs, plates), all beds/mattresses, all light fixtures, washer/dryer, patio, living room, kitchen furniture, kayaks, bicycles (id:55499)
Team Home Realty Inc.
295 Road 2 W
Kingsville, Ontario
Seize a unique investment opportunity with this exceptional brick ranch bungalow set on 25 acres in Kingsville. As one of the original ranches on the 2nd Concession, this property combines timeless charm with modern features and offers immense potential due to the ongoing development in the surrounding area. For More Information About This Listing, More Photos & Appointments, Please Click ""View Listing On Realtor Website"" Button In The Realtor.Ca Browser Version Or 'Multimedia' Button or brochure On Mobile Device App. (id:55499)
Times Realty Group Inc.
219 - 505 Park Rd N Road
Brantford, Ontario
Suite 219 is a 522 square foot professional office space located within a well maintained building. Layout consists of a reception area, large open working area, one private office, storage room, and kitchenette. (id:55499)
Hodgins Realty Group Inc.
...barn - 10748 Mcewen Drive
London, Ontario
Great Opportunity To Rent This Spacious (Half) Barn At A Very Low Monthly Rent. Only $2000 Per Month For This 6500 Sqft Barn. Dry, Clean And Ready For Your Desired Use. Cement Floor, Metal Roof, New Gravel Driveway Leading To The Barn And 3 Sides Of The Barn. One Drive-In Doors And A One-Man Doors, Multiple Windows (Meshed). Can Be Used As A Storage Or Any Other Permitted Use. The Barn Is Almost 440 Feet Long By 30 Feet Wide, The Price Is For Half The Barn Almost 220 Feet Long. No Electricity, No Water. **** EXTRAS **** Almost 6500 Sqft Barn For Rent At An Amazingly Low Monthly Rent. Excellent Location Just Minutes From The City. Tenant And Tenant's Agent To Verify Tenant's Use With The Municipality. (id:55499)
Royal LePage Connect Realty
4 Middleport Road
Brant (Brantford Twp), Ontario
Welcome to your dream estate! This custom-built bungalow offers 5,500 sq ft of luxurious living space on 43 acres. It boasts three living spaces, ideal for intergenerational living. The main floor features an open layout with a high-end kitchen flowing into the great room. A double-sided fireplace warms the living room and balcony overlooking the heated saltwater pool. Four bedrooms include a primary suite with a 5-piece ensuite, plus three more bedrooms on the main level. The loft offers a private escape with a kitchenette, bedroom, bath, and separate entrance. The basement, also with a separate entrance, has two bedrooms, a bath, kitchenette, and large living area. Property highlights include a 50' x 84' barn, ideal for a hobby farm, and a 5,659 sq ft shop with offices and workshop. This home offers rare amenities! (id:55499)
RE/MAX Escarpment Realty Inc.
272 Glory Road
Hastings Highlands, Ontario
Don't miss this opportunity to create your dream home on this 1.3 acres just 5 minutes from a public boat launch on Baptiste Lake Road. 10 minutes into downtown Bancroft. Possibilities are endless. (id:55499)
Royal LePage Credit Valley Real Estate

