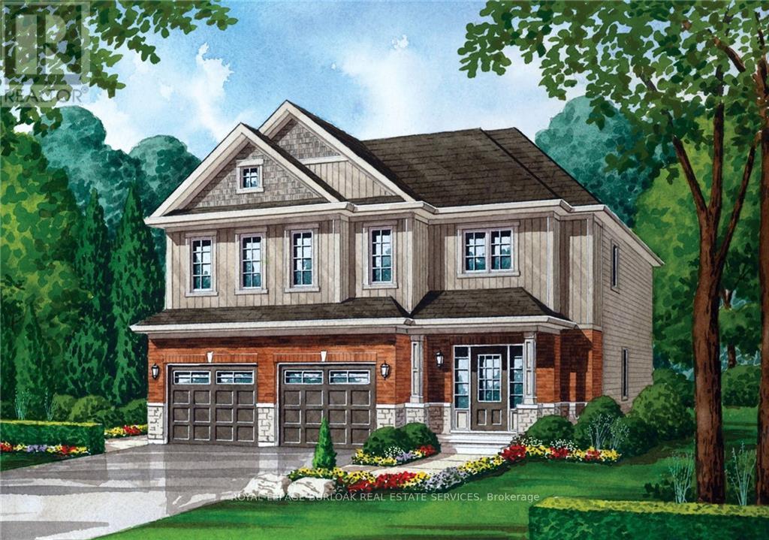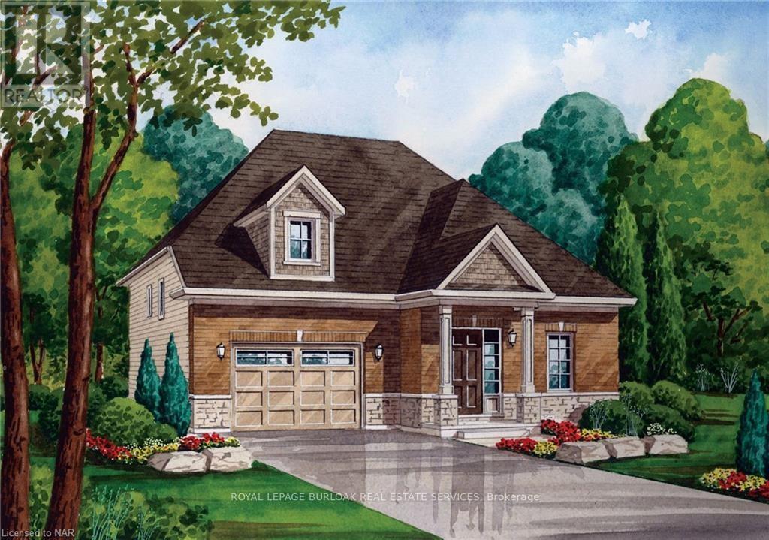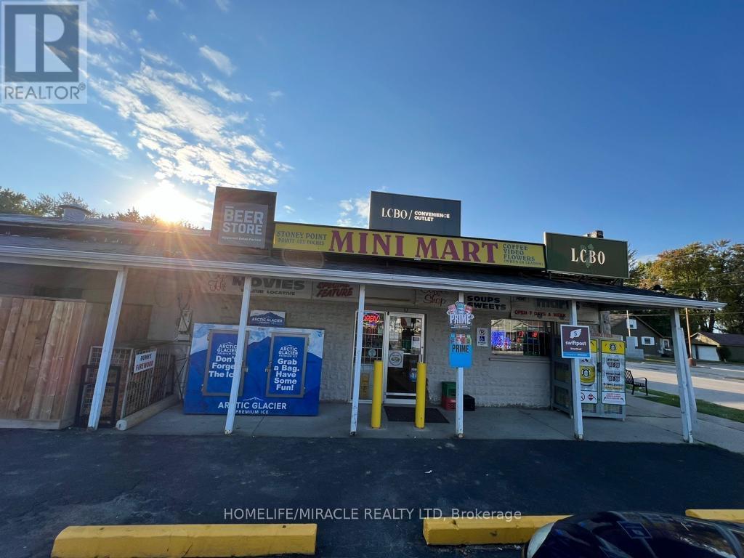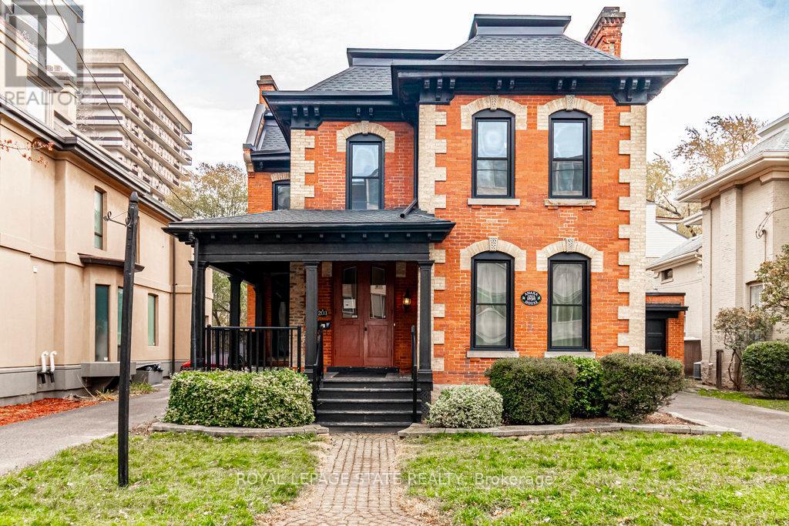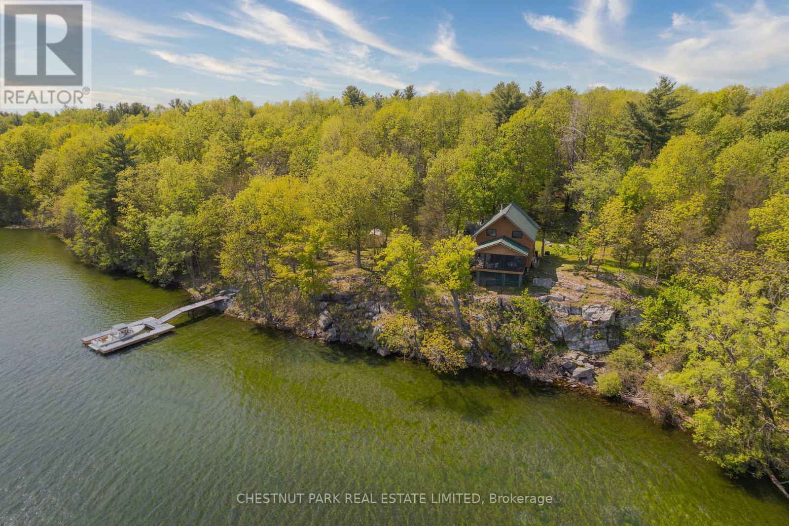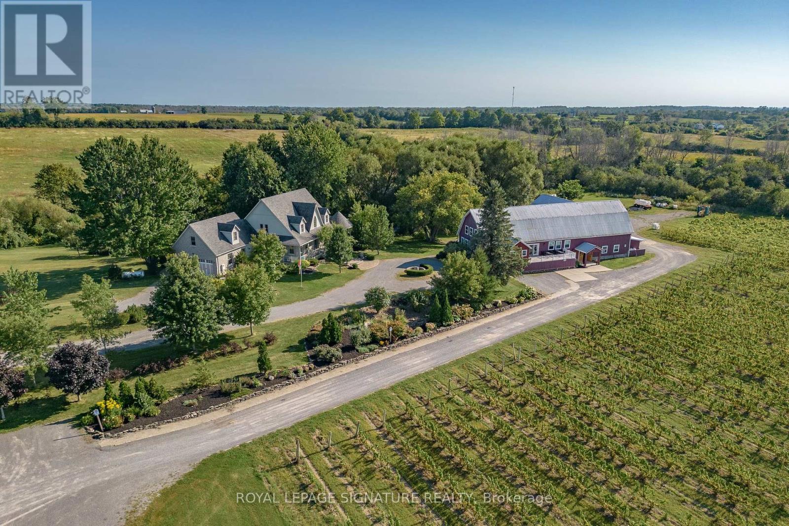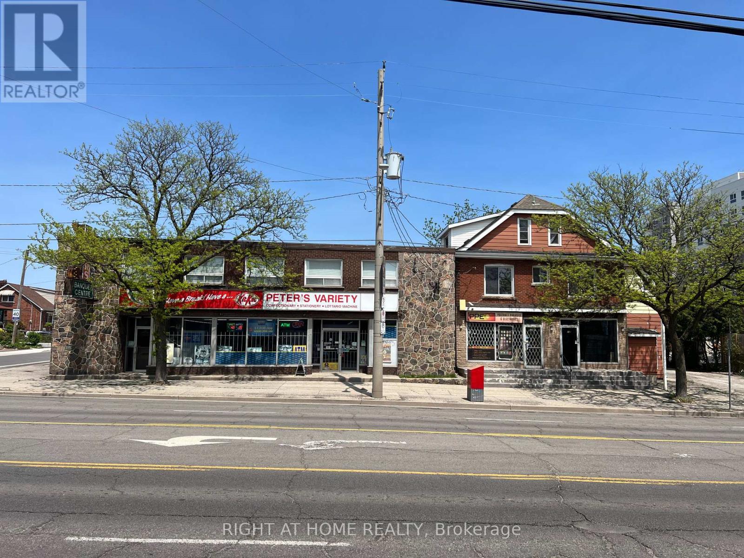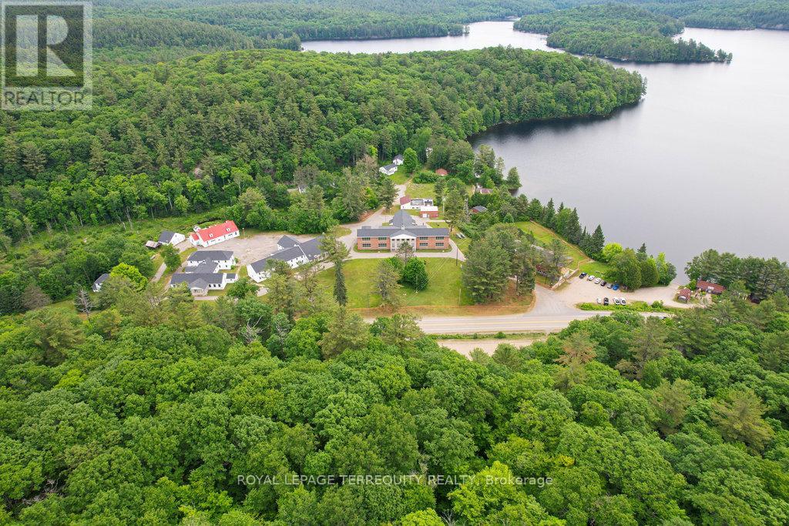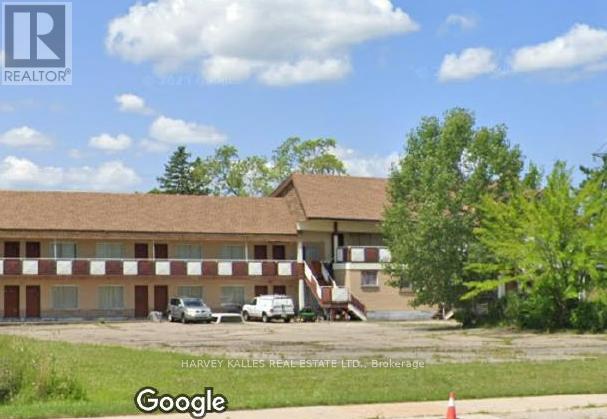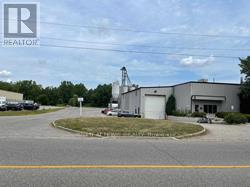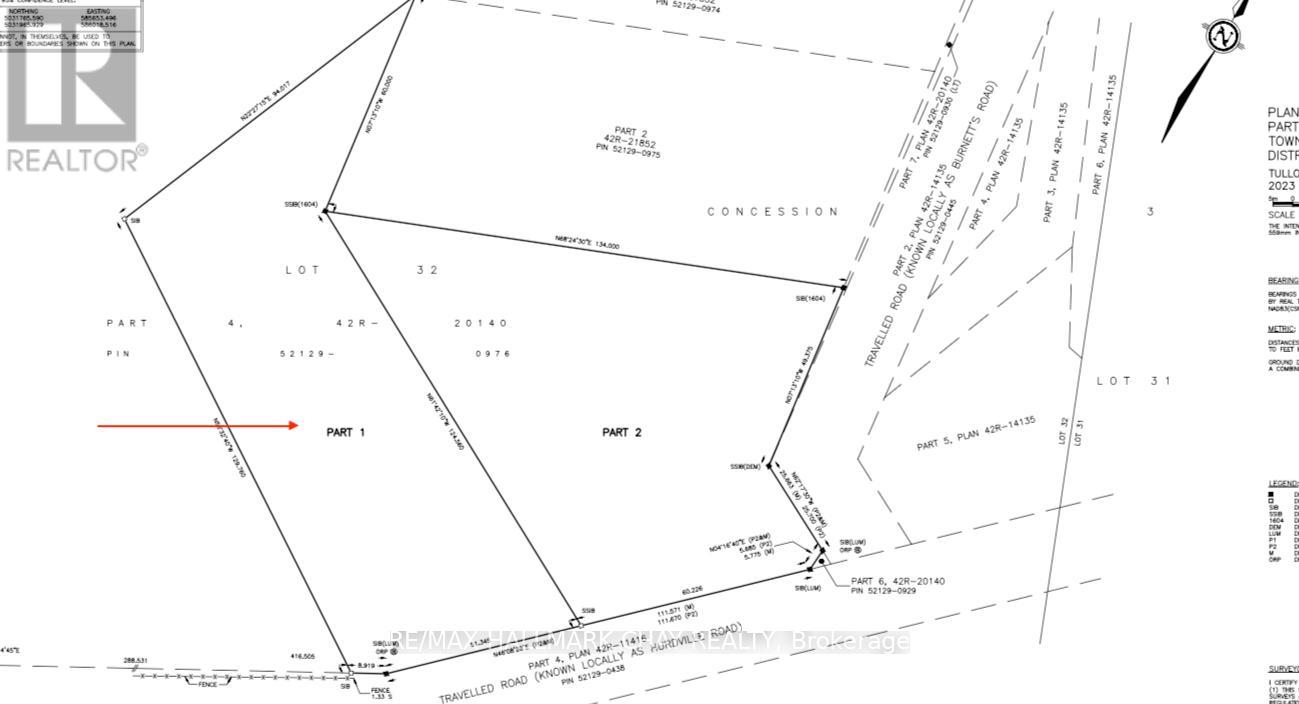Model 2 - 764 Burwell Street
Fort Erie, Ontario
Fantastic opportunity to own a brand new high quality home in the growing Niagara community of Fort Erie, ON. Fort Erie boasts a variety of amenities and attractions, including scenic parks,recreational facilities, waterfront activities, and cultural events. Whether you enjoy outdooradventures, shopping excursions, or simply relaxing in a tranquil environment, Fort Erie has something for everyone. (id:55499)
Royal LePage Burloak Real Estate Services
Model 1 - 764 Burwell Street
Fort Erie, Ontario
Fantastic opportunity to own a brand new high quality home in the growing Niagara community of Fort Erie, ON. Fort Erie boasts a variety of amenities and attractions, including scenic parks, recreational facilities, waterfront activities, and cultural events. Whether you enjoy outdoor adventures, shopping excursions, or simply relaxing in a tranquil environment, Fort Erie has something for everyone. (id:55499)
Royal LePage Burloak Real Estate Services
6955- 6957 Tecumseh Road
Lakeshore, Ontario
Very Successful Business For Sale With Property. Convenience Store, LCBO Outlet & BEER Store With 3-Bedroom House, Close To Windsor, Approx 2500 Sq Ft., Total 4 Storage Area (2-Beer+1-Lcbo+1-Return Bottles And Cans), Large Size Beer Walking Coolers.+900 Sq Feet House With 2 Bath (1-4,1-2), Lots Of Parking. As Per Seller Approx Total Gross Income Cad$340000/Year. Extra:*Extra* The Inventory Is To Be Paid Extra By Buyer. **** EXTRAS **** Corner Property, Very Busy Intersection In Lakeshore Community, Many Regular Customers And Very Busy In Summertime With Tourist Traffic Of Lake St.Clair. Do Not Directly Visit And Do Not Talk Directly To Owner Or Employees. (id:55499)
Homelife/miracle Realty Ltd
203 Macnab Street S
Hamilton (Durand), Ontario
2 storey all brick historic property (not designated) in the Durand neighbourhood. Built 1877 for the Hamilton Real Estate Assoc. Used previously as lawyers office, tech company, and other commercial uses. Mixed property allowing residential and commercial/retail uses. Updated while maintaining historic features eg. 9ft-10ft ceiling heights, crown moldings, oversized baseboards, curved wood banister and railings, decorative fireplace surrounds. Updated electrical, some newer windows. Detached all brick single garage. Ample parking on front driveway and at rear of property as well as street parking. Close to hospitals, shopping, dining, entertainment, public transit, and minutes from GO transit, QEW, and LINC. (id:55499)
Royal LePage State Realty
56 Club Island
Leeds & The Thousand Islands, Ontario
Welcome to a wonderful 3 season cottage, off the beaten track, with little boat traffic yet minutes from Rockport. Set high over the rivers edge, there are outstanding panoramic sunrise views to the southeast and out over the Seaway. This very private, large, 7-acre island property not only has its own walking trail but there is a walking trail around the island too. Cottage upgrades include new pine panelling throughout, new trim & doors, all new windows, insulated floor and ceiling in living room, a new BBQ deck off the kitchen and, a new 30 floating dock with a 24 center slip. (id:55499)
Chestnut Park Real Estate Limited
46 Stapleton Road S
Prince Edward County (Hillier), Ontario
Winery with Wedding/Event Venue & Custom Home with an STA (Short Term Accommodation) License, nestled in the heart of Prince Edward County's Wine Country, award winning Hiller Creek Estates winery is situated on a stunning 48 acres. It fronts on to Loyalist Parkway (Highway 33), one of the County's sought-after winery & beach routes. The Breathtaking 3800 sq ft Custom Home 4 bdrm, 6 bathrooms won two national awards, placing second for Design and Efficiency. Cherrywood Kitchen Cabinets, Brazilian Soapstone Kitchen Counters. Beautifully restored 1860 barn with tasting room, wedding/event venue for 100+ people, and production facility. That's not all-enjoy the patio with wood fired pizza oven too! Liquor license for 205 People. The very appealing home with cathedral ceilings & wrap-around deck has its own dreamy living quarters as well as separate staff quarters and offices. Relax and enjoy the beauty of the gardens, landscape, creek & wildlife. Live where you love to visit! **** EXTRAS **** Only 20 minutes to Sandbanks Provincial Park, 2 hours from Toronto. 10 minutes to Wellington. Winery established in 2010. Owners wish to retire. Great opportunity! Winemaking/Farming Equipment & Chattels are included. (id:55499)
Royal LePage Signature Realty
353 Queenston Road
Hamilton (Glenview), Ontario
Unlock the full potential of this prime investment opportunity, currently underutilized, and ready to flourish under new ownership. Discover the hidden value within this property, featuring 3 commercial units, 6 apartment units, and a versatile banquet hall space, all waiting to be maximized for optimal returns. Strategically positioned along the LRT transit corridor with a mix-use medium density zoning, this property offers an array of possibilities for expansion and enhancement. Corner Property With 122' Frontage Exposure On Queenston Rd And Ample Parking Spaces. Easy Access To Red Hill Parkway And QEW. Floor Plan Available. **** EXTRAS **** Assessment Role Legal Description PLAN 556 LOTS 3, 46, 47, 48 Land Registry Address 353 Queenston Rd And Municipal Address 345-353 Queenston Road (id:55499)
Right At Home Realty
1399 Safari Road
Hamilton, Ontario
This unique property is located on 51+ acres of stunning farmland w/ 2 large barns & a picturesque pond w/ serene waterfall & dock. The perfect mixture of rustic & modern flare, this home boasts 3000+ sqft of living space & has been renovated from top to bottom. Enter the main doors to your light filled sanctuary. The custom kitchen is a chefs dream complete with Jenn-Air wall ovens, integrated Kitchen Aid double fridge & Thermador 6 burner double wide range. There are 5 bedrooms including a private primary retreat with balcony overlooking the grounds. The ensuite features a soaker tub, steam shower, heated floors & vanity. Entertain guests with comfort & ease in the second primary suite, complete with ensuite & WIC. Outdoors you will find 2 large barns, one complete w/ garage door, man door, wood fireplace & concrete floors. The 2nd features high ceilings, large window & sliding door. This home is packed with so many updates & upgrades it truly needs to be seen to be appreciated. RSA. (id:55499)
RE/MAX Escarpment Realty Inc.
20130 On-35
Algonquin Highlands, Ontario
THE PROPERTY IS BEING SOLD ON AN 'AS IS, WHERE IS' BASIS WITHOUT REPRESENTATION OR WARRANTY BY THE SELLER OR THE BROKER. ALL INFORMATION PROVIDED AND ADVERTISED BY THE SELLER AND ROYAL LEPAGE TERREQUITY BROKERAGE SHALL BE VERIFIED BY THE BUYER. SOME BUILDINGS ON THE SITE HAVE HERITAGE DESIGNATIONS. THERE IS THE POTENTIAL TO SEVER SOME OF THE PROPERTY INCLUDING THE SEVEN (7) EXISTING COTTAGES AND TO CREATE ADDITIONAL WATERFRONT LOTS. SEE THE PLANNING REVIEW PREPARED BY MHBC PLANNING DATED APRIL 14, 2023. PROPERTY KNOWN AS THE LESLIE FROST CENTRE. **** EXTRAS **** SEE TITLE OPINION PREPARED BY THOMS & CURRIE, BARRISTERS AND SOLICITORS, DATED MARCH 23, 2023 (id:55499)
Royal LePage Terrequity Realty
5544 Mcleod Road
Niagara Falls, Ontario
Harvey Kalles Real Estate Ltd., Brokerage & High Point Realty Limited are pleased to present a prominent gateway motel property with mid-to-high density residential development potential. Located in the Tourist Core of Niagara Falls at the corner of Stanley Ave & McLeod Rd, between Marineland and the hotel-entertainment core, the existing non-operating 2 storey motel, in need of rejuvenation, contains 23 motel units and has a 3-bedroom office/residence. In-place zoning permits a range of Tourist Commercial Uses. A mixed-use development concept by Zeidler Partnership Architects for 245 res units/22 floors with podium retail commercial has been presented to the City. The site provides a unique opportunity to pursue a mid-rise or high-rise rezoning for greater heights or to restore/expand the existing model. As is where is sale. **** EXTRAS **** 1.5+/- acres site consists of 2 land parcels.Survey, Geotech, Phase 1, 2 & Record of Site Condition reports are avail.HST is in addition to list price & sole responsibility & expense of the Buyer.Property Tax amt subject to confirmation. (id:55499)
Harvey Kalles Real Estate Ltd.
370 Elgin Street
Brantford, Ontario
Description\nApproximately 2 Acres Land Available For On Site Trailer Parking Or Outside Storage, Construction Equipment/Materials, Etc. Only 2.5 Km To Highway 403. Compacted Gravel Base will be applied. Fence and gate will be negotiable. The Price Is $3,500 Per Acre Per Month. (id:55499)
Right At Home Realty
0 Hurdville Road
Mckellar, Ontario
Envision the possibilities as you design your custom-built oasis amidst this natural paradise.\nWhether you're dreaming of a cozy cabin retreat, a contemporary eco-friendly abode, or a sprawling\nestate, the blank canvas of this wooded lot awaits your vision. Escape the chaos of urban living\nwithout sacrificing convenience, this idyllic near two acre property is conveniently located in a\nquiet community, offering easy access to nearby amenities like restaurants, Georgian Bay waterfront, golf course, Lake Manitouabing boat launch, outpost, farm stores, and more. Whether you're seeking outdoor adventure, cultural experiences, or simply a quiet nature retreat, you'll find it all within reach. Act fast and start your building plans before the spring market kicks off. Hydro is available at the road. **** EXTRAS **** *Newly Severed Property Property Taxes not yet assessed (id:55499)
RE/MAX Hallmark Chay Realty

