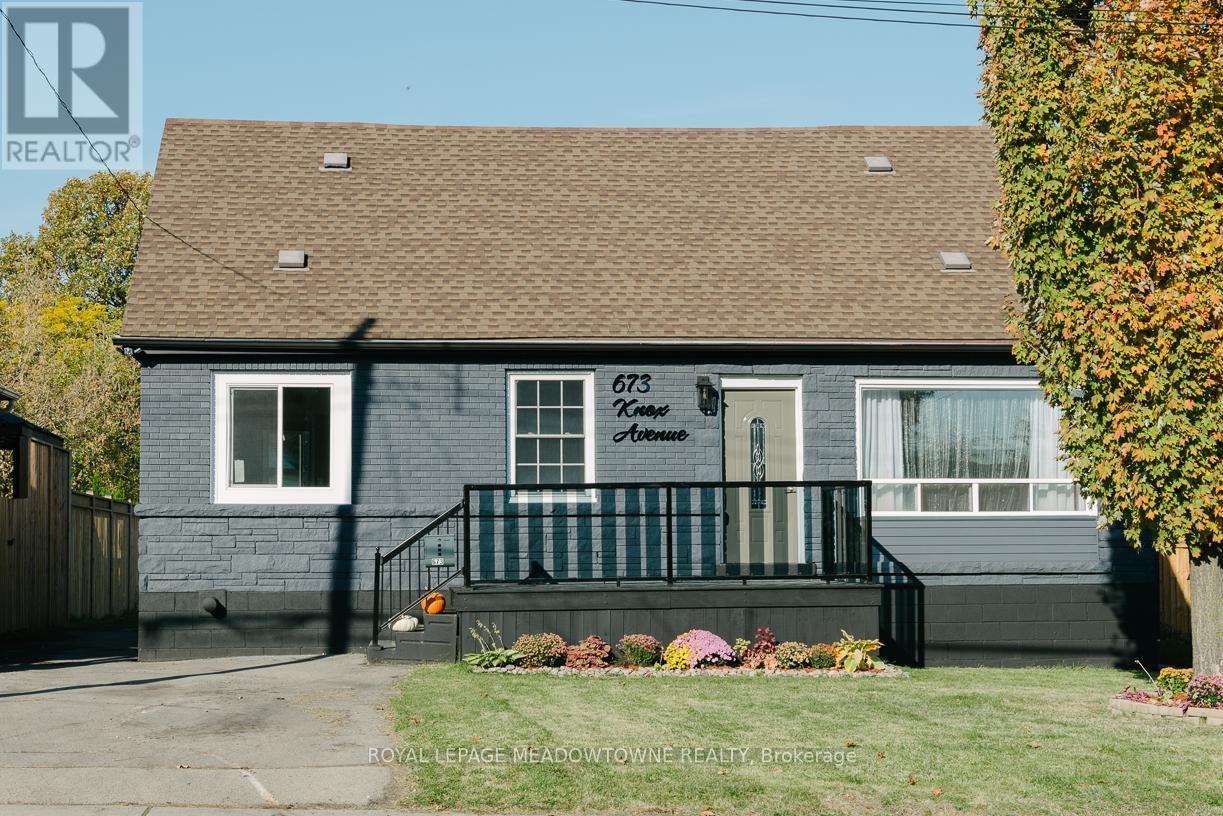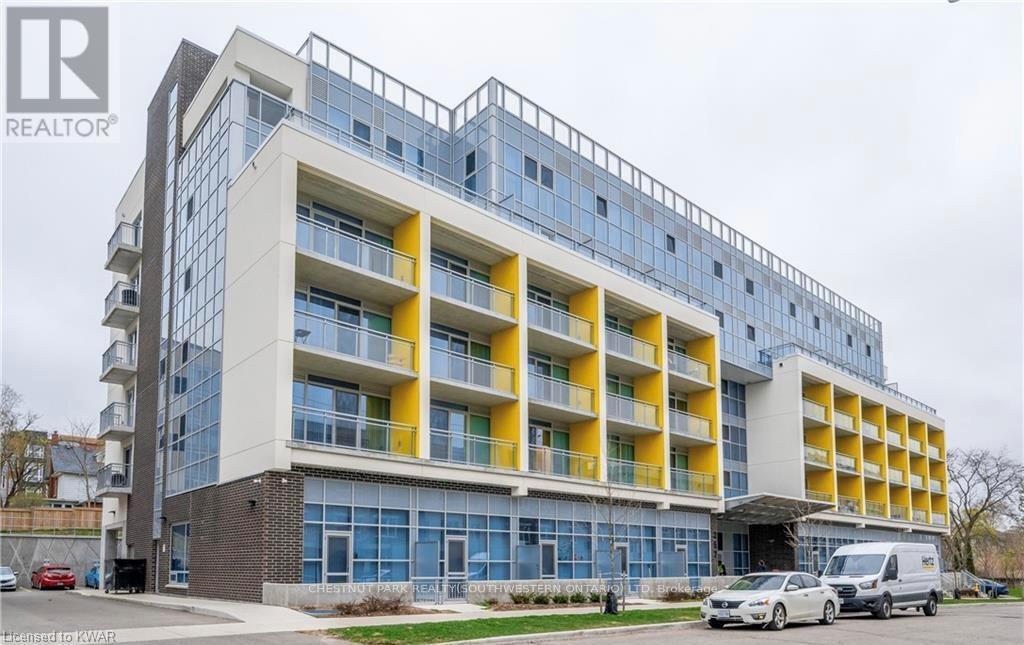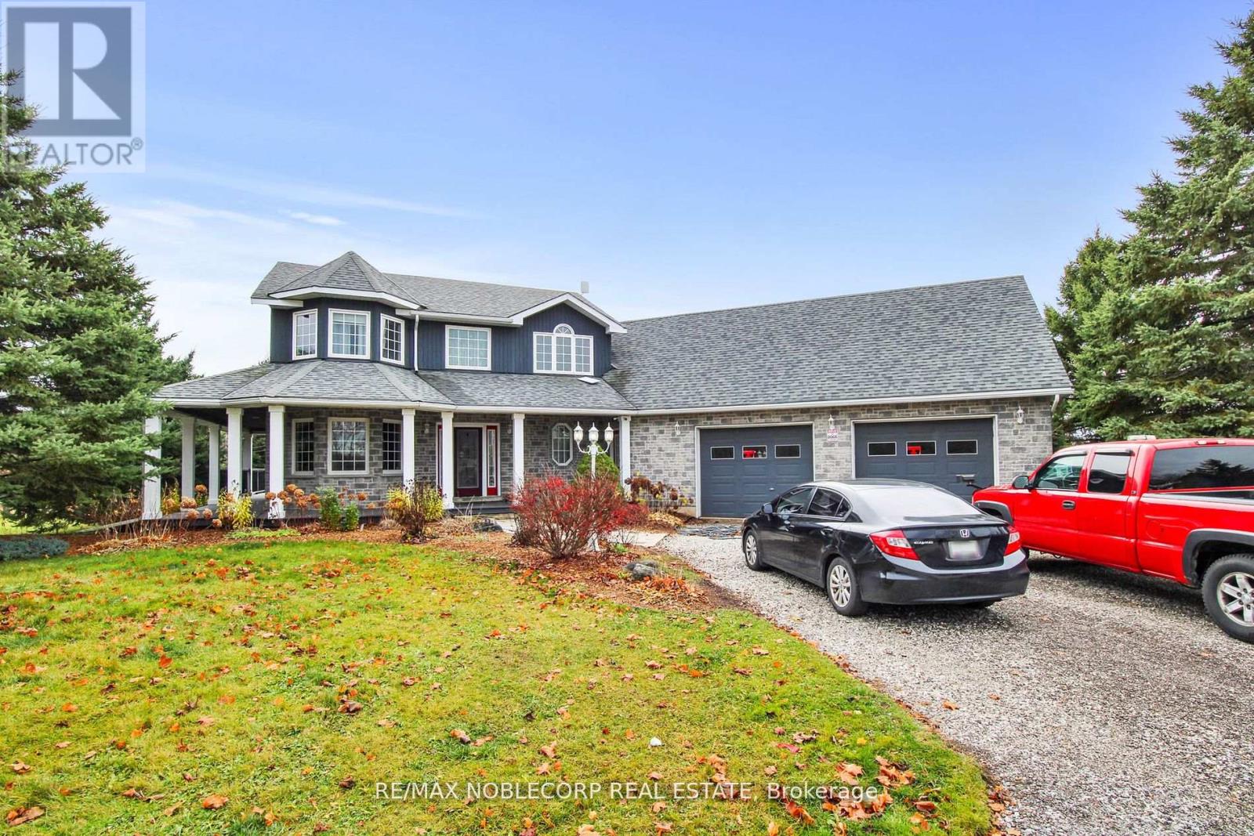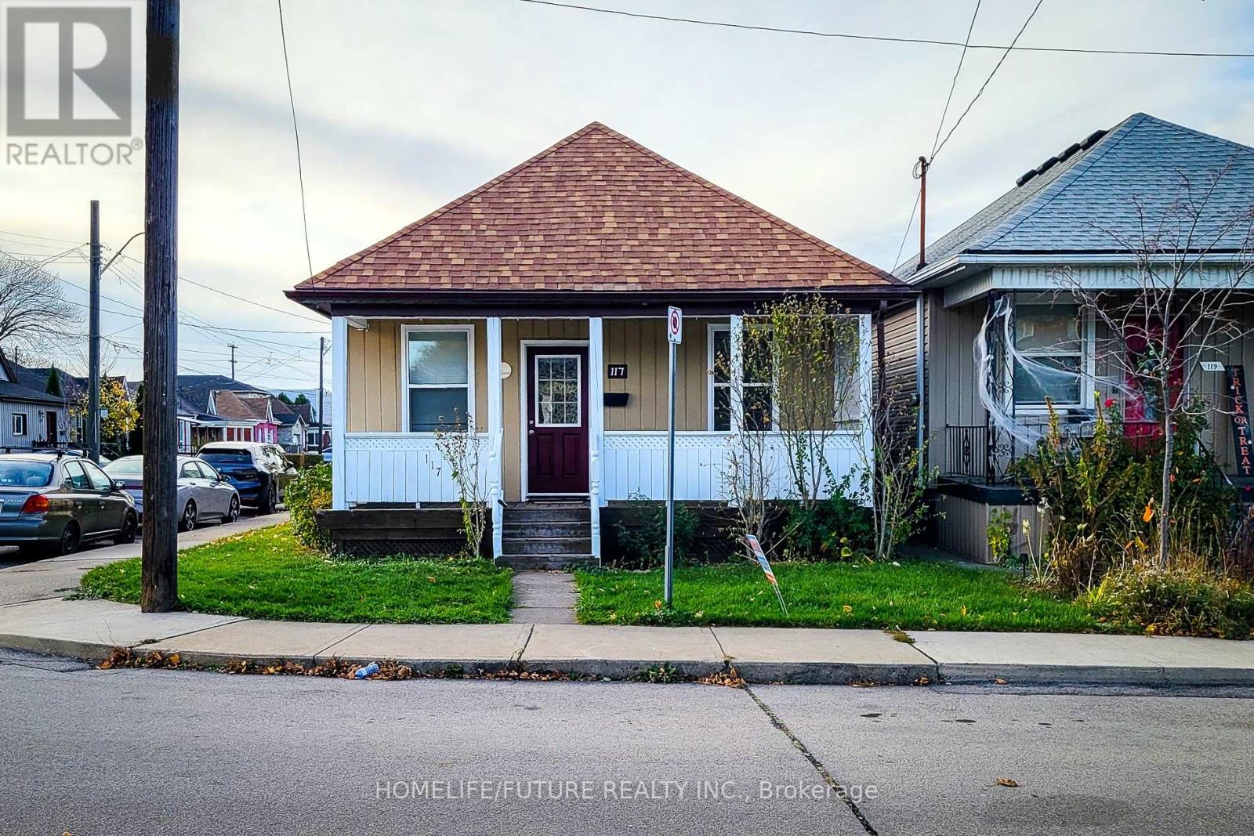37 - 2 Willow Street
Brant (Paris), Ontario
Welcome to Unit 37 at 2 Willow Street! Modern comfort meets nature's beauty in this riverside condo! This end-unit condo townhome, nestled beside the Grand River, offers year-round outdoor enjoyment from kayaking and fishing to scenic walking trails in your neighbourhood. With just over/under 1200 sq ft of space, parking for two, and a functional layout featuring contemporary finishes, it's the perfect blend of comfort and excitement. Check out our TOP 5 reason why you'll love this home! #5 OPEN-CONCEPT MAIN FLOOR - Step into the bright foyer to find a functional layout with tasteful finishes. The inviting main floor is carpet-free and features ample natural light and room for the entire family. The spacious living room, enhanced by a walkout to the first of two balconies, makes for easy indoor-outdoor living. The main floor also includes a convenient powder room. #4 EAT-IN KITCHEN - Cook up a storm! The kitchen features stainless steel appliances, sleek countertops, and a large island with a breakfast bar. The adjacent dinette is the perfect space for family meals. #3 UPSTAIRS LAUNDRY - This convenience will make laundry day a breeze! #2 BEDROOMS & BATHROOMS Upstairs, you'll discover 2 bright bedrooms, one of which features a second balcony. Your main 4-piece bathroom has a shower/tub combo. The primary suite boasts a 3-piece ensuite with a standup shower. #1 LOCATION - Nestled in a quiet, family-friendly community, this home is just steps from the Grand River and within walking distance to downtown Paris, where you'll find shops, restaurants, schools, and welcome amenities. Plus, youre only minutes away from Highway 403 for an easy commute. (id:55499)
RE/MAX Twin City Realty Inc.
3 Quail - 596101 Highway 59 Highway
East Zorra-Tavistock (Hidden Valley), Ontario
Welcome to YEAR ROUND living in this well appointed mobile home in Sunpark Hidden Valley Estates. This charming 2 bedroom, one bathroom home has many recent updates. 2024 updates include new dishwasher, washer, dryer, 10x8 shed, 8x4 shed, deck, 10x12 gazebo, air conditioning, winterizing of under plumbing and water filtration under kitchen sink. 2025 updates include whole home water filtration with UV and new LED lights in the living room and both bedrooms. Appliances and window coverings are included. Minutes from Woodstock, surrounded by serene nature and fronting onto a forested area. Book your showing today! (id:55499)
Trilliumwest Real Estate
673 Knox Avenue
Hamilton (Parkview), Ontario
Complete Renovation Bottom to Top. This property is a Legal Duplex with an accessory basement apartment. Main Floor Apartment features a New Kitchen, New 4 Pc Bathroom, New Flooring, New Pot Lights, New Appliances, New Front Door, Some New Windows, and completely self contained and painted. Amazing 3 bedroom apartment with separate entrance and private laundry. Second floor apartment features a New Kitchen, New 3 Pc Bathroom with Private Laundry, 2 Full Bedrooms and open concept living room. New Flooring and Paint. Separate Entrance. Basement apartment features New Kitchen, New 4 Pc bathroom, New Flooring, Private Laundry Separate Entrance. Gas Fireplace, Expansive open Living Room. Superbly finished 3 unit room in East Hamilton, backing onto Glow Park. Fenced property. Huge back yard and parking for 2-3 cars. Potential Rental Income: $5000 per month. **EXTRAS** All appliances. Furnace, A/C. All Electric Light Fixtures. (id:55499)
Royal LePage Meadowtowne Realty
673 Knox Avenue
Hamilton (Parkview), Ontario
Complete Renovation Bottom to Top. This property is a Legal Duplex with an accessory basement apartment. Main floor Apartment features 3 bedrooms, a new kitchen, new 4 pc bathroom, new flooring, new pot lights, new appliances, new front door, some new windows and completely self contained and painted amazing 3 bedroom apartment with separate entrance and private laundry. Second floor apartment features 2 bedrooms, a new kitchen, new 3 pc bathroom with private laundry, 2 full bedrooms and open concept living room. New flooring and paint. Separate entrance. Basement apartment features 2 bedrooms, New Kitchen, New 4 pc bathroom, New flooring, Private Laundry, Separate entrance. Gas fireplace, Expansive Open Living room. Superbly finished 3 unit home in East Hamilton, Backing onto glow park. Fenced property. Huge backyard and parking for 2-3 cars. Potential Rental Income: $5000 per month. (id:55499)
Royal LePage Meadowtowne Realty
87 Westfield Crescent
Hamilton (Waterdown), Ontario
Stunning Luxury Home in Desirable Waterdown Area Welcome to this perfect blend of functionality and 2584 sqft of luxury living, built in 2021 by StarLane Homes, nestled in the sought-after Waterdown neighborhood. This two-story semi-detached gem offers a thoughtfully designed open-concept main floor, featuring a spacious kitchen and dining area complete with granite countertops and top-of-the-line stainless steel appliances. The cozy living room boasts an elegant electric fireplace and provides a walkout to the fully fenced, landscaped backyard, perfect for entertaining. Upstairs, the master bedroom is a true retreat, offering a generous size and a luxurious five-piece ensuite. With a total of four bedrooms on the upper level, this home provides ample space for your family. Throughout the entire home, you'll find high-end touches such as California shutters, crown molding, pot lights, and upgraded chandeliers, along with stunning hardwood floors in the main and upper hallways. The fully finished basement is an entertainment dream, featuring a spacious rec room, a bedroom, and a 3-piece bathroom. With plenty of space, including cold storage and two built-in extra storages, this home is as practical as it is beautiful. A high-efficiency furnace ensures comfort year-round. This home is truly a must-see a perfect combination of style, comfort, and modern convenience. Do not miss the chance to call this Waterdown beauty yours! (id:55499)
Royal LePage Credit Valley Real Estate
62 Spadara Drive
Hamilton (Falkirk), Ontario
Welcome to this gorgeous 4 level backsplit in a highly desirable West Mountain neighbourhood of Falkirk East. You will be sure enjoy the very spacious and open concept design of the main living area including Living room, dining room and kitchen with plenty of cabinets and quartz countertop, ideal for entertaining family and friends. The upper level boasts three bright bedrooms with the primary bedroom allowing access to the backyard with deck with newer Hot tub. The main bathroom is a good size and offers a double sink vanity with tasteful marble top. Go down a few steps to find a large family room/office, a cozy place to curl up and watch a movie or spend time with the kids. Another 3-piece bathroom and bedroom finishes off the level before you go down a few more stairs to the unfinished very spacious basement just waiting for you to make it your own. There is over 2600 Sq/Ft of living space in total. This property also offers an over sized attached garage with inside entry and concrete driveway. Located in an ideal area close to good schools, shopping, parks and Highway access. (id:55499)
RE/MAX Escarpment Realty Inc.
211 - 257 Hemlock Street
Waterloo, Ontario
Just steps from the University of Waterloo, Wilfrid Laurier University, shopping, dining, and major highways, this prime location offers exceptional accessibility. Designed for modern living, the open-concept layout features a sleek kitchen with stainless steel appliances, granite countertops, and ample cabinet space. Floor-to-ceiling windows invite abundant natural light, enhancing the bright and airy ambiance. Step onto the large private balcony, perfect for relaxing or entertaining while enjoying city views. Fully furnished for move-in readiness, this condo also includes in-suite laundry for ultimate convenience. Residents enjoy premium amenities such as a fitness center, study area, lounge, and a rooftop terrace. Whether you're searching for a stylish home or a lucrative investment, this unit is a standout choice. (id:55499)
Chestnut Park Realty(Southwestern Ontario) Ltd
286194 County Rd 10
Mono, Ontario
Welcome to 286194 Country Rd! The beauty of a country-style refuge awaits you when you enter this custom-built home, which features a charming wraparound porch with breathtaking views of the surrounding landscape. Within a peaceful and private living area, while being only a short distance from the amenities of the city. Large rooms with tall ceilings, which give the space a light and welcoming feel. Whether you're cooking for the family or hosting guests, the spacious kitchen is ideal for culinary explorations. There is enough room for the entire family to spread out and unwind in the four bedrooms. Additionally, the recently completed basement has a separate garage entry, which increases the home's usability and convenience. In the backyard, enter your own little haven, where the splendor of nature and high-quality living coexist. Enjoy some well-earned rest in the private hot tub or soak up the sun beside the dazzling pool throughout the summer. A built-in bonfire is also included. Don't Miss The Chance To Live In This Exquisite Home! **EXTRAS** On The Doorstep Of Snowmobile Trails, Shoppings, Bars, And Restaurants. *ONLY 5 MINUTES TO ORANGEVILLE* (id:55499)
RE/MAX Noblecorp Real Estate
8 Gillespie Drive
Brantford, Ontario
Welcome Home To This Immaculate And Spacious 4 +2 Bedrooms, 5 Bathrooms 2-Storey, All Brick Home With Many Upgrades And Income Potential Located In The Popular West Brant Community! This approximately 2900 square foot above grade home has plenty of space for a growing family and is conveniently located near schools, parks, walking trails, shopping, and other amenities (id:55499)
Royal LePage Real Estate Services Ltd.
67 Sunvale Place
Hamilton (Stoney Creek), Ontario
Welcome to 67 Sunvale Place, a 3600sq ft FREEHOLD townhome located on the Stoney Creek WATERFRONT of Lake Ontario and backing directly onto the New Port Yacht Club. This immaculately maintained 3 storey home has upgraded finishes at every turn, and multiple terraces throughout the property. Enter into a bright and spacious living room and dining room complete with hardwood flooring, crown moulding, California shutters, and a private terrace. As you continue through the main floor, the large kitchen awaits overlooking the stunning waterfront views. This custom kitchen completed in 2019 features solid cherry wood cabinets, quartz countertops, built in high end stainless steel appliances including sub zero fridge & built in wet bar. Enjoy the gas fireplace from your family room with a view of the marina, or the outdoor gas fireplace on the back deck while cooking at your outdoor kitchen. Upstairs on the second floor, the large primary bedroom with a juliette balcony boasts broadloom flooring, large windows with California shutters and ample closet space. The remodelled 6 piece ensuite bathroom (2019) features freestanding tub, glass enclosed rain head shower, quartz countertops and double vanity. An additional primary suite welcomes you on the second floor with a private 4 piece bathroom while second floor laundry completes this level. On the third floor, 2 large bedrooms feature broadloom flooring, picture windows, ample closet space and an additional 4 piece bathroom. The lower level of this home welcomes you to a perfect rec/game room complete with a powder room and walkout access to the double car garage and lower deck. There are multiple composite/stamped concrete decks to enjoy including a hot tub on side deck, granite top Tiki Hut on lower patio and brick wall gas fireplace with complete outdoor kitchen on back deck. This location truly has it all, waterfront views and activities while being in direct proximity to major highways and amenities. (id:55499)
Keller Williams Real Estate Associates
610 - 45 Holland Avenue
Ottawa, Ontario
Beautiful sun filled 6th floor south facing one bedroom apartment for sale at perfect location between Hintonburg and Westboro. One minute walk away from Tunneys pasture LRT station. Central heating-air conditioning, water, hot water tank, hydro. In-suite laundry, large private balcony, storage locker. Brand new fridge, dishwasher 1 year old *For Additional Property Details Click The Brochure Icon Below* (id:55499)
Ici Source Real Asset Services Inc.
117 Harmony Avenue
Hamilton (Homeside), Ontario
Welcome To The 117 Harmony Ave Home. This Charming Corner Lot Bungalow Is In The Family Friendly North Home Side Neighborhood For Sale. The Main Level Boasts Large Porch, Bright 3 Bedrooms Plus Two Washrooms, Open Concept Living/Dining & Kitchen, Stackable Main Floor Laundry, Hardwood Flooring Throughout, Upgraded New Led Light Fixtures, Private Parking Pad, A Large Deck With Benches For Bbq With Family & Friends! It's Perfect For The First Time Buyer Or Investor. Close To Centre Mall, Transit And The Highway, This One Won't Last! The Water Proofing Along With Install The Sump Pump Is Done For The Property And The 25 Year Warranty Will Be Provided To The New Buyer. Installed Hi Efficiency Tankless Hot Water. (id:55499)
Homelife/future Realty Inc.












