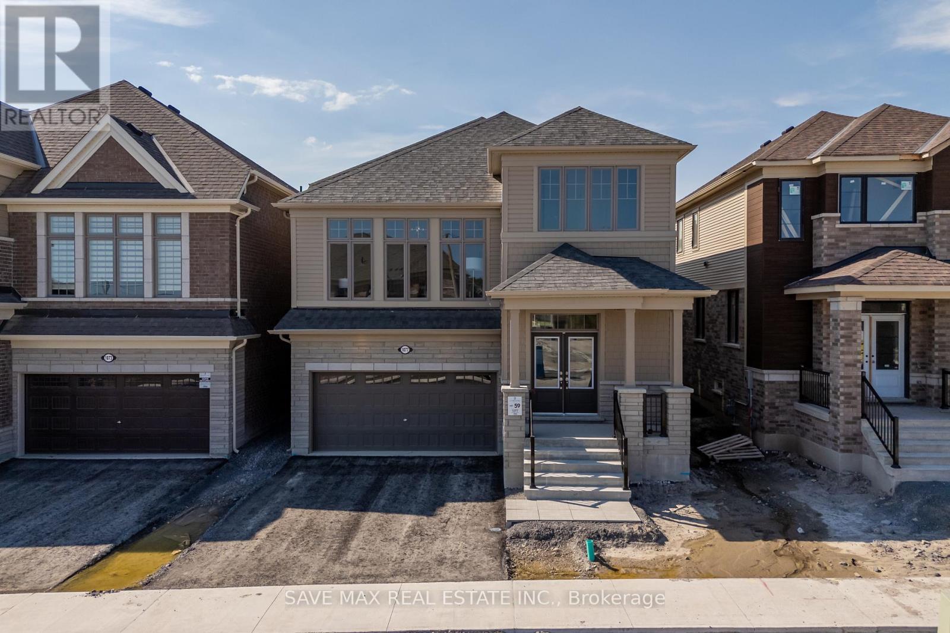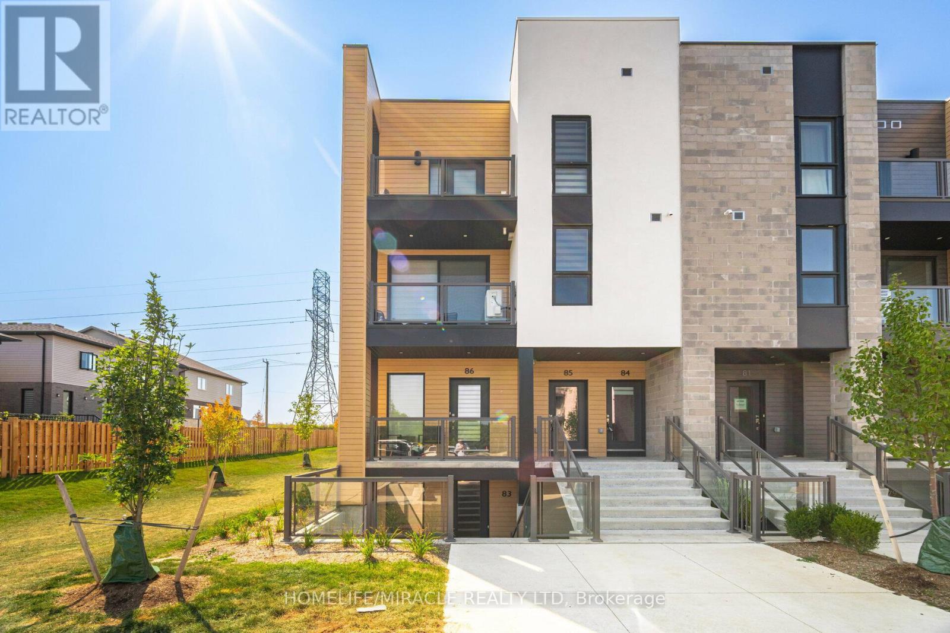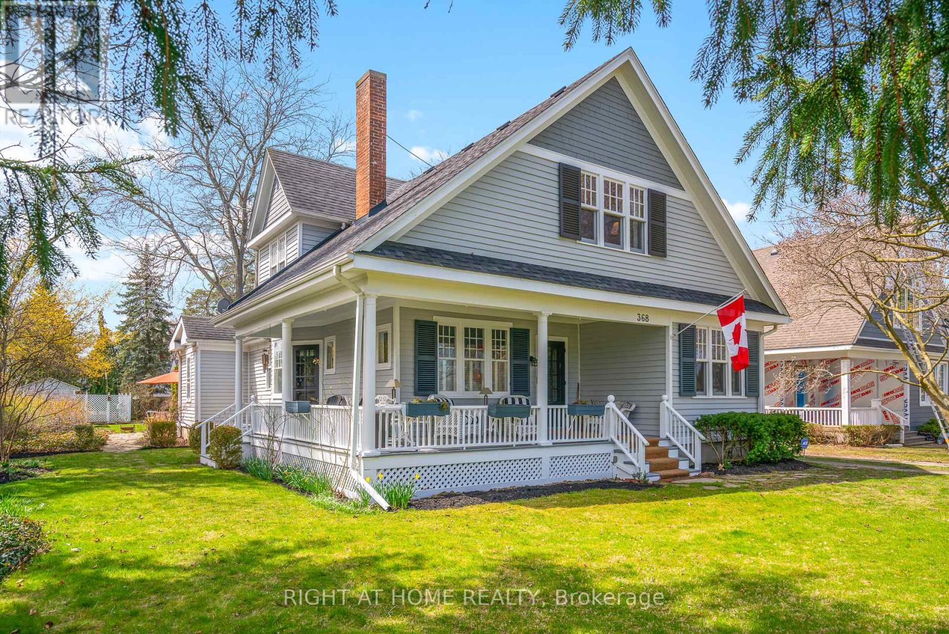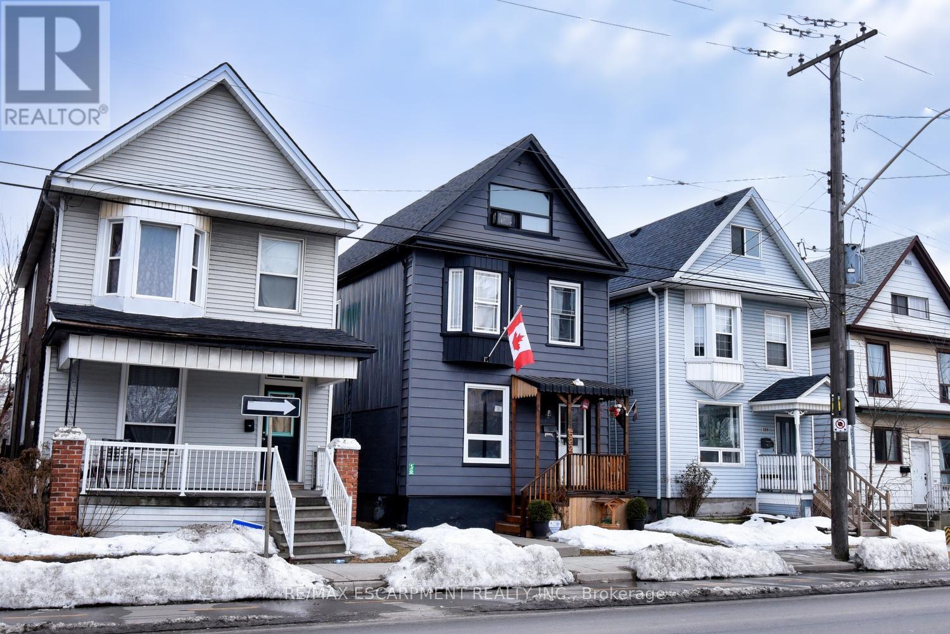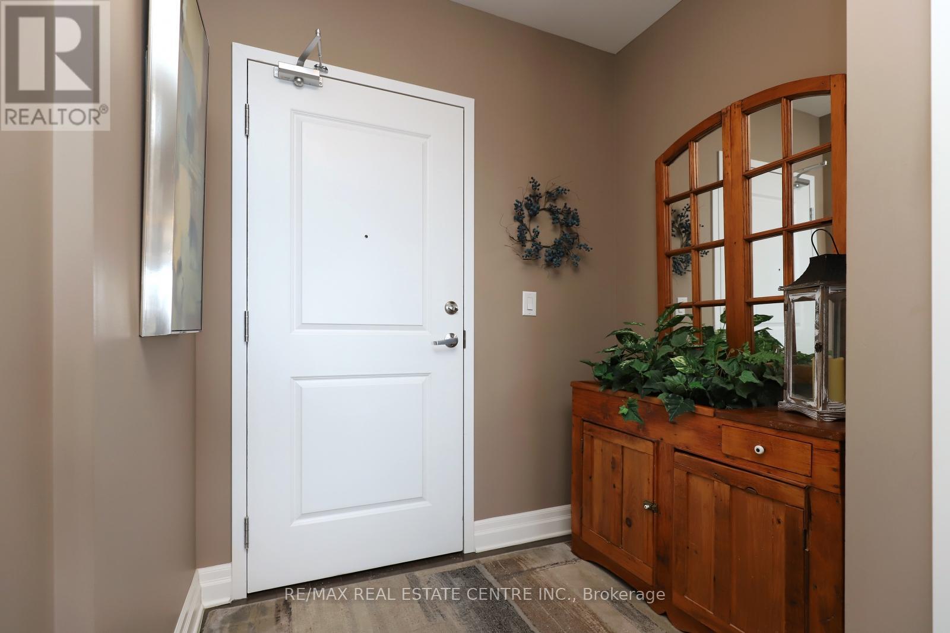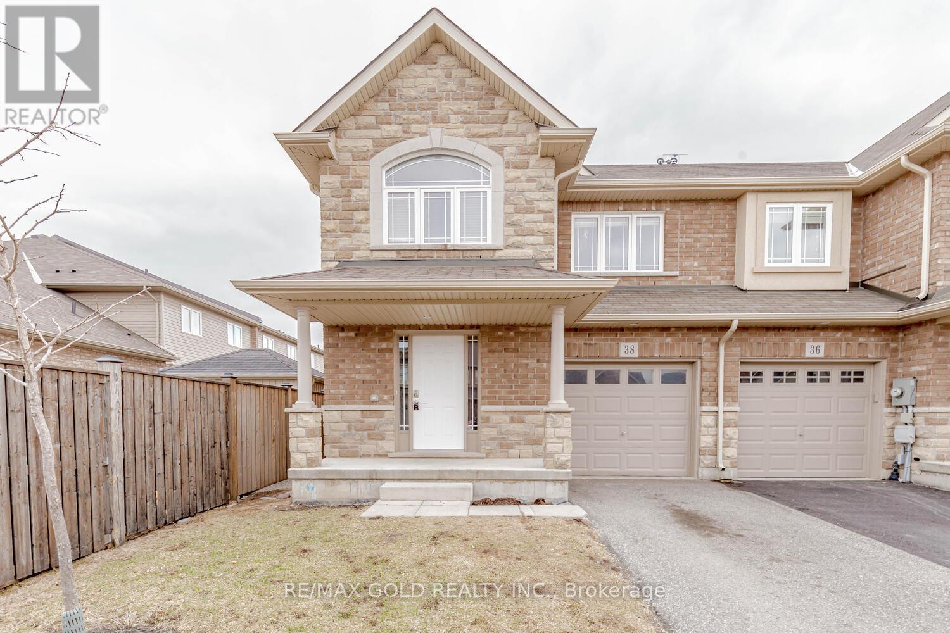1077 Trailsview Avenue
Cobourg, Ontario
Welcome to this beautiful, nearly new detached home in Tribute's Cobourg Trails, just 10 months old. Situated on a rare and expansive 38' x 131' lot, this 2,611 sq ft residence offers a bright and airy open-concept layout with 9-foot ceilings on the main floor, 8-foot ceilings on the second floor, and an impressive double-height loft that enhances the home's grandeur. Featuring four spacious bedrooms plus a main-floor den, this home seamlessly blends style, comfort, and functionality. The basement is generously sized, offering endless possibilities for additional living space. Conveniently located just five minutes from Highway 401 and seven minutes from Cobourg Beach, this home provides easy access to top-rated schools, parks, trails, shopping, the hospital, and Cobourgs charming downtown, filled with cafes, shops, and farmers markets. Designed by the award-winning Tribute Communities, this modern and elegant home is perfect for those seeking a move-in-ready living experience. Host summer barbecues in your huge private backyard or unwind in the luxurious primary suite with a spa-inspired five-piece ensuite. The versatile main-floor den provides a quiet space for remote work, while four spacious bedrooms offer ample room for family, guests, or hobbies. The striking double-height loft adds an extra touch of sophistication, filling the home with natural light and an airy ambiance. Commuters will appreciate the quick 30-minute drive to Oshawa GO Station, while frequent travelers and busy families will love the low-maintenance, lock-and-leave lifestyle. With no renovation headaches and every detail thoughtfully crafted, this is a rare opportunity to own a beautifully designed home on an oversized lot in one of Cobourgs most sought-after neighborhoods. (id:55499)
Save Max First Choice Real Estate Inc.
83 - 261 Woodbine Avenue
Kitchener, Ontario
Welcome to 83-261 Woodbine Ave, where modern design meets comfort. This unit boasts its own private entrance, offering both convenience and privacy. Inside, youll find in-suite laundry, adding to the ease of contemporary living. The master bedroom features an ensuite bathroom and a walk-in closet, with sleek laminate flooring and ceramic tiles throughout. Step out to a partially covered 10x20 patio perfect for outdoor BBQ &enjoyment. Additional perks include central air conditioning and a designated parking spot. Situated in the sought-after Huron Park subdivision, you'll enjoy easy access to shopping, parks, schools, and highways. Plus, 1GB Fiber Internet with Bell is included. Whether youre looking to unwind or entertain, this residence has it all. Book your showing today! (id:55499)
Homelife/miracle Realty Ltd
368 Queen Street
Niagara-On-The-Lake (101 - Town), Ontario
LOOK NO FURTHER! Live the ultimate Niagara-On-The-Lake lifestyle in this PRIME LOCATION, residing in this charming Edwardian Residence (Circa 1906) Complete w/ wrap-around porch & spectacular water views across the NOTL Golf Course & Lake Ontario. Walk to world class theatre, restaurants, boutiques, and more. This spacious home filled w/ character & periodic details has been lovingly cared for & updated. The main flr is perfect for entertaining or relaxing. This flr includes elegant living rm, spacious formal dining rm, home office, den/library, gourmet kitchen w/ large island & eat-in area. Two fireplaces, laundry rm & guest bath complete this floor. Notice the original staircase as you enter the upper level. Here you will find a large primary bedroom suite w/ water views, 3 generous closets & ensuite. There are 2 additional bedrooms & full bath on this floor. BONUS SPACE is a coach house w/ kitchenette & 3-pc bath, currently used as an artists studio. So many possibilities for this space. 2 additional outbuilding/sheds for storage.The gardens are full of vibrant greenery, plants, trees & shrubs creating an inviting atmosphere, including a pond w/ flowing waterfall & outdoor dining space. The long driveway provides ample parking leads to the rear yard, covered back porch & additional entrance to the home. Many upgrades in the recent years listed on the feature sheet attached. Just imagine those lazy summer days enjoying a cool beverage watching the world go by in your own private retreat. (id:55499)
Right At Home Realty
19 Aspen Common
St. Catharines (462 - Rykert/vansickle), Ontario
Modern Corner Unit Townhouse In The Heart Of St. Catharines! This Stunning Corner Unit, Much Like A Semi-detached Home, Offers Over 2,000 Sq. Ft. Of Beautifully Finished Living Space, Including Finished Basement. Designed For Modern Living, This Elegant Townhouse Features 3 Spacious Bedrooms And 2.5 Bathrooms, Providing Ample Space And Comfort For The Entire Family. The Open-concept Main Floor Is Perfect For Entertaining, With A Contemporary Kitchen That Seamlessly Flows Into The Bright And Inviting Living Room. Step Outside Onto The Deck And Enjoy A Private Outdoor Retreat. The Fully Finished Basement Adds Even More Versatility To This Home, Featuring A Stylishly Designed Rec Room And An Additional Bathroom-ideal For Guests, A Home Office, Or Extended Family Living. Convenience Is Key, With One Dedicated Surface Parking Space Included For Easy Access. Situated In A Prime Location, This Modern Townhouse Offers A Stylish, Low-maintenance Lifestyle In The Vibrant Community Of St. Catharines. Don't Miss This Exceptional Opportunity! Status Certificate is available. (id:55499)
Homelife/miracle Realty Ltd
522 Cannon Street E
Hamilton (Gibson), Ontario
RSA & IRREG SIZES. Spacious 2 1/2 Stry, 3 + 1 Bdrm & large Loft with lots of potentials. Remodelled bathroom w/ granite counter with old claw bath tub. Remodeled large Eat-in kitchen rear separate area w/ 2nd bath & Bar/Kitch area possible income or rental. High 9 Ft ceilings & hardwood floors. New roof 2022, new gas furnace (heat pump) and central air 2024. Mostly newer windows. 15 Ft X 10 Ft approx. rear workshopwith hydro & heat. 2024 water heater tank is owned. Long entry foyer with slate tiles. Excellent location (bus routes) and close to everything you want as all amenities. Across from Tim Hortons and Express variety store. Hwy access great for commuters. Available street parking. (id:55499)
RE/MAX Escarpment Realty Inc.
1005 - 160 Macdonell Street
Guelph (Downtown), Ontario
This stunning 2-beroom, 2 bathroom unit offers 1160 sq. ft. of luxurious open-concept living, complete with breathtaking 10th-floor views. High ceilings and rich hardwood floors complement the modern finishes, including granite countertops, stainless steel appliances, and a spacious breakfast bar in the kitchen. The primary bedroom features a walk-in closet, ensuite bathroom, and large windows that fill the space with natural light. The second bedroom is generously sized, with a double closet and large windows as well. Additionally, theres a versatile den/TV room and a stylish 4-piece main bathroom. Enjoy an array of premium building amenities, including a guest suite, media room, games, gym, library, party room, and a rooftop deck with a garden. This unit also comes with one parking spot equipped with an EV charging system! Located in the heart of Guelph, youll be steps from restaurants, downtown shops, Farmers Market, Sleeman and River Run Centres, the GO station, Guelph Transit, and more. Book your showing today you wont be disappointed. (id:55499)
RE/MAX Real Estate Centre Inc.
38 Celestial Crescent
Hamilton (Hannon), Ontario
***No Monthly Fees*** An Amazing Freehold End-Unit Townhouse (Like a semi-detached) In A Prime Neighborhood. 1700 Sq.Ft. Summit-Park's "Villa" Model, Bright & Spacious Layout With Loft On 2nd Floor. Open concept living, dining, and kitchen area. Stainless Steel Appliances In Upgraded Kitchen With Quartz Countertops & Matching Backsplash. Easy access From Family Room to your private Fenced Backyard, Perfect for Outdoor Entertaining. Freshly Painted, Carpet Free House, Hard Wood Floors All Over. Very Close To Schools, Shopping, Parks, And Highways. 100% Freehold Property. View All Photos & Virtual Tour. Won't Last Long!! (id:55499)
RE/MAX Gold Realty Inc.
Bsmt - 29 Park Avenue
Guelph (Downtown), Ontario
Welcome to 29 Park Ave - A charming 1 bedroom, 1 bathroom lower level apartment, situated on a scenic street right in the heart of downtown. Renovated top to bottom featuring luxury vinyl flooring throughout, modern cabinetry, and stainless steel appliances. This unit invites you into the spacious yet cozy, open concept living room space that is well-suited for entertainment and is completed with 1 bedroom and a 3pc modern bathroom. Conveniently located steps away from Exhibition Park, trails, pubs, coffee shops, local eateries - a perfect spot for outdoor enthusiasts. Gas and Water gracefully included in rent to help decrease additional monthly costs plus ensuite laundry. Tenant pays Hydro. Extras: Electricity Extra. (id:55499)
Century 21 Millennium Inc.
139 Shearwater Trail
Goderich (Goderich (Town)), Ontario
Wake Up to More Than Just a View Wake Up to a Lifestyle!I Nestled in the heart of Goderich, this Coastal Breeze residence offers the perfect blend of peaceful living modern convenience. just a short walk to the beach or enjoy the coastal walking path at the end of your street. Brand-new park and dog park just around the corner perfect for a morning jog or afternoon stroll w kids. Plus, the best of Goderichs amenities, shops, schools, and parks.The Westridge model, the largest of The Coast collection. From the moment you step inside, you'll appreciate the seamless flow and thoughtful design. The home features:9-Foot Main Floor Ceilings that create an open, airy feel.Quartz Countertops in the kitchen and bathrooms, combining elegance with durability.Luxury Vinyl Plank Flooring for a modern, sophisticated touch.The open-concept living room, centered around a cozy gas fireplace with stylish shiplap, flows into the dining area and kitchen. A brand-new patio and large fenced-in backyard offer endless opportunities for outdoor enjoyment. The kitchen is perfect for both cooking and entertaining, with a spacious pantry and plenty of counter space.A mudroom off the kitchen includes a powder room, laundry area, and garage access. Plus, a private office at the front of the home provides a quiet work or study space.Upstairs, the primary bedroom is a true sanctuary, featuring a spa-like bathroom with coastal design elements and a large walk-in closet. Three additional spacious bedrooms and a second 4-piece bathroom complete the upper floor, offering ample space for family or guests.At The Coast in Goderich, youre not just buying a home youre investing in a lifestyle. Enjoy a slower pace of life, all while being close to everything you need. With the beach, park and dog park just a short walk away and a stunning home waiting for you, now is the perfect time to make this dream a reality. ** Photos of 3 bedrooms are virtually staged ** (id:55499)
Royal LePage Real Estate Services Ltd.
5 - 174 Highbury Drive
Hamilton (Stoney Creek Mountain), Ontario
Immaculate Townhouse In Leckie Park. Only 18 Units In This Desirable Complex With Low Condo Fees. Not Often Do These Become Available! Ideal Location Steps To Schools, Parks (Eramosa Karst Conservation Area), Public Transit & Shopping. Minutes To The Red Hill & Linc! This Home Offers An Open Layout From The Kitchen And Dining Areas To The Spacious Living Room Where Patio Doors Lead To The Patio And Fenced Rear Yard. The Convenient Powder Room Is Off The Front Foyer While The Door From The Garage Leads To The Kitchen Or Basement Through The Handy Butlers Pantry. A Skylight Provides Natural Light For The Stairs Leading To The Bedroom Level Where The Primary Bedroom Enjoys Ensuite Privileges To The 4-Piece Main Bath. Completing This Level Are The Two Secondary Bedrooms And A Linen Closet. The Basement Provides Additional Living Space With The Large Rec Room, While A Spacious Laundry Area And Utility Room Provide Additional Storage. Features Of This Home Include: White Kitchen Cabinetry With Quartz Countertops, Knock-Down Ceilings On The Main And Second Floors, Laminate Floor In The Living Room And Rec Room, Tile Flooring In The Main Hall, Kitchen/Dining Area, Bathrooms, And Laundry Room. Included Are Stainless Steel Fridge, Stove And Dishwasher, Laundry Pair, Plantation Blinds, Light Fixtures, And The Garage Door Opener With Remote. The High-Efficiency Furnace And Central Air Are Both Owned. Welcome Home! (id:55499)
RE/MAX Escarpment Realty Inc.
6258 Frederica Street
Niagara Falls (215 - Hospital), Ontario
Bungalow in Niagara Falls for sale. New updates just finished: concrete foundation and waterproofing, bathroom, 10x16 shed, painting. Large lot; garden area, car port, separate entrance for basement. Flexible closing time *For Additional Property Details Click The Brochure Icon Below* ** This is a linked property.** (id:55499)
Ici Source Real Asset Services Inc.
76 Main Street N
Hamilton (Waterdown), Ontario
Spacious 3+2 bedroom, 2 bathroom bungalow sitting on a fantastic 58ft x 121ft lot with plenty of room to stretch out-whether thats kids playing, dogs running, or you finally starting that garden you keep talking about. Inside, the layout is bright, functional, and ready for a growing family. The fully finished basement adds even more living space, complete with large egress windows (because nobody likes a dark basement). And the big stuff? Already done, updated electrical, plumbing, and foundation waterproofing means you can focus on making it your own instead of fixing whats underneath.The best part? You get that small-town charm while being just minutes from cafés, restaurants, parks, schools and so much more! It's the best of both worlds-plenty of space, a great location, and zero hassle. Come see for yourself! (id:55499)
Royal LePage Real Estate Services Ltd.

