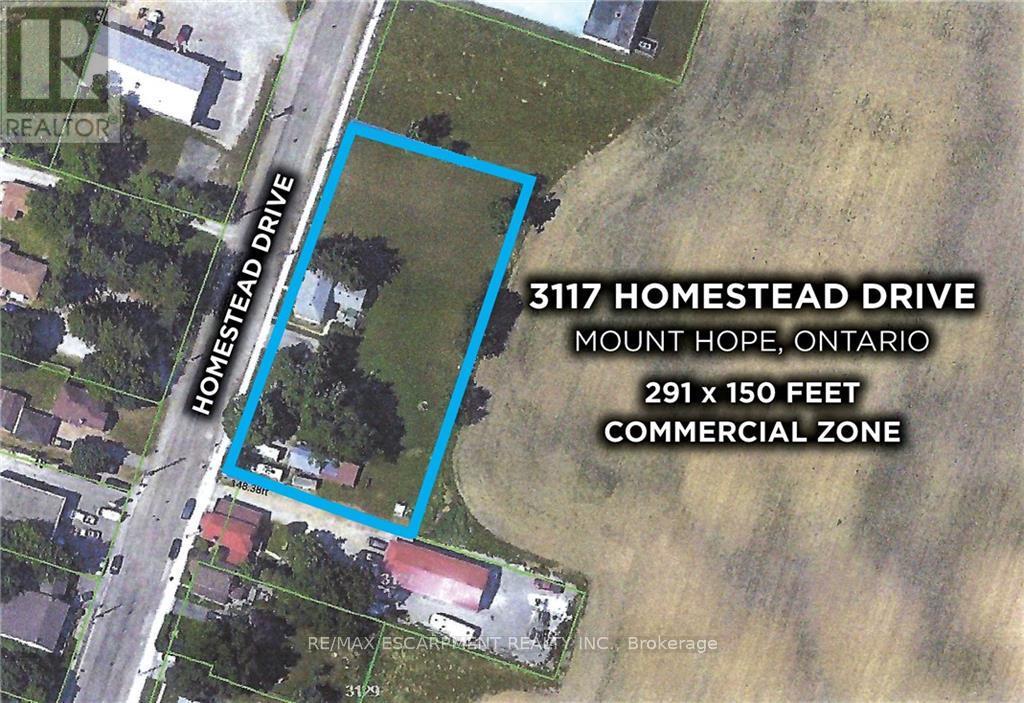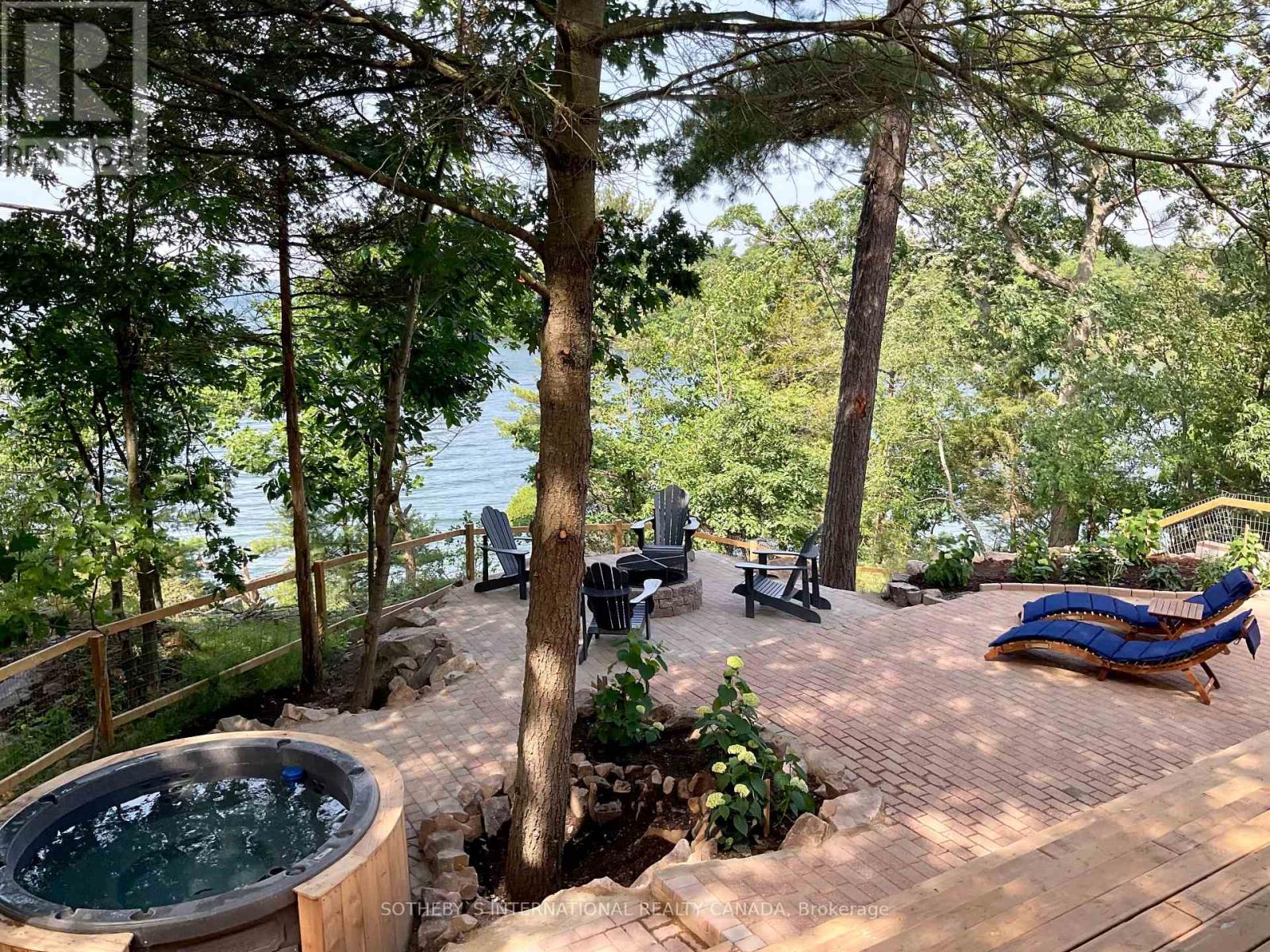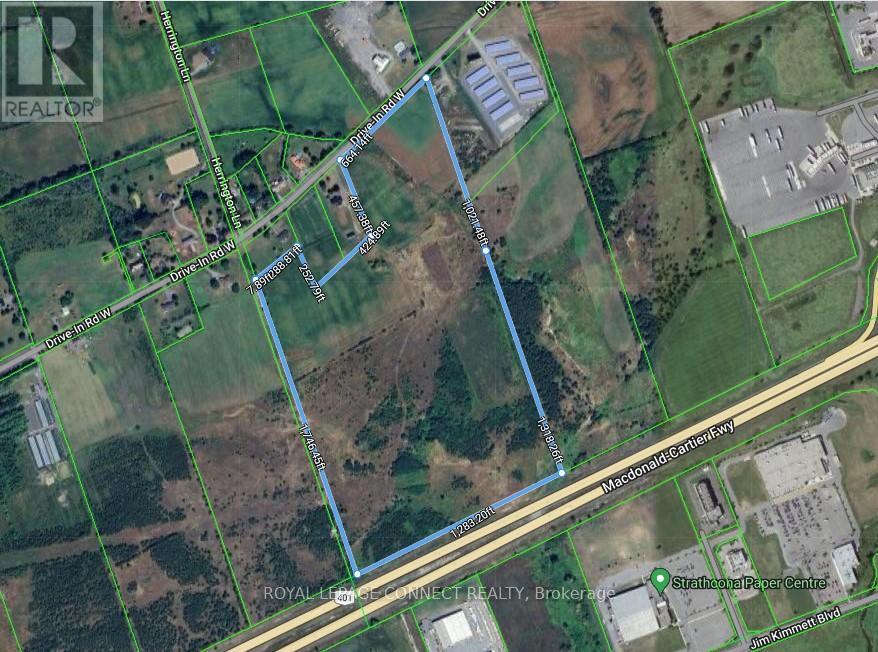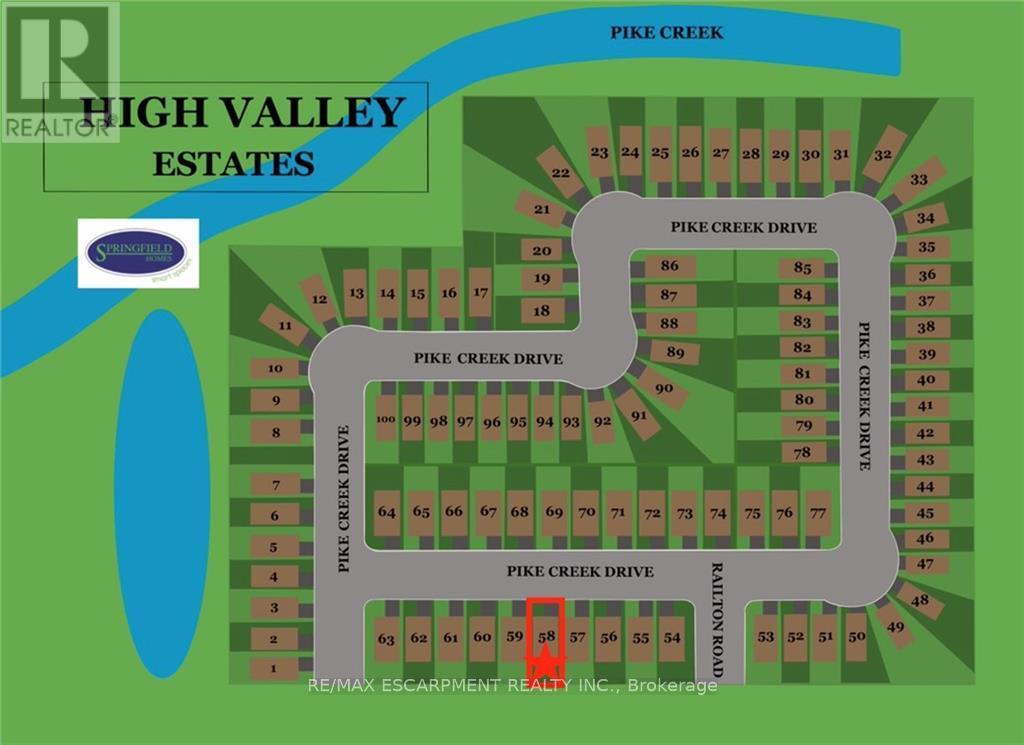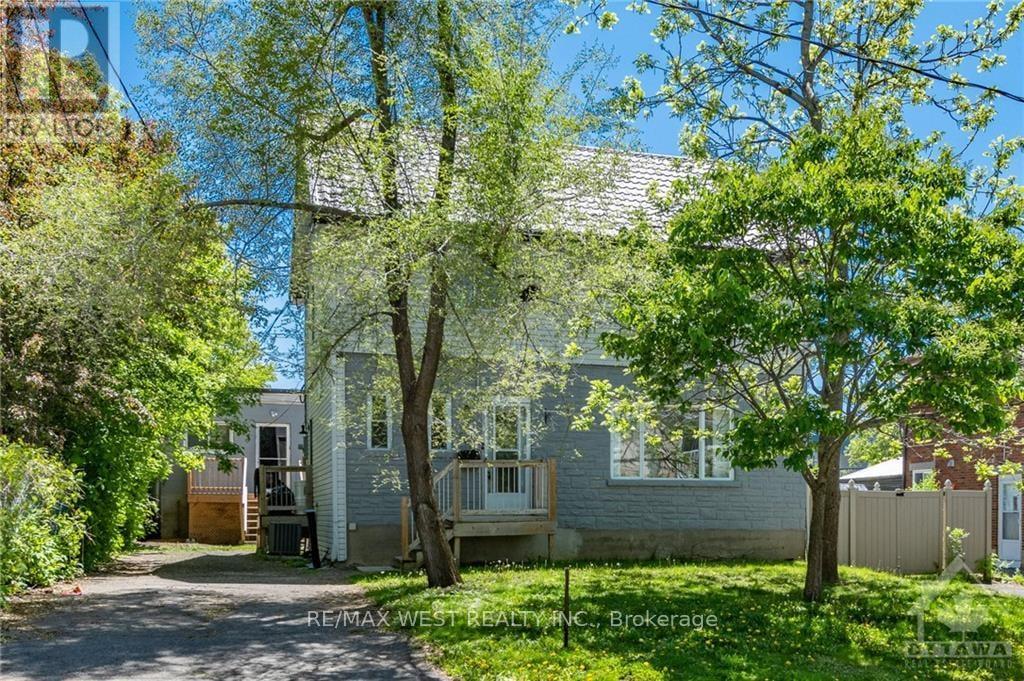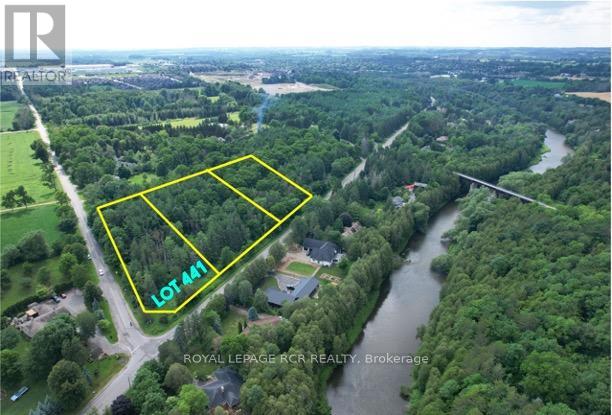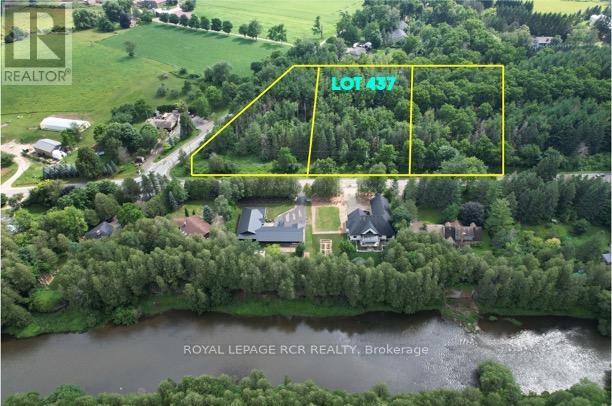E1 - 20 Palace Street
Kitchener, Ontario
Experience comfort and convenience in this private room at 20 Palace St, featuring its own luxurious 4-piece bathroom for added privacy and comfort. Enjoy a communal atmosphere with access to a shared kitchen and living room, perfect for socializing and relaxing with fellow residents. Benefit from easy access to nearby highways, ensuring seamless commuting and travel for work or leisure. Stay connected with convenient bus transportation options nearby, providing easy access to various destinations in the city. Explore a range of shopping options just moments away, from boutique stores to major retail outlets, fulfilling all your shopping needs. (id:55499)
Champs Real Estate Brokerage Inc.
3117 Homestead Drive
Hamilton (Mount Hope), Ontario
Located in the heart of Mount Hope. Excellent for Developers, land development project, 291 ft x 150 ft ( 1Acre ). C6 / 580 Zoning Commercial Use. ""IMPORTANT"" DO NOT WALK ON PROPERTY. Value is in Land Development. THERE IS a well maintained 3 BEDROOM 2,000 sq. ft. HOME and separate shop/garage. Surrounded by future development and minutes from Hamilton International Airport. Close to Hwy Access, one minute to 403 Highway Hamilton Airport, Amazon business district. Great Investment. Do not go directly to property. (id:55499)
RE/MAX Escarpment Realty Inc.
1951 Valleyview Road
Greater Sudbury (Valley East), Ontario
Multiple use Heavy industrial land for sale.29 acres zoned M6 with additional 40 acres zoned Rural includes warehouses,2 bay shop, office, service with natural gas and hydro.3 Phase hydro and water available at the lot line. 1st phase and 2nd phase environmental audits available to qualified buyer. Owner's residence on the adjacent five acres parcel also for sale for additional cost. This property operated as Coyne's Auto Recyclers for thirty years. Stock Extra (id:55499)
Royal Star Realty Inc.
46 Robinson Street
Norfolk (Simcoe), Ontario
SALE OF BUSINESS WITHOUT PROPERTY.Well Established Bakery Business in Simcoe, Serving not only Simcoe but also many farmers in Ontario Like Cambridge, St Jacob, London and Unionville/Pickering. This bakery has been featured on Shows like Carnival Eats and the Food Factory. Live up stair in the 3 bedroom apartment and work on the main floor of the bakery. Building is also for sale on another listing. A OPPORTUNITY TO BUY ALL OR JUST A FEW MARKETS ALSO AVAILABLE.SALE OF BUSINESS WITHOUT PROPERTY.Well Established Bakery Business in Simcoe, Serving not only Simcoe but also many farmers in Ontario Like Cambridge, St Jacob, London and Unionville/Pickering. This bakery has been featured on Shows like Carnival Eats and the Food Factory. Live up stair in the 3 bedroom apartment and work on the main floor of the bakery. Building is also for sale on another listing. A OPPORTUNITY TO BUY ALL OR JUST A FEW MARKETS ALSO AVAILABLE. (id:55499)
Right At Home Realty
46 Robinson Street
Norfolk (Simcoe), Ontario
Work on The main floor and live up stair in a 3 bedroom apartment. Or rent out both spaces and make some money . The commercial retails area is currently used as a Bakery. A retail space upfront and commercial wholesale place at the back. Many possibilities for the use of this building. (id:55499)
Right At Home Realty
345 Thousand Islands Parkway
Leeds & The Thousand Islands, Ontario
Situated within the beauty of the Thousand Islands, this unique 3 acre site offers 696 ft (approx.) of waterfront on the St Lawrence River with 5 short-term rental luxury cottages, dockage and a swimming area. Each private cottage is equipped with modern amenities, including contemporary full kitchens, bathrooms, outdoor decks, hot tubs and fire pits and ranges between accommodating 4 to 8 guests per cottage. Tourist Commercial waterfront zoning allows for a wide range of permitted uses and limitless growth potential, expanding on the current turnkey short-term rental business with eco-tourism, experiential, lifestyle-based retreat concepts. Located within a short distance from Landons Bay, Thousand Islands National Parks and CAN/US border with easy accessibility from 401 and major routes, make this site a strategic and unique investment opportunity for an end-user or value add investor. (id:55499)
Sotheby's International Realty Canada
208 Drive In Road
Greater Napanee, Ontario
IF INVESTMENT PROPERTY IS WHAT YOU ARE LOOKING FOR LOOK NO FURTHER THAN LOT 19 CON 2 NAPANEE. THIS PROPERTY IS CURRENTLY ZONED RU. LOCATED ON DRIVE IN ROAD, NAPANEE THIS LARGE PARCEL HAS 1283 FT ALONG THE 401, WITH A LARGE PORTION CURRENTLY BEING RENTED FOR AGRICULTURAL PURPOSES ON A YEAR TO YEAR AGREEMENT. WITH OVER 600 FEET OF ROAD ACCESS FACING DRIVE IN RD, THERE WOULD BE MORE THAN AMPLE ROOM TO BUILD YOUR OWN CUSTOM HOME AND OR YOUR COMMMERCIAL ENTITY. THERE IS AN ADDITIONAL 26 ACRES AVAILABLE TO THE EAST THAT COMBINED WOULD MAKE THIS DEVELOPMENT LAND OVER 80 ACRES. NAPANEE IS BOOMING WITH GROWTH AND LOOKING FOR MORE INVESTMENT SO THIS MIGHT BE THAT SPECIAL PROPERTY YOU HAVE BEEN LOOKING FOR. COME DOWN TAKE A LOOK AND LETS MAKE IT HAPPEN! **** EXTRAS **** BUYERS TO DO THEIR OWN DUE DILIGENCE REGARDING ZONING AND MASTER PLAN DESIGNATIONS. DO NOT WALK THE PROPERTY WITHOUT A SCHEDULED AND APPROVED APPOINTMENT. (id:55499)
Royal LePage Connect Realty
4932 Fly Road
Lincoln, Ontario
Welcome to this 52 acre farm right in the heart of Niagara, located just minutes to Beamsville & easy QEW access. Approx. 42 acres workable farmland & 5 acres of bush. The property includes a number of outbuildings including a 60 x 32 bank barn w/ a concrete floor, hydro & well water plus a 24 x 24 lean-to used for equipment storage. Two 230 x 40 metal sided poultry barns w/ concrete floors are fully equipped w/ feeding, system, watering system, ventilation system & natural gas heat. A detached triple car garage comes equipped w/ hydro, concrete floor & garage door opener. The home is a well kept 1.5 storey, fully brick farmhouse featuring 2170 square feet & 4 bedrooms. An eat-in kitchen presents oak cabinetry & laminate flooring. Rec room could also be used as a formal dining room. Carpeted living room. A large primary bedroom has laminate flooring, 2 double closets & a ceiling fan. The 4-piece bathroom has ceramic tile flooring, a BathFitter tub/shower & a linen closet. **** EXTRAS **** 52 acre farm w/ 42 workable acres & 5 acres bush. Outbuildings include 60x32 bankbarn w/ hydro/well water + a 24x24 lean-to for equip storage. Two 230 x 40 poultry barns equip w/ feed syst, watering syst, ventilation sys, Nat Gas Heat (id:55499)
RE/MAX Escarpment Realty Inc.
167 Pike Creek Drive
Haldimand, Ontario
Residential building lot for sale in Cayuga within walking distance to stores, arena, schools and more! Buyer to complete their own due diligence with respect to building permits, development fees, etc. (id:55499)
RE/MAX Escarpment Realty Inc.
538 Mutual Street
Ottawa (West Carleton), Ontario
Amazing 3-lvl home, painted throughout in the ever-growing neighborhood of Castle Heights! Sitting on a massive lot (60' X 112'), it's perfect for development (The ability to build 3-rowhouses or a large Triplex). The huge 2-floor warehouse (3500 Sq. Feet)in the backyard, is ideal for a workshop/storage, rent it out and generate revenue. main floor of the home has a large Living room, kitchen, dining room to enjoy your meals. 2nd level offers 3 huge bedrooms and updated bathroom, and brand-new carpet throughout. 3rd level has a huge loft and 3-piece bathroom, perfect for an art studio, games room, or rec room. finished basement offers an additional rec room, 2 piece bathroom, den (with the addition of an egress window, could be a 4th bedroom). This property offers many possibilities with the right imagination. Don't wait, book your viewing today! (id:55499)
Royal LePage Premium One Realty
Lot 441 South River Road
Centre Wellington (Elora/salem), Ontario
Fantastic mature treed lots on the prestigious South River Road. Steps to the popular Trestle Bridge Trail for hiking between Elora & Fergus. Only 5 mins to downtown Elora, Elora Mill, Grand River Raceway and the Elora Gorge Conservation. Build your dream home! The rolling landscape allows for walk-out lower level. Lot 437 also available. (id:55499)
Royal LePage Rcr Realty
Lot 437 South River Road
Centre Wellington (Elora/salem), Ontario
Fantastic mature treed lot on the prestigious South River Road. Steps to the popular Trestle Bridge Trail for hiking between Elora & Fergus. Only 5 mins to downtown Elora, Elora Mill, Grand River Raceway and the Elora Gorge Conservation. Build your dream home! The rolling landscape allows for walk-out lower level. Lot 441 available as well. (id:55499)
Royal LePage Rcr Realty


