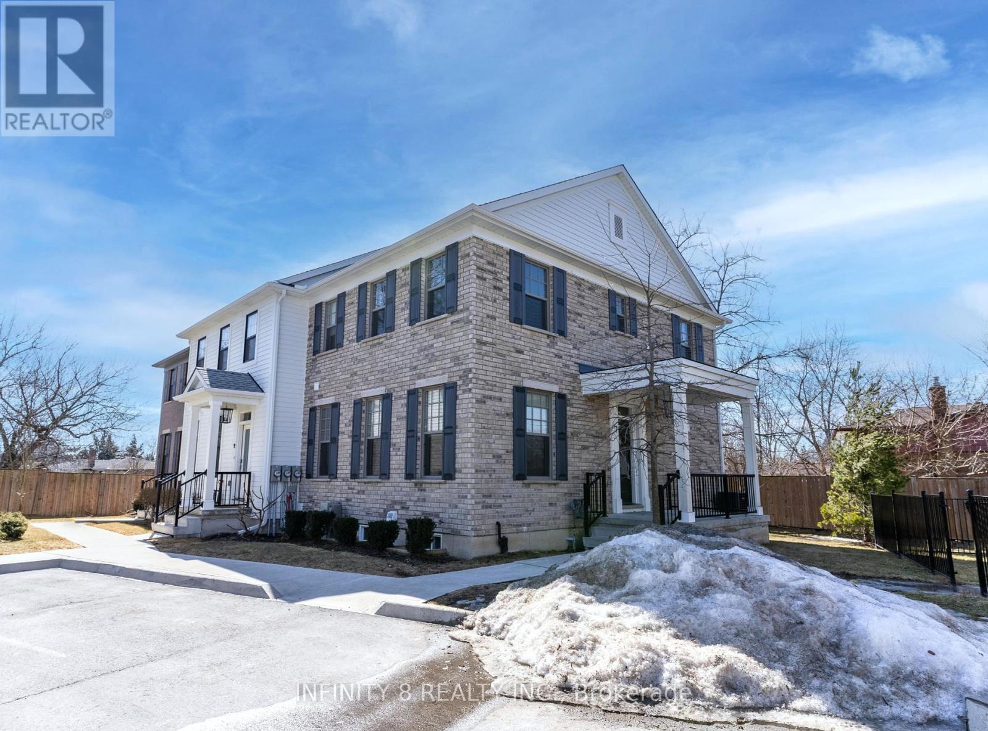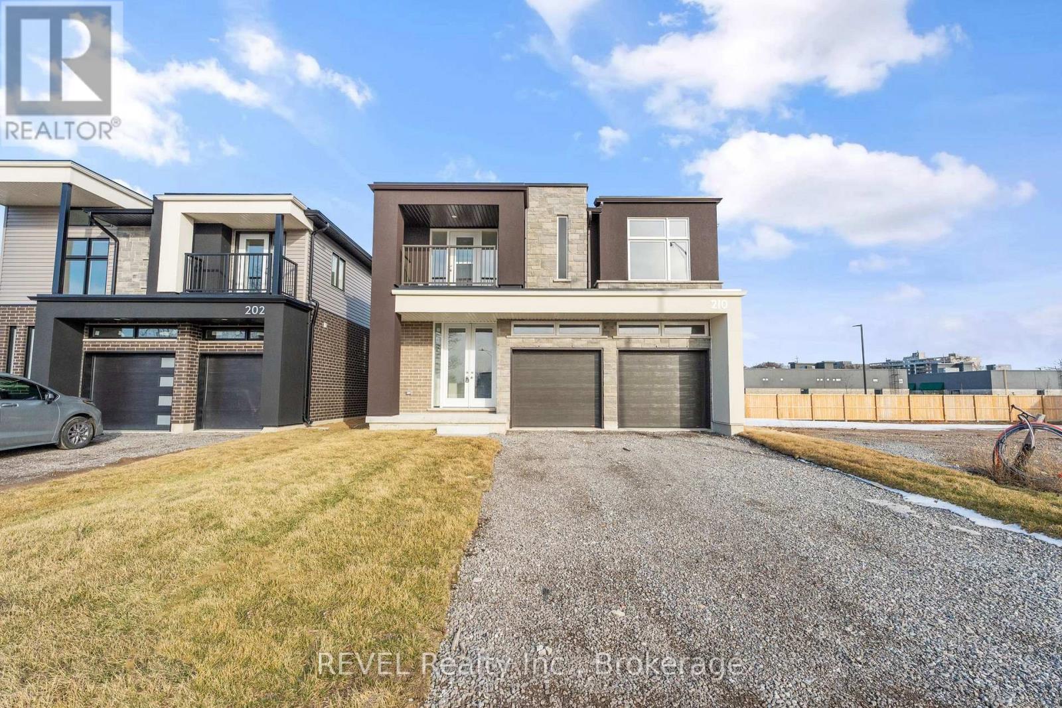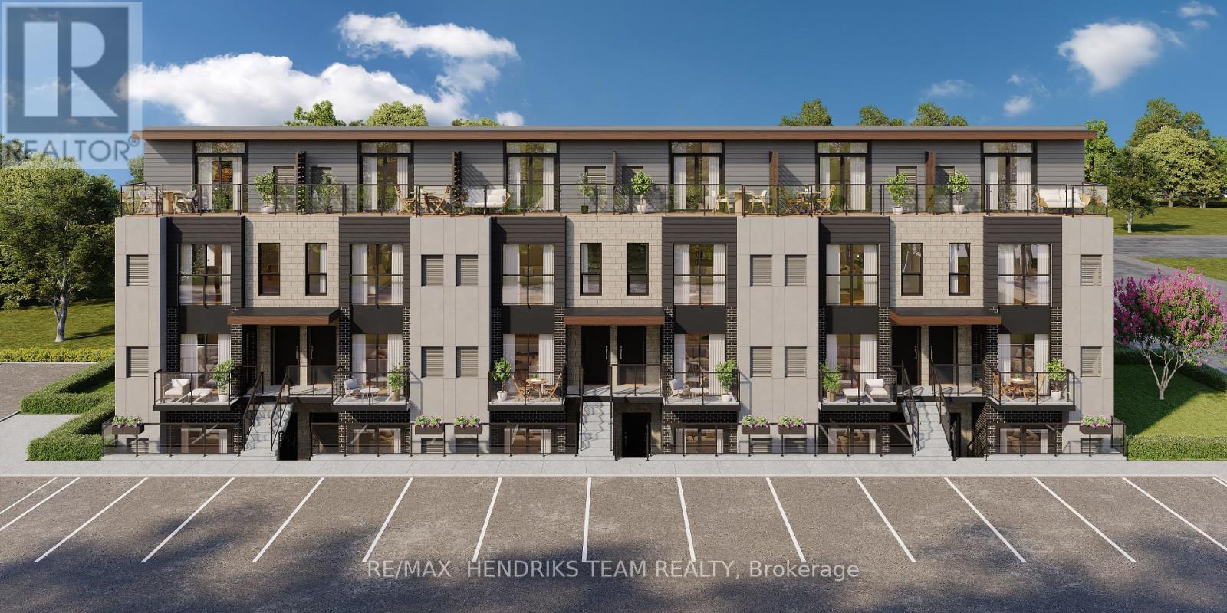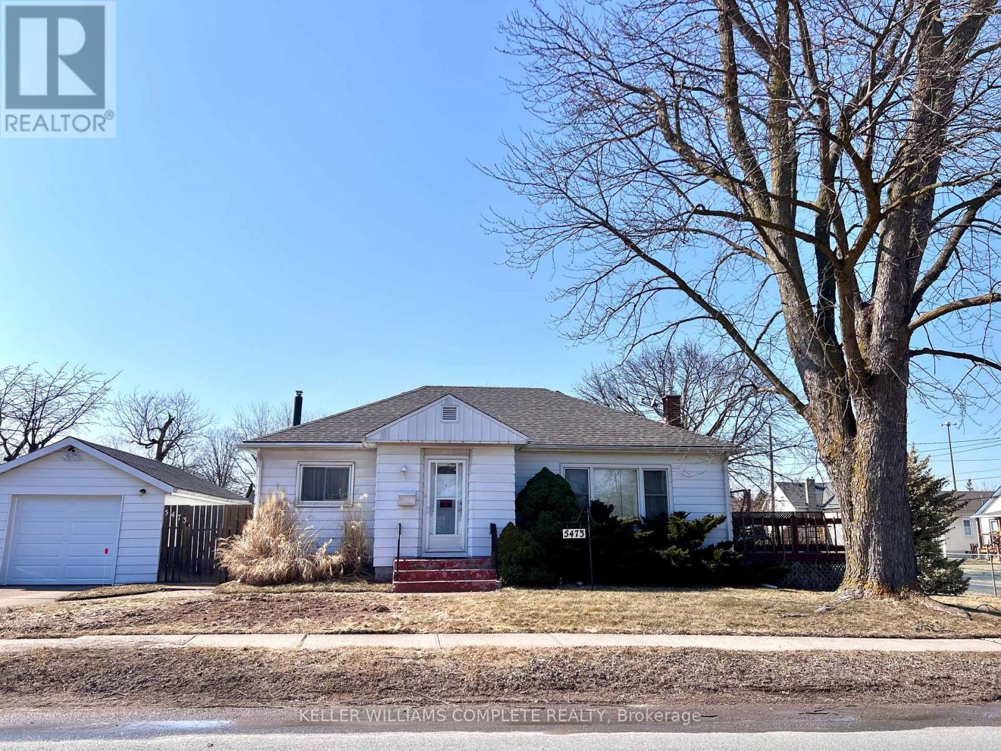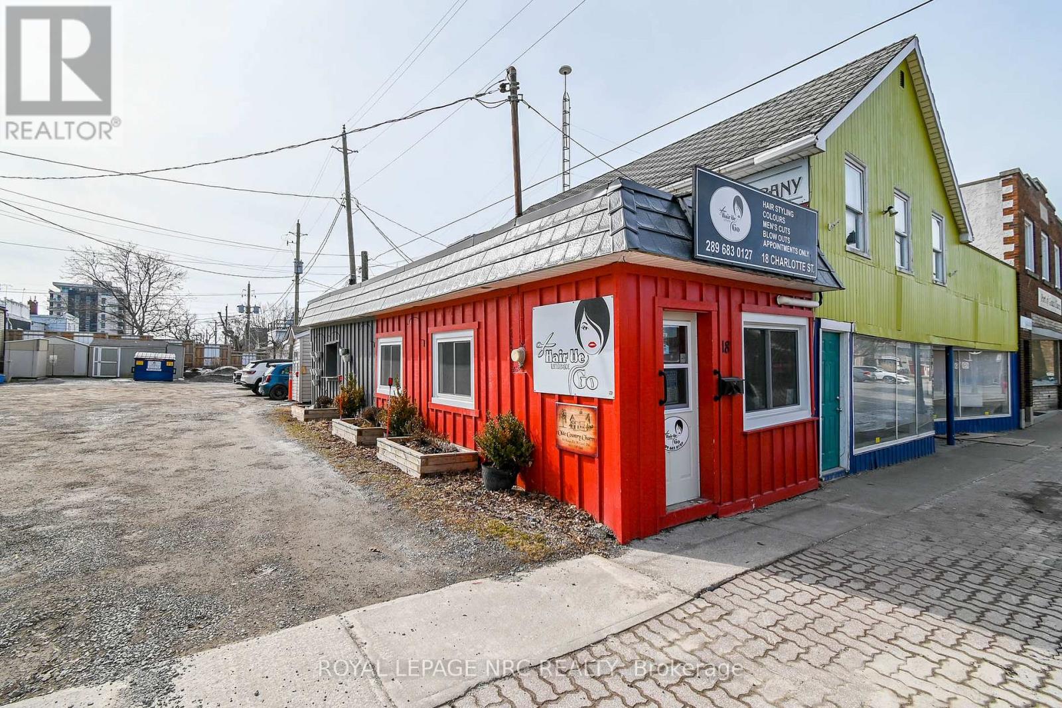10 1/2 Colton Avenue
St. Catharines (438 - Port Dalhousie), Ontario
Savour the views in your own private sanctuary right on the shore of Lake Ontario! Settled in an exclusive lakeside community in the thriving beachside town of Port Dalhousie, this expansive home is perched on nearly 60ft of shoreline, proffering a gorgeous panoramic vista. Custom built in 2005 by renowned builder Pym & Cooper, it blends strong structural integrity & natural materials with an artful aesthetic that pulls in the beauty of its surroundings. There is an intuitive flow to this home, from the vaulted entry foyer connecting to the mudroom & garage through a unique walk-through closet, to the bedrooms ideally placed for privacy. The lake-facing open concept living spaces will take your breath away: Soak in epic sunsets and infinite lake views through a soaring 2-storey Great Room window wall. Offer a glass of Niagara wine to your guests from the wine bar as you dazzle them cooking in the beautifully equipped chefs kitchen. A covered Terrace deck off the dining room connects to the lower patio and stairs to the water, so you can spend endless summer nights taking in the outdoors from many vantage points. There are 4 spacious bedrooms, including a suite on the main floor perfect for a parent or a guest retreat. Wake up to views of crashing waves in the remarkable second floor primary bedroom, accessed via a distinctive Loft, and featuring a spa-like ensuite and walk-in closet. The lower level is a showstopper, with tall above-grade windows & a separate walk-out entrance to a private patio. A deluxe walk-in wet bar & fireplace punctuate the living room, while a workout room and bathroom rough-in provide potential to create a full secondary living space. Follow the backyard pathway for the most incredible feature: deeded access to your private shore where you can reach out and touch the water & luxuriate in the serenity under the canopy of trees. Take a deep breath, and experience this secluded waterfront haven. This is the life! (id:55499)
Bosley Real Estate Ltd.
686 Warner Road
Niagara-On-The-Lake (105 - St. Davids), Ontario
Stunning sprawling bungalow with nearly 3,600 square feet of finished living space, nestled in the highly sought-after St. Davids neighbourhood of prestigious Niagara-on-the-Lake. This rare custom-built bungalow, just 11 years old, features 2 bedrooms plus den on main floor, 2 bedrooms plus den on the lower level, 4 bathrooms, and large walk in closet. Designed for both elegance and accessibility, the home boasts wide hallways and doorways for seamless wheelchair access.The main level offers an open-concept layout with cove lighting in the living room, a gorgeous chefs kitchen with granite counters, main floor laundry, and sliding doors leading to a beautifully landscaped, private backyard. The backyard features a two-tier deck made up of composite and concrete. There is also stacked stone flower beds surrounding the patio to give it extra charm. The fully finished basement is exceptionally spacious, featuring a large recreation room, two additional bedrooms, a sizeable den, and a 4-piece bathroom offering ample space for guests.The property has impressive curb appeal, at the front, a massive covered concrete porch , large interlock stone and asphalt drive that easily fits 6 cars! Ideally located just minutes from the charming Old Town Niagara-on-the-Lake, this home offers easy access to world-class wineries, fine dining, boutique shopping, and the renowned Shaw Festival Theatre. It is only a short drive to the vibrant attractions of Niagara Falls, making it perfect for those who want both tranquility and entertainment. Outdoor enthusiasts will love being close to scenic parks and top-rated golf courses, perfect for enjoying the beauty of Niagara's landscapes. Plus, a cozy local coffee shop is just around the corner, ideal for your morning coffee or casual meetups.Built with high-quality stacked stone and siding, this exceptional home offers a rare opportunity to own a bungalow in one of Niagara-on-the-Lakes most desirable communities. (id:55499)
Exp Realty
7 Aspen Common
St. Catharines (462 - Rykert/vansickle), Ontario
Welcome to this stunning, modern 3-bedroom, 2-bathroom townhouse, built in 2020 and nestled in the highly desirable West End of St. Catharines. Offering contemporary finishes and an open-concept layout, this home is perfect for growing families or professionals looking for both style and convenience. Close to schools, shopping, parks, and public transit, this townhouse provides easy access to everything you need. Less than an 8 minute drive to the new hospital and Brock University, making it an ideal location for healthcare professionals and students. Inside, you'll find a spacious living area that flows seamlessly into the kitchen and dining room. Large windows and patio doors that opens up to a backyard deck. The master bedroom features a generous walk-in closet, offering plenty of space for your wardrobe. The two additional bedrooms are equally well-sized, making this townhouse the perfect place to call home. With its modern design, prime location, and access to all the amenities you could need, this townhouse is a true gem. (id:55499)
Infinity 8 Realty Inc.
210 Wellandvale Drive
Welland (767 - N. Welland), Ontario
Welcome to 210 Wellandvale Drive. This beautiful brand new home, built by Cairnwood Homes is conveniently located in North Welland. Offering 5 spacious bedrooms and 4.5 bathrooms above grade, plus a fully finished basement with a separate entrance, 2 additional bedrooms and 1 more bathroom. This home is perfect for large families or multi-generational living. Designed with sleek and contemporary finishes, the open-concept layout is bright and inviting, making it ideal for entertaining. Conveniently located close to the highway, Seaway Mall, grocery stores, and just minutes from Fonthill, this is a rare opportunity to own a brand new home in a fantastic neighbourhood. . Don't miss out, schedule your private tour today! (id:55499)
Revel Realty Inc.
35 - 3846 Portage Road
Niagara Falls (205 - Church's Lane), Ontario
Welcome to Parkside39, an exclusive community of 39 luxurious urban condos nestled in the heart of Niagara Falls at 3846 Portage Road. This modern enclave offers the perfect balance of serene park views and vibrant urban living, providing a unique opportunity to experience both tranquility and convenience. Choose from thoughtfully designed single or two-storey layouts, each featuring open-concept interiors that maximize natural light and private patios, balconies or terraces for your own outdoor retreat. Every home is crafted with contemporary finishes that reflect quality and style, making each space a true reflection of modern luxury. Situated in the historic Stamford neighbourhood, residents enjoy direct access to Stamford Lions Park and are within walking distance to local shops, restaurants, and grocery stores. Plus, with easy access to major highways, public transit, and the Niagara Falls GO Station, commuting is a breeze. With limited units available, don't miss your chance to embrace a lifestyle where nature meets urban convenience. Contact us today to schedule a zoom or in-person meeting at our presentation centre and discover first-hand why Parkside39 is the perfect place to call home. (id:55499)
RE/MAX Hendriks Team Realty
5473 Hillsdale Avenue
Niagara Falls (215 - Hospital), Ontario
This well-kept home reflects pride of ownership, having been cared for by the same owner. The property features original hardwood trim and flooring under the carpet. The main floor offers 3 bedrooms, a 3-piece bathroom, and a bright living and dining area filled with natural light, with a walkout deck and awning from the dining room, perfect for outdoor enjoyment. The completely fenced backyard (5 years old) includes mature cherry tree and raspberry bushes- ideal for those with pets. The finished basement, with a separate entrance, provides additional living space, including a cozy living room with a gas fireplace, a 4th bedroom, a bar area, a 3-piece bathroom with a jet tub, and 2 cold storage rooms. Excellent in-law suite potential. Recent upgrades include a new garage door (5 years old), Shingles (4 years old) a hot water heater, new insulation in the walls, furnace, and a durable concrete driveway. The property also offers owned satellite, cable, telephone, and internet services. Located close to schools, public transit, the QEW, casinos, Niagara area attractions, and more, this home is a must-see. Book your showing today! (id:55499)
Keller Williams Complete Realty
18 Charlotte Street
Port Colborne (878 - Sugarloaf), Ontario
Charming Building available in pictureque Port Colborne. Unlock the potential of this adorable building located on the beautiful Charlotte Street. This prime commercial space is perfect for a variety of ventures, including a trendy hair salon, a unique retail business, or a cozy café or restaurant. The layout allows for creative customization to suit your business needs. Situated in a vibrant area with high foot traffic, your business will benefit from excellent visibility and accessibility. Enjoy the convenience of dedicated parking for your customers, making it easy for them to visit. Flexible closing available. This is a fantastic opportunity to invest in a thriving community at an attractive price point. Dont miss out on the endless possibilities this property offers. Whether you're looking to start a new venture or expand your existing business, this charming building on Charlotte Street is the perfect choice. Don't delay, call today for inquiries and to schedule a private viewing. (id:55499)
Royal LePage NRC Realty
Room - 249 Carlton Street
St. Catharines (446 - Fairview), Ontario
Office is $700/month all-inclusive - no additional costs. This 1,087 sqft bright lower-level commercial unit is an excellent opportunity for medical professionals, small businesses, or other professional services. Located on a busy street near Fairview Mall and the bus terminal, this property offers great exposure and accessibility for your clients. Unit Features: A welcoming space for clients to comfortably wait. 4 Private Offices/Rooms, perfectly sized for consultations, treatments, or other professional uses. A shared kitchen that includes a fridge and sink, providing convenience for staff. This versatile unit is ideal for a variety of uses, including: Animal care establishment, Daycare, Offices, Retail Store, and Social Service Facility. (id:55499)
RE/MAX Escarpment Realty Inc.
6092 Harold Street
Niagara Falls (205 - Church's Lane), Ontario
PRIME STAMFORD CENTRE LOCATION! Beautifully updated 2 bedroom, 2 bath bungalow with a detached double car garage and a fully fenced yard with no rear neighbours. The main floor offers a spacious front living room with big & bright window, over sized eat-in kitchen with custom cabinetry and coffee bar plus sliding door walk-out to your covered rear deck. Main floor also offers 2 generous sized bedrooms, updated 3-piece bath with shower and sun room with sliding door walk-out to your covered rear deck. Basement level is finished with a large rec room, 3rd bedroom, 3-piece bath, laundry room and unfinished storage room. Long single driveway can accommodate multiple vehicles/recreational vehicles. Updates include; 100 amp breakers, central air (2024), furnace (2023), garage shingles (2022), roof shingles (2013), updated windows. All kitchen appliances plus kitchen wine fridge, washer & dryer included. This home is walking distance to groceries, pharmacies, banking, restaurants, shopping and other amenities. Easy access to bus routes, conveniently located near the QEW highway and just a short drive to Niagara-on-the-Lake and everything that wine country has to offer. (id:55499)
RE/MAX Niagara Realty Ltd
26 - 180 Port Robinson Road
Pelham (662 - Fonthill), Ontario
Welcome to 180 Port Robinson Road Unit 26 in beautiful Pelham. This unit is located on a premium lot within the complex, backing onto a creek and a walking trail. This home is beautifully designed with great utilization of space, and it features 2+1 Bedrooms and 3 Full Bathrooms. It is feature-packed with upgrades such as hardwood flooring, a gas fireplace, lighting, a large 12x14 composite deck, an upgraded ensuite bathroom, a patio awning for shade, a natural gas BBQ hookup, and many more enhancing features that make this home perfect! Retractable screens at the front and back doors allow for great air circulation during the warmer months. The finished basement with large windows provides you with additional living space for guests and family gatherings! The 1.5-car garage features upgraded resin flooring and ample room for a car of any size and all your tools! Get rid of all lawn equipment and your snow shovels to enjoy a low-maintenance, luxury lifestyle in one of the most sought-after locations in Fonthill. Close to many amenities such as the Meridian Community Centre, walking/bike trails, shopping, and some of the best restaurants Niagara has to offer, you wont be missing out on anything! (id:55499)
Royal LePage NRC Realty
6771 Dunn Street
Niagara Falls (216 - Dorchester), Ontario
Welcome to 6771 Dunn Street, a fantastic opportunity located in the heart of Niagara Falls! This solid brick bungalow is perfect for first-time homebuyers, those seeking a versatile family home with multifamily living potential or investors. The main level boasts a bright and spacious layout featuring 3 bedrooms, a full bathroom, and a cozy eat-in kitchen. The lower level, accessible via a separate entrance, offers an additional bedroom, a fully equipped second kitchen and a second bathroom. This setup makes the home perfect for rental opportunities or extended family living. The property is situated in a prime location, just minutes from Niagara Falls' top attractions, schools, shopping, dining, and public transit. A large covered porch at the back of the home is perfect for relaxation, as well as entertaining. The backyard provides space for outdoor activities, gardening, or creating your private retreat. This property is brimming with potential and is ready for your personal touch. Whether you're looking to buy your first home, settle into a vibrant community or grow your investment portfolio , 6771 Dunn St is a must-see! Schedule your private showing today! (id:55499)
Revel Realty Inc.
42 Vintage Crescent
St. Catharines (459 - Ridley), Ontario
The home of your dreams is ready and waiting for you at 42 Vintage Crescent! Intriguing from top to bottom, with a second kitchen and separate entrance to the lower level, this property truly has so much to offer. From the moment you arrive, prepare to be impressed by the concrete driveway, lovely facade and the wonderful surroundings. Here, you are tucked away on a quiet street yet in a prime location close to much of what St. Catharines has to offer - including the ideal blend of peace and convenience. Moments from your front door is shopping, dining, the hospital and both the QEW and the 406. Living here you will never need to fret about forgetting something, if you do, you can simply pop back out and pick it up easily. The home itself is incredible! At every turn you're sure to be more and more captivated. Stepping inside, the living room is to your right and offers ample space and the ability to configure furniture in multiple ways. Beyond the living room is an extension of the space that provides the perfect spot for a coffee bar or a sitting area for those who love to curl up and read. As you continue the tour of the main floor take note of the door between the living room and dining area that provides convenient access to the lower level. The eat-in kitchen is simply stunning! There is so much to love in this space - from the beautiful cabinetry to the ample counter space, this area will be a highlight of many. The second level features three spacious bedrooms, all with great closet space and a gorgeous 4-piece bath. Making your way downstairs, in the lower level you will find a recreation room, that could easily be converted to include a fourth bedroom, the second kitchen and a 3-piece bath, all with a separate entrance to the exterior of the home. As if the first three levels weren't enough, the basement is also finished and includes an expansive family room, along with plenty of storage space in the utility/laundry room. This one has it all - don't wait! (id:55499)
Revel Realty Inc.



