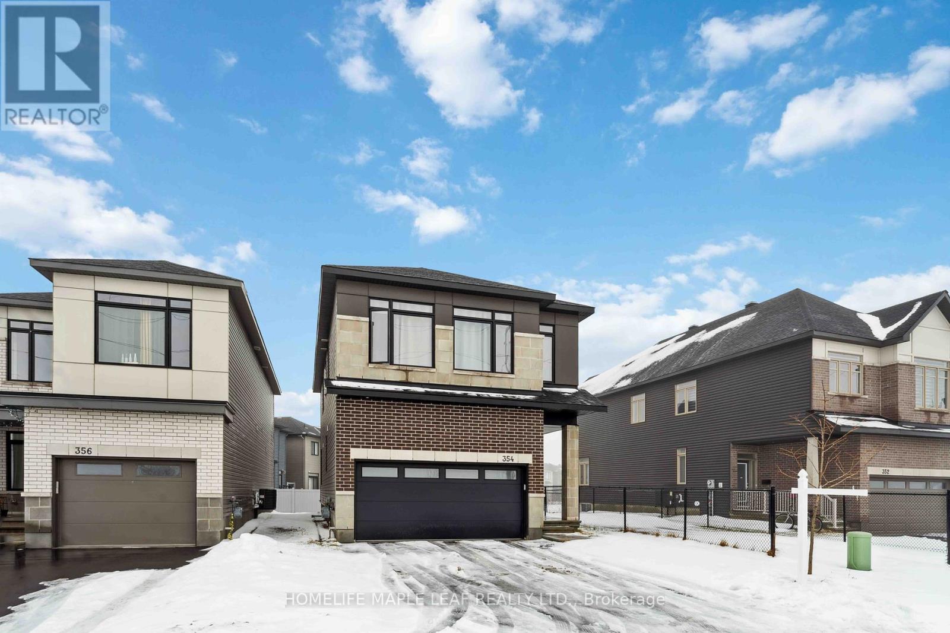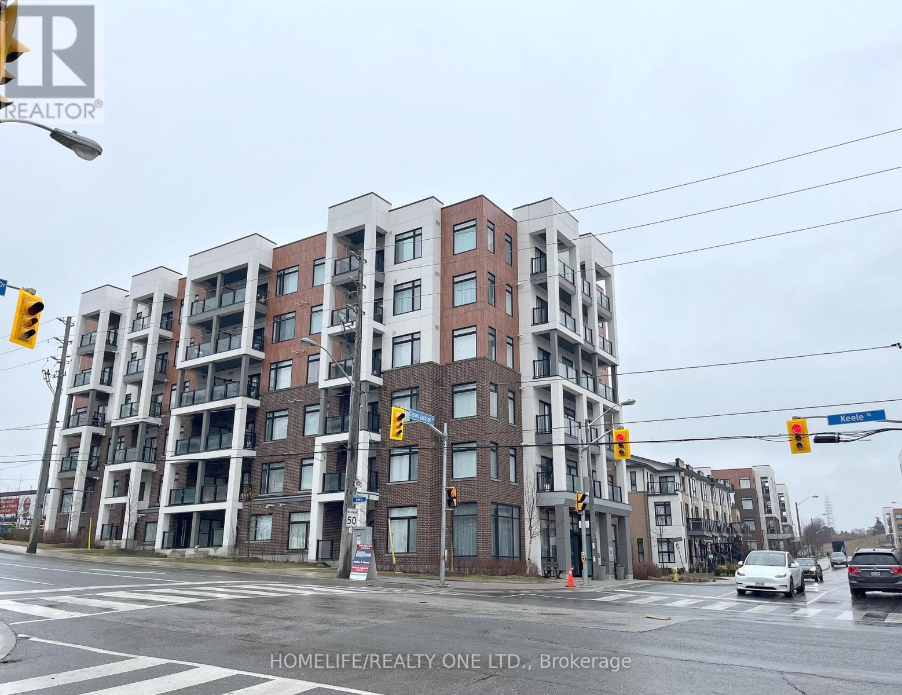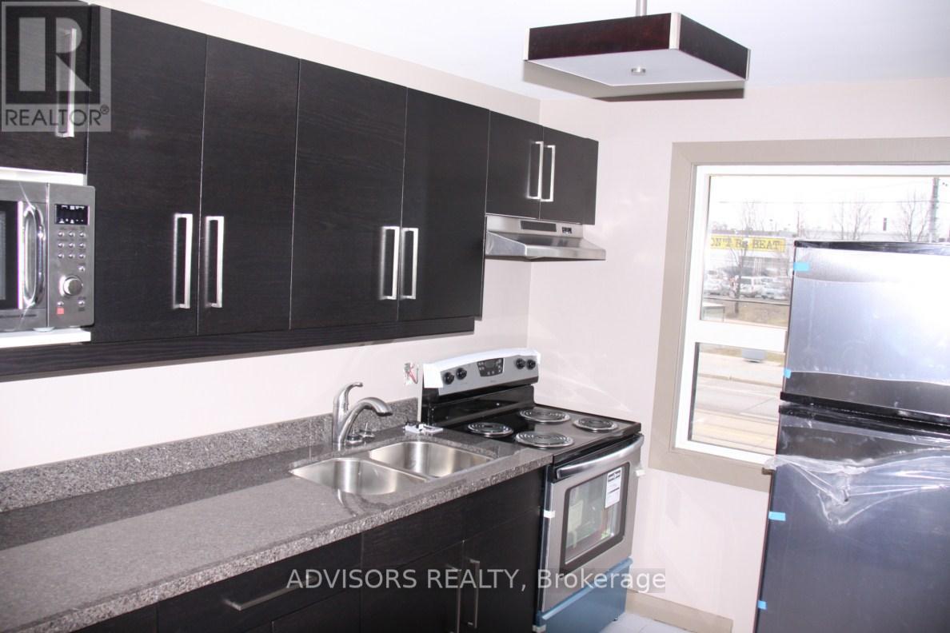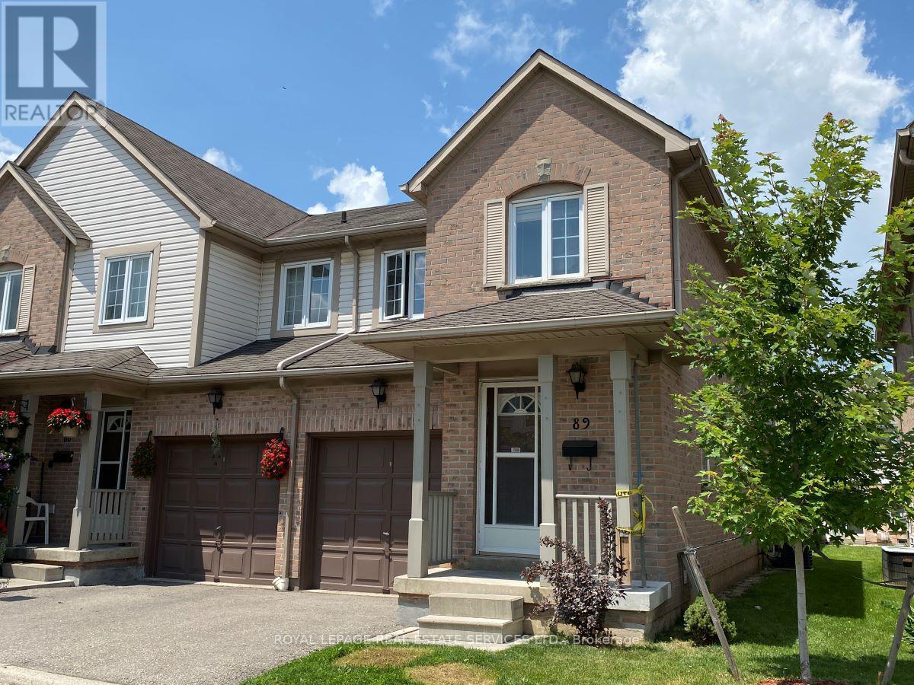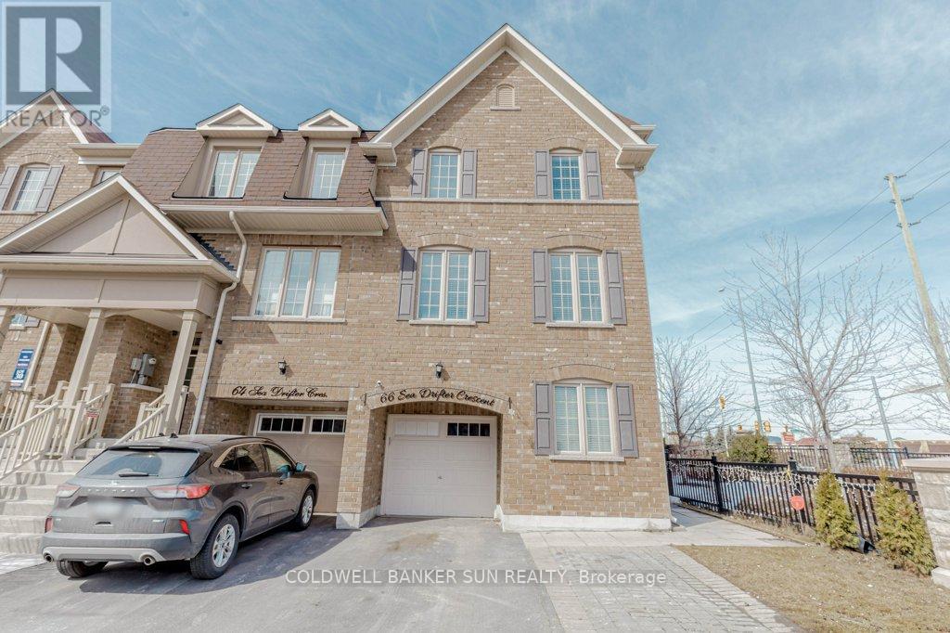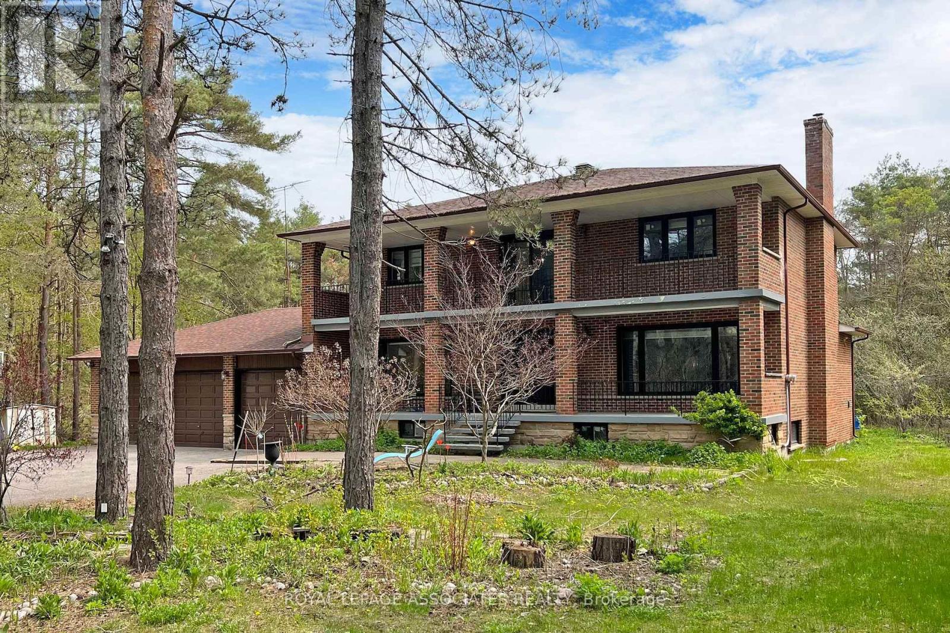80 Commando Court
Hamilton (Waterdown), Ontario
Tucked away on a quiet, highly sought-after court, this 9-foot ceiling, custom-built home is really a true gem. The main floor features a stunning open concept layout with a custom stone fireplace that adds warmth and elegance to the space. The kitchen boasts custom cabinetry, perfect for both functionality and style. All followed by the updated laundry room, featuring a brand-new washer, dryer(2024) and brand-new custom cabinetry(2024) for that bright and airy atmosphere. With four spacious bedrooms, plus a bedroom in the basement and 3.5 bathrooms, its perfect for comfortable family living. You'll love the custom-built closets and heated floors in the upstairs bathrooms, adding a touch of luxury throughout. Downstairs, the basement is an entertainer's dream. Featuring a custom wet bar, a pool table and a beautiful walk-out to your own backyard oasis. The outdoor space is something special, with luxury landscaping, custom outdoor lighting, composite decking, built-in barbecue and smoker, and a brand-new fiberglass saltwater pool (2023). After a refreshing swim, unwind in the hot tub or gather around the cozy firepit for evening gatherings. This home is designed for both relaxation and fun - whether you're hosting friends or just enjoying a quiet evening, inside or outside, there's never a dull moment here. This custom-built home truly has everything you need to live and entertain in style. RSA. (id:55499)
RE/MAX Escarpment Realty Inc.
502 - 2200 Lake Shore Boulevard W
Toronto (Mimico), Ontario
Popular 1 Bedroom + Den With Lakeview, 603 Sq Ft Modern Condo Apartment, Metro Supermarket And Shoppers Drug Mart Located On Ground Floor. Lots Of Visitor Parking. BMO Bank, TTC Bus In Front Of The Building, Steps To Humber Bay Park And Bus Stops. Easy Access To Highways, QEW. One Parking Spot And One Locker Included. (id:55499)
Exit Realty Hare (Peel)
11 Hillcrest Avenue
Brantford, Ontario
Welcome home to 11 Hillcrest Avenue, a gorgeous bungalow in the West end of Brantford, located on a quiet, mature street. This 3+1 bedroom, 2 full bathroom home has been renovated in neutral finishes and provides a beautiful in-law suite with a separate entrance. This home offers loads of curb appeal with a large driveway to fit 3+ cars. The front entrance boasts a beautiful open-concept space with neutral walls that will complement any design taste. The living room is bright and spacious and is located just steps from the eat-in kitchen with modern cabinetry and stainless-steel appliances. With 3 bedrooms on the same level and a 4-piece bathroom in between, this is perfect for a small or growing family. Make your way downstairs to find a completely separate in-law suite or income potential unit featuring a modern white kitchen with subway tile backsplash, a large living area, a 3-piece bathroom and a bedroom. The backyard offers a large spacious area to enjoy during warmer months and loads of privacy. This home is perfect for families looking for 2 homes in one, an investor or someone looking to live in one unit and rent out the other unit to assist with the mortgage. (id:55499)
Revel Realty Inc.
354 Monticello Avenue
Ottawa, Ontario
Flooring: Tile, Flooring: Hardwood, Price To Sell, No Front And Rear Neighbors And Back On To Park, Claridge Murray Model Single Home 28K Upgrades In Ottawa South Kanata Bridlewood Neighbourhood. It Boasts A Contemporary Design 2355 sqft Living Space Plus Additional Approx 700 sqft Finished Basement, 9ft Ceiling On Main Level & Second Level, Granite Countertops Throughout, Upgraded Carpets, Large Windows Reflecting The Latest Trends In Architectural Elegance. The Main Level Features Foyers, Large Windows, An Open Concept Kitchen, Spacious Family Room With Fireplace, Dining Room. The Second Floor Offers A Laundry Room, A Stunning Primary Bedroom With Large Floor Plan Complete With Sizable Walk-in Closet And 5PC Ensuite With Shower & Standing Tub, Three Additional Good Size Bedrooms And Family Bath. The Oversized Finished Rec Room In The Basement Is Ready For Your Entertainment. Some Pictures Are Virtually Staged. Seller Install Brand New Appliances At Closing. Next To Schools, Park & Shopping. (id:55499)
Homelife Maple Leaf Realty Ltd.
5761 Ironwood Street
Niagara Falls, Ontario
Stunning Raised Bungalow with over 3000 square feet of living space on an Oversized Lot Nestled on a spacious lot with an expansive driveway perfect for extra vehicles, this beautiful raised bungalow offers the ultimate blend of style and functionality. The main floor boasts an open concept layout, complemented by a separate family room, ideal for those seeking versatile living spaces. Two generously sized bedrooms and two full bathrooms ensure ample comfort and convenience. One of the standouts features of this property is its raised basement, which offers oversized windows, flooding the space with natural light. Uniquely, there are two separate entries to the home, providing flexibility and privacy. The basement itself is a haven, featuring three good-sized bedrooms, two full bathrooms, and an open concept kitchen, dining, and living area. This setup is perfect for multi-generational families or those needing additional living spaces. (id:55499)
Royal LePage Meadowtowne Realty
4 - 1784 Stone Church Road E
Hamilton (Hill Park), Ontario
Welcome to Cause & Effect, one of the hottest places in the city! This famous Kitchen & Bar is a landmark of Upper Stoney Creek, known for its amazing food, sleek bar, and massive patio. It is known to host amazing events for guests with its lounge and patio space being able to seat over 180 people, giving you tremendous business potential to capitalize on the great demand of small to middle size gatherings. Located in the middle of the Stoney Creek Power Centre, next to hwys, and surrounded by a residential community with 4 affluent and trendy apartment buildings coming up that will attract young professionals , you are in one of the most sought after locations for businesses in the city. If you have ambitious goals of owning your own business, this is the perfect opportunity for you! (id:55499)
RE/MAX Escarpment Realty Inc.
4695 Apple Blossom Circle
Mississauga (Creditview), Ontario
Stunning 4 Bedroom Home with Legal 1 Bedroom Walk-Out Basement in Mississauga's Desirable Credit view Area - Fully Renovated with Premium Finishes! Welcome to a luxurious, move-in-ready 3200+ Sqft home that has been completely renovated with impeccable attention to detail. This spacious home is the perfect blend of modern style and classic charm. Key Features: Enjoy ample space with 4 well-appointed Bedrooms on 2nd Floor perfect for a growing family or those who need extra space for guests or a home office. Modern Kitchen: The sleek, modern kitchen is designed for both functionality and elegance, featuring high-end appliances, custom cabinetry, and beautiful countertops. Premium Finishes Throughout: Every corner of this home has been thoughtfully renovated, featuring top-tier finishes, including beautiful flooring, designer lighting, and stylish fixtures. Fully Renovated bathrooms: All bathrooms have been meticulously updated with modern, high- end fixtures, including custom vanities, luxurious showers, and elegant tile work. Legal Basement Suite: A fully separate 1-bedroom walk-out legal basement apartment with its own private entrance, separate laundry, and all the comforts of a modern living space-perfect for private entrance, separate laundry, and all the comforts of a modern living space-perfect for rental income or extended family. Newly Landscaped Front and Backyard: The outdoor space has been carefully landscaped to provide a serene, low-maintenance retreat. Whether you're relaxing on the patio or enjoying the lush greenery, this backyard offers both beauty and privacy. Located in a quiet and family-friendly neighborhood, is just minutes away from top- rated schools, parks, shopping, and major highways, ensuring that you have away from top-rated schools, parks, shopping, and major hwy, ensuring that you have everything you need right at your doorstep. Book your showing today to experience all the incredible features this home has to offer. (id:55499)
Rexig Realty Investment Group Ltd.
501 - 160 Canon Jackson Drive
Toronto (Beechborough-Greenbrook), Ontario
Spacious, Modern 1 Bed+Den Condo With Parking And Locker In A Boutique-Style Mid-Rise Building. Featuring One Bedroom And Enclosed Den What Could Serve As A Private Office Or Kids Room. Large Terrace With Unobstructed City Views. Kitchen With Centre Island, Quartz Countertops, Backsplash, Stainless Steel Appliances. Convenient Laundry In Washroom. Steps To TTC, Parks, Shops. Easy Access To 401 **Parking And Locker Included! (id:55499)
Homelife/realty One Ltd.
1 - 3717 Lakeshore Boulevard W
Toronto (Long Branch), Ontario
Looking for AAA tenants only! Don't miss out. This clean and well-maintained apartment is close to everything. There's a grocery store, LCBO, and a dollar store across the street. Streetcar available 24/7. The Long Branch GO train is 5-minute walk. Humber College is 2 major blocks east - walk, bike, or drive in minutes. Lakeshore itself offers innumerable restaurants, cafes, bars, and more! You can walk to the lake from here and enjoy the view from the sandy beach at Marie Curtis Park. The property is managed by a professional property management company who are quick to respond and happy to help! Coin-operated laundry is just a few doors down. (id:55499)
Advisors Realty
89 - 5910 Greensboro Drive
Mississauga (Central Erin Mills), Ontario
Bright And Clean, End Unit, 2-Storey Townhouse, 3 Bedrooms And 2.5 Baths, Finished Basement, Located At Highly Rated Thomas Street Middle School, John Fraser And Gonzaga School Areas In Sought-After Central Erin Mills. Near All Amenities. Brand New B/I S/S Dishwasher. Easy Access To Hwy 401, 403, & 407. (id:55499)
Royal LePage Real Estate Services Ltd.
66 Sea Drifter Crescent
Brampton (Bram East), Ontario
Welcome To This Charming 3+1 Bedroom Freehold Townhouse in high demand area . This beautiful property features a spacious layout with a main floor offering generous living areas, including a cozy living room, bright kitchen, and dining area perfect for family gatherings.Walking distance to shopping. Hardwood flooring on main floor and matching staircase with iron pickets. Central air condition. Walkout Basement.Dont miss your chance to own this perfect family home. Schedule a viewing today! (id:55499)
Coldwell Banker Sun Realty
16671 Highway 48
Whitchurch-Stouffville, Ontario
Welcome to your own little piece of heaven! A long driveway leads you to this countryside home situated on a stunning private 5.31 acre parcel. Step inside and immediately notice the attention to detail throughout. It features a gorgeous renovated kitchen with B/I appliances, a large custom island and eat in kitchen, sure to impress the chef of the family. The adjoining living room enjoys panoramic views perfect for relaxing or entertaining. while large windows flood the space with natural light and offer incredible views of the picturesque property and surrounding countryside. Upstairs, you'll find four generously sized bedrooms,including a primary suite with B/I closet and a 4-piece ensuite. The finished lower level extends your living space with a rec room, laundry area, and ample storage/utility space. With three garage and parking for upto 15 vehicles, this property is ideal for a small business owner or contractor and an outbuilding add even more functionality to this exceptional property. Located close to excellent schools, expansive parks,equestrian facilities, fine dining, prestigious golf and country clubs, and within easy commuting distance to downtown Toronto this home truly has it all. If you're looking for country charm close to town, this is the home and property for you! Enjoy Easy Access to the Renowned Regional Forest Trails Just Minutes Away by Foot or Bike (id:55499)
Royal LePage Associates Realty




