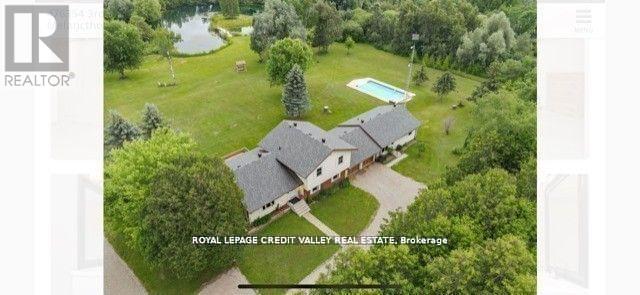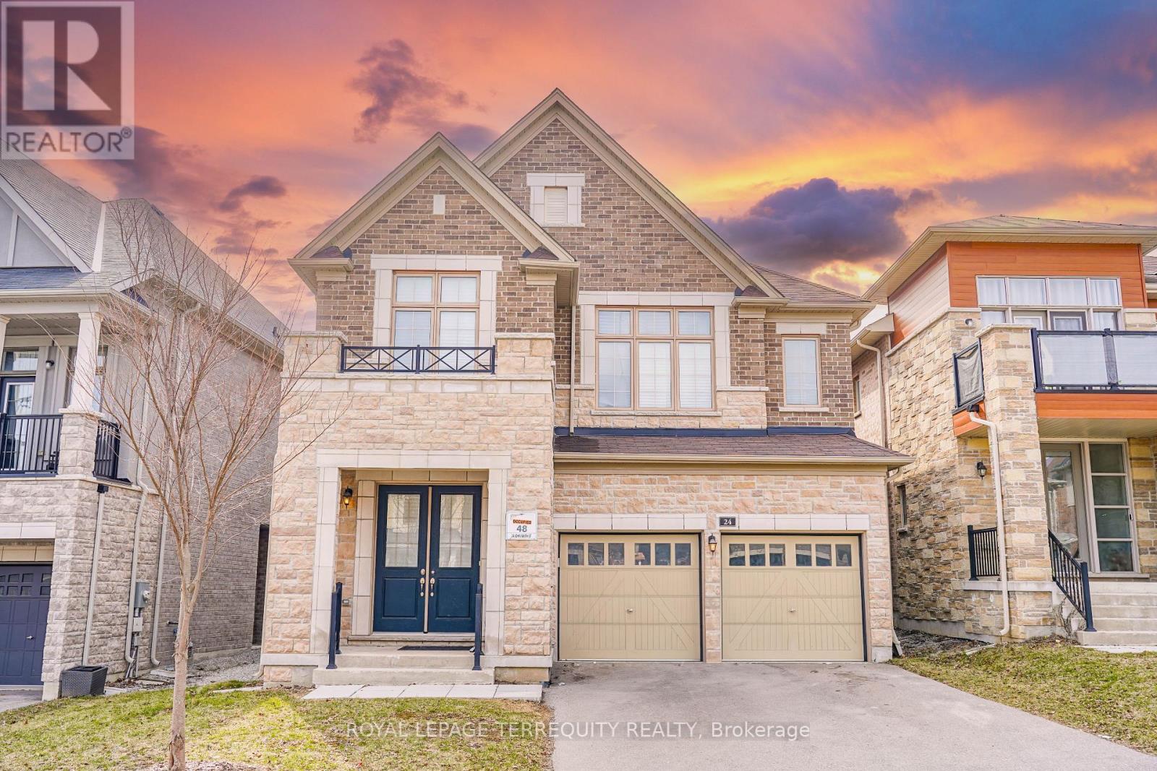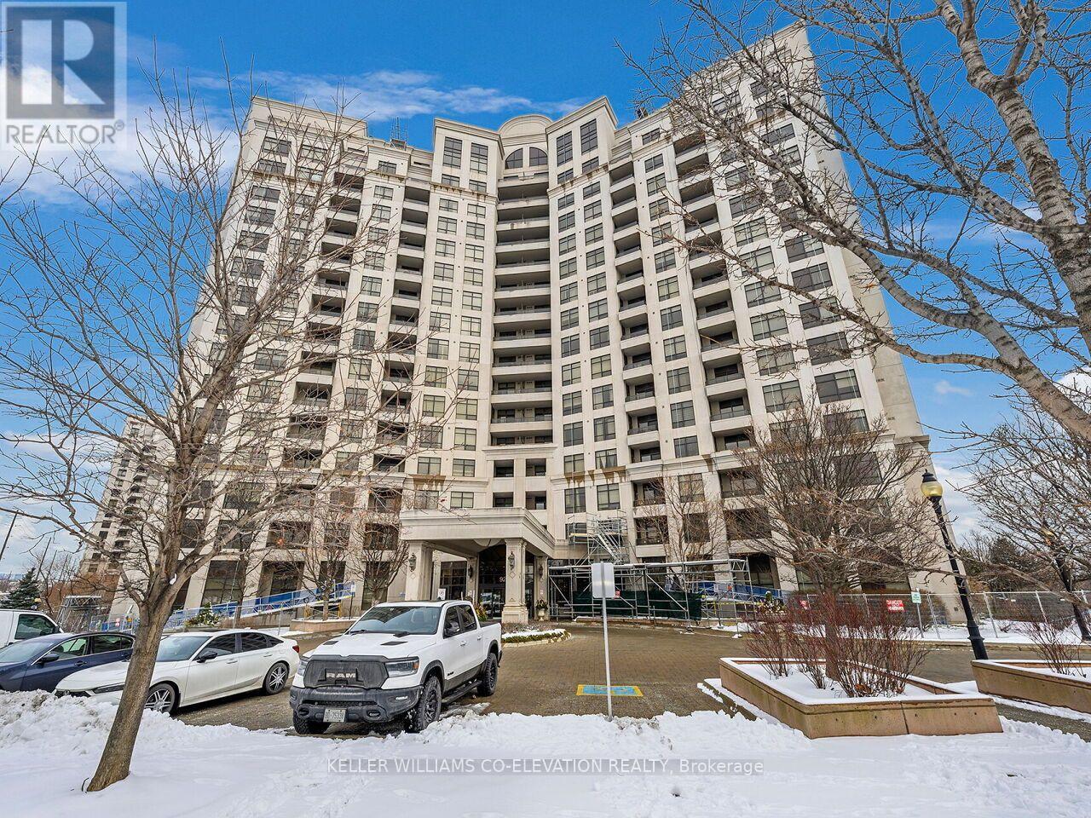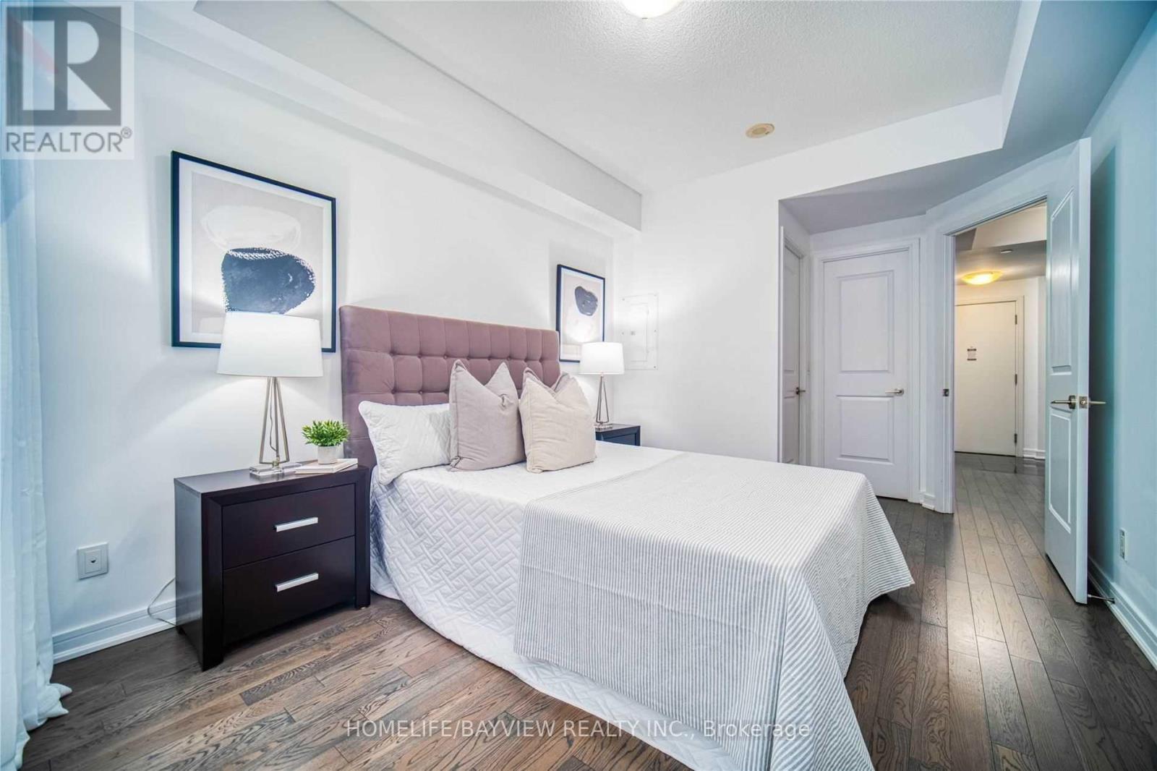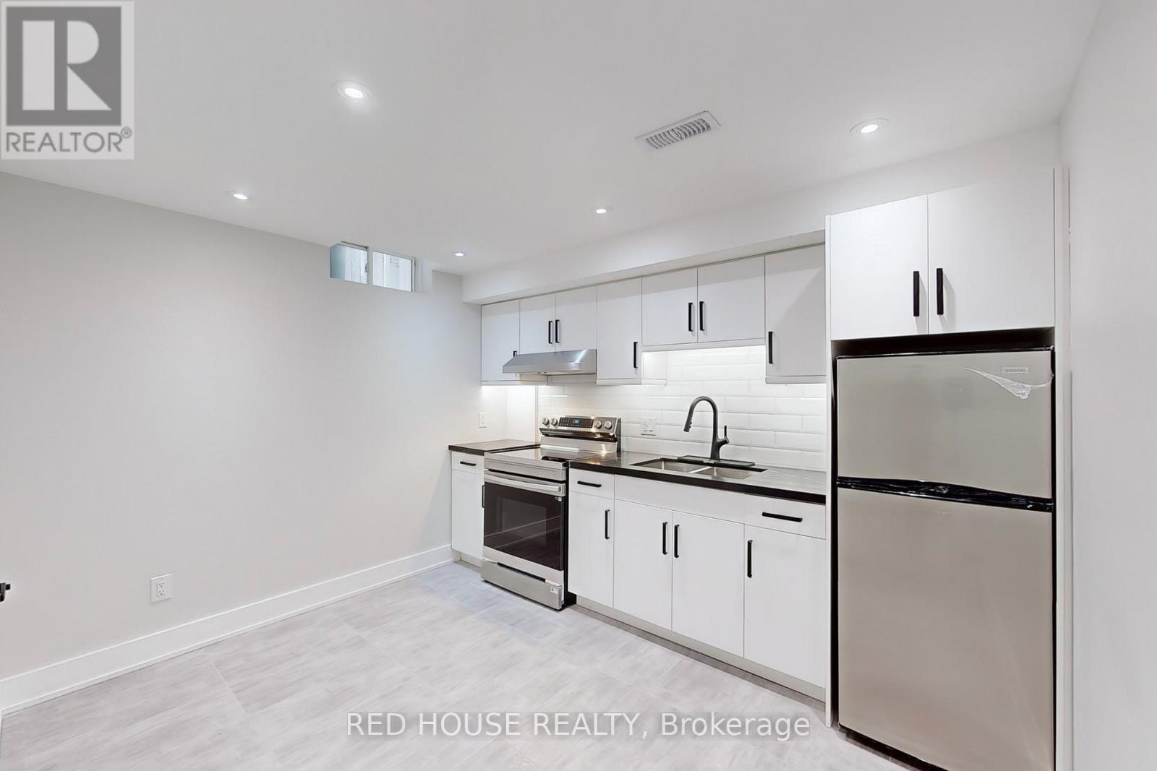1212 Glencairn Avenue
Toronto (Yorkdale-Glen Park), Ontario
Welcome to 1212 Glencairn, an Oversized and Incredible Yorkdale-Glen Park home that Excudes Pride of Ownership. Just waiting for your personal touch. featuring over 1900 sq. ft. on the main floor and upper level PLUS a finished basement with an eat in kitchen, spacious family room and gas fireplace. Crown moulding throughout the main and upper floors. Large principal rooms. Main floor living room, dining room and family room with fireplace, sliding door walkout from kitchen to a spacious deck (10 1/2 x 16 ft) and backyard, including a large garden shed (8 ft x 12 ft). Main floor 5 piece washroom. If you have family that wants to sleep on the main floor, one of the rooms can be converted to a main floor bedroom. Loads of storage throughout plus an oversized cantina. Separate side entrance to the basement or potential in-law suite. Private driveway that fits 6 cars plus a Detached garage. Incredible community including many luxury custom-built homes, modern and traditional. TTC at your doorstep. Walking distance to shopping, schools, parks and more. It's the one you've been waiting for and it's move-in ready. (id:55499)
RE/MAX West Realty Inc.
476345 3rd Line
Melancthon, Ontario
This Cottage Style House plus a second bungalow 1 bedroom complete house is Located just 1 Hour from Toronto With Exclusive 19.95 Acres, of privacy. Presents Forest with trails with pole lights , River Stream Goes Through The Property (Headwaters Of The Boyne River) on the south side PLUS 3 Large Ponds With A Bridge And Small Island And Fish In It,1 spring fed, second river stream supply and third one connected for all kinds of nature involved. Do you want to stage large parties ?? This is it OR Need large space with 2 shops? Large 49 Feet X 37 Feet Shop For 4 More Cars with your own tool/shop area and large mezzanine and self electrical panel and furnace ,concrete is thick for heavy vehicles and some gravel drainage Third structure for Extra Shop/Storage For Landscaping Equipment attached to large shop with newer front gate/door and metal sheeting as well. After work relax Rectangular Inground Swimming-Pool, Large Deck Walk Out From Main House Overlooking Your Peace Of Paradise. What Else, Security Cameras Allover Even Inside The Shop. Lots Of Walking Trails Through The Forest and Ponds With some more Light Posts To Walk At Night with kids or alone w/glass of wine. You Will Not See Your Neighbors At All As The Whole Front and all surroundings Of The Property Is Protected With Forest and Nature. Remember The Second Living Quarters, presents 1Bedroom House Full With eat-in Kitchen, Living-room overlooking and walkout to land, Dining-room with large window and large coat closet, Large Bedroom and walk-in closet plus 4 Pcs Bathroom and storage room with another electrical panel (this section is above ground) Walk Out To Your Own deck with endless views of the gardens. Stunning Sunrise scenery. Just an amazing property for large families, work from home or have it all for your-self JUST WOW. Only 2 Minutes to all stores in Shelburne, mechanics, gas stations, Highways, less than an hour to Wasaga Beach, centrally located nearby all but really private from everyone*EXTRAS (id:55499)
Royal LePage Credit Valley Real Estate
17 Clearcrest Avenue
Toronto (Newtonbrook East), Ontario
Prime Location! An incredible opportunity to personalize this spacious 4-bedroom, 6-bathroom 2-storey home in the sought-after Bayview/Steeles area. Featuring hardwood floors throughout the main and second levels no carpet! Elegant oak staircase, a cozy family room with a stone fireplace, and walk-out to a private backyard, fully fenced backyard with mature trees. Two bedrooms offer ensuite baths, including a generously sized primary suite with a 4-piece ensuite and walk-in closet. The partially finished basement includes two full bathrooms and is ready for your finishing touch. A rare find in a fantastic neighborhood do not miss this one! (id:55499)
Ipro Realty Ltd.
15 Neil Promenade
Caledon, Ontario
Welcome to this stunning sun- filled detached home offered in Caledon's newly built neighborhood. Fully upgraded home with 4 bedrooms and 4 bathrooms. Custom Kitchen with Porcelain Tiles/Quartz Countertop/Huge Island/ S/S Appliances, Hardwood Floor on Main & Upper Hallway. 9 FT Ceiling on Main Floor & 2nd Floor, Separate Living/Family Rooms, Oak Stairs with Iron Spindler, 3 Full Washroom on the 2nd Floor and Laundry is Conveniently located on the 2nd Floor. Legal Basement Apartment with 3 Bedrooms ,2 Full washrooms, Separate entrance & Separate Laundry . (id:55499)
RE/MAX Skyway Realty Inc.
3036 Sandy Acres Avenue
Severn (West Shore), Ontario
Modern 3-Bedroom Townhouse for Lease in Serenity Bay! Nestled just steps from the shores of Lake Couchiching. The main floor features an open-concept layout ideal for entertaining, a sleek kitchen with granite countertops and a walkout to the backyard deck. Upstairs, you'll find three bedrooms, including a primary suite complete with a walk-in closet and a luxurious ensuite with a separate tub and glass walk-in shower. Additional highlights include laundry in basement and all new stainless appliances, a main floor powder room, and an attached garage with inside entry. Located just 10 minutes from Orillia and with quick access to Highway 11, this is lakeside living with unbeatable convenience. (id:55499)
Real Broker Ontario Ltd.
24 John Smith Street
East Gwillimbury (Holland Landing), Ontario
Magnificent One-Of-A-Kind, Nestled In Center of Holland Landing Community With 46" Wide Lot, Tandem 3 Car Garage. $$$ Upgrade, This Beautiful Detached Home Offers Approx. 3147 Sq.Ft. A Spacious And Ideal Floorplan, Perfect For Entertaining Or Everyday Living, Extra High Ceiling, Smooth Ceiling, Upstairs You Will Find 3 Spacious Bedrooms All With Large Closets, 3 Full Baths, Luxurious Primary Bedroom With A Large Walk-in Closet And a 5pc Spa Like Ensuite Bath And Open Sitting Area Can Be Used As A Home Office. This Home Is Conveniently Located With Easy Access To The Hwy, Walking Trails, Schools, Parks And Local Amenities. (id:55499)
Royal LePage Terrequity Realty
1609 - 9225 Jane Street
Vaughan (Maple), Ontario
This Stunning 2 Bedroom + Den Unit is located in a Highly Desirable Neighbourhood in Vaughan. Experience the perfect blend of convenience and luxury at Bellaria. Spacious unit, 9 ft ceilings, large windows, gourmet kitchen with granite countertops, breakfast bar, and family sized dining area. A very functional layout with 2 full bathrooms, laundry room with a sink and extra storage. Features lots of Natural Light with Unobstructed views of Open Space and 20 Acres of Private Park & Walking Trails, surrounded by gardens, ponds and streams. A Gated Community with 24 hour Gate House Security & Concierge Service, Exercise Room, Party Room, Guest Suite, outdoor BBQ area, & Visitor Parking. Large Balcony is perfect for entertaining. This Is An Excellent Living Space For Those Downsizing Or Just Starting Out. Located minutes from great Amenities such as, Restaurants, Shops, Vaughan Mills Mall, Transit, Highway 400 & 407, Go Station, and much more. **Listing contains 3 virtually staged photos** (id:55499)
Keller Williams Co-Elevation Realty
19 - 455 Harry Walker Parkway S
Newmarket (Newmarket Industrial Park), Ontario
ELM Business Centre - Brand New Industrial Condos in Prime Newmarket Location. This state-of-the-art industrial condo is in shell condition and ready for finishing. Ideally located just off Highway 404 at Mulock Drive. Features large windows, a structural steel mezzanine, and 12' x 14' drive-in grade-level doors. This unit includes two owned parking spots (34 & 35), with ample additional parking on-site. Enjoy excellent signage opportunities and proximity to a wide range of nearby amenities. A standout opportunity to own in Newmarket's rapidly growing industrial hub. Motivated Seller, relocating out of the country. Please feel free to bring your offers. (id:55499)
RE/MAX Experts
515 - 9201 Yonge Street
Richmond Hill (Langstaff), Ontario
Great opportunity in the prestigious Beverly Hills Resort Residences. Bright open plan that lends to your decorating imagination. Spacious 9 foot ceilings and upgraded kitchen with granite countertops and stainless steel appliances, will make entertaining an enjoyable part of living here. This one bedroom plus den can easily be a two bedroom. You will love the clear Westerly view and exciting luxury amenities offered by the building, such as: 24hr Concierge, Indoor/Outdoor Pool, Huge Gym, Sauna and Hot Tub, Rooftop Patio, Party and Media Rooms and much more. Proximity to Hilcrest Mall, Library, the fun Wave Pool and Hospital, make this a perfect location. (id:55499)
Homelife/bayview Realty Inc.
Lower - 21 Dinsdale Drive
Vaughan (Vellore Village), Ontario
Be the first to live in this brand new, all inclusive 1 bedroom lower unit with ensuite laundry and parking included. Located in prime Vellore Village, in the heart of Woodbridge. Steps to schools, parks, Vaughan Mills Hwy 400, groceries, and public transit. Top of the line finishes, and large bedroom with lots of storage. Ideal for a single occupant or couple. (id:55499)
Red House Realty
Coach - 46 Glendennan Avenue
Markham (Cornell), Ontario
Welcome to this sun-filled 1-bedroom coach house, ideally situated in the sought-after Cornell Village community (16th Avenue & 9th Line). This charming coach house features a spacious living area with laminate flooring throughout, and a modern kitchen equipped with a fridge, stove, hood fan, and breakfast bar perfect for casual dining.Enjoy the comfort of a private 4-piece ensuite bathroom and the convenience of in-unit laundry.All utilities included electricity, gas, and water plus two outdoor parking spots. Located just steps from parks and public transit, and only a 10-minute drive to the GO Station for easy access to downtown Toronto. Perfect for any students taking residency at Markham & Stouffville Hospital! (id:55499)
RE/MAX Prime Properties
1210 - 4727 Sheppard Avenue E
Toronto (Agincourt South-Malvern West), Ontario
Bright And Spacious One-Bedroom Condo + Solarium, Perfect As A Second Bedroom Or Home Office. Enjoy A Walk-Out To Your Private Patio, An Eat-In Kitchen, Hardwood Floors, And A Large Utility Room With Laundry And Storage. The Bedroom Features A Generous Walk-In Closet. Top Notch Amenities Include 24/7 Concierge Service, Indoor And Outdoor Pools, A Sauna, Squash Court, Tennis Court, And More. Conveniently Located Just Steps From Transit, Shopping, And With Easy Access To Highway 401. (id:55499)
RE/MAX Community Realty Inc.


