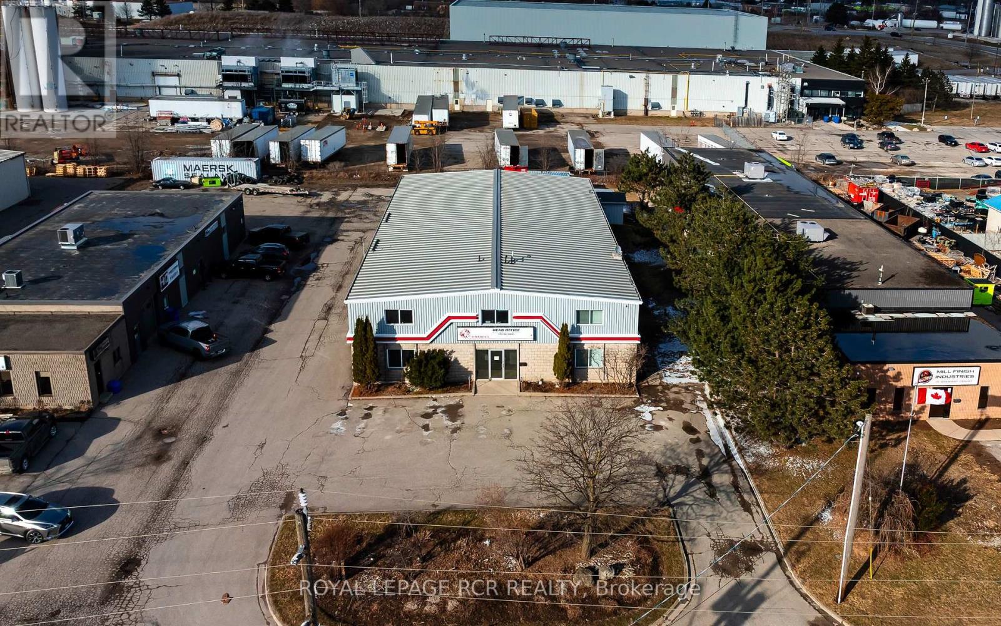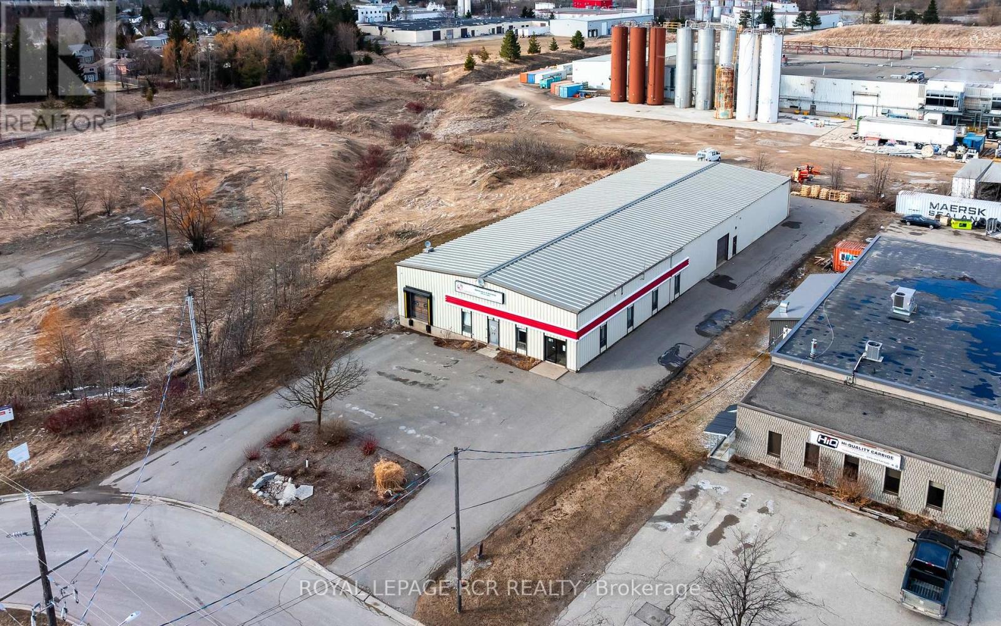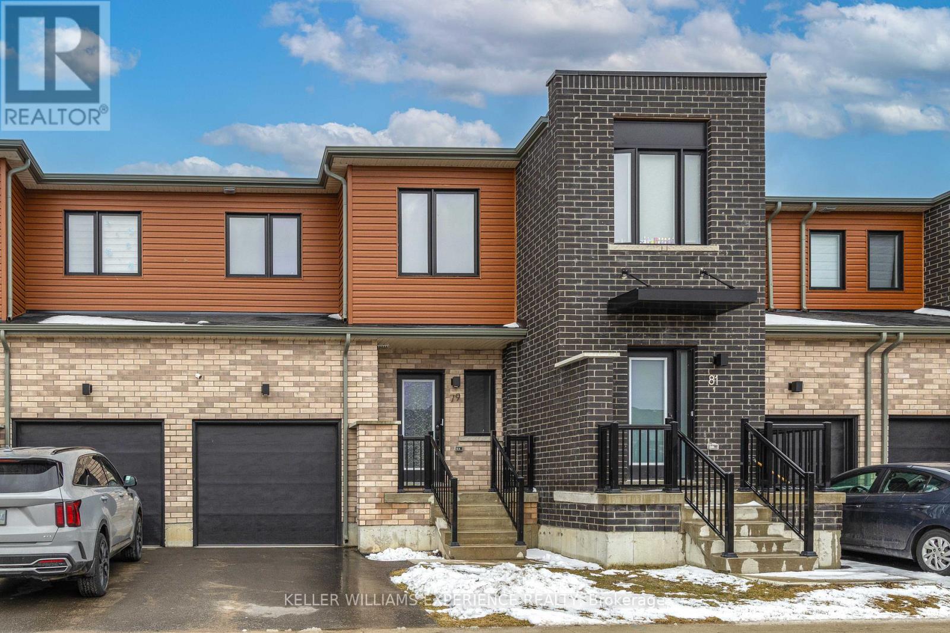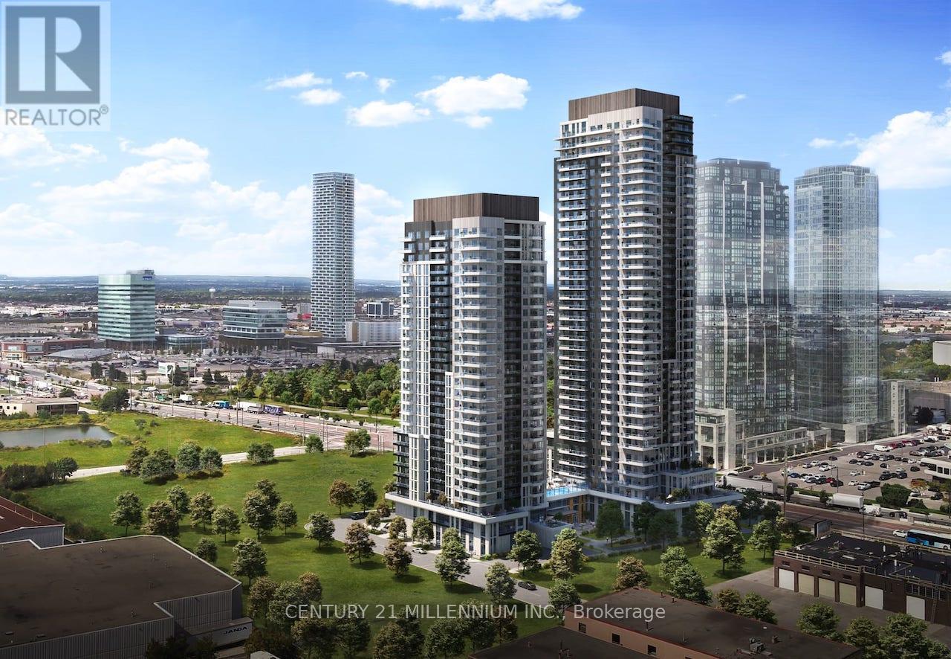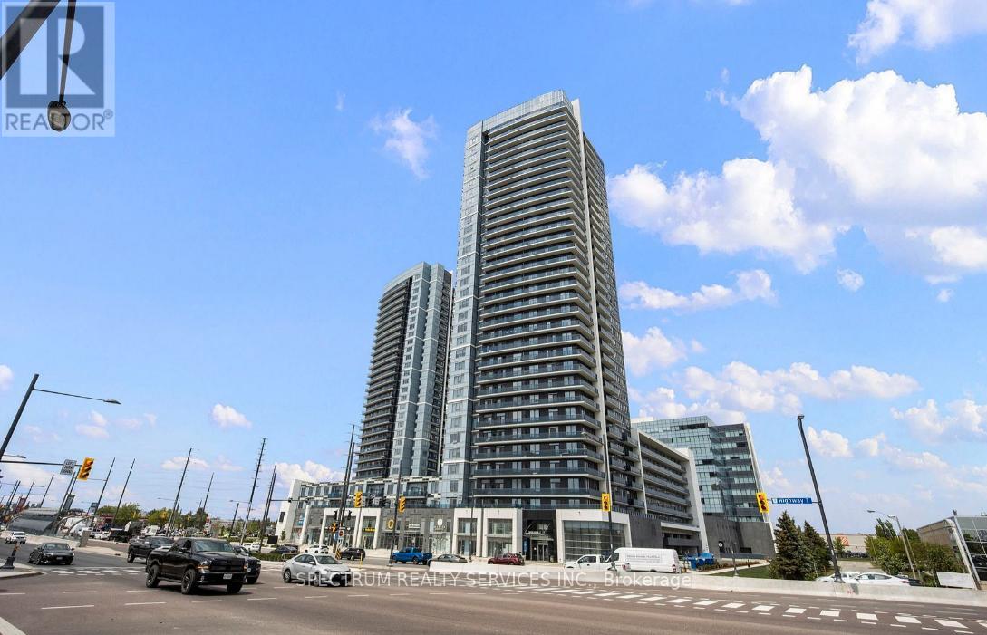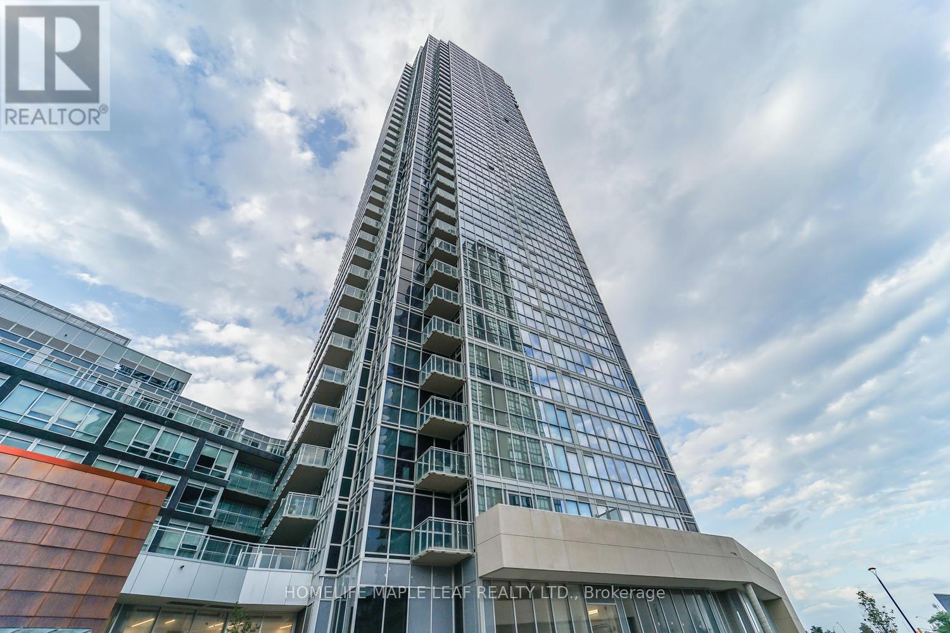17 Stewart Court
Orangeville, Ontario
17 Stewart Court is a 9,172 square foot industrial building located in Orangeville's west-end industrial park. Zoned M1, the property sits on a generous lot and supports a range of uses including manufacturing, warehousing, and service operations. The building offers approximately 85% industrial space and 15% office space, with an 18-foot clearance height and three drive-in doors - one 14-foot and two 10-foot. Front and rear units are separately metered, allowing for single or multi-tenant occupancy. The rear section includes firewalls built to current fire safety code. Town planning approval is in place for a future expansion, adding further potential. The building includes 600VAC, 3-phase power with a 200A main service and 100A rear service, each separately metered for single or multi-tenant use. With its functional layout, compliant construction, and growth opportunity, 17 Stewart Court is a practical option in Orangeville's industrial market. (id:55499)
Royal LePage Rcr Realty
21 Stewart Court
Orangeville, Ontario
Located in Orangeville's west-end industrial sector, 21 Stewart Court is a 11,460 square foot M1-zoned facility on just over half an acre. The space includes approximately 15% office and 85% industrial area, offering a functional layout suited to manufacturing, warehousing, and light industrial use. The building features one dock-level door at the front and two truck-level doors - one 14 foot and one 10 foot with a 16-foot clearance height. The building is equipped with 600VAC, 3-phase power with a 400A main service, supporting heavy-duty equipment and industrial operations. Positioned in a well-developed industrial park with access to major transportation routes, this property is ideal for businesses needing a reliable and efficient operational base. (id:55499)
Royal LePage Rcr Realty
15 Carlton Drive
Orangeville, Ontario
2 Minute Walk To The Splash Pad! Get Ready To Enjoy Summer In This Beautiful 4 Bedroom, 2 Bathroom Semi Detached Home With Parking For 3 Cars! Updates Include: Flooring Liv / Din Area (2022), Main Floor Freshly Painted (2022), Upper Level Bathroom (2022), Lower Level Recreation Room (2022), Eavestrough (2022), Front Door & Side Door (2022), A/C (2021), Plumbing (2020), Roof (2017), All Windows except Basement (2024), Sliding Door to Backyard in Kitchen (2024). Eat-In Kitchen Area Has A Walk-Out To The Fully Fenced Backyard Perfect For Summer BBQing / Entertaining. Plenty Of Natural Light Flows Through The Large Window In The Living Room Area Which Overlooks The Front Yard - Dining Area Is Combined With The Living Area. Spacious Primary Bedroom Located On The Upper Level With Walk-In Closet. 3 Other Bedrooms And A 4 Piece Bath Complete The Upper Level. Lower Level Has A Finished Recreation Room, Storage / Furnace Area And Laundry Area. Close To Splash Pad, Schools, Day Care, Parks, Public Transportation And Much More! (id:55499)
Ipro Realty Ltd.
A221 - 3210 Dakota Common
Burlington (Alton), Ontario
Welcome to the unit A221 in a newer condo building in the heart of Burlington with excellent connectivity. The unit has a two-bedroom and 2 washrooms apartment with a very practical and friendly layout that adds so much of convenience. This unit has a stainless steel fridge, stove, dishwasher, built-in microwave, quartz counters, laminate floors & in-suite stackable washer and dryer. The covered 81 Sq. Ft balcony is a perfect place to enjoy the outdoor views and have a fresh breath of air whenever required. This unit in Valera Condos offers a bouquet of premium amenities, including a rooftop outdoor pool coupled with a BBQ area, a state-of-the-art gym, a serene yoga room, sauna/steam room, a versatile party/meeting room, and 24-hour concierge service with dedicated security. This pet-friendly building is situated in one of Burlingtons most sought-after neighborhoods, surrounded by top-rated schools, and is just minutes away from shopping, dining, public transit, and major highways. (id:55499)
Century 21 Realty Centre
570 Silver Birch Drive
Tiny, Ontario
Nestled on a stunning 1.38-acre lot in the prestigious Tiny Township, this exceptional1,800 sq ft bungalow offers a rare opportunity to own 100feet of direct waterfront frontage along the serene shores of Georgian Bay. Boasting breathtaking views of the bay, this home captures the beauty of magical sunsets, creating a perfect retreat in an exclusive neighborhood. Designed for both beauty and functionality, the home features timeless brick and stone construction, complemented by a durable metal roof. The attached two-car garage provides ample storage, while generous parking ensures convenience for guests. Ideally located near hiking trails, the natural beauty of Awenda Provincial Park, vibrant towns of Pentanguishene and Midland. unparalleled location and immaculate exterior, this is a rare fnd for those seeking tranquility and waterfront living at its fnest. (id:55499)
The Agency
79 Gateland Drive
Barrie (Painswick South), Ontario
Stunning Newly Built FREEHOLD Townhouse! This modern home boasts 3 spacious bedrooms, 3.5 bathrooms, and a sleek kitchen with luxurious granite countertops and high-end stainless steel appliances. Enjoy upgraded flooring throughout and high ceilings that enhance the home's open, airy feel. The large primary bedroom feature walk-in closet, providing ample storage space.Convenience is key with an attached garage offering direct access to the home. The fully finished basement includes a full bathroom and a versatile den, perfect for extra living space or a home office.For First-Time Buyers & Investors, this home is located just minutes from the Yonge GO Transit Station, steps from a bus stop, and close to waterfront parks, schools, major highways, and shopping plazas. A perfect blend of style, space, and convenience awaits you! (id:55499)
Keller Williams Experience Realty
426 - 2651 Highway 7 Road
Vaughan (Concord), Ontario
Step into luxury with this sleek, This 2-bedroom, 2-bathroom gem offers 776 sq. ft. of sophisticated living space. Discover upscale elegance with high-end finishes throughout the unit and building. Enjoy stylish appliances, a gourmet kitchen, and easy access to top schools, lush parks, trendy restaurants, shops, and entertainment. Unbeatable location! Just steps from the TTC Line 1 Subway Extension, Vaughan Metropolitan Centre, and Bus Terminal. Commuters will love the strategic access to Highways 400 & 407. Plus, York University is only two subway stops away or a quick 10-minute drive. Your luxury lifestyle starts here! Dont miss this prime opportunity to live, work, and play in one of Vaughan's most exciting communities. (id:55499)
Century 21 Millennium Inc.
509 - 3600 Highway 7
Vaughan (Vaughan Corporate Centre), Ontario
Step into this beautifully designed one-bedroom + den suite, offering 656 sq. ft. of stylish living space with soaring 9' ceilings. Featuring elegant flooring throughout, sleek stainless steel appliances, granite countertops, California shutters, and an upgraded spa-like shower, this unit effortlessly blends comfort and sophistication. Kitchen Countertop and Cabinetry Upgrade. W/O To Private West-Facing Balcony. Enjoy breathtaking views from your private terrace, perfect for relaxing or entertaining. Located in a vibrant community with convenient access to the TTC, the subway, major highways, shopping, dining, entertainment, and more, everything you need is just moments away. Building Amenities Include An Indoor Pool, Sauna, Gym, Party Room & Outdoor Rooftop Terrace, Which Includes A SS Fridge & Dishwasher, SS Microwave, Std Washer/Dryer. Don't miss the opportunity to live in one of the area's most desirable buildings! (id:55499)
Spectrum Realty Services Inc.
710 - 4800 Highway 7 Avenue
Vaughan (East Woodbridge), Ontario
WELCOME TO CONDO AVENUE ON 7, CONCIERGE, GYM, PARTY ROOM, OUTDOOR POOL ON TERRACE, OPEN CONCEPT, S/S APPLIANCES, WASHER/DRYER, BLACKSPLASH, GRANITE COUNTERTOP, SOUTH FACING, LARGE BALCONY, WINDOW COVERINGS, PARKING SPOT & LOCKER. (id:55499)
Royal LePage Premium One Realty
165 Roy Harper Avenue
Aurora, Ontario
Beautiful family home with walk-out basement on premium ravine pie-shaped lot widening to 50'at back, with south exposure offering much natural sunlight. Fully fenced for privacy. Spacious Designer white kitchen w/quartz counters/extra large centre island with sink/extra cabinets, pot drawers, under valence lighting Breakfast area with walkout to upgraded and enlarged deck for BBQ, coffee/tea/and family gatherings. Folding California shuttered doors open to a beautiful view. Master Ensuite has extra large glass shower; quartz counter with two sinks, X-large walk-in closet in MB..All bdrms have good closet space...Many Upgrades include: Pot lights, coffered ceiling DR, MBR, hardwood staircase with iron stair railing, California shutters throughout, air conditioning , auto garage door opener, extensive attractive interlocking at front of the house. Deck- TREX composite flooring, no maintenance, glass railing Lower level patio added with interlocking brick. Basement is roughed in for bathroom, offers potential for in-law suite, with walk-out and easy access to side gate.| Location! Location! Location! WALK TO NEW WHISPERING PINES PUBLIC SCHOOL, AND LARGE FAMILY PARK!CONVENIENT TO SHOPPING, RESTAURANTS, RECREATIONAL FACILITIES (id:55499)
RE/MAX Hallmark Realty Ltd.
3307 - 2908 Highway 7 Road
Vaughan (Concord), Ontario
New Spacious Unit At High Floor (33 Rd Floor). 2 Bedrooms, LArge master Br W/Ensuite Bathroom. Upgraded Kitchen, 2 Full Bathrooms. Laminate Floor Throughout. Steps To Vaughan Metropolitan Centre & Subway Station, Close To Hwy 400, 407, Restaurant, Groceries, Shopping, Etc. Gorgeous Suite Offers 9 Ft Ceilings, Floor To Ceiling Windows. Nice balcony W/A Beautiful View. Close To York University, Vaughan Mills, For showing 2 hr notice require, Tenant occupied. (id:55499)
Homelife Maple Leaf Realty Ltd.
A1326 - 8119 Birchmount Road
Markham (Unionville), Ontario
LIVE ELEVATED AT GALLERY SQUARE | RARE EV PARKING | SUNSET VIEW | HIGH FLOOR | LOCKER ON SAME FLOOR! ----------- Experience upscale living in the heart of Downtown Markham with this beautifully upgraded condo on a high floor, offering unobstructed west-facing views and stunning sunsets. The thoughtfully designed layout features 9 ceilings, two full bathrooms, and a versatile enclosed den with French doors ideal as a home office or guest suite.The sleek kitchen showcases integrated panelled appliances, quartz countertops, a striking glass tile backsplash, and a black glass cooktop with built-in oven and microwave. The open-concept living and dining space is bright and inviting, enhanced by designer light fixtures and custom window coverings. Step out onto your private balcony and take in glowing sunset views your front-row seat to Markhams skyline.This unit includes a rare EV parking spot and a private locker on the same floor offering exceptional convenience and practicality. No more elevator trips to storage locker!Gallery Square boasts premium amenities: 24-hour concierge, fully equipped gym, rooftop terrace, party room, games lounge, and more.Located in a vibrant, walkable neighbourhood, you're just steps from the newly opened York University Markham Campus, Cineplex, Whole Foods, and countless restaurants, shops, and cafés. Also nearby: Bill Crothers Secondary School, Markham YMCA, and the Markham Pan Am Centre perfect for students, professionals, and active lifestyles. Quick access to VIVA Transit, GO Transit, Hwy 407/404, and downtown Toronto. Dont miss your chance to live in one of Markham's most sought-after communities a perfect blend of convenience, comfort, and future-ready features. (id:55499)
Right At Home Realty

