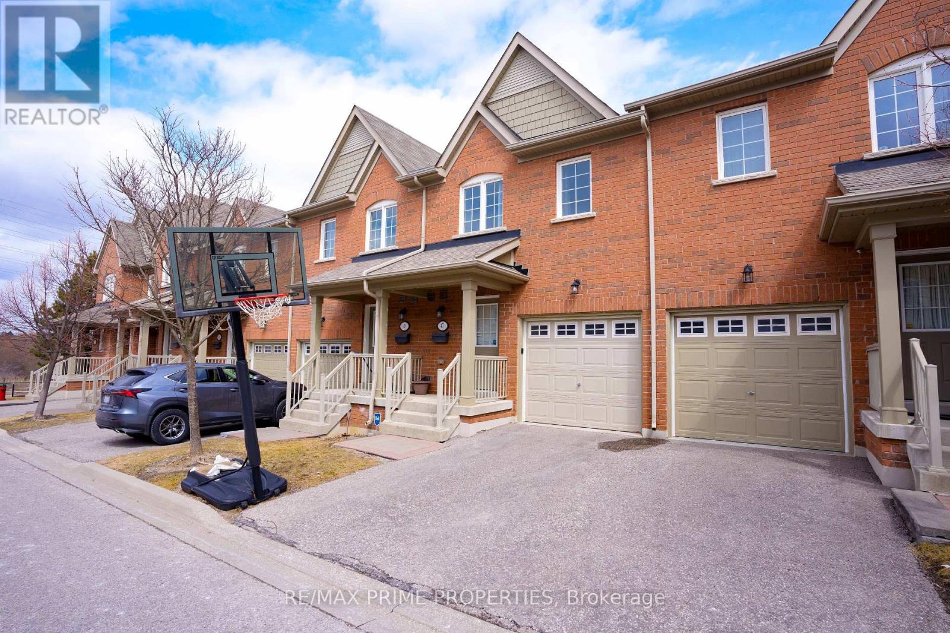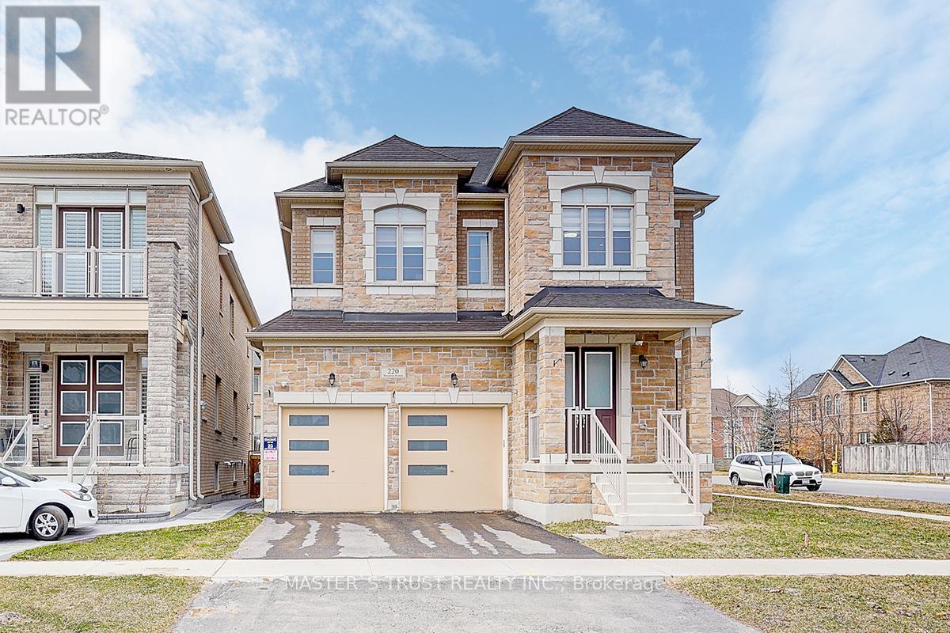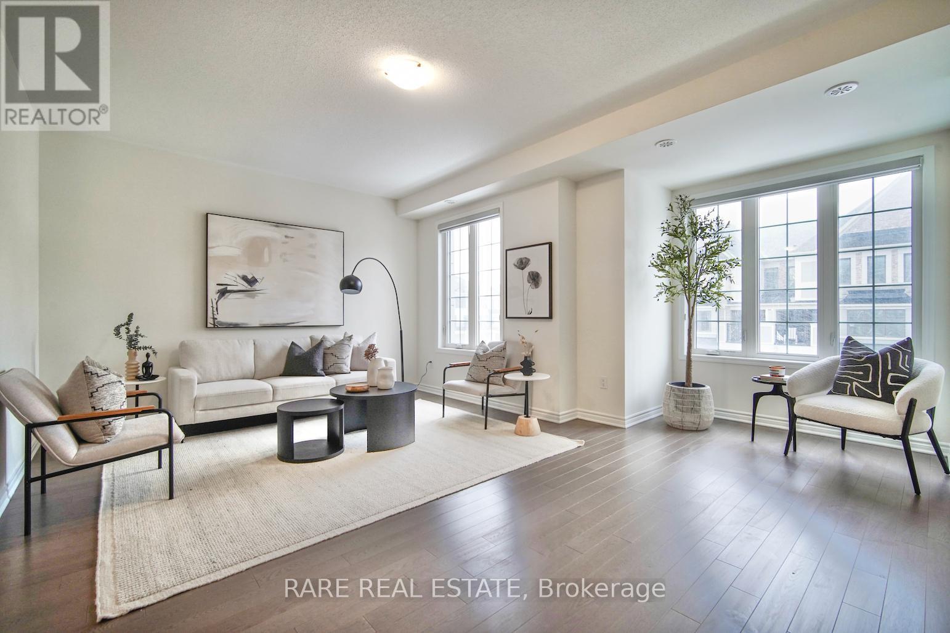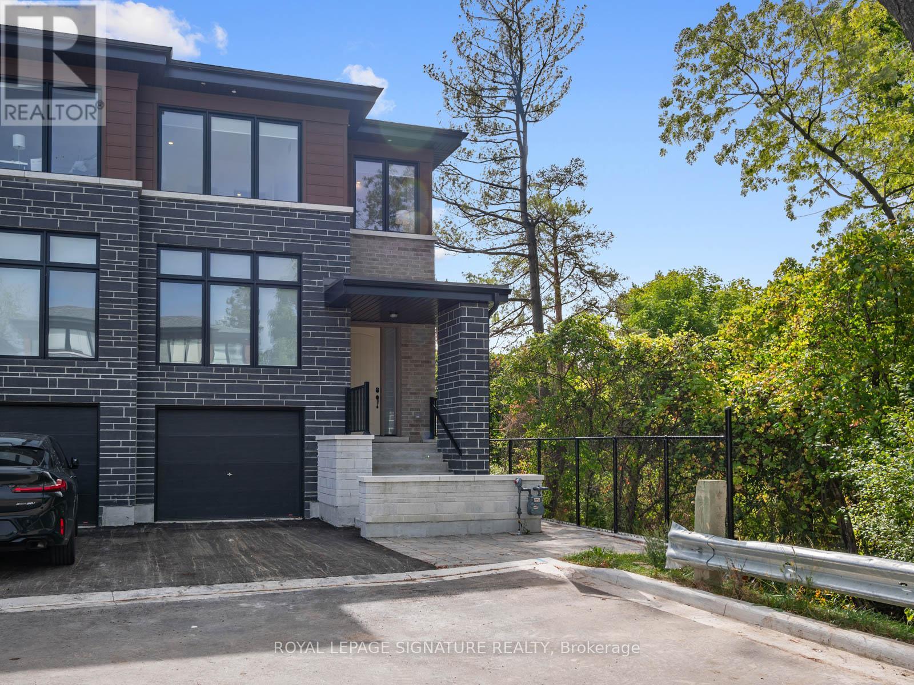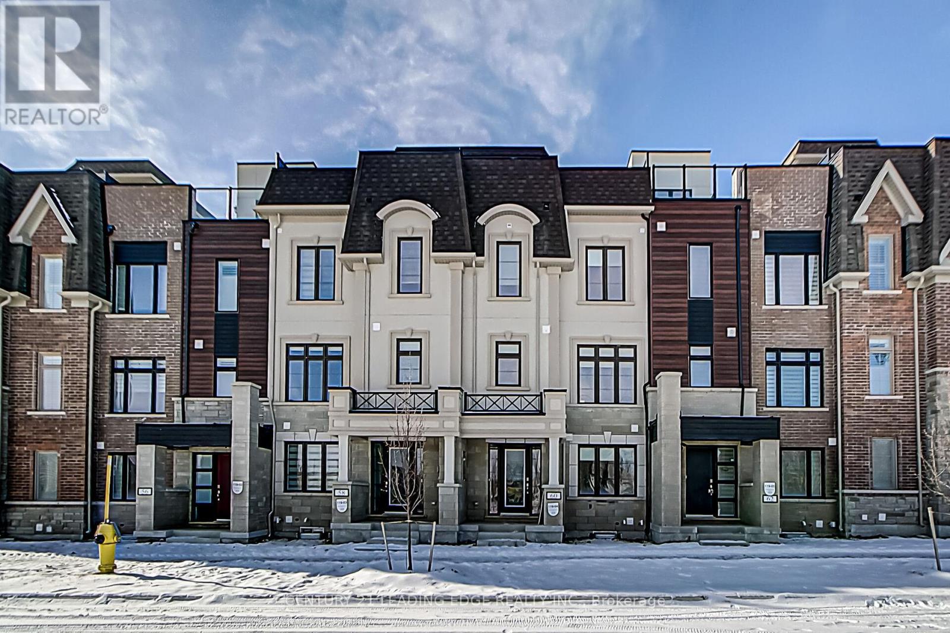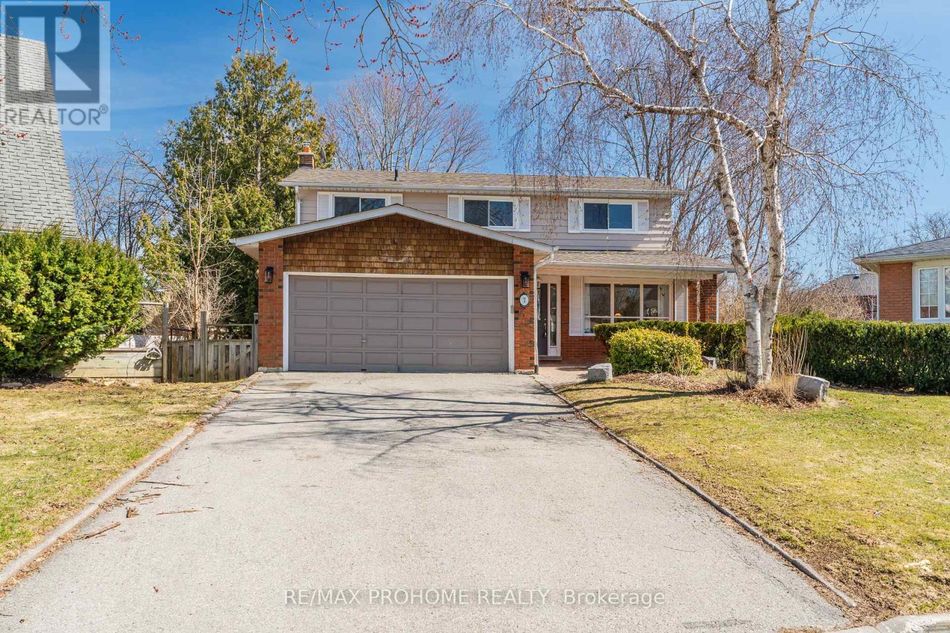47 Edwin Pearson Street
Aurora, Ontario
Whether you're upsizing, downsizing, or buying your first home, this place has everything you need! This beautifully maintained townhouse offers the perfect blend of modern living and small-town charm. Bright and spacious open-concept main floor, perfect for entertaining or cozy family evenings. The sleek kitchen features contemporary finishes, ample storage, and a seamless flow into the living area. 3 large bdrms including a serene primary suite with an esuite and W/I closet. The walk-out basement adds even more living space, perfect for a family room, home office, or guest area. Large fenced in backyard perfect for warm summer nights. This home is located in one of Auroras most family-friendly neighborhoods. With great schools nearby, parks just around the corner, and everything you need within a short drive, its a fantastic spot for anyone looking to settle into a great community. (id:55499)
RE/MAX Prime Properties
RE/MAX Prime Properties - Unique Group
84 Noble Drive
Bradford West Gwillimbury (Bradford), Ontario
Beautifully maintained, move-in ready semi-detached home, featuring spacious 2-car garage and open concept living. Situated on a desirable extra wide lot, the property offers a fully finished basement and thoughtfully upgraded throughout: stunning hardwood floors , custom light fixtures, kitchen pot lights and under-cabinet lighting. The bright, open-concept layout boasts 3 generously sized bedrooms, including primary retreat complete with 5-piece ensuite and large walk-in closet. Walk out to your large private backyard oasis, featuring new grass and fencing, perfect for entertaining or quiet relaxation. Located just minutes from library, leisure centre and nearby parks. Don't miss this opportunity! (id:55499)
Keller Williams Empowered Realty
363 Mill Street
Essa (Angus), Ontario
THIS COMPLETELY UPDATED CHARMING BUNGALOW IS LOCATED JUST 20 MINUTES TO BARRIE, AND 10 MINUTES TO BASE BORDEN. THIS IS THE PERFECT STARTER HOME. Inside, you will find an open-concept living/family/Kitchen area. The main floor also has 3 large bedrooms. Shopping, restaurants, schools, the Angus Recreation Centre, and Essa Public Library are all at your fingertips. Set on a large 60x 150 ft lot, the private, fully fenced backyard includes a garden shed. ideal for hosting gatherings, gardening, or letting pets roam freely. The driveway will accommodate parking for up to four vehicles. (id:55499)
Coldwell Banker Ronan Realty
220 Wesmina Avenue
Whitchurch-Stouffville (Stouffville), Ontario
Welcome To This Stunning Upgraded 3,152 Sqft Starlane Home. Residence In The Heart Of Stouffville In A Family-Friendly Area; Boasting 10ft ceilings on Main Level, 9ft ceilings on Second. Big Windows with the Cold Room In The Basement (Appx 9 Ft ); Spacious And Bright Living Room Featuring Large Windows; An Office on Main floor Can be the Fifth Bedroom. Over $280k On Upgrades; Comprehensive Smart Home Automation; 8 Point Exterior Security Camera System; 200 Amp Panel. Elegant Living Space Showcasing ; A Classic Fireplace; Hardwood floors throughout, Smooth Ceiling, Tons of the Pot Lights , Crown moulding. A Chefs Dream Upgraded Kitchen with Quartzite Countertops, Backsplash, Oversized Centre Island, High Standards Cupboard & Brand-Name Stainless Steel Appliances; Custom Made Zebra Window Blinds; The Primary Bedroom Features Large Windows For Plenty Of Natural Light, 6-Piece Ensuite & An Enormous Walk-In Closet. Minutes from Trendy Downtown Stouffville, Schools, Shopping, Restaurants, Golf, Parks, GO Station, Hwy 407 & 404, And Much More. Exclusive Benefit: Value Appx $50k Luxury Furnishings Package Include. Move- in Condition. The Ideal Family Home with the Perfect Blend of Luxury and Comfort. This Is The One You Have Been Waiting For! Dont Miss It! Must See! (id:55499)
Master's Trust Realty Inc.
73 Casely Avenue
Richmond Hill, Ontario
Make a case for 73 Casely Avenue, a stunning 4-bedroom, 4-bathroom townhouse in the sought-after Richmond Green community. This modern home features 9-ft ceilings on the main floor, an open-concept layout, and a sleek kitchen with quartz countertops and stainless steel appliances. The dining area opens to a private deck, perfect for entertaining. Additional highlights include a first floor in-law suite with a walk-in closet and ensuite, a double-car built-in garage with direct access, and an extra driveway spot for a total of 3 cars. Located near Richmond Green Park, top schools, Costco, shops, GO Station and Highway 404, this home offers the perfect blend of comfort and accessibility. (id:55499)
Rare Real Estate
462 Haines Street
New Tecumseth (Beeton), Ontario
Dreaming of extra space, privacy, and nature right in your backyard? This stunning family home sits on a generous corner lot and backs onto serene crown land so no rear neighbours! With plenty of room to grow, entertain, and relax your perfect family home is waiting. This 3-bedroom, 3-bathroom detached home located in a desirable Beeton neighborhood is full of potential. With solid bones and a fantastic layout, its the perfect opportunity if you are looking to add small personal touches to create your dream home. The large deck is another standout feature, offering endless possibilities for outdoor enjoyment. You can keep it enclosed or remove some of the addition to have a more open deck space allowing you to design your own backyard retreat. The extended interlock driveway allows for additional parking and easy maintenance all year round. The home is carpet-free and painted in neutral colors, providing a blank canvas for personal customization. Thoughtful upgrades, including enhancements to the kitchen, bathrooms, and stairs, have been made to maximize storage and highlight the homes true value. Featuring a finished basement providing an additional living space that can be used as a recreation room or guest suite. With some small improvements and adding a side door this can open the opportunity for secondary basement living. Many upgrades have been completed over the last few years including a new roof (2023) and new owned hot water tank (2023). This home has it all!! Close to schools, parks, local amenities and highways. Book a showing and see the possibilities for yourself. (id:55499)
RE/MAX Ultimate Realty Inc.
25 William Shearn Crescent
Markham (Angus Glen), Ontario
Stunning Sun Filled 3 Br With 3 En-suite Bathrooms Townhouse At Union Village Built by Minto. Located at Angus Glen. Bright & Spacious! Double Garage! An Open-Concept Kitchen With Quartz Countertops. Ceramic Backsplash! Hardwood Flooring &9' Flat Ceiling on Main Living Floor! Large Windows In Every Room. Oak Staircase W Iron Pickets! Ultra Modern Finishes and Elegant Colour Selection! Functional Layout No Wasted Space. Spacious Roof Top Terrace For Entertainment and Relaxation! Steps Away From Top-Ranked Schools, Community Centers, Libraries, Golf Courses, Parks, And Major Highways Such As The 404/407. Public Transit Is Easily Accessible. (id:55499)
Homelife Landmark Realty Inc.
57 Drover Circle
Whitchurch-Stouffville (Stouffville), Ontario
Welcome to 57 Drover Circle, a stunning executive townhome that is a rare & true move in ready townhome. This 3 Bedroom,4 Bathroom home boasts almost 2400 sq ft with a large family room that leads to the backyard. The open-concept main floor is thoughtfully designed and flooded with natural light through its beautiful floor-to-ceiling windows and pot lights throughout .At the heart of the home, you will immediately notice a completely renovated chef's kitchen with quartz countertops, premium finishes, stainless steel appliances and a walk-out balcony. You will also find beautiful brand new wide plank upgraded flooring throughout the home. On the 3rd floor you will find 3 spacious bedrooms, including a Primary Bedroom complete with a walk-in closet, 3 piece ensuite. The 3rd floor also has an additional 3-piece bathroom to complement the additional bedrooms and the convenience of the upstairs laundry room. The ground floor has a flex space that can serve as an additional bedroom,home office or gym and is complete with a 2-piece bathroom. Located in a vibrant community near parks, schools, and all of Stouffville's amenities, this home blends style, function, and convenience. This home truly has it all. (id:55499)
Royal LePage Signature Realty
9 Direzze Court W
Richmond Hill (Mill Pond), Ontario
Welcome To 9 Direzze Crt, A Stunning 2-Story, 1-Year-New Semi-Detached Home In The Heart Of Highly Sought-After Mill Pond. Built With Quality And Craftmanship, This Home Features Over $300K Of Builder Upgrades, A Rare Find! Step Into The Living Room, With Soaring Ceilings And Floor-To-Ceiling Windows Flood The Space With Natural Light. Beautiful Engineered Hardwood Flows Seamlessly Throughout, Elegance And Comfort. The Open-Concept Dining Area Is Perfect For Hosting Large Gatherings, While The Gourmet Kitchen Will Impress Any Chef. Featuring Sleek Quartz Countertops, Waterfall Center Island, Stainless Steel Appliances, And Ample Cabinet Space, This Kitchen Truly Has It All. The Spacious Family Room Showcases A Stylish Entertainment Unit With Floating Shelves And Built-In Cabinetry, All Bathed In Natural Light From More Large Windows, Perfect For Relaxing With Family Or Entertaining. Ascend The Oak Staircase with Sleek Glass Railings to the Second Floor To The Luxurious Primary Bedroom Retreat Complete With A Spacious Walk-In Closet And A Lavish 6-Piece Ensuite, Featuring Double Vanity, A Soaker Tub, And A Glass Shower. Three Additional Generously Sized Bedrooms, All With Large Windows And Ample Closet Space, Provide Comfort For The Entire Family. The Second-Floor Laundry Room, With Built-In Shelving And Countertop Space, Offers Added Convenience. The Fully Finished Basement Continues To Impress With A Large Recreation Room With A Separate Entrance Walkout To The Backyard, 2nd Kitchen, An Additional Bedroom & A 4-Piece Bath, Offering Versatile Living Options, Perfect For In-Law Or Nanny Suite, Or To Accommodate Visitors! Take A Short Walk Or Drive To Bathurst For A Wealth Of Amenities Including Public Transit, Shopping And Restaurants. Top-Rated Private And Public Schools Are Nearby, Making This An Ideal Location For Families. Explore The Outdoors With Mill Pond, Playgrounds, And Scenic Trails Right At Your Doorstep. (id:55499)
Royal LePage Signature Realty
60 Guardhouse Crescent
Markham (Angus Glen), Ontario
Bright & Stunning Minto Built Freehold 3 Bed and 4 Washroom Townhouse in the Desirable Angus Glen Area! Spacious layout, Hardwood floors and Soaring 10-ft Smooth Ceilings on the Main Floor w/ an Abundance of Natural Light. 9-Ft Ceiling on Upper Level. The Upgraded Kitchen features Quartz Countertops, Porcelain Backsplash, Center island, Premium Kitchen Appliances; Stainless Steele (Fridge, Stove and Dishwasher).Walking distance to Village Grocer. Mere Mins to Parks, Trails, Shops, Main Street Unionville, Golf Club and much More! Zoned for the Highly Regarded Pierre Elliot Trudeau High School, St. Augustine Catholic High School, etc.)! Close to Parks, Schools, Restaurant, go station, 407 And 404, etc. * Pristine Move-in Condition! * (id:55499)
Century 21 Leading Edge Realty Inc.
32 Love Court
Richmond Hill (Bayview Hill), Ontario
Welcome to 32 Love Court a beautifully updated dream home nestled on a premium 1/3-acre lot at the end of a peaceful cul-de-sac in the heart of Richmond Hill. Just minutes from Highway 404, this stunning 3,431 sq-ft residence was renovated in 2017 and offers an ideal blend of luxury and comfort. Upstairs, you'll find four generously sized bedrooms, while the main floor features a versatile fifth bedroom that was previously used as a den perfect for guests, a home office, or multi-generational living. With three tastefully designed bathrooms, this home offers the space and functionality your family needs. The heart of the home is the expansive kitchen a true showstopper for anyone who loves to cook or entertain. Outfitted with modern appliances, ample counter space, it seamlessly flows into the living spaces and out onto two charming porches. Step outside and take in the possibilities offered by this oversized lot whether you dream of a tranquil garden retreat, a luxurious pool, or just space for the kids and pets to play, its all within reach. Don't miss out on this rare opportunity. **EXTRAS** rough-in for bathroom in basement, basement features a cold cellar, attached garden shed, double car garage, rough-in for central vac, stucco siding is not original and has been redone. (id:55499)
Coldwell Banker - R.m.r. Real Estate
7 Shadbolt Court
Markham (Unionville), Ontario
Welcome to this beautifully upgraded 4+1 bedroom detached family home situated on a quiet cul-de-sac in the prestigious Unionville community. Located within the highly sought-after Parkview & Unionville High School district, this home offers both modern upgrades and fantastic building potential on an approx. 10,000 sq.ft. lot. Just a short walk to Main Street Unionville and Toogood Pond, this property provides the perfect blend of tranquility and convenience. The home boasts a premium south-facing backyard, designed for ultimate outdoor enjoyment. Featuring an inground pool, a raised deck with built-in seating and bar, and beautifully manicured grounds, this space is perfect for entertaining family and friends. Inside, the functional layout is filled with abundant natural light and showcases brand-new flooring throughout, including the basement, along with fresh paint. The bright eat-in kitchen offers ample storage and counter space, along with a walkout to the spectacular oversized yard. The spacious family room is warm and inviting, complete with a walkout to the private backyard, making it an ideal gathering space. Upstairs, the primary bedroom is generously sized, featuring a large walk-in closet and a brand-new 3-piece ensuite. The additional bedrooms are well-proportioned, and another brand-new 3-piece bathroom, providing comfort and flexibility for a growing family. The finished basement offers even more living space with a large great room, a cozy fireplace, an additional 5th bedroom, making it ideal for guests or extended family. This home is perfectly located just minutes from top-ranked schools, Markville Mall, Hwy 407, GO Transit, and local transit options. Combining modern upgrades, a functional layout, and an unbeatable location, this Unionville gem is ready to welcome its new owners. Don't miss this incredible opportunity! (id:55499)
RE/MAX Prohome Realty

