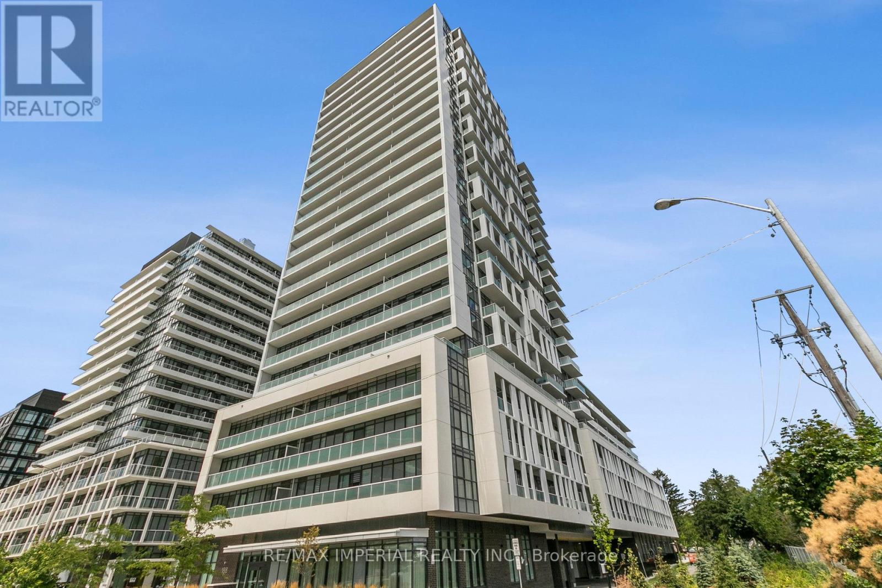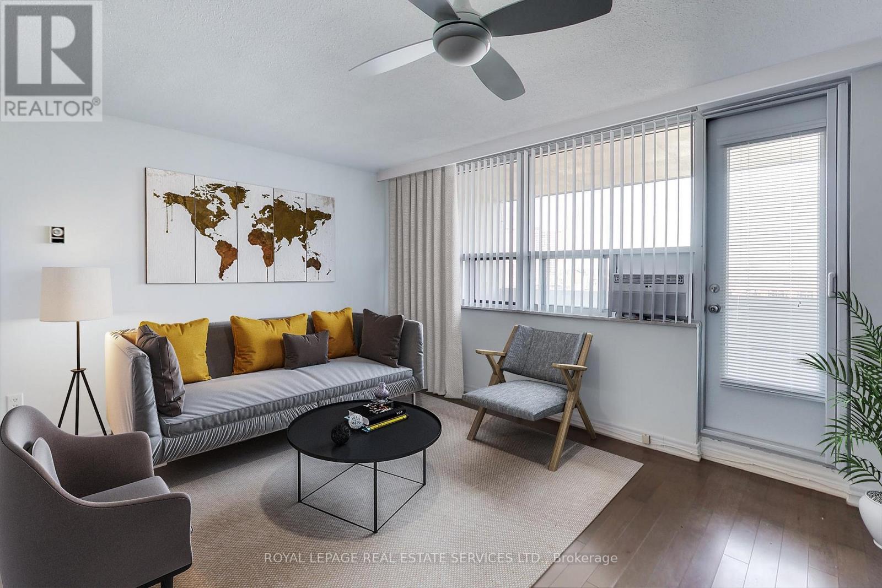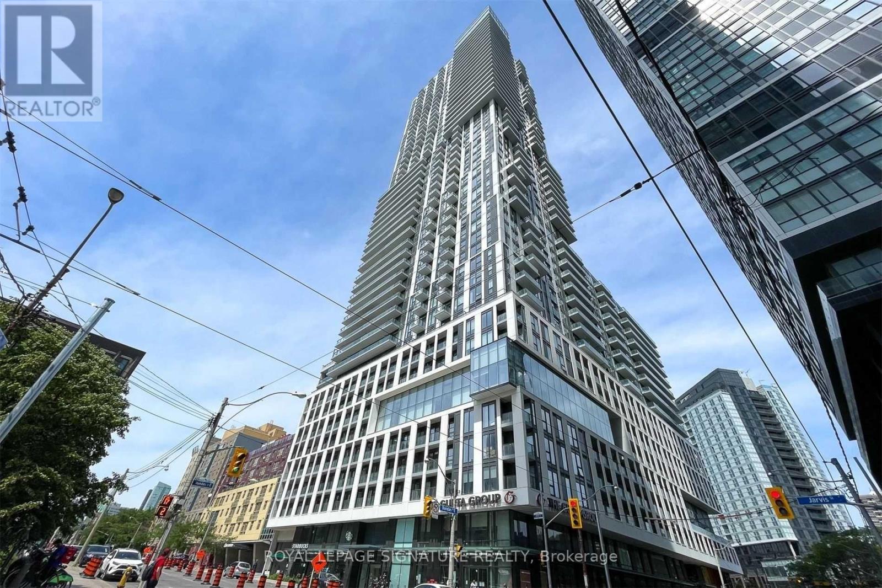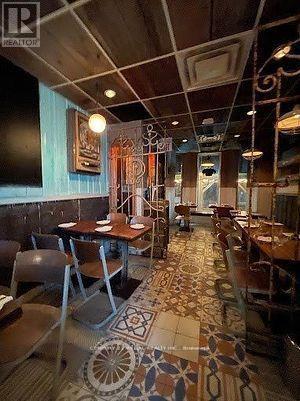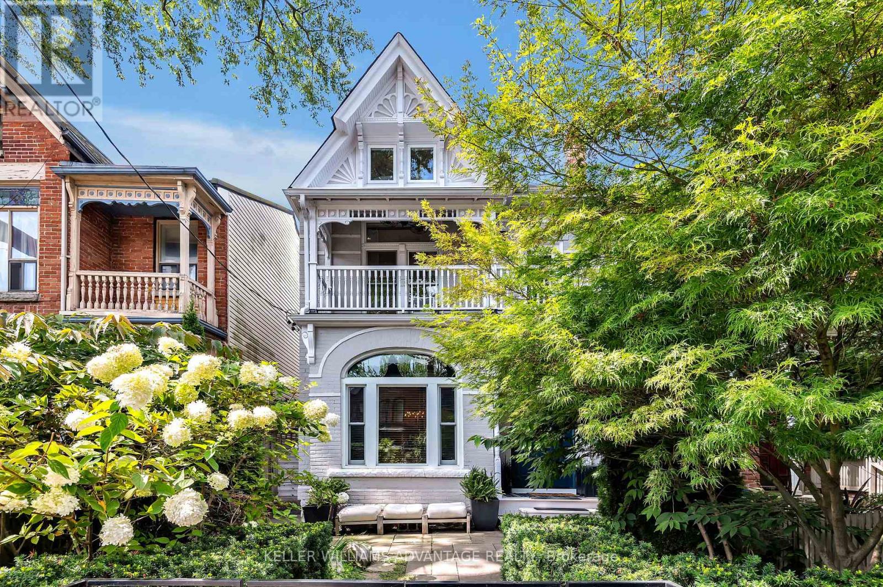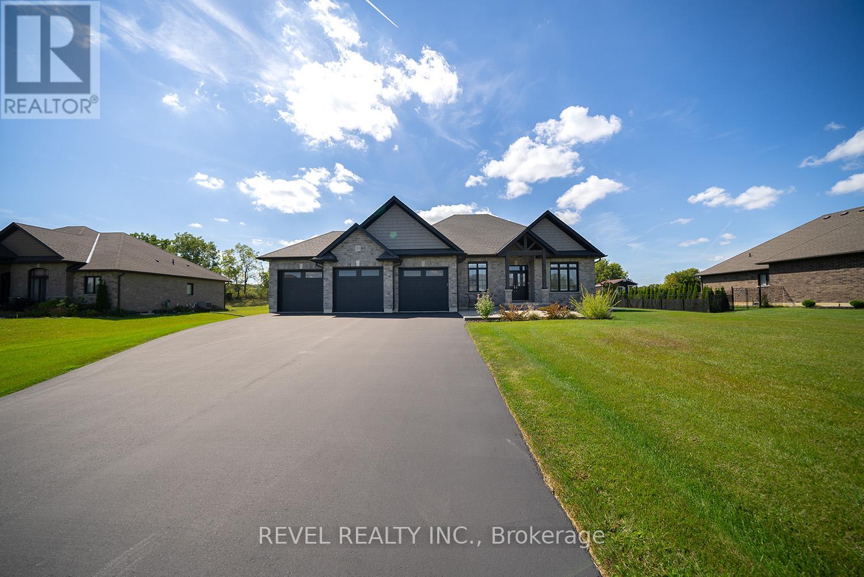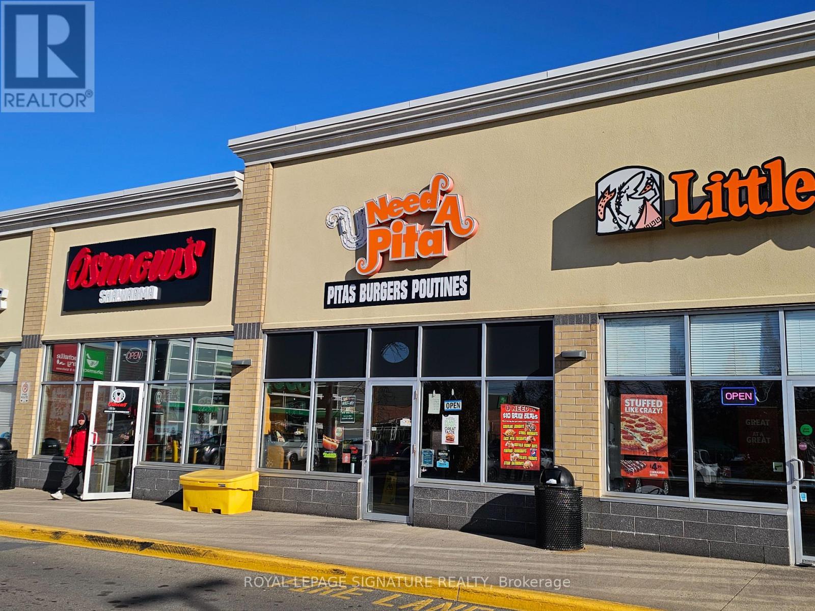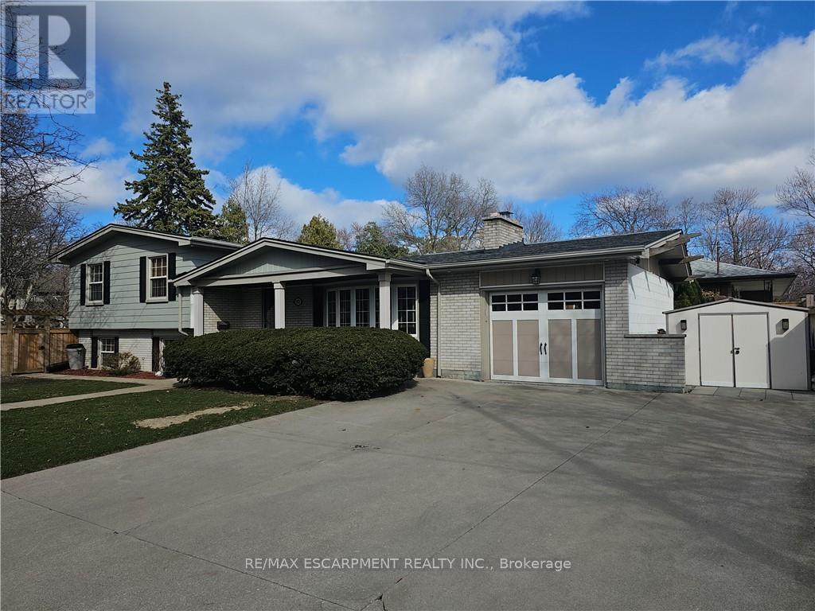722 - 188 Fairview Mall Drive
Toronto (Don Valley Village), Ontario
24 hr Concierge Brand new Condo, Steps to Fairview Mall and Don Mills Station. Close to T&T Supermarket. Bright And Spacious Brand New One Bedroom Plus Den, 9 Feet Ceiling, Full Washrooms, Minutes To Seneca, Fairview Mall, Public Transit. Minutes from a noteworthy Mobility Hub: Don Mills Station. TTC Bus Rapid Transit, York Region Rapid Transit and the future Light Rail Transit. 404, 401 and the DVP are minutes from Verde. Low Maintenance Fee. Residents of this condo can enjoy amenities like a Business Centre (WiFi), Bike Storage, Billiards / Table Tennis Room, along with a Yoga Studio, Dining Room, Parking Garage, Rooftop Deck, Pet Spa, Meeting Room, Gym, Outdoor Patio, Indoor Child Play Area, Guest Suites and Party Room. **EXTRAS** 1 Locker Unit Included (id:55499)
RE/MAX Imperial Realty Inc.
1412 - 40 Homewood Avenue
Toronto (Cabbagetown-South St. James Town), Ontario
Welcome to this tastefully renovated bright condo at 40 Homewood - a prime location for quality downtown living! You are minutes from TMU (formerly Ryerson University), U of T, The Eaton Centre, Loblaws' Flagship store on Carlton, TTC streetcars and the College Street subway. Enter into an open concept kitchen/dining/living with a walkout to a spacious balcony (6 ft x 15 ft) that embraces the East. Sit and sip your coffee as the sun rises and Lake Ontario sparkles. A view that goes on forever over treed residential neighbourhoods with condo buildings that light up at night. Your upgraded kitchen with an abundance of well-designed cupboards makes meal preparation a breeze. And there's a Breakfast Bar for 2 for the on-the-go meals or the quick coffee chat. The updated bathroom with a walk-in spacious shower in forest green tiles and a Rain Forest shower head will get you ready for your day. Sunny bedroom with California shutters to let the light in and shut it right out, as needed. You'll love the extra-large clothes closet with shelves and a large built-in bookcase with cupboards offers even more space for your TV, books, photos, decorations. Still not enough space? There's a large locker included! Very low maintenance fees with great amenities- indoor pool, sauna, gym, guest suites, bike storage, electrical charging station, visitor parking, library, meeting/party room, and all your utilities are included! Parking is available for a monthly rental fee of $100.Considered one of the best-managed buildings in downtown; and the concierge is always super pleasant and helpful. Make this one your Home on Homewood! The bedroom, living/dining room and balcony have been virtually staged. (id:55499)
Royal LePage Real Estate Services Ltd.
801 - 5 Parkway Forest Drive
Toronto (Henry Farm), Ontario
3+1 Bed | 2 Bath | Corner Unit at Don Mills & Sheppard. Welcome to a bright and spacious corner unit offering over 1000 sq. ft of thoughtfully designed living space with stunning unobstructed views. Overlooking the tennis courts and playground, this unit is more than a home-it's a lifestyle. Step inside to find a sun-soaked open-concept living and dining area, perfect for entertaining or winding down after a long day. The versatile den offers endless possibilities: create your dream home office, children's playroom, guest nook, or cozy sunroom retreat. The spacious kitchen features modern stainless steel appliances, ample counter space for your culinary creations, and a storage room with custom cabinetry and laundry- doubling perfectly as a pantry. Thoughtful storage continues in the large primary bedroom, complete with a walk-in closet and a private ensuite. Families, downsizers, and savvy investors will appreciate the three generous bedrooms, smart layout, and a tenant willing to stay if you're looking for a turn-key investment. Located in a well-maintained building with resort-style amenities including an outdoor pool, tennis courts, sauna, and playground , and the maintenance fees cover heat, hydro, water, cable, internet, building insurance and common elements - giving you peace of mind and exceptional value. Whether your taking your first step into homeownership, finding the perfect family-friendly space, or securing a smart investment, this unit is the one you've been waiting for. Steps from Fairview Mall, Don Mills Subway Station, schools, parks, and easy access to the 401/404. Come home to comfort, convenience, and community-right in the heart of Don Mills. (id:55499)
Bosley Real Estate Ltd.
3709 - 251 Jarvis Street
Toronto (Moss Park), Ontario
Only 5 Year old Building at Jarvis & Dundas St. Central Downtown location. What A View From this 2 Bedroom Suite In The Heart Of Downtown. Bright, Functional layout, Modern Finishes Including Upgraded Kitchen Cabinets & Eng. wood Flooring Throughout. Come With Locker. 24/7 Concierge & Security. Luxury Amenities Barbeque Space, Fitness Centre, Party Room, Game Room..Transit And All The Conveniences Right At Your Front Door. 95 Walk Score, 98 Transit Score Make This An Ideal Location For Students, Investors & Young Families. Lovely Balcony. Short Walk To Ryerson, Eaton Center, Transit, Theaters, Shopping And Restaurants. (id:55499)
Royal LePage Signature Realty
808 - 503 Beecroft Road
Toronto (Willowdale West), Ontario
Luxury Living At Yonge & Finch. Spacious 2 Large Bedrooms + Den, Den Can Be Used As Office Or 3rd Bedroom,Southwest Unobstructed View, Shops, Parks, Schools And Restaurants, Just Steps To Subway!Fresh Painting,Includes All Utilities, Building Amenities Includes Indoor Swimming Pool, Gym, Sauna, Game Room, Guest Suite, 24Hrs Concierge & Visitor Parking. (id:55499)
RE/MAX West Realty Inc.
690 Euclid Avenue
Toronto (Annex), Ontario
LOCATED JUST WEST OF BATHURST STREET - NORTH OF BLOOR WEST - PRIME KOREATOWN LOCATION - LICENSED FOR 40 PLUS 2 PATIOS FOR AN ADDITIONAL 70 PEOPLE STRONG SALES * OWNER WILLING TO TRAIN ALSO WILL SUIT ANY CONCEPT / CUISINE (id:55499)
Century 21 Regal Realty Inc.
234 Seaton Street
Toronto (Moss Park), Ontario
Welcome to 234 Seaton St, a stunning historic gem built in 1882, now beautifully restored to combine timeless elegance with modern comforts. This legal triplex is not only a piece of history but also offers further potential income with the addition of a laneway suite. The main floor features a charming 1-bedroom apartment showcasing original beauty, including hardwood floors, intricate plaster moldings, and tall ceilings. A large eat-in kitchen, adorned with a pressed tin ceiling, provides an inviting space with access to a beautifully landscaped backyard. The upper two stories house a stylish 3-bedroom, 2-bath unit that exudes sophistication. The custom kitchen boasts leathered granite countertops, ideal for culinary enthusiasts. The second-floor main bath includes a deep soaker tub, and a back bedroom set up as an office has a private walkout to a lovely balcony. The impressive third-floor primary retreat features a walk-in closet and a luxurious ensuite bath, along with a private rooftop deck offering a serene escape among the treetops. The newly renovated basement apartment has 8-foot ceilings, 2 bedrooms, and a modern 3-piece bath with in-floor heating. The kitchen, crafted from a reclaimed bowling alley lane, adds uniqueness, while rough-in plumbing for a second bath allows for customization. The exterior showcases a classic white facade with intricate architectural details from its 19th-century origins. An elegant entryway with custom double doors provides a charming shared entrance. The landscaped yard includes a detached carport with a motorized roll-up door for two-car parking, alongside a finished interior space with plumbing and hydro, ideal for a laneway suite. This home is a rare find, blending historical charm with modern amenities perfect for an end user seeking a beautifully appointed city retreat or an investor looking for high-end, income-producing units. (id:55499)
Keller Williams Advantage Realty
6468 Bethesda Road E
Whitchurch-Stouffville, Ontario
Set on a 10-acre gated estate, this architectural masterpiece embodies luxury and sophistication. Spanning approximately 12,500 square feet, this home reflects the vision of renowned interior designer Kimberly Capone, seamlessly fusing modern sophistication with timeless elegance. A grand 12-foot ceiling and expansive foyer open to interconnected living spaces, perfect for both grand entertaining and intimate gatherings. The living room boasts 19-foot cathedral ceilings, offering a perfect blend of comfort and elegance.The chef-inspired Bloomsbury kitchen is a culinary haven, featuring a 12-foot island, Wolf appliances, custom cabinetry, and marble countertops, creating an ideal environment for culinary creativity. The coffered-ceiling dining area overlooks scenic views, providing an unforgettable backdrop for dining experiences. The primary suite is a private sanctuary with oversized windows, a walk-in closet, and a marble-clad ensuite with a deep soaker tub and spacious walk-through shower. Each of the additional four bedrooms offers unique touches and luxurious finishes.The estate includes eight beautifully designed bathrooms, a lower level with a full kitchen, bedroom, gym, sauna, and two bathrooms for ultimate relaxation. A separate one-bedroom guest suite offers a third kitchen, bathroom, and laundry room, making the home ideal for multi-generational living or guests. The main garage and an additional 1,600-square-foot detached garage offer space for nine vehicles, with heated floors for added comfort.The professionally landscaped outdoor spaces, designed by award-winning Genoscape, feature a serene 120-foot waterfall, a 100-foot waterslide, and a resort-style pool for endless entertainment. This estate is not just a residence but an iconic masterpiece, blending luxury, comfort, and elegance in every corner. (id:55499)
Woodsview Realty Inc.
124 Wheatland Drive
Cambridge, Ontario
Welcome to this stunning 4-bedroom, 3-bathroom detached home for rent in the highly desirable neighborhood of Cambridge. Renovated and open-concept main floor boasts stainless steel appliances, a sleek quartz countertop, stylish modern backsplash, and a breakfast bar perfect for casual dining. Upstairs you have 4 spacious bedrooms, with a massive primary bedroom and a master ensuite with. Convenient laundry adds to the home's practicality and the basement is fully finished with a cozy fireplace, an open concept recreational area and a washroom. Step outside to your private, backyard, complete with a beautiful deck perfect for hosting family, friends, or summer barbecues! Dont miss this incredible opportunity and book your showing today (id:55499)
Century 21 Property Zone Realty Inc.
21 Tedley Boulevard
Brantford, Ontario
Welcome home to the prestigious "Valley Estates" community where this stunning, custom built, Spadafora Home, sits on a sprawling 3/4 acre lot with no backyard neighbours. Offering 2+2 bedrooms (a potential 3rd in the walk-in closet), 3.5 bathrooms & a triple car garage, with more than 4000 sqft of finished living space. The all-brick exterior, concrete front landing & triple-car garage are striking as you make your way up to the front entryway. The alluring 10-ft ceilings create a warm, open & airy feeling as you enter the home. To the right of the entryway is a large formal dining room to host all your family gatherings, while to the left is a home office to tidy up your business affairs. This can also be another bedroom if required. The immense open-concept space offers a stunning, chic white kitchen with a 10.5-ft centre island & ample storage &counter space for food preparation, with sight lines into the great room with a gas fireplace, & wall-to-wall views of the backyard with no neighbours. The main floor living area is highlighted with laundry, a powder room, & a separate bedroom area, with a large primary suite with a walk-in closet & a spa-like ensuite bathroom with a shower & soaker tub. The closet is every woman's dream with organizers & an island. This space can also be closed off to create a functional bedroom. A second generous size bedroom & full bathroom complete the main floor. Make your way downstairs to find a stunning finished basement that offers two bedrooms & a full bathroom, with a separate area for a gym, games area, recreation room & bar. This space is truly exceptional for entertaining. With access to the garage from the basement, this could be the perfect in-law suite! Outside, you will enjoy the 53x23 deck with a covered porch, pergola with hot tub, large shed & views for days with no backyard neighbours. (id:55499)
Revel Realty Inc.
343 Glendale Avenue
St. Catharines, Ontario
U Need a Pita is a Canadian franchise with multiple locations throughout the Niagara Region. This one on busy Glendale Avenue is available for purchase along with the downtown St. Catharines location. Also available separately. Easy to operate and staff 1,000 Sq Ft layout in a busy plaza with lots of great food franchises and retail stores. Over 100 parking spaces and great signage. Big 12-ft commercial hood and 2 (1 + 1) walk-ins with limited seating as the business focuses on take-out and delivery. Please do not go direct or speak to staff or ownership. Royalty rate of 4.5% + 1.5% with a local head office.Training to be provided to qualified franchisees. Lease rate of $4,070 Gross Rent including TMI with 5 +5 years remaining. (id:55499)
Royal LePage Signature Realty
92 Auchmar Road
Hamilton (Buchanan), Ontario
Welcome to 92 Auchmar Rd, located in the heart of Hamilton's sought-after Mohawk College neighbourhood across the street from Hillfield Strathallen Private school . This home sits near lush parks like Highland Gardens and Beulah Park. Enjoy convenience with nearby transit options and schools, including Buchanan Park and Sts. Peter and Paul Catholic ES. Features include, spacious renovated 4 level sideplit floor plan, 2 fireplaces, Gorgeous Inground pool, Hot Tub and Cabana. This home is an absolute must see with the perfect blend of community charm and urban amenities awaits! (id:55499)
RE/MAX Escarpment Realty Inc.

