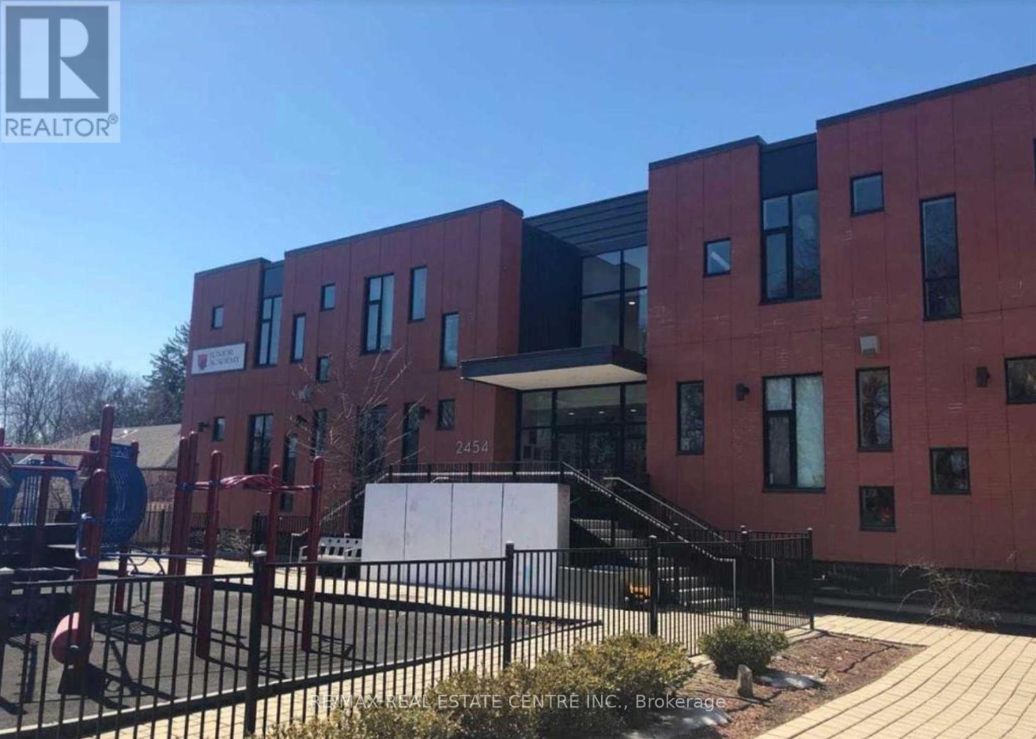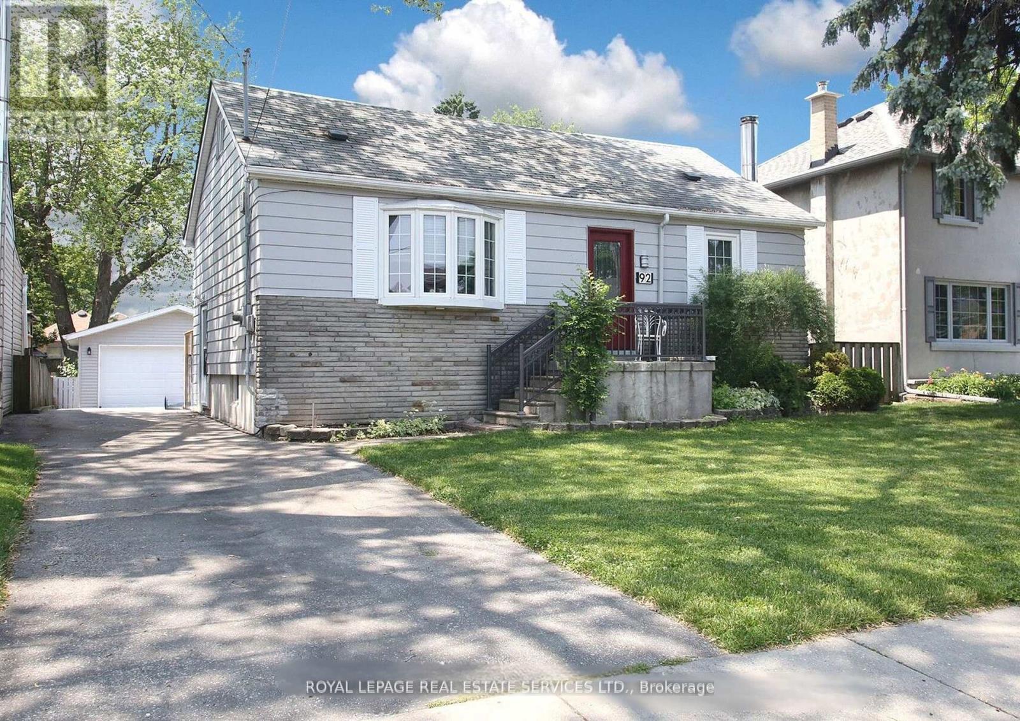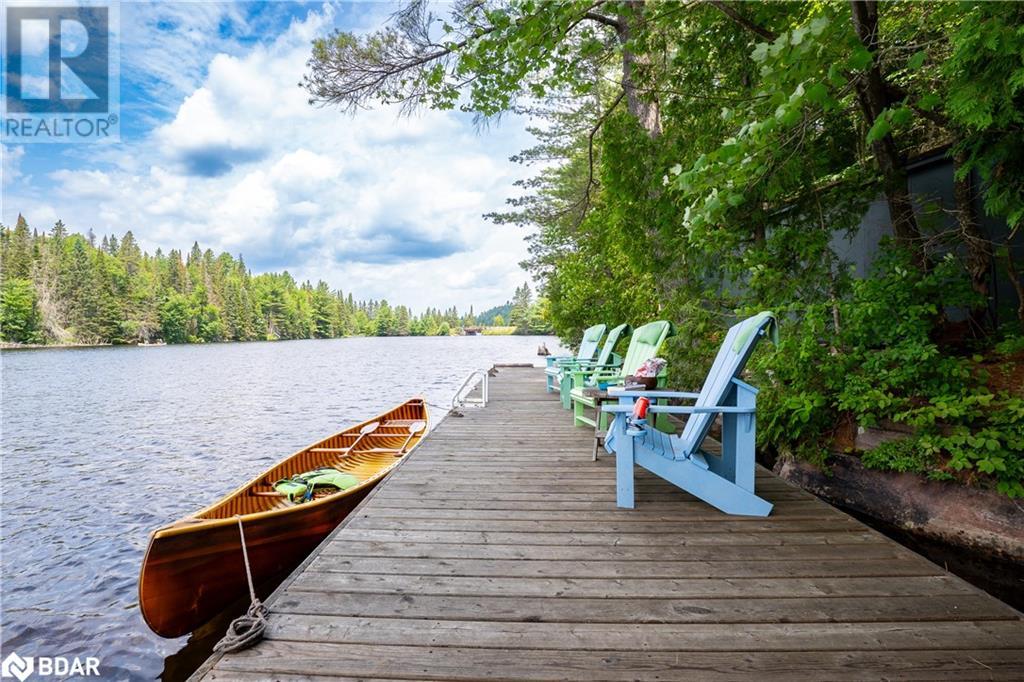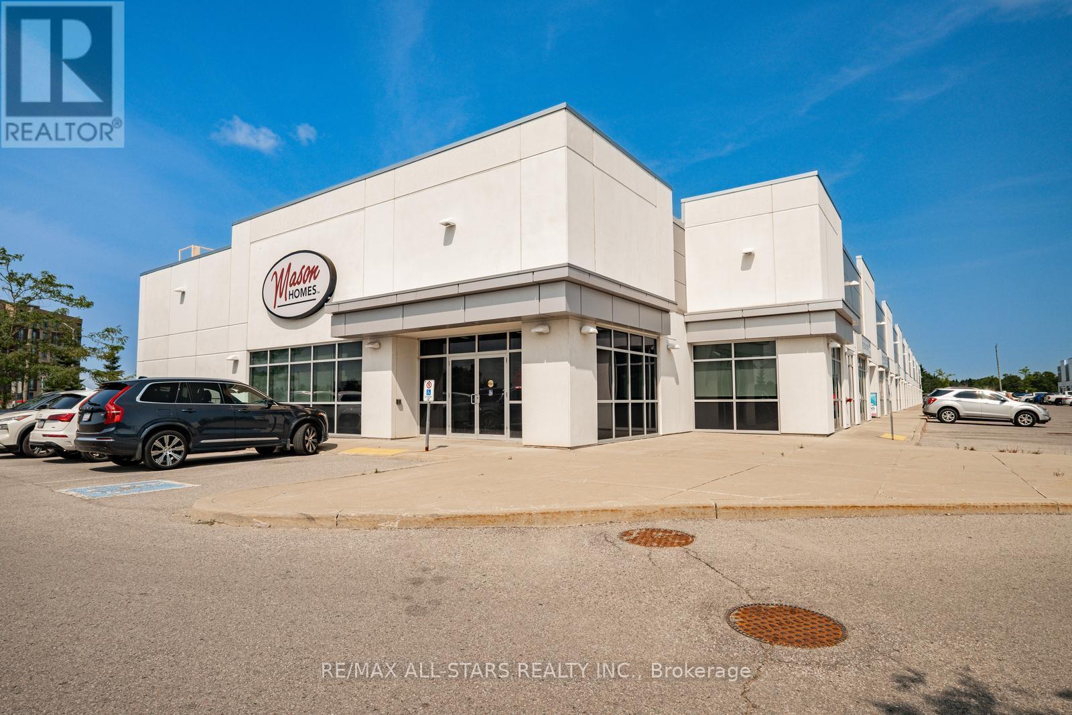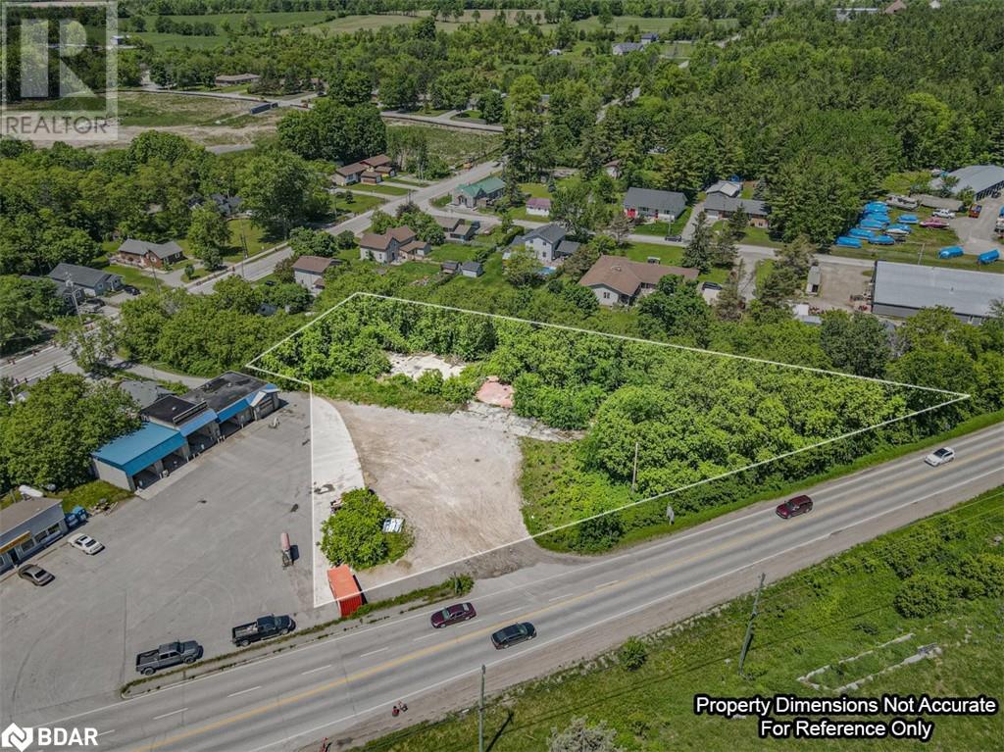208&211 - 2454 Bayview Avenue
Toronto (Bridle Path-Sunnybrook-York Mills), Ontario
Incredible Opportunity To Rent 1200 Sf Classrooms/Office Total With Ample Natural Light. Ideal For Any Tutoring Centre Or Other Education Use. Surrounding Upper Class Demographic Excellent Source For Fuelling Commercial Activity. Ample Parking For Staff And Clients At Rear Of Building. Unit Is Available Monday To Friday From 4:30Pm Onwards And Anytime On Weekends. Ideal For A Start Up And Potential Referral Synergies With Already Established Private School. **** EXTRAS **** Unit Comes With Use Of Smart Board! Very Close Proximity To Cf Shops At Don Mills, Sunnybrook Health Sciences Centre, Rosedale Golf Club & More! All Utilities Included in Lease Price. (id:55499)
RE/MAX Real Estate Centre Inc.
198 Welland Street
Port Colborne, Ontario
Prime Location, modern office building with app 25 office rooms. Large Paved Parking area. App 6200 sft leased to Miller Paving Group until April 2027. Additional 2500+ sft available for owner use or additional rental income. City is very supportive of improving the neighborhood. Many incentive programs for businesses. Excellent opportunity to invest in Niagara. **** EXTRAS **** Buyers to do their due diligence. (id:55499)
International Realty Firm
11 - 2578 Bristol Circle
Oakville (Winston Park), Ontario
Brand-new construction is available for immediate occupancy. This single-story professional office condo building boasts an impressive 18-foot clear height and is conveniently situated at the intersection of Winston Park and Bristol Circle. It's a prime location within the Winston Business Park, surrounded by a host of amenities such as restaurants, fitness centers, and shopping options, all within walking distance. There's ample parking. Newly built mezzanine allows for more office space yet keeps a relatively open design. **** EXTRAS **** UNIT 11, LEVEL 1, HALTON STANDARD CONDOMINIUM PLAN NO. 711 AND ITS APPURTENANTINTEREST SUBJECT TO EASEMENTS AS SET OUT IN SCHEDULE A AS IN HR1693259 TOWN OF OAKVILLE (id:55499)
Royal LePage Meadowtowne Realty
112 King Street
Barrie (400 West), Ontario
Rare Opportunity To Lease a Huge Lot (1.2 Acre Lot) with Plenty of Outside Parking. Work is in Progress to Change Zoning Allowing Used Car Sales. Turn Key Automotive Heavy/Light Duty Repair/Depot. 6900 Sf Industrial Area With 6 Drive Through Bays Including Wash Bay And Dump Station For Rvs And Buses. Shop Area Has Heated Floors, Alarmed Carbon Monoxide Direction System, Compressor, Indoor And Outdoor Security Cameras. 2200 Sf Of Modern Offices On 2 Floors (Second Floor Separate Access And Climate Control And 2 Washrooms) Main Floor Has Kitchen, 2 Washrooms. And Reception. Partially Fenced Parking And 40 Foot Lighted Outdoor Container And Outdoor Vehicle Plug Ins. This Building Is Extremely Clean And Could Be Converted To Many Uses Including Office And Medical. Corner Location With Great Highway Access. listing information (id:55499)
Right At Home Realty
92 Atlee Avenue
Toronto (Birchcliffe-Cliffside), Ontario
Location, location, location! Your dream home awaits on this generous 45 x 125 lot in the highly sought-after Cliffside Village. This charming residence boasts four spacious bedrooms, an inviting eat-in kitchen that opens to a sunroom, and a large backyard, perfect for hosting unforgettable gatherings. The finished basement, complete with a kitchen and separate entrance, offers an in-law suite or fantastic income-generating potential. Bask in the west-facing backyard, drenched in sunlight - ideal for gardening and relaxation. Located within walking distance to parks, TTC, Scarborough GO Train, schools, shopping, and the breathtaking bluffs, this property offers unmatched convenience and beauty. Seize this incredible opportunity to own a versatile home that caters to both your living and investment needs. This property is a must-see! **** EXTRAS **** Large 19x22 ft garage, driveway for six vehicles and garden shed all compliment this wonderful home. (id:55499)
Royal LePage Real Estate Services Ltd.
1505 Speers Road
Oakville (Bronte East), Ontario
Rare automotive use property for sale located on Oakville's main commercial thoroughfare. Approximately 0.7 acres of E4 zoned land fronting the north side of Speers Road. The property has been improved with an approximate 6,300 sq. ft industrial building, currently being used for motor vehicle repair. Zoning permits a wide range of industrial and commercial/retail uses including Commercial Self Storage, Motor Vehicle dealership, body shop, repair/rental facility and washing facility. Opportunity to create a land assembly with the 1507 Speers Road, which is also for sale. See MLS #W9284525. Properties can be sold together or individually. **** EXTRAS **** The property currently has two tenants on month to month leases. Do not go directly to property. Both 1505 and 1507 Speers Road are located within the Bronte GO Major Transit Area (MTSA). (id:55499)
Coldwell Banker Integrity Real Estate Inc.
2605 - 200 Bloor Street W
Toronto (Annex), Ontario
Experience luxury living at Exhibit Residence, an iconic building nestled in the heart of Yorkville. Just steps away from the Royal Ontario Museum, the University of Toronto, and the subway, this prime location offers effortless access to upscale shopping, gourmet dining, and the Financial District. This exceptional residence features 9-foot smooth ceilings and a perfectly functional layout, including a spacious bedroom, a versatile den with French doors that can serve as a second bedroom, and two elegant bathrooms. The modern kitchen boasts a built-in center island and European appliances. Relish unobstructed views of the city skyline and stunning sunsets on your 20-foot-long balcony. Enjoy the convenience and peace of mind with your own dedicated locker and parking space. Two floors of amenities includes fitness gallery, private dining lounges, an outdoor garden, and much more. **** EXTRAS **** Concierge, Exercise Room, Media Room, Party/Meeting Room, Rooftop Deck/Garden, Visitor Parking. (id:55499)
Homelife Landmark Realty Inc.
965 Joe Lake
Algonquin, Ontario
“Nestled in Canada's wilderness lies Algonquin Park, home to this serene cottage on Joe Lake. Enjoy breath taking sunsets and complete privacy amidst nature's tranquility, completely off grid. Explore, portage, and create lasting memories. Wind down, fish, and relax in a cozy cabin for 8. Features include Elmira wood stove, ample windows, sunroom, dry boathouse and large dock on 150 ft of waterfront. Potential to add a 240 Sqft Bunkie. Access by land and water. This is your rare chance to own 1 of 300 cottages on leased lots from the Algonquin Provincial Park! expiring 31/12/38, $13,572.87+$500.00 Service Charge. Taxes $302.50/2024” (id:55499)
RE/MAX West Realty Inc.
965 Joe Lake W
North Bay, Ontario
""Nestled in Canada's wilderness lies Algonquin Park, home to this serene cottage on Joe Lake. Enjoy breathtaking sunsets and complete privacy amidst nature's tranquility, completely off grid. Explore, portage, and create lasting memories. Wind down, fish, and relax in a cozy cabin for 8. Features include Elmira wood stove, ample windows, sunroom, dry boathouse and large dock on 150 ft of waterfront. Potential to add a 240 Sqft Bunkie. Access by land and water. This is your rare chance to own 1 of 300 cottages on leased lots from the Algonquin Provincial Park! expiring 31/12/38, $13,572.87+$500.00 Service Charge. Taxes $302.50/2024"" (id:55499)
RE/MAX West Realty Inc.
1006 - 18 Hillcrest Avenue
Toronto (Willowdale East), Ontario
1 Large Bedroom W/ South View At Empress Walk. Direct Access To Subway & Empress Walk Mall. Building Amenities Include: 24 Hr Concierge, Exercise Room, Party/Meeting Room & More. Close To 401, Schools, Library, Parks, Community Centre, Entertainment, Shops And Restaurants. Photos Were Taken Prior To Tenants Move In. **** EXTRAS **** 5 Appl: Fridge, Stove, B/I Dishwasher, Washer & Dryer, All Window Coverings & Elfs. 1 Underground Parking (A-15) Included. (id:55499)
Express Realty Inc.
1 & 2 - 70 Innovator Avenue
Whitchurch-Stouffville (Stouffville), Ontario
Welcome to the epitome of modern business convenience and style, just a short drive from downtown Toronto. Introducing a state-of-the-art turn key facility designed for builders and entrepreneurs alike. Step into over 5500 square feet of meticulously crafted space, where functionality meets elegance. Ideal for businesses looking to make an impact, this facility boasts everything you need to thrive. A space you can move right into and see your business soar. Whether you're planning a meeting or fostering creativity in your workspace, every detail has been considered to elevate your business operations. Complete with executive offices, open work space, a boardroom, full kitchen and kitchenette. The mezzanine accessible via both an open staircase and elevator further heighten the space. The second unit which connects to the first is outfitted as a decor centre with top line finishes and a welcoming ambiance. Stouffville is close enough to the GTA to benefit from its economic opportunities and customer base, yet far enough to avoid some of the drawbacks of big city costs and congestion. It has good transportation links, including proximity to major highways (e.g., Highway 404) and public transit options, making it accessible for both customers and employees. **** EXTRAS **** Unit1-3052sqft +1221mezz Unit2-1506sqft. Over 5700sqft of useable space. Roll up door covered by wall which can be removed to access door. Three HVAC units. Units connected by common door inside units. Full brochure available upon request. (id:55499)
RE/MAX All-Stars Realty Inc.
232 Main Street
Kawartha Lakes, Ontario
Opportunity Knocks! Rare, Approximately 0.855 Acre Site In The Heart Of Bobcaygeon, Known As The Hub Of The Kawarthas! Located On A Major Road Adjacent To A Busy Plaza/Gas Station - Tons Of Visibility! Property Is Currently Zoned C2-S12 (Highway Commercial) For A Retail Sales Establishment, Service Shop, And An Automobile Tire Repair/Retail Shop. Previously A Tire Repair Shop, Building Has Been Demolished (Foundation Still In Place). Buyers To Do Their Own Due Diligence. Seller Open To A VTB! Pictured Lot lines Are Approximate, For Visual Reference Only! (id:55499)
Exp Realty Brokerage

