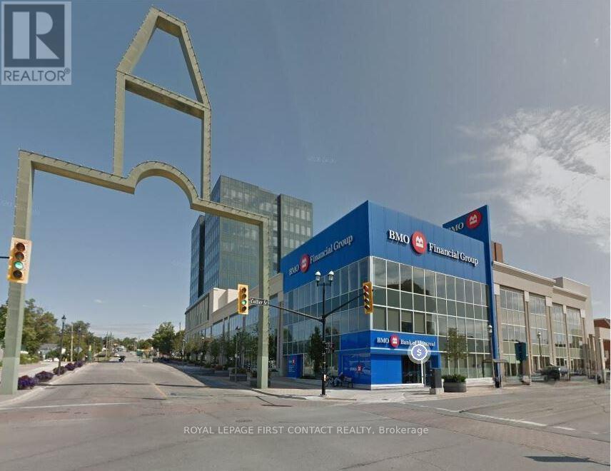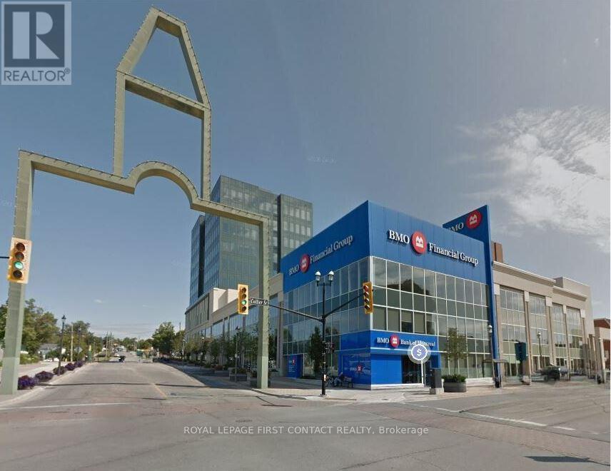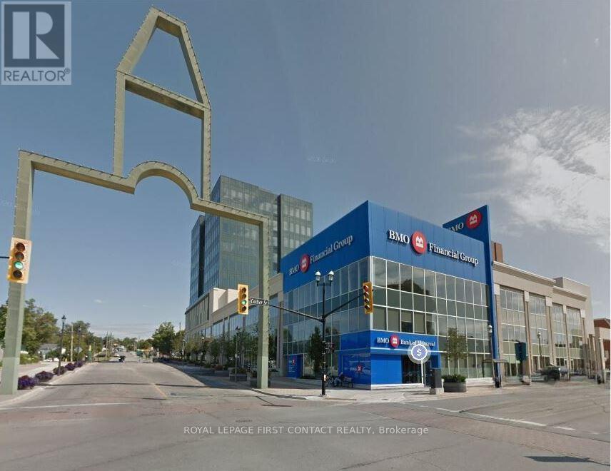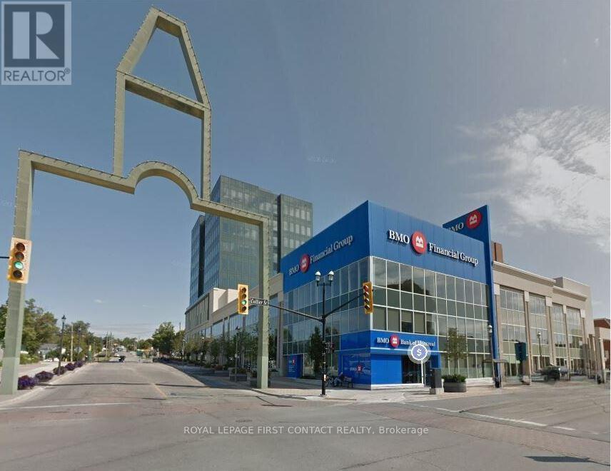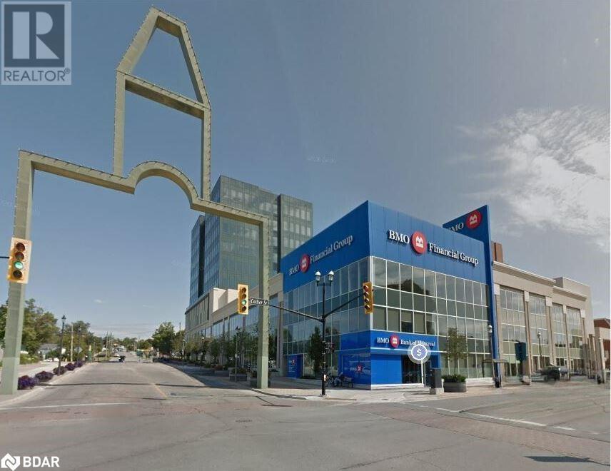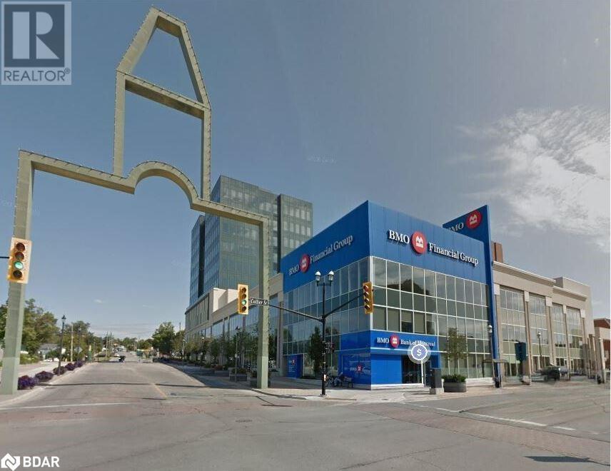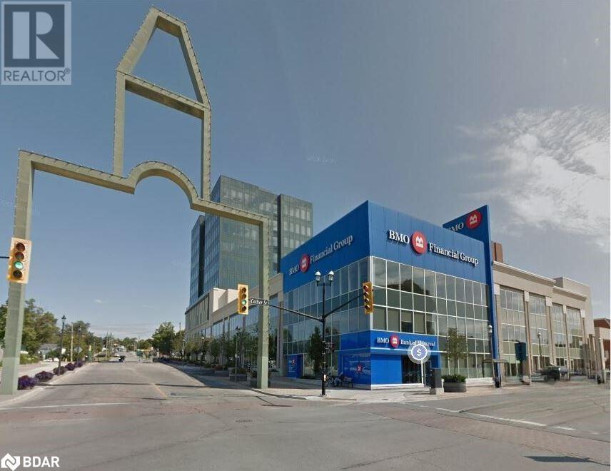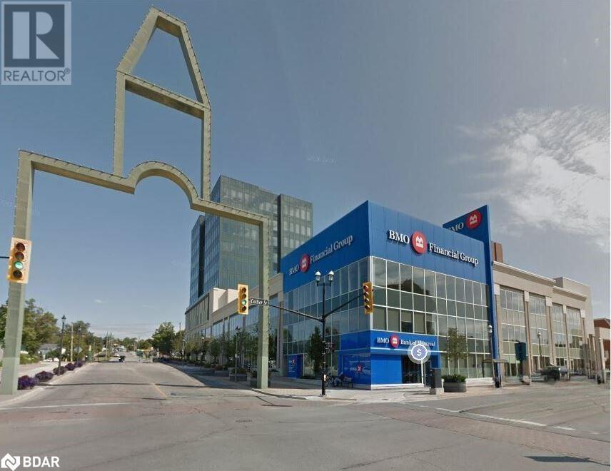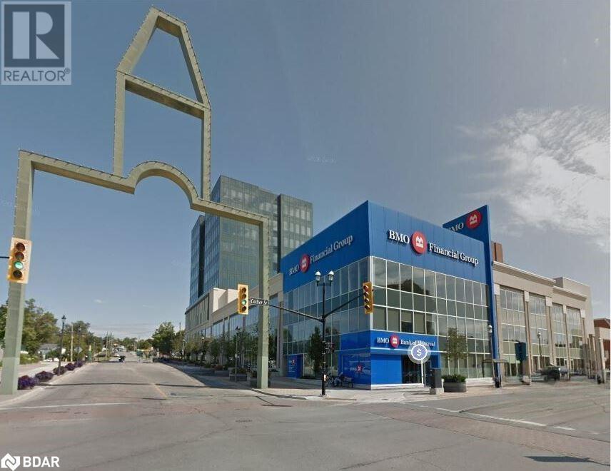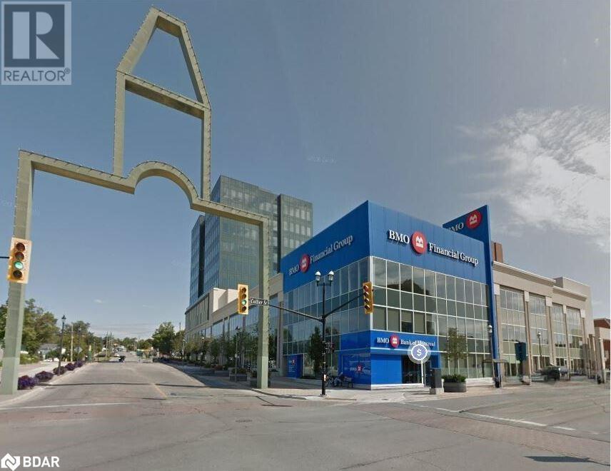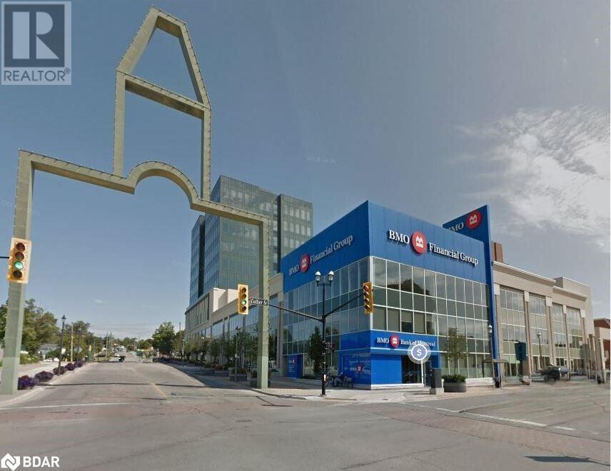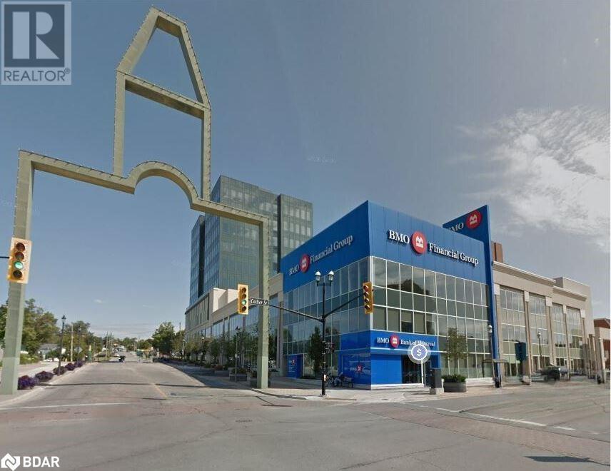400 - 90 Collier Street
Barrie (City Centre), Ontario
Discover premier retail spaces in downtown Barrie, now locally owned and managed. This space is situated on the the 3rd floor and has its own parking platform. This space is approx. 40,503.40 s.f. plus an additional 8,514.17 s.f. mezzanine. Designed for potential grocery store or other large user. Loading available off Worsley Street with rough-in for freight elevator available. Public elevator from residential condo to this floor/unit. Located across from City Hall, they offer close proximity to other professional businesses, and the Barrie Courthouse is just a minute's walk away. Additionally, enjoy the advantage of being near the lake, parks, and restaurants, making it an ideal spot in the City Center. Negotiable TI allowance possible with a 5 year lease. Occupancy will be determined based on size, location, and leasehold requirements. **** EXTRAS **** Note: measurements may not be entirely accurate. Adjustments and modifications to the premises may affect the final dimensions. Premise will be measured by BOMA standards prior to execution of lease. TMI to be assessed. (id:55499)
Royal LePage First Contact Realty
370 - 90 Collier Street
Barrie (City Centre), Ontario
Discover premier office spaces in downtown Barrie, now locally owned and managed. Situated on the 3rd floor. Located across from City Hall, they offer close proximity to other professional businesses, and the Barrie Courthouse is just a minute's walk away. Additionally, enjoy the advantage of being near the lake, parks, and restaurants, making it an ideal spot in the City Center. Sizes are flexible to meet various needs, and can be combined for additional space where available. There are picturesque views of the lake and/or city through ample windows. Negotiable TI allowance possible with a 5 year lease. Occupancy will be determined based on size, location, and leasehold requirements. **** EXTRAS **** Note: measurements may not be entirely accurate. Adjustments and modifications to the premises may affect the final dimensions. Premise will be measured by BOMA standards prior to execution of lease. TMI to be assessed. (id:55499)
Royal LePage First Contact Realty
360 - 90 Collier Street
Barrie (City Centre), Ontario
Discover premier office spaces in downtown Barrie, now locally owned and managed. Situated on the 3rd floor. Located across from City Hall, they offer close proximity to other professional businesses, and the Barrie Courthouse is just a minute's walk away. Additionally, enjoy the advantage of being near the lake, parks, and restaurants, making it an ideal spot in the City Center. Sizes are flexible to meet various needs, and can be combined for additional space where available. There are picturesque views of the lake and/or city through ample windows. Negotiable TI allowance possible with a 5 year lease. Occupancy will be determined based on size, location, and leasehold requirements. **** EXTRAS **** Note: measurements may not be entirely accurate. Adjustments and modifications to the premises may affect the final dimensions. Premise will be measured by BOMA standards prior to execution of lease. TMI to be assessed. (id:55499)
Royal LePage First Contact Realty
740-760 - 90 Collier Street
Barrie (City Centre), Ontario
Discover premier office spaces in downtown Barrie, now locally owned and managed. Situated on the 7th floor. Located across from City Hall, they offer close proximity to other professional businesses, and the Barrie Courthouse is just a minute's walk away. Additionally, enjoy the advantage of being near the lake, parks, and restaurants, making it an ideal spot in the City Center. Sizes are flexible. This unit represents the entire floor. There are picturesque views of the lake and/or city through ample windows. Negotiable TI allowance possible with a 5 year lease. Occupancy will be determined based on size, location, and leasehold requirements. **** EXTRAS **** Note: measurements may not be entirely accurate. Adjustments and modifications to the premises may affect the final dimensions. Premise will be measured by BOMA standards prior to execution of lease. TMI is to be assessed (id:55499)
Royal LePage First Contact Realty
90 Collier Street Unit# 340
Barrie, Ontario
Discover premier office spaces in downtown Barrie, now locally owned and managed. Situated on the 3rd floor. Located across from City Hall, they offer close proximity to other professional businesses, and the Barrie Courthouse is just a minute's walk away. Additionally, enjoy the advantage of being near the lake, parks, and restaurants, making it an ideal spot in the City Center. Sizes are flexible to meet various needs, and can be combined for additional space where available. There are picturesque views of the lake and/or city through ample windows. Negotiable TI allowance possible with a 5 year lease. Occupancy will be determined based on size, location, and leasehold requirements. Note: measurements may not be entirely accurate. Adjustments and modifications to the premises may affect the final dimensions. Premise will be measured by BOMA standards prior to execution of lease. TMI to be assessed. (id:55499)
Royal LePage First Contact Realty Brokerage
90 Collier Street Unit# 310
Barrie, Ontario
Discover premier office spaces in downtown Barrie, now locally owned and managed. Situated on the 3rd floor. Located across from City Hall, they offer close proximity to other professional businesses, and the Barrie Courthouse is just a minute's walk away. Additionally, enjoy the advantage of being near the lake, parks, and restaurants, making it an ideal spot in the City Center. Sizes are flexible to meet various needs, and can be combined for additional space where available. There are picturesque views of the lake and/or city through ample windows. Negotiable TI allowance possible with a 5 year lease. Occupancy will be determined based on size, location, and leasehold requirements. Note: measurements may not be entirely accurate. Adjustments and modifications to the premises may affect the final dimensions. Premise will be measured by BOMA standards prior to execution of lease. TMI to be assessed. (id:55499)
Royal LePage First Contact Realty Brokerage
90 Collier Street Unit# 370
Barrie, Ontario
Discover premier office spaces in downtown Barrie, now locally owned and managed. Situated on the 3rd floor. Located across from City Hall, they offer close proximity to other professional businesses, and the Barrie Courthouse is just a minute's walk away. Additionally, enjoy the advantage of being near the lake, parks, and restaurants, making it an ideal spot in the City Center. Sizes are flexible to meet various needs, and can be combined for additional space where available. There are picturesque views of the lake and/or city through ample windows. Negotiable TI allowance possible with a 5 year lease. Occupancy will be determined based on size, location, and leasehold requirements. Note: measurements may not be entirely accurate. Adjustments and modifications to the premises may affect the final dimensions. Premise will be measured by BOMA standards prior to execution of lease. TMI to be assessed. (id:55499)
Royal LePage First Contact Realty Brokerage
90 Collier Street Unit# 360
Barrie, Ontario
Discover premier office spaces in downtown Barrie, now locally owned and managed. Situated on the 3rd floor. Located across from City Hall, they offer close proximity to other professional businesses, and the Barrie Courthouse is just a minute's walk away. Additionally, enjoy the advantage of being near the lake, parks, and restaurants, making it an ideal spot in the City Center. Sizes are flexible to meet various needs, and can be combined for additional space where available. There are picturesque views of the lake and/or city through ample windows. Negotiable TI allowance possible with a 5 year lease. Occupancy will be determined based on size, location, and leasehold requirements. Note: measurements may not be entirely accurate. Adjustments and modifications to the premises may affect the final dimensions. Premise will be measured by BOMA standards prior to execution of lease. TMI to be assessed. (id:55499)
Royal LePage First Contact Realty Brokerage
90 Collier Street Unit# 350
Barrie, Ontario
Discover premier office spaces in downtown Barrie, now locally owned and managed. Situated on the 3rd floor. Located across from City Hall, they offer close proximity to other professional businesses, and the Barrie Courthouse is just a minute's walk away. Additionally, enjoy the advantage of being near the lake, parks, and restaurants, making it an ideal spot in the City Center. Sizes are flexible to meet various needs, and can be combined for additional space where available. There are picturesque views of the lake and/or city through ample windows. Negotiable TI allowance possible with a 5 year lease. Occupancy will be determined based on size, location, and leasehold requirements. Note: measurements may not be entirely accurate. Adjustments and modifications to the premises may affect the final dimensions. Premise will be measured by BOMA standards prior to execution of lease. TMI to be assessed. (id:55499)
Royal LePage First Contact Realty Brokerage
90 Collier Street Unit# 740-760
Barrie, Ontario
Discover premier office spaces in downtown Barrie, now locally owned and managed. Situated on the 7th floor. Located across from City Hall, they offer close proximity to other professional businesses, and the Barrie Courthouse is just a minute's walk away. Additionally, enjoy the advantage of being near the lake, parks, and restaurants, making it an ideal spot in the City Center. Sizes are flexible. This unit represents the entire floor. There are picturesque views of the lake and/or city through ample windows. Negotiable TI allowance possible with a 5 year lease. Occupancy will be determined based on size, location, and leasehold requirements. Note: measurements may not be entirely accurate. Adjustments and modifications to the premises may affect the final dimensions. Premise will be measured by BOMA standards prior to execution of lease. TMI is to be assessed (id:55499)
Royal LePage First Contact Realty Brokerage
90 Collier Street Unit# 640-660
Barrie, Ontario
Discover premier office spaces in downtown Barrie, now locally owned and managed. Situated on the 6th floor. Located across from City Hall, they offer close proximity to other professional businesses, and the Barrie Courthouse is just a minute's walk away. Additionally, enjoy the advantage of being near the lake, parks, and restaurants, making it an ideal spot in the City Center. Sizes are flexible. This unit represents 1 side of this floor. There are picturesque views of the lake and/or city through ample windows. Negotiable TI allowance possible with a 5 year lease. Occupancy will be determined based on size, location, and leasehold requirements. Note: measurements may not be entirely accurate. Adjustments and modifications to the premises may affect the final dimensions. Premise will be measured by BOMA standards prior to execution of lease. TMI to be assessed. (id:55499)
Royal LePage First Contact Realty Brokerage
90 Collier Street Unit# 620
Barrie, Ontario
Discover premier office spaces in downtown Barrie, now locally owned and managed. Situated on the 6th floor. Located across from City Hall, they offer close proximity to other professional businesses, and the Barrie Courthouse is just a minute's walk away. Additionally, enjoy the advantage of being near the lake, parks, and restaurants, making it an ideal spot in the City Center. Sizes are flexible. This unit represents 1 side of this floor. There are picturesque views of the lake and/or city through ample windows. Negotiable TI allowance possible with a 5 year lease. Occupancy will be determined based on size, location, and leasehold requirements. Note: measurements may not be entirely accurate. Adjustments and modifications to the premises may affect the final dimensions. Premise will be measured by BOMA standards prior to execution of lease. TMI to be assessed. (id:55499)
Royal LePage First Contact Realty Brokerage

