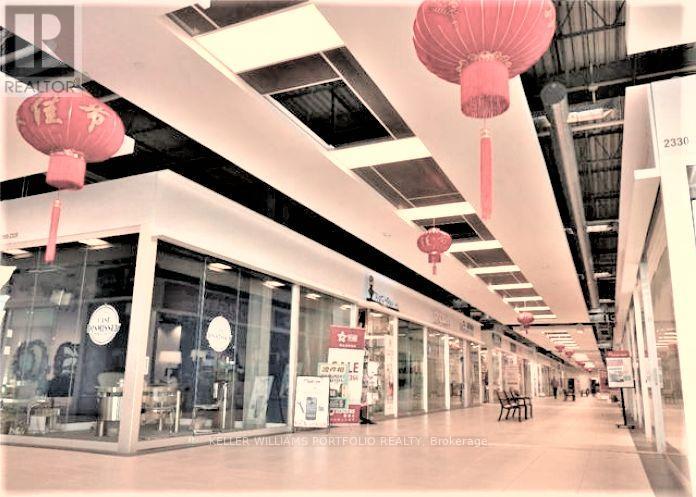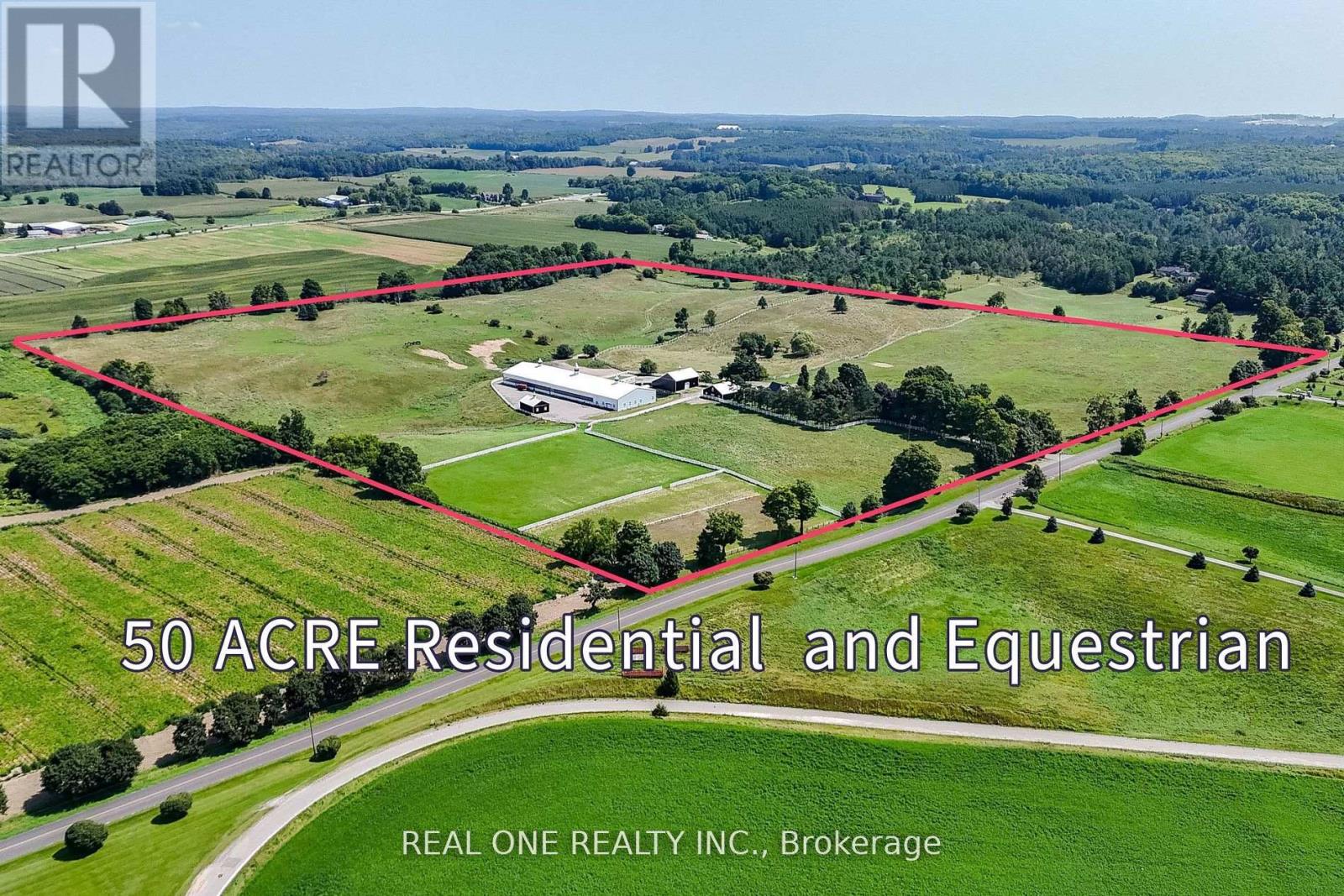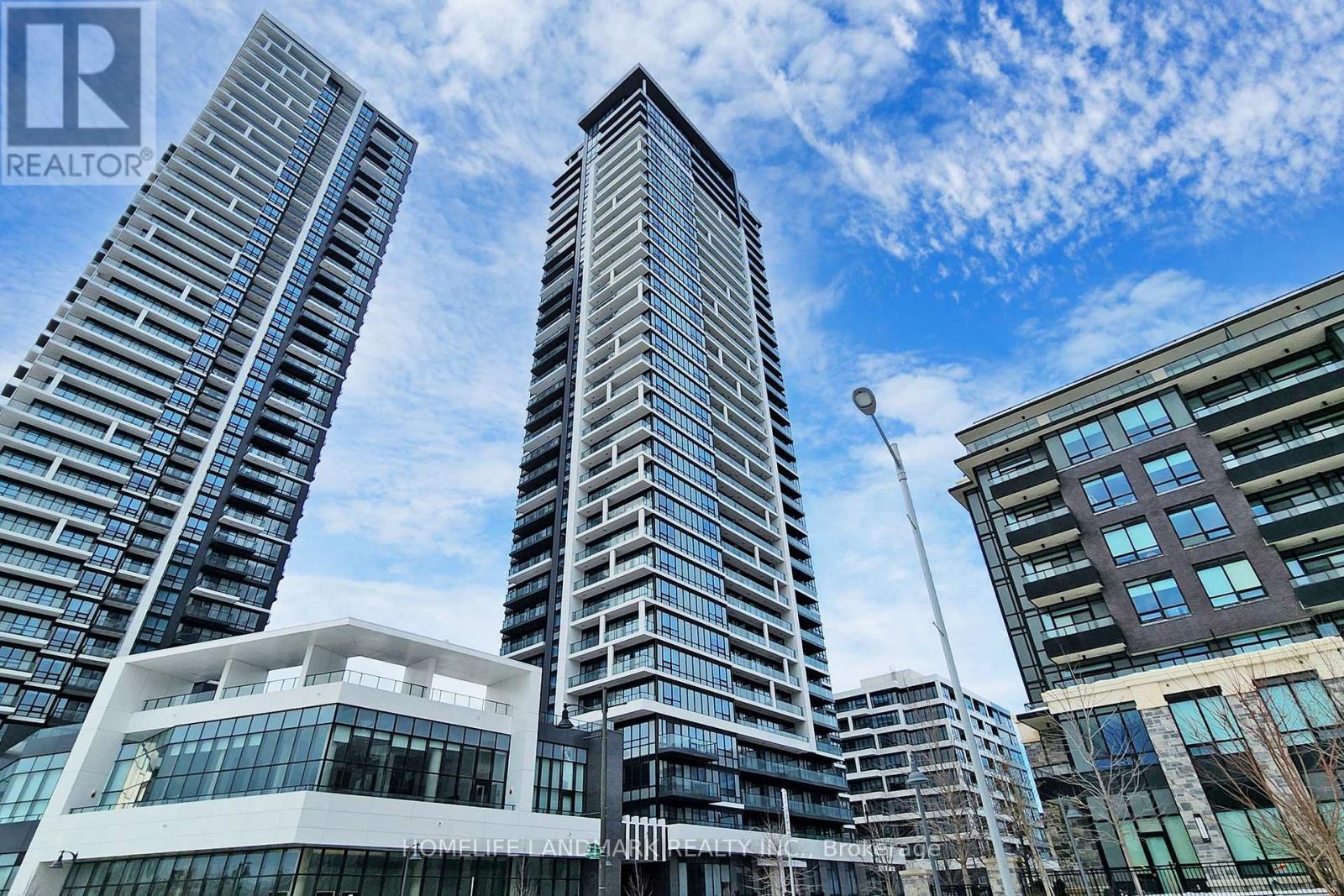2511 - 8339 Kennedy Road
Markham (Village Green-South Unionville), Ontario
Are you looking for a lucrative, safe, and affordable investment? Check this out! Currently leased at 650 + HST. Excellent Exposure For General Retail & Service In The Famous South Unionville Square Indoor Mall. (id:55499)
Keller Williams Portfolio Realty
16979 Ninth Line
Whitchurch-Stouffville, Ontario
50-Acre Private Oasis Horse Farm features a 2,500 sqft Residence and High-Standard Equestrian Facilities, perfect for professional and recreational equestrians. The Farm Own: 1, An 80' x 250' Indoor Arena, built in 2002 with a Steel Structure and Fibre Footing imported from Germany; 2, With 21 Well-Equipped Barns, each outfitted with Rubber Mats and Wooden Walls, including Two (2) large size Foaling Stalls measuring 16' x 12'; 3, One Wash Bay for added convenience; 4, Large Hay Loft with Metal Roofing and Siding; 5, One 9-spot Garage with Steel Structure & Metal Roof and One 4-Spot Wood Structure Garage; 6, Seven (7) Mixed-size Paddocks with maintenance-free Vinyl Fencing, Hot Hire installations, and an Automatic Watering System for Horse Drinking. 7, A Sand Riding Ring and an outdoor sand running field round out the amenities, making this property a true equestrian paradise. , 8, One 2500 sqft 4 bedroom 3 bathroom residential with only $4150/year property tax (id:55499)
Real One Realty Inc.
1501 - 18 Water Walk Drive
Markham (Unionville), Ontario
Located in The Desirable Unionville Neighbourhood of Luxurious Riverview Complex, This Spacious One-Bedroom Suite Offers Modern Design with Functionality, Floor-to-Ceiling Windows with Expansive Balcony, 9' Ceiling Floods The Space with Natural Light, Custom Roller Shades, Laminate Flooring & Smooth Ceiling Throughout, Sleek Kitchen Featuring Two-Tone Cabinetry, Oversized Engineered Quartz Island Which Can Be Served as A Dining Table, Contemporary Engineered Quartz Countertop, Top-of-the-Line Appliances ( Including Integrated Fridge & Dishwasher, B/I Oven, Cook-Top) and Lots of Storage Space, Large Walk-in Closet in Bedroom! Low Condo Fee Includes Heat, AC, Internet (According to Contract w/Rogers), One Locker and One U/G Parking; Well Managed Condo Building Features Secure Smart System, Automated Parcel Pick Up, 24/7 Concierge, Exceptional 2-Storey Amenity Pavilion, Rooftop Terrace, Fully Equipped Gym, Indoor Pool, Business Centre and More; Walking Distance to Amenities Such As Whole Foods, LCBO, Downtown Markham, Cinema, Main Street Unionville & Toogood Pond, Gourmet Restaurants; Close to GO Station, Langham Place, Highway 404 & 407; Desirable Top-Ranking School District Boundary & Minutes to New York U Campus! Move-in & Enjoy the Condo Living of Elegance & Unbeatable Convenience. *Property Tax interim 2025* (id:55499)
Homelife Landmark Realty Inc.
603 - 75 The Donway
Toronto (Banbury-Don Mills), Ontario
Fantastic opportunity in the highly desirable Liv Lofts! Rarely available, oversized 1 + 1 bedroom, 2 bathroom corner unit with. This functional layout boasts almost 800 total square feet including the balcony. The unique loft design separates this unit from a typical high rise condo with soaring 11 ft ceilings and floor to ceiling widows that bathe the unit in natural light all day long. Luxury meets convenience in the heart of Don Mills shopping centre, close to all the coffee shops, restaurants, patios and cafe's. Amenities Include Fitness Centre, Party Room, Guest Suite, Concierge. Comes with parking and locker. (id:55499)
Chestnut Park Real Estate Limited
225 Niagara Trail
Halton Hills (Georgetown), Ontario
Welcome to this gorgeous Detached 2 Storey House on a large corner lot (105.14ft. x 51.67ft. x 20.6ft. x 90.4ft. x63.36ft), quiet and without Stop Sign and sidewalks. Total 2888 Sq.ft of above-grade living space; 10' ceilings on main floor. 9' ceilings on second floor, 4 bedrooms & 3.5 bathrooms. The Main Level offers a spacious and cozy layout with sun filled Living Room, Dining Room, Great Room; and Kitchen with a granite countertop, and a Breakfast Area with the provision of a walk-out to the backyard. Gas line available in Kitchen for gas stove connection. Hardwood flooring and porcelain tiles on first floor. Oak stairs lead to 2nd level which offers 4 bedrooms and 3 full washrooms including 5pc Primary ensuite washroom, 4pc 2nd ensuite washroom and 5 pc common/semi ensuite washroom, laid with carpet and ceramic. All window coverings are custom made. Smooth ceilings throughout. Large front and back yards enough to build a swimming pool, gas line available for BBQ in backyard. Newly installed (2023) wrap-around interlock patio and walkaway from driveway to backyard. Easy access to major highways make commuting a breeze! Steps away from schools, parks, trails, shopping, restaurants, Move in ready! (id:55499)
Bay Street Group Inc.
615 - 396 Highway 7 Road E
Richmond Hill (Doncrest), Ontario
Welcome To Valleymede Towers, Built By The Times Group. 924 Sf+65 Sf balcony, 2 Bedroom + Den And 2 Bathroom, Open Concept Functional Unit W/ Zero Wasted Space, And W/ Unobstructed North and West View. Den Is Large Enough To Be Used As A home office or second bedroom For Your Family. Steps From Restaurants, Parks, YRT & VIVA Stations, Short Drives To Highways 404, 407, And Other Great Amenities. Comes With One Parking Space And One Locker. Evidence Of Proud Homeownership Exists W/ $$$ Upgrades By Owner. Just Move In And Enjoy This Unit Lovingly Well-Kept By The Owner. (id:55499)
First Class Realty Inc.
11 - 1870 Altona Road
Pickering (Rouge Park), Ontario
Welcome to this stunning modern townhome nestled in the desirable Altona Forest community. This beautifully maintained 4-bedroom, 3-bathroom residence offers an exceptional blend of contemporary design and functional living, ideal for families and professionals alike.Featuring a spacious and thoughtfully designed open-concept layout, this home boasts over $50,000 in premium upgrades, including 9-ft smooth ceilings, pot lights throughout, and engineered hardwood flooring. The heart of the home is the chef-inspired kitchen, complete with sleek granite countertops, stainless steel appliances, and ample cabinetry perfect for both daily living and entertaining.Step outside to your private sky terrace, equipped with a natural gas BBQ line, where you can enjoy peaceful views of the surrounding forest. The home also offers a 2-car side-by-side garage, providing ample parking and storage space.Located just minutes from Highway 401, top-rated schools, scenic trails, shopping, and all major amenities, this move-in-ready home offers the perfect balance of nature and urban convenience.Don't miss this incredible opportunity to own a meticulously upgraded townhome in one of Pickerings most sought-after neighborhoods. Book your private showing today! (id:55499)
Housesigma Inc.
3202 - 28 Wellesley Street E
Toronto (Church-Yonge Corridor), Ontario
Must See! Move-In Condition. New Painting! Corner Unit, 2 Bed & 1 Bath Luxurious Vox Condo In The Heart Of Downtown Toronto! Next To Wellesley Subway Station. Walking Distance To U Of T & Ryerson University. Hospital & Entertainment District. Transit Score Of 98/100 & Walk Score 99/100. Facing West South View With Full Of Sunlight . Fitness Room, Party Room, Game Room, Lounge, Bbq Terrace & More! (id:55499)
Bay Street Group Inc.
708e - 36 Lisgar Street
Toronto (Little Portugal), Ontario
Welcome to Queen St West, Home of best fate, restaurants, boutiques stores. New laminate flooring. One parking & one locker. Prefer no pet, non smoker. (id:55499)
Bay Street Group Inc.
705 - 128 Fairview Mall Drive
Toronto (Don Valley Village), Ontario
Stunning Brand-New 798 Sq. Ft. Condo in Fairview Park. A Masterfully Planned Community Centered Around a Scenic 1-Acre Park. Exceptional Features: Corner Unit with Floor-to-Ceiling Windows, Showcasing Breathtaking Views of the CN Tower & Downtown Skyline Two Spacious Balconies, Perfect for Outdoor Enjoyment Soaring 9-Foot Ceilings & Full-Sized Premium Appliances, Elevating Modern Living Sleek Granite Countertops & Luxuriously Appointed Bathrooms, Accentuated by Elegant Porcelain Tiles Primary Bedroom Boasts a Private En-Suite & Walk-In Closet for Ultimate Comfort Prime Location & Unparalleled Convenience: Steps to Fairview Mall, Library & Don Mills Subway Station Effortless Access to Transit & Urban Amenities Surrounded by Shopping, Dining & Everyday Essentials, Offering a Vibrant and Seamless Lifestyle Don't Miss This Spectacular Urban Retreat! (id:55499)
Avion Realty Inc.
98 Birch Avenue
Hamilton (Gibson), Ontario
***FULLY RE-MODELLED / RENOVATED*** Exceptional property offering incredible value. For the price of a condo, own this fully detached, brick home featuring FOUR finished and REMODELED/upgraded levels. Situated in the heart of Hamilton's Gibson neighborhood, a spacious 2.5-story detached home. The property boasts: 5+1 Bedrooms and 3 Bathrooms with lots of free-Parking: Two private rear parking spaces, plus ample street parking. BASEMENT: Fully finished with a separate entrance featuring a bedroom and a full ensuite bathroom. Ideal for guests, extended family, or potential rental income. GROUND FL: Beautiful Open Concept large living room, formal dining room, spacious kitchen, and a convenient powder room. The ceramic tile and DESIGNER HARDWOOD flooring add a touch of elegance. SECOND FL: Comprises 3 generously sized bedrooms and a full bathroom, providing comfortable living space for the family. THIRD FL: Offers two additional bedrooms, one can also serve as extra living space or home offices, catering to your lifestyle needs. ADDITIONALLY: Location: Directly facing a park with a splash pad, offering scenic views and recreational opportunities right at your doorstep. Outdoor Space: Enjoy the covered front porch overlooking the park, perfect for relaxing evenings. Recent Updates: TOO MANY TO LIST! Neighborhood Amenities: close to Schools, Public Transit, Shopping & Dining AND Recreation. (id:55499)
Right At Home Realty
#3 - 72 Winston Park Boulevard
Toronto (Downsview-Roding-Cfb), Ontario
Discover this beautifully updated home at 72 Winston Park Blvd, situated near Wilson and Dufferin. This charming unit features 3 spacious bedrooms, 1 modern bathroom, and parking included, offering a generous living space of nearly 1,500 square feet. The unit boasts a bright and open kitchen with plenty of room for meal prep, seamlessly connected to a large combined living and dining area. Oversized windows fill the space with natural light and provide a lovely view of the front yard. Located just minutes from Highway 401, this home is ideal for commuters. With easy access to the Humber River Hospital, Yorkdale Mall, Costco, and convenient public transit options, this property truly combines comfort and convenience. Lease includes one garage parking space, with an optional second outdoor parking spot available for an additional monthly fee, depending on final lease negotiations. **EXTRAS** New Flooring & Appliances, Built-In Dishwasher, Washer/ Dryer, Fridge, Samsung Range. All Existing Electric Light Fixtures And Rolling Blinds. Includes One Parking Spot In The Garage. * Tenants To Take Out Garbage Once A Week* (id:55499)
Royal LePage Real Estate Services Ltd.












